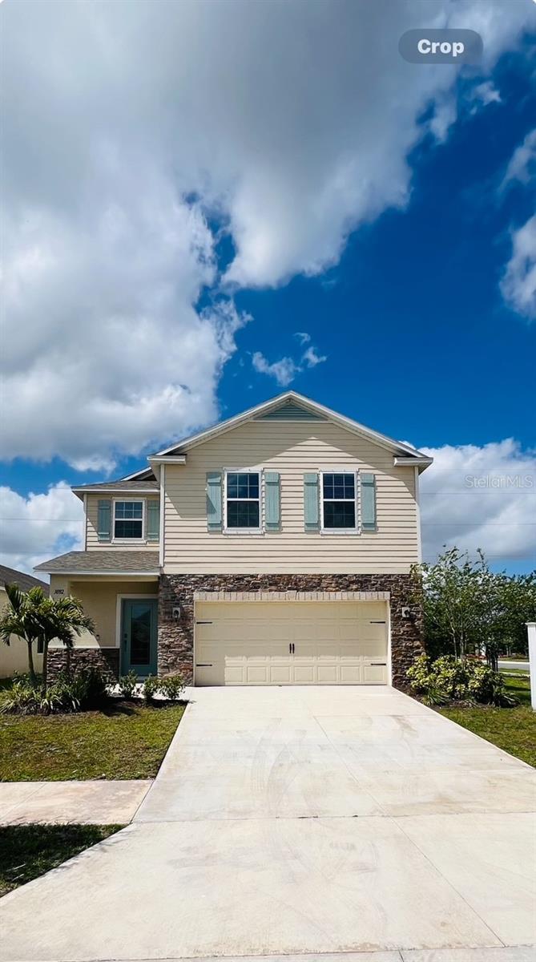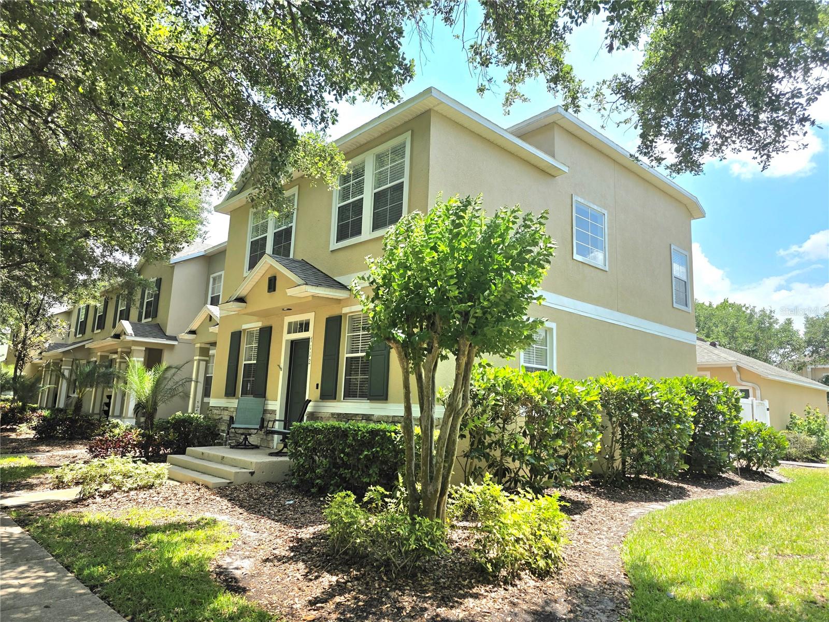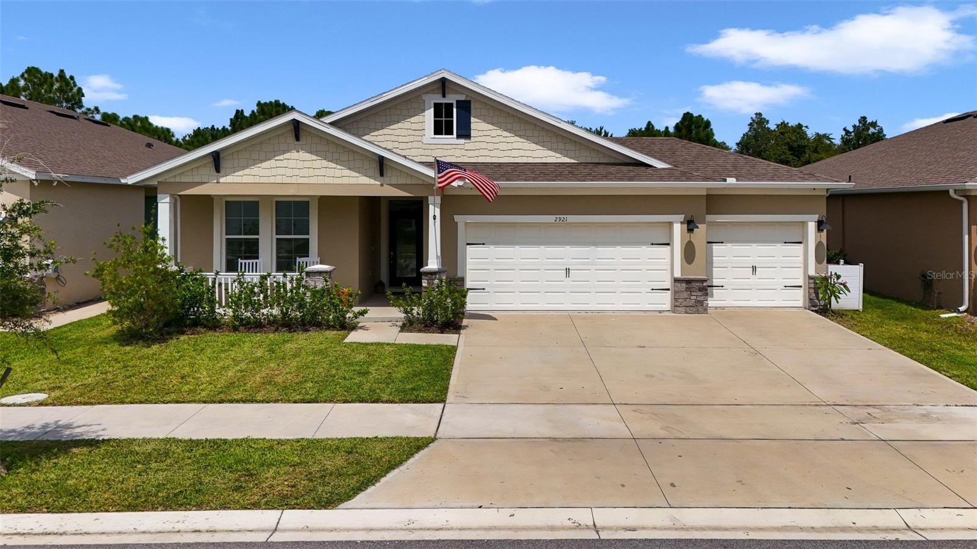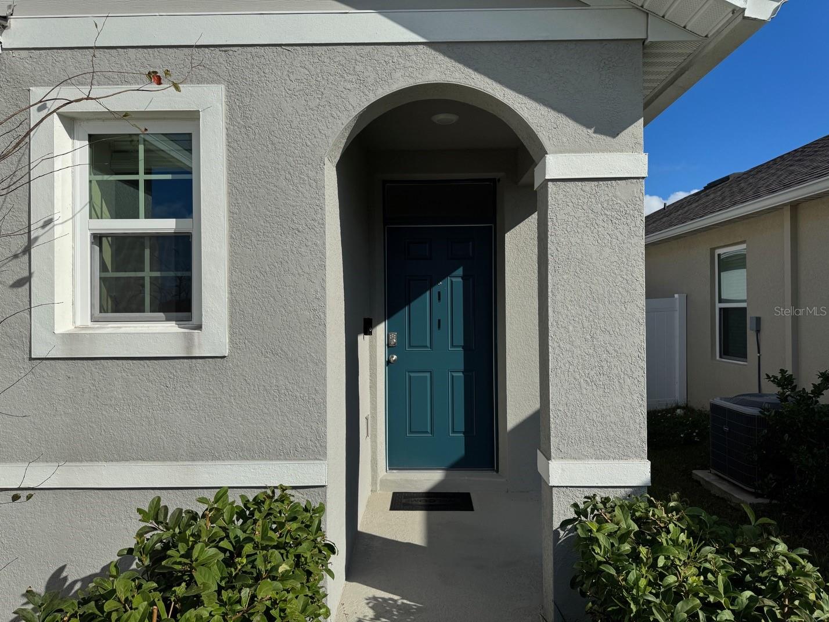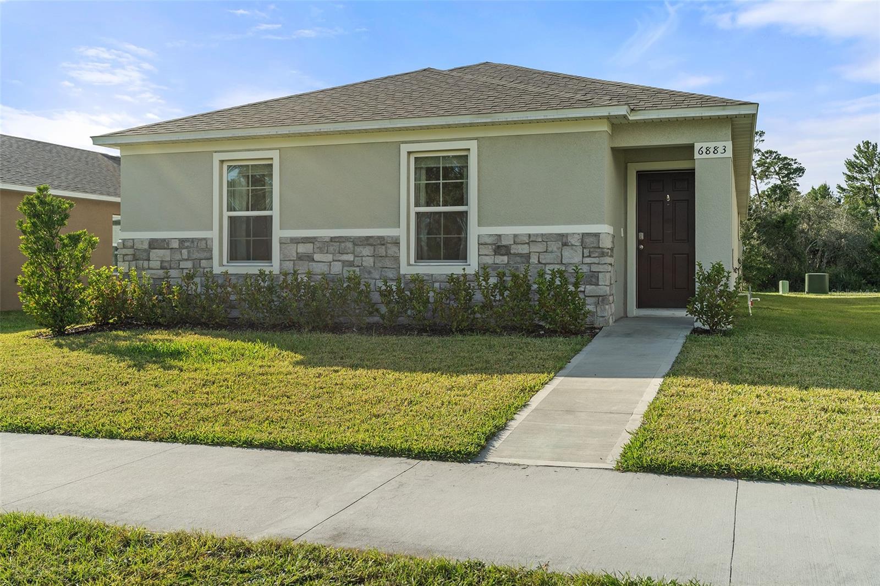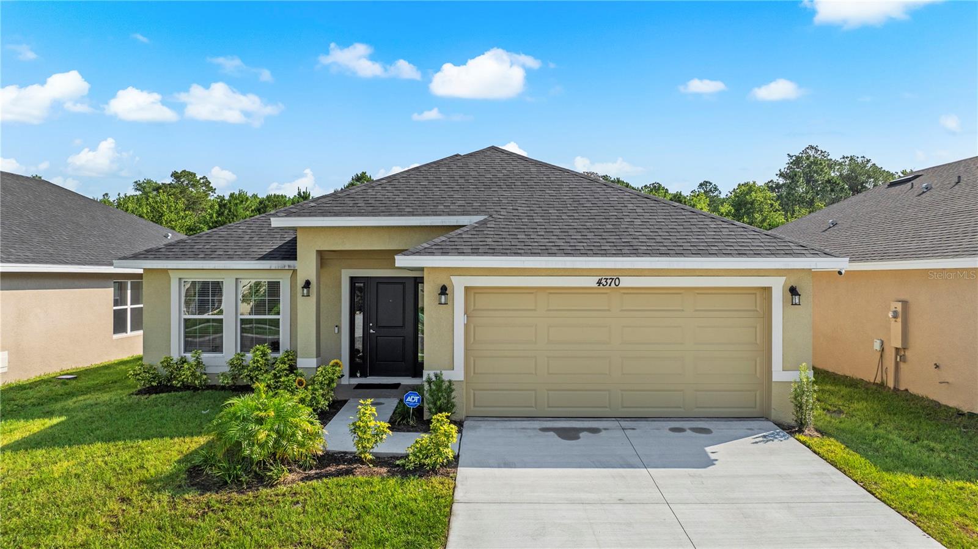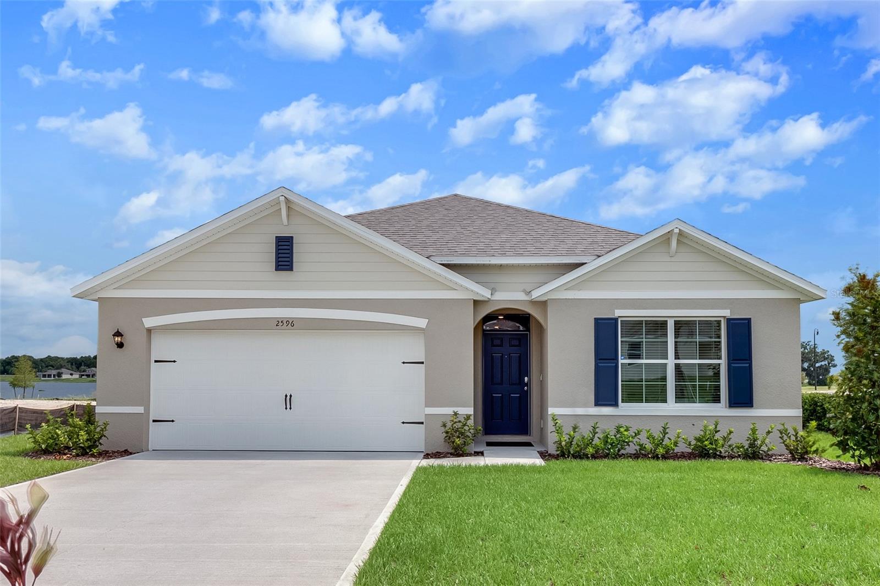3882 Sagefield Drive, HARMONY, FL 34773
Property Photos
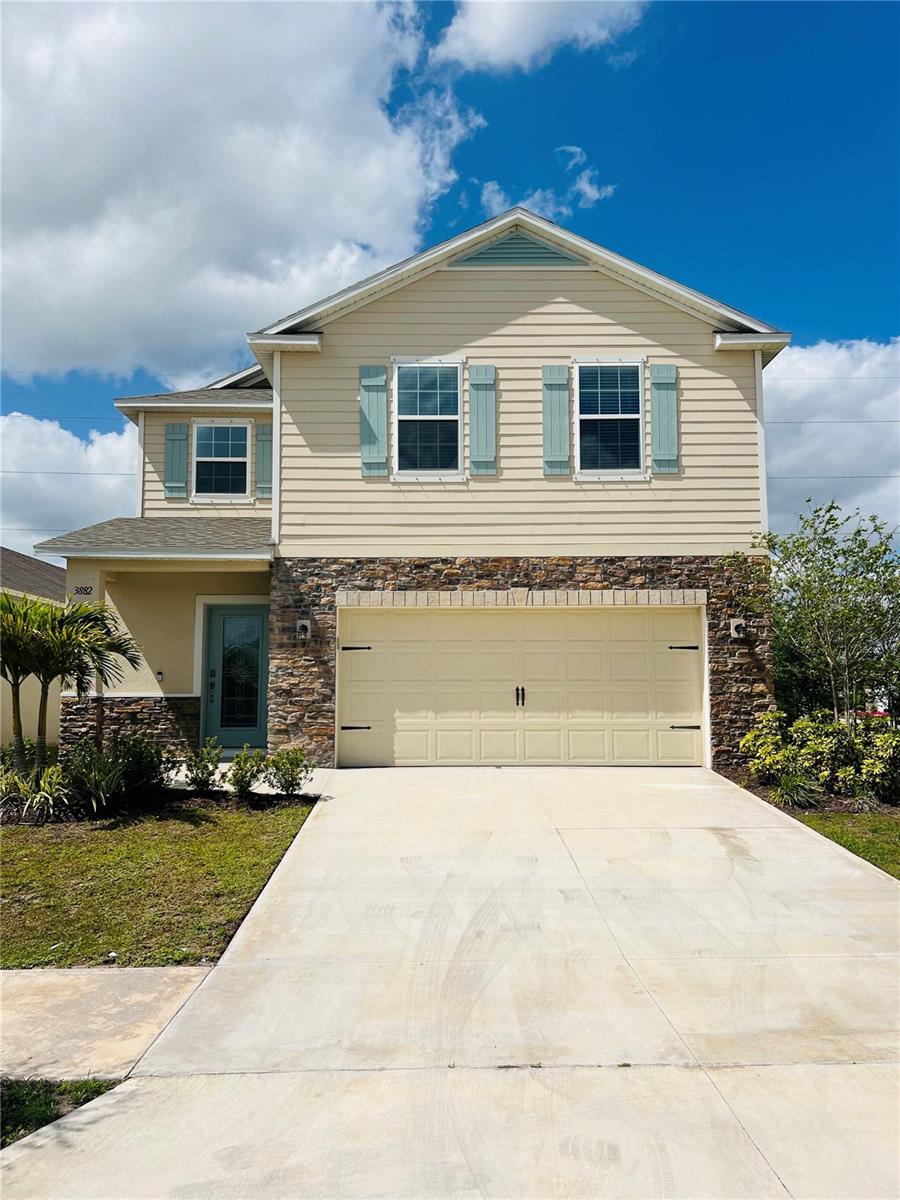
Would you like to sell your home before you purchase this one?
Priced at Only: $2,700
For more Information Call:
Address: 3882 Sagefield Drive, HARMONY, FL 34773
Property Location and Similar Properties
- MLS#: S5124394 ( Residential Lease )
- Street Address: 3882 Sagefield Drive
- Viewed: 8
- Price: $2,700
- Price sqft: $1
- Waterfront: No
- Year Built: 2023
- Bldg sqft: 3596
- Bedrooms: 4
- Total Baths: 4
- Full Baths: 3
- 1/2 Baths: 1
- Garage / Parking Spaces: 2
- Days On Market: 47
- Additional Information
- Geolocation: 28.1797 / -81.1338
- County: OSCEOLA
- City: HARMONY
- Zipcode: 34773
- Subdivision: Harmony Central Ph 1
- Elementary School: Harmony Community
- Middle School: Harmony
- High School: Harmony
- Provided by: SUNQUEST INVESTMENT REALTY LLC
- Contact: Sunita Kandhai
- 321-624-1285

- DMCA Notice
-
DescriptionHome for rent! Here is your opportunity to enjoy this new home in HARMONY St Cloud Florida. Featuring all the bells and whistles of a model home. A terrific Floorplan with 2 master suites, huge kitchen, upgrades of cabinets, countertops and stainless steel appliances. The first floor has extensive ceramic tile flooring throughout, a huge family room and formal dining area that connects to create the perfect space to entertain. The second floor boasts the loft, Master suite 2, laundry room and 2 more bedrooms that are generously sized. This home is conveniently located near top rated schools, shopping centers, dining options and provides easy access to major highways. Don't miss out on this rental opportunity. Contact us today to schedule a tour and to make this your next home.
Payment Calculator
- Principal & Interest -
- Property Tax $
- Home Insurance $
- HOA Fees $
- Monthly -
Features
Building and Construction
- Covered Spaces: 0.00
- Living Area: 3096.00
School Information
- High School: Harmony High
- Middle School: Harmony Middle
- School Elementary: Harmony Community School (K-5)
Garage and Parking
- Garage Spaces: 2.00
- Open Parking Spaces: 0.00
Utilities
- Carport Spaces: 0.00
- Cooling: Central Air
- Heating: Central
- Pets Allowed: Dogs OK
Finance and Tax Information
- Home Owners Association Fee: 0.00
- Insurance Expense: 0.00
- Net Operating Income: 0.00
- Other Expense: 0.00
Other Features
- Appliances: Dishwasher, Disposal, Microwave, Range, Refrigerator
- Association Name: Beth Connor
- Country: US
- Furnished: Unfurnished
- Interior Features: Ceiling Fans(s), High Ceilings, Kitchen/Family Room Combo, L Dining, Living Room/Dining Room Combo, Open Floorplan, Thermostat, Walk-In Closet(s)
- Levels: Two
- Area Major: 34773 - St Cloud (Harmony)
- Occupant Type: Vacant
- Parcel Number: 32-26-32-3596-000B-0010
Owner Information
- Owner Pays: Other
Similar Properties
Nearby Subdivisions
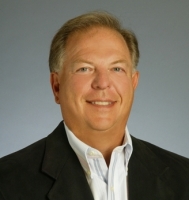
- Frank Filippelli, Broker,CDPE,CRS,REALTOR ®
- Southern Realty Ent. Inc.
- Mobile: 407.448.1042
- frank4074481042@gmail.com




