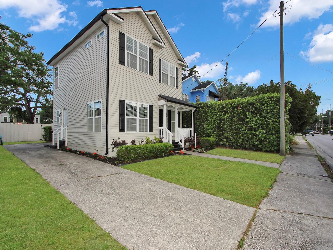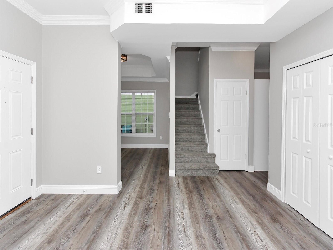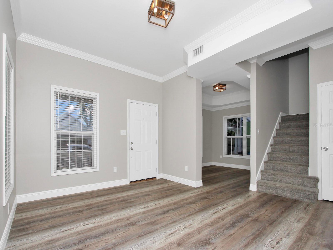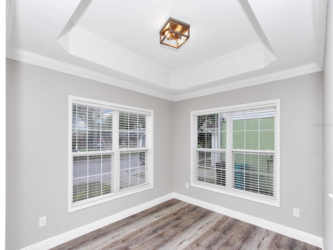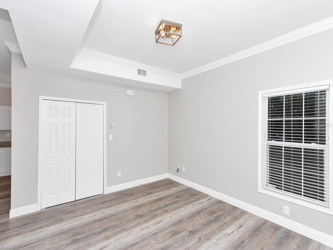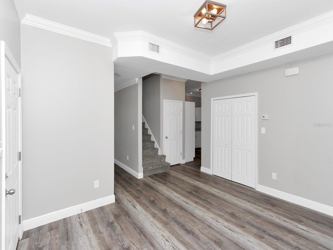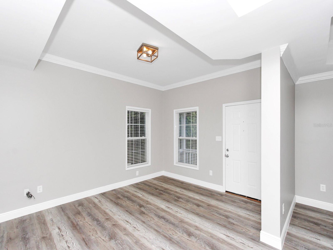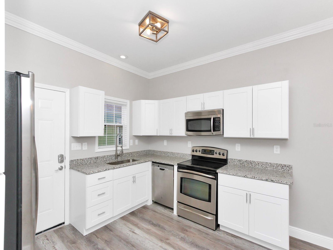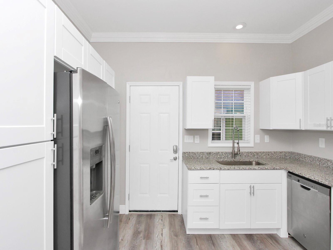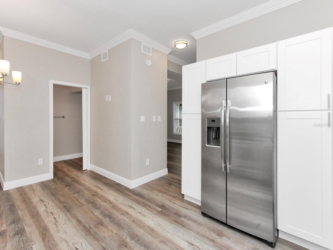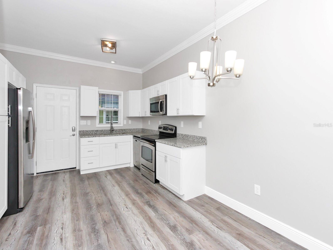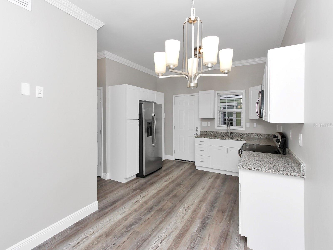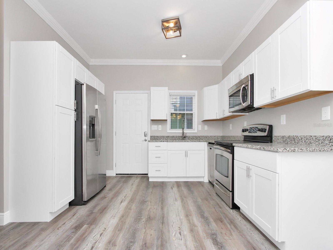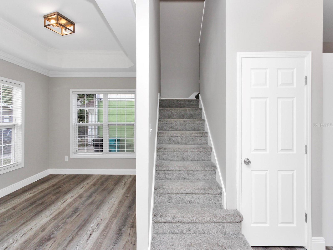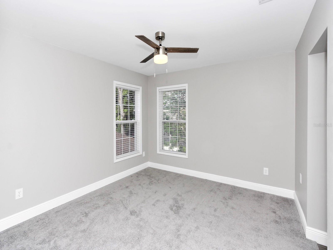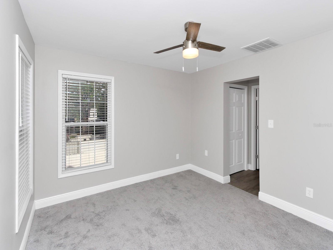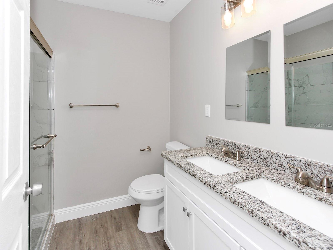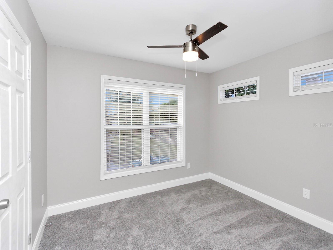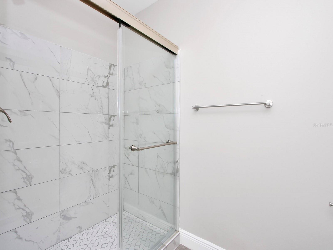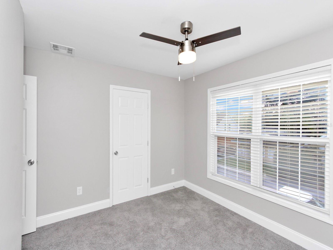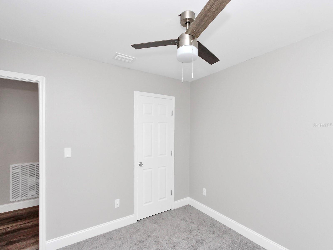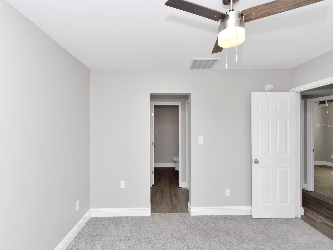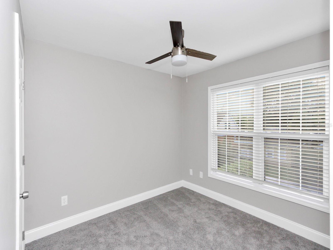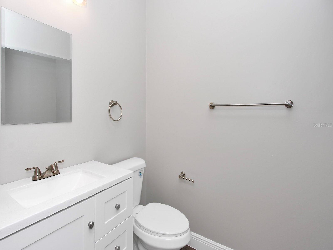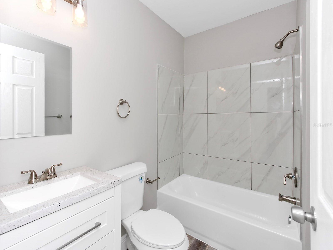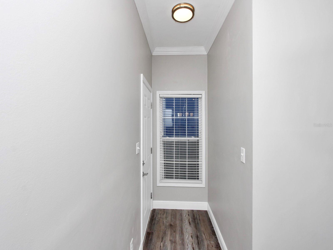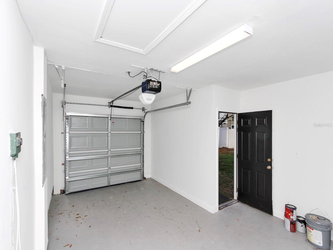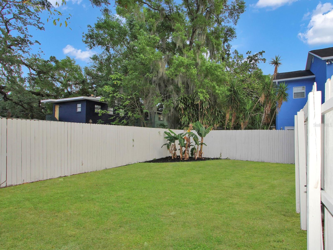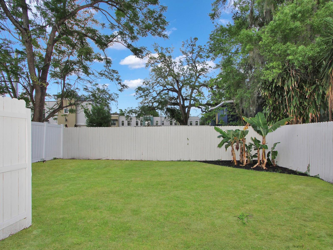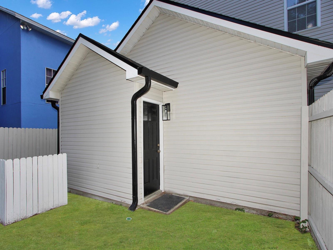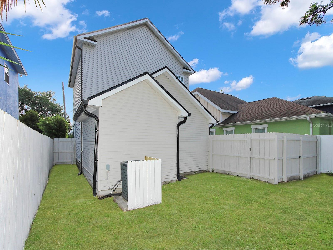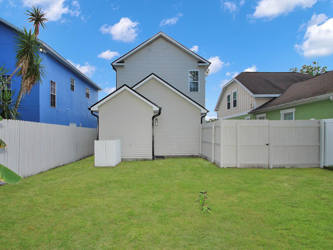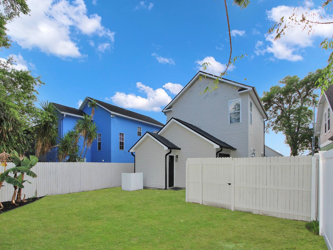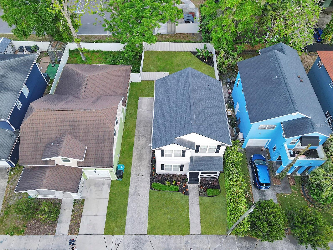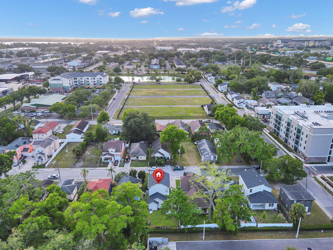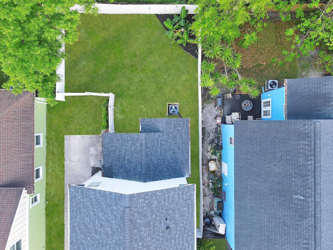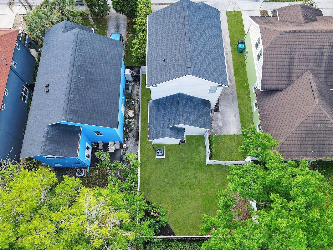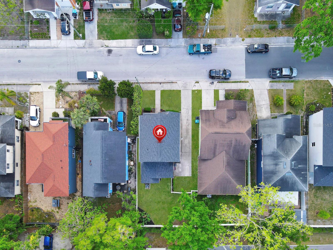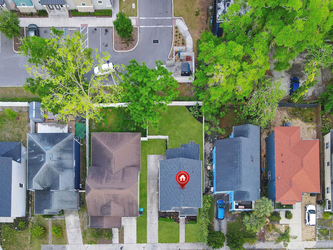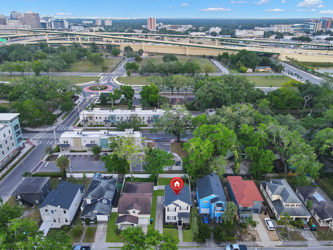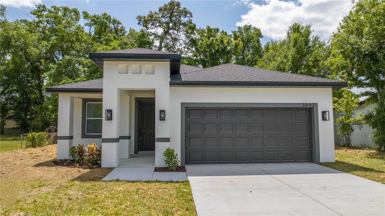815 Mcfall Avenue, ORLANDO, FL 32805
Property Photos
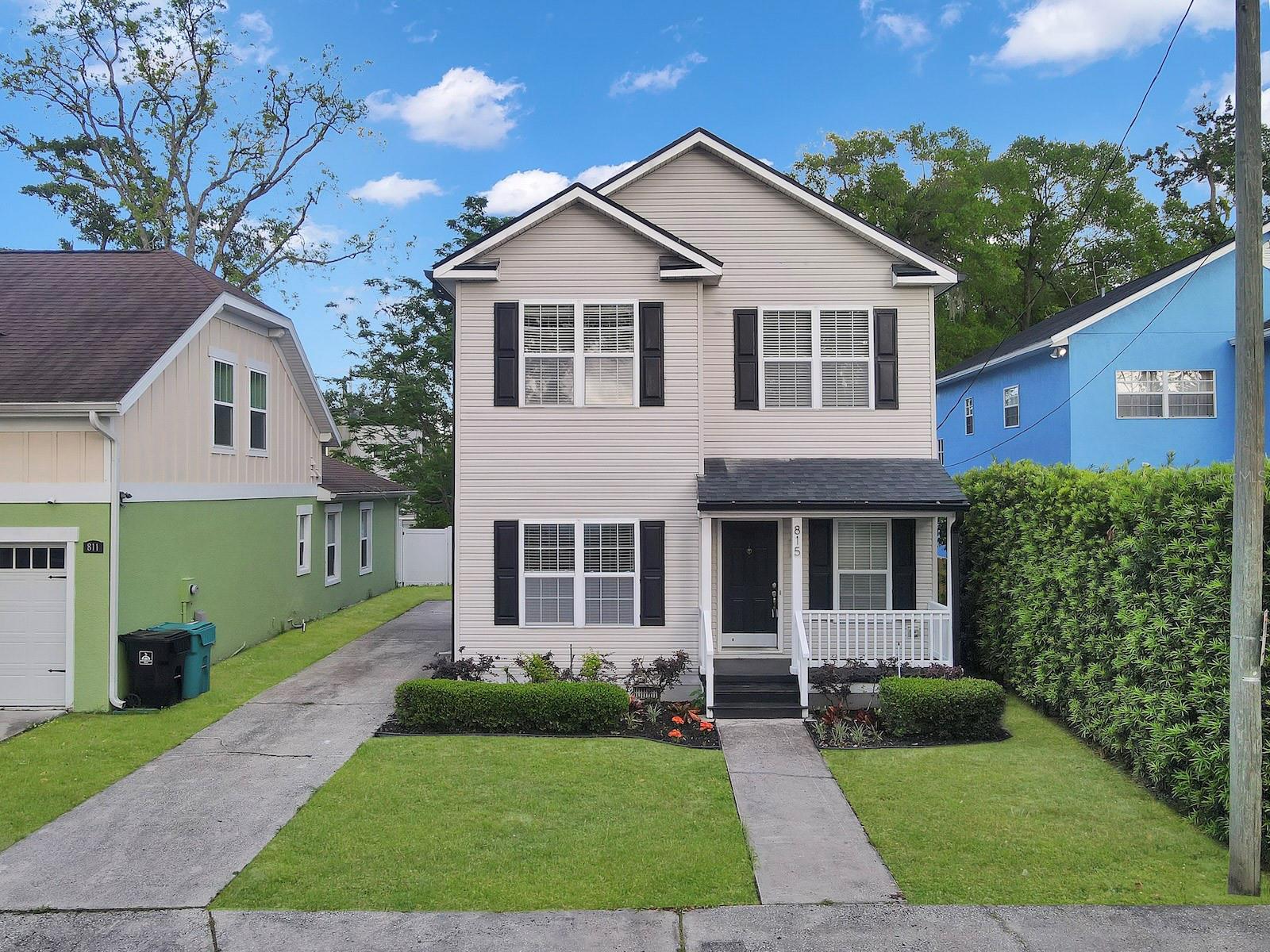
Would you like to sell your home before you purchase this one?
Priced at Only: $349,990
For more Information Call:
Address: 815 Mcfall Avenue, ORLANDO, FL 32805
Property Location and Similar Properties
- MLS#: S5123423 ( Residential )
- Street Address: 815 Mcfall Avenue
- Viewed: 9
- Price: $349,990
- Price sqft: $207
- Waterfront: No
- Year Built: 2007
- Bldg sqft: 1692
- Bedrooms: 3
- Total Baths: 3
- Full Baths: 2
- 1/2 Baths: 1
- Garage / Parking Spaces: 1
- Days On Market: 20
- Additional Information
- Geolocation: 28.5324 / -81.3895
- County: ORANGE
- City: ORLANDO
- Zipcode: 32805
- Subdivision: Mcelroy Boone Add
- Elementary School: Panther Lake
- Middle School: Hamlin
- High School: Jones
- Provided by: LA ROSA REALTY ORLANDO LLC
- Contact: Luis Martinez
- 407-288-7384

- DMCA Notice
-
DescriptionThis beautifully remodeled 3 bedroom, 2.5 bathroom home is ideally situated just minutes from downtown, offering both convenience and a sense of community. The home's modern updates include a brand new kitchen and bathrooms, making it perfect for families looking for a move in ready space. Spacious Bedrooms: Enjoy three generously sized bedrooms, ideal for family living or hosting guests. Modern Bathrooms: All bathrooms have been fully updated with contemporary finishes and fixtures. Gourmet Kitchen The eat in kitchen features new appliances, ample storage, and a layout perfect for cooking and entertaining. Formal Dining Room:A separate dining area is perfect for special occasions and family gatherings. Outdoor Space: The backyard is newly fenced, creating a safe and private oasis for family activities and gatherings. Front Porch: Relax with your morning coffee on the charming front porch, soaking in the peaceful neighborhood atmosphere. Community: Located in a highly sought after area known for its safety and close knit community feel. Convenience:Close to shops, dining, and entertainment, making everyday errands easy and enjoyable. Bring your family to this welcoming home, where comfort, style, and community come together. Schedule a viewing today and discover your next chapter in this perfect setting!
Payment Calculator
- Principal & Interest -
- Property Tax $
- Home Insurance $
- HOA Fees $
- Monthly -
Features
Building and Construction
- Covered Spaces: 0.00
- Exterior Features: Sidewalk
- Flooring: Carpet, Laminate
- Living Area: 1392.00
- Roof: Shingle
School Information
- High School: Jones High
- Middle School: Hamlin Middle
- School Elementary: Panther Lake Elementary
Garage and Parking
- Garage Spaces: 1.00
- Open Parking Spaces: 0.00
Eco-Communities
- Water Source: Public
Utilities
- Carport Spaces: 0.00
- Cooling: Central Air
- Heating: Electric
- Sewer: Public Sewer
- Utilities: BB/HS Internet Available, Cable Available
Finance and Tax Information
- Home Owners Association Fee: 0.00
- Insurance Expense: 0.00
- Net Operating Income: 0.00
- Other Expense: 0.00
- Tax Year: 2024
Other Features
- Appliances: Microwave, Range, Refrigerator
- Country: US
- Interior Features: Ceiling Fans(s)
- Legal Description: MCELROY & BOONE ADDITION F/93 LOT 10 BLKA
- Levels: Two
- Area Major: 32805 - Orlando/Washington Shores
- Occupant Type: Vacant
- Parcel Number: 35-22-29-5344-01-100
- Zoning Code: R-2B/T/PH
Similar Properties
Nearby Subdivisions
.
Angebilt Add
Arlington Terrace Rep
Avondale Terrace
Bunche Manor
Clear Lake Gardens
Clear Lake Views
Cottage Hill First Add
Cottage Hill Sub
First Add
Haralson Sub S7 Lot 15 Blk A
Holden Shores
James A Wood
King Grove Sub
Lake Mann
Lake Mann Estates
Lake Sunset Shores
Lucerne Park
Mack Ave Lts
Mcelroy Boone Add
Morgans Add 01
Opal Gardens
Parramore Village 1st Add
Rio Grande Park
Rio Grande Terrace Add 05
Spring Lake Manor
Sunset Lake Sub
Tropical Park
W E Gores Add
Washington Shores 3rd Add
Washington Shores 4th Add
Washington Shores Sub
West Central Park Replat
West Orlando Sub
Westchester Manor
Western Terrace Add
Westfield
Westwood Gardens Sub

- Frank Filippelli, Broker,CDPE,CRS,REALTOR ®
- Southern Realty Ent. Inc.
- Mobile: 407.448.1042
- frank4074481042@gmail.com






