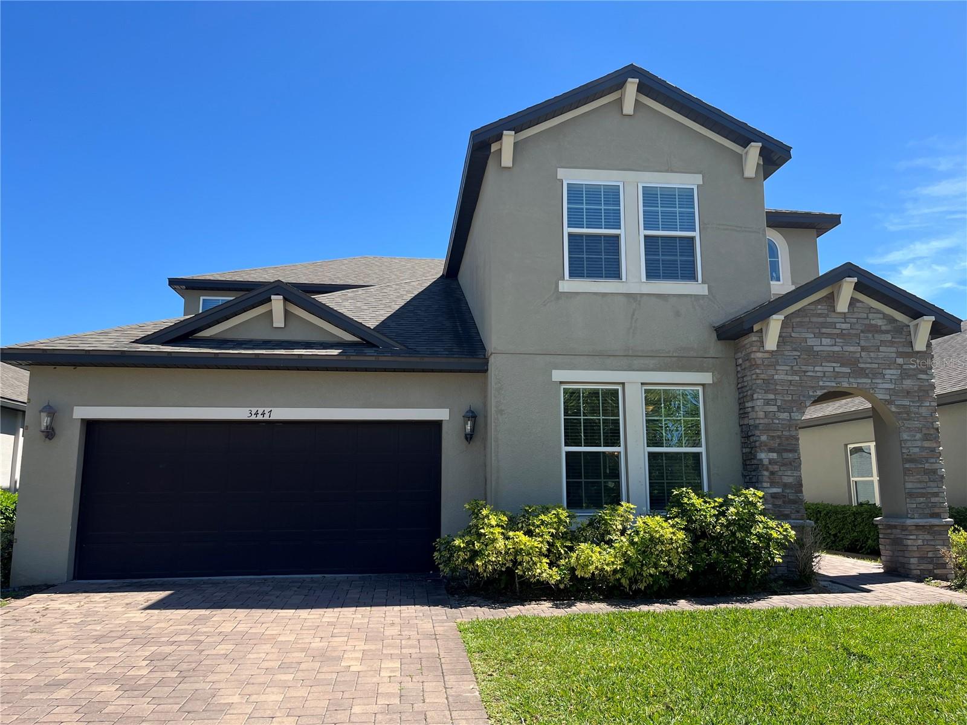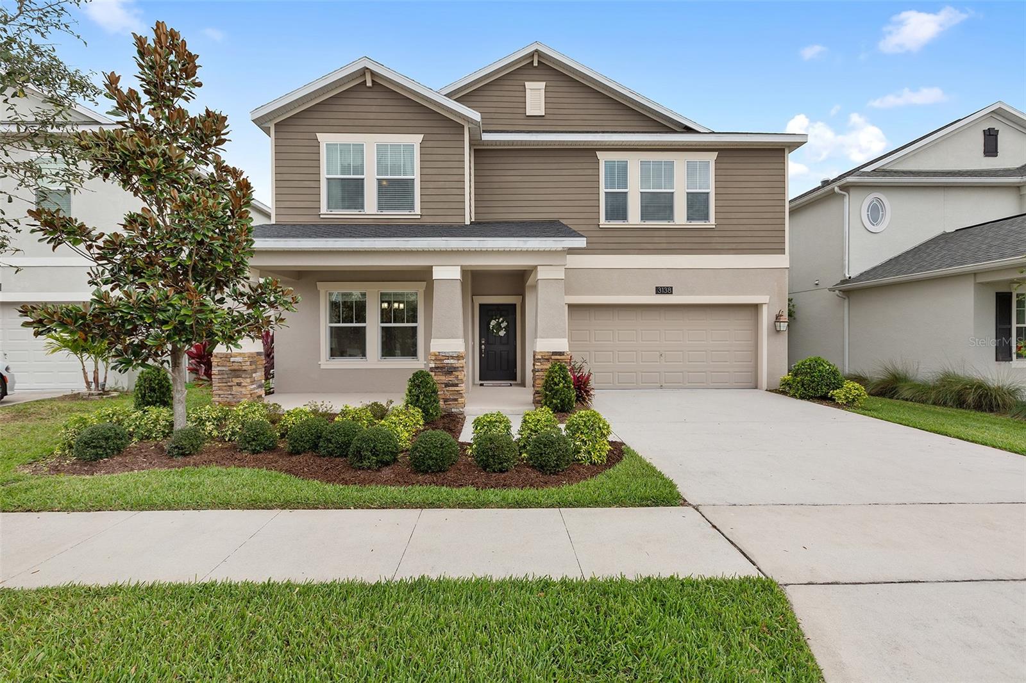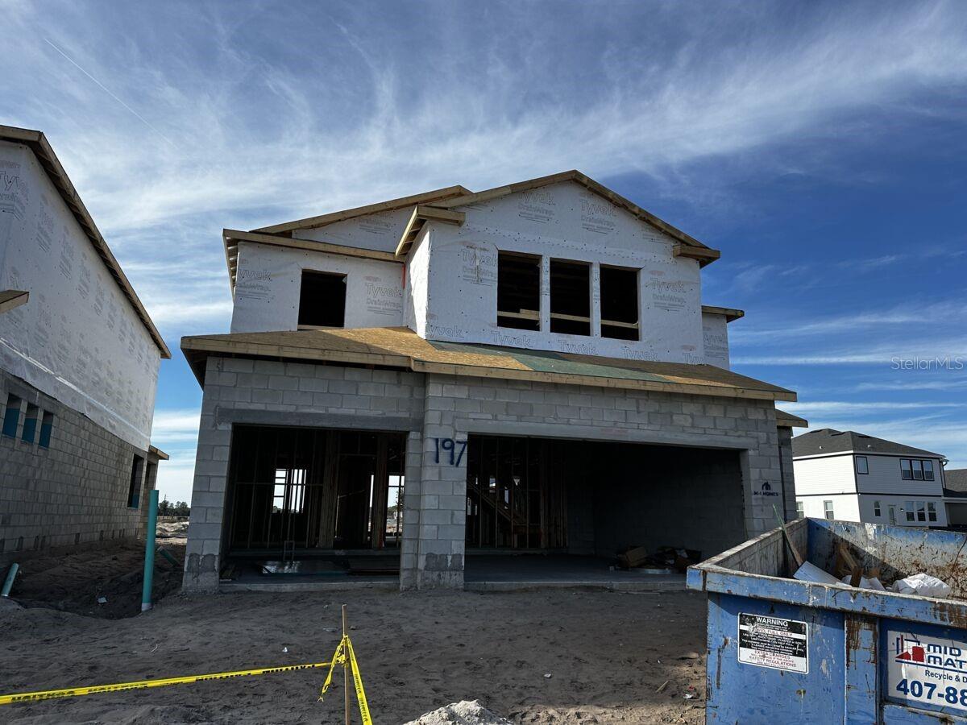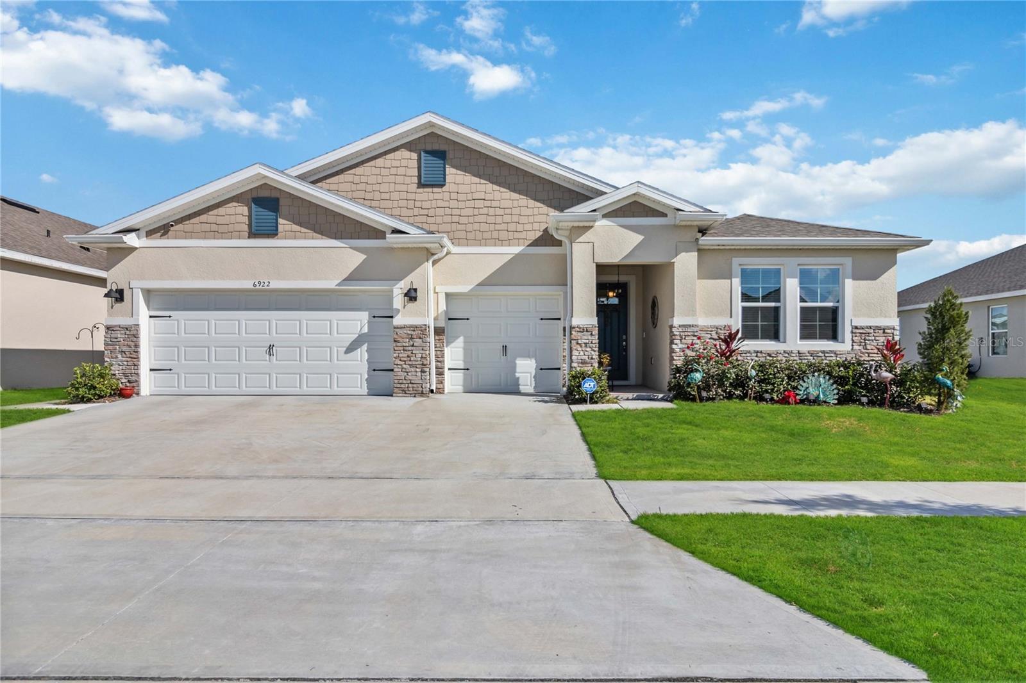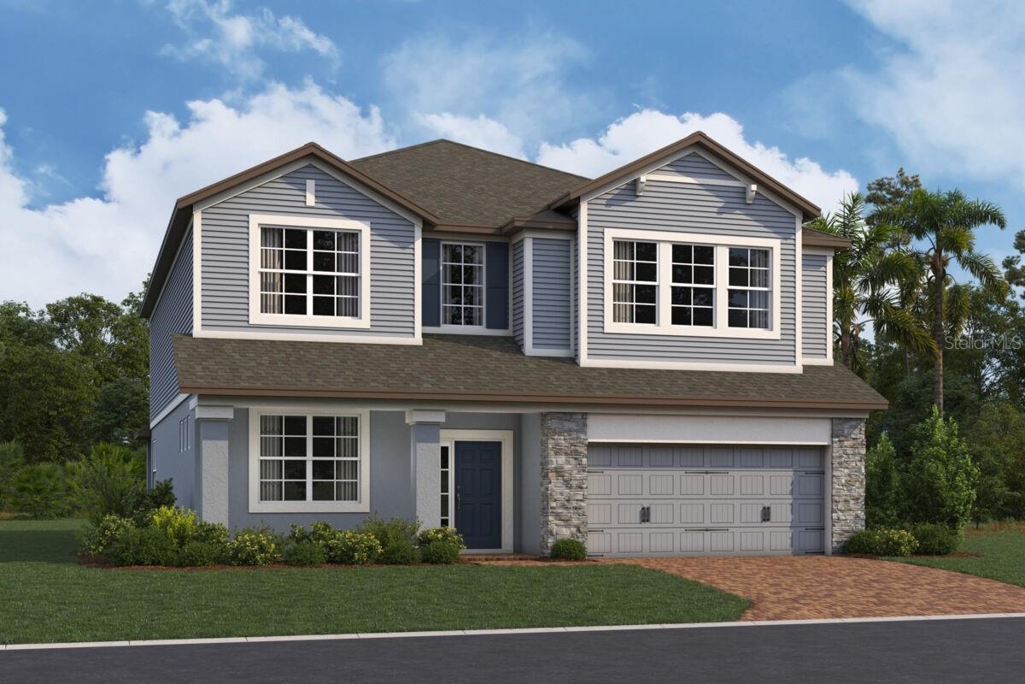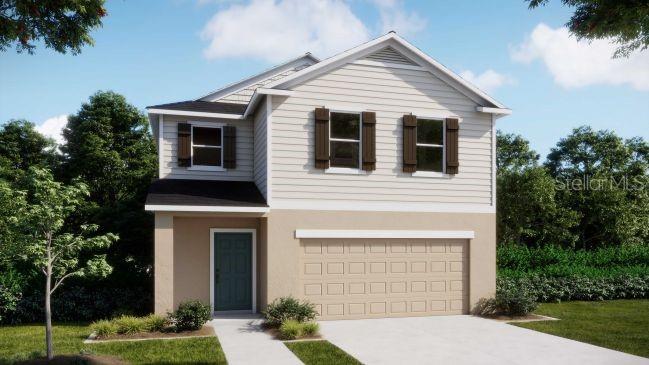6608 Harper Way, HARMONY, FL 34773
Property Photos

Would you like to sell your home before you purchase this one?
Priced at Only: $479,900
For more Information Call:
Address: 6608 Harper Way, HARMONY, FL 34773
Property Location and Similar Properties
- MLS#: S5123292 ( Residential )
- Street Address: 6608 Harper Way
- Viewed: 48
- Price: $479,900
- Price sqft: $136
- Waterfront: No
- Year Built: 2021
- Bldg sqft: 3518
- Bedrooms: 4
- Total Baths: 4
- Full Baths: 3
- 1/2 Baths: 1
- Days On Market: 115
- Additional Information
- Geolocation: 28.2109 / -81.1722
- County: OSCEOLA
- City: HARMONY
- Zipcode: 34773
- Subdivision: Harmony West Ph 1a
- Elementary School: Harmony Community
- Middle School: Harmony
- High School: Harmony
- Provided by: VS INTERNATIONAL PROPERTIES

- DMCA Notice
-
DescriptionThis beautifully designed Lucerne model, completed in 2021, offers one of the most sought after floor plans in the market. With a spacious 3,500 sq. ft. of living space, this home is perfect for modern living and entertaining. The well thought out layout features the master bedroom, open concept kitchen, and a cozy media room all conveniently located on the first floor. Upstairs, you'll find three additional bedrooms, offering privacy and comfort for the whole family. The kitchen seamlessly flows into the living space and extends to the private patio, creating a perfect space for relaxing or hosting gatherings. Nestled in the vibrant Harmony West community, this home offers easy access to HWY 192, the Narcoossee corridor, and nearby major highways. Enjoy quick commutes to Lake Nona, Orlando International Airport, and even Melbourne Beach. Harmony West is known for its family friendly atmosphere, Resort style club house and excellent schools, making it an ideal place for growing families. Dont miss outschedule your private showing today and see why this property wont last long on the market!
Payment Calculator
- Principal & Interest -
- Property Tax $
- Home Insurance $
- HOA Fees $
- Monthly -
Features
Building and Construction
- Builder Name: Pulty Homes
- Covered Spaces: 0.00
- Exterior Features: Balcony, Sidewalk, Sliding Doors
- Flooring: Carpet, Ceramic Tile
- Living Area: 2732.00
- Roof: Shingle
Property Information
- Property Condition: Completed
School Information
- High School: Harmony High
- Middle School: Harmony Middle
- School Elementary: Harmony Community School (K-5)
Garage and Parking
- Garage Spaces: 2.00
- Open Parking Spaces: 0.00
Eco-Communities
- Water Source: Public
Utilities
- Carport Spaces: 0.00
- Cooling: Central Air
- Heating: Central, Electric
- Pets Allowed: Yes
- Sewer: Public Sewer
- Utilities: Cable Connected, Electricity Connected, Sewer Connected, Water Connected
Amenities
- Association Amenities: Clubhouse, Fitness Center, Other, Park, Playground, Pool, Trail(s)
Finance and Tax Information
- Home Owners Association Fee: 110.00
- Insurance Expense: 0.00
- Net Operating Income: 0.00
- Other Expense: 0.00
- Tax Year: 2024
Other Features
- Appliances: Cooktop, Dishwasher, Disposal, Dryer, Electric Water Heater, Range, Refrigerator
- Association Name: Association Solutions of Central Florida
- Association Phone: 407-847-2280
- Country: US
- Furnished: Unfurnished
- Interior Features: Living Room/Dining Room Combo, Open Floorplan
- Legal Description: HARMONY WEST PH 1A PB 27 PGS 116-120 LOT 56
- Levels: Two
- Area Major: 34773 - St Cloud (Harmony)
- Occupant Type: Owner
- Parcel Number: 24-26-31-3382-0001-0560
- Views: 48
Similar Properties
Nearby Subdivisions
Birchwood Nbhd C2
Birchwood Nbhd D1
Birchwood Nbhds B & C
Enclave At Lakes Of Harmony
Harmony
Harmony Birchwood
Harmony Central Ph 1
Harmony Nbhd G H F
Harmony Nbhd H-2
Harmony Nbhd H1
Harmony Nbhd I
Harmony Nbhd J
Harmony Nbhd O1
Harmony Nbrhd F
Harmony Nbrhd I
Harmony Nbrhd O1
Harmony West
Harmony West Ph 1a
North Lakes Of Harmony
Villages At Harmony Pb 2c 2d
Villages At Harmony Ph 1b
Villages At Harmony Ph 1c1 1d
Villages At Harmony Ph 1c2
Villages At Harmony Ph 2a
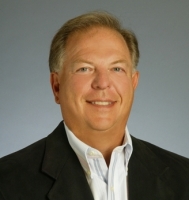
- Frank Filippelli, Broker,CDPE,CRS,REALTOR ®
- Southern Realty Ent. Inc.
- Mobile: 407.448.1042
- frank4074481042@gmail.com








































