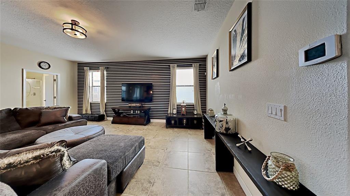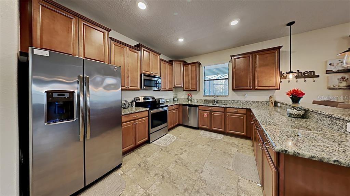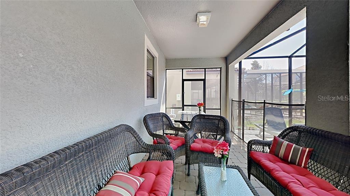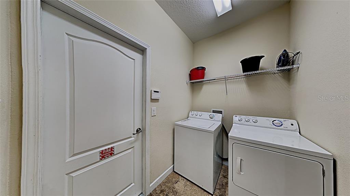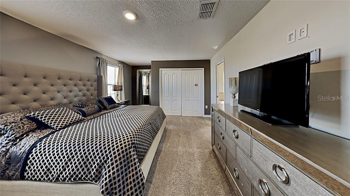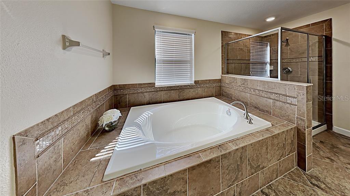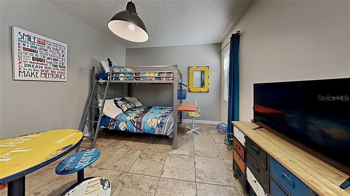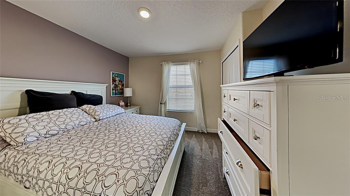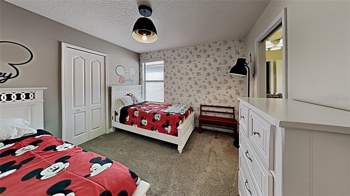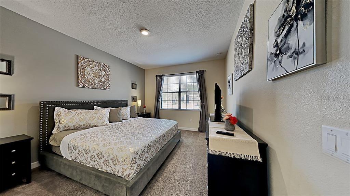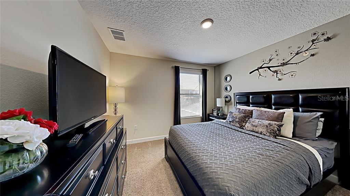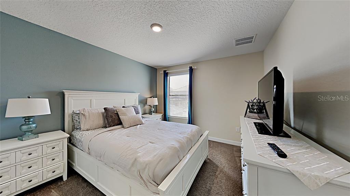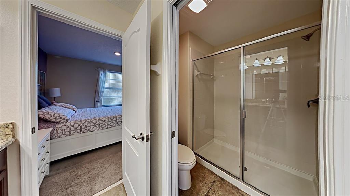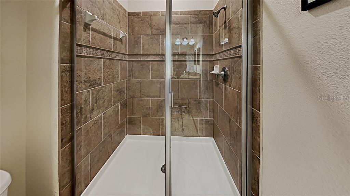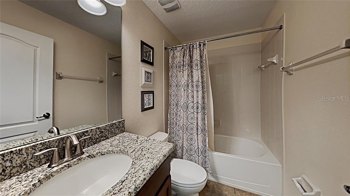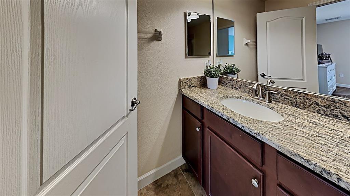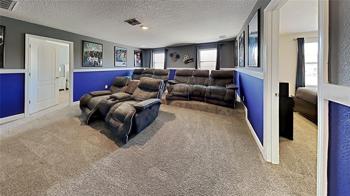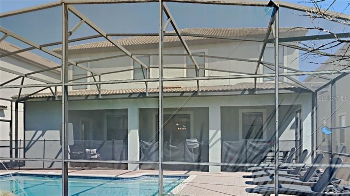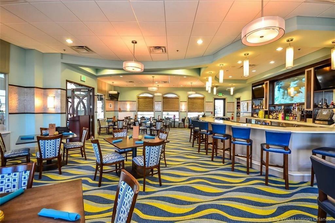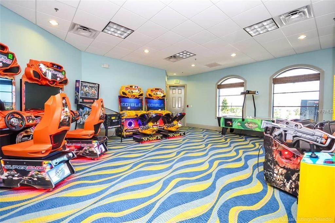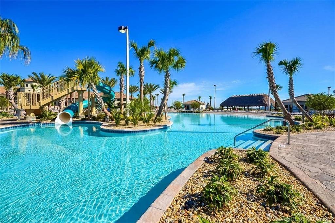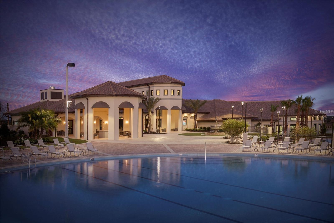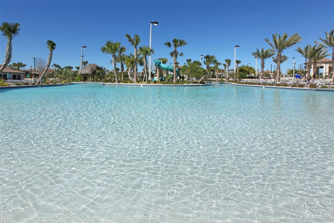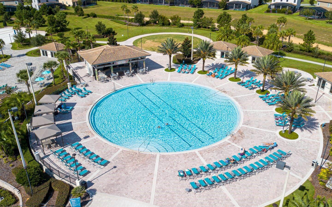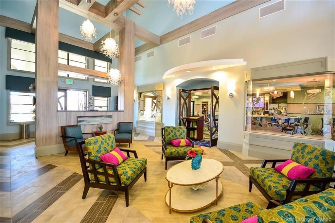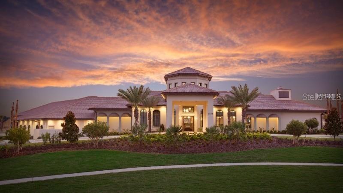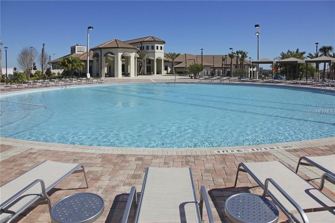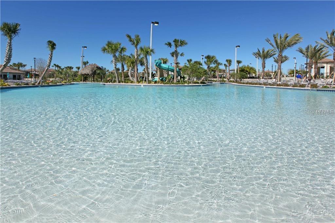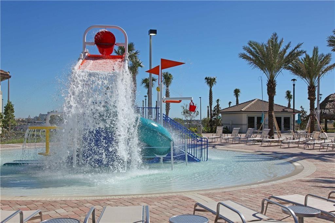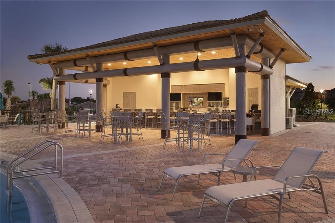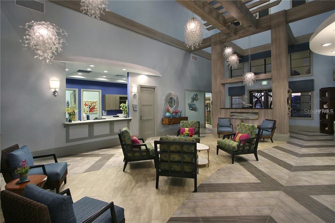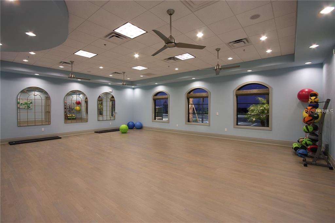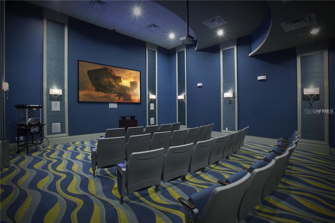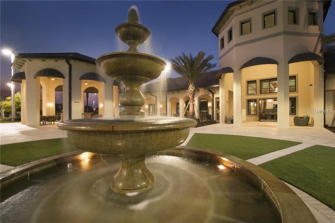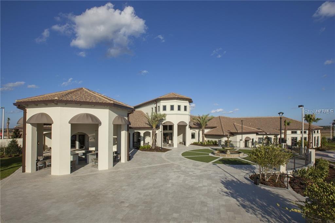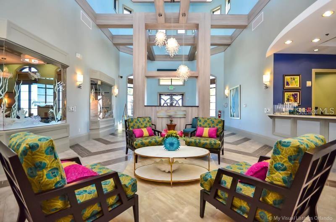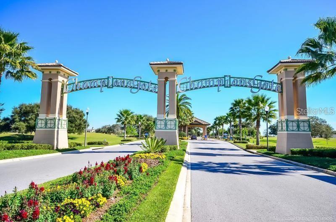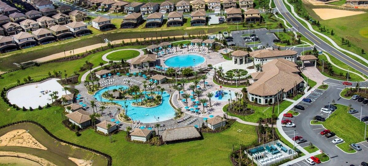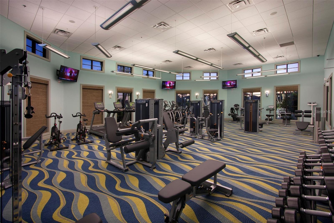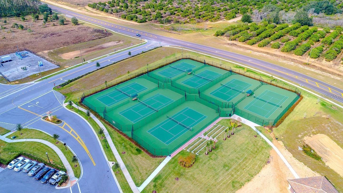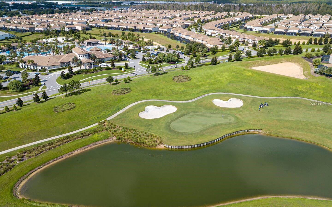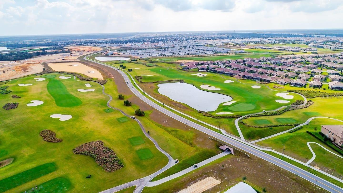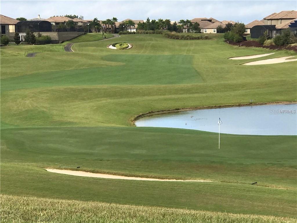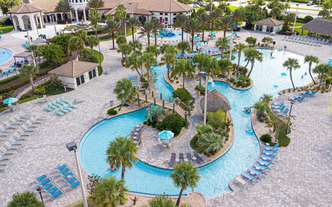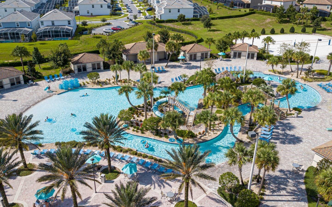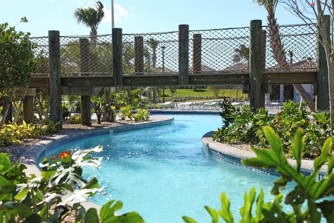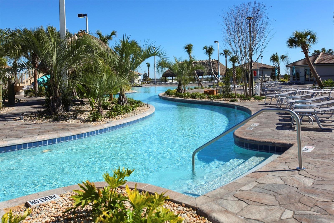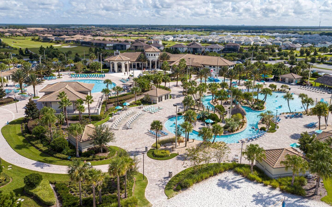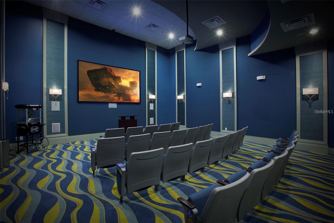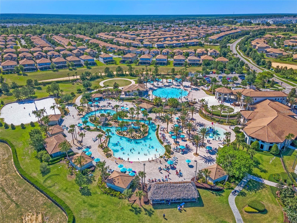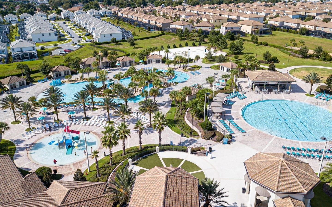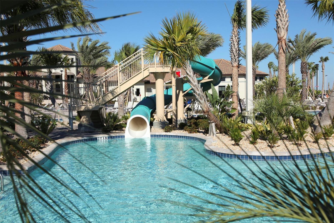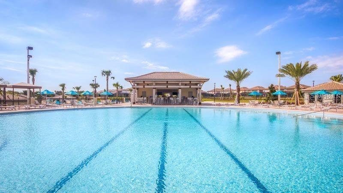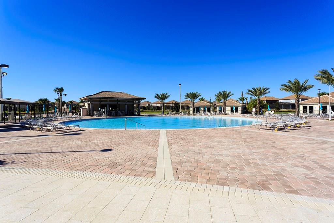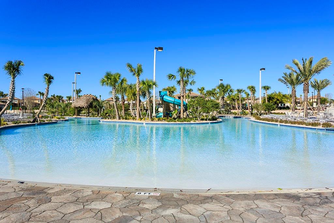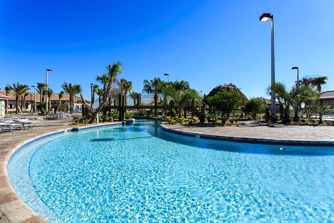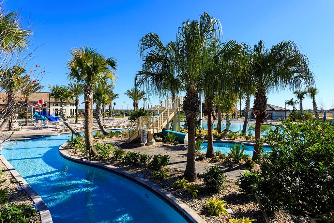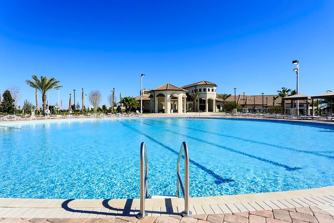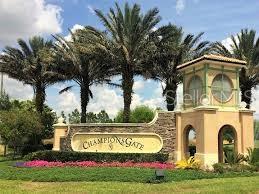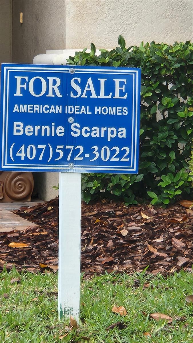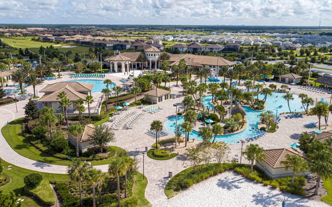1432 Rolling Fairway Drive, DAVENPORT, FL 33896
Property Photos
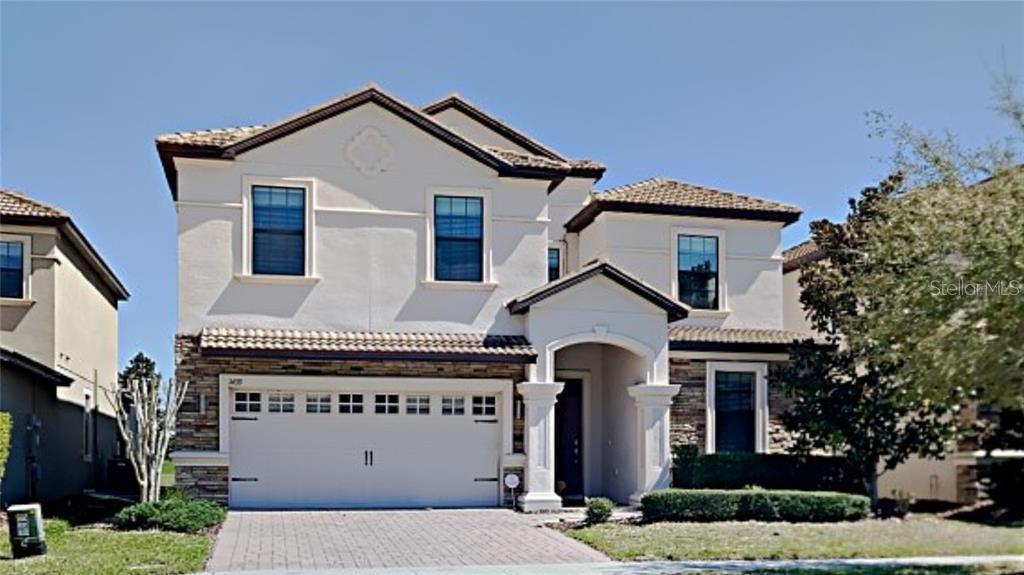
Would you like to sell your home before you purchase this one?
Priced at Only: $609,900
For more Information Call:
Address: 1432 Rolling Fairway Drive, DAVENPORT, FL 33896
Property Location and Similar Properties
- MLS#: S5122791 ( Residential )
- Street Address: 1432 Rolling Fairway Drive
- Viewed: 96
- Price: $609,900
- Price sqft: $175
- Waterfront: No
- Year Built: 2015
- Bldg sqft: 3491
- Bedrooms: 7
- Total Baths: 6
- Full Baths: 6
- Days On Market: 172
- Additional Information
- Geolocation: 28.2638 / -81.6548
- County: POLK
- City: DAVENPORT
- Zipcode: 33896
- Subdivision: Stoneybrook South Champions G
- Elementary School: Westside K
- High School: Celebration
- Provided by: AMERICAN IDEAL HOMES, LLC

- DMCA Notice
-
DescriptionThinking about moving to sunny Florida? Want to stay away from the coastal storms. Central Florida is where you want to live. Living in Central Florida you can travel to either coasts in a short amount of time. As well as north and south Florida. Florida is a lifestyle with adventures in every corner of the state. Contact me with all your questions. Welcome, this is a walk in ready fully furnished 7 bedroom 6 bath gated community with a water park right in the community. The home can be a residenal, family vacation home or an Air BNB Disney vacation home. Setup a showing today. Just minutes from the Disney parks. This is a fully furnished turn key home, professionally decorated with everything you need and much more. This well designed home welcomes you into the beautiful tiled hallway which opens up into the bright and airy family and dining room areas which overlook the covered pool and lanai.Alongside the family room is the kitchen featuring luxury stainless steel appliances, granite counter tops and an abundance of beautiful cabinets for all your culinary needs. Makes a perfect opportunity for family gatherings. All bedrooms are very spacious with a downstairs master bedroom, jack and jill bedroom / bathrooms or en suites. This home is one size fits all and sure to tick all the boxes of your Florida dream home. This home offers lots of entertainment space from the spacious living areas both upstairs and down! Garage converted into a beautiful and inviting game room. Movie room complete with comfy chairs and projector, theatre staggered seating and ambient lighting upgrades!
Payment Calculator
- Principal & Interest -
- Property Tax $
- Home Insurance $
- HOA Fees $
- Monthly -
Features
Building and Construction
- Covered Spaces: 0.00
- Exterior Features: Private Mailbox
- Flooring: Carpet, Ceramic Tile
- Living Area: 3339.00
- Roof: Tile
Property Information
- Property Condition: Completed
School Information
- High School: Celebration High
- School Elementary: Westside K-8
Garage and Parking
- Garage Spaces: 2.00
- Open Parking Spaces: 0.00
Eco-Communities
- Pool Features: Child Safety Fence, Gunite, Heated, In Ground, Screen Enclosure
- Water Source: Public
Utilities
- Carport Spaces: 0.00
- Cooling: Central Air
- Heating: Central, Electric
- Pets Allowed: Breed Restrictions
- Sewer: Public Sewer
- Utilities: Cable Connected, Electricity Connected, Public, Sewer Connected, Sprinkler Recycled, Underground Utilities, Water Connected
Amenities
- Association Amenities: Basketball Court, Cable TV, Clubhouse, Fitness Center, Gated, Golf Course, Playground, Pool, Recreation Facilities, Security, Spa/Hot Tub, Tennis Court(s)
Finance and Tax Information
- Home Owners Association Fee Includes: Guard - 24 Hour, Cable TV, Pool, Internet, Maintenance Grounds, Private Road, Recreational Facilities, Security, Sewer, Trash
- Home Owners Association Fee: 307.00
- Insurance Expense: 0.00
- Net Operating Income: 0.00
- Other Expense: 0.00
- Tax Year: 2024
Other Features
- Appliances: Dishwasher, Disposal, Dryer, Electric Water Heater, Microwave, Range, Refrigerator, Washer
- Association Name: Icon Management Services / Scarlet
- Association Phone: 407-507-2800 x 5
- Country: US
- Furnished: Furnished
- Interior Features: Ceiling Fans(s), Eat-in Kitchen, Kitchen/Family Room Combo, Living Room/Dining Room Combo, Primary Bedroom Main Floor, Thermostat, Window Treatments
- Legal Description: STONEYBROOK SOUTH PH G-1 PB 23 PG 45-49 LOT 108
- Levels: Two
- Area Major: 33896 - Davenport / Champions Gate
- Occupant Type: Vacant
- Parcel Number: 31-25-27-5124-0001-1080
- Views: 96
- Zoning Code: RES
Nearby Subdivisions
Abbey At West Haven
Abbeywest Haven
Ashebrook
Ashley Manor
Bellaviva
Bellaviva Ph 1
Bellaviva Ph 2
Bellaviva Ph 3
Belle Haven Ph 1
Bridgewater Crossing
Bridgewater Crossing Ph 01
Champions Gate
Champions Pointe
Championsgate
Championsgate Condo 4 Ph 31 3
Championsgate Resort
Championsgate Stoneybrook
Championsgate Stoneybrook Sout
Chelsea Park
Chelsea Pkwest Haven
Cypress Pointe Forest
Dales/west Haven
Daleswest Haven
Fantasy Island Res Orlando
Fox North
Glen At West Haven
Glenwest Haven
Green At West Haven Ph 02
Green At West Haven Ph 3
Hamlet At West Haven
Interocean City Sec A Rep Of B
Lake Wilson Preserve
Loma Del Sol
Loma Del Sol Ph 02 A
Loma Del Sol Ph 02 E
Loma Vista Sec 01
Loma Vista Sec 02
None
Orange Blossom Add West
Orange Villas
Paradise Woods Ph 02
Pinewood Country Estates
Reserve At Town Center
Retreat At Championsgate
Sanctuary At West Haven
Sandy Ridge
Sandy Ridge Ph 01
Sandy Ridge Ph 02
Sandy Ridge Phase 1 Pb 124 Pgs
Sereno Ph 01
Sereno Ph 2
Seybold On Dunson Road Ph 01
Seybolddunson Road Ph 5
Shire At West Haven Ph 01
Shire At West Haven Ph 1
Shirewest Haven Ph 2
Stoneybrook South
Stoneybrook South Champions G
Stoneybrook South North
Stoneybrook South North Parcel
Stoneybrook South North Pclph
Stoneybrook South North Prcl 7
Stoneybrook South North Prcl P
Stoneybrook South Ph 1
Stoneybrook South Ph 1 1 J 1
Stoneybrook South Ph 1 Rep Of
Stoneybrook South Ph D1 E1
Stoneybrook South Ph F1
Stoneybrook South Ph G1
Stoneybrook South Ph I1 J1
Stoneybrook South Ph J 2 J 3
Stoneybrook South Ph J2 J3
Stoneybrook South Phi1j1 Pb23
Stoneybrook South Tr K
Summers Corner
Tanglewood Preserve
Thousand Oaks Ph 02
Tivoli I Reserve Ph 3
Tivoli Reserve Ph 1
Tivoli Reserve Ph 2
Tivoli Reserve Ph 3
Tivoli Reserve Phase 1
Tract X Pb 32 Pgs 67-70 Lot 19
Tract X Pb 32 Pgs 6770 Lot 19
Villa Domani
Vistamar Vlgs
Vistamar Vlgs Ph 2
Windwood Bay
Windwood Bay Ph 01
Windwood Bay Ph 02
Windwood Bay Phase One

- Frank Filippelli, Broker,CDPE,CRS,REALTOR ®
- Southern Realty Ent. Inc.
- Mobile: 407.448.1042
- frank4074481042@gmail.com



