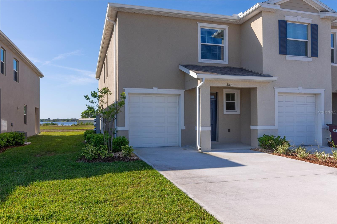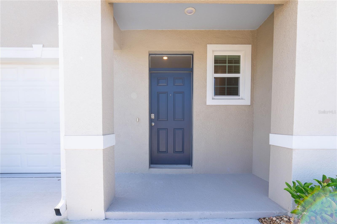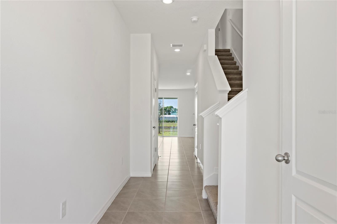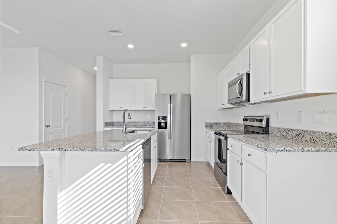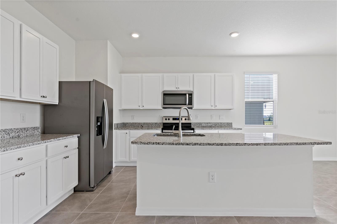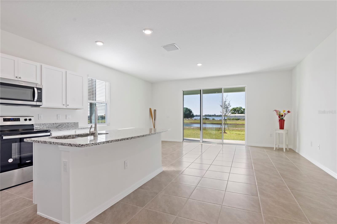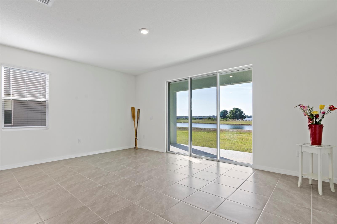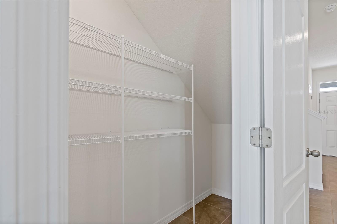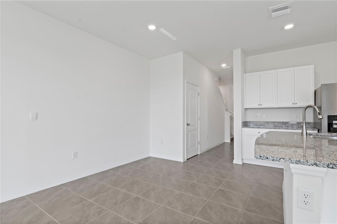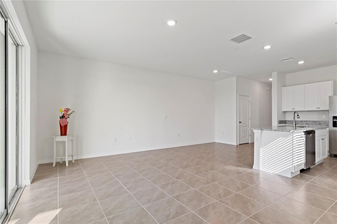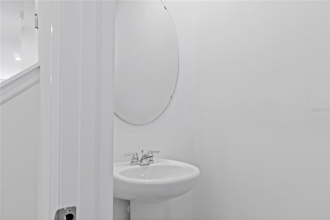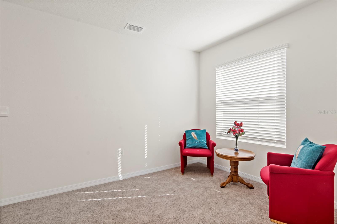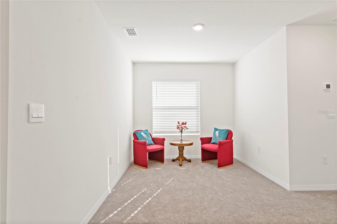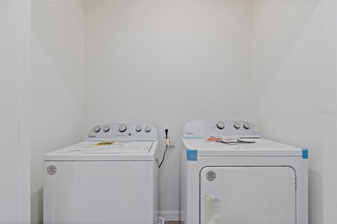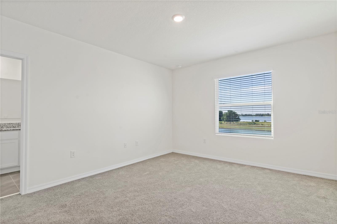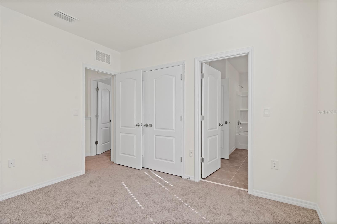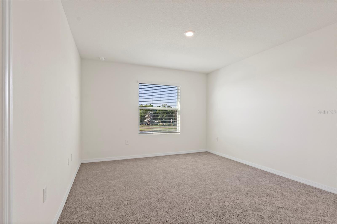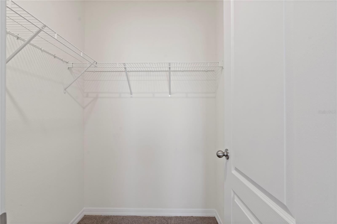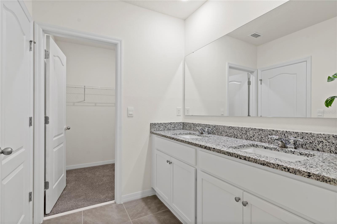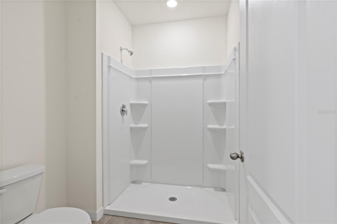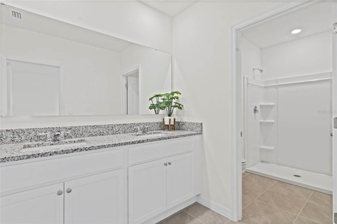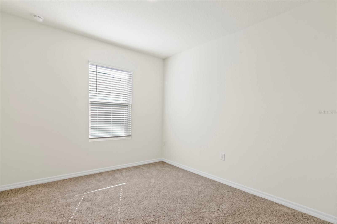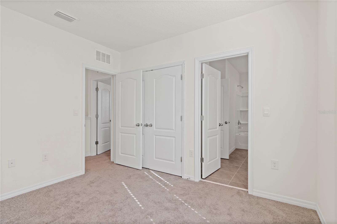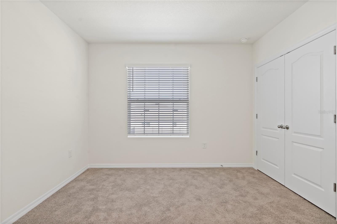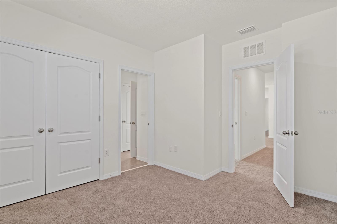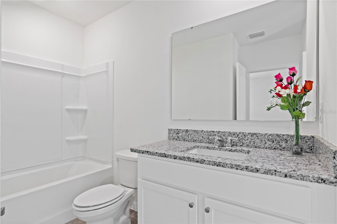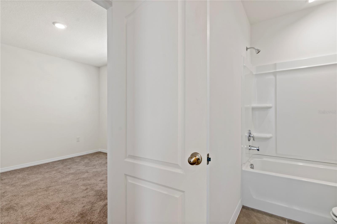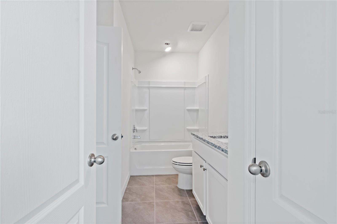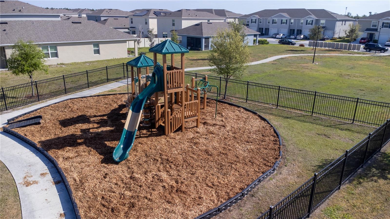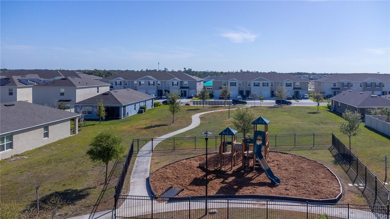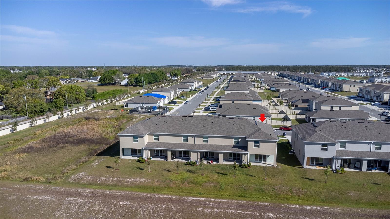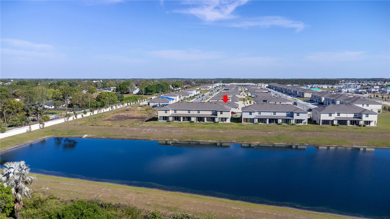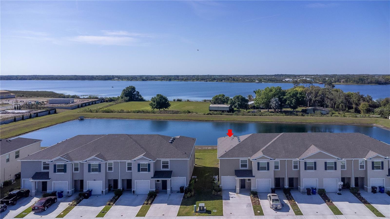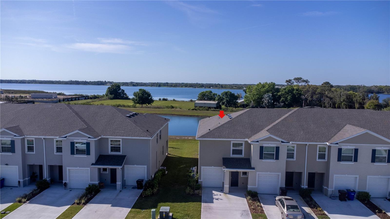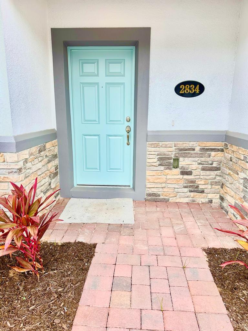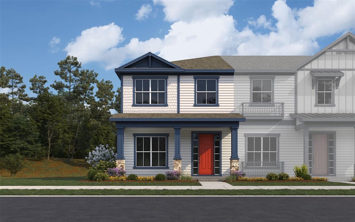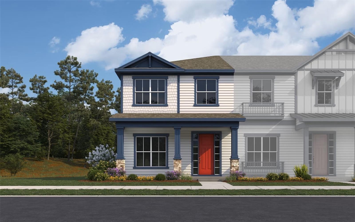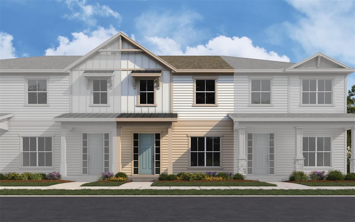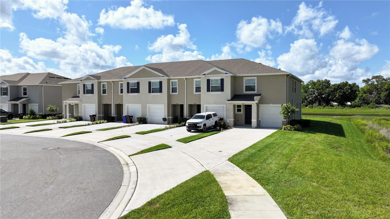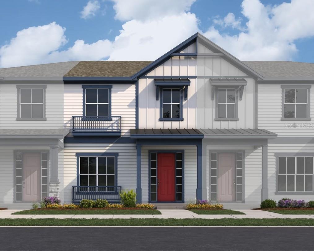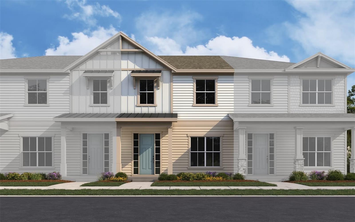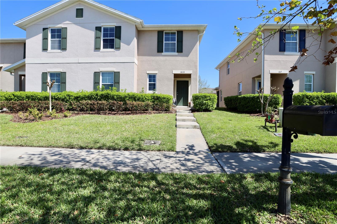2188 Tay Wes Drive, ST CLOUD, FL 34771
Property Photos
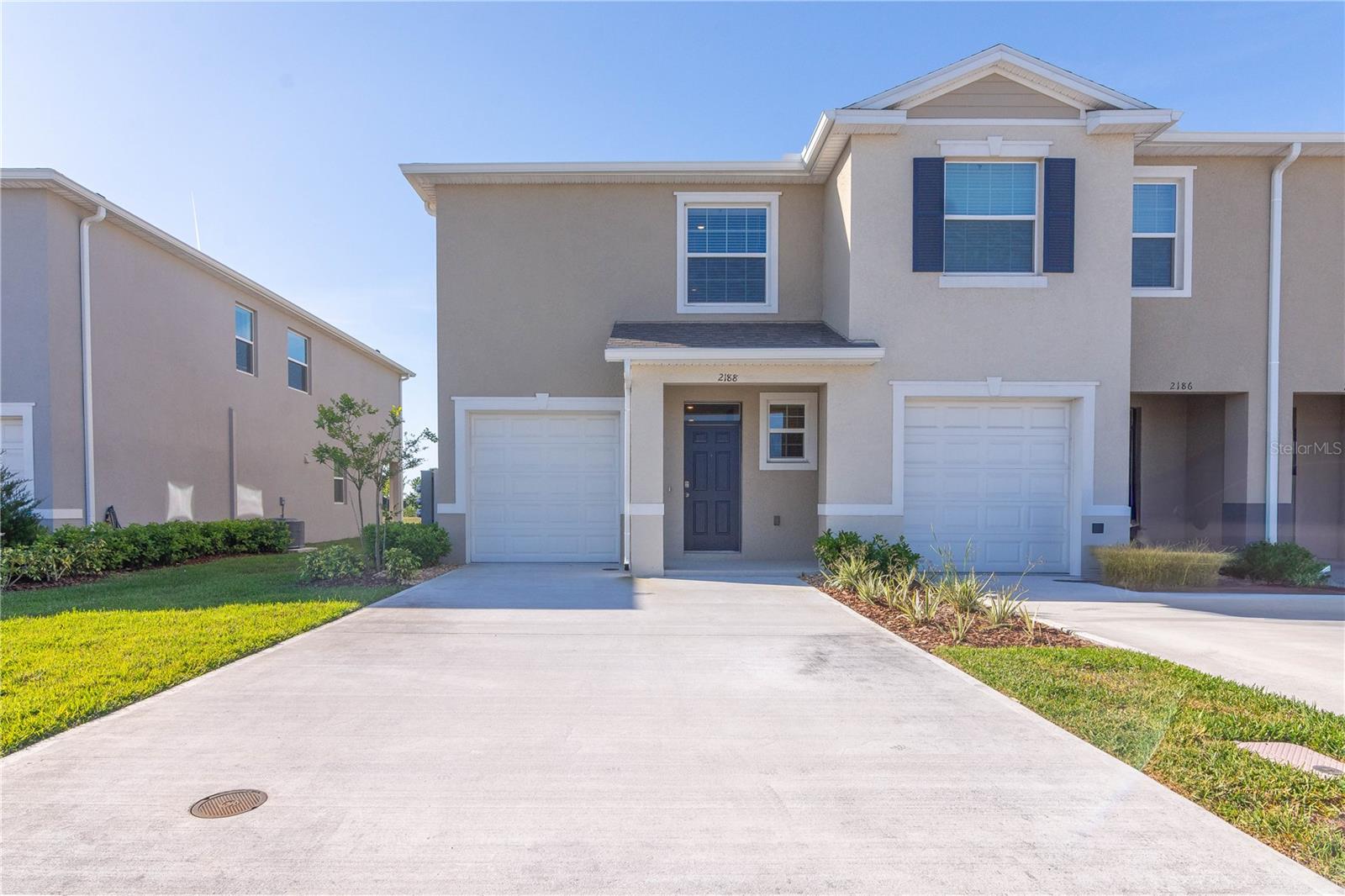
Would you like to sell your home before you purchase this one?
Priced at Only: $359,500
For more Information Call:
Address: 2188 Tay Wes Drive, ST CLOUD, FL 34771
Property Location and Similar Properties
- MLS#: S5122773 ( Residential )
- Street Address: 2188 Tay Wes Drive
- Viewed: 77
- Price: $359,500
- Price sqft: $166
- Waterfront: No
- Year Built: 2024
- Bldg sqft: 2170
- Bedrooms: 3
- Total Baths: 3
- Full Baths: 2
- 1/2 Baths: 1
- Garage / Parking Spaces: 1
- Days On Market: 168
- Additional Information
- Geolocation: 28.2385 / -81.2391
- County: OSCEOLA
- City: ST CLOUD
- Zipcode: 34771
- Subdivision: Thompson Grove
- Elementary School: Hickory Tree Elem
- Middle School: Harmony
- High School: Harmony
- Provided by: HOME BANKERS REALTY, LLC
- Contact: Josephine Adugalski
- 407-486-6169

- DMCA Notice
-
Description?? $5,000 CREDIT TOWARD BUYERS CLOSING COSTS! ?? Stunning 3 bedroom, 2.5 bath townhome with lake views and modern upgrades. Completed in 2024, this never occupied home offers true new construction comfort with thoughtful design, quality finishes, and energy efficient featuresall in a peaceful setting with a beautiful lake view. The spacious layout includes a painted 2 car garage, open concept living and dining areas, and a covered rear lanai overlooking the water. The chefs kitchen features a large island, upgraded granite countertops, stainless steel appliances (refrigerator, microwave, dishwasher, range, and garbage disposal), and a generous walk in pantryperfect for both entertaining and everyday living. Upstairs, enjoy three large bedrooms, two full baths, and a convenient laundry room with washer and dryer included. The luxurious master suite offers a double vanity and expansive shower, while a Jack and Jill bathroom serves the additional bedrooms for added privacy and convenience. ? With its prime location, lakefront views, and brand new features, this move in ready townhome is a must see. Plus, seller is offering $5,000 toward your closing costsmaking this home an even greater value!
Payment Calculator
- Principal & Interest -
- Property Tax $
- Home Insurance $
- HOA Fees $
- Monthly -
Features
Building and Construction
- Covered Spaces: 0.00
- Exterior Features: Sidewalk, Sliding Doors, Sprinkler Metered
- Flooring: Carpet, Ceramic Tile
- Living Area: 1758.00
- Roof: Shingle
Property Information
- Property Condition: Completed
School Information
- High School: Harmony High
- Middle School: Harmony Middle
- School Elementary: Hickory Tree Elem
Garage and Parking
- Garage Spaces: 1.00
- Open Parking Spaces: 0.00
- Parking Features: Garage Door Opener, Ground Level
Eco-Communities
- Water Source: Public
Utilities
- Carport Spaces: 0.00
- Cooling: Central Air
- Heating: Central, Electric
- Pets Allowed: Cats OK, Dogs OK
- Sewer: Public Sewer
- Utilities: Cable Available, Electricity Available, Fire Hydrant, Public, Sewer Available
Finance and Tax Information
- Home Owners Association Fee Includes: Maintenance Structure, Maintenance Grounds
- Home Owners Association Fee: 173.00
- Insurance Expense: 0.00
- Net Operating Income: 0.00
- Other Expense: 0.00
- Tax Year: 2024
Other Features
- Appliances: Dishwasher, Disposal, Dryer, Electric Water Heater, Microwave, Range, Refrigerator, Washer
- Association Name: Artemis Lifestyles Services/Scott Finestone
- Country: US
- Interior Features: Living Room/Dining Room Combo, PrimaryBedroom Upstairs, Stone Counters, Thermostat, Walk-In Closet(s)
- Legal Description: THOMPSON GROVE PB 31 PGS 55-60 LOT 85
- Levels: Two
- Area Major: 34771 - St Cloud (Magnolia Square)
- Occupant Type: Vacant
- Parcel Number: 08-26-31-0812-0001-0850
- Views: 77
- Zoning Code: RES
Similar Properties

- Frank Filippelli, Broker,CDPE,CRS,REALTOR ®
- Southern Realty Ent. Inc.
- Mobile: 407.448.1042
- frank4074481042@gmail.com



