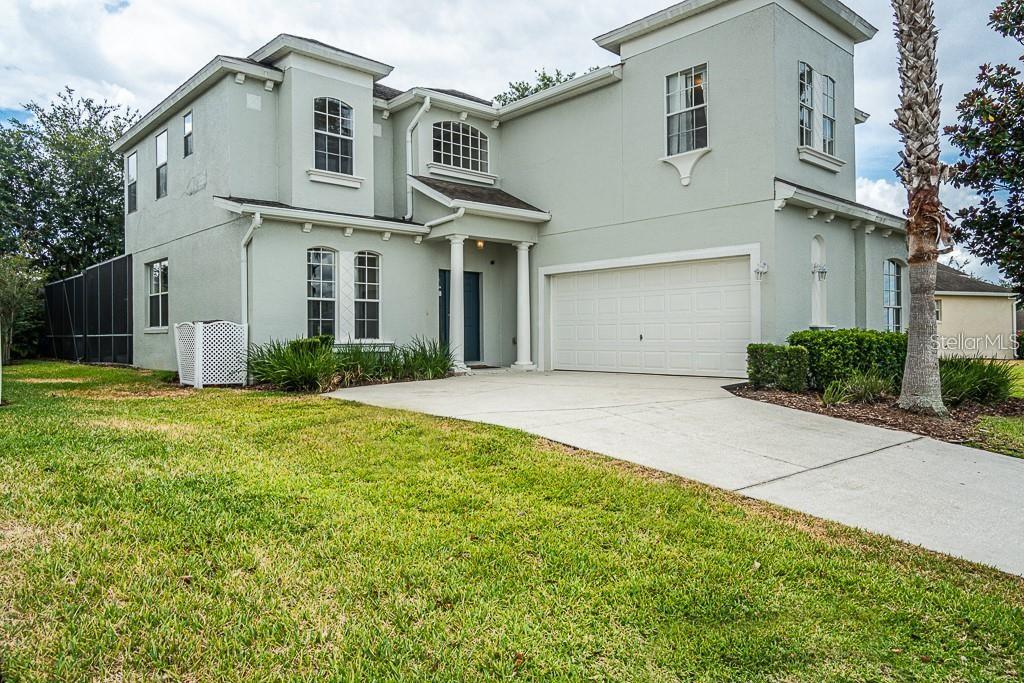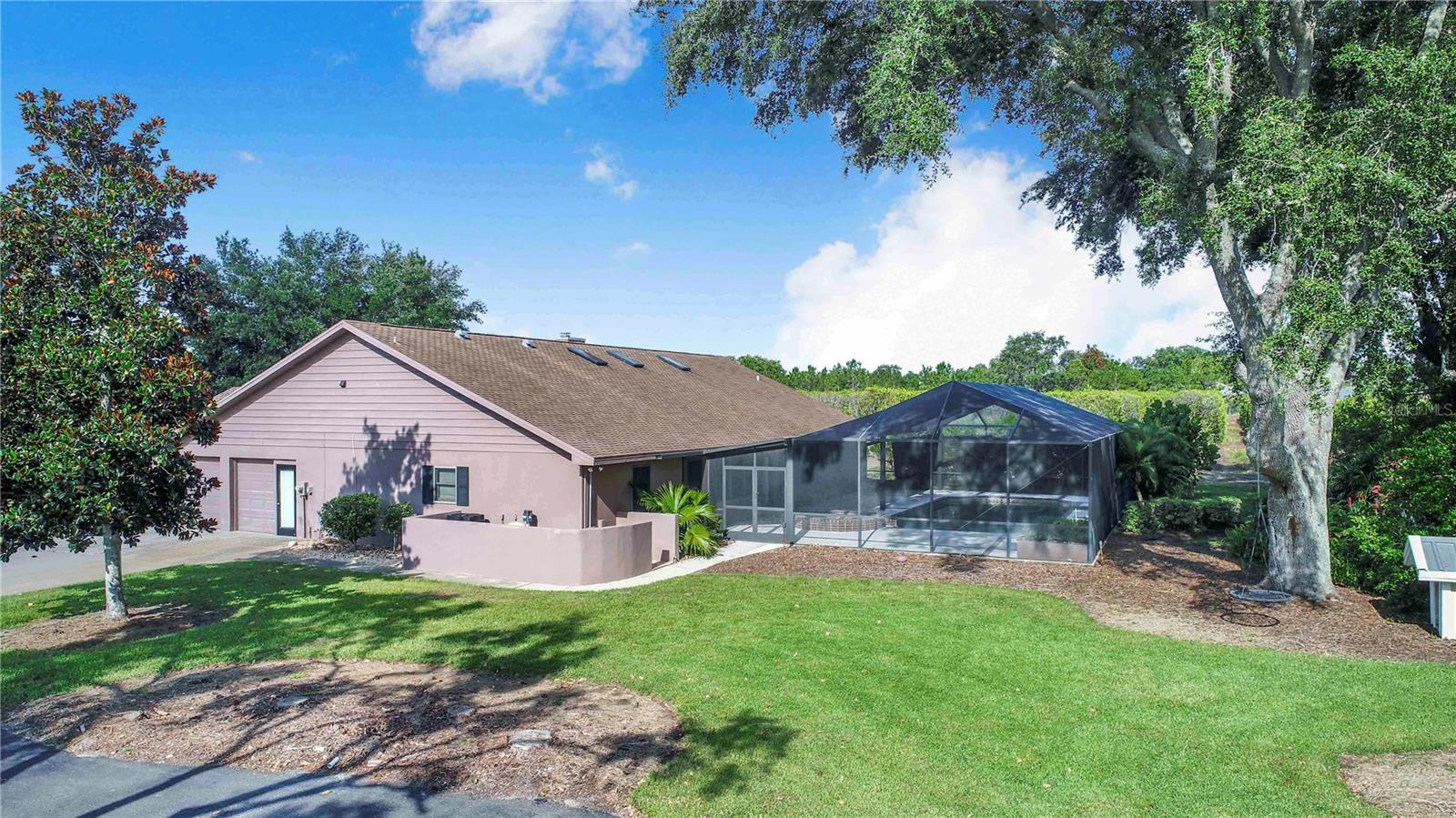512 Pineloch Drive, HAINES CITY, FL 33844
Property Photos

Would you like to sell your home before you purchase this one?
Priced at Only: $3,700
For more Information Call:
Address: 512 Pineloch Drive, HAINES CITY, FL 33844
Property Location and Similar Properties
- MLS#: S5120164 ( Residential Lease )
- Street Address: 512 Pineloch Drive
- Viewed: 66
- Price: $3,700
- Price sqft: $1
- Waterfront: No
- Year Built: 2006
- Bldg sqft: 3139
- Bedrooms: 5
- Total Baths: 4
- Full Baths: 3
- 1/2 Baths: 1
- Garage / Parking Spaces: 2
- Days On Market: 147
- Additional Information
- Geolocation: 28.1339 / -81.6306
- County: POLK
- City: HAINES CITY
- Zipcode: 33844
- Subdivision: Calabay Parc At Tower Lake
- Provided by: EXIT REALTY 4CORNERS
- Contact: Carlos DeJesus
- 863-344-3948

- DMCA Notice
-
DescriptionExperience Spacious Luxury in the Heart of Haines City Welcome to this beautifully updated and fully furnished 6 bedroom, 4.5 bathroom home, offering over 2,700 sq. ft. of elegant and comfortable Florida living. Perfectly designed for both relaxation and entertainment, this home features an open floor plan with soaring high ceilings in the main living area, creating a bright and inviting atmosphere ideal for gatherings of any size. The family room is the heart of the home, filled with natural light and offering serene views of the private pool and extended deckthe perfect space for unwinding, sunbathing, or entertaining guests. This home offers two spacious master suites, providing flexibility and privacy, with the primary suite conveniently located on the first floor. The luxurious master bathroom includes a garden style shower, soaking tub, double sinks, and generous storage space. Additional highlights include a game room in the garage, offering entertainment for all ages, and a thoughtful layout that balances both shared and private spaces for maximum comfort. Ideally located just minutes from Walt Disney World, shopping centers, and local hospitals, this home combines the excitement of Central Florida living with everyday convenience. Whether you're relocating, vacationing, or looking for a spacious rental property, this move in ready home offers everything you need to enjoy the best of Florida. Dont miss outschedule your private showing today and step into your next chapter of comfort, style, and fun.
Payment Calculator
- Principal & Interest -
- Property Tax $
- Home Insurance $
- HOA Fees $
- Monthly -
Features
Building and Construction
- Covered Spaces: 0.00
- Living Area: 2739.00
Garage and Parking
- Garage Spaces: 2.00
- Open Parking Spaces: 0.00
Eco-Communities
- Pool Features: Heated, In Ground
Utilities
- Carport Spaces: 0.00
- Cooling: Central Air
- Heating: Central
- Pets Allowed: No
Finance and Tax Information
- Home Owners Association Fee: 0.00
- Insurance Expense: 0.00
- Net Operating Income: 0.00
- Other Expense: 0.00
Other Features
- Appliances: Dishwasher, Disposal, Dryer, Microwave, Range, Refrigerator, Washer
- Association Name: Calabay Parc
- Country: US
- Furnished: Furnished
- Interior Features: Ceiling Fans(s), High Ceilings, Open Floorplan
- Levels: Two
- Area Major: 33844 - Haines City/Grenelefe
- Occupant Type: Owner
- Parcel Number: 27-27-17-741006-001210
- Views: 66
Owner Information
- Owner Pays: Grounds Care, Pool Maintenance
Similar Properties
Nearby Subdivisions
Alford Oaks
Aspenwood At Grenelefe Ph 01 C
Balmoral Estates
Bradbury Creek
Bradbury Crk Ph 2
Calabay Parc At Tower Lake
Calabay Park At Tower Lake Ph
Calabay Xing
Chanler Ridge
Covered Bridgeliberty Bluff P
Cypress Park Estate
Cypress Park Estates
Estates/lk Hammock
Estateslake Hammock
Estateslk Hammock
Estateslk Hammock Ph 2
Grace Ranch Ph 2
Gracelyn Grove Ph 1
Gracelyn Grv Ph 1
Grenelefe Abbey Court Condo
Grenelefe Camelot Condo
Grenelefe Condo Ph 01 Burnway
Grenelefe Tennis Village Condo
Hammock Reserve
Hammock Reserve Ph 1
Hammock Reserve Ph 2
Hammock Reserve Ph 3
Hammock Reserve Ph 4
Hammock Reserve Phase 3 Pb 196
Hatchwood Estates
Hemingway Place Ph 02
Hidden Lake Preserve
Hidden Lakes North
Highland Mdws 4b
Highland Mdws Ph 2a
Highland Mdws Ph 2b
Highland Mdws Ph 7
Highland Mdws Ph Iii
Kings Way
Kokomo Bay Ph 01
Lawson Dunes
Lawson Dunes Sub
Liberty Square
Lockhart Smiths Resub
Lockharts Sub
Magnolia Park
Magnolia Park Ph 1 2
Magnolia Park Ph 1 & 2
Magnolia Park Ph 3
Mariner Cay
Marion Creek Estates
Miller J T Sub
Orchid Grove
Orchid Ter Ph 2
Orchid Terrace
Orchid Terrace Ph 1
Orchid Terrace Ph 2
Patterson Groves
Randa Ridge Ph 02
Ridge/hlnd Mdws
Ridgehlnd Mdws
Ridgewood Sub
Sample Bros Sub
Scenic Ter South Ph L
Scenic Terrace South Ph 2
Seasons/heritage Square
Seasonsfrst Crk
Seasonsfrst Gate
Seasonsheritage Square
Seasonshilltop
Sherwood Forest
Somers C G Add
Sun Air N
Sweetwater Golf Tennis Club A
Tarpon Bay Ph 3
Valencia Hills
Valencia Hills Sub
Verano Sub
Village Estates
Villas Sunair

- Frank Filippelli, Broker,CDPE,CRS,REALTOR ®
- Southern Realty Ent. Inc.
- Mobile: 407.448.1042
- frank4074481042@gmail.com











































