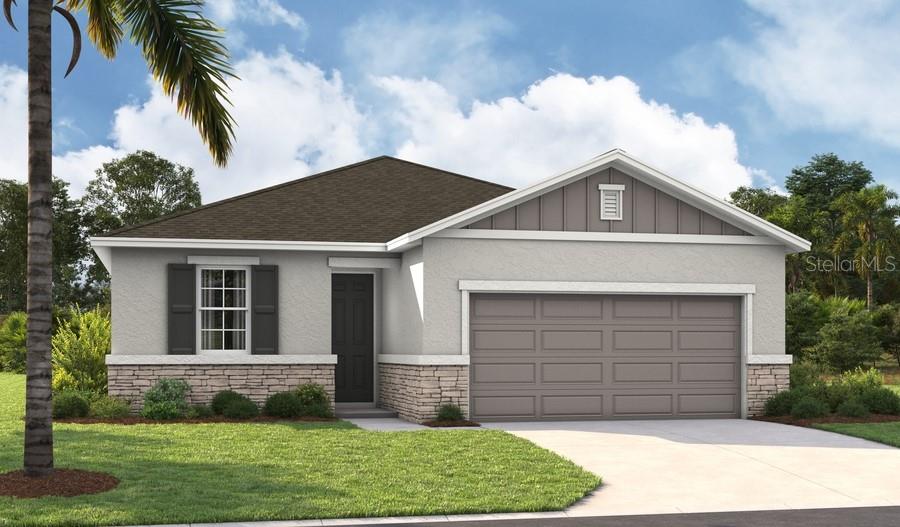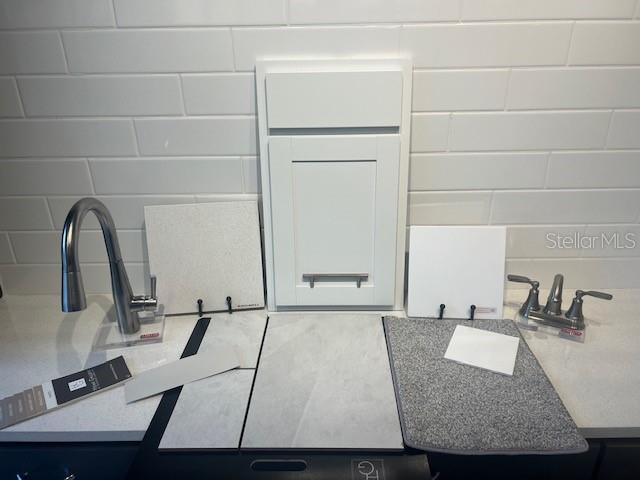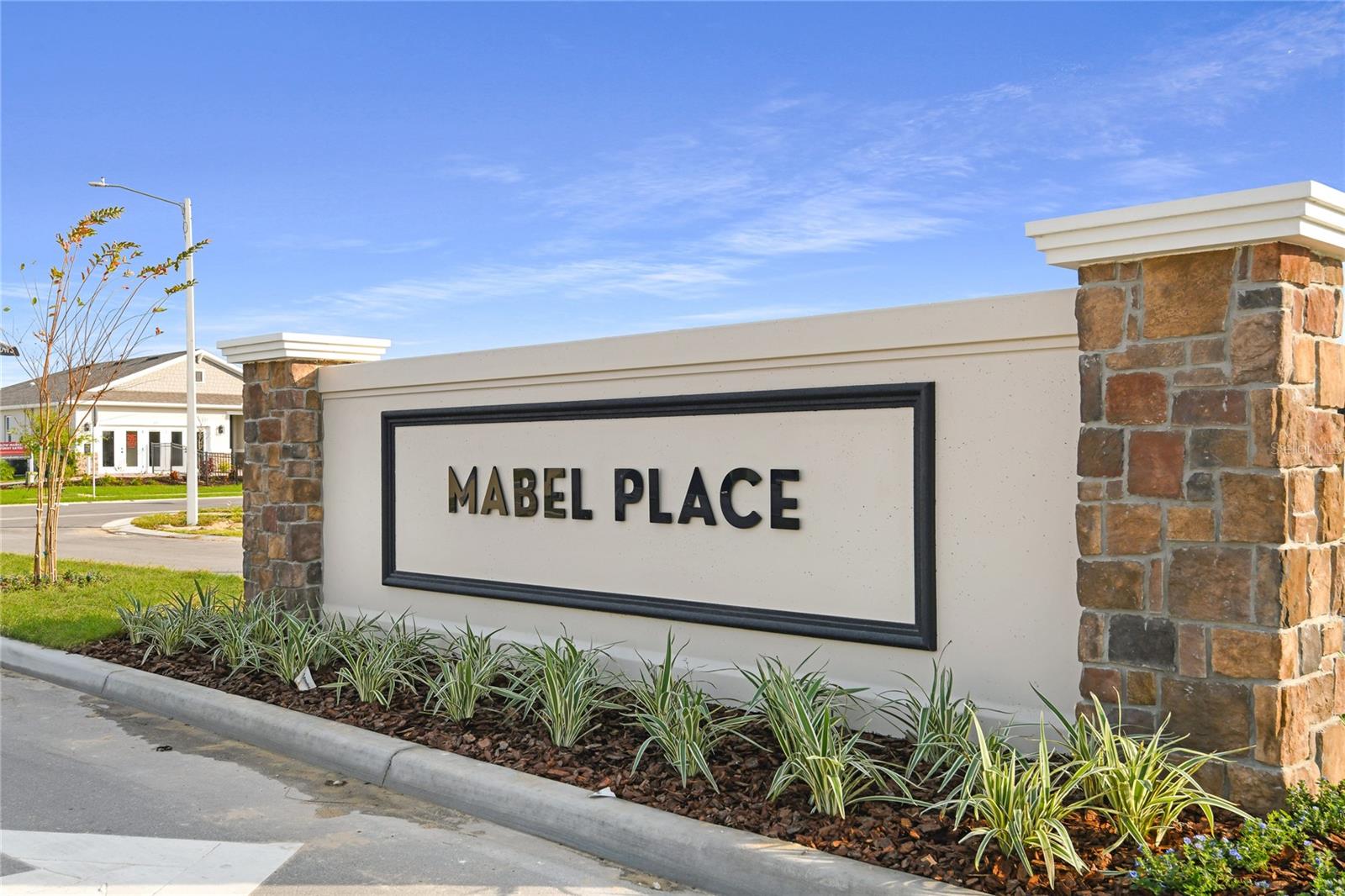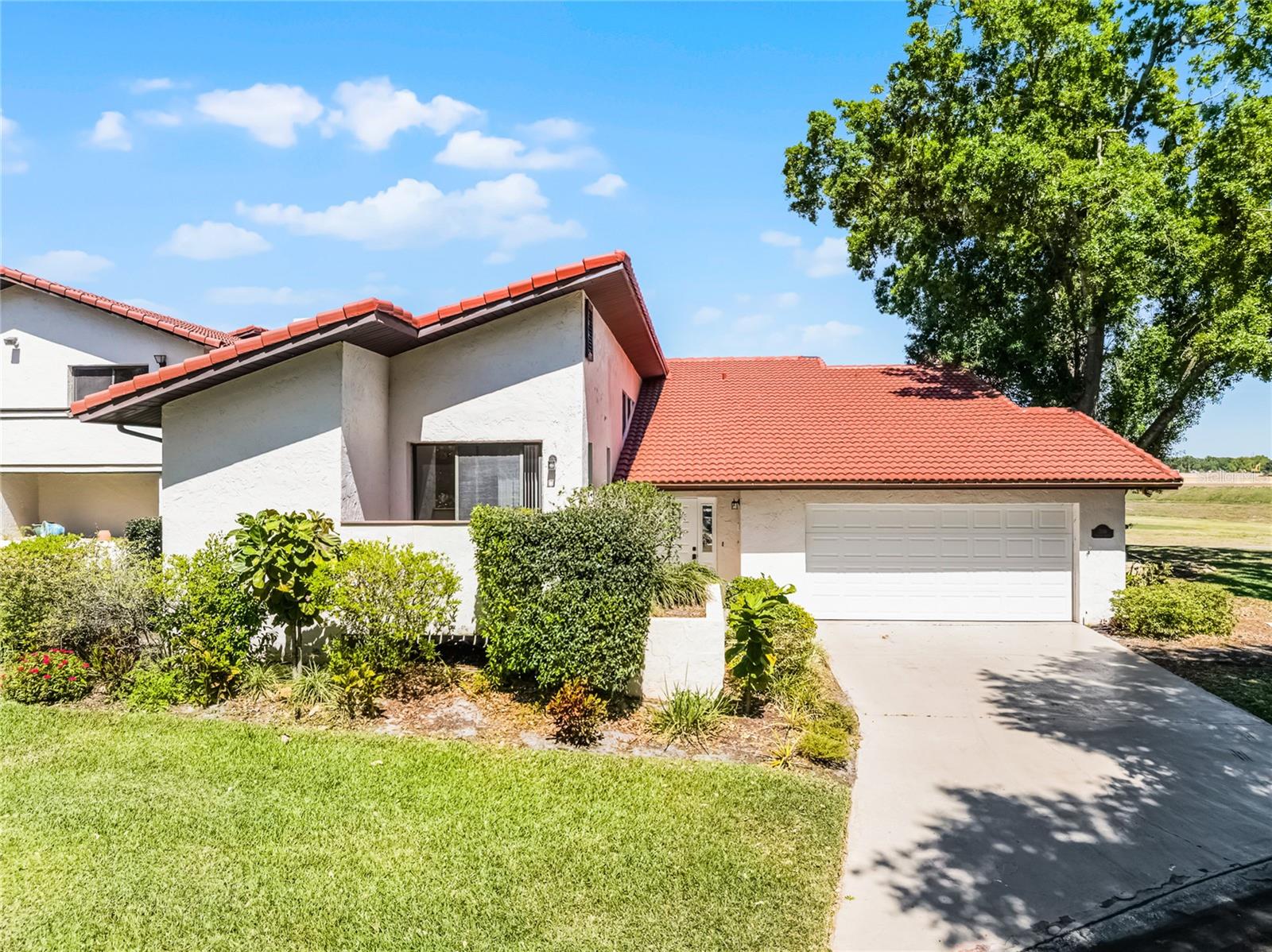648 Hennepin Loop, LAKE WALES, FL 33898
Property Photos

Would you like to sell your home before you purchase this one?
Priced at Only: $299,950
For more Information Call:
Address: 648 Hennepin Loop, LAKE WALES, FL 33898
Property Location and Similar Properties
- MLS#: S5112806 ( Single Family )
- Street Address: 648 Hennepin Loop
- Viewed: 94
- Price: $299,950
- Price sqft: $141
- Waterfront: No
- Year Built: 2024
- Bldg sqft: 2120
- Bedrooms: 3
- Total Baths: 2
- Full Baths: 2
- Garage / Parking Spaces: 2
- Days On Market: 205
- Additional Information
- Geolocation: 27.9644 / -81.5944
- County: POLK
- City: LAKE WALES
- Zipcode: 33898
- Subdivision: Seasons At Mabel Place
- Provided by: THE REALTY EXPERIENCE POWERED BY LRR
- Contact: Stephanie Morales, LLC

- DMCA Notice
-
DescriptionHighlights of the thoughtfully designed Rosemary plan include an elegant primary suite boasting dual walk in closets and a private bath, a generous dining nook, and an impressive kitchen offering a center island and a walk in pantry. Two secondary bedrooms with a shared bath, a central laundry, an expansive great room, a relaxing covered patio and a 2 car garage round out this single story plan. The kitchen includes white 42" cabinets, quartz countertops, a brushed nickel faucet, and a legend single bowl stainless steel sink. All appliances are included with a side by side stainless steel refrigerator. The laundry room includes a white, high efficiency G.E. washer and dryer12 x 24 tile flooring in all wet and living areas. The bedrooms are carpeted. Shower/Tub includes a 6X6 white tile surround. 1x capital contribution fee of $250. * SAMPLE PHOTOS Actual homes as constructed may not contain the features and layouts depicted and may vary from image(s).
Payment Calculator
- Principal & Interest -
- Property Tax $
- Home Insurance $
- HOA Fees $
- Monthly -
Features
Other Features
- Views: 94
Similar Properties
Nearby Subdivisions
Brookshire
Country Club Village Condo
Country Club Village Ph 02
Country Club Village Ph 03
Country Club Village Ph 3
Country Oaks Estates
Dentons Sub 2
Goldenbough
Golf View Park Resub
Hemingway Village
Hesperides
Highland Acres
Highland Manor
Highland Park Manor 02
Highland Park Manor Plat 4
Howey W J Land Starr Lake
Indian Lake Estates
Kissimmee Shores Condo
La Casa Condo
Lake Pierce Heights
Lake Pierce Ranchettes Fifth A
Lake Pierce Retreat Add
Lake Walk In Water Heights
Lakeshore Club
Mabel Place
Mammoth Grove
Mar Lisa Cove
Mason Villa
Massicotte Sub
Mountain Lake
Not In Hernando
Not In Subdivision
Oakwood Golf Club Ph 02
Other
Palm Acres Sub
Pleasant Acres Un 2
Revised Hesperides Sub
River Ranch Shores
Saddlebag Lake
Seasons At Mabel Place
Starr Lake
Sunset Pointe Ph 3
Sunset Pointe Phase Three
Taylor Groves
Templeton Groves Villa
Tiger Creek
Tiger Creek Forest Add
Tiger Crk Sub
Timberlake Sub
Timberlane Sub
Tiotie Beach Estates
Walk In Water Lake Estates
Walk In Water Lake Estates Ph
Walk In Water Lake Ests Ph 3
Woodland Hills
Woodland Park

- Frank Filippelli, Broker,CDPE,CRS,REALTOR ®
- Southern Realty Ent. Inc.
- Mobile: 407.448.1042
- frank4074481042@gmail.com





