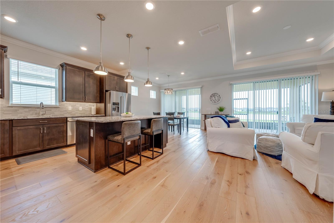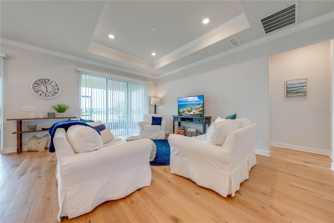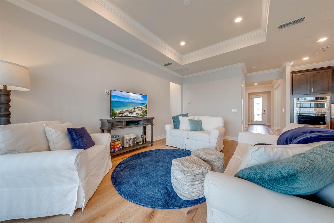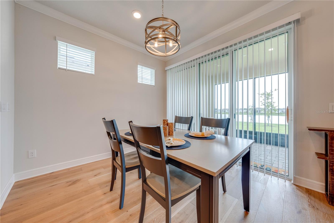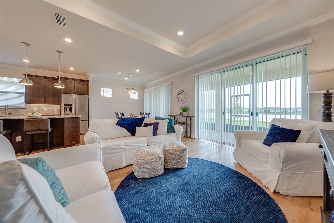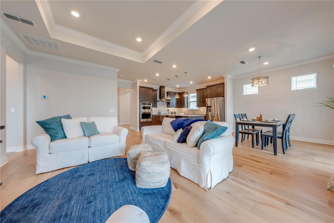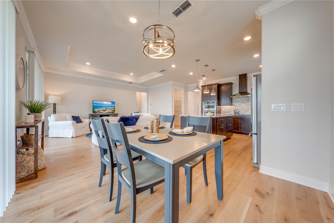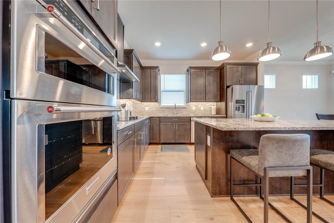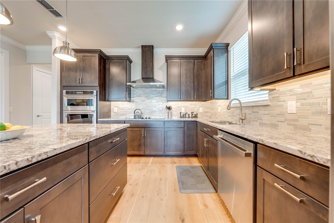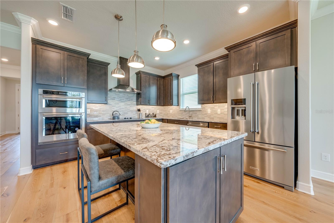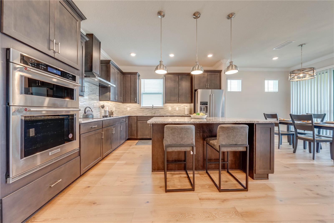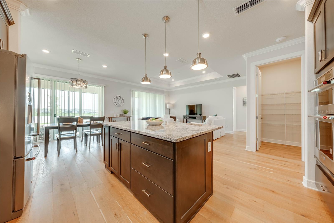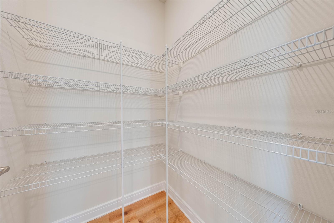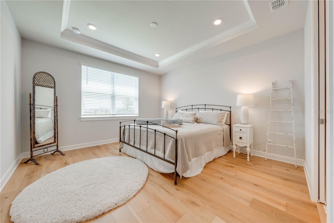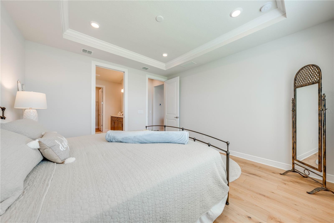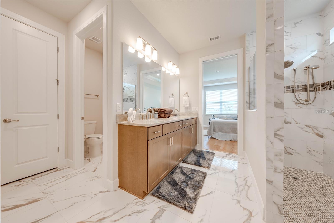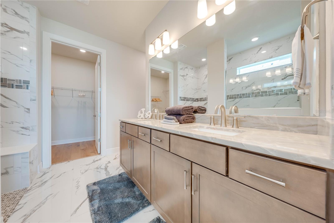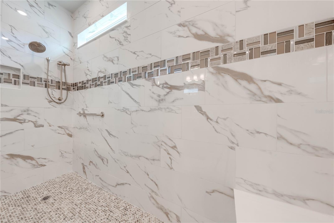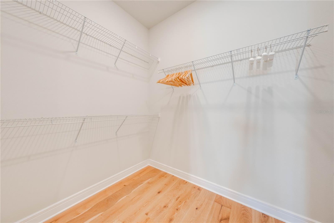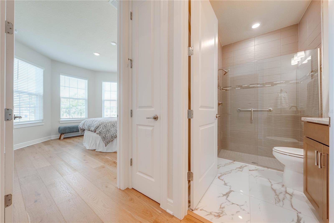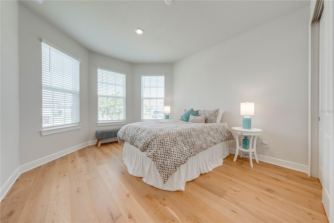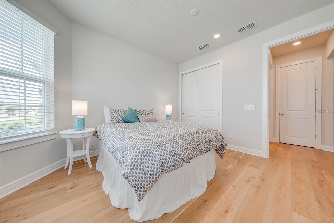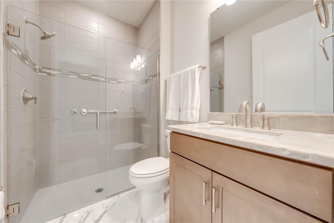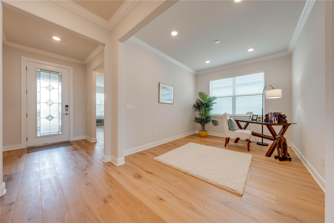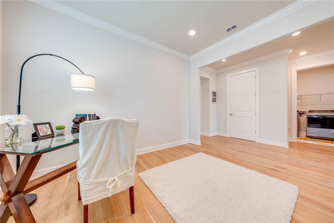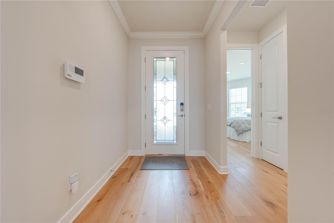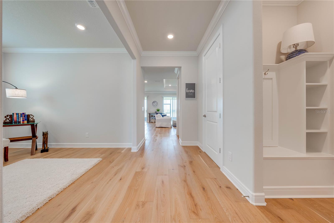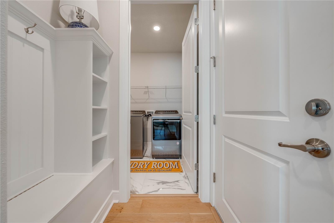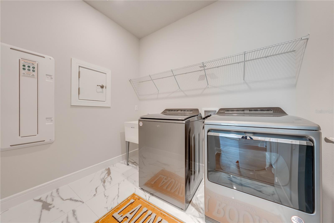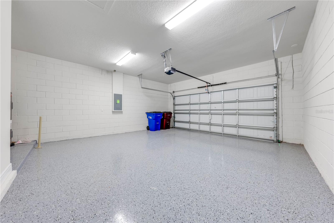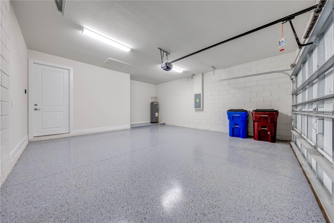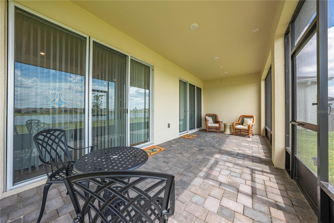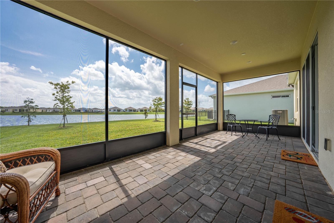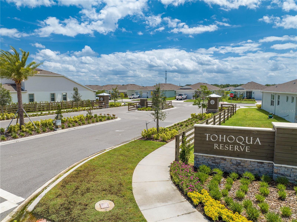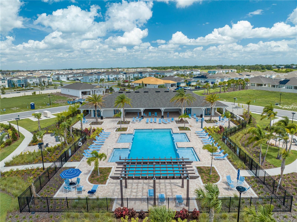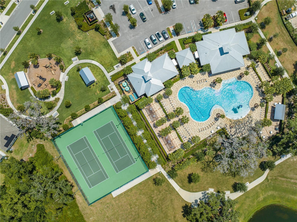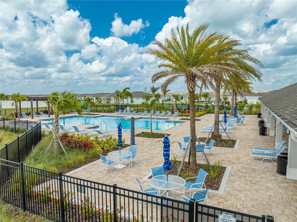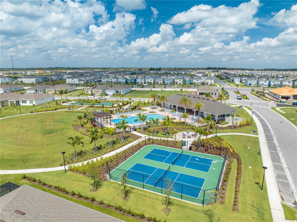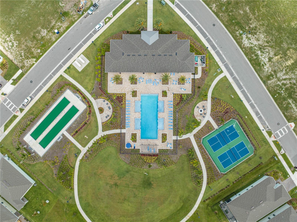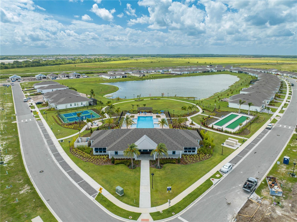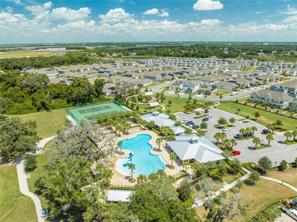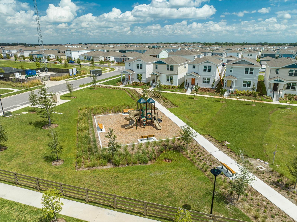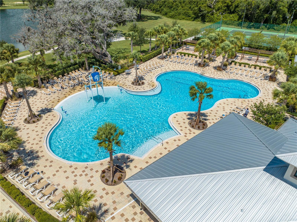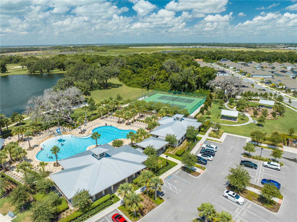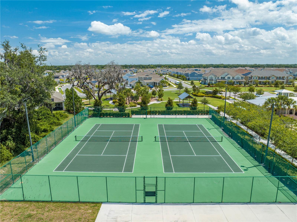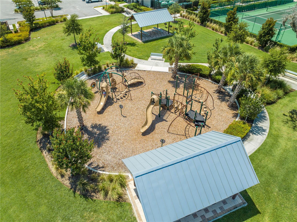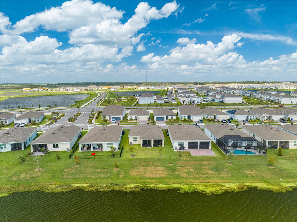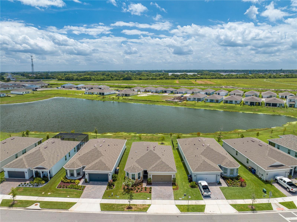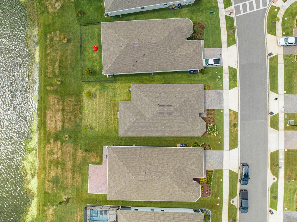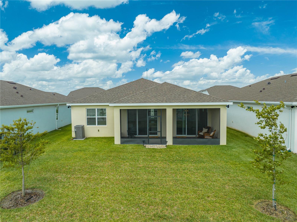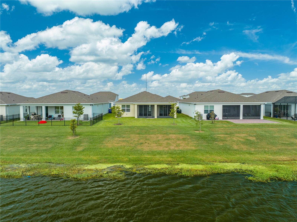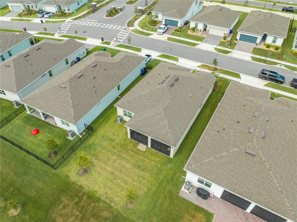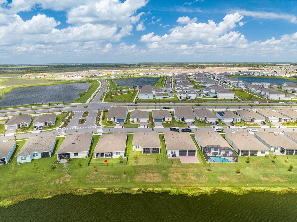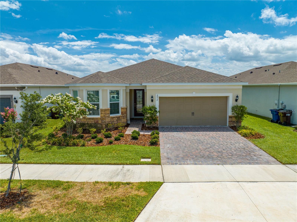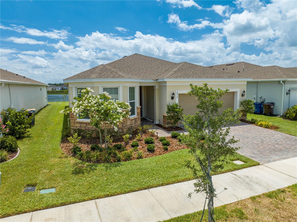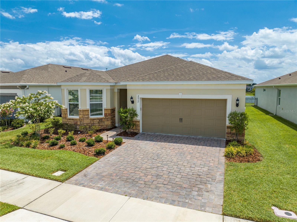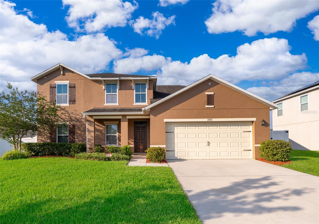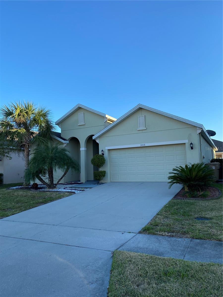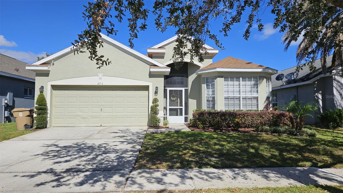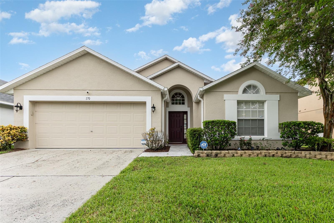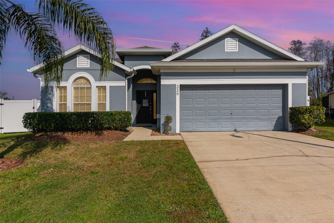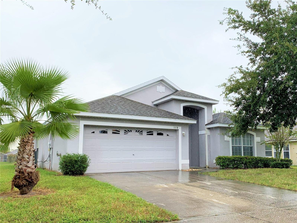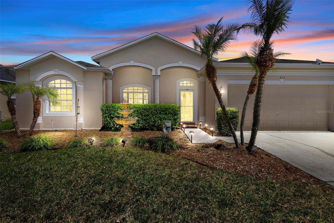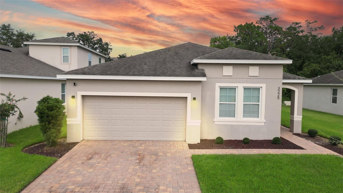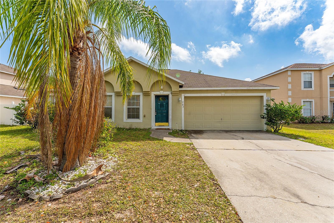2012 Spring Shower Circle, KISSIMMEE, FL 34744
Property Photos
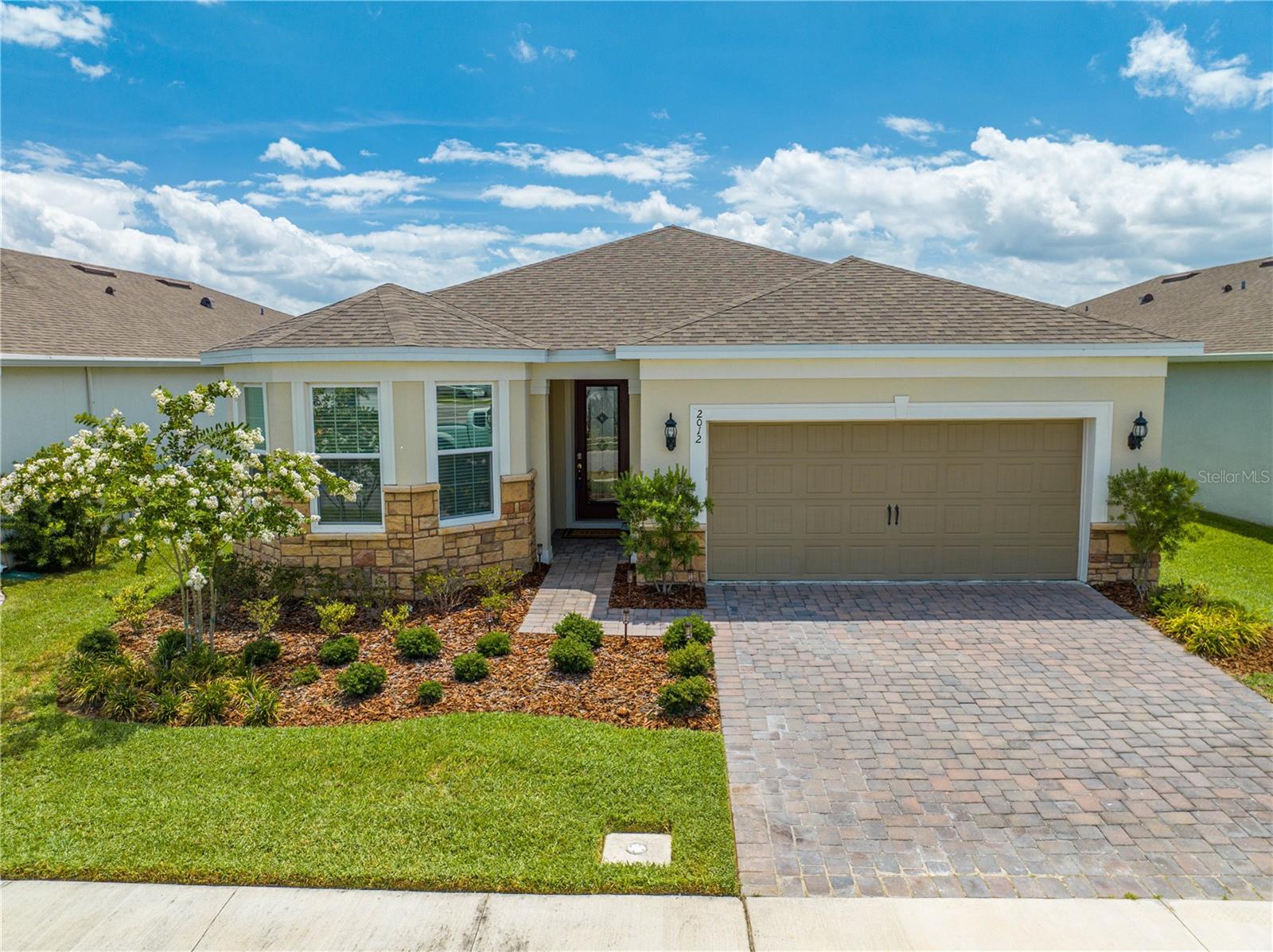
Would you like to sell your home before you purchase this one?
Priced at Only: $399,900
For more Information Call:
Address: 2012 Spring Shower Circle, KISSIMMEE, FL 34744
Property Location and Similar Properties
- MLS#: S5106788 ( Residential )
- Street Address: 2012 Spring Shower Circle
- Viewed: 71
- Price: $399,900
- Price sqft: $172
- Waterfront: Yes
- Wateraccess: Yes
- Waterfront Type: Pond
- Year Built: 2022
- Bldg sqft: 2330
- Bedrooms: 2
- Total Baths: 2
- Full Baths: 2
- Garage / Parking Spaces: 2
- Days On Market: 303
- Additional Information
- Geolocation: 28.2481 / -81.3347
- County: OSCEOLA
- City: KISSIMMEE
- Zipcode: 34744
- Subdivision: Tohoqua Reserve
- Provided by: REMAX PREMIER PROPERTIES
- Contact: Janet McQuagge
- 407-343-4245

- DMCA Notice
-
DescriptionGORGEOUS WATERFRONT LUXURY HOME IN TOHOQUA RESERVE 55+ Active Adult Community. Must see in person to truly appreciate the exquisite beauty and impeccable finishes! This like new home was completed in 2022 and boasts OVER $100k in BUILDER UPGRADES. The open concept living and dining area is bright and airy with 2 sets of triple sliders and a trayed ceiling with crown molding. Upgraded baseboards throughout, engineered hardwood floors, and stone exterior add to the luxurious feel of this home. The chef's dream kitchen features double convection ovens, glass cooktop with hood, warmer drawer, oversized island, walk in closet pantry, granite countertops, pendant, and under cabinet lighting, and stainless appliances. Enjoy the BEAUTIFUL WATER VIEWS while relaxing in the living room or on the 24x10 screened porch, pre plumbed for an outdoor kitchen. The primary bedroom is spacious, and the en suite bathroom features an oversized tile shower, Carenza tile floors, dual sinks, separate water closet, and linen closet. The split bedroom floor plan ensures privacy with the second bedroom located towards the front of the home with the hall bathroom offering a shower with glass doors, Carenza tile, and a linen closet. The additional 12x10 bonus room could serve as an office, craft room, workout area, family room, or be closed in to make it a third bedroom. The laundry room is spacious with washer & dryer included and the two car garage is immaculate with finished floors. This home has it all! As a resident of Tohoqua Reserve, you'll have access to many amenities including a resort style pool, clubhouse, fitness center, tennis courts, and playground, as well as tree lined walking trails. Low community fees and an HOA of only $111/month make this a dream come true. PLUS you'll have access to Tohoqua Reserves private pool and club house. Don't miss this opportunity to own this beautiful home in a fantastic community. If you're not 55 yet, but still love this home, you may still be eligible to purchase. Home is located in Flood Zone X, NO flood insurance required! Call today to schedule your private home tour.
Payment Calculator
- Principal & Interest -
- Property Tax $
- Home Insurance $
- HOA Fees $
- Monthly -
Features
Building and Construction
- Builder Model: Prosperity
- Builder Name: Pulte Homes
- Covered Spaces: 0.00
- Exterior Features: Irrigation System, Lighting, Sidewalk, Sliding Doors, Sprinkler Metered
- Flooring: Hardwood, Tile
- Living Area: 1670.00
- Roof: Shingle
Property Information
- Property Condition: Completed
Land Information
- Lot Features: Paved
Garage and Parking
- Garage Spaces: 2.00
- Open Parking Spaces: 0.00
- Parking Features: Garage Door Opener
Eco-Communities
- Water Source: Public
Utilities
- Carport Spaces: 0.00
- Cooling: Central Air
- Heating: Central, Heat Pump
- Pets Allowed: Yes
- Sewer: Public Sewer
- Utilities: Cable Available, Electricity Connected, Public, Sewer Connected, Sprinkler Meter, Sprinkler Recycled, Street Lights, Underground Utilities, Water Connected
Amenities
- Association Amenities: Clubhouse
Finance and Tax Information
- Home Owners Association Fee Includes: Common Area Taxes, Pool, Escrow Reserves Fund, Maintenance Grounds, Management, Recreational Facilities
- Home Owners Association Fee: 111.00
- Insurance Expense: 0.00
- Net Operating Income: 0.00
- Other Expense: 0.00
- Tax Year: 2023
Other Features
- Appliances: Convection Oven, Dishwasher, Disposal, Dryer, Electric Water Heater, Microwave, Range, Refrigerator, Washer
- Association Name: GMS Governmental Management
- Association Phone: (407) 841-5524
- Country: US
- Interior Features: In Wall Pest System, Kitchen/Family Room Combo, Living Room/Dining Room Combo, Open Floorplan, Pest Guard System, Split Bedroom, Stone Counters, Thermostat, Tray Ceiling(s), Walk-In Closet(s)
- Legal Description: TOHOQUA PH 5A PB 30 PGS 175-179 LOT 124
- Levels: One
- Area Major: 34744 - Kissimmee
- Occupant Type: Owner
- Parcel Number: 05-26-30-5345-0001-1240
- View: Water
- Views: 71
- Zoning Code: RES
Similar Properties
Nearby Subdivisions
Ashley Cove
Benita Park
Breckenridge
Brighton Place
Creekside At Boggy Creek Ph 1
Creekside At Boggy Creek Ph 3
Cypress Shores Rep
Cypress Shores Replat
Dellwood Park
Eagles Landing
East Lake Preserve Ph 1
East Lake Preserve Ph 2
East Lake Shores
Emerald Lake Colony
Fells Cove
Florida Fruit Belt Sales Co 1
Fortune Lakes
Heather Oaks
Highland Grove
Idora Park
Kindred 100 2nd Add
Kindred Ph 1a 1b
Kindred Ph 1c
Kindred Ph 1fa
Kindred Ph 1fb
Kindred Ph 2a
Kindred Ph 2c 2d
Kindred Ph 3a
Kindred Ph 3b 3c 3d
Kings Crest Ph 1
Kings Point
Koger Oaks
Lago Buendia Ph 1
Lago Vista
Legacy Park Ph 3
Logans Run
M3 At Kissimmee Bay
Magic Landings Ph 02
Malibu Estates
Maple Oak Shores
Marbella Ph 1
Marydia
Mill Run
Neptune Pointe
North Point Ph 1b
North Point Ph 2a Rep
North Point Ph 2b2c
North Shore Village Ph 2
Oak Grove
Oak Hollow Ph 3
Oak Run
Oakbrook Estates
Osceola Acres
Pennyroyal
Pine Oaks
Regal Bay
Remington
Remington Ph 1 Tr B
Remington Ph 1 Tr D
Remington Ph 1 Tr E
Remington Ph 1 Tr F
Remington Prcl G Ph 2
Remington Prcl H Ph 2
Remington Prcl I
Remington Prcl J
Remington Prcl M1
Remington Prcl M2
Remington Prcl O
Ridgewood Rev Plan
Robert Bass Add
Rustic Acres
Seasons At Big Sky
Seasons At Big Sky Ph 2
Sera Bella
Somerset
South Pointe
Springlake Village Ph 3
Springlake Village Ph 5b
Springtree Crossing
Sunset Pointe
Sweetwood Cove
Tohoqua
Tohoqua 32s
Tohoqua 50s
Tohoqua Ph 1
Tohoqua Ph 1b
Tohoqua Ph 2
Tohoqua Ph 4a
Tohoqua Ph 4b
Tohoqua Ph 5a
Tohoqua Ph 5b
Tohoqua Ph 7
Tohoqua Reserve
Tohoquaph 4a
Turnberry Reserve
Turnberry Resv U2
Twelve Oaks
Villa Sol Ph 1 Village 5
Villa Sol Ph 1 Vlg 5
Villa Sol Village 2
Villa Sol Village 4 Rep
Windsong
Woodland Creek
Woods At Kings Crest The Ph 4

- Frank Filippelli, Broker,CDPE,CRS,REALTOR ®
- Southern Realty Ent. Inc.
- Mobile: 407.448.1042
- frank4074481042@gmail.com



