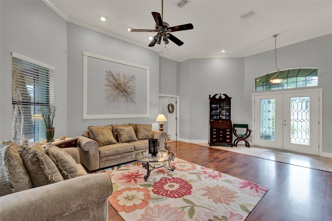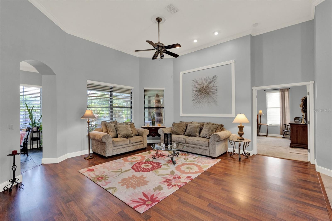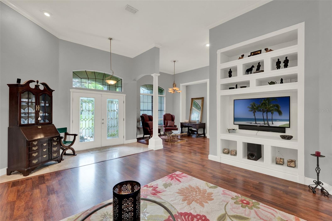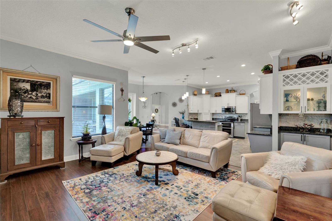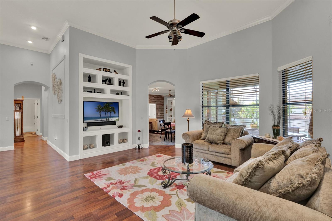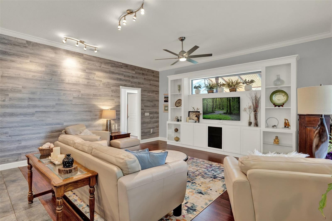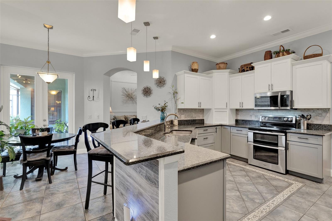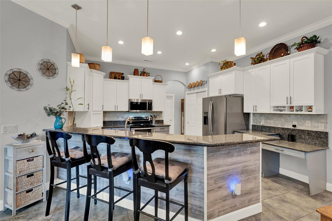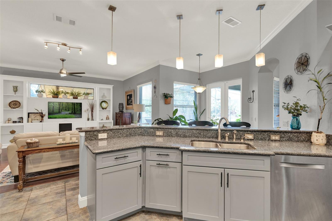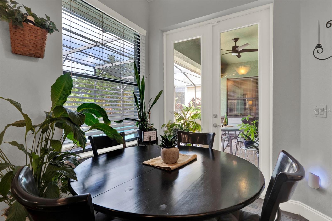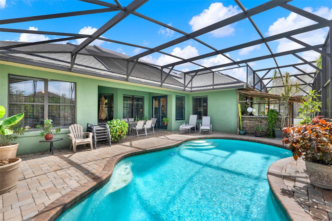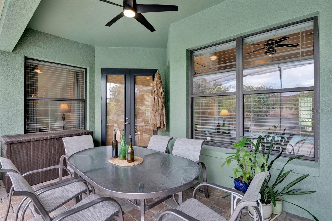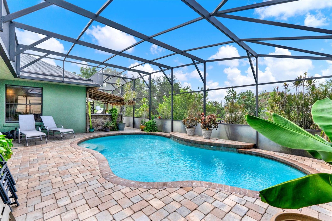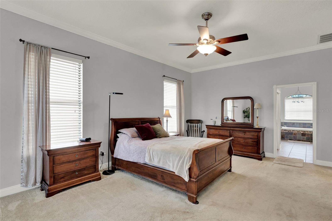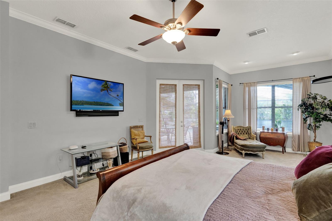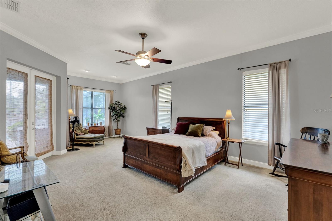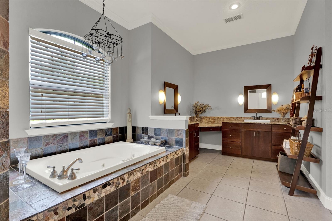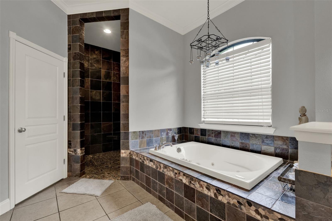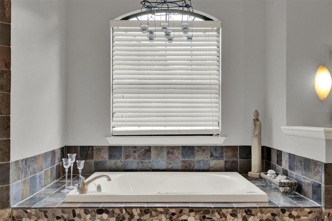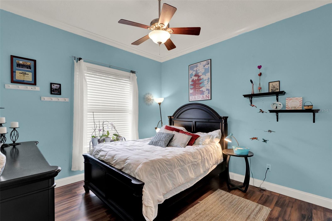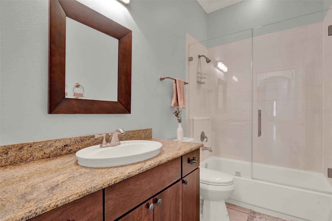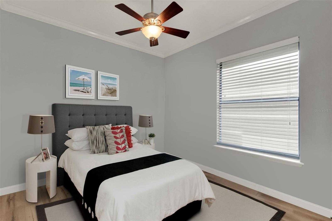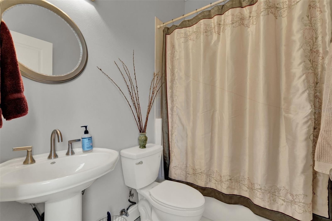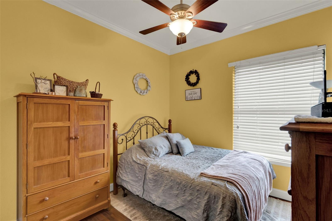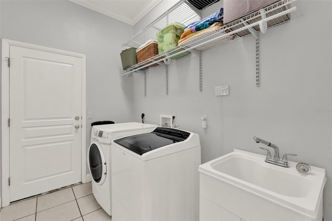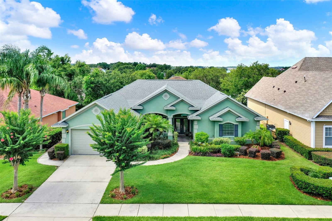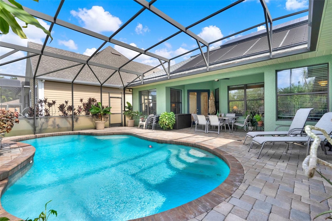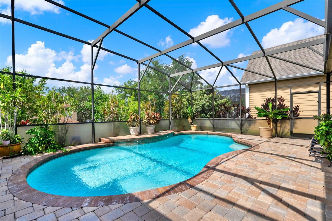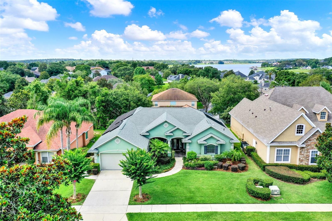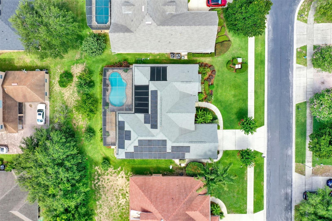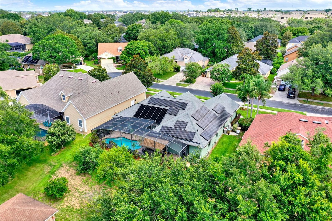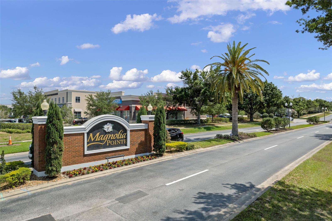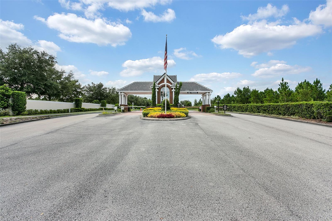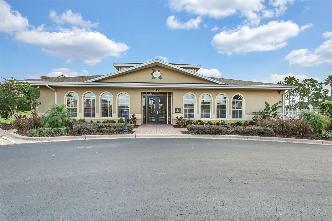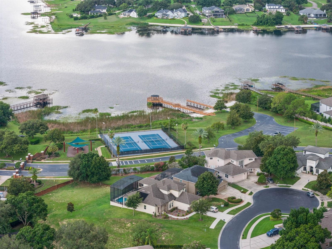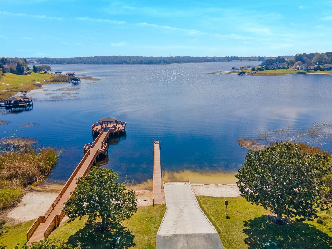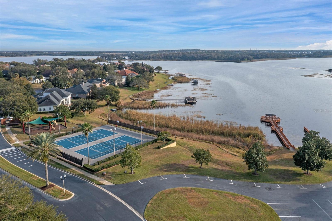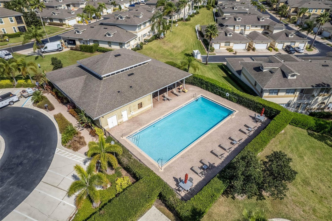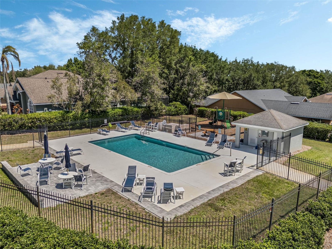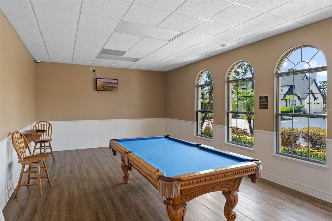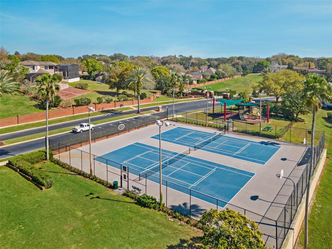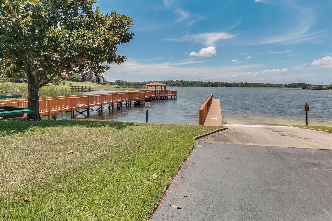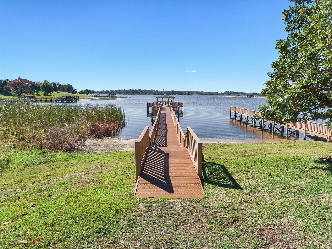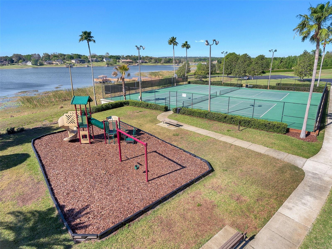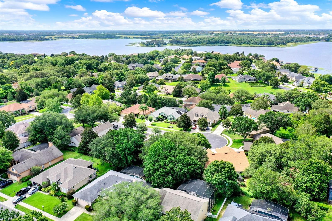17426 Tailfeather Court, CLERMONT, FL 34711
Property Photos

Would you like to sell your home before you purchase this one?
Priced at Only: $645,000
For more Information Call:
Address: 17426 Tailfeather Court, CLERMONT, FL 34711
Property Location and Similar Properties
- MLS#: A4656545 ( Residential )
- Street Address: 17426 Tailfeather Court
- Viewed: 86
- Price: $645,000
- Price sqft: $185
- Waterfront: No
- Year Built: 2004
- Bldg sqft: 3492
- Bedrooms: 4
- Total Baths: 3
- Full Baths: 3
- Days On Market: 67
- Additional Information
- Geolocation: 28.5367 / -81.6674
- County: LAKE
- City: CLERMONT
- Zipcode: 34711
- Subdivision: Magnolia Pointe Sub
- Elementary School: Grassy Lake
- Middle School: Windy Hill
- High School: East Ridge

- DMCA Notice
-
DescriptionWelcome to your new oasis in Magnolia Pointe! Seller to credit $14000.00 dollars toward closing costs. Great opportunity to help your buyers save on monthly payments and closing costs!. VA financing welcome and full title and mortgage support providedideal for first time and veteran buyers seeking a seamless move into the desirable Clermont area. All qualified buyers are welcome. For those seeking a refreshing change of pace and exceptional value, especially buyers moving west from Winter Park, Orlando, or Ocoee, this stunningly updated 4 bedroom, 3 bath home offers the ideal transition. Nestled on a quiet cul de sac in the 24 hr. day On site Security Personnel for the gated community of Magnolia Pointe, you'll discover the highly desirable Chain of Lakes area lifestyle you've been dreaming of. First time homebuyers, take note: this move in ready beauty offers incredible modern upgrades and resort style living without the complexity. Bring your boat! Enjoy private community access to John's Lake via the convenient boat ramp. From the moment you arrive, youll be captivated by the bright, airy layout and the perfect blend of comfort and sophistication. Inside, experience true peace of mind with a renovated family room and kitchen featuring sleek new flooring, granite countertops, and stainless steel appliances. Breathe easy with an ultraviolet HVAC air cleaner, plus a roof with Solar Panels (saving you on electric bills!), 3M wind protective window coatings, updated 4" roof gutters,2024 Daiken Heat Pump/Condenser /Air Handler and Hot Water Tank. The 2 car garage with overhead storage racks provides extra storage. Outside, unwind in your re screened lanai, newly sealed paver brick pool deck & enjoy your private Tiki Hut with Built in Grill. Dive into luxury in your solar heated, saltwater pool with a variable speed pump. Stay connected and secure with a Ring Security System (available for separate purchase!) and a smart irrigation panel. The exterior was freshly painted within the last 5 years. The interior was freshly painted within the past 30 days. This home is the ultimate blend of modern upgrades, peaceful privacy, and truly turnkey living. The community offers lush landscaping & natural beauty, creating a serene environment along with gated security for peace of mind. Amenities include a Clubhouse, billiards, pool, tennis and pickleball courts, parks & playground, nearby walking trails and of course the community pier and boat ramp for boating, fishing & other water activities. This home offers unparalleled value and an easy transition into a desirable Florida lifestyle. Don't let this opportunity pass by visit this exquisite home today and experience the beauty firsthand!"
Payment Calculator
- Principal & Interest -
- Property Tax $
- Home Insurance $
- HOA Fees $
- Monthly -
Features
Building and Construction
- Covered Spaces: 0.00
- Exterior Features: French Doors, Hurricane Shutters, Lighting, Outdoor Grill, Outdoor Kitchen, Private Mailbox, Rain Gutters, Sidewalk
- Flooring: Carpet, Ceramic Tile, Laminate, Terrazzo
- Living Area: 2760.00
- Other Structures: Gazebo
- Roof: Built-Up, Shingle
Property Information
- Property Condition: Completed
Land Information
- Lot Features: Cleared, Cul-De-Sac, Greenbelt, In County, Landscaped, Level, Sidewalk, Paved
School Information
- High School: East Ridge High
- Middle School: Windy Hill Middle
- School Elementary: Grassy Lake Elementary
Garage and Parking
- Garage Spaces: 2.00
- Open Parking Spaces: 0.00
- Parking Features: Covered, Driveway, Garage Door Opener
Eco-Communities
- Green Energy Efficient: HVAC, Pool, Roof, Thermostat, Water Heater
- Pool Features: Auto Cleaner, Deck, Gunite, Heated, In Ground, Pool Sweep, Salt Water, Screen Enclosure, Solar Heat, Tile
- Water Source: Public
Utilities
- Carport Spaces: 0.00
- Cooling: Central Air, Attic Fan
- Heating: Central, Electric
- Pets Allowed: Number Limit
- Sewer: Public Sewer
- Utilities: Cable Connected, Fiber Optics, Propane, Public, Sewer Connected, Sprinkler Recycled, Water Connected
Amenities
- Association Amenities: Clubhouse, Fitness Center, Gated, Playground, Pool, Recreation Facilities, Tennis Court(s)
Finance and Tax Information
- Home Owners Association Fee Includes: Guard - 24 Hour, Common Area Taxes, Pool, Escrow Reserves Fund, Fidelity Bond, Insurance, Maintenance Grounds, Private Road, Recreational Facilities, Security, Sewer, Trash
- Home Owners Association Fee: 220.00
- Insurance Expense: 0.00
- Net Operating Income: 0.00
- Other Expense: 0.00
- Tax Year: 2024
Other Features
- Appliances: Dishwasher, Disposal, Dryer, Exhaust Fan, Ice Maker, Microwave, Range, Refrigerator, Washer, Water Filtration System
- Association Name: LINDA ELLIS
- Country: US
- Interior Features: Built-in Features, Ceiling Fans(s), Crown Molding, Eat-in Kitchen, High Ceilings, Kitchen/Family Room Combo, Open Floorplan, Primary Bedroom Main Floor, Stone Counters, Thermostat, Walk-In Closet(s), Window Treatments
- Legal Description: MAGNOLIA POINTE SUB LOT 100 PB 40 PGS 1-6 ORB 3617 PG 1209
- Levels: One
- Area Major: 34711 - Clermont
- Occupant Type: Owner
- Parcel Number: 25-22-26-1300-000-10000
- Style: Florida
- View: Park/Greenbelt, Pool
- Views: 86
- Zoning Code: PUD

- Frank Filippelli, Broker,CDPE,CRS,REALTOR ®
- Southern Realty Ent. Inc.
- Mobile: 407.448.1042
- frank4074481042@gmail.com



