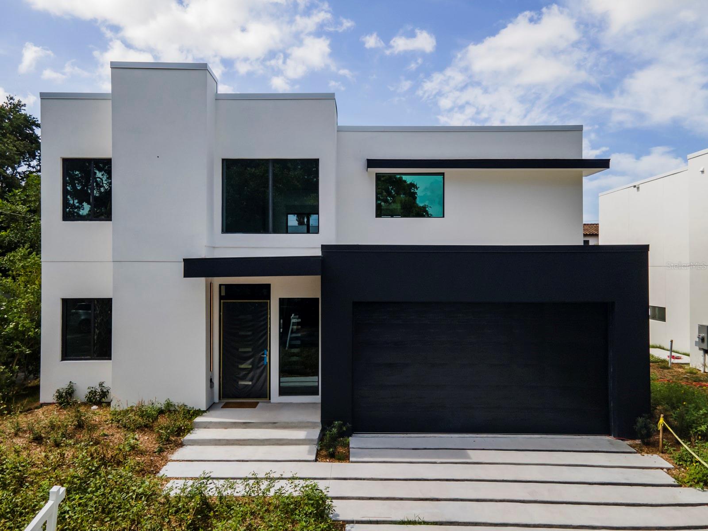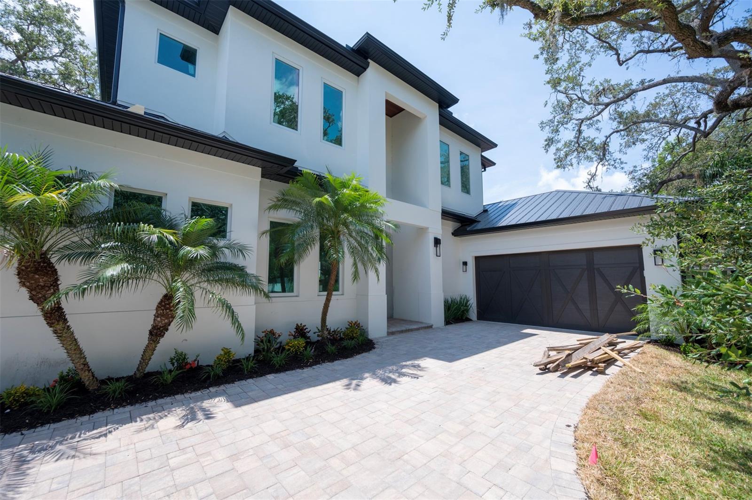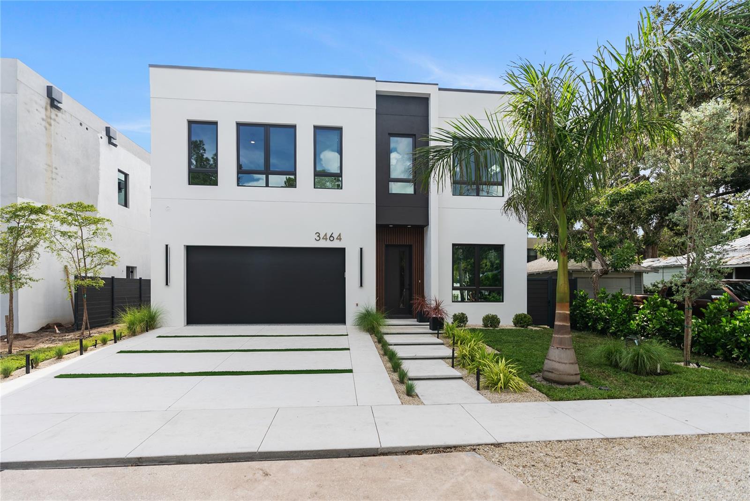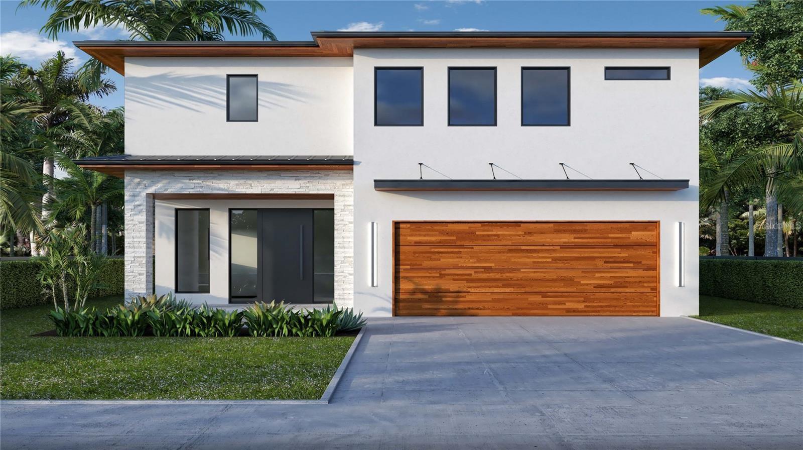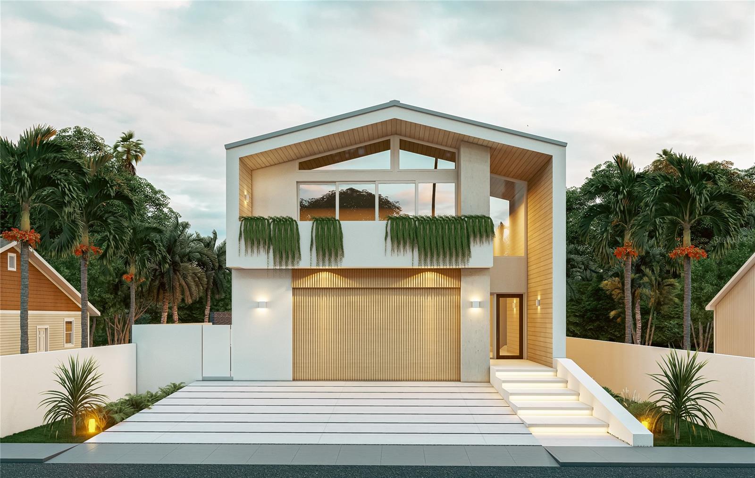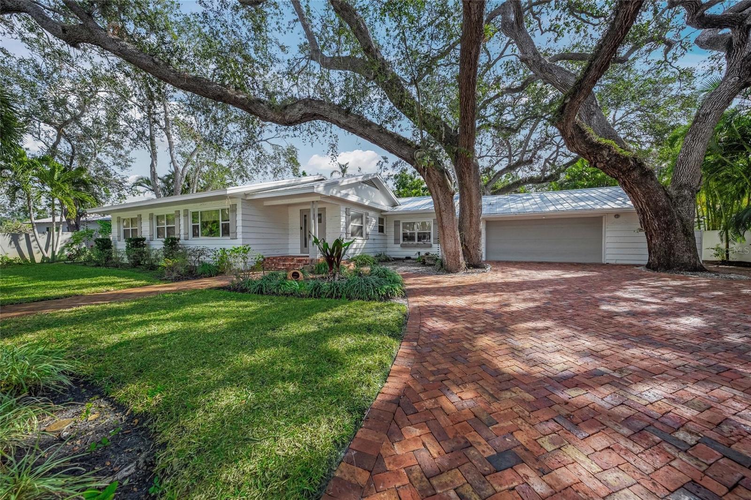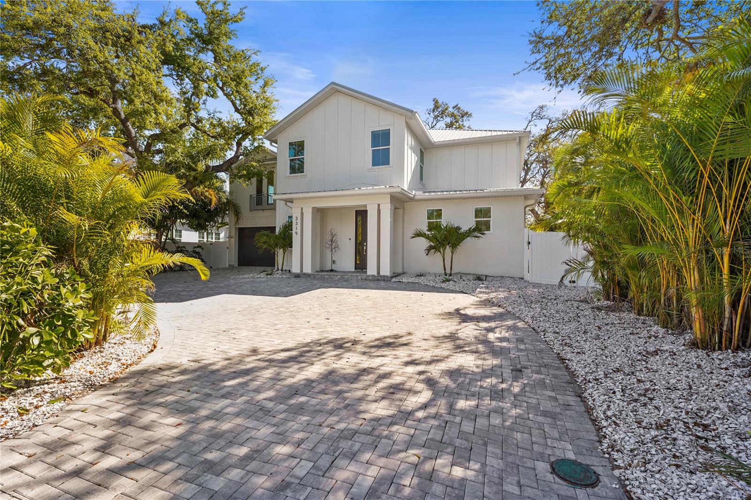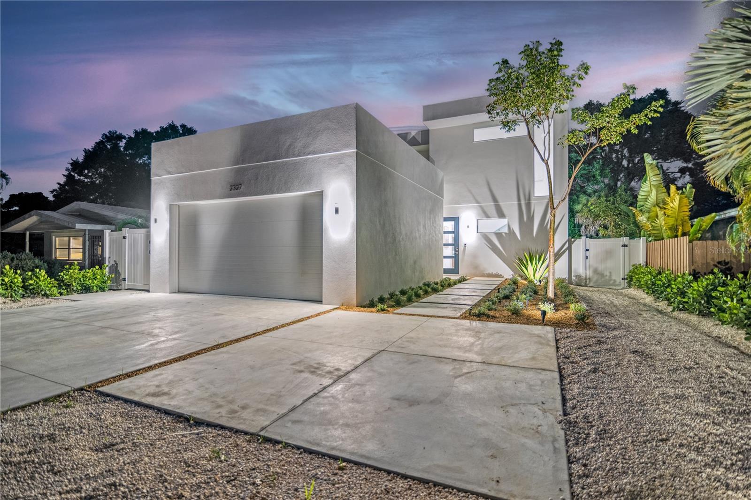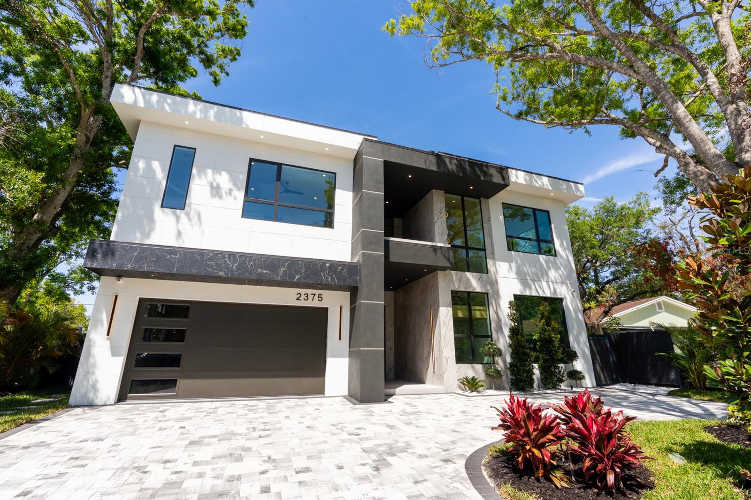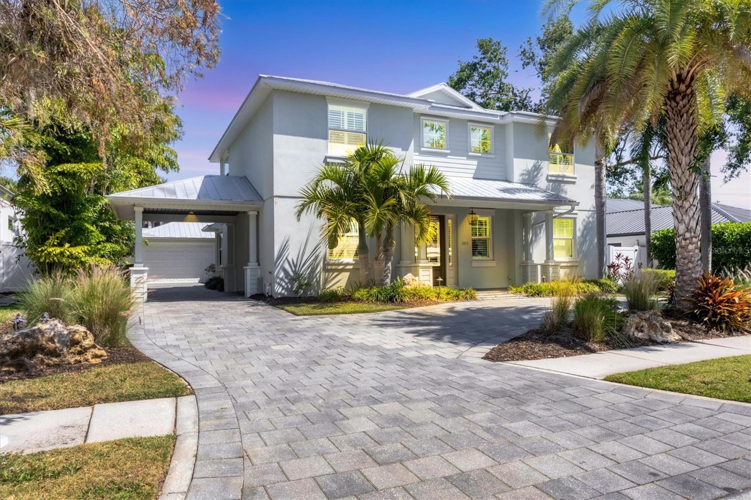1864 Goldenrod Street, SARASOTA, FL 34239
Property Photos
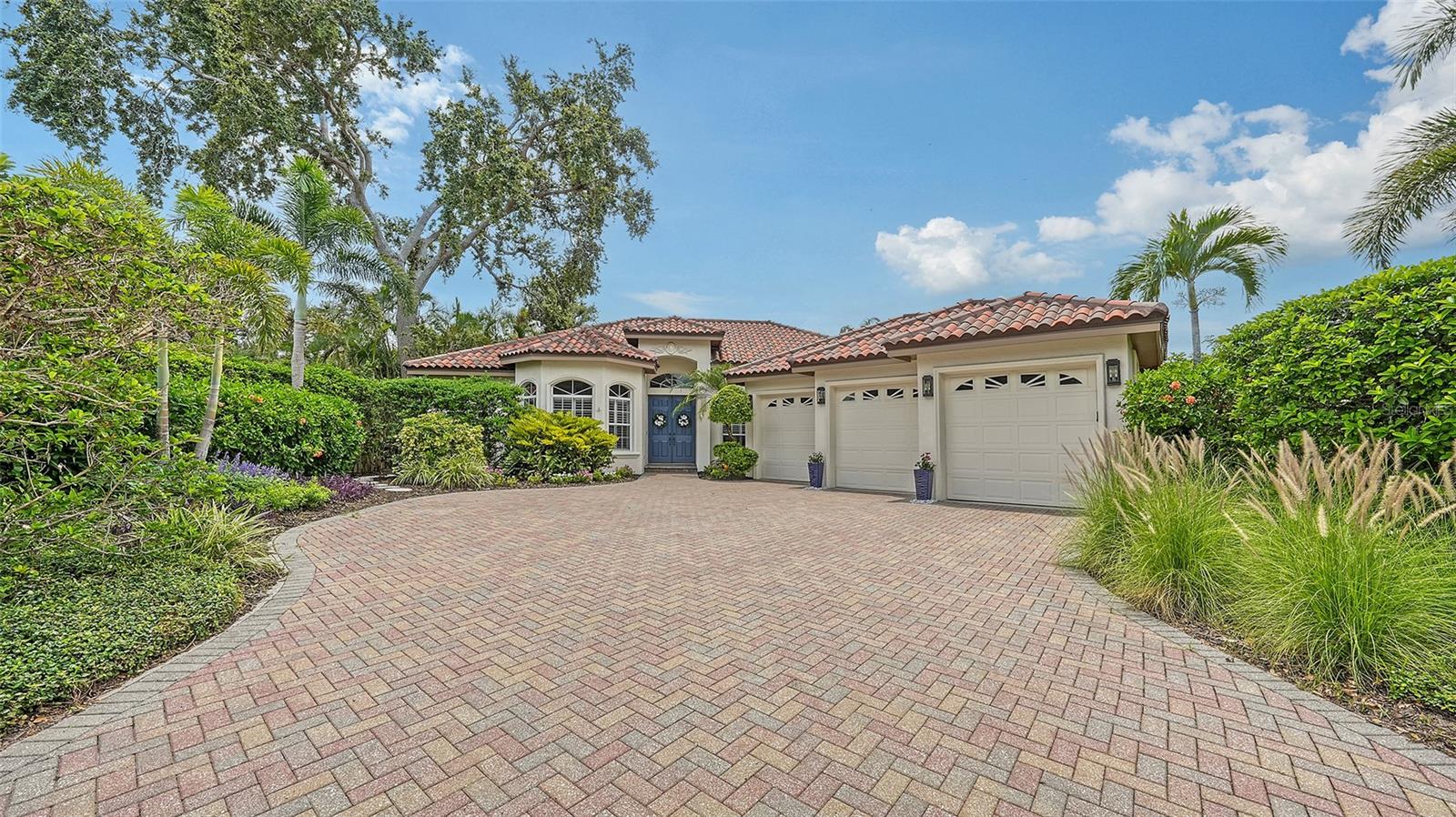
Would you like to sell your home before you purchase this one?
Priced at Only: $2,185,000
For more Information Call:
Address: 1864 Goldenrod Street, SARASOTA, FL 34239
Property Location and Similar Properties
- MLS#: A4654776 ( Residential )
- Street Address: 1864 Goldenrod Street
- Viewed: 1
- Price: $2,185,000
- Price sqft: $659
- Waterfront: No
- Year Built: 2003
- Bldg sqft: 3316
- Bedrooms: 4
- Total Baths: 3
- Full Baths: 3
- Garage / Parking Spaces: 3
- Days On Market: 4
- Additional Information
- Geolocation: 27.3049 / -82.5324
- County: SARASOTA
- City: SARASOTA
- Zipcode: 34239
- Subdivision: Poinsettia Park 2
- Elementary School: Soutide
- Middle School: Brookside
- High School: Sarasota
- Provided by: BETTER HOMES AND GARDENS REAL ESTATE ATCHLEY PROPE

- DMCA Notice
-
DescriptionGREAT LOCATION WEST OF THE TRAIL! This dazzling custom built, single level pool home is situated in the desirable "flower streets, west of the trail in Sarasota. Featuring a new, 3 color clay tile roof and Mediterranean style design this home has timeless style combined with modern luxury. Upon entering the double doors of this one story retreat, you will notice the open layout and quality appointments that abound with tray and coffered ceilings, custom built ins and niches, gas fireplace, gorgeous and rare coquina stone floors. This 4 bedroom (one a custom designed office), 3 bath, 3 car garage home features a new island kitchen with custom and glass front cabinets, stainless steel appliances, decorative backsplash and beautiful quartz counters. The tranquil primary retreat overlooks the lanai and pool and features a walk in closet with built in closet system, wood floors and an incredible ensuite bath. This newly renovated primary bath exudes luxury with custom cabinetry, upscale finishes, and features a walk in shower for a spa like experience. The split floor plan showcases two additional guest bedrooms (one with a custom Murphy bed and office) each with access to newly renovated bathrooms. The high ceilings and 3 sets of sliding glass doors flood the open floor plan with natural light, while custom finishes and soft contemporary dcor create an atmosphere of effortless sophistication. The very private lanai with a caged heated pool, Pebble tec finish, pool bath and outdoor shower is surrounded with lush vegetation, perfect for entertaining. The home is wired for high speed internet access and streaming services. There is an installed security system that protects both pool and home. The paver driveway and side entry 3 CAR garage adds additional built in storage as well as curb appeal. When you want to enjoy the neighborhood, you are minutes away from downtown Sarasotas cultural scene, Siesta Key Beach, Southside Village shops and restaurants. Located in the Southside Elementary School District and steps away from Sarasota Memorial Hospitals main campus, this home has it all a sanctuary feel AND all the amenities you desire at your fingertips.
Payment Calculator
- Principal & Interest -
- Property Tax $
- Home Insurance $
- HOA Fees $
- Monthly -
Features
Building and Construction
- Covered Spaces: 0.00
- Exterior Features: Lighting, Outdoor Shower, Private Mailbox, Sliding Doors, Sprinkler Metered
- Fencing: Wood
- Flooring: Brick, Ceramic Tile, Wood
- Living Area: 2307.00
- Roof: Tile
Property Information
- Property Condition: Completed
Land Information
- Lot Features: City Limits, Landscaped, Level, Near Public Transit, Sidewalk, Paved
School Information
- High School: Sarasota High
- Middle School: Brookside Middle
- School Elementary: Southside Elementary
Garage and Parking
- Garage Spaces: 3.00
- Open Parking Spaces: 0.00
- Parking Features: Driveway, Garage Door Opener, Ground Level, Garage
Eco-Communities
- Pool Features: Heated, In Ground, Lighting, Outside Bath Access, Screen Enclosure
- Water Source: Public
Utilities
- Carport Spaces: 0.00
- Cooling: Central Air
- Heating: Central, Electric, Heat Pump, Propane
- Pets Allowed: Yes
- Sewer: Public Sewer
- Utilities: Cable Connected, Electricity Connected, Phone Available, Propane, Sewer Connected, Water Connected
Finance and Tax Information
- Home Owners Association Fee: 0.00
- Insurance Expense: 0.00
- Net Operating Income: 0.00
- Other Expense: 0.00
- Tax Year: 2024
Other Features
- Appliances: Built-In Oven, Cooktop, Dishwasher, Disposal, Dryer, Electric Water Heater, Microwave, Refrigerator, Washer, Wine Refrigerator
- Country: US
- Furnished: Unfurnished
- Interior Features: Built-in Features, Ceiling Fans(s), Central Vaccum, Crown Molding, Eat-in Kitchen, High Ceilings, Kitchen/Family Room Combo, Open Floorplan, Primary Bedroom Main Floor, Split Bedroom, Stone Counters, Thermostat, Tray Ceiling(s), Walk-In Closet(s), Window Treatments
- Legal Description: E 1/2 LOT 12 & ALL LOT 14 BLK E POINSETTIA PARK DOC-82
- Levels: One
- Area Major: 34239 - Sarasota/Pinecraft
- Occupant Type: Owner
- Parcel Number: 2039080058
- Possession: Close Of Escrow
- Style: Custom
- View: Garden, Pool
- Zoning Code: RSF3
Similar Properties
Nearby Subdivisions
1140 South Gate
Akin Acres
Arlington Park
Avon Heights 2
Avondale Rep
Battle Turner
Bay View Heights Add
Bayview
Blossom Brook
Brunks Add To City Of Sarasota
Burton Lane
Cherokee Lodge
Cherokee Park
Cherokee Park 2
Desota Park
Euclid Sub
Floyd Cameron Sub
Floyd & Cameron Sub
Frst Lakes Country Club Estate
Granada
Granada Park
Greenwich
Grove Heights
Grove Lawn Rep
Harbor Acres
Harbor Acres Sec 2
Hartland Park
Hartland Park Resub
Hartsdale
Hibiscus Park 2
Highland Park 2
Homecroft
Homelands Dev Corp Sub
Hudson Bayou
Hyde Park Citrus Sub
La Linda Terrace
Lewis Combs Sub
Linda Loma
Loma Linda Park
Loma Linda Park Resub
Long Meadow
Mandarin Park
Mcclellan Park
Mcclellan Park Resub
Mckune Sub
Nichols Sarasota Heights
Norwood Park
Not Applicable
Orange Park
Pittmancampo Sub
Poinsettia Park 2
Pomelo Place Resub
Purtz
Rio Vista
Rio Vista Resub
Rustic Lodge
Rustic Lodge 2
Rustic Lodge 4
San Remo Estates
Seminole Heights
Shoreland Woods Sub
Singletarys Sub
South Gate
South Gate Manor
South Gate Unit 25
South Gate Village Green 08
South Gate Village Green 10
South Gate Village Green 11
South Side Park
Sunnyside Park
Sunset Bay Sub
Tatums J W Add Sarasota Height
Turners J C Sub
Village Green Club Estates
Wildwood Gardens

- Frank Filippelli, Broker,CDPE,CRS,REALTOR ®
- Southern Realty Ent. Inc.
- Mobile: 407.448.1042
- frank4074481042@gmail.com





































































