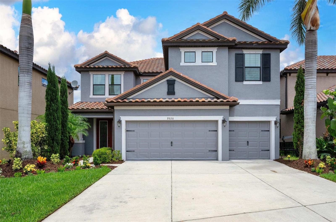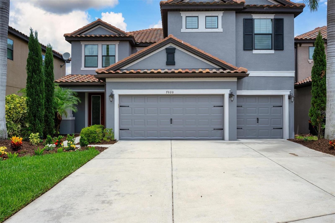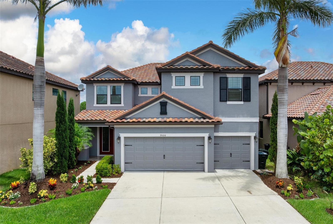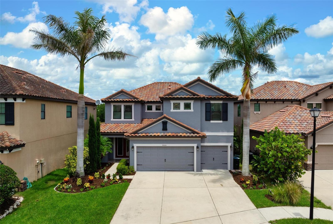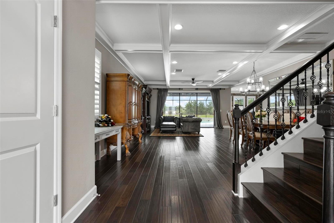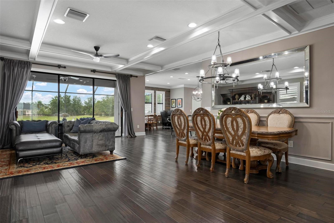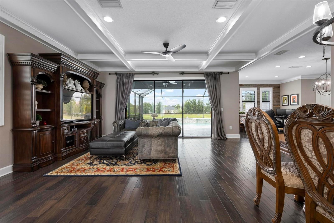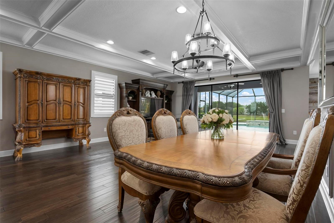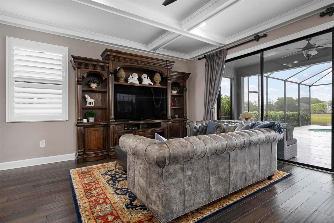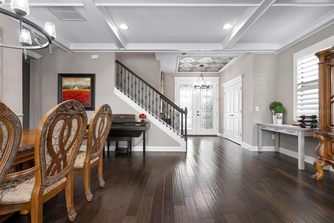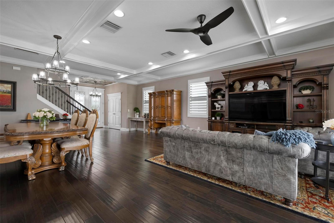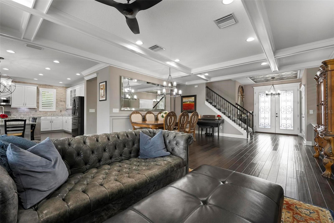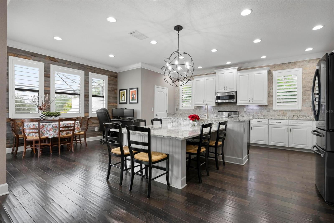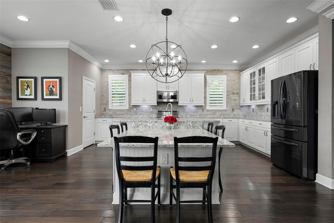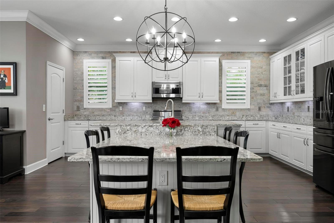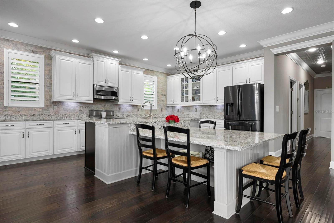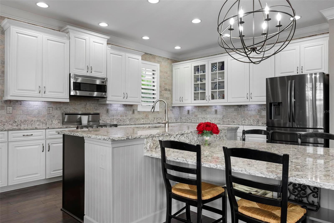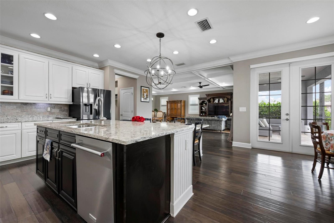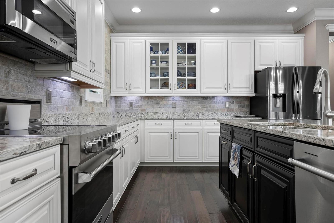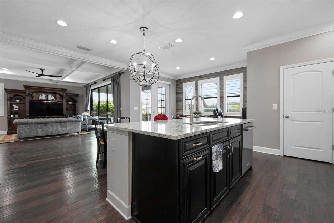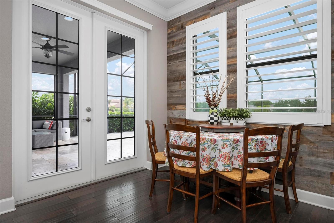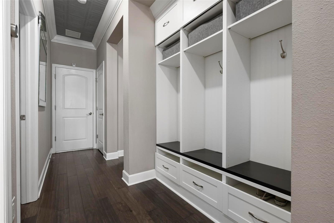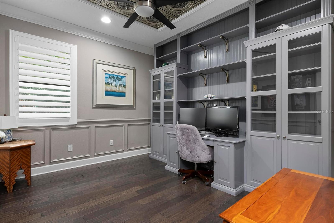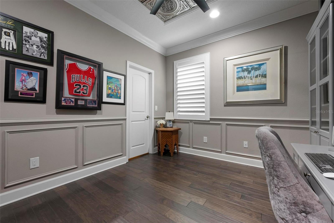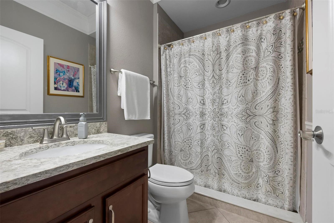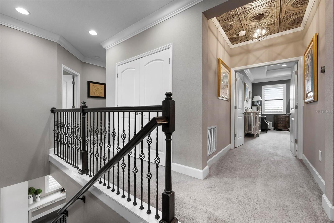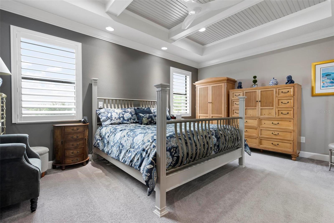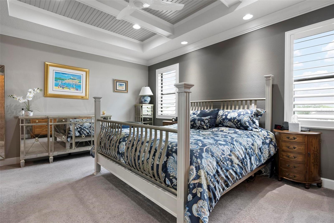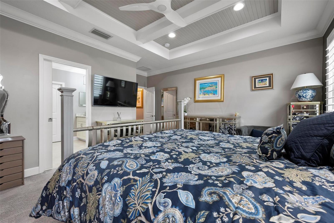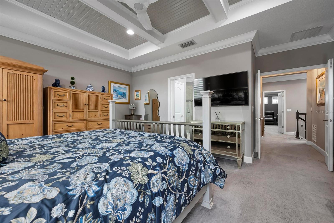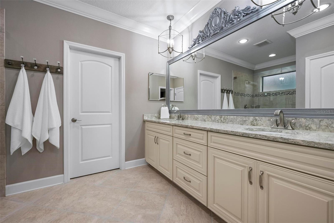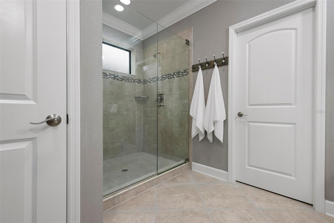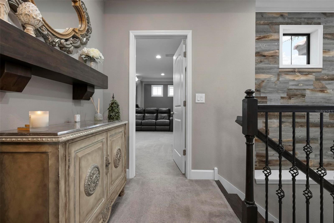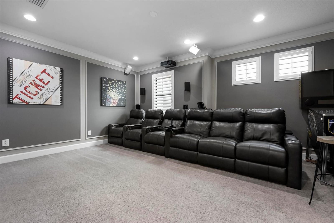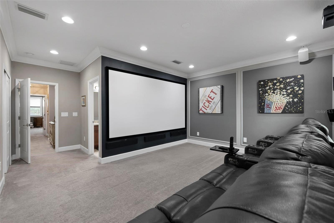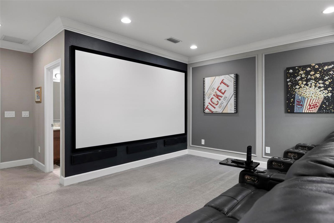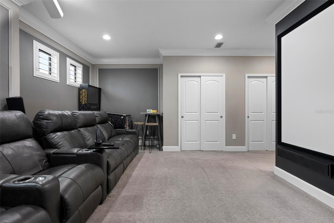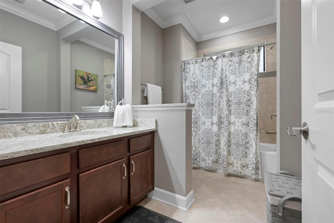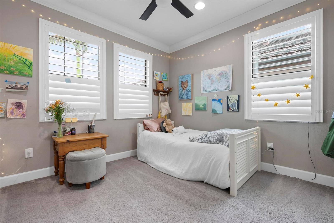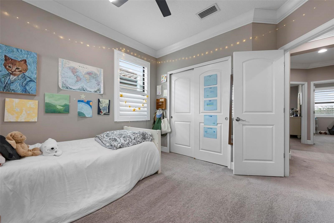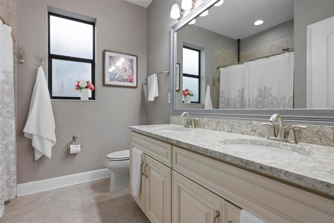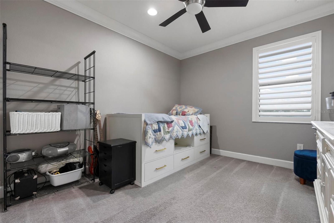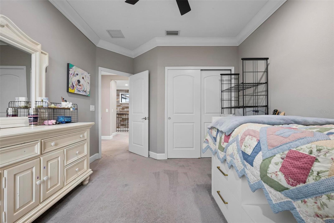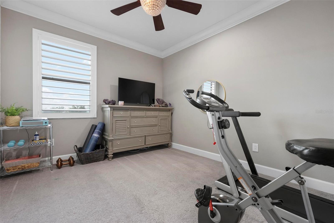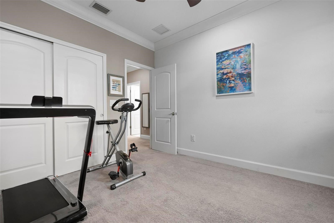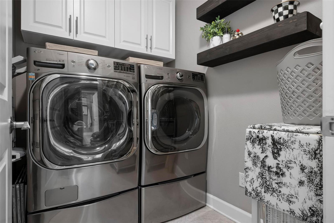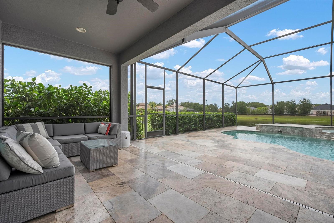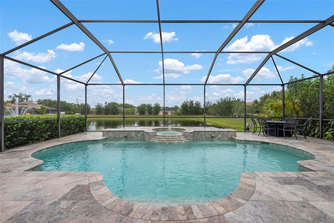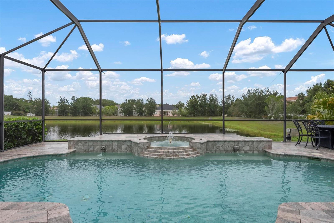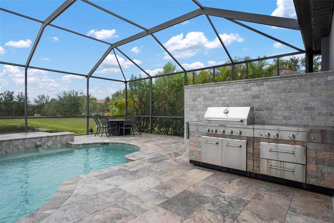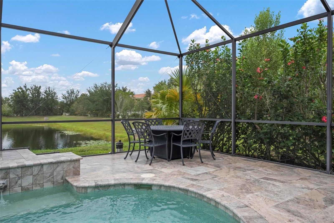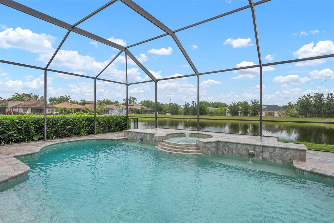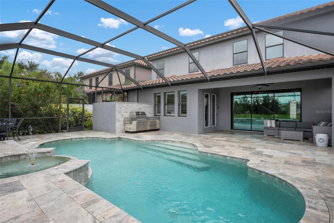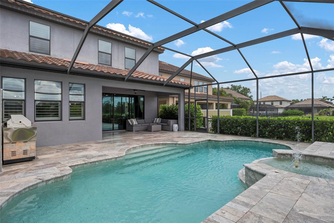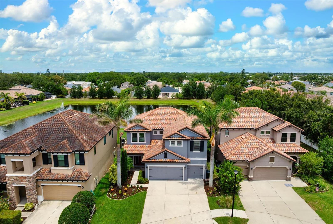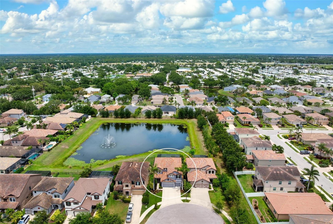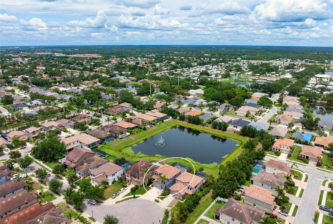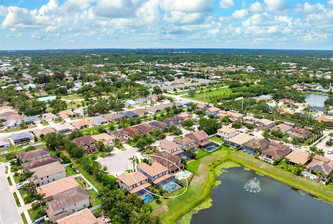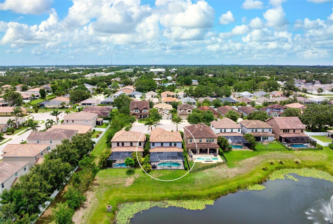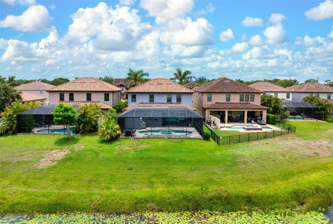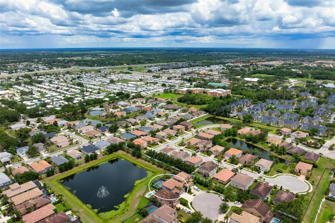7020 Island Queen Court, SARASOTA, FL 34233
Property Photos
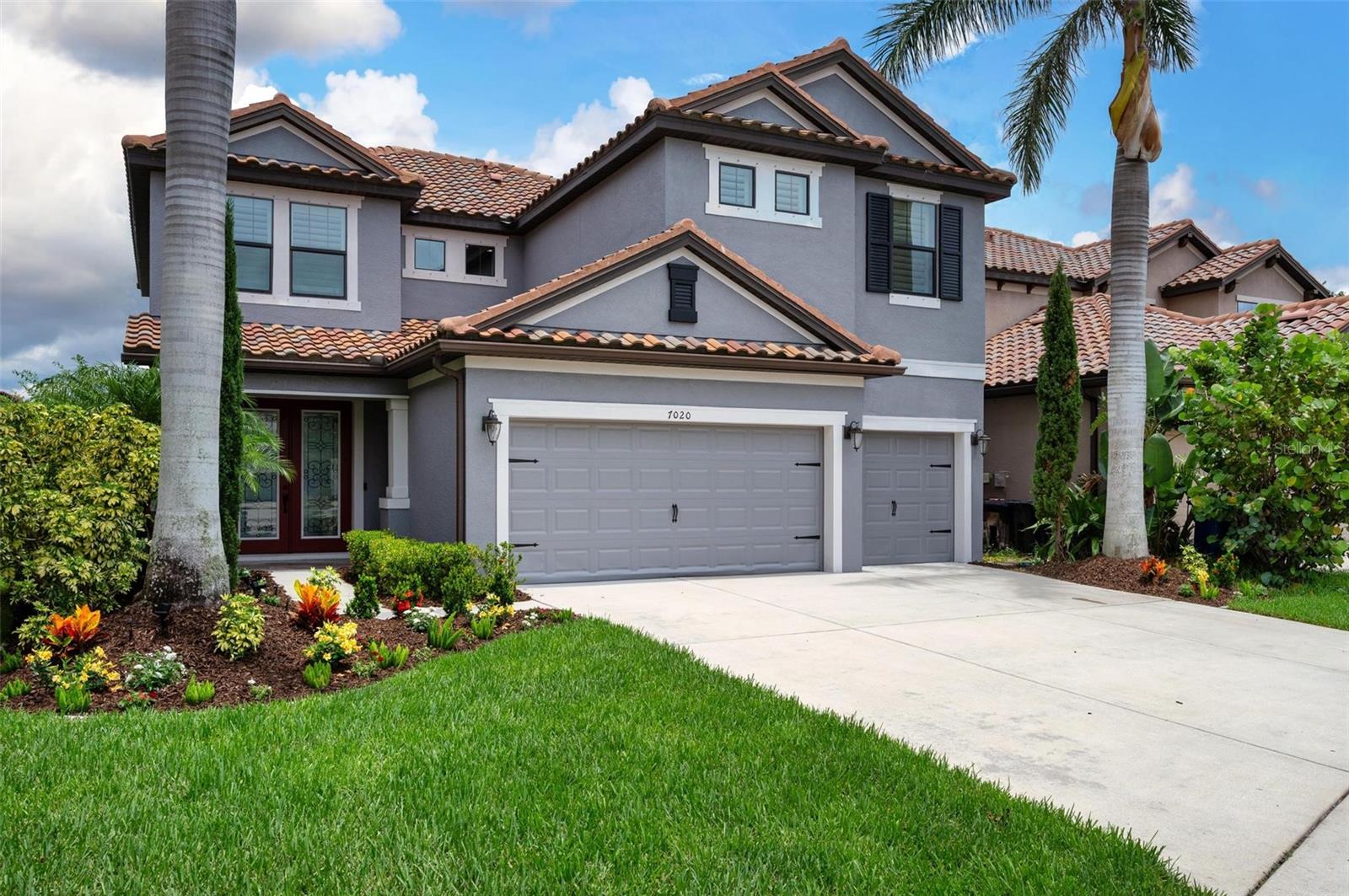
Would you like to sell your home before you purchase this one?
Priced at Only: $984,900
For more Information Call:
Address: 7020 Island Queen Court, SARASOTA, FL 34233
Property Location and Similar Properties
- MLS#: A4654733 ( Residential )
- Street Address: 7020 Island Queen Court
- Viewed: 6
- Price: $984,900
- Price sqft: $241
- Waterfront: No
- Year Built: 2016
- Bldg sqft: 4086
- Bedrooms: 6
- Total Baths: 4
- Full Baths: 4
- Garage / Parking Spaces: 3
- Days On Market: 1
- Additional Information
- Geolocation: 27.275 / -82.4595
- County: SARASOTA
- City: SARASOTA
- Zipcode: 34233
- Subdivision: Ashton Palms
- Elementary School: Ashton Elementary
- Middle School: Sarasota Middle
- High School: Riverview High
- Provided by: FINE PROPERTIES
- Contact: Sean Hickey
- 941-782-0000

- DMCA Notice
-
DescriptionStunning 6 Bedroom Smart Home with Movie Theater Room, Resort Style Pool, Pond View & Lux Outdoor Living Welcome to 7020 Island Queen Courtwhere upscale design meets everyday comfort. This exceptional 6 bedroom, 4 bath home stands apart with high end finishes and thoughtful upgrades throughout its spacious 3,247 sq ft open floor plan layout. The heart of the home is a large chefs kitchen featuring Cambria quartz countertops, travertine backsplash that rises to the ceiling, a giant island featuring chair height seating, premium appliances, and a custom accent wallperfect for entertaining or casual family dinners. Quartz countertops extend into every bathroom, delivering a cohesive, luxury feel throughout the home. Enjoy movie nights in your private theater with 135 screen, outfitted with electric reclining seats, Dolby Atmos surround sound, and a professional grade setup for an immersive cinematic experience. Architectural details like box beam ceilings, 7.25 crown molding in every room, and a striking custom staircase accent wall elevate the interior with timeless elegance. A thoughtfully designed custom cubby station keeps daily life organized, offering the perfect drop zone for backpacks, shoes, and essentialsblending style with practicality. Beneath the staircase, an additional storage closet enhances the homes functionality without compromising style. In addition, a generous entryway coat closet adds practical storage right where you need it. Enjoy the convenience of an upstairs laundry room, thoughtfully equipped with a high efficiency washer that includes a secondary drawer for delicates or small loads. Step outside to a resort style lanai with gray travertine tile, a large tiled grilling station, and a cozy fire tableall designed for effortless entertaining and relaxed Florida evenings. Enjoy peaceful pond views and breathtaking sunrises from your private outdoor retreat. The swimming pool offers ample space to accommodate friends and family. This home is immaculately maintained and move in ready, offering a rare combination of comfort, style, and convenience from day one. Modern smart home features include Insteon voice controlled switches throughout, structured wiring, and energy efficient systems for seamless, connected living. NEMA 14 50 electric charging outlet in the garage for EV charging. Ideally situated on the cul de sac in a sought after gated neighborhood with top rated schools within a short distance, this one of a kind home is a rare findschedule your showing before its gone.
Payment Calculator
- Principal & Interest -
- Property Tax $
- Home Insurance $
- HOA Fees $
- Monthly -
Features
Building and Construction
- Covered Spaces: 0.00
- Exterior Features: Hurricane Shutters, Rain Gutters, Sliding Doors
- Flooring: Carpet, Hardwood
- Living Area: 3247.00
- Roof: Tile
Property Information
- Property Condition: Completed
Land Information
- Lot Features: Cul-De-Sac, In County
School Information
- High School: Riverview High
- Middle School: Sarasota Middle
- School Elementary: Ashton Elementary
Garage and Parking
- Garage Spaces: 3.00
- Open Parking Spaces: 0.00
Eco-Communities
- Pool Features: Child Safety Fence, Chlorine Free, Deck, Gunite, Heated, In Ground, Lighting, Salt Water, Screen Enclosure
- Water Source: Public
Utilities
- Carport Spaces: 0.00
- Cooling: Central Air
- Heating: Electric
- Pets Allowed: Breed Restrictions, Number Limit, Yes
- Sewer: Public Sewer
- Utilities: Cable Available, Electricity Connected
Finance and Tax Information
- Home Owners Association Fee: 725.00
- Insurance Expense: 0.00
- Net Operating Income: 0.00
- Other Expense: 0.00
- Tax Year: 2024
Other Features
- Appliances: Cooktop, Dishwasher, Disposal, Dryer, Microwave, Range, Refrigerator, Washer
- Association Name: Brian Riverbank
- Association Phone: 941-870-4920
- Country: US
- Furnished: Partially
- Interior Features: Ceiling Fans(s), Chair Rail, Coffered Ceiling(s), Crown Molding, Eat-in Kitchen, Living Room/Dining Room Combo, Open Floorplan, PrimaryBedroom Upstairs, Solid Surface Counters, Stone Counters, Thermostat, Walk-In Closet(s)
- Legal Description: LOT 20, ASHTON PALMS A REPLAT
- Levels: Two
- Area Major: 34233 - Sarasota
- Occupant Type: Owner
- Parcel Number: 0094030060
- Possession: Close Of Escrow
- Zoning Code: RSF3
Nearby Subdivisions
7774crestwood Villas
Amberlea
Ashton Glen
Ashton Palms
Ashton Pointe
Bee Ridge Town Of Townsite
Beneva Pines
Beneva Woods
Calumet At Centergate 1
Casa Del Sol Sec Iii
Cedar Grove Of 1st Add To
Center Gate Estate Vill 3
Center Gate Estates Ph 01a
Center Gate Estates Ph 01b
Center Gate Estates Ph 1-b
Center Gate Estates Ph 1b
Center Gate Village 1
Center Gate Village 4
Center Gate Village 5
Center Gate Woods
Clark Meadows
Colony Groves
Country Manor
Country Place
Country Walk
Courtyard Villas
Covington Place
Crestwood Village Of Sara 4 5
Crestwood Villas
Crestwood Villas Of Sarasota 2
Emerald Gardens
Enclave At Ashton
Forest Lakes South
Greenfield
Grove Pointe
Lake Tippecanoe
Luna Bay
Mcintosh Lake
Nathaniel Place
Not Applicable
Oak Ridge
Oakhurst Ph I
Oakhurst Ph Ii
Oakhurst Ph Iii
Oakleaf
Ridge Park
Sand Hill Cove
Sarasota Highlands 2
Sarasota Venice Co 10 37 18
South Gate Ridge 02
South Gate Ridge 03
Southfield
Southridge
Southridge Unit 1
Spring Lake Sub Add 1
Stoneridge Ph 1 2 3 7 8 9
Strathmore Villa Sth I
Strathmore Villa Sth Ii
Sun Haven
Sunset
Three Oaks
Villa Rosa

- Frank Filippelli, Broker,CDPE,CRS,REALTOR ®
- Southern Realty Ent. Inc.
- Mobile: 407.448.1042
- frank4074481042@gmail.com



