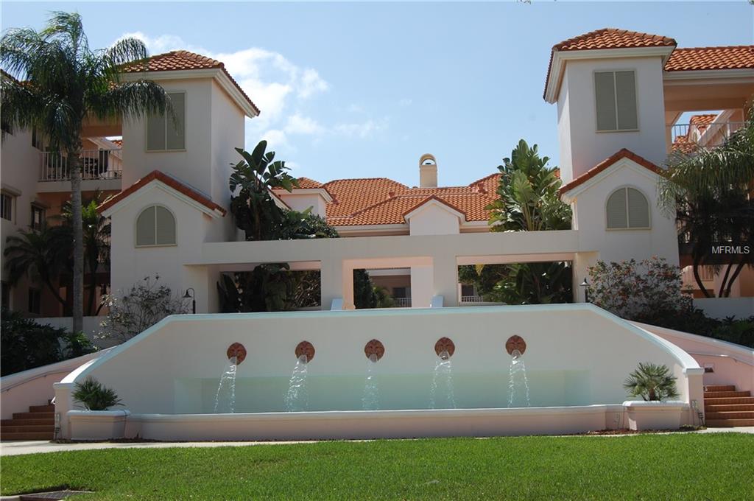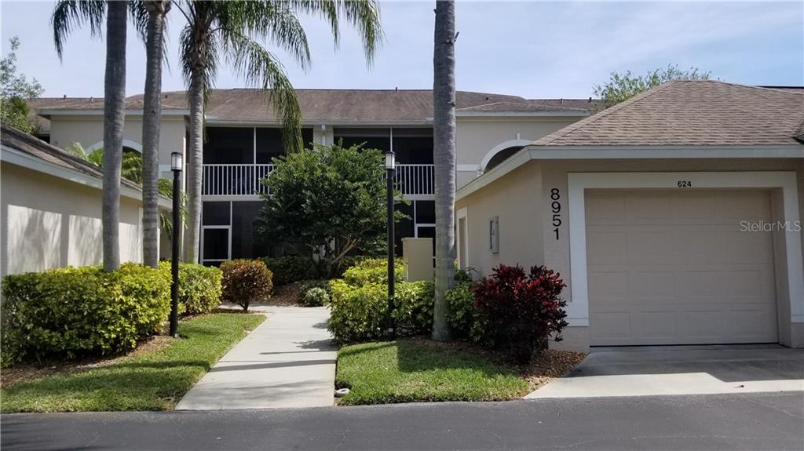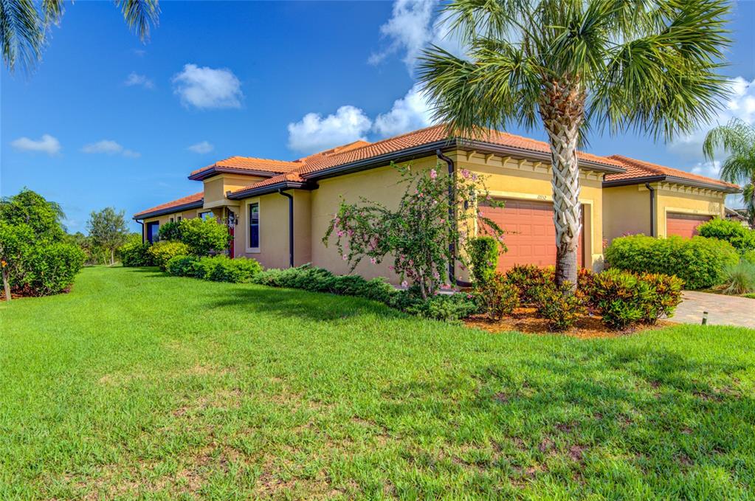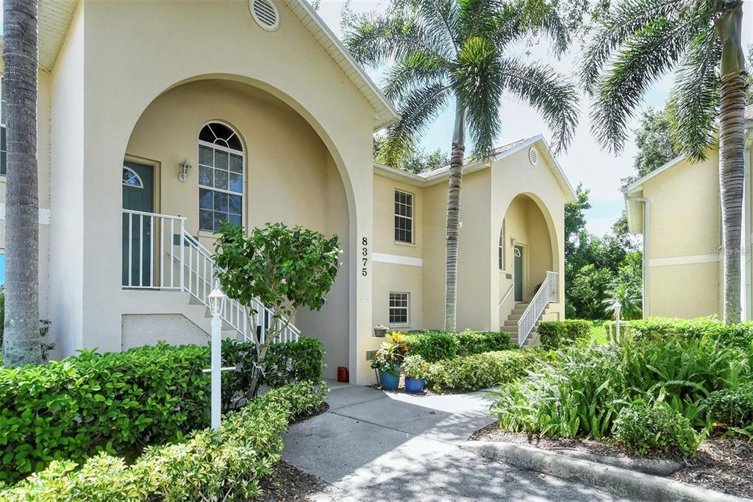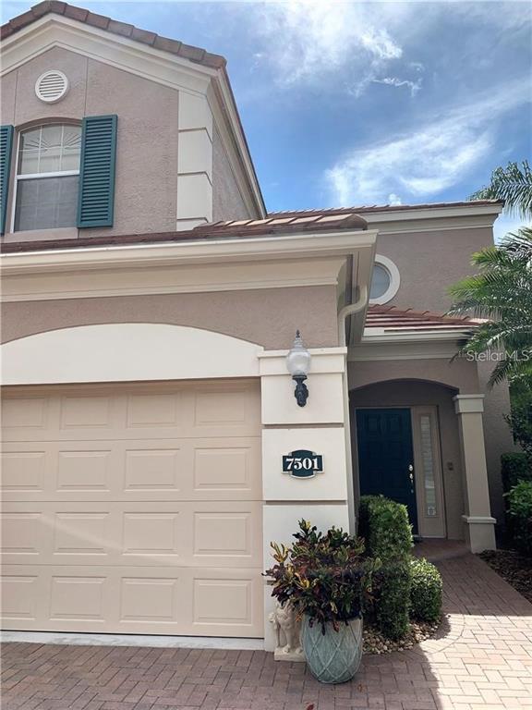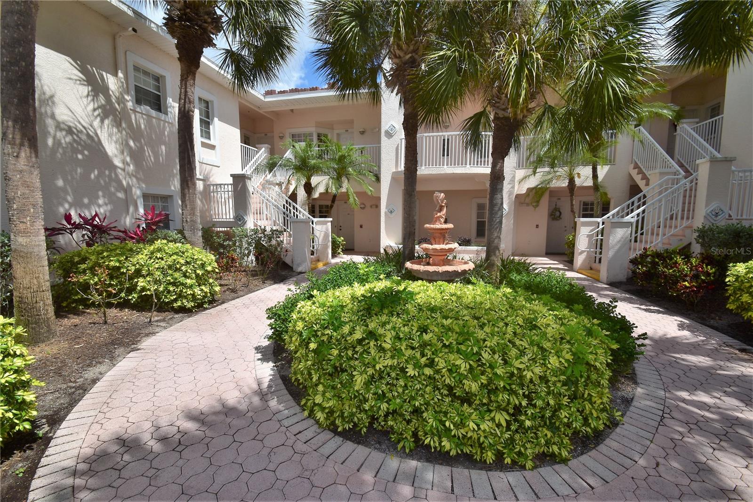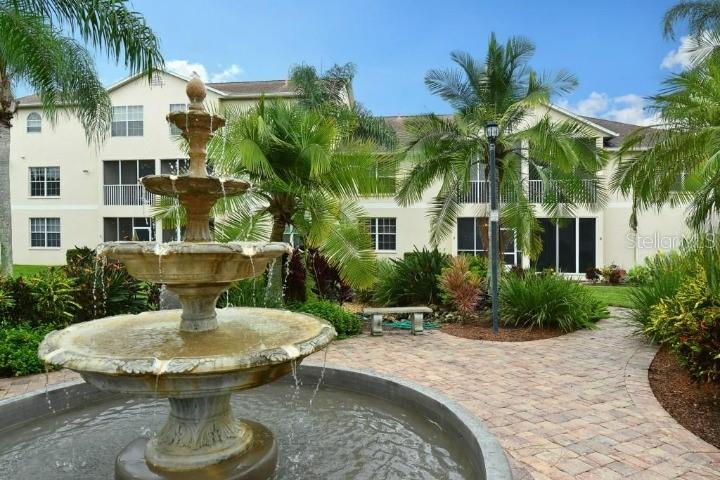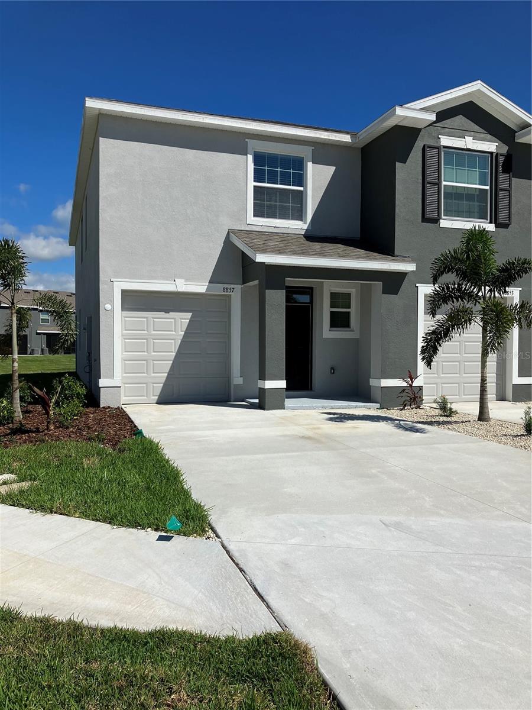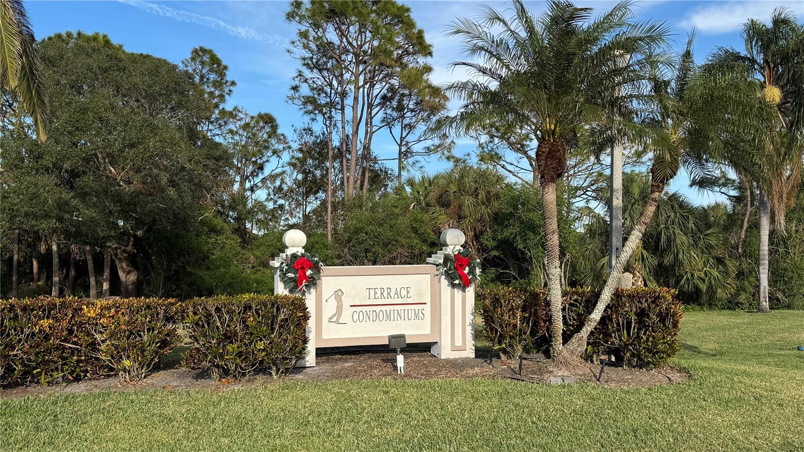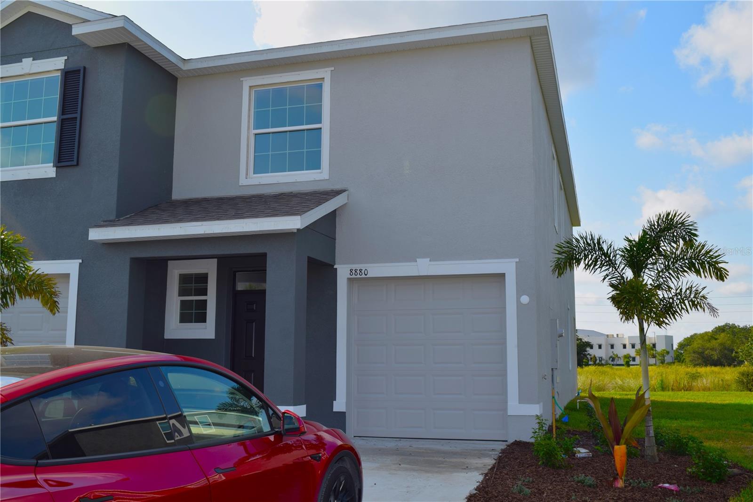4244 Central Sarasota Parkway 712, SARASOTA, FL 34238
Property Photos
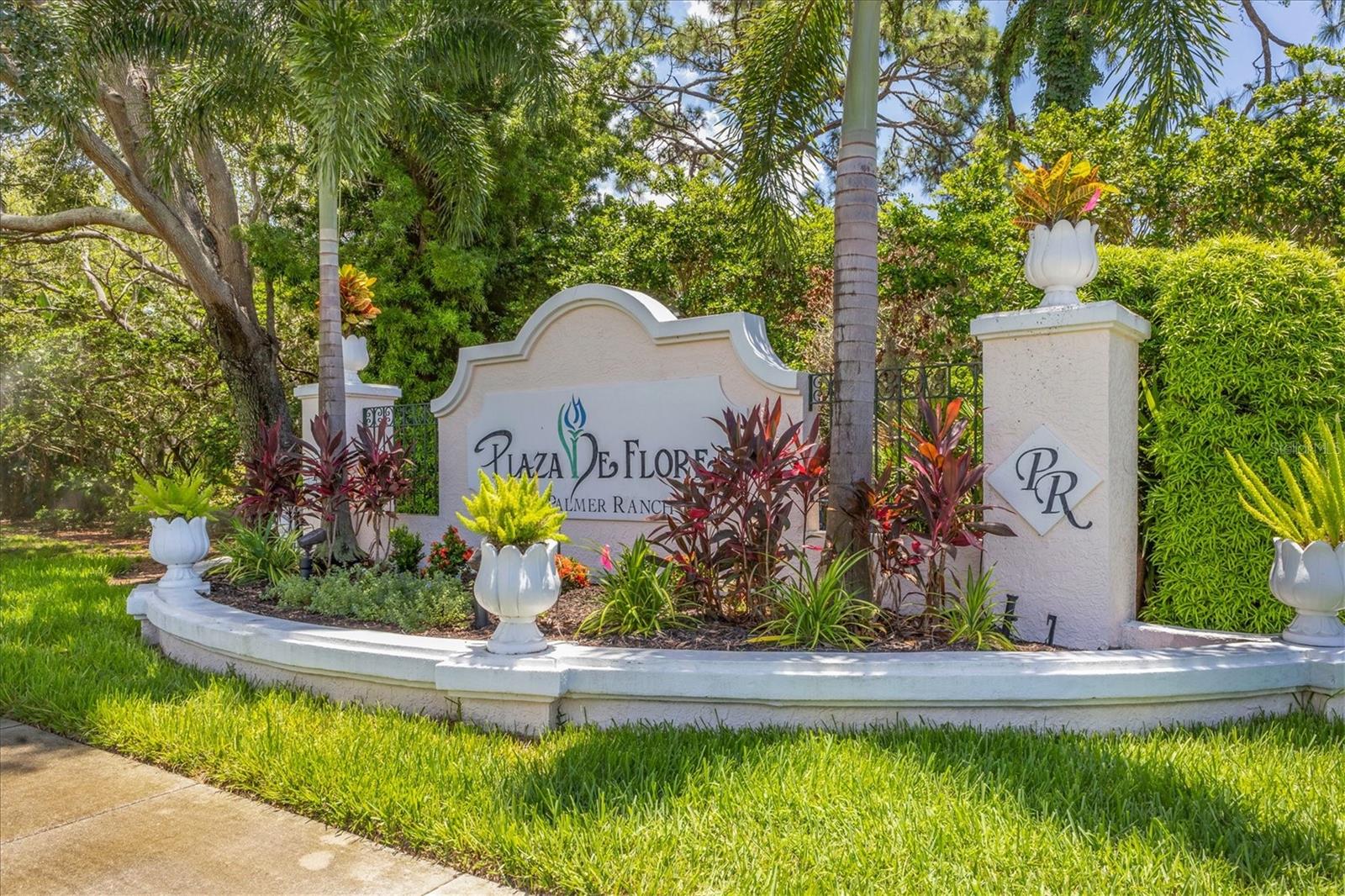
Would you like to sell your home before you purchase this one?
Priced at Only: $2,400
For more Information Call:
Address: 4244 Central Sarasota Parkway 712, SARASOTA, FL 34238
Property Location and Similar Properties
- MLS#: A4653970 ( Residential Lease )
- Street Address: 4244 Central Sarasota Parkway 712
- Viewed: 12
- Price: $2,400
- Price sqft: $2
- Waterfront: No
- Year Built: 1999
- Bldg sqft: 1365
- Bedrooms: 2
- Total Baths: 2
- Full Baths: 2
- Garage / Parking Spaces: 1
- Days On Market: 39
- Additional Information
- Geolocation: 27.2234 / -82.4828
- County: SARASOTA
- City: SARASOTA
- Zipcode: 34238
- Subdivision: Plaza De Flores
- Building: Plaza De Flores
- Provided by: MICHAEL SAUNDERS & COMPANY
- Contact: Lana Moriece
- 941-951-6660

- DMCA Notice
-
DescriptionStep into a world of tranquil luxury at Plaza de Flores, an exclusive gated community that creates a serene lifestyle. Nestled in a coveted corner of this picturesque neighborhood, discover a 2 bedroom, 2 bathroom sanctuary offering an open layout that exudes Florida elegance and comfort. Upon entering the condo, you are greeted immediately by the view of a stunning screened in lanai and tranquil pond the perfect spot to savor your morning coffee in the mornings or a glass of wine in the evenings. The seamless flow from the kitchen to the charming dining nook with dry bar and into the inviting living room creates an atmosphere that beckons you to unwind and entertain in style. Designed for utmost privacy, the bedrooms are strategically positioned on opposite ends of the condo. Your lavish primary suite beckons with sliding glass doors to the lanai, natural light, dual walk in closets and an en suite primary bathroom featuring dual sinks, and a separate water closet with standing shower. The versatile second bedroom has a space efficient layout with a sleeper sofa, desk, hutch, and closet. The second bathroom offers the convenience of both a shower and a bathtub. Additionally, the there is an in unit washer dryer laundry closet. Outside, immerse yourself in the meticulously maintained grounds adorned with mature landscaping, tranquil ponds, and soothing fountains. Enjoy resort style amenities including a geothermal heated pool, in ground spa, gazebo over a lake, tennis court, and a charming clubhouse equipped with a fitness center, card room, library, kitchen, and flexible gathering space. Perfectly situated in proximity to shopping destinations, one mile from The Legacy Trail, and under 5 miles to famed Siesta Key, Plaza de Flores offers an enviable location, creating a lifestyle of both comfort and convenience. Don't delay, this remarkable haven is awaiting you. To see updates to furniture or linens, video available upon request.
Payment Calculator
- Principal & Interest -
- Property Tax $
- Home Insurance $
- HOA Fees $
- Monthly -
Features
Building and Construction
- Covered Spaces: 0.00
- Exterior Features: Sliding Doors, Tennis Court(s)
- Flooring: Tile
- Living Area: 1147.00
- Other Structures: Gazebo, Other
Property Information
- Property Condition: Completed
Land Information
- Lot Features: In County, Level, Near Golf Course, Near Public Transit, Paved, Private
Garage and Parking
- Garage Spaces: 0.00
- Open Parking Spaces: 0.00
- Parking Features: Assigned, Covered, Ground Level, Guest, Off Street
Eco-Communities
- Pool Features: Deck, Heated, Lap, Lighting, Pool Sweep
- Water Source: Private
Utilities
- Carport Spaces: 1.00
- Cooling: Central Air
- Heating: Electric
- Pets Allowed: No
- Sewer: Public Sewer
- Utilities: BB/HS Internet Available, Cable Connected, Electricity Connected, Sewer Connected, Underground Utilities, Water Connected
Amenities
- Association Amenities: Cable TV, Clubhouse, Fitness Center, Gated, Maintenance, Pool, Recreation Facilities, Security, Spa/Hot Tub, Tennis Court(s)
Finance and Tax Information
- Home Owners Association Fee: 0.00
- Insurance Expense: 0.00
- Net Operating Income: 0.00
- Other Expense: 0.00
Rental Information
- Tenant Pays: Cleaning Fee
Other Features
- Appliances: Built-In Oven, Cooktop, Dishwasher, Disposal, Dryer, Electric Water Heater, Freezer, Ice Maker, Microwave, Refrigerator, Washer
- Association Name: Waldo Klokocki
- Association Phone: 941-966-0889
- Country: US
- Furnished: Furnished
- Interior Features: Ceiling Fans(s), Dry Bar, Living Room/Dining Room Combo, Open Floorplan, Primary Bedroom Main Floor, Solid Surface Counters, Split Bedroom, Thermostat, Walk-In Closet(s), Window Treatments
- Levels: One
- Area Major: 34238 - Sarasota/Sarasota Square
- Occupant Type: Vacant
- Parcel Number: 0132011602
- Unit Number: 712
- View: Water
- Views: 12
Owner Information
- Owner Pays: Cable TV, Electricity, Grounds Care, Insurance, Laundry, Pest Control, Pool Maintenance, Sewer, Trash Collection, Water
Similar Properties
Nearby Subdivisions
Arbor Lakes On Palmer Ranch
Arielle On Palmer Ranch Sec 1
Bella Villino
Bella Villino I
Bella Villino Ii
Bella Villino Iii
Bella Villino Iv
Bella Villino Vi
Botanica
Casa Mar
Clark Lakes Sub
Cobblestone
Cobblestonepalmer Ranchph 2
Country Club Of Sarasota The
Garden Homesesplande Palmer R
Gulf Gate East
Hammock Preserve Ph 1a
Hammock Preserve Ph 2a 2b
Hammock Preserve Phs 2a 2b
Hamptons
Huntington Pointe
Isles Of Sarasota
Isles Of Sarasota 2b
Isles Of Sarasota Ph 1b
Lakeshore Village
Lakeside At Isles On Plmer Rch
Mara Villa Ii
Mara Villas
Palmer Oaks Estates
Palmer Oaks Ph 1 2
Palmer Oaks Ph 1 & 2
Palmer Square West
Pinestone At Palmer Ranch
Plaza De Flores
Prestancia
Prestancia M N And O Amd
Promenade Estates On Palmer Ra
Promenade/palmer Ranch Ph 1
Silver Oaks
Stoneybrook Arbor Greens 1
Stoneybrook At Palmer Ranch
Stoneybrook Clubside 1
Stoneybrook Clubside 2
Stoneybrook Clubside South 1
Stoneybrook Clubside South 2
Stoneybrook Clubside South 3
Stoneybrook Fairway Verandas 1
Stoneybrook Fairway Verandas 2
Stoneybrook Golf Cntry Club
Stoneybrook Golf Country Club
Stoneybrook Golf & Country Clu
Stoneybrook Golf And Country C
Stoneybrook Terr 1
Stoneybrook Terrace 1
Stoneybrook Terrace 1i
Stoneybrook Terrace Ii
Stoneybrook Terrace Iii
Stoneybrook Veranda Greens 1
Stoneybrook Veranda Greens Nor
Stoneybrook Verandas 1
Stoneybrook Verandas 2
Sunrise Golf Club Estates
Sunrise Preserve
The Hamptons
Turtle Rock
Turtle Rock Prcl G
Villa Mirada
Village Des Pins I
Village Des Pins Iii
Village Des Pins Iv
Villagewalk
Vintage Grand
Wellington Chase

- Frank Filippelli, Broker,CDPE,CRS,REALTOR ®
- Southern Realty Ent. Inc.
- Mobile: 407.448.1042
- frank4074481042@gmail.com
































