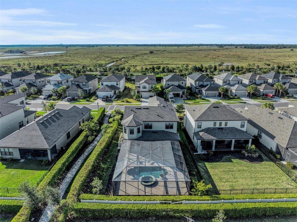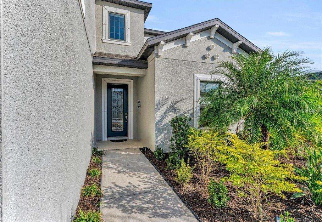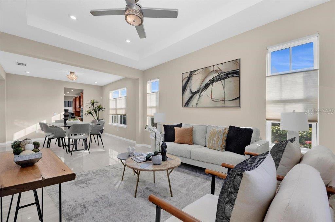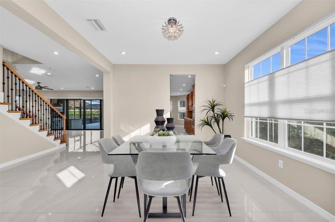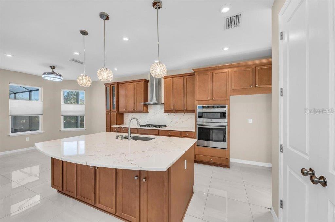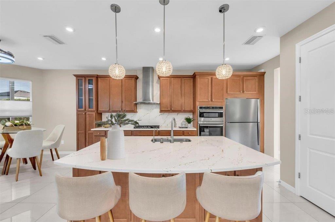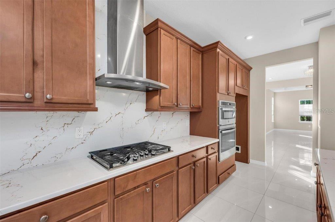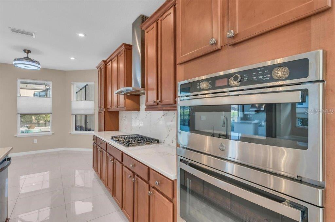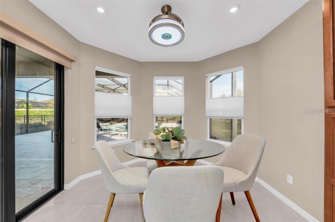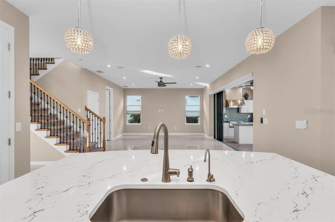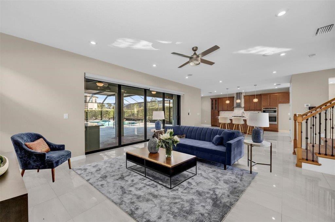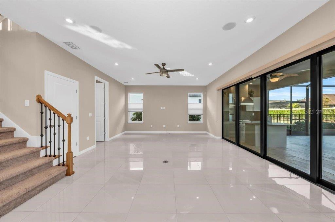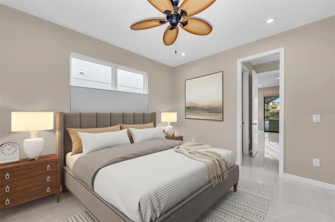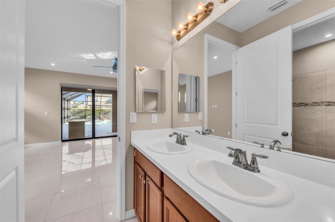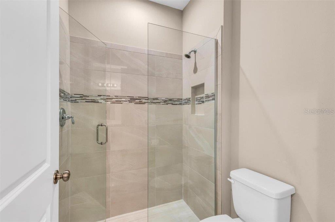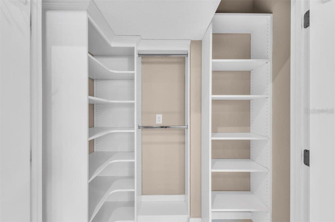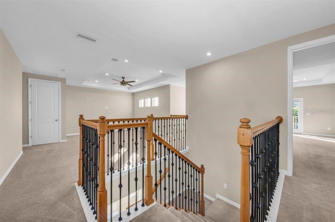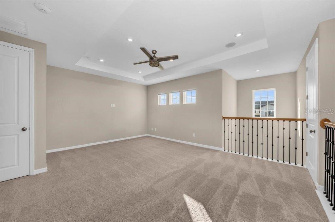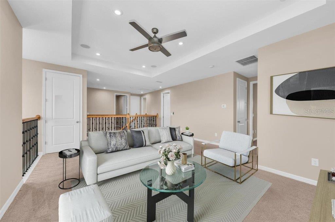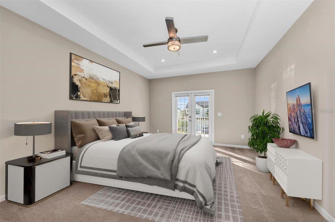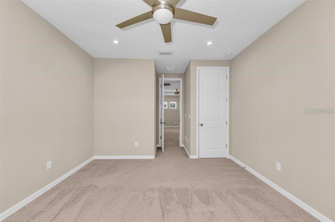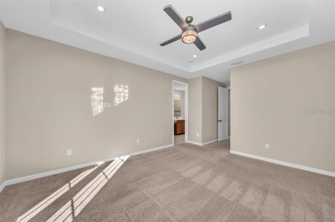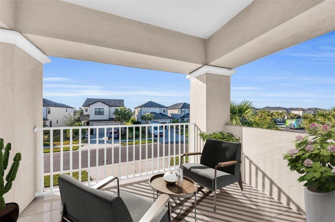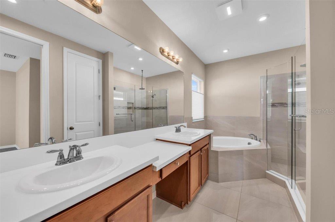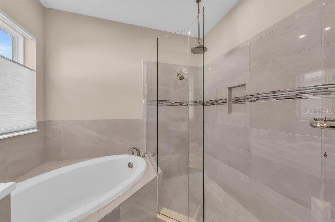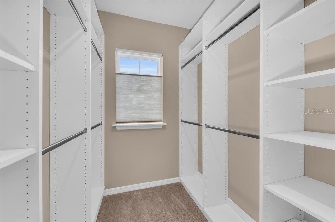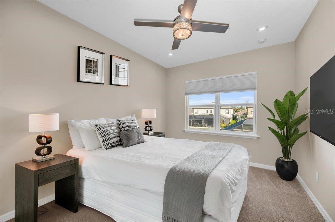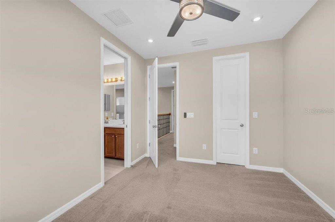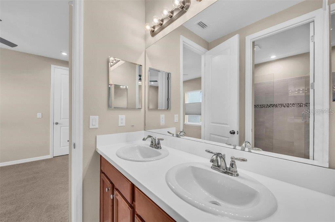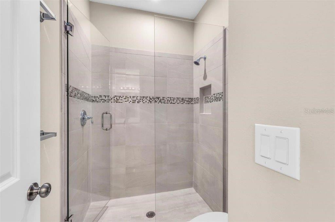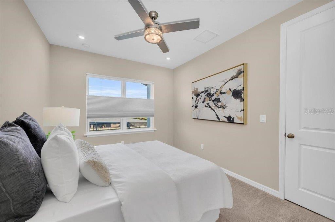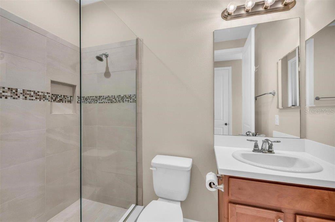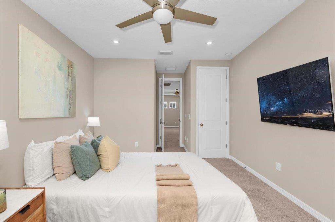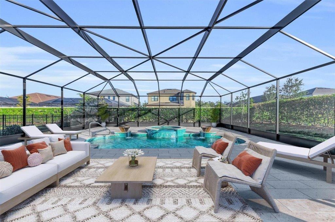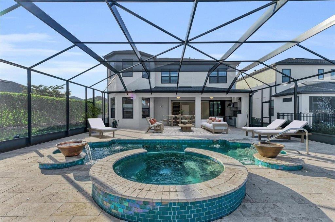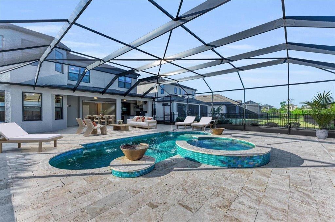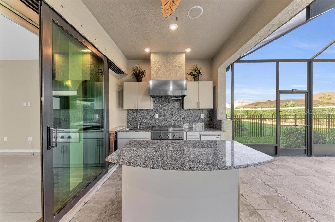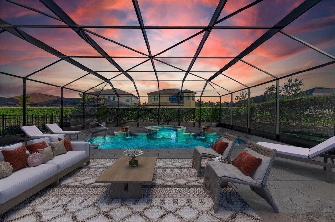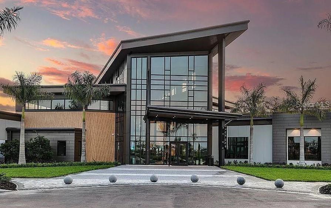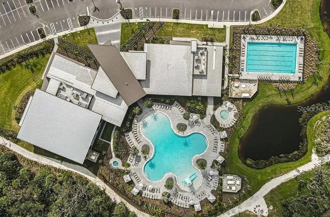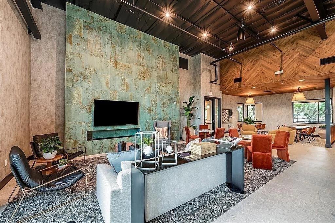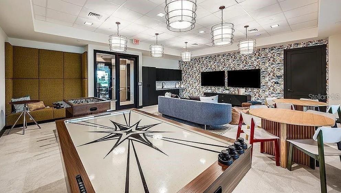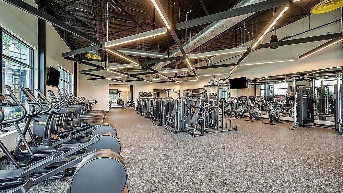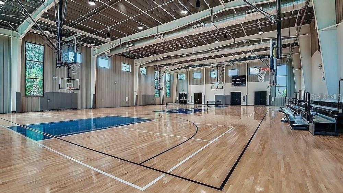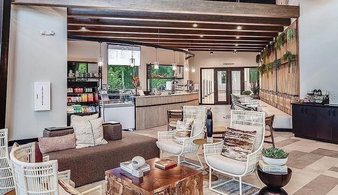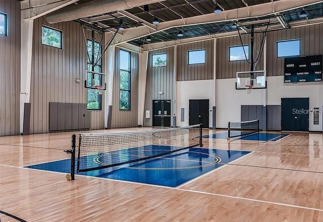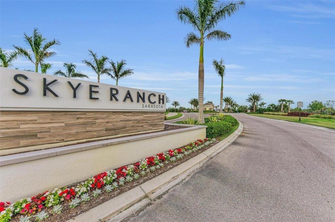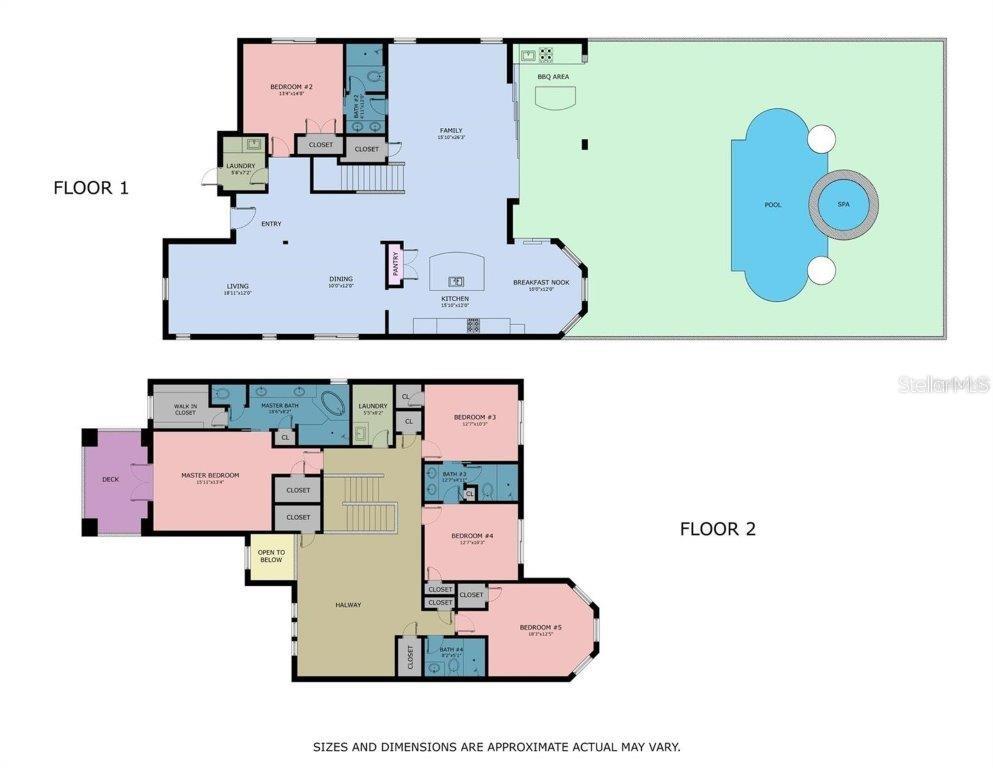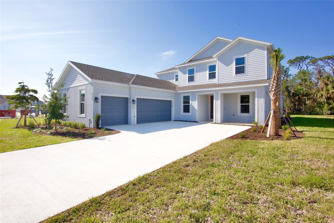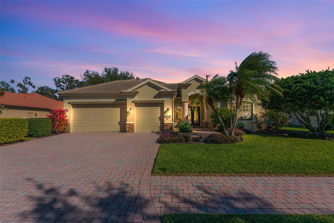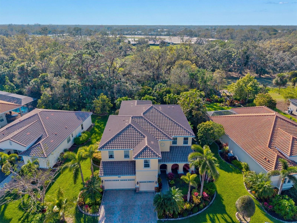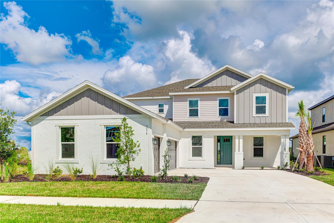8273 Shooting Star Road, SARASOTA, FL 34241
Property Photos
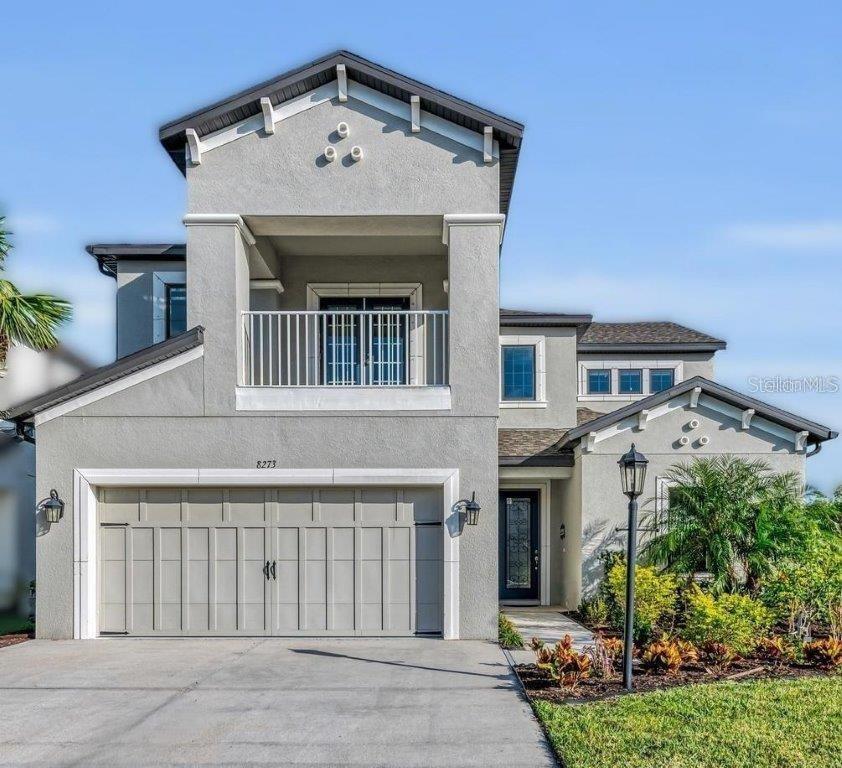
Would you like to sell your home before you purchase this one?
Priced at Only: $875,000
For more Information Call:
Address: 8273 Shooting Star Road, SARASOTA, FL 34241
Property Location and Similar Properties
- MLS#: A4653179 ( Residential )
- Street Address: 8273 Shooting Star Road
- Viewed: 5
- Price: $875,000
- Price sqft: $198
- Waterfront: No
- Year Built: 2021
- Bldg sqft: 4422
- Bedrooms: 5
- Total Baths: 4
- Full Baths: 4
- Garage / Parking Spaces: 2
- Days On Market: 3
- Additional Information
- Geolocation: 27.2498 / -82.4037
- County: SARASOTA
- City: SARASOTA
- Zipcode: 34241
- Subdivision: Lt Ranch Neighborhood One
- Elementary School: Lakeview
- Middle School: Sarasota
- High School: Riverview
- Provided by: MICHAEL SAUNDERS & COMPANY
- Contact: Lenore Treiman
- 941-951-6660

- DMCA Notice
-
DescriptionOne or more photo(s) has been virtually staged. GREAT PRICE for this stunning 5 bedroom, 4 bath pool home in the highly sought after gated community of Cassia at Skye Ranch in Sarasota. Built by Taylor Morrison, this upgraded Barbados floor plan offers a spacious and functional layout with elegant design touches throughout. The home opens to an inviting foyer leading to a formal living area and a separate dining room. The gourmet kitchen features upgraded cabinetry with pull outs, stainless appliances including gas range, quartz countertops and backsplash, walk in pantry, and a light filled breakfast nook. The kitchen flows into the family room, where pocket sliding glass doors open to a private lanai and pool areaideal for entertaining or relaxing in your own backyard retreat. The main level includes a large bedroom and attached full bath, perfect as a first floor owner's or guest suite. Upstairs, the designated primary suite offers a tranquil escape with a private balcony with French doors, custom walk in closet, and spa style bath. Three additional bedrooms and two additional full baths are located upstairs, including a Jack and Jill layout and a separate ensuite bedroom with bay window. A large bonus room and dedicated laundry room complete the upper level. Your expanded screened lanai with Travertine pavers features a designer summer kitchen, and heated saltwater pool and spa with water bowls and deck jets, all surrounded by lush landscaping and ample space for outdoor enjoyment. Other upgrades include 2025 interior paint, surround sound system, tray ceilings, central vac system, and whole house water softener system. Located within the amenity rich master planned community of Skye Ranch, residents enjoy access to the Hub with state of the art fitness center, resort and lap pools, indoor basketball court, rock climbing wall, day spa, and concierge services. The community also features walking and biking trails, scenic lakes, preserved wetlands, playgrounds, and dog parksdesigned for an active lifestyle. Conveniently situated near top rated schools, medical centers, retail, dining, Legacy Trail, Myakka River State Park, championship golf courses, and world class Gulf beaches, this home offers the perfect blend of luxury, functionality, and location. Priced to sell, dont miss your opportunity to own this exceptional home in one of Sarasotas premier communities.
Payment Calculator
- Principal & Interest -
- Property Tax $
- Home Insurance $
- HOA Fees $
- Monthly -
Features
Building and Construction
- Builder Model: Barbados
- Builder Name: Taylor Morrison
- Covered Spaces: 0.00
- Exterior Features: Hurricane Shutters, Lighting, Outdoor Kitchen, Rain Gutters, Sliding Doors
- Flooring: Carpet, Ceramic Tile, Tile
- Living Area: 3434.00
- Other Structures: Outdoor Kitchen
- Roof: Shingle
Property Information
- Property Condition: Completed
Land Information
- Lot Features: In County, Landscaped, Sidewalk, Paved
School Information
- High School: Riverview High
- Middle School: Sarasota Middle
- School Elementary: Lakeview Elementary
Garage and Parking
- Garage Spaces: 2.00
- Open Parking Spaces: 0.00
- Parking Features: Garage Door Opener
Eco-Communities
- Pool Features: Child Safety Fence, Heated, In Ground, Lighting, Salt Water
- Water Source: Public
Utilities
- Carport Spaces: 0.00
- Cooling: Central Air
- Heating: Electric
- Pets Allowed: Yes
- Sewer: Public Sewer
- Utilities: BB/HS Internet Available, Cable Available, Electricity Connected, Natural Gas Connected, Water Connected
Amenities
- Association Amenities: Clubhouse, Fitness Center, Gated, Park, Playground, Pool, Tennis Court(s)
Finance and Tax Information
- Home Owners Association Fee Includes: Pool, Maintenance Structure, Management, Recreational Facilities
- Home Owners Association Fee: 624.00
- Insurance Expense: 0.00
- Net Operating Income: 0.00
- Other Expense: 0.00
- Tax Year: 2024
Other Features
- Appliances: Built-In Oven, Cooktop, Dishwasher, Disposal, Microwave, Range Hood, Tankless Water Heater, Touchless Faucet, Water Filtration System, Water Softener
- Association Name: Brittany Bergeron
- Association Phone: 656-233-8150
- Country: US
- Furnished: Unfurnished
- Interior Features: Ceiling Fans(s), Central Vaccum, Eat-in Kitchen, High Ceilings, Kitchen/Family Room Combo, Open Floorplan, PrimaryBedroom Upstairs, Stone Counters, Thermostat, Tray Ceiling(s), Walk-In Closet(s), Window Treatments
- Legal Description: LOT 1083, LT RANCH NEIGHBORHOOD ONE, PB 53 PG 175-224
- Levels: Two
- Area Major: 34241 - Sarasota
- Occupant Type: Vacant
- Parcel Number: 0291161083
- Style: Traditional
- Zoning Code: VPD
Similar Properties
Nearby Subdivisions
2300 The Preserve At Misty Cr
Ashley
Bent Tree Village
Bent Tree Village Rep
Cassia At Skye Ranch
Country Creek
Dunnhill Estates
Fairways/bent Tree
Fairwaysbent Tree
Forest At Hi Hat Ranch
Forest At The Hi Hat Ranch
Foxfire West
Gator Creek
Gator Creek Estates
Grand Park
Grand Park Ph 1
Grand Park Ph 2 Rep
Grand Park Phase 1
Grand Park Phase 2
Grand Park Phase 2 Replat
Hammocks Ii Bent Tree
Hammocks Iii
Hammocks Iii Bent Tree
Hammocks Iv Bent Tree
Hawkstone
Heritage Oaks Golf Country Cl
Heritage Oaks Golf & Country C
Heron Landing Ph 1
Heron Lndg 109 Ph 1
Heron Lndg Ph 1
Knolls The
Lake Sarasota
Lakewood Tr A
Lakewood Tr C
Lakewood Tract A
Lt Ranch Nbrhd 1
Lt Ranch Nbrhd One
Lt Ranch Neighborhood One
Misty Creek
Myakka Valley Ranches
Not Applicable
Preserve At Heron Lake
Preserve At Misty Creek Ph 03
Red Hawk Reserve Ph 1
Red Hawk Reserve Ph 2
Rivo Lakes
Rivo Lakes Ph 2
Saddle Oak Estates
Sandhill Lake
Sarasota Plantations
Serenoa
Serenoa Ph 2
Serenoa Ph 3
Skye Ranch
Skye Ranch Cassia
Skye Ranch Nbrhd 2
Skye Ranch Nbrhd 4 North Ph 1
Skye Ranch Nbrhd Three
Timber Land Ranchettes
Trillium
Waverley Sub

- Frank Filippelli, Broker,CDPE,CRS,REALTOR ®
- Southern Realty Ent. Inc.
- Mobile: 407.448.1042
- frank4074481042@gmail.com



