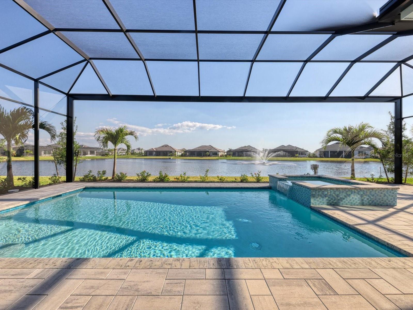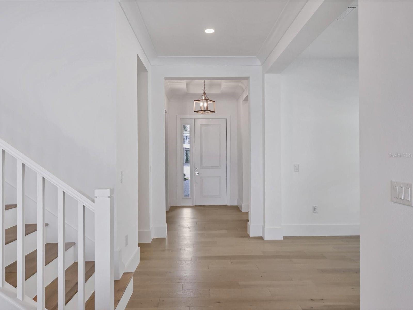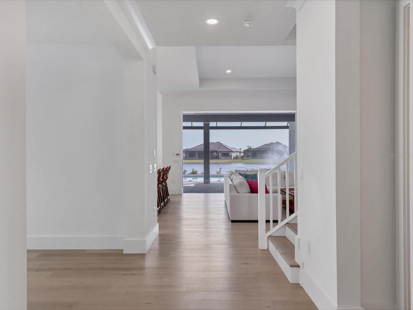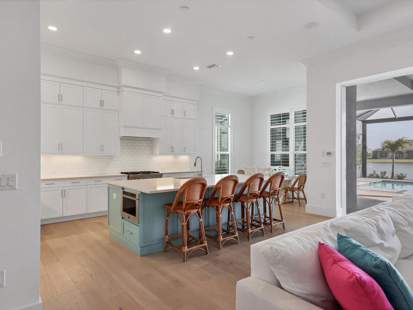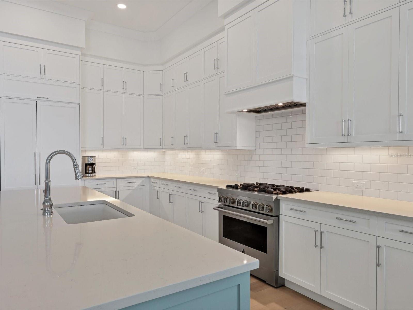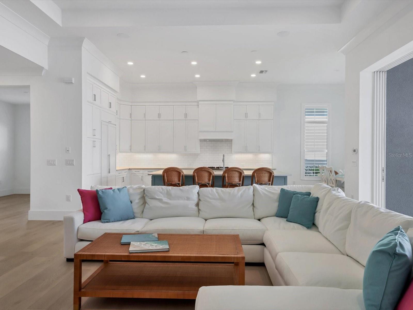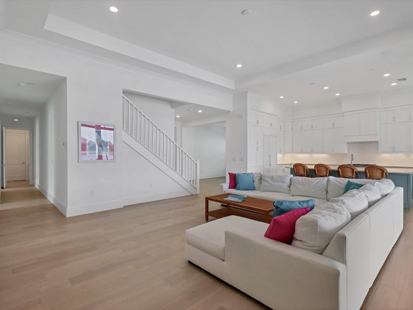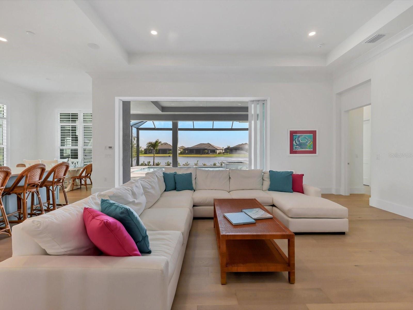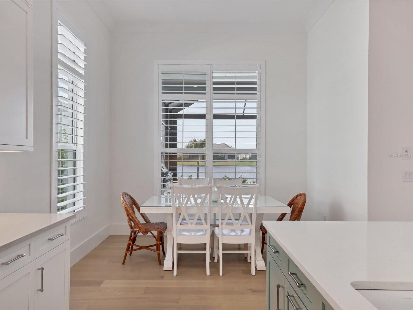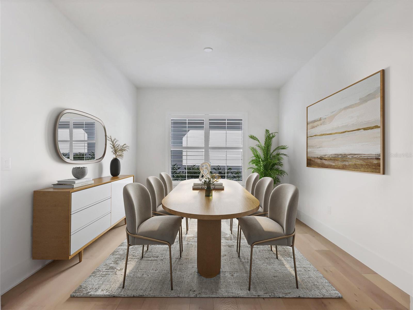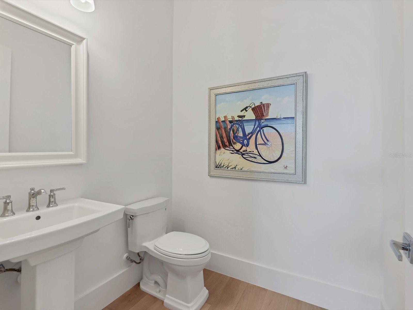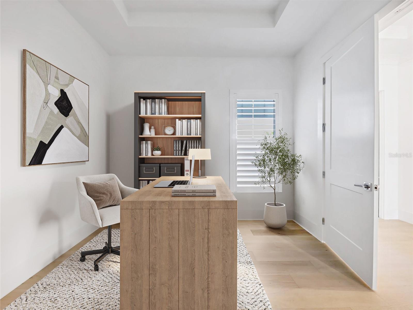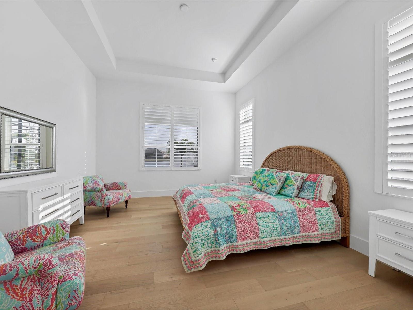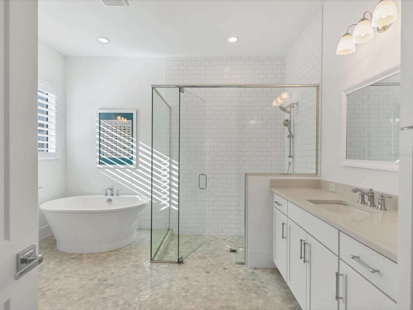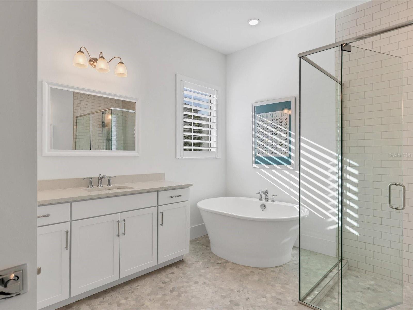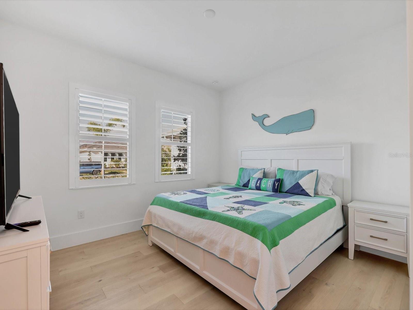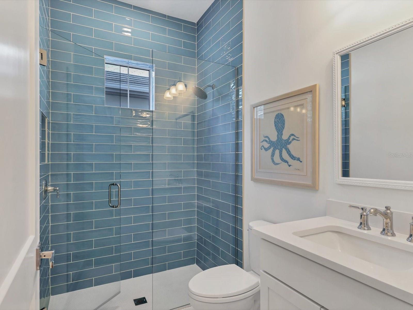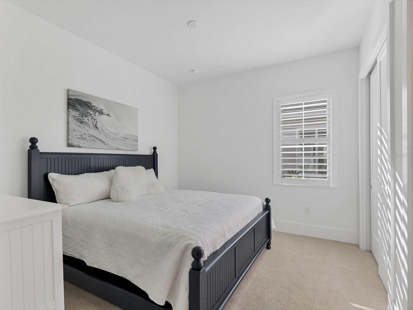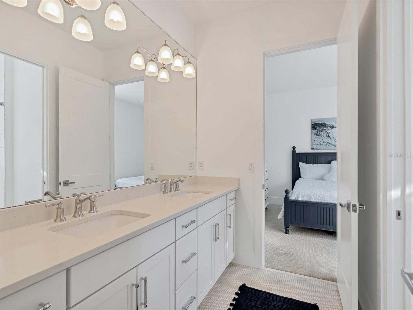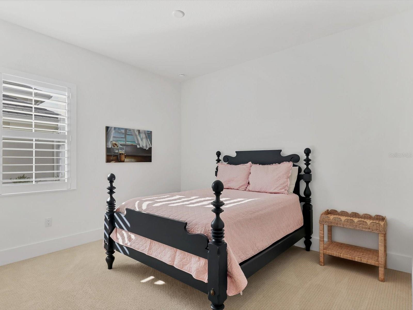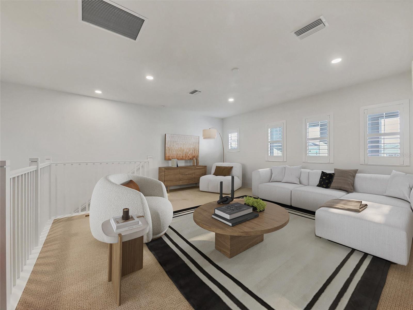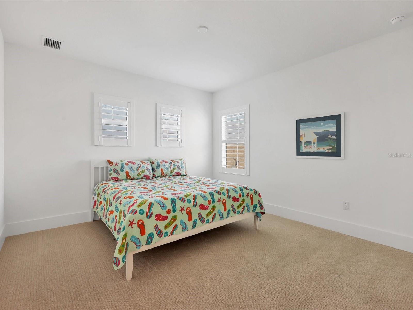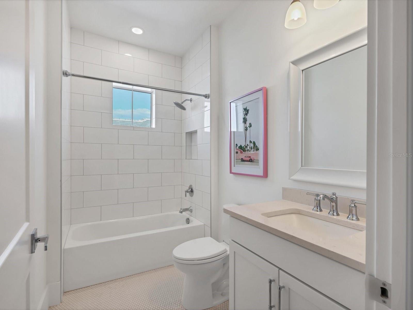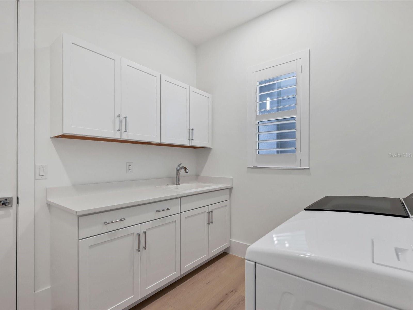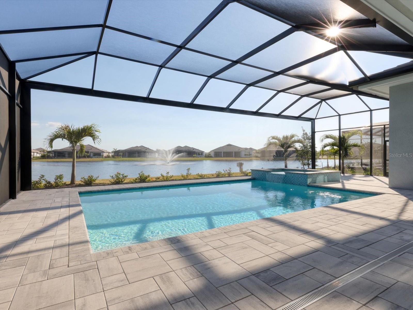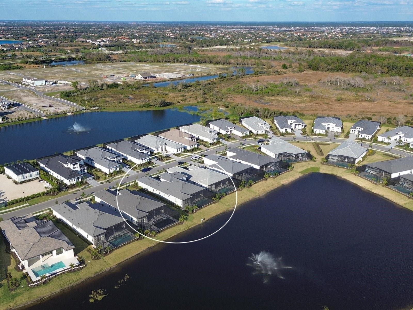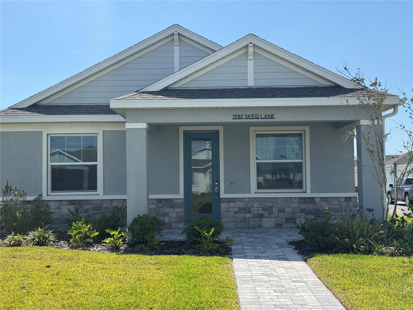8331 Sea Glass Court, SARASOTA, FL 34240
Property Photos
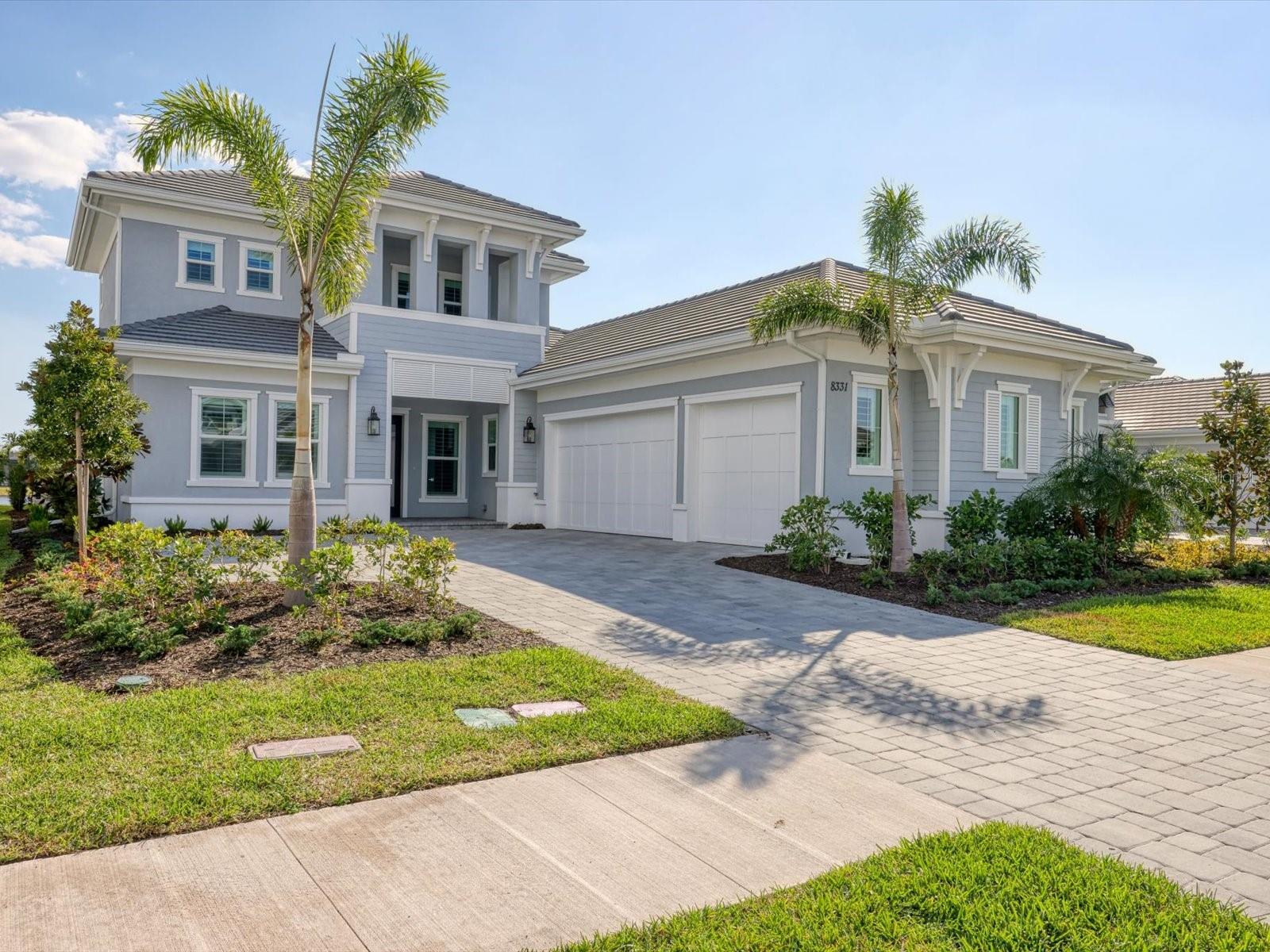
Would you like to sell your home before you purchase this one?
Priced at Only: $8,500
For more Information Call:
Address: 8331 Sea Glass Court, SARASOTA, FL 34240
Property Location and Similar Properties
- MLS#: A4651525 ( Residential Lease )
- Street Address: 8331 Sea Glass Court
- Viewed: 11
- Price: $8,500
- Price sqft: $1
- Waterfront: Yes
- Wateraccess: Yes
- Waterfront Type: Lake Front
- Year Built: 2024
- Bldg sqft: 5720
- Bedrooms: 5
- Total Baths: 5
- Full Baths: 4
- 1/2 Baths: 1
- Garage / Parking Spaces: 3
- Days On Market: 35
- Additional Information
- Geolocation: 27.3813 / -82.393
- County: SARASOTA
- City: SARASOTA
- Zipcode: 34240
- Subdivision: Wild Bluewaterside Ph 1
- Elementary School: Tatum Ridge
- Middle School: McIntosh
- High School: Booker
- Provided by: RE/MAX ALLIANCE GROUP
- Contact: Diane Barrington
- 941-954-5454

- DMCA Notice
-
DescriptionOne or more photo(s) have been virtually staged. Experience Luxury Living with Breathtaking Water Views and Stunning Sunsets. Step into elegance with this custom built, 5 bedroom, 4.5 bathroom masterpiece, perfectly designed for both comfort and sophistication. Nestled on a spacious 72 lot, this Mayfield Grande III home offers a seamless blend of indoor and outdoor living, complete with a stunning water view that provides picturesque sunsets every evening. At the heart of the home, the gourmet kitchen boasts soft close cabinetry, high end Jenn Air appliances, and an integrated refrigerator, ensuring a sleek and seamless aesthetic. The expansive 10 foot quartz island serves as the perfect gathering spot for entertaining, flowing effortlessly into the open concept living space. Slide open the pocketing impact resistant glass doors to reveal your private outdoor oasis, featuring a summer kitchen, saltwater pool and spa, and a panoramic screen overlooking the waterall designed for year round enjoyment. The thoughtfully designed floor plan places the primary suite, three guest bedrooms, and a dedicated office on the first floor, while an additional guest suite, full bathroom, and loft provide privacy and flexibility upstairs. Elegant crown molding, soaring high ceilings, and premium finishes add to the homes luxurious appeal. The three car side load garage, complete with epoxy flooring, offers ample space for vehicles and storage. Residents of Wild Blue enjoy an unmatched lifestyle, with access to an exclusive, resort style clubhouse featuring concierge service, a theater, fitness studio, golf simulator, billiards, and an expansive pool complex with two resort style swimming pools, a restaurant, and a patio bar (2026) Outdoor enthusiasts will love the miles of scenic walking trails, a yoga lawn, and a putting green, while sports lovers can take advantage of the Midway Sports Complex with eight pickleball courts, six tennis courts, and a professional grade pro shop. A dog park and playground add to the communitys appeal. For added convenience, maintenance free living includes landscape maintenance and irrigation, allowing you to fully enjoy your home without the added stress. Located just minutes from Lakewood Ranchs premier dining, shopping, and entertainment, this exceptional home offers the perfect blend of luxury, convenience, and an unbeatable lifestyle.
Payment Calculator
- Principal & Interest -
- Property Tax $
- Home Insurance $
- HOA Fees $
- Monthly -
Features
Building and Construction
- Builder Model: Mayfield Grande III
- Builder Name: Stock Luxury Homes
- Covered Spaces: 0.00
- Exterior Features: Outdoor Kitchen, Sidewalk, Sliding Doors
- Flooring: Carpet, Hardwood
- Living Area: 3702.00
Property Information
- Property Condition: Completed
School Information
- High School: Booker High
- Middle School: McIntosh Middle
- School Elementary: Tatum Ridge Elementary
Garage and Parking
- Garage Spaces: 3.00
- Open Parking Spaces: 0.00
- Parking Features: Garage Faces Side
Eco-Communities
- Pool Features: Heated, Salt Water
- Water Source: Public
Utilities
- Carport Spaces: 0.00
- Cooling: Central Air
- Heating: Central
- Pets Allowed: Cats OK, Dogs OK
- Sewer: Public Sewer
- Utilities: Cable Available, Electricity Connected, Natural Gas Connected
Amenities
- Association Amenities: Park, Pickleball Court(s), Playground, Trail(s)
Finance and Tax Information
- Home Owners Association Fee: 0.00
- Insurance Expense: 0.00
- Net Operating Income: 0.00
- Other Expense: 0.00
Other Features
- Appliances: Disposal, Dryer, Microwave, Range, Refrigerator, Washer
- Association Name: Delia Collins
- Country: US
- Furnished: Partially
- Interior Features: Coffered Ceiling(s), Crown Molding, Eat-in Kitchen, High Ceilings, In Wall Pest System, Kitchen/Family Room Combo, Open Floorplan, Primary Bedroom Main Floor, Solid Surface Counters, Split Bedroom, Tray Ceiling(s), Walk-In Closet(s), Window Treatments
- Levels: Two
- Area Major: 34240 - Sarasota
- Occupant Type: Owner
- Parcel Number: 0183140075
- Views: 11
Owner Information
- Owner Pays: Grounds Care, Pest Control
Similar Properties
Nearby Subdivisions
0705palmer Farms 3rd
Artistry Ph 2c 2d
Artistry Ph 2c & 2d
Artistry Ph Ia
Artistry Phase 1a
Barton Farms
Bay Lndg Ph 2b
Baytown Square
Belair Estates
Emerald Landing At Waterside
Golf Club Estates
Lakehouse Cove At Waterside
Lakehouse Covewaterside Phs 5
Landing Ph 1
Paddocks North
Palmer Lake A Rep
Sarasota Golf Club Colony 2
Sarasota Golf Club Colony 5
Shadow Oaks Estates
Shoreview Wateside
Shoreview @ Wateside
Shoreviewlakewood Ranch Waters
Sunbeam Acres
The Row Waterside
Vilano Ph 1
Wild Bluewaterside Ph 1
Windward/lakewood Ranch Ph 1
Windwardlakewood Ranch Ph 1

- Frank Filippelli, Broker,CDPE,CRS,REALTOR ®
- Southern Realty Ent. Inc.
- Mobile: 407.448.1042
- frank4074481042@gmail.com



