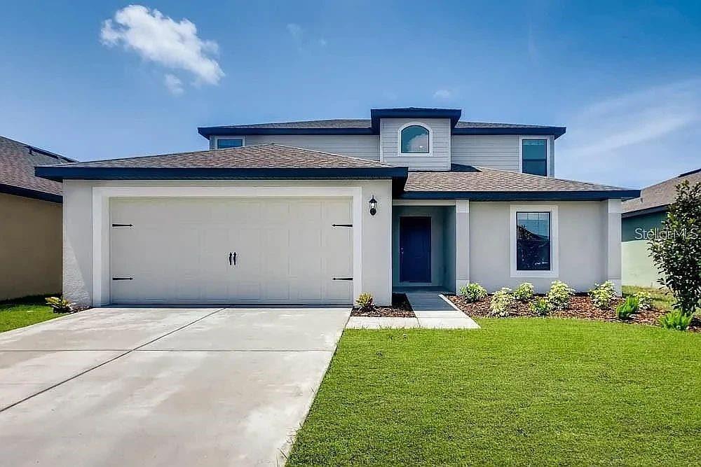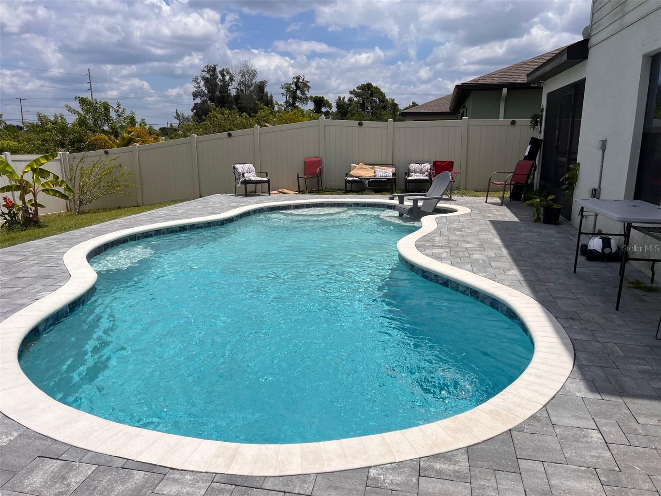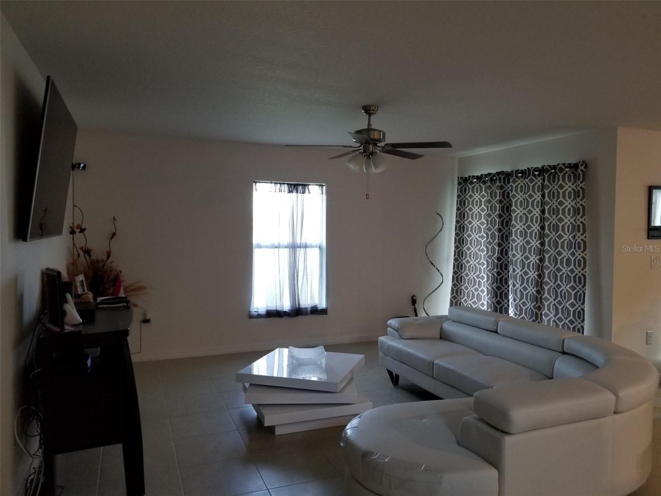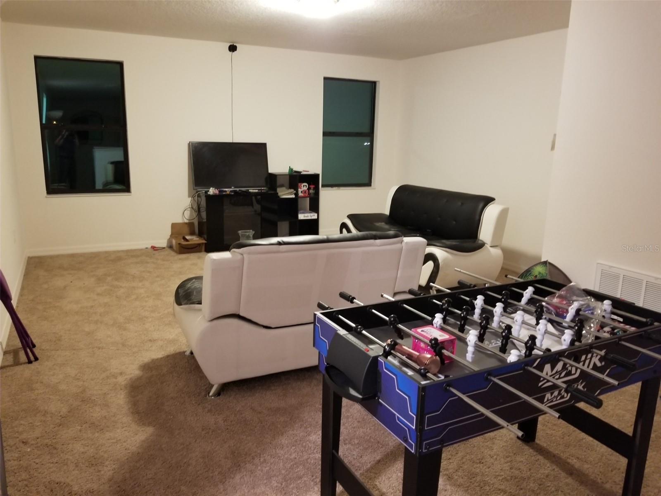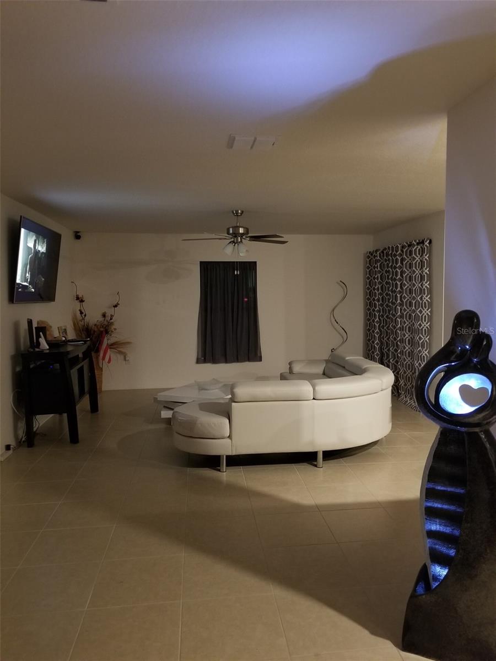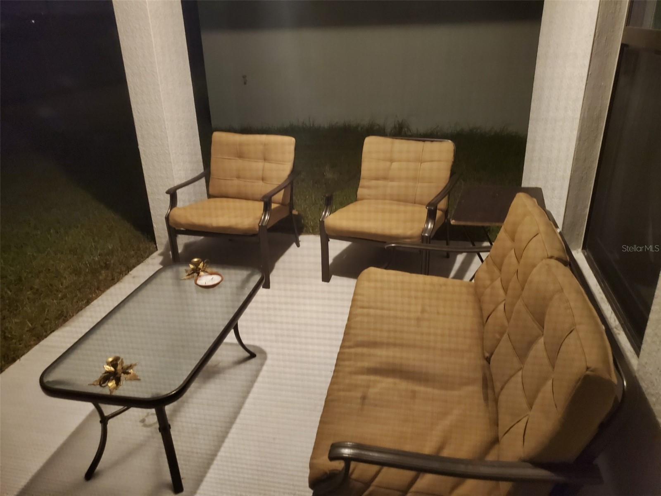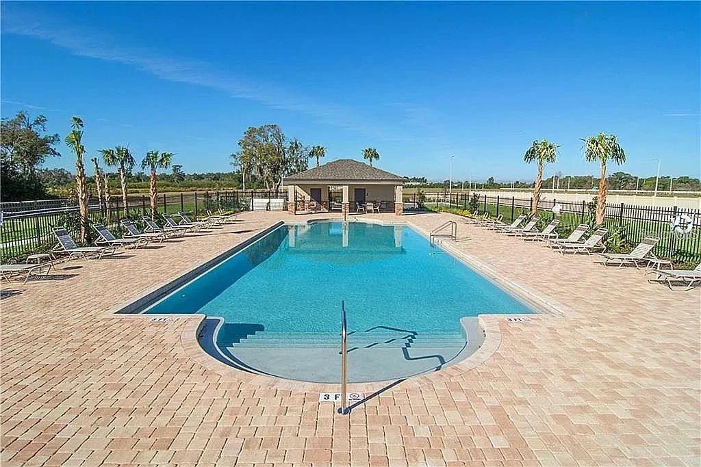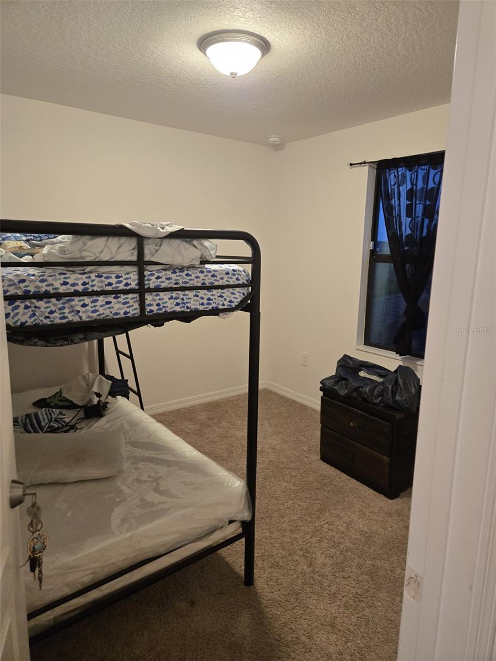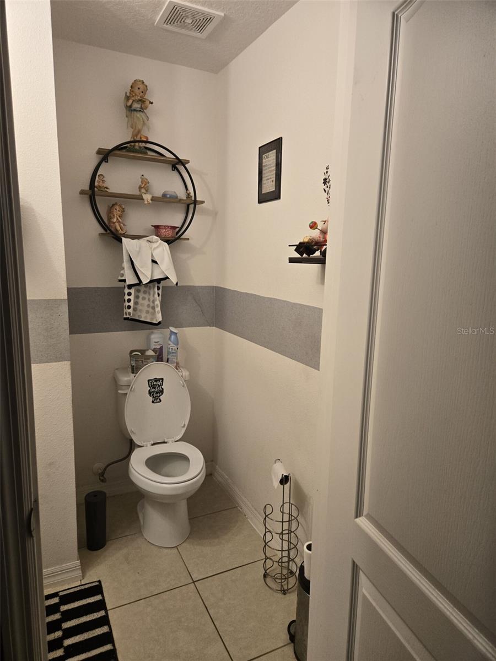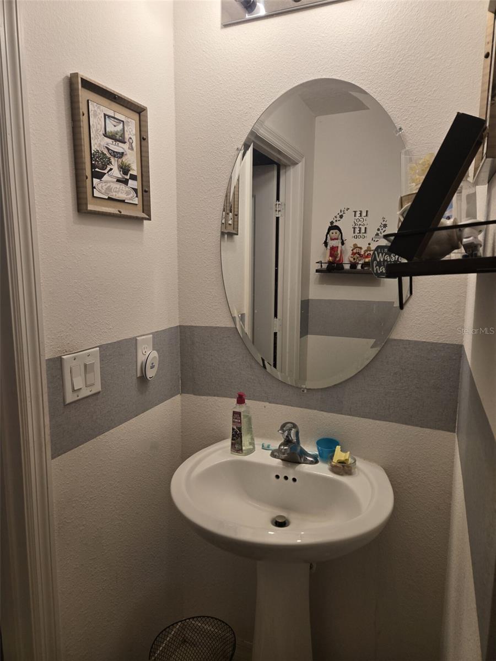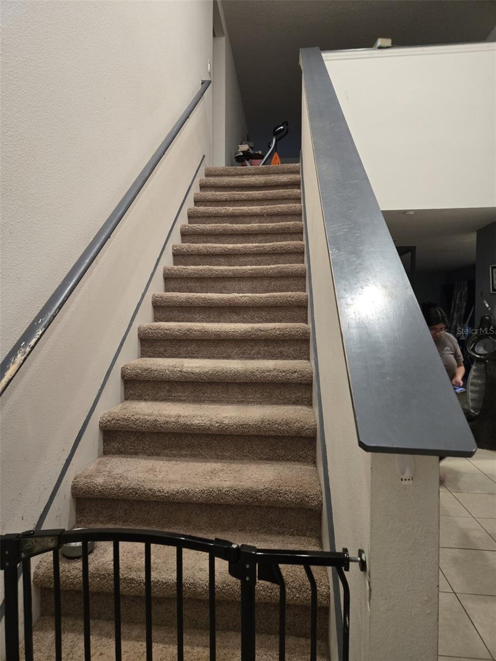1118 Wynnmere Walk Avenue, RUSKIN, FL 33570
Property Photos
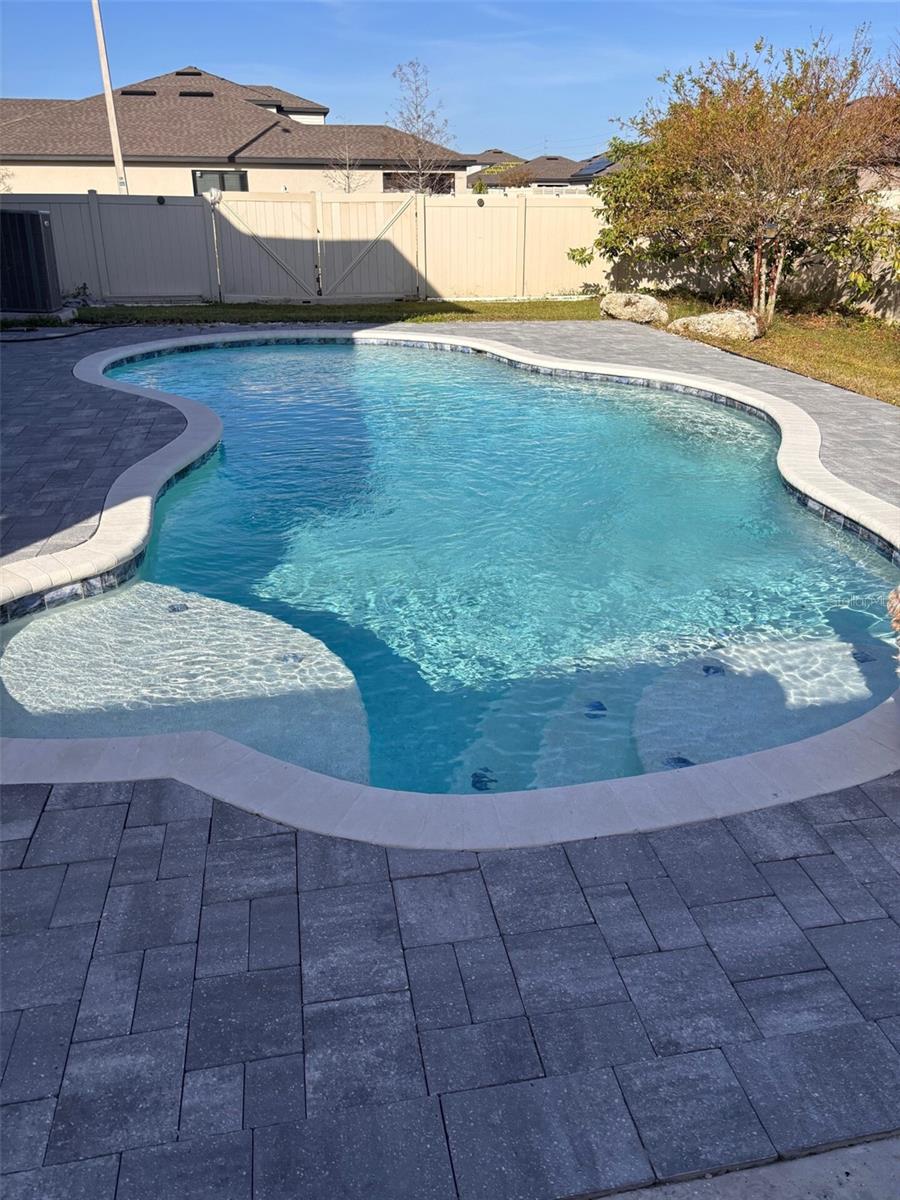
Would you like to sell your home before you purchase this one?
Priced at Only: $510,000
For more Information Call:
Address: 1118 Wynnmere Walk Avenue, RUSKIN, FL 33570
Property Location and Similar Properties
- MLS#: A4649343 ( Residential )
- Street Address: 1118 Wynnmere Walk Avenue
- Viewed: 13
- Price: $510,000
- Price sqft: $207
- Waterfront: No
- Year Built: 2019
- Bldg sqft: 2461
- Bedrooms: 5
- Total Baths: 3
- Full Baths: 2
- 1/2 Baths: 1
- Garage / Parking Spaces: 2
- Days On Market: 37
- Additional Information
- Geolocation: 27.734 / -82.4198
- County: HILLSBOROUGH
- City: RUSKIN
- Zipcode: 33570
- Subdivision: Wynnmere West Ph 2 3
- Elementary School: Cypress Creek
- Middle School: Shields
- High School: Lennard
- Provided by: KEYS REALTY REDEFINED LLC
- Contact: Randal Longo
- 305-707-0373

- DMCA Notice
-
DescriptionLocated at 1118 Wynnmere Walk Ave in Ruskin, FL and built in 2019, this amazing home boasts a modern and elegant design. This Single Family home offers 3 bathrooms and a spacious finished area of 2,461 sq.ft. Spread over 2 stories, this home provides ample space for comfortable living and entertaining. Situated on a generous lot size of 5,500 sq.ft., this property offers plenty of outdoor space for recreation and relaxation. The exterior of the home features a contemporary style with clean lines and a neutral color palette, creating a welcoming and inviting curb appeal. Upon entering the home, you are greeted with a bright and airy interior that is filled with natural light. The open concept layout flows seamlessly from the living room to the kitchen and dining area, providing a perfect setting for gatherings with family and friends. This beautiful 5 Bedrooms 3 bathrooms with the master suite in the first floor and an office is a family's dream. A huge loft in the second floor and separate AC units make the home feel comfortable for all. Security and cable are already installed and wired. TV in wall wiring is part of what 1118 offers as well. Located in a corner lot with no neighbor in the back and only one adjacent to the right. Chatham Walk neighborhood offers a community pool for those times you do not want to have guest to your private oasis. And the price is low for the market. The backyard of the property is a private pool oasis, perfect for enjoying the beautiful Florida weather. Whether you're relaxing on the patio or entertaining guests, this outdoor space is sure to be a favorite spot for all. Located in the South of Tampa, this property offers a convenient location with easy access to shopping, dining, schools, and entertainment options. And it is only 8 minutes from the nearest beach. With its modern design, spacious layout, and prime location, 1118 Wynnmere Walk Ave is the perfect place to call home. Don't miss out on this incredible opportunity to own a piece of paradise in sunny Florida.
Payment Calculator
- Principal & Interest -
- Property Tax $
- Home Insurance $
- HOA Fees $
- Monthly -
Features
Building and Construction
- Covered Spaces: 0.00
- Exterior Features: Garden, Hurricane Shutters, Lighting, Sidewalk, Sliding Doors, Sprinkler Metered
- Fencing: Vinyl
- Flooring: Carpet, Ceramic Tile
- Living Area: 2461.00
- Roof: Shingle
School Information
- High School: Lennard-HB
- Middle School: Shields-HB
- School Elementary: Cypress Creek-HB
Garage and Parking
- Garage Spaces: 2.00
- Open Parking Spaces: 0.00
- Parking Features: Driveway, Garage Door Opener, On Street
Eco-Communities
- Pool Features: Auto Cleaner, Fiber Optic Lighting, Gunite, In Ground, Salt Water, Tile
- Water Source: Public
Utilities
- Carport Spaces: 0.00
- Cooling: Central Air
- Heating: Central, Electric
- Pets Allowed: Yes
- Sewer: Public Sewer
- Utilities: BB/HS Internet Available, Cable Connected, Fiber Optics, Fire Hydrant, Phone Available, Public, Sewer Connected, Sprinkler Meter, Underground Utilities, Water Connected
Amenities
- Association Amenities: Maintenance, Park, Playground, Pool, Recreation Facilities, Security, Wheelchair Access
Finance and Tax Information
- Home Owners Association Fee Includes: Guard - 24 Hour, Pool, Maintenance Grounds, Recreational Facilities, Security
- Home Owners Association Fee: 395.86
- Insurance Expense: 0.00
- Net Operating Income: 0.00
- Other Expense: 0.00
- Tax Year: 2024
Other Features
- Appliances: Cooktop, Dishwasher, Disposal, Dryer, Electric Water Heater, Exhaust Fan, Microwave, Range, Range Hood, Refrigerator, Washer, Water Filtration System, Water Purifier, Water Softener
- Association Name: Eric Moscow
- Association Phone: 863-293-7400
- Country: US
- Interior Features: Ceiling Fans(s), High Ceilings, Kitchen/Family Room Combo, Living Room/Dining Room Combo, Open Floorplan, Primary Bedroom Main Floor, Solid Surface Counters, Split Bedroom, Thermostat, Walk-In Closet(s)
- Legal Description: WYNNMERE WEST PHASES 2 AND 3 LOT 23 BLOCK 2
- Levels: Two
- Area Major: 33570 - Ruskin/Apollo Beach
- Occupant Type: Owner
- Parcel Number: U-05-32-19-A3L-000002-00023.0
- Views: 13
- Zoning Code: PD
Nearby Subdivisions
Addison Manor
Antigua Cove Ph 1
Antigua Cove Ph 2
Bahia Lakes Ph 1
Bahia Lakes Ph 2
Bahia Lakes Ph 3
Bahia Lakes Ph 4
Bayou Pass Village Ph Five
Bayridge
Brookside
Brookside Estates
Campus Shores Sub
Careys Pirate Point
College Chase Ph 1
College Chase Ph 2
Collura Sub
Glencove/baypark Ph 2
Glencovebaypark Ph 2
Gores Add To Ruskin Flor
Hawks Point
Hawks Point Ph 1a-1
Hawks Point Ph 1a1
Hawks Point Ph 1b1
Hawks Point Ph 1c
Hawks Point Ph 1c-2 & 1d
Hawks Point Ph 1c2 1d
Hawks Point Ph 1c2 1d1
Hawks Point Ph 1d-2
Hawks Point Ph 1d2
Hawks Point Ph S-1
Hawks Point Ph S1
Homes For Ruskin Ph Ii
Lillie Estates
Little Manatee River Sites Uni
Lost River Preserve Ph 2
Lost River Preserve Ph I
Manatee Harbor Sub
Mira Lago West Ph 1
Mira Lago West Ph 2a
Mira Lago West Ph 2b
Mira Lago West Ph 3
North Branch Shores
Not On List
Osprey Reserve
Point Heron
River Bend Ph 1a
River Bend Ph 1b
River Bend Ph 3b
River Bend Ph 4a
River Bend Ph 4b
River Bend West Sub
Riverbend West Ph 1
Riverbend West Ph 2
Riverbend West Subdivision Pha
Ruskin City 1st Add
Ruskin City Map Of
Ruskin Colony Farms
Ruskin Colony Farms 1st Extens
Ruskin Growers Sub Uni
Ruskin Reserve
Sable Cove
Sable Cove Unit 2
Sandpiper Point
Shell Cove
Shell Cove Ph 1
Shell Cove Ph 2
Shell Cove Phase I
Shell Point Manor
Shell Point Road Sub
South Haven
Southshore Yacht Club
Spencer Creek
Spencer Crk Ph 1
Spencer Crk Ph 2
Spyglass At River Bend
Unplatted
Venetian At Bay Park
Wellington North At Bay Park
Wellington South At Bay Park
Wynnmere East Ph 1
Wynnmere East Ph 2
Wynnmere West Ph 1
Wynnmere West Ph 2 3
Wynnmere West Ph 2 & 3

- Frank Filippelli, Broker,CDPE,CRS,REALTOR ®
- Southern Realty Ent. Inc.
- Mobile: 407.448.1042
- frank4074481042@gmail.com



