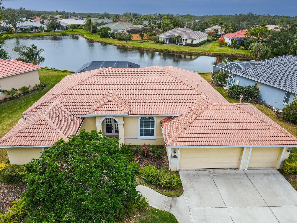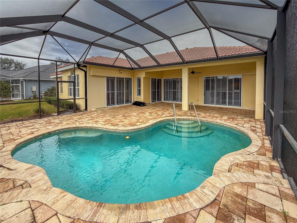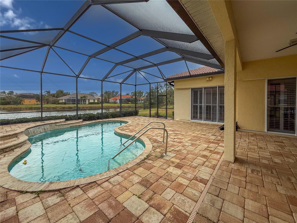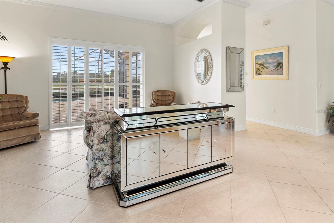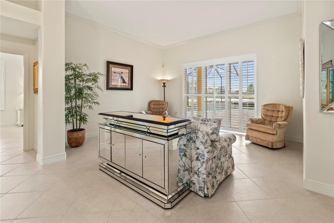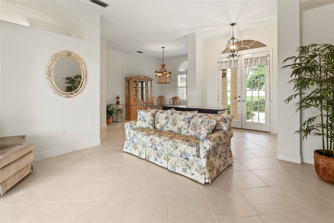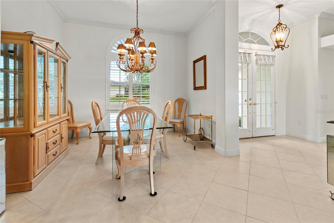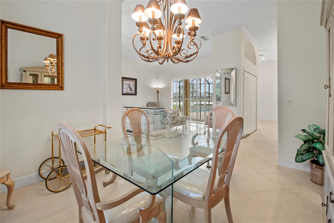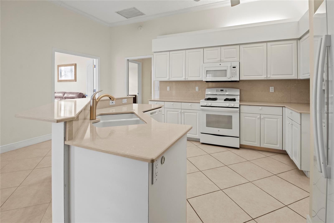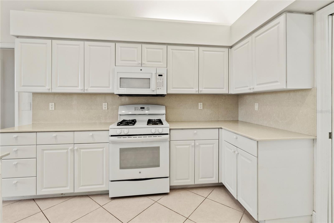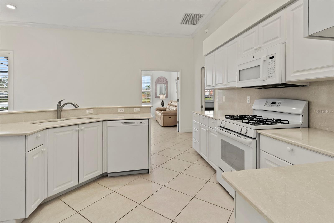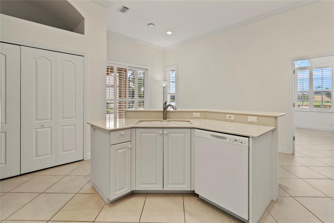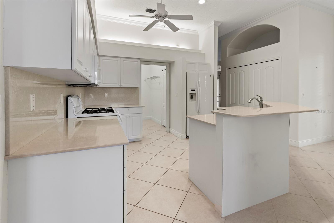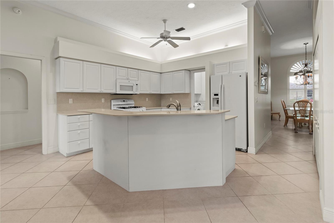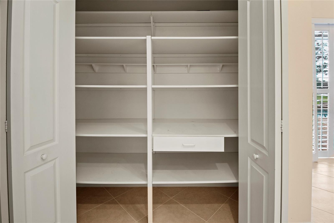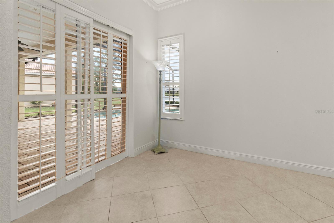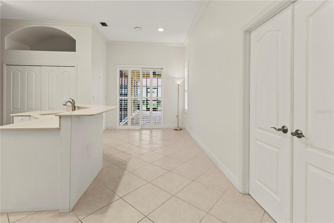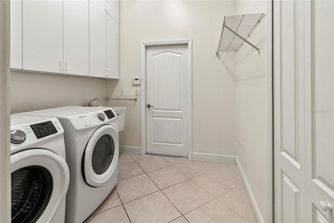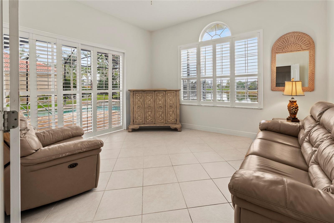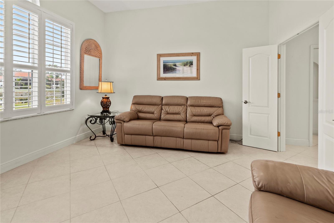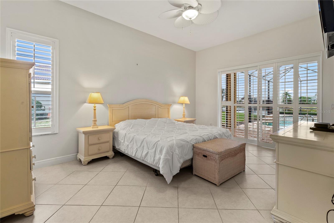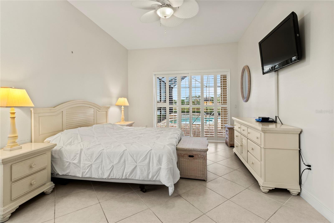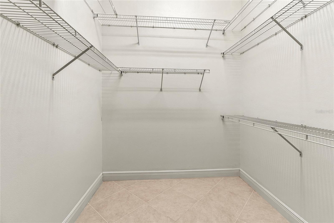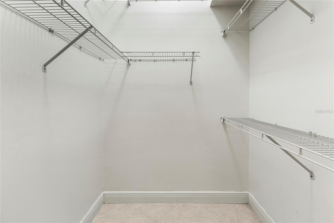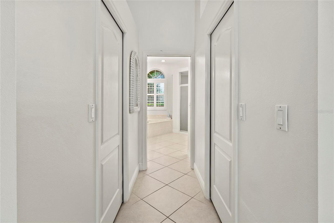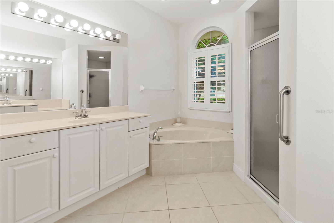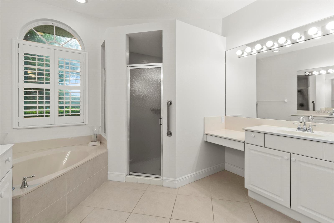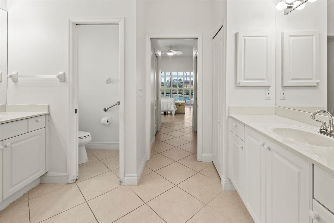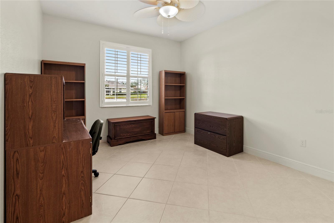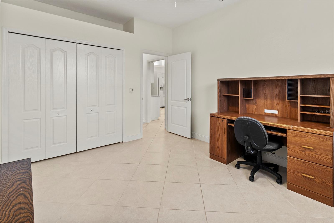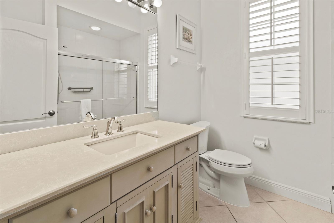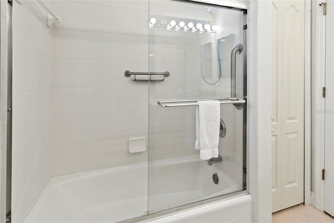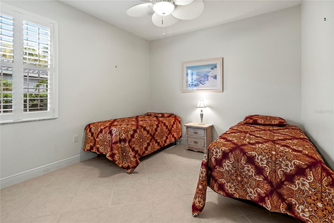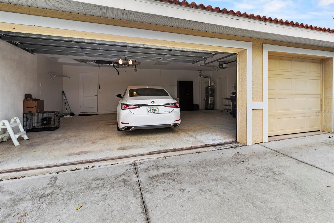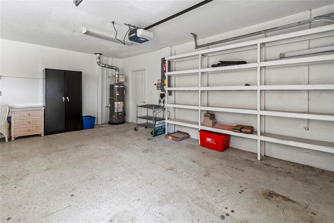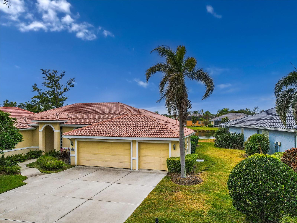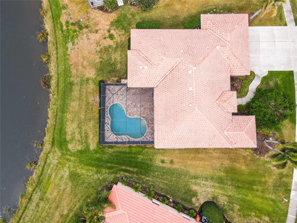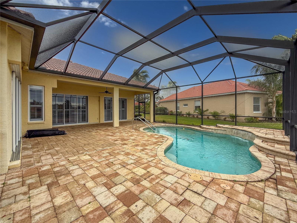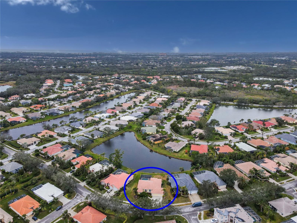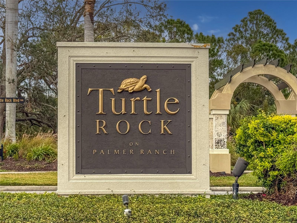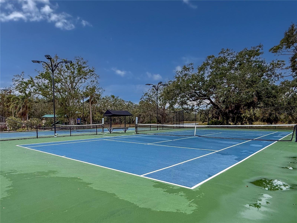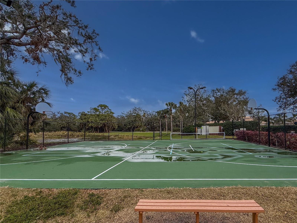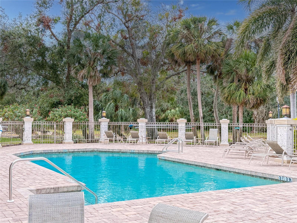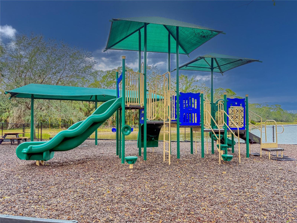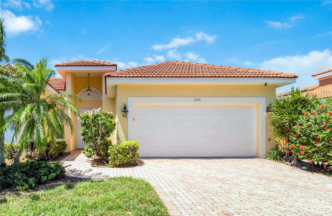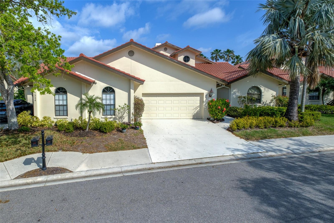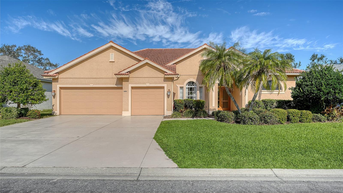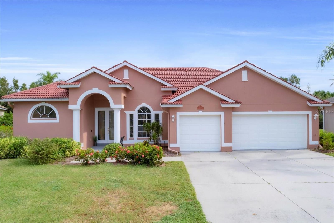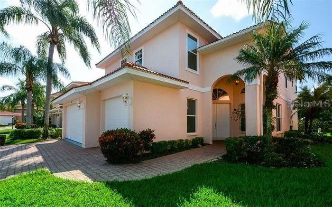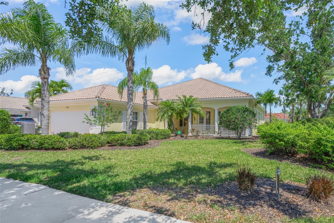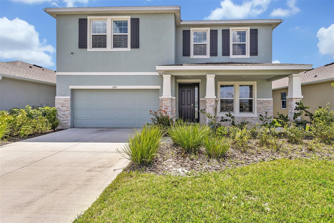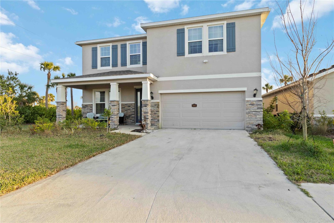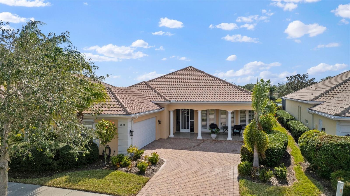4613 Sweetmeadow Circle, SARASOTA, FL 34238
Property Photos
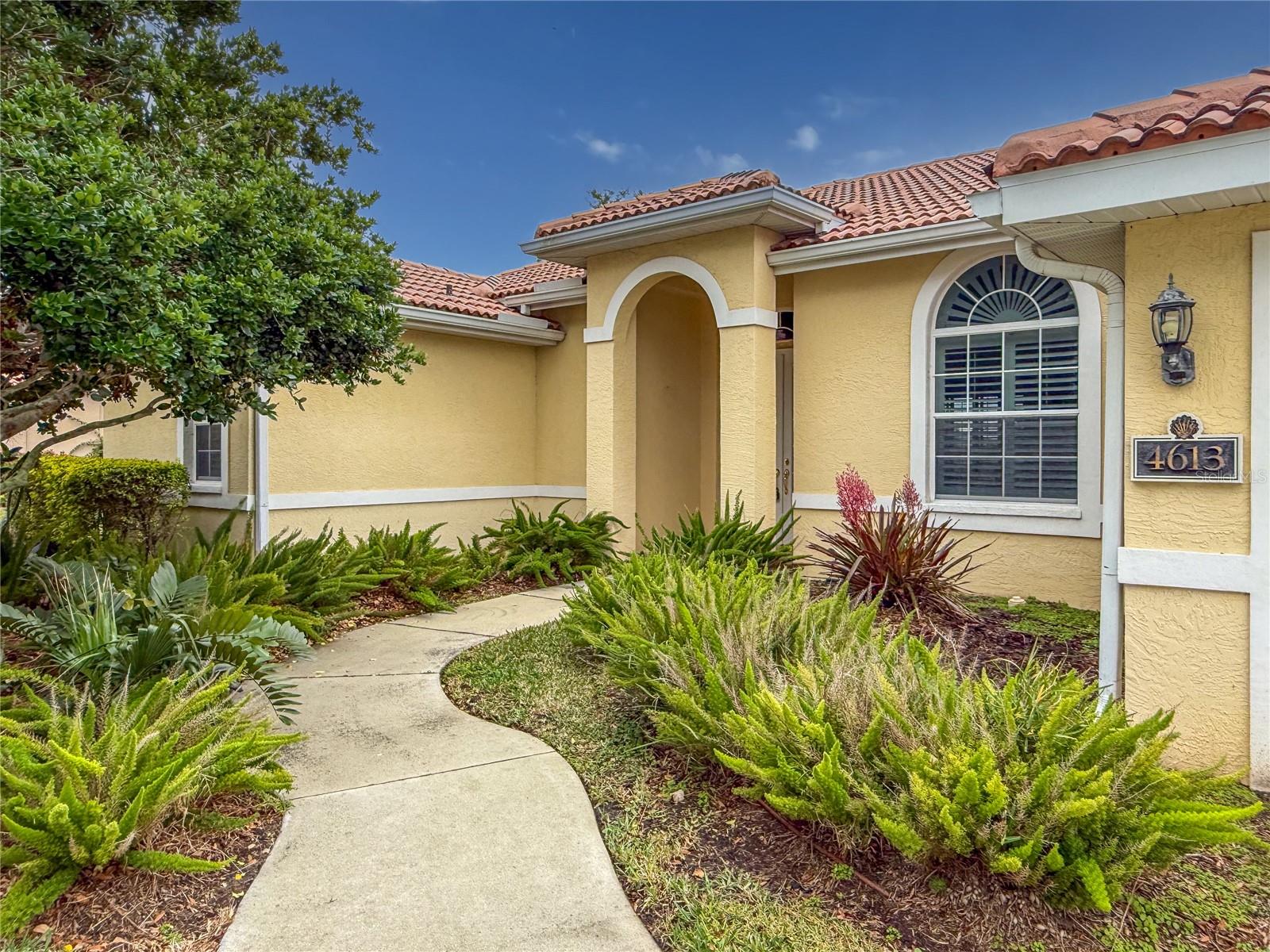
Would you like to sell your home before you purchase this one?
Priced at Only: $675,000
For more Information Call:
Address: 4613 Sweetmeadow Circle, SARASOTA, FL 34238
Property Location and Similar Properties
- MLS#: A4648624 ( Residential )
- Street Address: 4613 Sweetmeadow Circle
- Viewed: 5
- Price: $675,000
- Price sqft: $218
- Waterfront: Yes
- Wateraccess: Yes
- Waterfront Type: Lake Front,Pond
- Year Built: 1996
- Bldg sqft: 3101
- Bedrooms: 3
- Total Baths: 2
- Full Baths: 2
- Garage / Parking Spaces: 3
- Days On Market: 38
- Additional Information
- Geolocation: 27.2345 / -82.4626
- County: SARASOTA
- City: SARASOTA
- Zipcode: 34238
- Subdivision: Turtle Rock
- Elementary School: Ashton Elementary
- Middle School: Sarasota Middle
- High School: Riverview High
- Provided by: RE/MAX ALLIANCE GROUP
- Contact: Kimberly Mills
- 941-758-7777

- DMCA Notice
-
DescriptionSophisticated Lakefront Living! Located in the prestigious gated community of Turtle Rock, this beautifully furnished 3 bedroom, 2 bathroom home with Family Room offers the perfect blend of comfort, elegance, and Florida living. Set on a serene lakefront lot, the home features a brand new tile roof and a spacious 3 car garage with built in shelving. Step through the double door entry into a bright and open floor plan with diagonal tile flooring throughout. Plantation shutters and multiple sliding glass doors bring in abundant natural light and open to a screened lanai with a sparkling pool and generous entertainment spaceall overlooking a peaceful lake with native birds and wildlife. The formal living and dining areas are perfect for hosting, while the large eat in kitchen features white cabinetry, an island, gas stove, dinette, and plenty of prep space. The adjacent family room is light and inviting, creating the ideal layout for both relaxing and entertaining. The split floor plan provides privacy, with the primary suite offering two walk in closets and a luxurious en suite bath with garden tub, dual sinks, and separate shower. Two additional bedrooms share a full guest bath, and a dedicated laundry room includes a washer, dryer, and utility sink. Enjoy the security of a 24 hour guarded gate and resort style amenities including a clubhouse with activities, tennis courts, playground, and scenic walking trails. HOA fees are just $275/month with no CDD fees. Please visit MYTurtleRock.com for community information. This home is ready for immediate enjoyment
Payment Calculator
- Principal & Interest -
- Property Tax $
- Home Insurance $
- HOA Fees $
- Monthly -
Features
Building and Construction
- Covered Spaces: 0.00
- Exterior Features: French Doors, Hurricane Shutters, Lighting, Rain Gutters, Sidewalk, Sliding Doors, Storage
- Flooring: Carpet, Ceramic Tile
- Living Area: 2277.00
- Roof: Tile
Property Information
- Property Condition: Completed
Land Information
- Lot Features: Landscaped
School Information
- High School: Riverview High
- Middle School: Sarasota Middle
- School Elementary: Ashton Elementary
Garage and Parking
- Garage Spaces: 3.00
- Open Parking Spaces: 0.00
Eco-Communities
- Pool Features: Child Safety Fence, In Ground, Screen Enclosure
- Water Source: Public
Utilities
- Carport Spaces: 0.00
- Cooling: Central Air
- Heating: Central
- Pets Allowed: Yes
- Sewer: Public Sewer
- Utilities: Cable Available, Electricity Connected
Finance and Tax Information
- Home Owners Association Fee Includes: Guard - 24 Hour, Common Area Taxes, Pool, Management, Recreational Facilities
- Home Owners Association Fee: 875.00
- Insurance Expense: 0.00
- Net Operating Income: 0.00
- Other Expense: 0.00
- Tax Year: 2024
Other Features
- Appliances: Dishwasher, Disposal, Dryer, Electric Water Heater, Microwave, Range, Refrigerator, Washer
- Association Name: Turtle Rock- Nanatte Thomas
- Association Phone: 941-870-9855
- Country: US
- Furnished: Furnished
- Interior Features: Ceiling Fans(s), Crown Molding, Eat-in Kitchen, High Ceilings, Living Room/Dining Room Combo, Primary Bedroom Main Floor, Solid Surface Counters, Split Bedroom, Walk-In Closet(s), Window Treatments
- Legal Description: LOT 32 PARCEL E-1 TURTLE ROCK UNIT 3
- Levels: One
- Area Major: 34238 - Sarasota/Sarasota Square
- Occupant Type: Vacant
- Parcel Number: 0119130017
- View: Water
- Zoning Code: RSF1
Similar Properties
Nearby Subdivisions
Arbor Lakes On Palmer Ranch
Ballantrae
Beneva Oaks
Cobblestone
Cobblestone/palmer Ranch Ph 1
Cobblestone/palmer Ranch Ph 2
Cobblestonepalmer Ranch Ph 1
Cobblestonepalmer Ranch Ph 2
Cobblestonepalmer Ranch Phase
Cobblestonepalmer Ranchph 2
Country Club Of Sarasota The
Deer Creek
East Gate
Enclave At Prestancia The
Esplanade/palmer Ranch Ph 2
Esplanadeon Palmer Ranch
Gulf Gate East
Hammock Preserve Ph 1a
Hammock Preserve Ph 1a-4 1b &
Hammock Preserve Ph 1a4 1b
Hammock Preserve Ph 2a 2b
Huntington Pointe
Isles Of Sarasota
Isles Of Sarasota 2b
Lakeshore Village
Lakeshore Village South
Legacy Estates At Esplanade On
Legacy Estates On Palmer Ranch
Legacy Estatespalmer Ranch Ph
Legacy Ests/palmer Ranch Ph 2
Legacy Estspalmer Ranch Ph 1
Legacy Estspalmer Ranch Ph 2
Marbella
Mira Lago At Palmer Ranch Ph 1
Mira Lago At Palmer Ranch Ph 2
Mira Lago At Palmer Ranch Ph 3
Not Applicable
Palacio
Palisades At Palmer Ranch
Palmer Oaks Estates
Prestancia
Prestancia Monte Verde At Vil
Prestancia Villa D Este
Prestancia M N O Amd
Prestancia M N & O Amd
Prestancia Villa Deste
Prestanciavilla Deste
Prestanciavilla Fiore
Promenade Estates
Promenade Estates Ph I
Promenade Estates Ph Ii
Sandhill Preserve
Sarasota Ranch Estates
Silver Oak
Stonebridge
Stoneybrook At Palmer Ranch
Stoneybrook Golf Country Club
Stoneybrook Golf & Country Clu
Sunrise Golf Club Ph I
Sunrise Golf Club Ph Ii
Sunrise Preserve
Sunrise Preserve Ph 2
Sunrise Preserve Ph 3
Sunrise Preserve Ph 5
The Hamptons
The Hamptons,
Turtle Rock
Turtle Rock Parcels E-2 & F-2
Turtle Rock Parcels E2 F2
Turtle Rock Parcels I J
Turtle Rock Parcels I & J
Venetian Estates
Villa Fiore
Villa Palmeras Prestancia
Villa Palmeras / Prestancia
Village Des Pins I
Village Des Pins Ii
Village Des Pins Iii
Villagewalk
Wellington Chase
Willowbrook

- Frank Filippelli, Broker,CDPE,CRS,REALTOR ®
- Southern Realty Ent. Inc.
- Mobile: 407.448.1042
- frank4074481042@gmail.com



