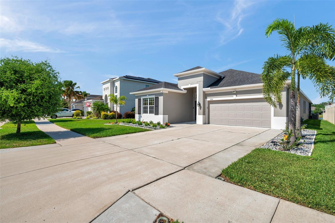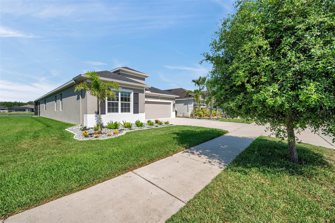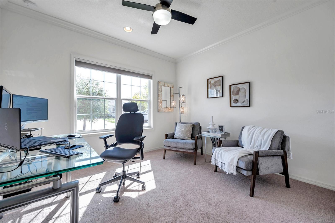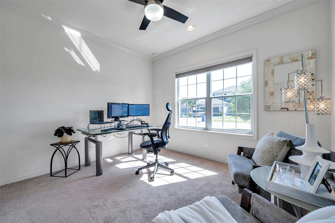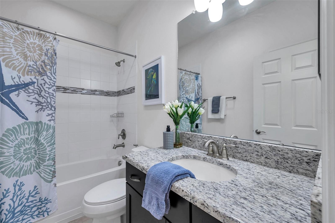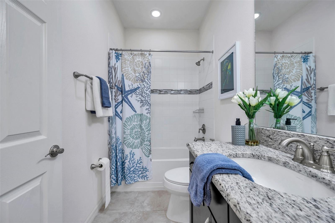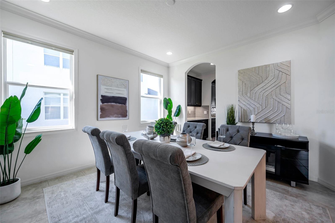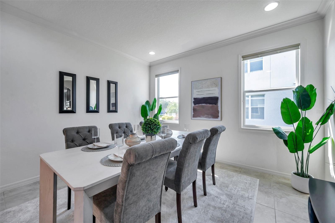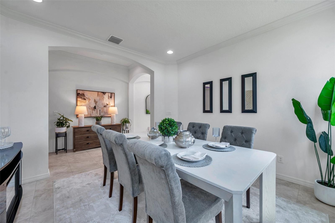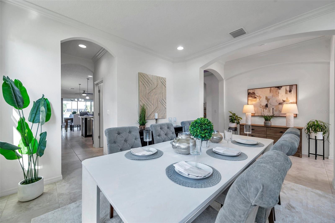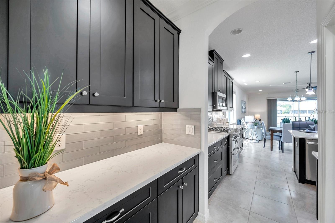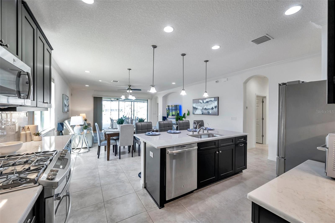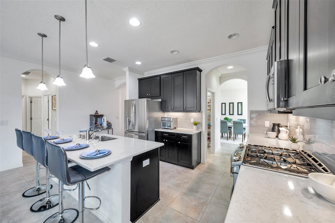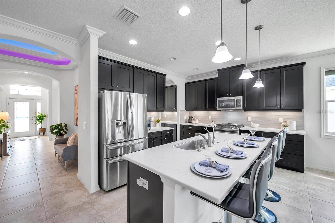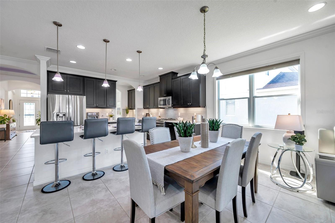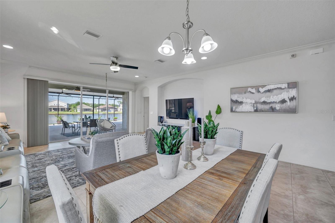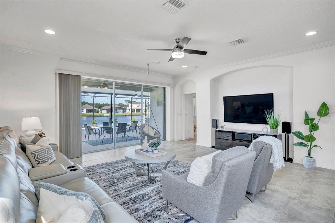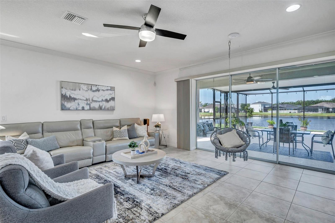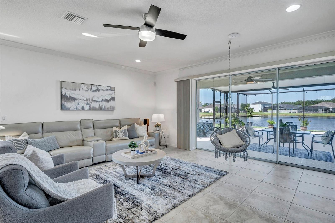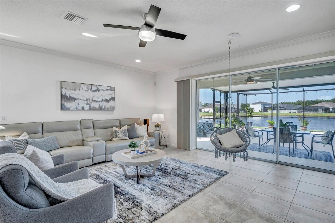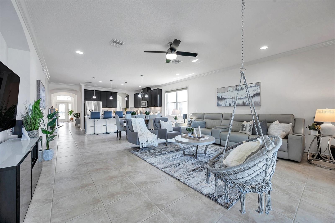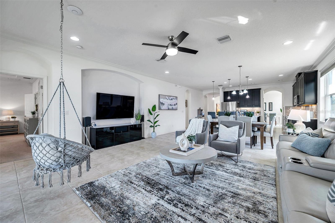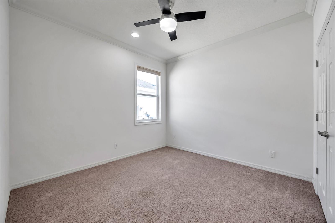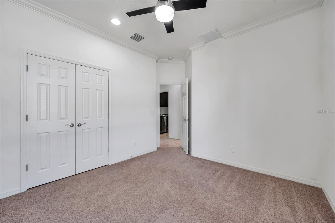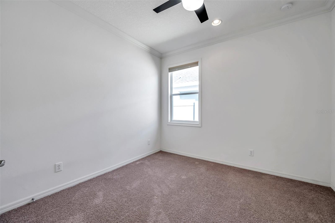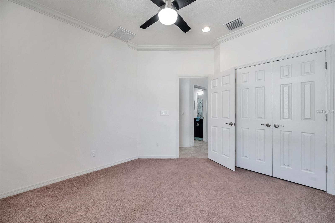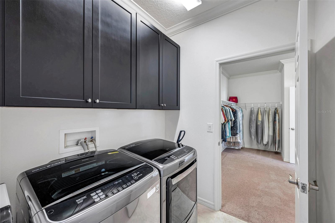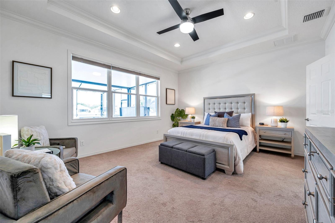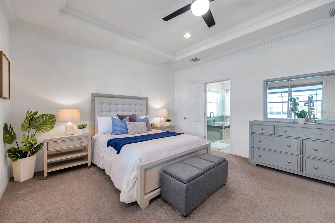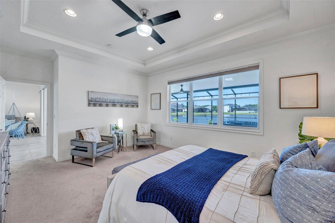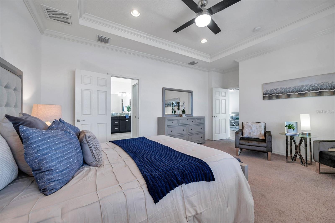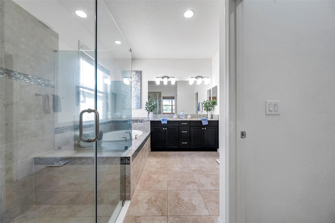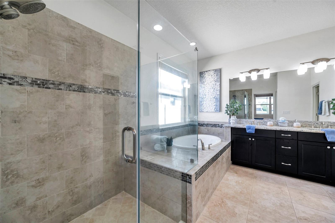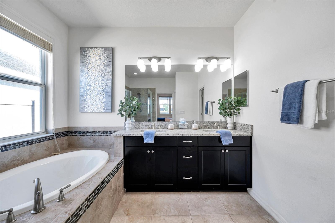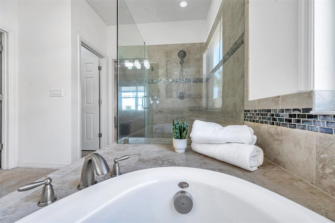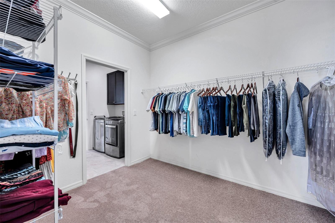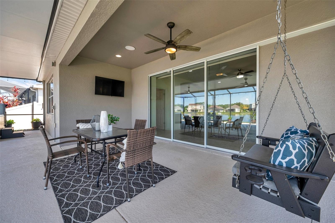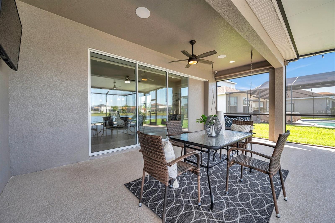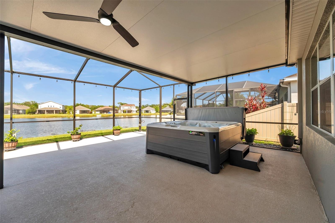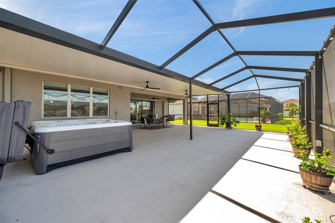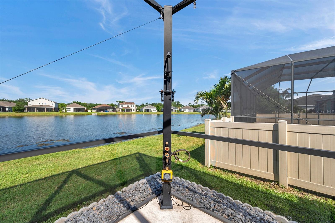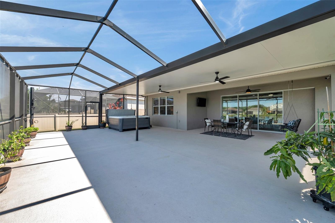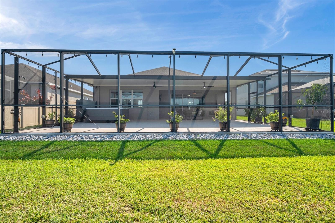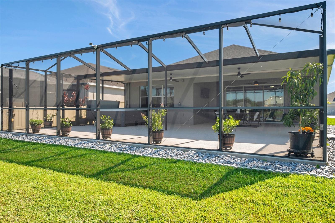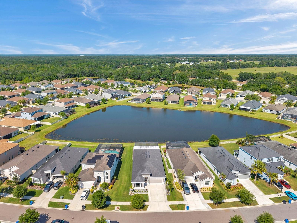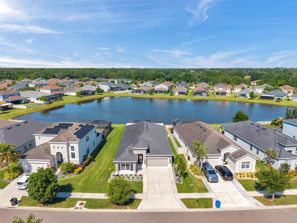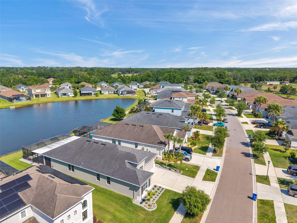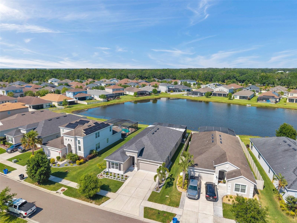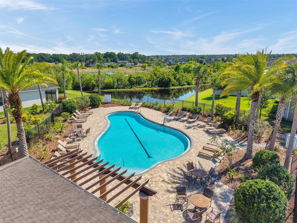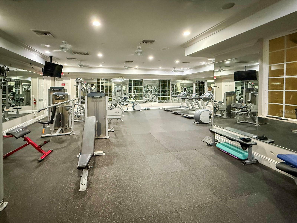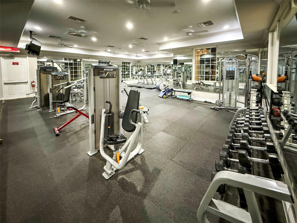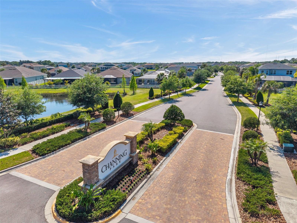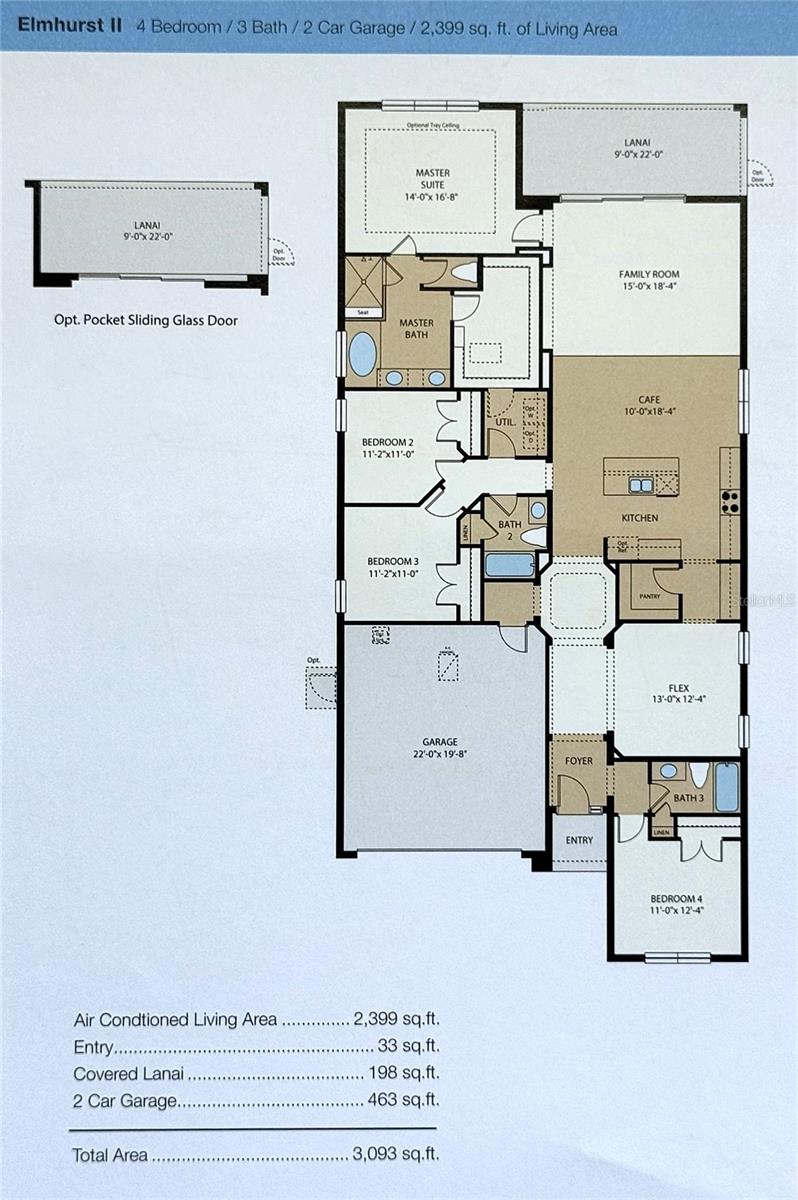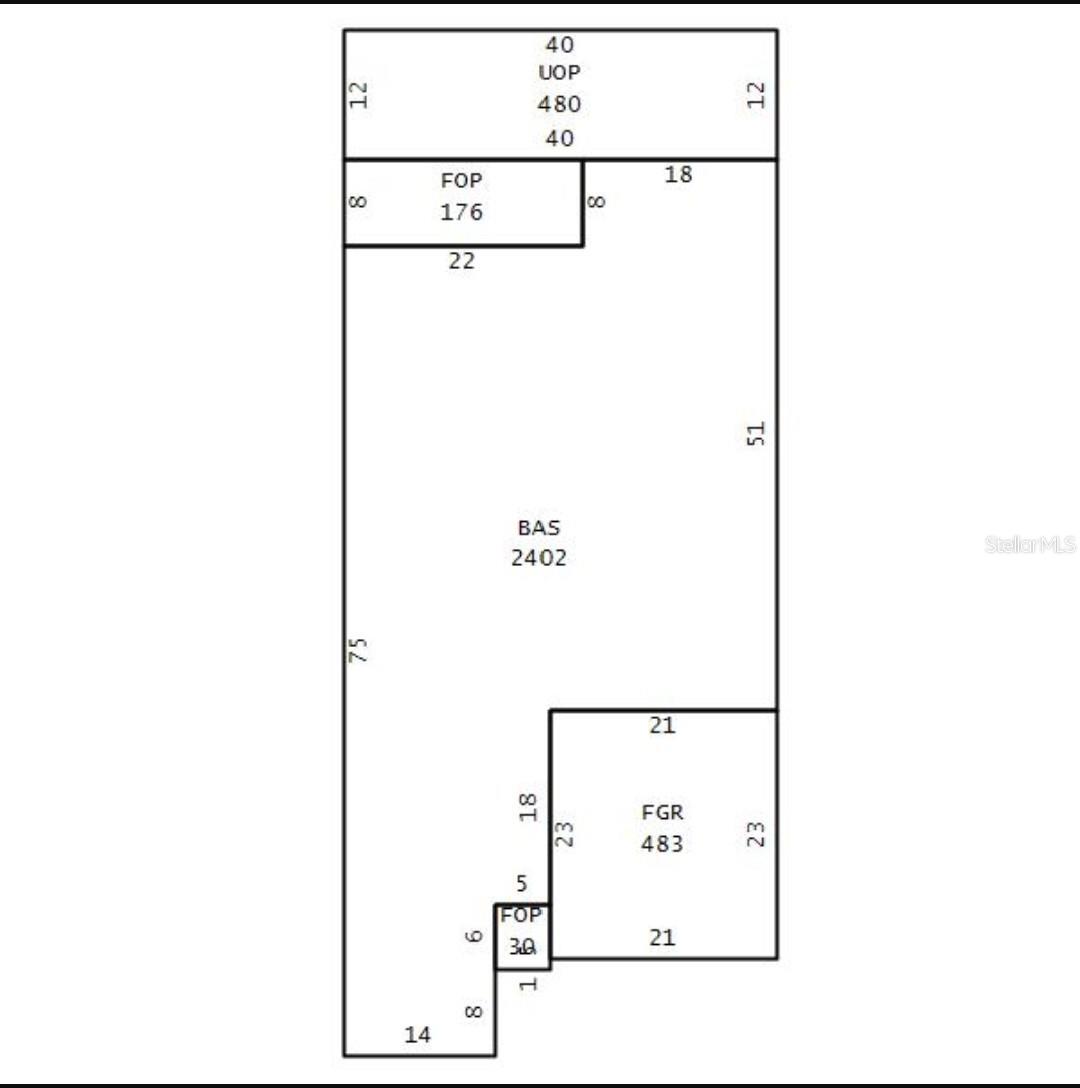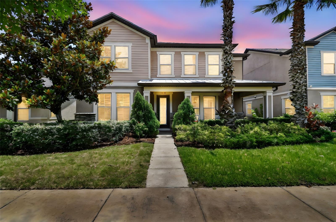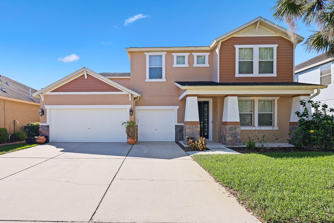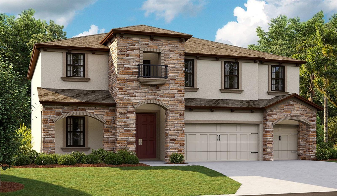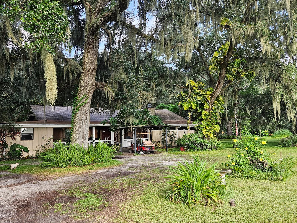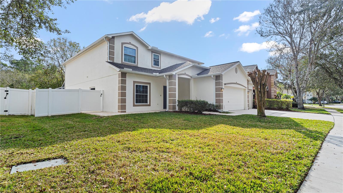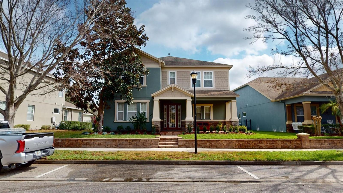17616 Bright Wheat Drive, LITHIA, FL 33547
Property Photos
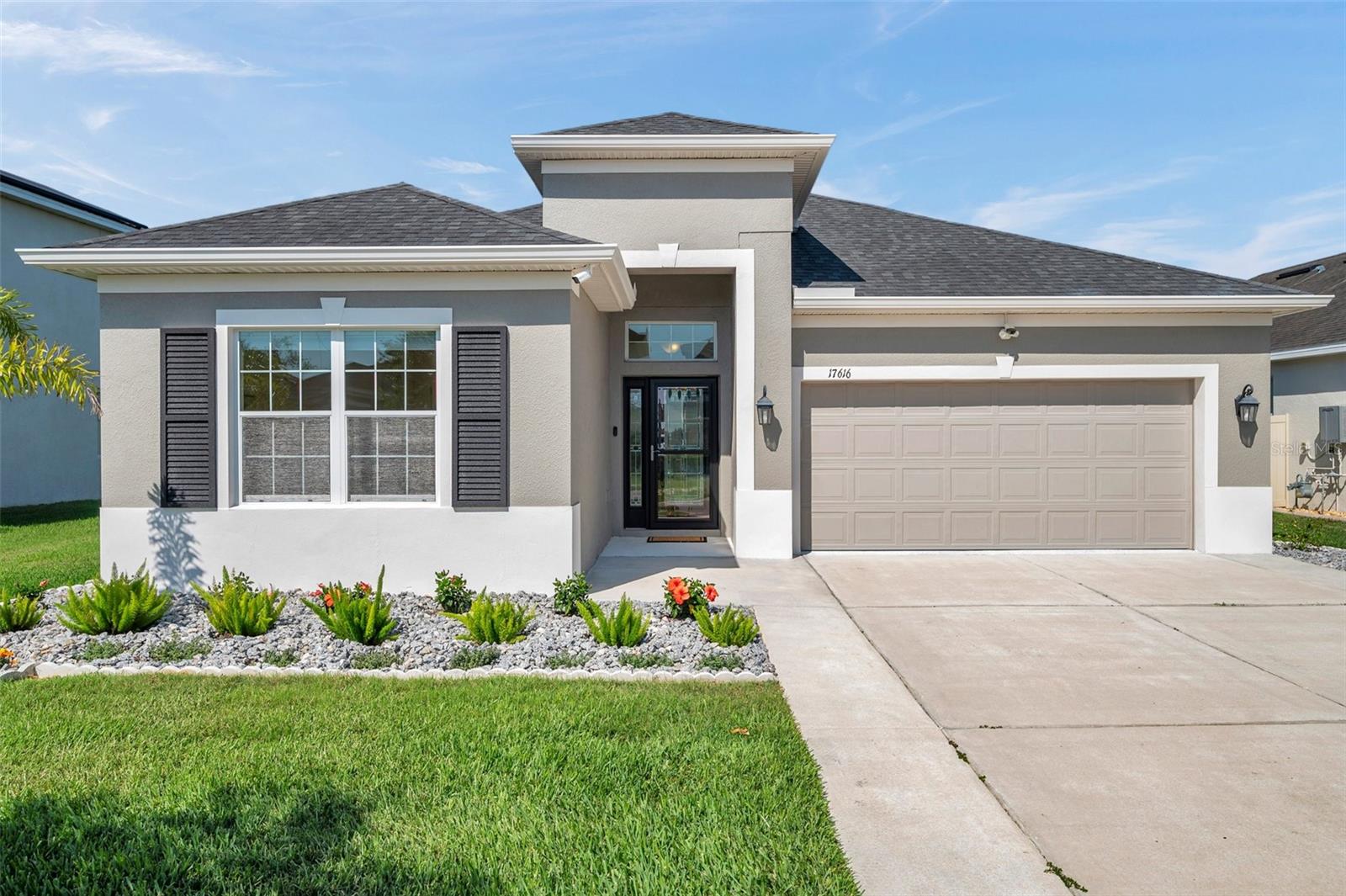
Would you like to sell your home before you purchase this one?
Priced at Only: $580,000
For more Information Call:
Address: 17616 Bright Wheat Drive, LITHIA, FL 33547
Property Location and Similar Properties
- MLS#: A4648510 ( Residential )
- Street Address: 17616 Bright Wheat Drive
- Viewed: 19
- Price: $580,000
- Price sqft: $162
- Waterfront: No
- Year Built: 2017
- Bldg sqft: 3571
- Bedrooms: 4
- Total Baths: 3
- Full Baths: 3
- Garage / Parking Spaces: 2
- Days On Market: 55
- Additional Information
- Geolocation: 27.837 / -82.2014
- County: HILLSBOROUGH
- City: LITHIA
- Zipcode: 33547
- Subdivision: Enclave At Channing Park
- Provided by: SAVVY AVENUE, LLC
- Contact: Moe Mossa
- 888-490-1268

- DMCA Notice
-
DescriptionPremium pond view lot | no rear neighbors for ultimate privacy | extended covered & screened patio with ceiling fans, hot tub & standing shower | relocated a/c unit for more outdoor space | pocket sliding doors | builder upgraded interior finishes | extended driveway! This beautifully maintained 4 bedroom, 3 bathroom home with a 2 car garage is situated on a premium lot with peaceful pond views, moonlit reflections, and no rear neighbors, offering exceptional privacy. The extended, roof covered patio with ceiling fans is perfect for entertaining family and friendseven on rainy days. The relocated a/c unit to the side of the house creates additional patio space, now featuring a hot tub and standing shower. Pocket sliding doors in the living room provide a full rear view and seamless indoor outdoor connection. The extended driveway offers ample parking, and residents enjoy access to resort style community amenities. Owned and cared for by the original owner, this home features fresh exterior paint (2024) and blends modern upgrades with comfort and functionality. Community perks all with no cdd! Enjoy top tier resort style amenities: resort style pools, clubhouse & fitness center half basketball court, skate park, tot lot & dog park walking trails zoned for top rated fishhawk area schools interior highlights open concept living: includes a flexible bonus room (ideal for office, playroom, or 5th bedroom), a convenient garage entry nook, and a spacious pantry. A stylish bar area is perfect for entertaining. Elegant finishes: tile flooring in main areas; carpet in bedrooms. Crown molding, recessed lighting, and a double tray ceiling rotunda with smart led lighting elevate the space. Kitchen: upgraded 42 cabinets with satin nickel knobs quartz countertops & matching backsplash premium stainless steel appliances, including a 240v convection microwave vented exhaust, quiet disposal, ro system, external filter to the refrigerator, and a large stainless sink entertainment ready living room: pre wired for dolby atmos surround sound, with a sleek, wall mounted tv setup and concealed wiring. Primary master suite & spa inspired bathrooms primary bedroom: tray ceiling with crown molding, ceiling fan, walk in closet with direct access to laundry (includes washer & dryer). Primary bath: upgraded tile, granite countertops, spacious tub, and satin nickel fixtures. Additional bathrooms: thoughtfully upgraded with custom tile, granite, and premium fixtures throughout. Smart & secure living wired for dual internet connections and networking in multiple rooms media cabinet for modem, router, and monitoring system wired for indoor and lanai wi fi access points wired security system, poe video doorbell, and multiple cameras (180 views back and parking lot) smart sprinkler controller for efficient watering outdoor oasis lanai: pocket sliding doors open to panoramic pond views. Features recessed lights, ceiling speakers, fan, and mounted tv setup. Screened patio (2022): spacious with two ceiling fans, lighting, hot tub, insulated roof, and shower fountain with hot/cold soft water. Surrounded by decorative rocks and elegant landscaping. More outdoor perks: extended driveway, a/c relocated to side for enhanced backyard space. Garage & utilities two car garage with insulated door for quiet, energy efficient use whole house water softener system included.
Payment Calculator
- Principal & Interest -
- Property Tax $
- Home Insurance $
- HOA Fees $
- Monthly -
Features
Building and Construction
- Covered Spaces: 0.00
- Exterior Features: Outdoor Shower
- Flooring: Carpet, Ceramic Tile, Tile
- Living Area: 2402.00
- Roof: Shingle
Garage and Parking
- Garage Spaces: 2.00
- Open Parking Spaces: 0.00
Eco-Communities
- Water Source: Public
Utilities
- Carport Spaces: 0.00
- Cooling: Central Air, Humidity Control
- Heating: Electric, Heat Pump
- Pets Allowed: Cats OK, Dogs OK
- Sewer: Public Sewer
- Utilities: BB/HS Internet Available, Cable Connected, Electricity Connected, Fiber Optics, Natural Gas Connected, Public, Sewer Connected, Underground Utilities, Water Connected
Finance and Tax Information
- Home Owners Association Fee Includes: Pool, Maintenance Grounds, Management, Recreational Facilities
- Home Owners Association Fee: 133.33
- Insurance Expense: 0.00
- Net Operating Income: 0.00
- Other Expense: 0.00
- Tax Year: 2024
Other Features
- Appliances: Convection Oven, Dishwasher, Disposal, Dryer, Kitchen Reverse Osmosis System, Microwave, Refrigerator, Tankless Water Heater, Washer, Water Softener
- Association Name: Terra Management Services
- Country: US
- Interior Features: Ceiling Fans(s), Crown Molding, In Wall Pest System, Open Floorplan, Smart Home, Thermostat, Tray Ceiling(s), Walk-In Closet(s)
- Legal Description: ENCLAVE AT CHANNING PARK LOT 110
- Levels: One
- Area Major: 33547 - Lithia
- Occupant Type: Owner
- Parcel Number: U-27-30-21-A3O-000000-00110.0
- Views: 19
- Zoning Code: PD
Similar Properties
Nearby Subdivisions
B D Hawkstone Ph 1
B D Hawkstone Ph 2
B & D Hawkstone Ph 1
B & D Hawkstone Ph 2
B And D Hawkstone
B And D Hawkstone Phase 2
Bledsoe Estates
Channing Park
Channing Park Lot 69
Corbett Road Sub
Creek Ridge Preserve Ph 1
Devore Gundog Equestrian E
Enclave At Channing Park
Enclave Channing Park Ph
Encore Fishhawk Ranch West Ph
Fiishhawk Ranch West
Fiishhawk Ranch West Ph 2a
Fiishhawk Ranch West Ph 2a/
Fish Hawk
Fish Hawk Trails
Fish Hawk Trails Un 1 2
Fishhawk Chapman Crossing
Fishhawk Ranch
Fishhawk Ranch Chapman Crossi
Fishhawk Ranch Ph 02
Fishhawk Ranch Ph 1
Fishhawk Ranch Ph 1 Unit 1b1
Fishhawk Ranch Ph 2 Parcel R-2
Fishhawk Ranch Ph 2 Parcel R2
Fishhawk Ranch Ph 2 Parcels
Fishhawk Ranch Ph 2 Prcl
Fishhawk Ranch Ph 2 Prcl A
Fishhawk Ranch Ph 2 Tr 1
Fishhawk Ranch Phase 1
Fishhawk Ranch Phase 1 Units 1
Fishhawk Ranch Tr 8 Pt
Fishhawk Ranch West
Fishhawk Ranch West Ph 1a
Fishhawk Ranch West Ph 1b/1c
Fishhawk Ranch West Ph 1b1c
Fishhawk Ranch West Ph 2a
Fishhawk Ranch West Ph 2a2b
Fishhawk Ranch West Ph 3a
Fishhawk Ranch West Ph 4a
Fishhawk Ranch West Ph 5
Fishhawk Ranch West Ph 6
Fishhawk Ranch West Phase 1b/1
Fishhawk Ranch West Phase 1b1c
Fishhawk Vicinity B And D Haw
Halls Branch Estates
Hammock Oaks Reserve
Hawk Creek Reserve
Hawkstone
Hinton Hawkstone
Hinton Hawkstone Ph 1a2
Hinton Hawkstone Ph 1b
Hinton Hawkstone Ph 2a 2b2
Hinton Hawkstone Ph 2a & 2b2
Hinton Hawkstone Ph 2a 2b2
Hinton Hawkstone Phase 1a2
Hinton Hawkstone Phase 1a2 Lot
Hunters Hill
Lithia Ranch Ph 1
Mannhurst Oak Manors
Myers Acres
Not In Hernando
Powerline Minor Sub
Preserve At Fishhawk Ranch
Preserve At Fishhawk Ranch Pah
Preserve At Fishhawk Ranch Pha
Pritcher Manor Unit 1
Southwood Estates
Starling Fishhawk Ranch
Starling - Fishhawk Ranch
Starling At Fishhawk
Starling At Fishhawk Ph 1b-1
Starling At Fishhawk Ph 1b1
Starling At Fishhawk Ph 1b2
Starling At Fishhawk Ph 1c
Starling At Fishhawk Ph 2c2
Starling At Fishhawk Ph Ia
Tagliarini Platted
Temple Pines
The Enclave At Channing Park
Unplatted

- Frank Filippelli, Broker,CDPE,CRS,REALTOR ®
- Southern Realty Ent. Inc.
- Mobile: 407.448.1042
- frank4074481042@gmail.com



