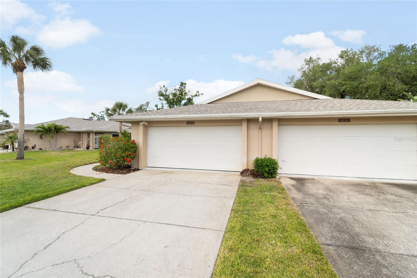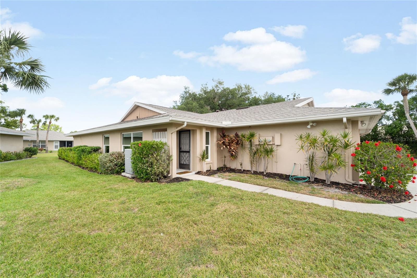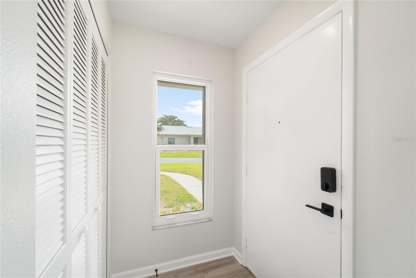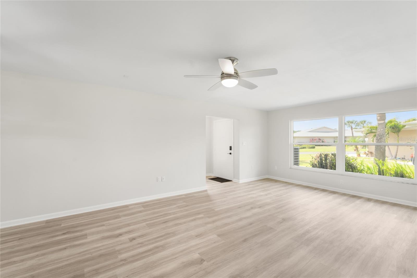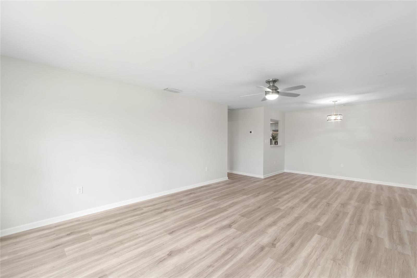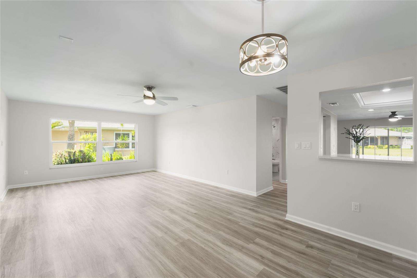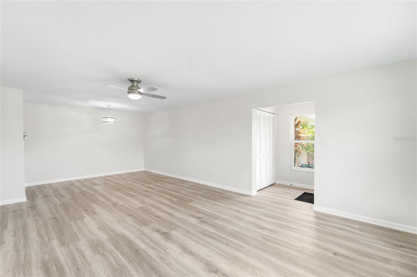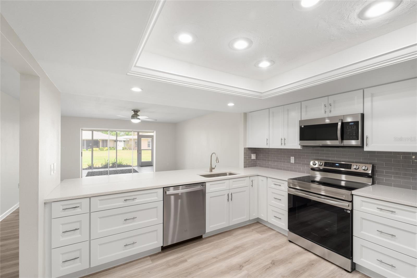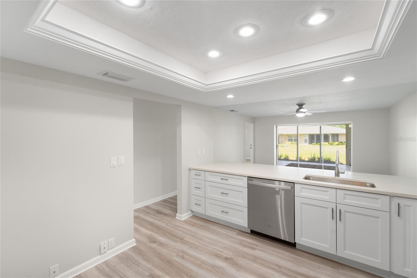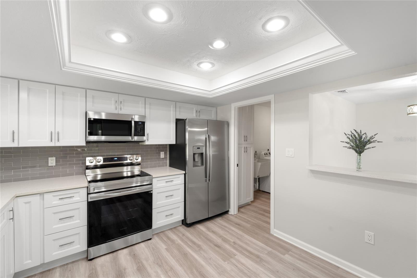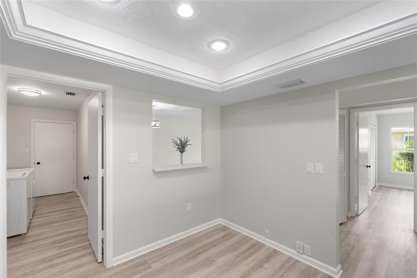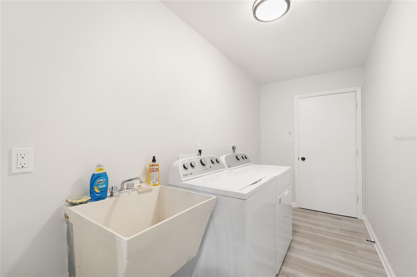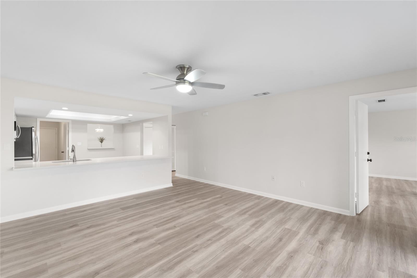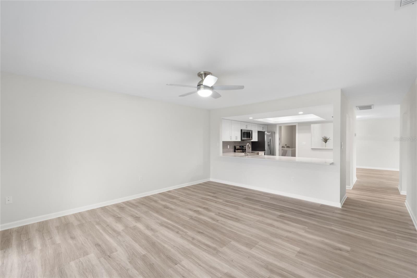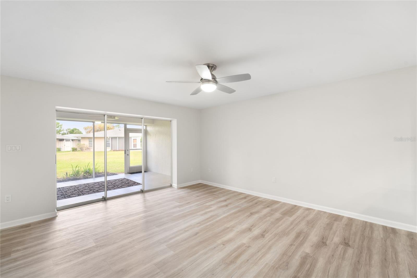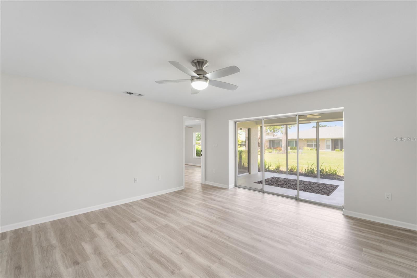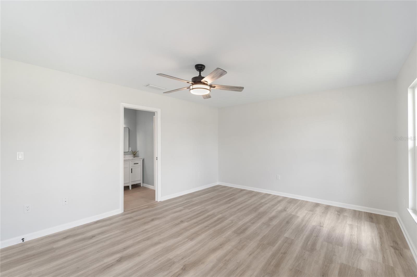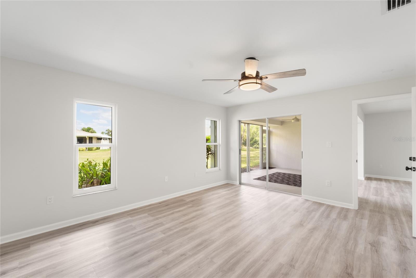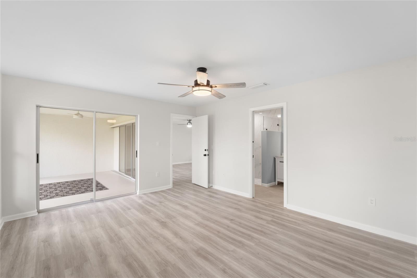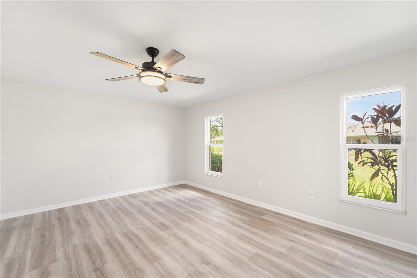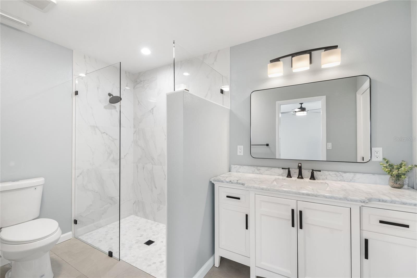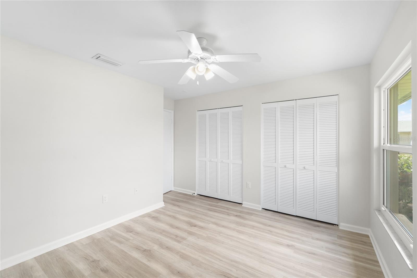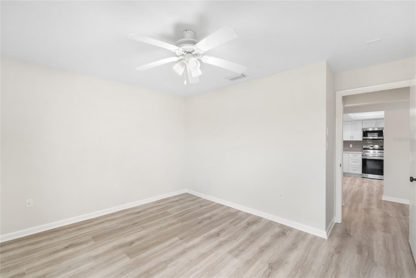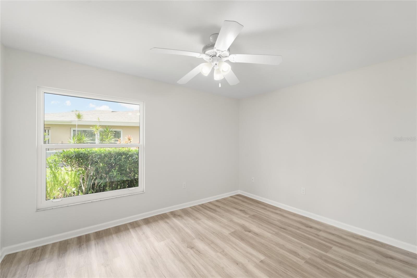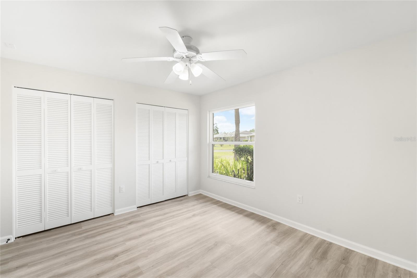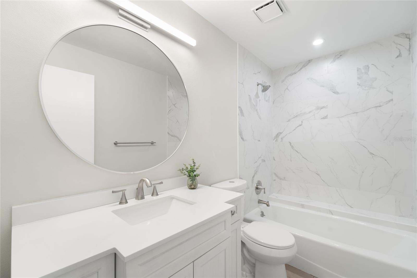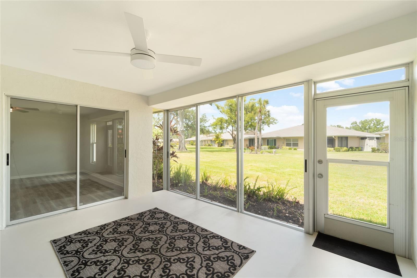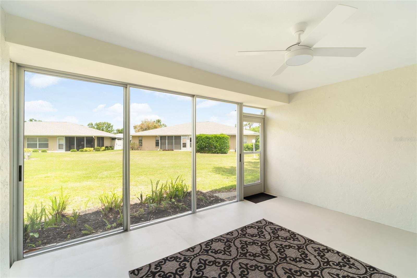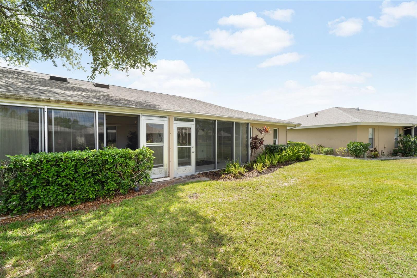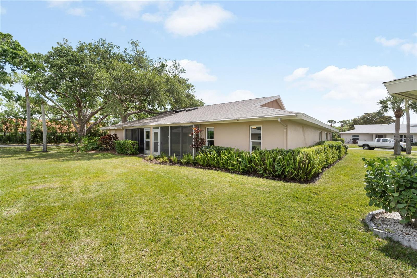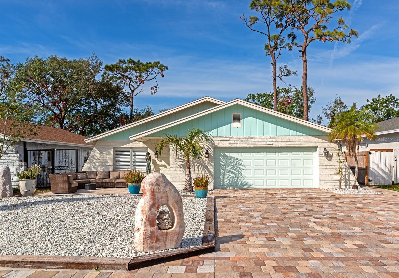5689 Evergreen Drive 18, SARASOTA, FL 34233
Property Photos
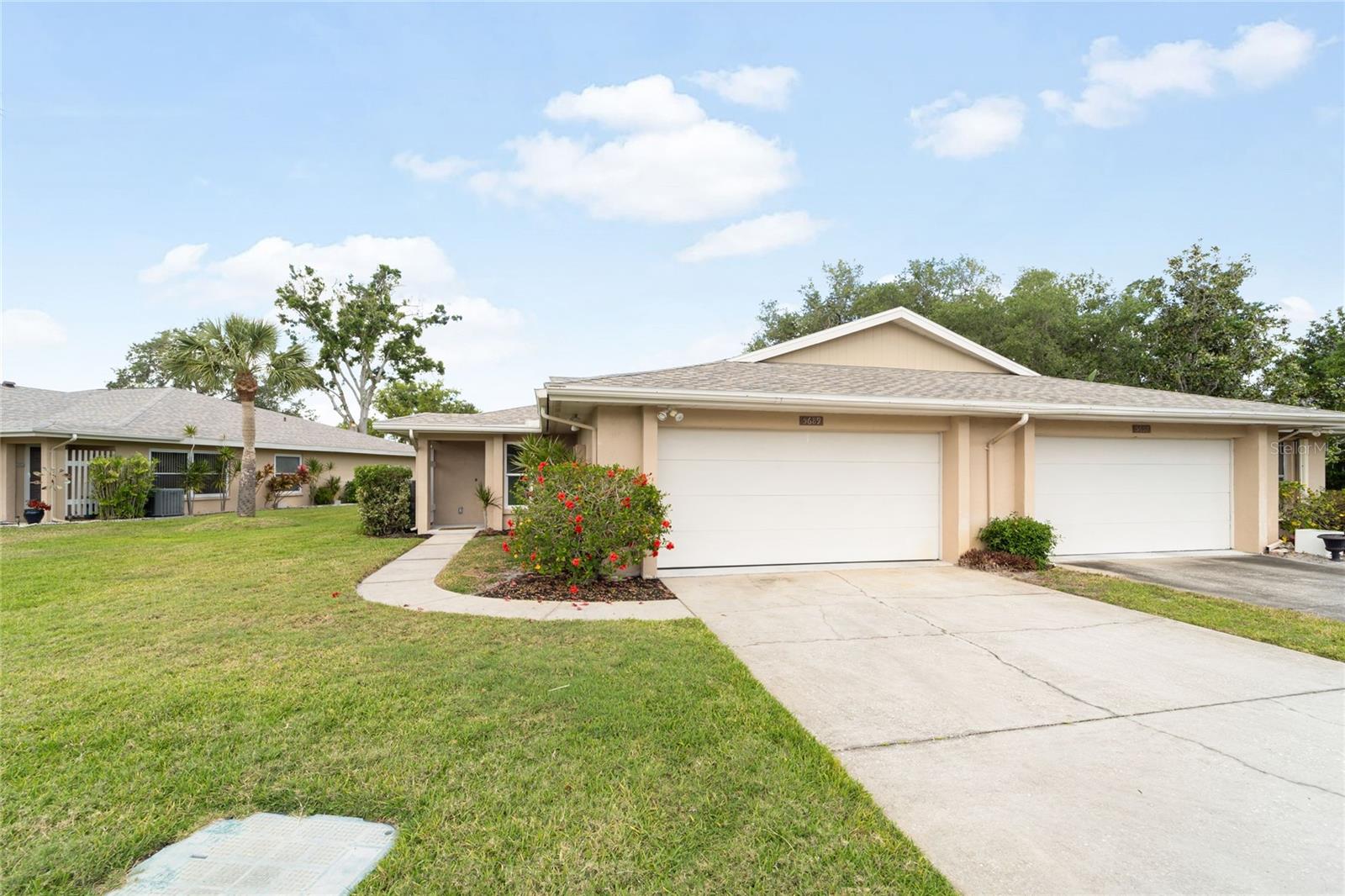
Would you like to sell your home before you purchase this one?
Priced at Only: $399,000
For more Information Call:
Address: 5689 Evergreen Drive 18, SARASOTA, FL 34233
Property Location and Similar Properties
- MLS#: A4647878 ( Residential )
- Street Address: 5689 Evergreen Drive 18
- Viewed: 16
- Price: $399,000
- Price sqft: $175
- Waterfront: No
- Year Built: 1980
- Bldg sqft: 2277
- Bedrooms: 2
- Total Baths: 2
- Full Baths: 2
- Garage / Parking Spaces: 2
- Days On Market: 60
- Additional Information
- Geolocation: 27.2936 / -82.4572
- County: SARASOTA
- City: SARASOTA
- Zipcode: 34233
- Subdivision: Center Gate Village 4
- Elementary School: Ashton Elementary
- Middle School: Sarasota Middle
- High School: Sarasota High
- Provided by: COLDWELL BANKER SARASOTA CENT.
- Contact: Alex Etchison
- 941-487-5600

- DMCA Notice
-
DescriptionWelcome to this stunning 2 bedroom, 2 bathroom villa in the highly sought after Center Gate Village! Recently and completely remodeled, this home boasts modern finishes and a fresh, contemporary design throughout. From the updated kitchen with sleek countertops and new appliances to the stylish bathrooms featuring elegant fixtures, no detail has been overlooked. The spacious living areas provide a bright and inviting atmosphere, while the private patio provides a perfect spot for relaxation. With everything updated to perfection, this villa offers the ultimate in comfort and convenience, all within a prime location. Not to mention the large 2 car garage, and sparkling community pool! Come see it today!
Payment Calculator
- Principal & Interest -
- Property Tax $
- Home Insurance $
- HOA Fees $
- Monthly -
Features
Building and Construction
- Covered Spaces: 0.00
- Exterior Features: Rain Gutters, Sliding Doors
- Flooring: Tile, Vinyl
- Living Area: 1601.00
- Roof: Shingle
Land Information
- Lot Features: Near Golf Course, Near Public Transit
School Information
- High School: Sarasota High
- Middle School: Sarasota Middle
- School Elementary: Ashton Elementary
Garage and Parking
- Garage Spaces: 2.00
- Open Parking Spaces: 0.00
Eco-Communities
- Water Source: Public
Utilities
- Carport Spaces: 0.00
- Cooling: Central Air
- Heating: Central, Electric
- Pets Allowed: Cats OK, Dogs OK, Number Limit
- Sewer: Public Sewer
- Utilities: Public
Amenities
- Association Amenities: Pool
Finance and Tax Information
- Home Owners Association Fee Includes: Cable TV, Common Area Taxes, Pool, Escrow Reserves Fund, Fidelity Bond, Maintenance Structure, Maintenance Grounds, Management, Private Road
- Home Owners Association Fee: 455.00
- Insurance Expense: 0.00
- Net Operating Income: 0.00
- Other Expense: 0.00
- Tax Year: 2024
Other Features
- Accessibility Features: Customized Wheelchair Accessible
- Appliances: Convection Oven, Dishwasher, Disposal, Dryer, Freezer, Ice Maker, Microwave, Refrigerator, Washer
- Association Name: Leslie Torok
- Association Phone: 941-342-6444
- Country: US
- Interior Features: Ceiling Fans(s), Eat-in Kitchen, Living Room/Dining Room Combo, Open Floorplan, Solid Surface Counters, Thermostat
- Legal Description: UNIT 18 CENTER GATE VILLAGE SEC 4
- Levels: One
- Area Major: 34233 - Sarasota
- Occupant Type: Vacant
- Parcel Number: 0066112018
- Unit Number: 18
- View: Park/Greenbelt
- Views: 16
- Zoning Code: RMF1
Similar Properties
Nearby Subdivisions
7774crestwood Villas
Ashton Glen
Ashton Palms
Ashton Pointe
Bee Ridge Town Of Townsite
Beneva Pines
Beneva Woods
Calumet At Centergate 1
Casa Del Sol Sec Iii
Cedar Grove Of 1st Add To
Center Gate Estate Vill 3
Center Gate Estates Ph 01a
Center Gate Estates Ph 01b
Center Gate Estates Ph 1-b
Center Gate Estates Ph 1b
Center Gate Village 1
Center Gate Village 4
Center Gate Village 5
Center Gate Woods
Clark Meadows
Colony Groves
Country Manor
Country Place
Country Walk
Courtyard Villas
Covington Place
Crestwood Village Of Sara 4 5
Crestwood Villas
Crestwood Villas Of Sarasota 2
Emerald Gardens
Enclave At Ashton
Forest Lakes South
Greenfield
Grove Pointe
Lake Tippecanoe
Luna Bay
Mcintosh Lake
Nathaniel Place
Not Applicable
Oak Ridge
Oakhurst Ph I
Oakhurst Ph Ii
Oakhurst Ph Iii
Oakleaf
Ridge Park
Sand Hill Cove
Sarasota Highlands 2
Sarasota Venice Co 10 37 18
South Gate Ridge 02
South Gate Ridge 03
Southfield
Southridge
Southridge Unit 1
Spring Lake Sub Add 1
Stoneridge Ph 1 2 3 7 8 9
Strathmore Villa Sth I
Strathmore Villa Sth Ii
Sun Haven
Suniland
Sunset
Three Oaks
Villa Rosa
Villa Rosa Unit 2-a

- Frank Filippelli, Broker,CDPE,CRS,REALTOR ®
- Southern Realty Ent. Inc.
- Mobile: 407.448.1042
- frank4074481042@gmail.com



