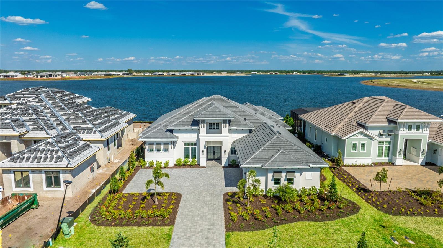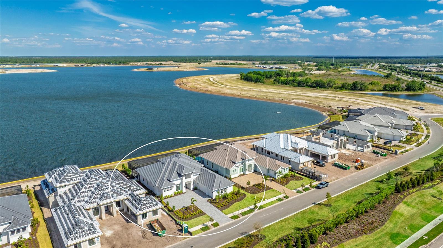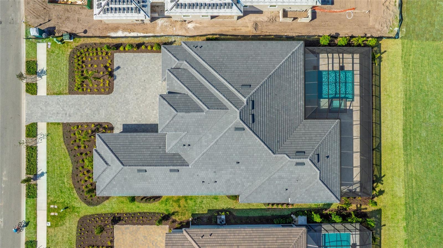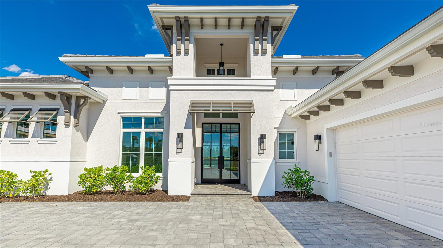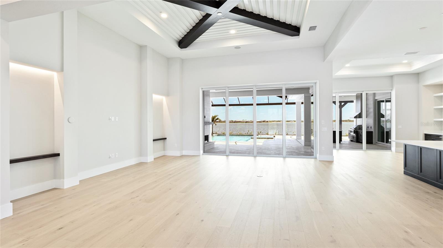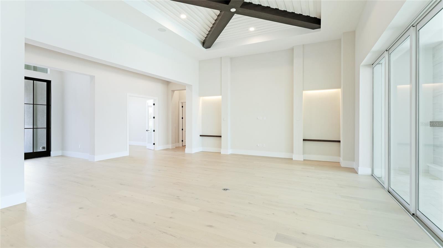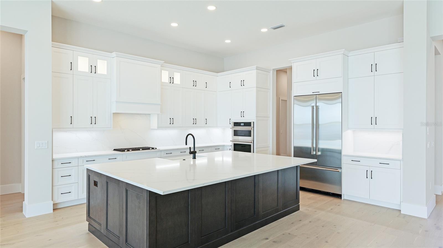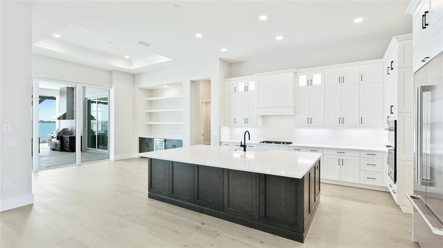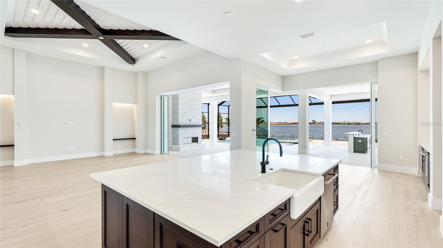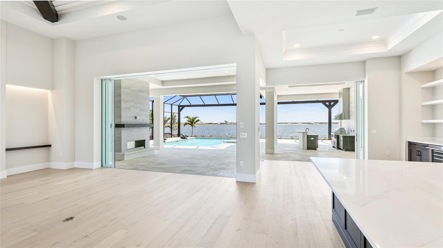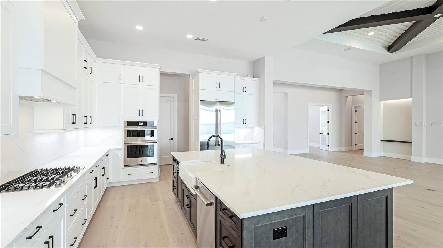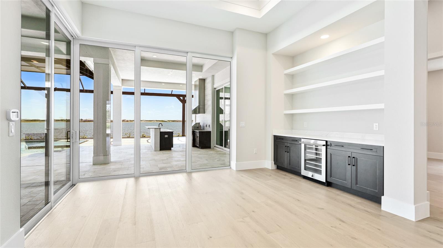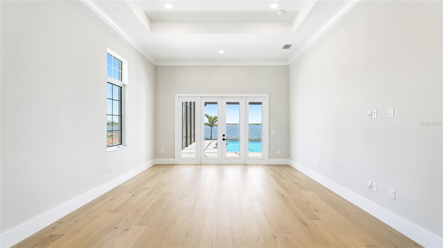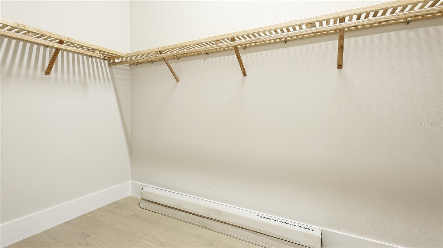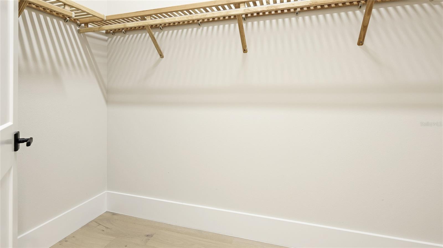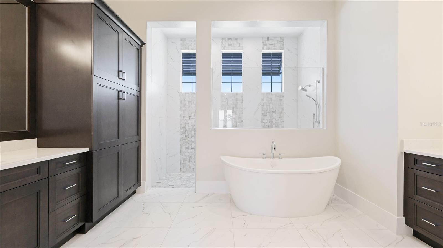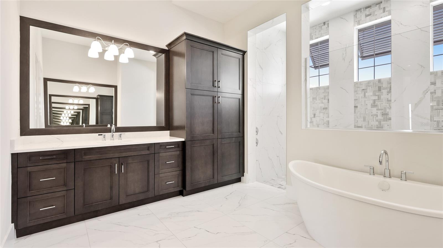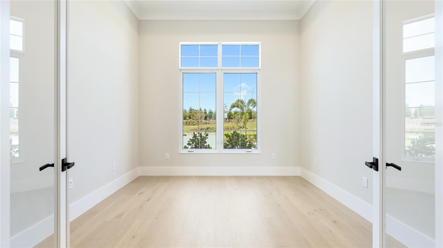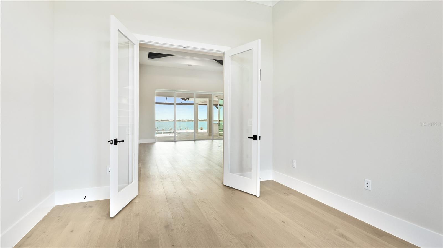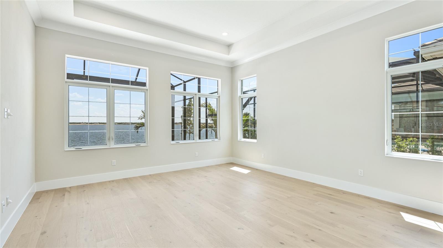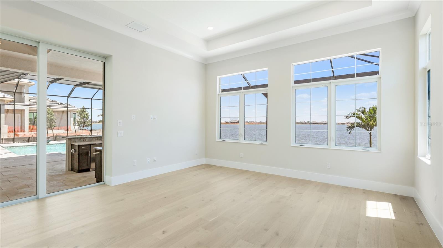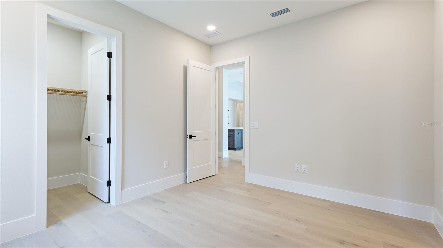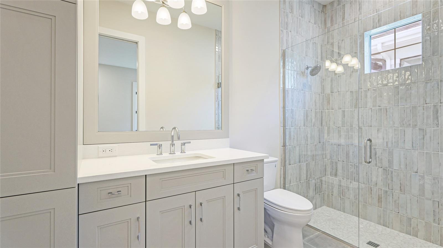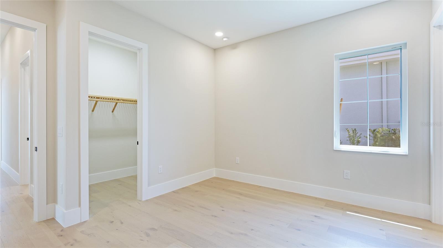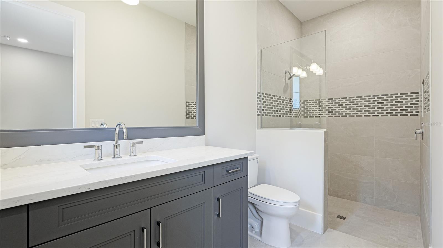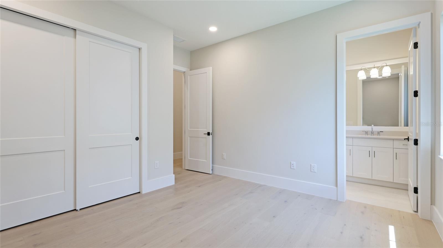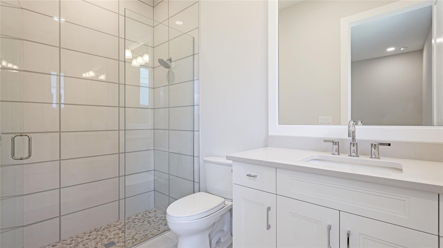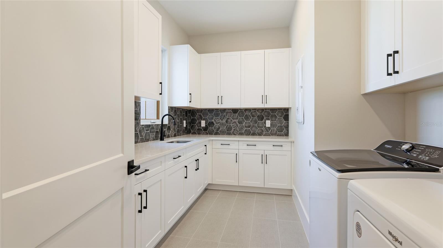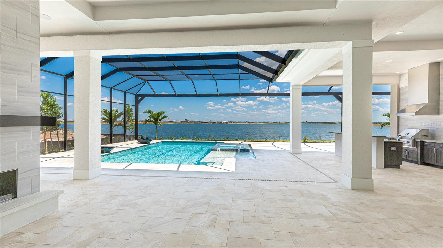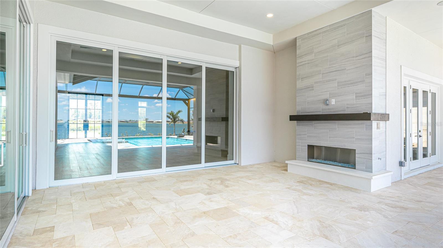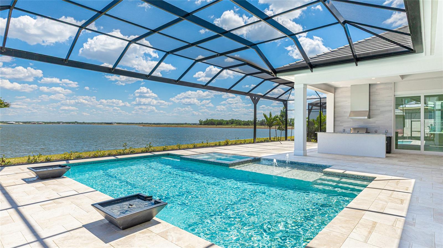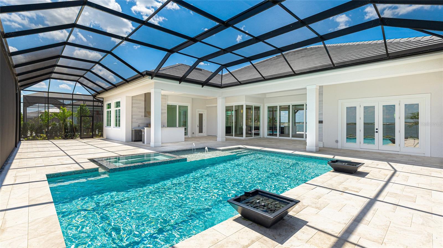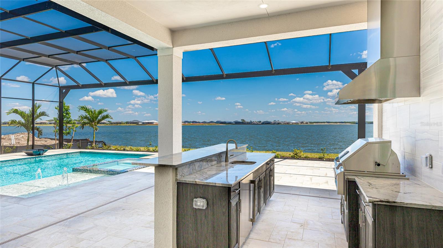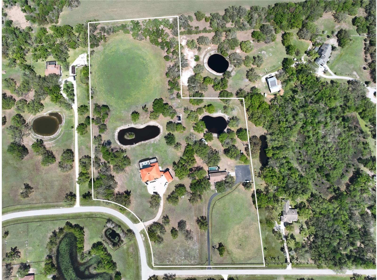600 Blue Shell Loop, SARASOTA, FL 34240
Property Photos
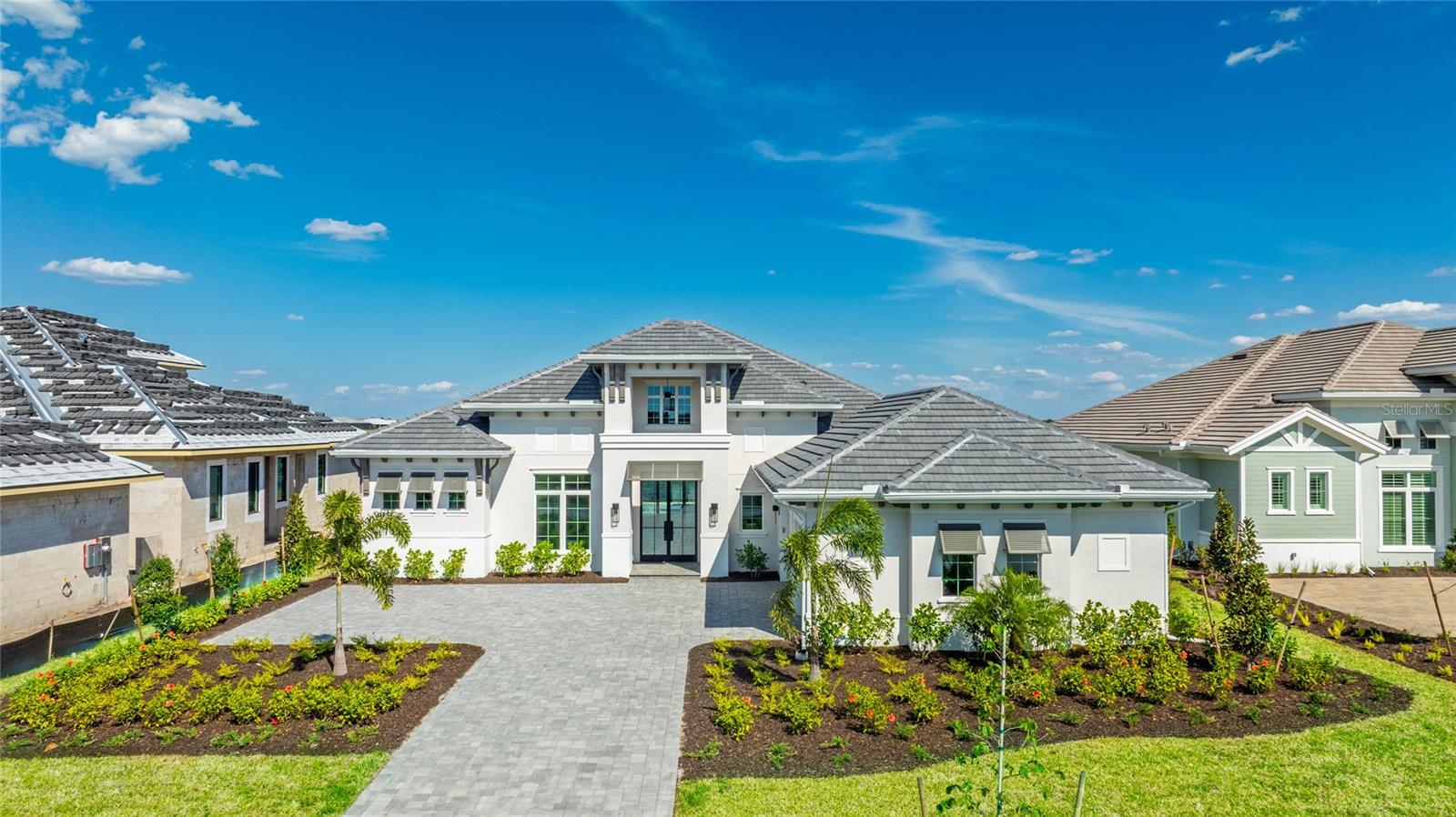
Would you like to sell your home before you purchase this one?
Priced at Only: $3,450,000
For more Information Call:
Address: 600 Blue Shell Loop, SARASOTA, FL 34240
Property Location and Similar Properties
- MLS#: A4647259 ( Residential )
- Street Address: 600 Blue Shell Loop
- Viewed: 235
- Price: $3,450,000
- Price sqft: $587
- Waterfront: No
- Year Built: 2024
- Bldg sqft: 5875
- Bedrooms: 4
- Total Baths: 5
- Full Baths: 4
- 1/2 Baths: 1
- Garage / Parking Spaces: 3
- Days On Market: 146
- Additional Information
- Geolocation: 27.3735 / -82.3953
- County: SARASOTA
- City: SARASOTA
- Zipcode: 34240
- Subdivision: Wild Bluewaterside Ph 1
- Elementary School: Tatum Ridge
- Middle School: McIntosh
- High School: Booker
- Provided by: THE SUNSHINE STATE COMPANY
- Contact: Mel Giallombardo
- 941-263-2613

- DMCA Notice
-
DescriptionStep into luxury with the award winning Gardenia II floorplan, offering over 4,000 square feet of air conditioned living space and nearly 1,000 square feet of covered outdoor living. This stunning residence features four bedrooms, each with its own en suite bath, plus a stylish powder room, private study, and a spacious bonus room perfect for entertaining or relaxing. The wide open layout blends indoor and outdoor spaces seamlessly, making it ideal for both everyday living and grand gatherings. Situated on an oversized lot with sweeping, mile long water views, this home is perched along the big lake in Wild Blue at WatersideLakewood Ranchs most sought after new luxury community, now sold out of new build opportunities on this coveted stretch. The outdoor living area is a true showstopper, featuring a sparkling pool with spa, sun shelf, and decorative water bowls, along with a gourmet outdoor kitchen and a cozy fireplace. The expansive bonus room opens directly to the covered lanai, creating the perfect flow for indoor outdoor entertaining under the Florida sun. Inside, the light filled den captures some of the homes best views, while the primary suite serves as a serene retreat with a spa like bathroom bathed in natural light. Soaring 15 foot ceilings and elegant ceiling treatments in the entryway, great room, primary bedroom, office, and dining room add architectural charm, while rich wood floors throughout enhance the warmth and sophistication of the space. Every detail reflects the signature luxury and craftsmanship showcased in Stock Luxurys most celebrated model homes. Ideally located just a golf cart ride away from Publix, Starbucks, Libbys, Waterside Place, and all the best of Lakewood Ranch, this home offers more than just comfortit delivers a lifestyle. Wild Blue at Waterside features resort style amenities not yet seen elsewhere in the region, setting a new standard for luxury living. This home is competitively priced with new constructionbut unlike the rest, its move in ready. Dont miss your chance to own a piece of paradise.
Payment Calculator
- Principal & Interest -
- Property Tax $
- Home Insurance $
- HOA Fees $
- Monthly -
Features
Building and Construction
- Covered Spaces: 0.00
- Exterior Features: Lighting, Outdoor Grill, Outdoor Kitchen, Rain Gutters, Sidewalk, Sliding Doors
- Flooring: Hardwood
- Living Area: 4000.00
- Roof: Tile
Property Information
- Property Condition: Completed
Land Information
- Lot Features: Landscaped
School Information
- High School: Booker High
- Middle School: McIntosh Middle
- School Elementary: Tatum Ridge Elementary
Garage and Parking
- Garage Spaces: 3.00
- Open Parking Spaces: 0.00
Eco-Communities
- Pool Features: Fiber Optic Lighting, Gunite, Heated, In Ground, Lighting, Salt Water, Screen Enclosure, Tile
- Water Source: Public
Utilities
- Carport Spaces: 0.00
- Cooling: Central Air
- Heating: Central
- Pets Allowed: Breed Restrictions
- Sewer: Public Sewer
- Utilities: Electricity Connected, Natural Gas Connected, Sewer Connected, Sprinkler Recycled, Water Connected
Finance and Tax Information
- Home Owners Association Fee: 1275.76
- Insurance Expense: 0.00
- Net Operating Income: 0.00
- Other Expense: 0.00
- Tax Year: 2024
Other Features
- Appliances: Cooktop, Dishwasher, Disposal, Gas Water Heater, Microwave, Range Hood, Refrigerator, Tankless Water Heater, Washer, Wine Refrigerator
- Association Name: ICON Management Delia
- Association Phone: 352-973-3600
- Country: US
- Interior Features: Built-in Features, Coffered Ceiling(s), Crown Molding, Dry Bar, Eat-in Kitchen, High Ceilings, Kitchen/Family Room Combo, Living Room/Dining Room Combo, Open Floorplan, Primary Bedroom Main Floor, Solid Wood Cabinets, Stone Counters, Thermostat, Tray Ceiling(s), Walk-In Closet(s)
- Legal Description: LOT 7, WILD BLUE AT WATERSIDE PHASE 1, PB 57 PG 38-53
- Levels: One
- Area Major: 34240 - Sarasota
- Occupant Type: Vacant
- Parcel Number: 0183140007
- View: Water
- Views: 235
- Zoning Code: VPD
Similar Properties
Nearby Subdivisions
Alcove
Angus Acres Resub
Artistry
Artistry Ph 1e
Artistry Ph 2a
Artistry Ph 2b
Artistry Ph 2c 2d
Artistry Ph 2c & 2d
Artistry Ph 3a
Artistry Phase 1b-2
Artistry Phase 1b2
Artistry Sarasota
Avanti/waterside
Avantiwaterside
Barton Farms
Barton Farms Laurel Lakes
Barton Farms/laurel Lakes
Barton Farmslaurel Lakes
Bay Landing
Bel-air Estates
Belair Estates
Bern Creek Ranches
Bungalow Walk Lakewood Ranch N
Car Collective
Emerald Landing At Waterside
Founders Club
Fox Creek Acres
Hammocks
Hampton Lakes
Hidden Creek
Hidden Crk Ph 2
Hidden River Rep
Lakehouse Cove At Waterside
Lakehouse Cove/waterside Ph 1
Lakehouse Cove/waterside Ph 2
Lakehouse Cove/waterside Ph 3
Lakehouse Cove/waterside Ph 4
Lakehouse Covewaterside Ph 1
Lakehouse Covewaterside Ph 2
Lakehouse Covewaterside Ph 3
Lakehouse Covewaterside Ph 4
Lakehouse Covewaterside Ph 5
Lakehouse Covewaterside Phs 5
Laurel Meadows
Laurel Oak
Laurel Oak Estates
Laurel Oak Estates Sec 02
Laurel Oak Estates Sec 04
Laurel Oak Estates Sec 11
Lot 43 Shellstone At Waterside
Meadow Walk
Metes Bounds
Monterey At Lakewood Ranch
Myakka Acres Old
N/a
None
Not Applicable
Oak Ford Golf Club
Paddocks Central
Paddocks West
Palmer Farms 3rd
Palmer Glen Ph 1
Palmer Glen, Ph 1
Palmer Reserve
Pine Valley Ranches
Racimo Ranches
Sarasota
Sarasota Golf Club Colony 1
Sarasota Golf Club Colony 2
Sarasota Golf Club Colony 4
Shadowood
Shellstone At Waterside
Shoreview At Lakewood Ranch Wa
Shoreview/lakewood Ranch Water
Shoreviewlakewood Ranch Water
Shoreviewlakewood Ranch Waters
Sylvan Lea
Tatum Ridge
Vilano Ph 1
Villages At Pinetree Marsh Pin
Villages/pine Tree Spruce Pine
Villagespine Tree Spruce Pine
Villanova Colonnade Condo
Walden Pond
Wild Blue
Wild Blue Phase I
Wild Blue At Waterside
Wild Blue At Waterside Phase 1
Wild Blue At Waterside Phase 2
Wild Blue/waterside Ph 1
Wild Bluewaterside Ph 1
Windward At Lakewood Ranch
Windward At Lakewood Ranch Pha
Windward/lakewood Ranch Ph 1
Windwardlakewood Ra Ncii Ph I
Windwardlakewood Ranch Ph 1
Worthington Ph 1
Worthington Ph 2
Worthington-ph 1
Worthingtonph 1

- Frank Filippelli, Broker,CDPE,CRS,REALTOR ®
- Southern Realty Ent. Inc.
- Mobile: 407.448.1042
- frank4074481042@gmail.com



