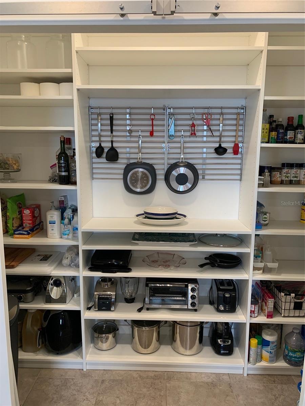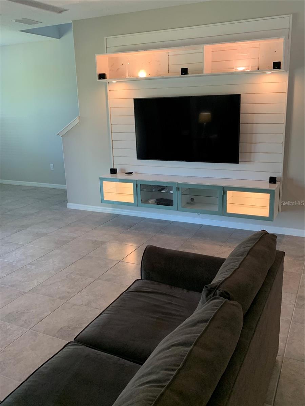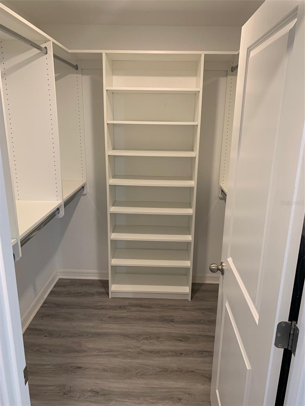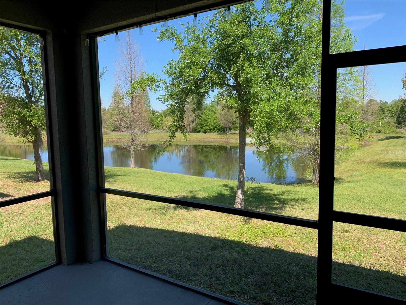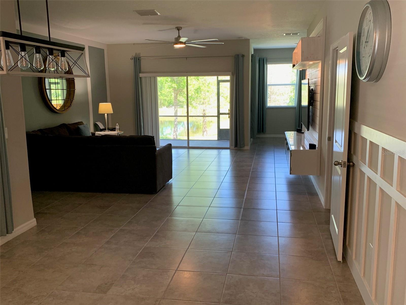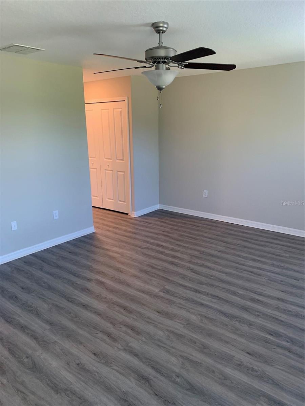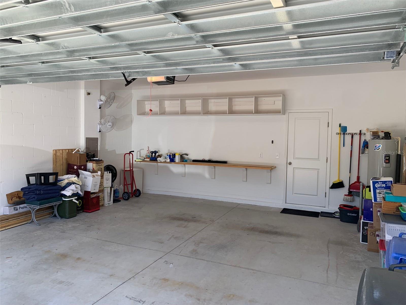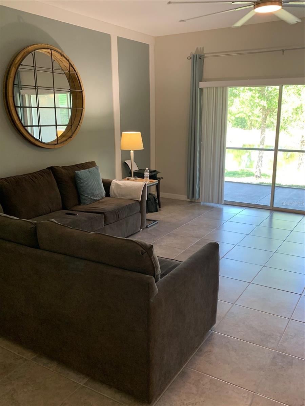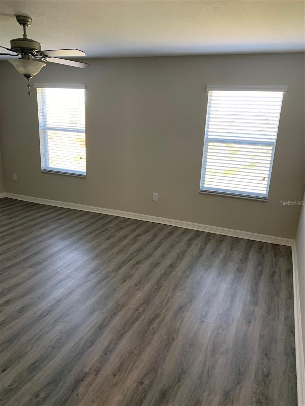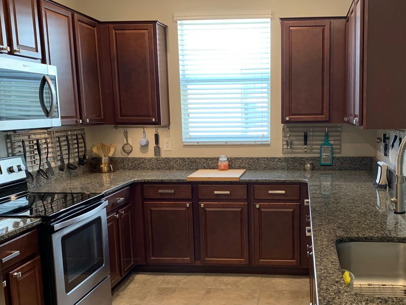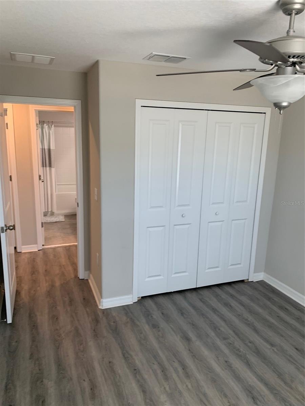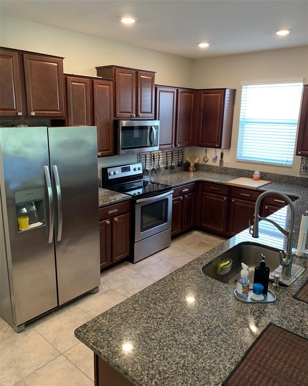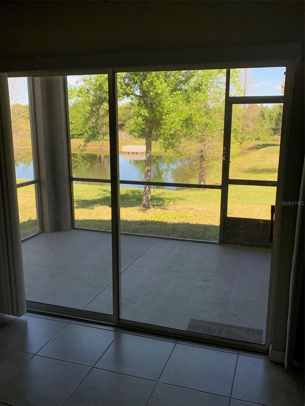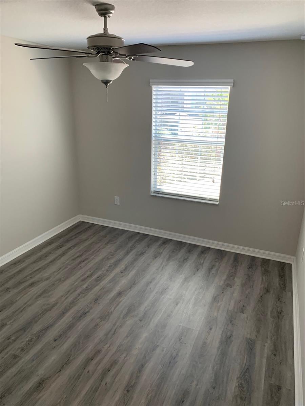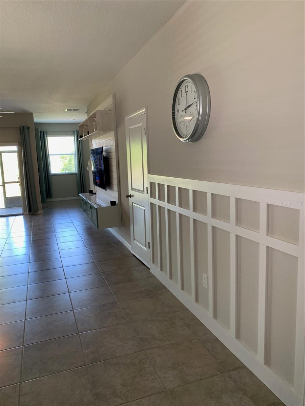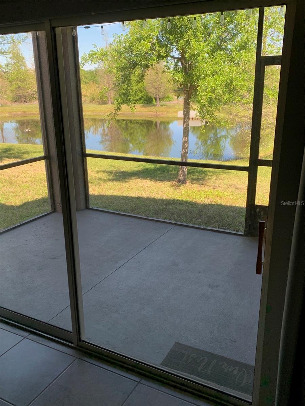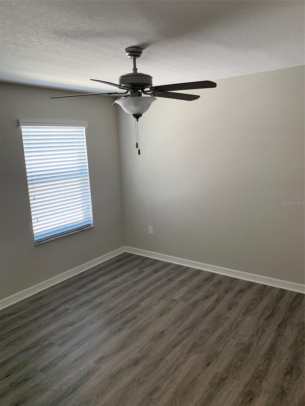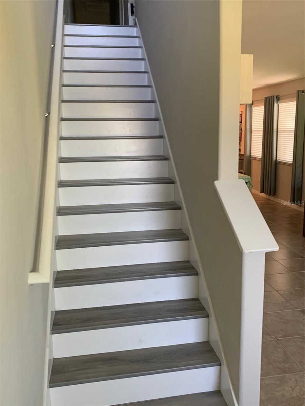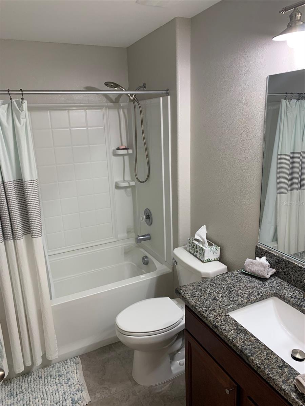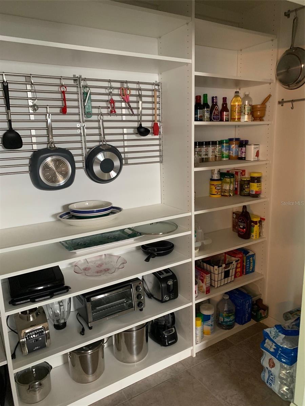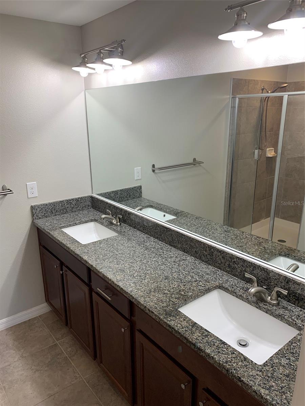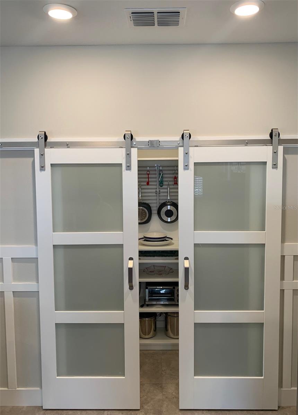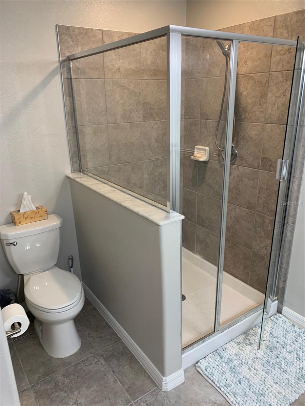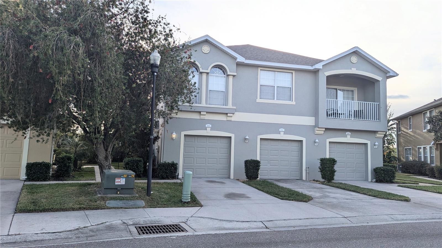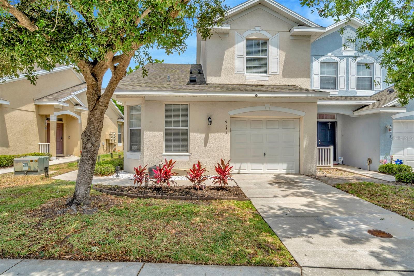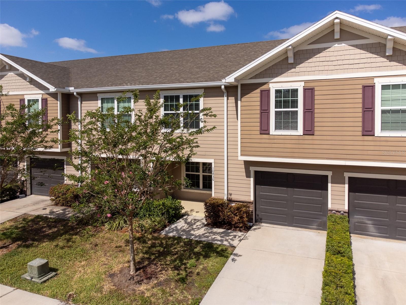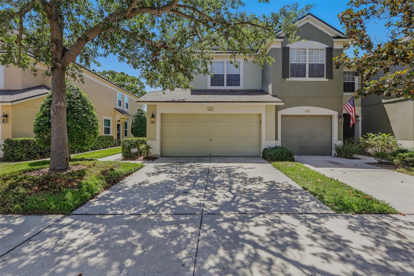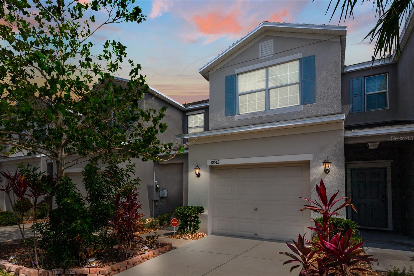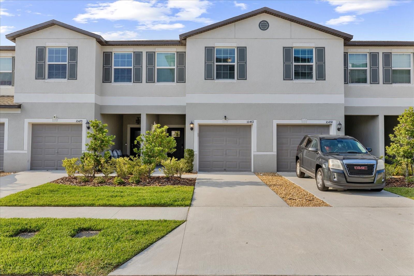10668 Lake Montauk Drive, RIVERVIEW, FL 33578
Property Photos
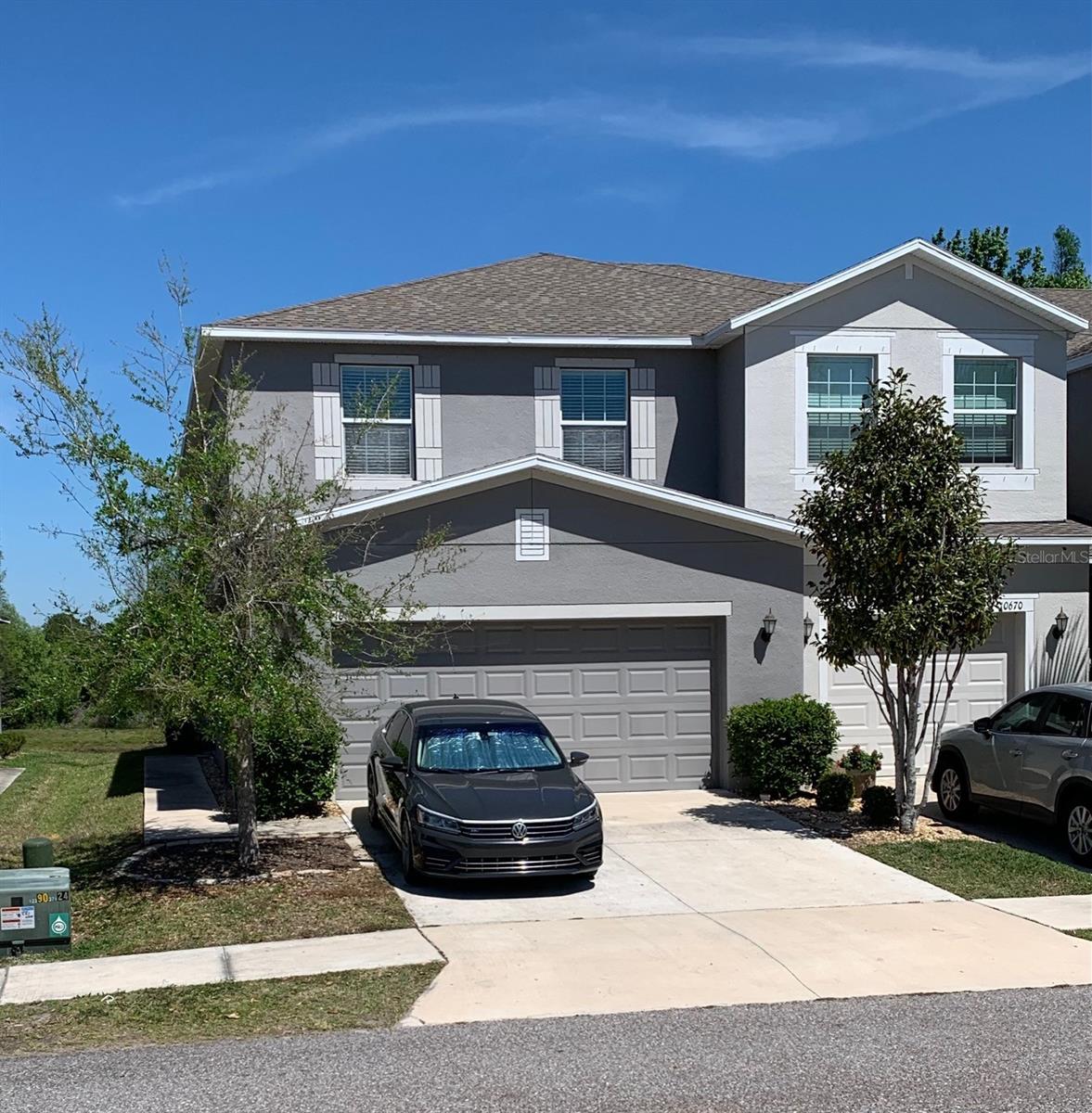
Would you like to sell your home before you purchase this one?
Priced at Only: $349,900
For more Information Call:
Address: 10668 Lake Montauk Drive, RIVERVIEW, FL 33578
Property Location and Similar Properties
- MLS#: A4646260 ( Residential )
- Street Address: 10668 Lake Montauk Drive
- Viewed: 13
- Price: $349,900
- Price sqft: $158
- Waterfront: No
- Year Built: 2017
- Bldg sqft: 2209
- Bedrooms: 4
- Total Baths: 3
- Full Baths: 2
- 1/2 Baths: 1
- Garage / Parking Spaces: 2
- Days On Market: 57
- Additional Information
- Geolocation: 27.8504 / -82.3281
- County: HILLSBOROUGH
- City: RIVERVIEW
- Zipcode: 33578
- Subdivision: Riverview Lakes
- Provided by: SAVVY AVENUE, LLC
- Contact: Moe Mossa
- 888-490-1268

- DMCA Notice
-
DescriptionTucked away in the gated community of Riverview Lakes is where you will find this spotless two story end unit townhome that offers 2204 sq. ft. of ready to move into living space. Offering 4 beds / 2.5 baths and a 2 car garage, this move in ready townhome has a beautiful pond and lake view. As you tour this unit you will find custom improvements throughout this spacious floor plan. The huge custom panty and granite kitchen with modern style barn doors provides all the space you may need. Stainless Steel appliances and wainscoting gives the kitchen a classic rich look. This home is home clean and is easy to maintain with beautiful low maintenance ceramic tile floors in the kitchen, laundry room, baths and foyer. Also enjoy the Luxury Vinyl Plank flooring on the stairway and throughout bedrooms. (NO CARPET) in this home anywhere! At the base of the stairwell is a flex space perfect for an office space, sitting room or kids play area. Keep cool with the ceiling fans throughout the home. Upstairs you find the huge master suite and spacious master bathroom. Dual sinks, walk in shower and custom walk in closet system are just a few highlights of this space. From the sliders onto the private screened lanai, see the gorgeous water views and with private conservation area. Not only is this a beautiful view, it offers the privacy you are seeking in a home. The community dock offers an escape from the day and the perfect spot to watch the sunset or drop a line from your fishing pole or choose to take an end of the day stroll along the peaceful wetland conservation trail. So many extra touches like custom drapes, blinds, upgraded lighting fixtures, ceiling fans, granite counter tops, wainscoting, custom entertainment center w/LED lighting and laminate floors, makes this lovely townhome a one of a kind MUST SEE. Located within minutes of the New Advent Health Riverview Hospital, VA Clinic, restaurants, movie theatres, shopping and conveniently located near I 75. The HOA fees include care of water and sewer, lawn maintenance, exterior maintenance. and Association provided Property Insurance. Property to be Sold as Is.
Payment Calculator
- Principal & Interest -
- Property Tax $
- Home Insurance $
- HOA Fees $
- Monthly -
Features
Building and Construction
- Covered Spaces: 0.00
- Exterior Features: Balcony, Hurricane Shutters, Irrigation System, Lighting, Sidewalk, Sliding Doors
- Flooring: Ceramic Tile, Luxury Vinyl, Tile
- Living Area: 2209.00
- Roof: Other, Shingle
Garage and Parking
- Garage Spaces: 2.00
- Open Parking Spaces: 0.00
Eco-Communities
- Water Source: Public
Utilities
- Carport Spaces: 0.00
- Cooling: Central Air
- Heating: Central
- Pets Allowed: Cats OK, Dogs OK
- Sewer: Public Sewer
- Utilities: Cable Available, Cable Connected, Electricity Available, Public, Sewer Connected, Underground Utilities, Water Connected
Finance and Tax Information
- Home Owners Association Fee Includes: Common Area Taxes, Insurance, Maintenance Structure, Management, Sewer, Water
- Home Owners Association Fee: 318.00
- Insurance Expense: 0.00
- Net Operating Income: 0.00
- Other Expense: 0.00
- Tax Year: 2024
Other Features
- Appliances: Dishwasher, Disposal, Electric Water Heater, Exhaust Fan, Ice Maker, Microwave, Range
- Association Name: Jeannie Philbeck
- Country: US
- Interior Features: Ceiling Fans(s), Eat-in Kitchen, Living Room/Dining Room Combo, Open Floorplan, PrimaryBedroom Upstairs, Thermostat, Walk-In Closet(s), Window Treatments
- Legal Description: RIVERVIEW LAKES LOT 10
- Levels: Two
- Area Major: 33578 - Riverview
- Occupant Type: Owner
- Parcel Number: U-20-30-20-A4L-000000-00010.0
- Views: 13
- Zoning Code: PD
Similar Properties
Nearby Subdivisions
Avelar Creek North
Avelar Creek South
Eagle Palm
Eagle Palm Ph 1
Eagle Palm Ph 3b
Eagle Palm Ph Ii
Eagle Palms The Preserve North
Landings At Alafia
Magnolia Park Central Ph B
Magnolia Park Northeast Reside
Not In Hernando
Oak Creek Prcl 2
Oak Creek Prcl 2 Unit 2a
Oak Creek Prcl 3
Oak Creek Prcl 8 Ph 1
Osprey Run Townhomes Phase 2
Osprey Run Twnhms
Osprey Run Twnhms Ph 1
Osprey Run Twnhms Ph 2
Riverview Lakes
South Crk Ph 2a 2b 2c
South Crk Ph 2a 2b & 2c
St Charles Place Ph 04
St Charles Place Ph 1
St Charles Place Ph 2
St Charles Place Ph 4
St Charles Place Ph 6
Valhalla Ph 034
Valhalla Ph 1-2
Valhalla Ph 12
Valhalla Ph 3-4
Valhalla Ph 34
Ventura Bay Townhomes
Ventura Bay Twnhms
Villages Of Bloomingdale Pha
Villages Of Bloomingdale Ph
Villages Of Bloomingdale Ph 1

- Frank Filippelli, Broker,CDPE,CRS,REALTOR ®
- Southern Realty Ent. Inc.
- Mobile: 407.448.1042
- frank4074481042@gmail.com



