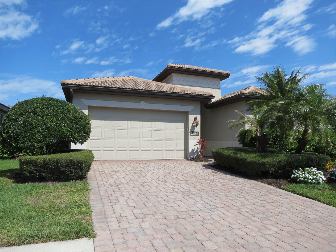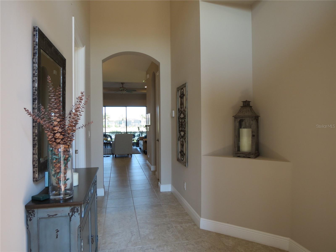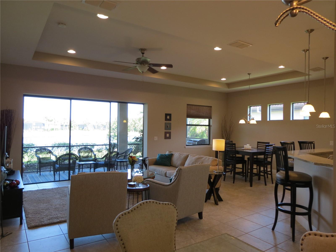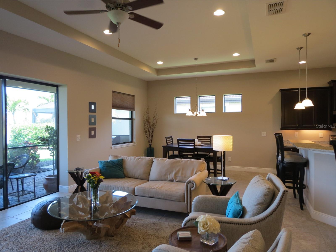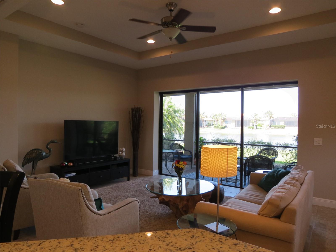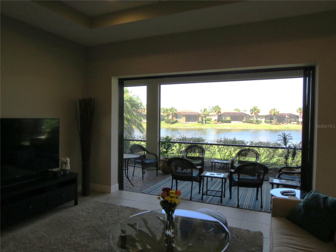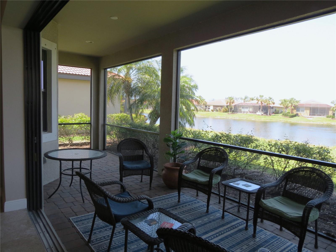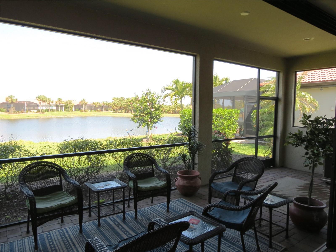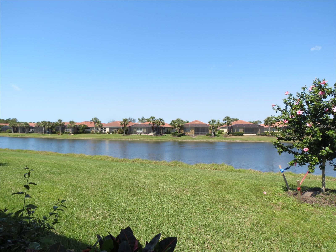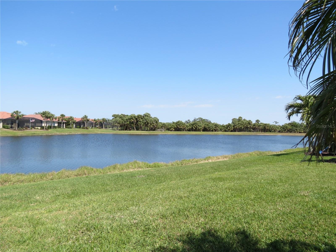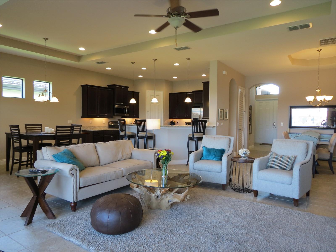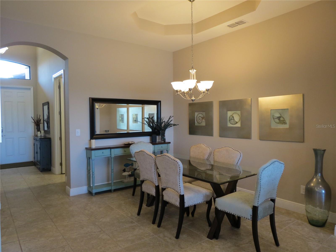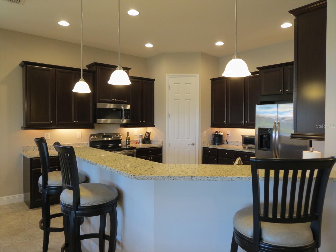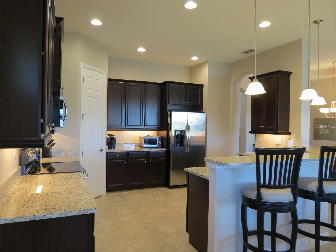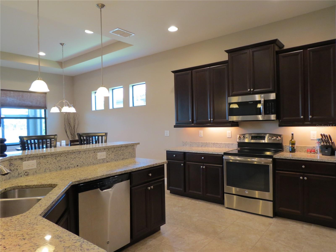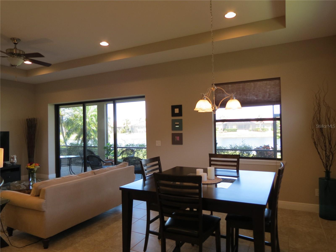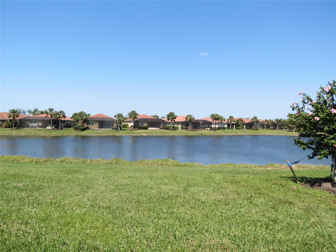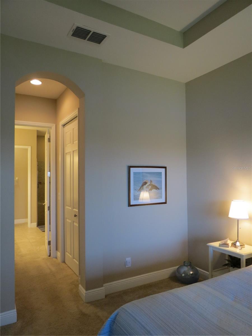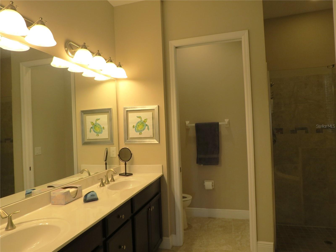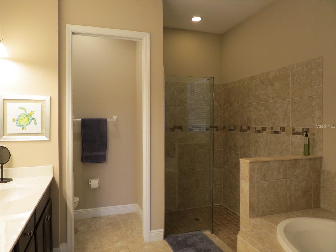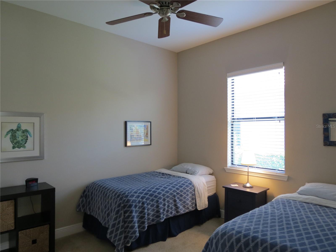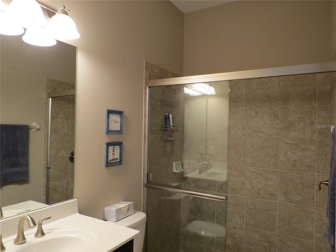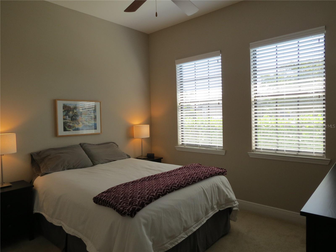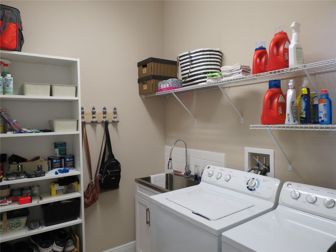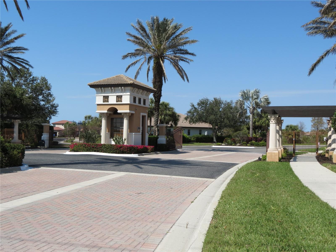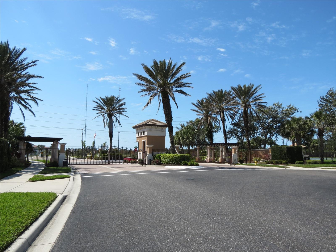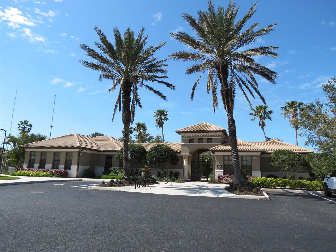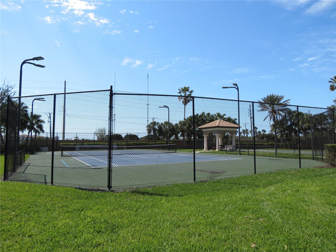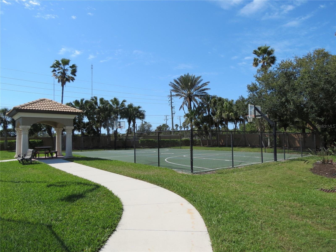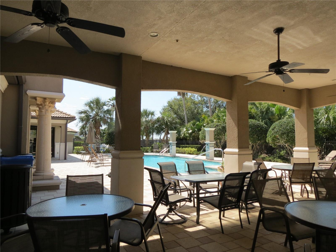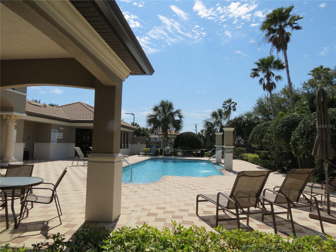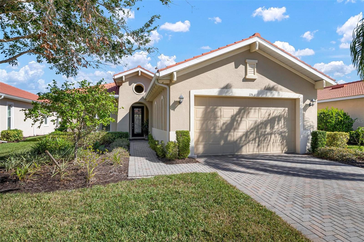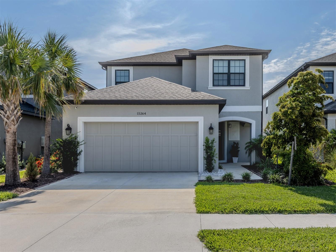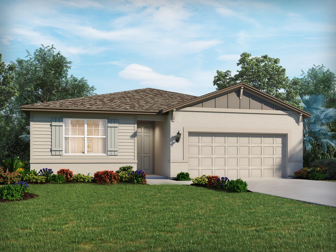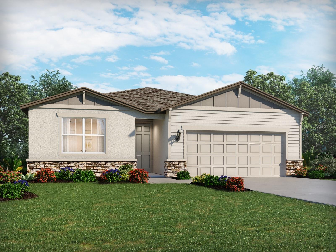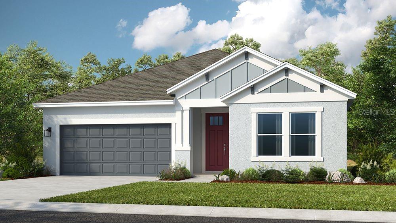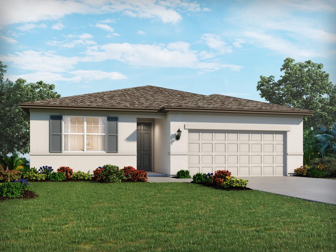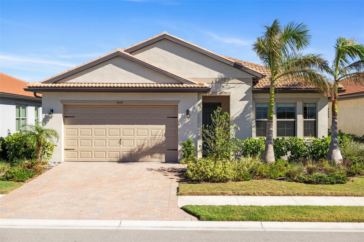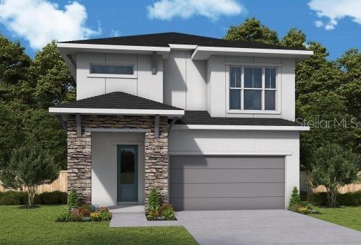1290 Cielo Court, NORTH VENICE, FL 34275
Property Photos
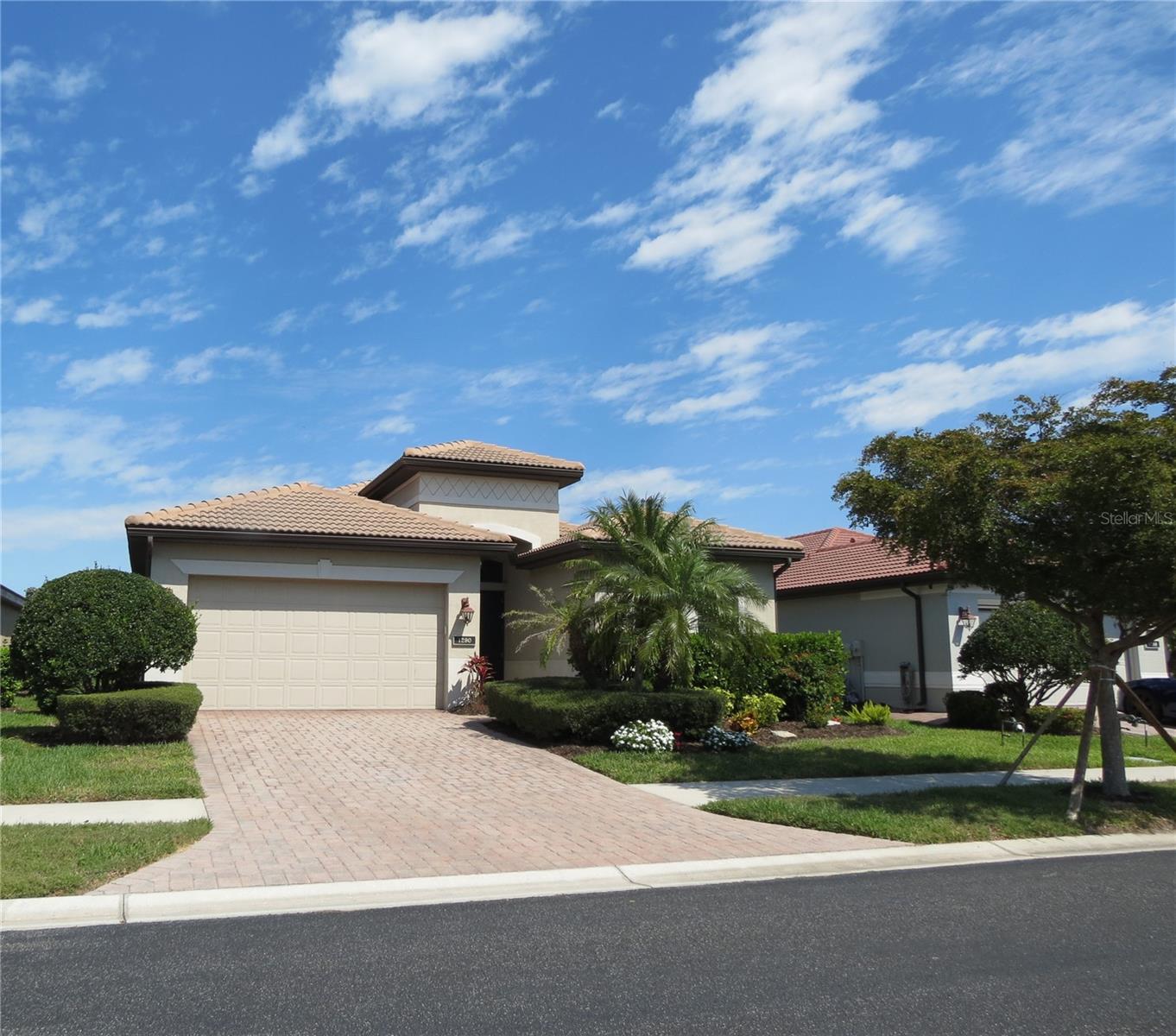
Would you like to sell your home before you purchase this one?
Priced at Only: $479,000
For more Information Call:
Address: 1290 Cielo Court, NORTH VENICE, FL 34275
Property Location and Similar Properties
- MLS#: A4643831 ( Residential )
- Street Address: 1290 Cielo Court
- Viewed: 30
- Price: $479,000
- Price sqft: $178
- Waterfront: Yes
- Wateraccess: Yes
- Waterfront Type: Lake Front,Pond
- Year Built: 2013
- Bldg sqft: 2698
- Bedrooms: 3
- Total Baths: 2
- Full Baths: 2
- Garage / Parking Spaces: 2
- Days On Market: 90
- Additional Information
- Geolocation: 27.1407 / -82.3894
- County: SARASOTA
- City: NORTH VENICE
- Zipcode: 34275
- Subdivision: Willow Chase
- Elementary School: Laurel Nokomis
- Middle School: Venice Area
- High School: Venice Senior
- Provided by: RE/MAX ALLIANCE GROUP
- Contact: Linda Starcher, PA
- 941-954-5454

- DMCA Notice
-
DescriptionTRANQUIL, PANORAMIC LAKE VIEWS from almost every room! Immaculately maintained, one owner, Maintenance Free and Turnkey Furnished 3 Bedroom 2 bath single family home. Situated in the secure, gated community of Willow Chase offering Resort Style amenities which include a sparkling heated community pool; clubhouse with outdoor kitchen and dining; fitness center; tennis, pickleball & basketball courts; playground; a scenic walking trail that winds through lushly landscaped grounds; low HOA fees; no CDD fees; Grounds Keeping; reclaimed irrigation, bush pruning and mulching. This Move In Ready, great room design, offers high volume step ceilings; tile floors galore; neutral decor and like new comfortable stylish turnkey furnishingsyou only need your suitcase. The open kitchen is perfect for entertaining with step up breakfast bar; granite countertops; stainless appliances; closet pantry and adjoining casual dining. The open great room features a full wall of disappearing sliding glass doors to your spacious 39x10 screened enclosed lanai with 180 degree lake views. The primary bedroom ensuite features a comfy extended bay window seating area; two walk in closets and generous sized bath with roman walk in tiled shower; soaking tub; and private water closet. Other features include: two guest bedrooms with generous closets; inside Utility room with full size washer/dryer; spacious 2 car garage; Hurricane shutters for all windows and doors; and paver driveway and walkways. Willow Chase is conveniently located approx. 6 miles to Nokomis beach; 9 miles to Venice beach; minutes to downtown Venice and dining; 2 miles to new SMH Hospital; Publix; I 75; and close proximity to Legacy Biking Trail and Oscar Sherer State Park for outdoor enthusiasts; Venice Myakka River Park with Kayak/Canoe Launch & nature trails nearby. Dont let this competitively priced home pass you by!
Payment Calculator
- Principal & Interest -
- Property Tax $
- Home Insurance $
- HOA Fees $
- Monthly -
Features
Building and Construction
- Builder Model: Astor
- Builder Name: D R Horton
- Covered Spaces: 0.00
- Exterior Features: Hurricane Shutters, Lighting, Private Mailbox, Rain Gutters, Sidewalk, Sliding Doors
- Flooring: Carpet, Ceramic Tile
- Living Area: 1873.00
- Roof: Tile
Land Information
- Lot Features: In County, Landscaped, Near Golf Course, Sidewalk, Paved, Private
School Information
- High School: Venice Senior High
- Middle School: Venice Area Middle
- School Elementary: Laurel Nokomis Elementary
Garage and Parking
- Garage Spaces: 2.00
- Open Parking Spaces: 0.00
- Parking Features: Garage Door Opener
Eco-Communities
- Water Source: Public
Utilities
- Carport Spaces: 0.00
- Cooling: Central Air, Humidity Control
- Heating: Central, Electric
- Pets Allowed: Cats OK, Dogs OK
- Sewer: Public Sewer
- Utilities: BB/HS Internet Available, Cable Connected, Electricity Connected, Natural Gas Available, Public, Sewer Connected, Sprinkler Recycled, Underground Utilities, Water Connected
Amenities
- Association Amenities: Basketball Court, Fitness Center, Gated, Maintenance, Pickleball Court(s), Playground, Pool, Recreation Facilities, Tennis Court(s), Trail(s)
Finance and Tax Information
- Home Owners Association Fee Includes: Pool, Escrow Reserves Fund, Gas, Maintenance Grounds, Management, Private Road, Recreational Facilities
- Home Owners Association Fee: 362.00
- Insurance Expense: 0.00
- Net Operating Income: 0.00
- Other Expense: 0.00
- Tax Year: 2024
Other Features
- Appliances: Dishwasher, Disposal, Dryer, Electric Water Heater, Microwave, Range, Refrigerator, Washer
- Association Name: Amanda - PMI Capstone
- Country: US
- Furnished: Turnkey
- Interior Features: Ceiling Fans(s), Eat-in Kitchen, High Ceilings, Open Floorplan, Primary Bedroom Main Floor, Solid Wood Cabinets, Split Bedroom, Stone Counters, Thermostat, Walk-In Closet(s), Window Treatments
- Legal Description: LOT 89, WILLOW CHASE, ORI 2014049291
- Levels: One
- Area Major: 34275 - Nokomis/North Venice
- Occupant Type: Vacant
- Parcel Number: 0376020890
- Style: Contemporary
- View: Water
- Views: 30
- Zoning Code: RSF4
Similar Properties
Nearby Subdivisions
Aria Phase Iii
Cassata Lakes
Cielo
Milano
Venetian Golf Riv Club Ph 02f
Venetian Golf Riv Club Ph 04a
Venetian Golf Riv Club Ph 2f
Venetian Golf Riv Club Ph 3c
Venetian Golf Riv Club Ph 4d
Venetian Golf Riv Club Ph 7
Venetian Golf River Club
Venetian Golf River Club Ph 0
Venetian Golf River Club Ph 3
Venetian Golf River Club Pha
Venetian Golf & Riv Club Ph 02
Venetian Golf & River Club Ph
Venetian Golf And River Club
Venetian Golf And River Club P
Vistera Of Venice
Willow Chase

- Frank Filippelli, Broker,CDPE,CRS,REALTOR ®
- Southern Realty Ent. Inc.
- Mobile: 407.448.1042
- frank4074481042@gmail.com



