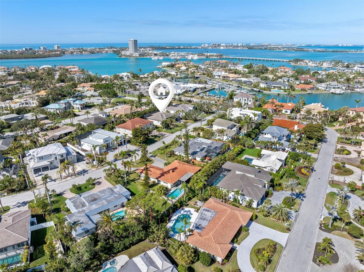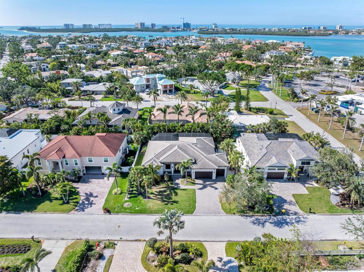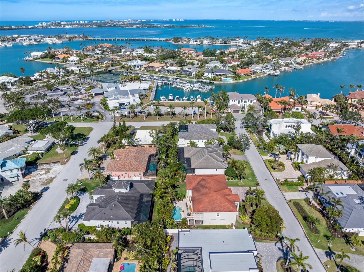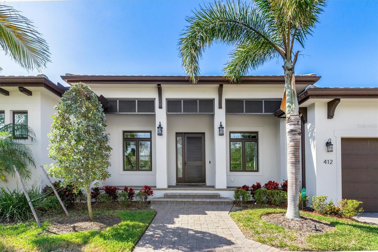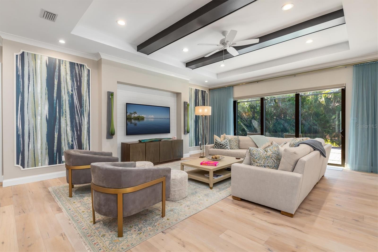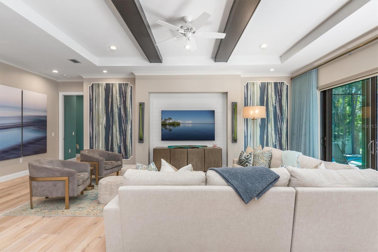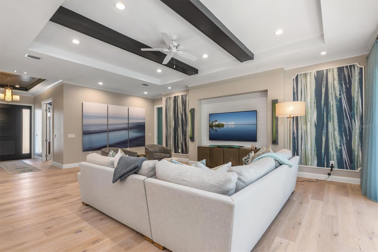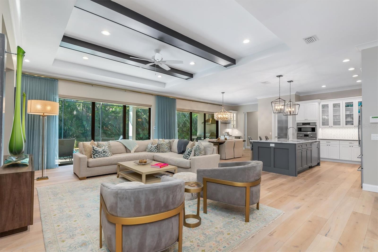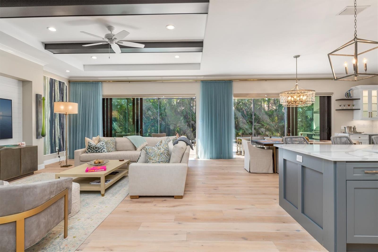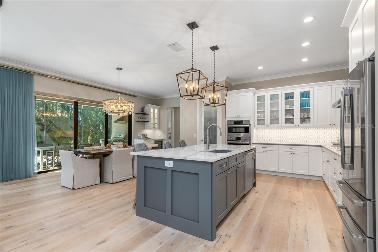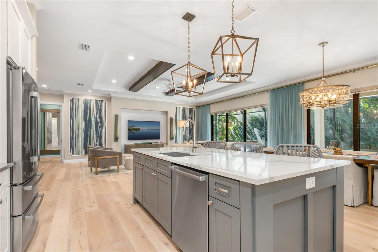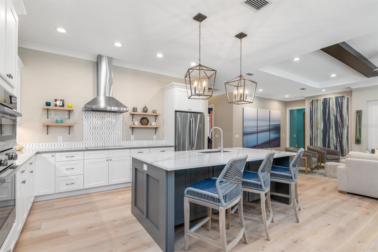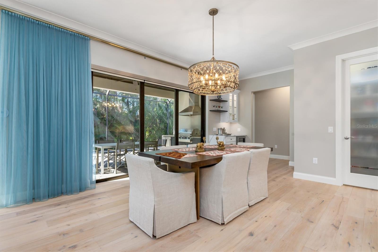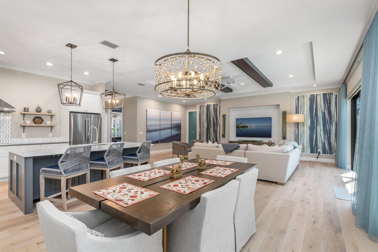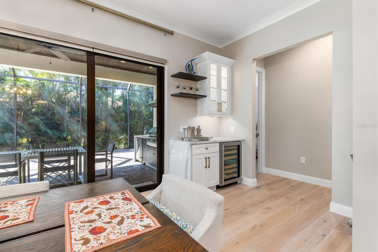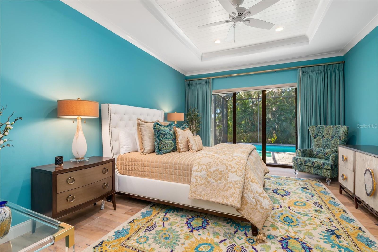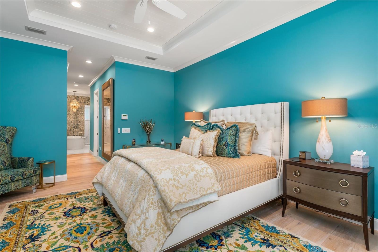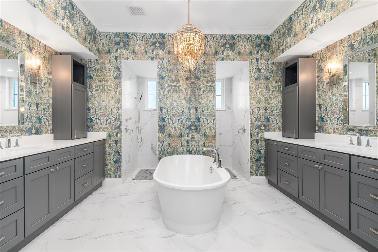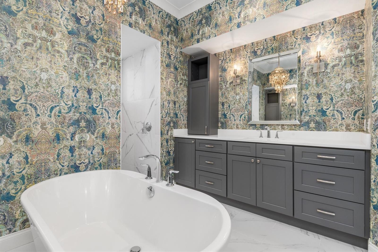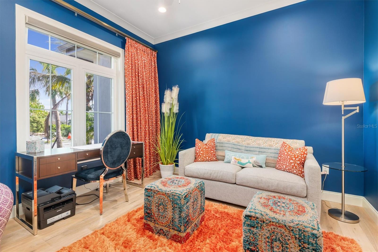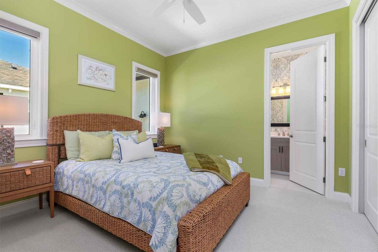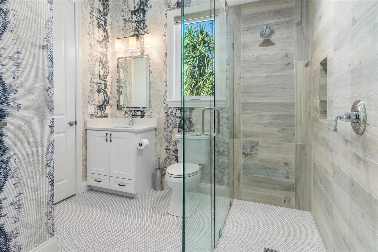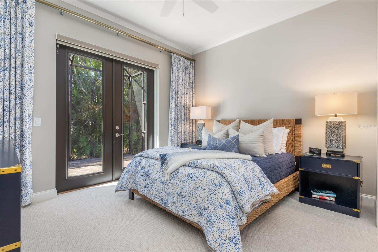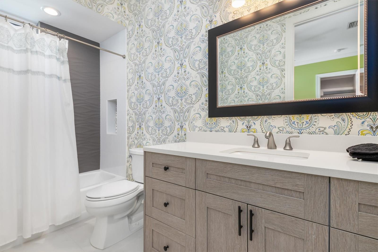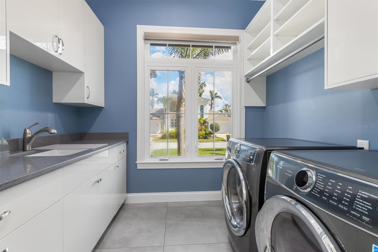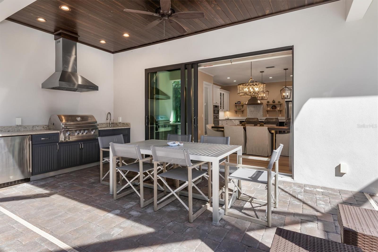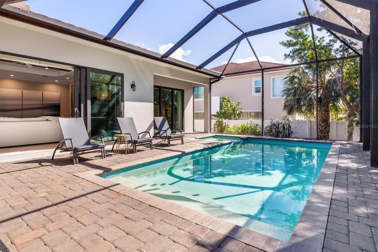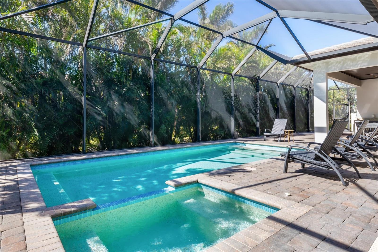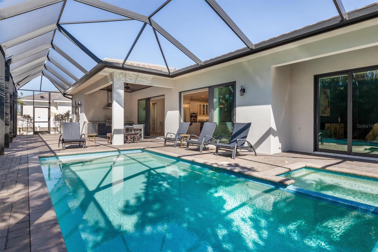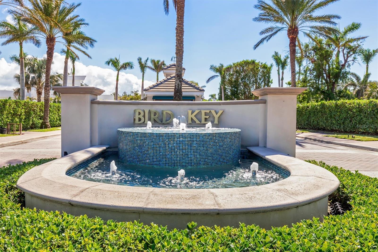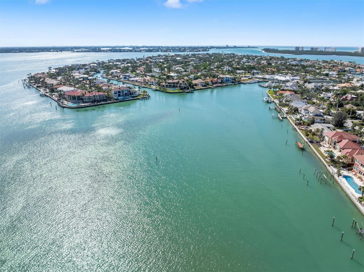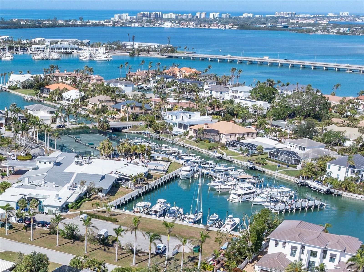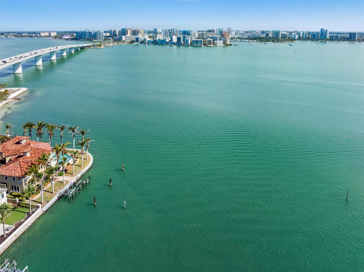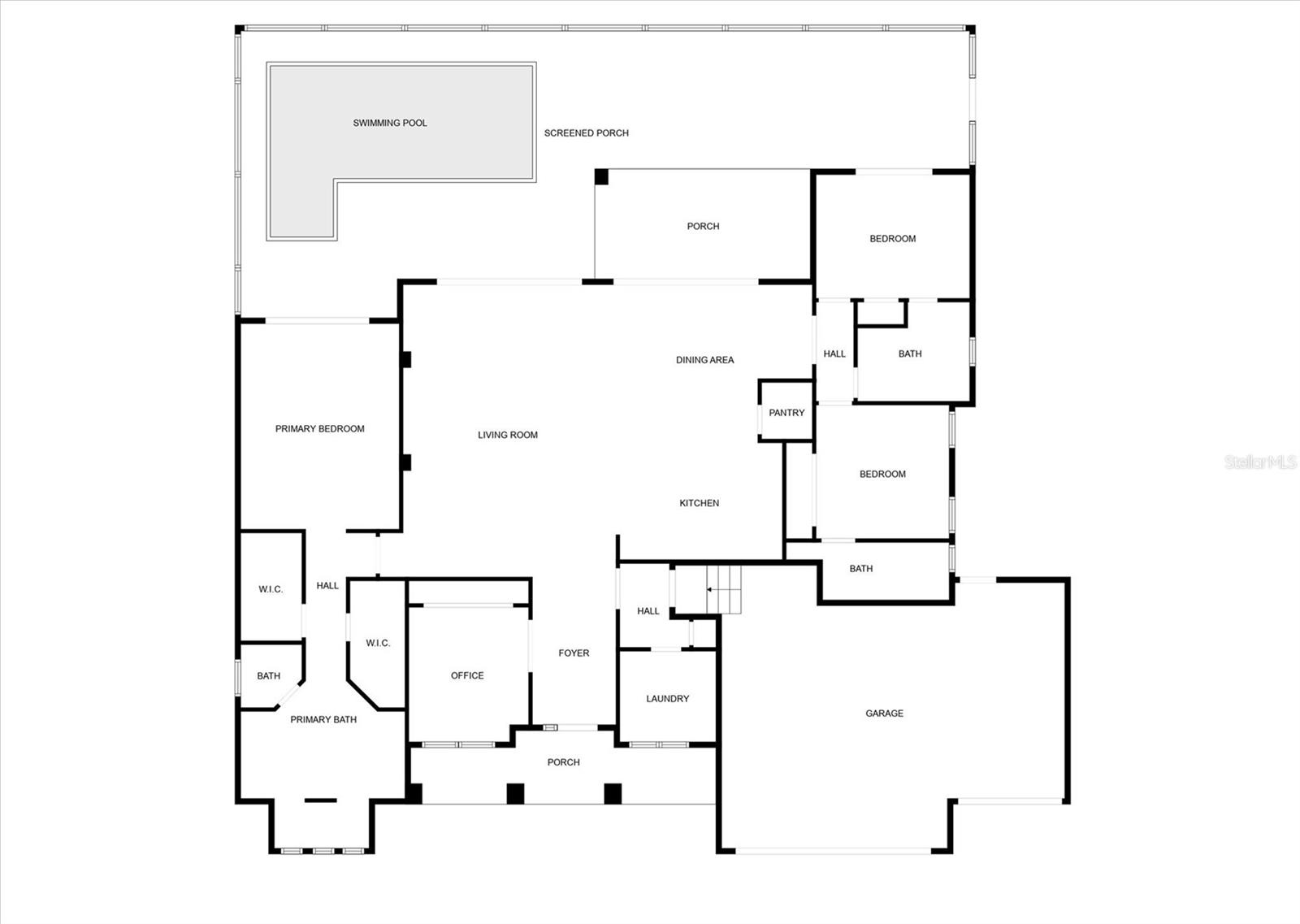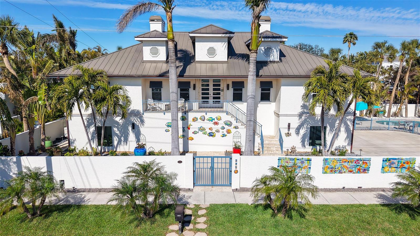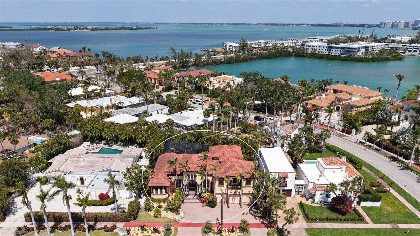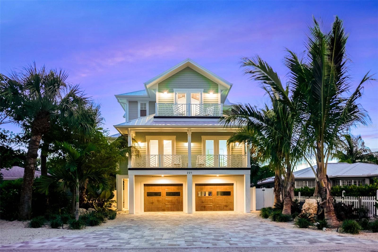412 Pheasant Way, SARASOTA, FL 34236
Property Photos
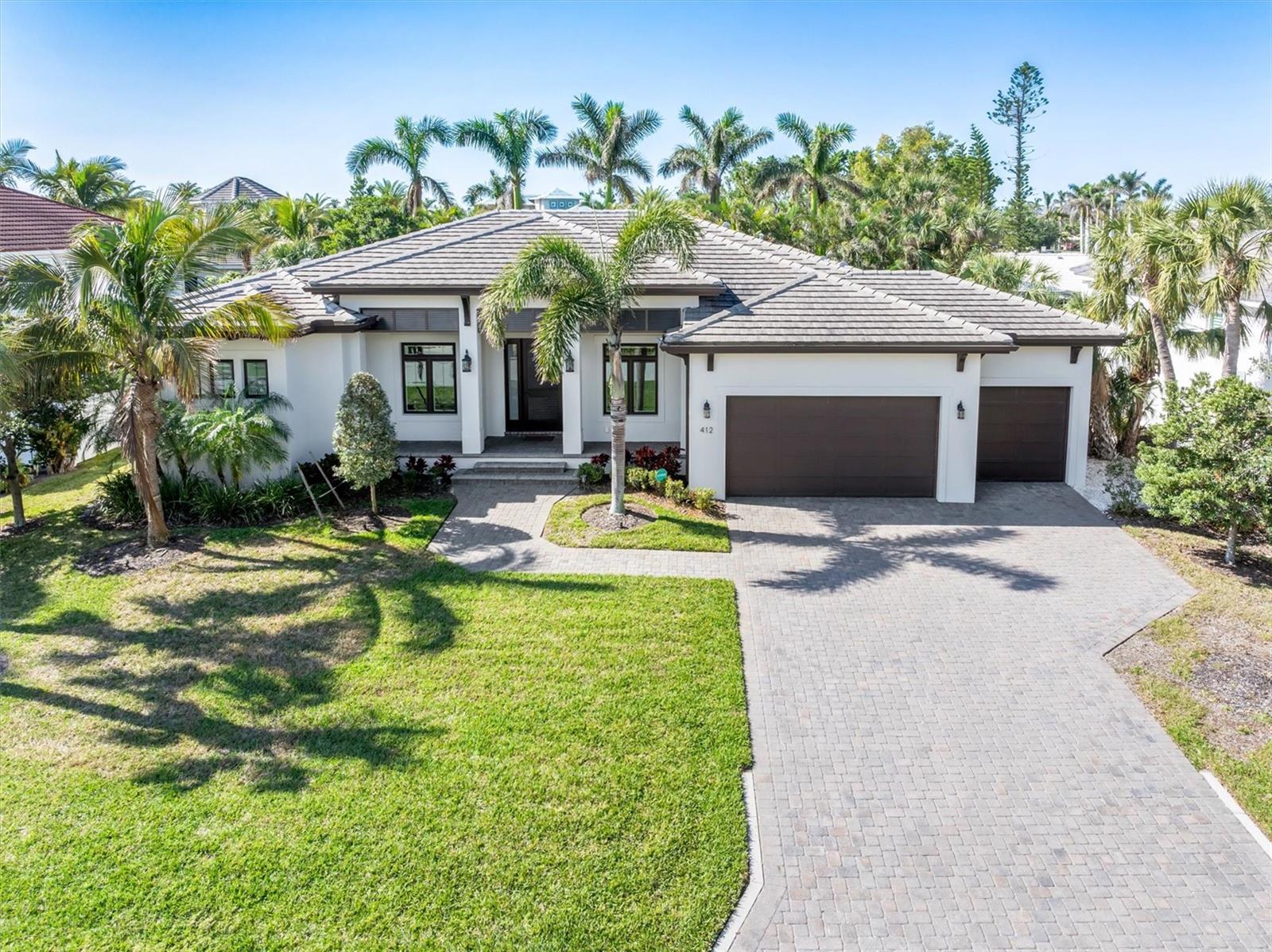
Would you like to sell your home before you purchase this one?
Priced at Only: $3,495,000
For more Information Call:
Address: 412 Pheasant Way, SARASOTA, FL 34236
Property Location and Similar Properties
- MLS#: A4643232 ( Residential )
- Street Address: 412 Pheasant Way
- Viewed: 22
- Price: $3,495,000
- Price sqft: $924
- Waterfront: No
- Year Built: 2018
- Bldg sqft: 3781
- Bedrooms: 4
- Total Baths: 3
- Full Baths: 3
- Garage / Parking Spaces: 3
- Days On Market: 94
- Additional Information
- Geolocation: 27.3202 / -82.559
- County: SARASOTA
- City: SARASOTA
- Zipcode: 34236
- Subdivision: Bird Key Sub
- Elementary School: Soutide
- Middle School: Booker
- High School: Booker
- Provided by: MICHAEL SAUNDERS & COMPANY
- Contact: Drew Russell
- 941-951-6660

- DMCA Notice
-
DescriptionWelcome to Bird Key, perhaps Sarasotas most prestigious address. This small private island is host to some of the most amazing homes in the region and the neighborhood offers privacy and seclusion while being located conveniently between downtown Sarasota and St. Armands circle. This newer custom home is an exquisite showplace, loaded with upgrades, designer touches, and a full complement of impact glass storm rated windows and doors. As you enter the home through the custom solid wood front door, youll notice the great room and open concept plan which is adorned with engineered wide plank hardwood floors, tray ceiling with wooden beams, crown molding, custom wall details and automated blinds. The custom kitchen features quartz countertops, stainless steel Bosch appliances, center island with bar seating and abundant storage, walk in pantry and custom backsplash. The primary suite features sliding glass door access to the pool, ceiling details, dual walk in closets with built ins, and a luxurious spa like bathroom with free standing soaking tub and dual entry shower. The dining area features custom lighting and built in dry bar complete with wine refrigeration. The guest wing of the home features two bedrooms, each with its own bathroom and styled with custom dcor. The possible fourth bedroom is currently being utilized as a spacious office. The outdoor living space of this home does not disappoint, youll find the impact glass sliding doors open to a pavered deck, heated saltwater pool and spa with LED lighting, and the pool cage has app based lighting installed. The exterior living area has a wood ceiling treatment and a full summer kitchen including refrigeration and a plumbed in gas grill. The three car garage allows for abundant storage and the laundry room features lovely built ins. Other exceptional features include a concrete tile roof, tankless gas water heating system, irrigation system, and lovely custom outdoor aluminum trim work. This nearly new custom home is well equipped with every detail thought of and has only been occupied as a part time seasonal residence. A full furniture package is available by separate agreement allowing you the opportunity to come and just bring your suitcase! Schedule your private showing today.
Payment Calculator
- Principal & Interest -
- Property Tax $
- Home Insurance $
- HOA Fees $
- Monthly -
Features
Building and Construction
- Covered Spaces: 0.00
- Exterior Features: Outdoor Grill, Outdoor Kitchen, Private Mailbox, Rain Gutters, Sliding Doors, Storage
- Flooring: Carpet, Hardwood, Tile
- Living Area: 2677.00
- Roof: Tile
Property Information
- Property Condition: Completed
Land Information
- Lot Features: FloodZone, City Limits, Landscaped, Paved, Private
School Information
- High School: Booker High
- Middle School: Booker Middle
- School Elementary: Southside Elementary
Garage and Parking
- Garage Spaces: 3.00
- Open Parking Spaces: 0.00
- Parking Features: Driveway, Garage Door Opener
Eco-Communities
- Pool Features: Heated, In Ground, Lighting, Salt Water, Screen Enclosure
- Water Source: Public
Utilities
- Carport Spaces: 0.00
- Cooling: Central Air
- Heating: Central, Electric
- Pets Allowed: Yes
- Sewer: Public Sewer
- Utilities: BB/HS Internet Available
Finance and Tax Information
- Home Owners Association Fee Includes: Management, Security
- Home Owners Association Fee: 600.00
- Insurance Expense: 0.00
- Net Operating Income: 0.00
- Other Expense: 0.00
- Tax Year: 2024
Other Features
- Appliances: Dishwasher, Disposal, Dryer, Microwave, Range, Refrigerator, Washer, Wine Refrigerator
- Association Name: Bird Key Homeowners Association - Melissa Johnson
- Association Phone: 941-366-0848
- Country: US
- Furnished: Negotiable
- Interior Features: Crown Molding, Dry Bar, Kitchen/Family Room Combo, Open Floorplan, Stone Counters, Thermostat, Tray Ceiling(s), Walk-In Closet(s), Window Treatments
- Legal Description: LOT 2 BLK 8 BIRD KEY SUB
- Levels: One
- Area Major: 34236 - Sarasota
- Occupant Type: Owner
- Parcel Number: 2012050015
- Style: Custom, Florida
- View: Pool, Trees/Woods
- Views: 22
- Zoning Code: RSF2
Similar Properties
Nearby Subdivisions
0273smiths E A Resub Lot 2 Su
Avondale Rep
Bay Point Park
Bay Point Park 2
Bird Key Sub
Boulevard Add To Sarasota
Bungalow Hill
Burns Court Sub Of Lots 7 9 1
Central Park Sub
Derringers Resub
Gillespie Park
Hudson Bayou Add
John Ringling Estates St Arman
Laurel Park
Lido
Lido Beach Div A
Lido Beach Div B
Lido Beach Div B Resub
Lido C
Lido Clido Shores
Lido Shores
Lot 3 Howard Court
Not Applicable
Osprey Ave Sub
Plat Of Sarasota Exhibit
Pos Sub Of Blks G H
Q
Saint Armands Div
Saint Armands Div John Ringlin
Saint Armands Division John Ri
Schindler Sub
Schindlers
Smiths E A Resub
St Armands
Strongs Point Of
The Residences
Valencia Terrace Rev
Whitakers Landing

- Frank Filippelli, Broker,CDPE,CRS,REALTOR ®
- Southern Realty Ent. Inc.
- Mobile: 407.448.1042
- frank4074481042@gmail.com



