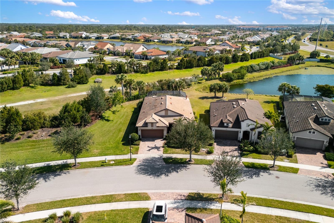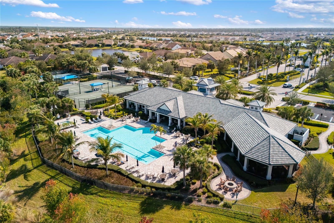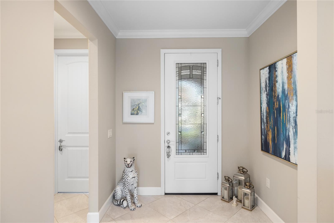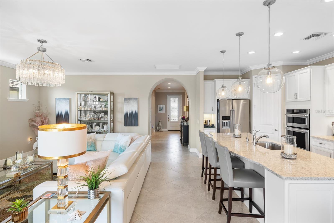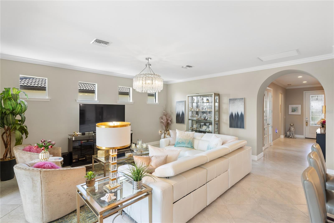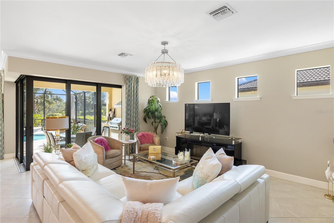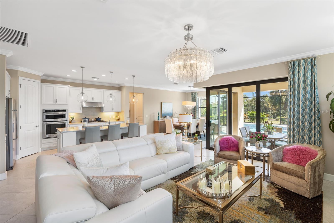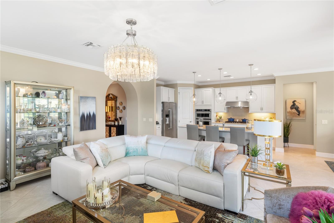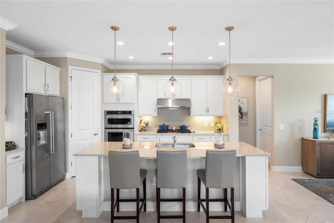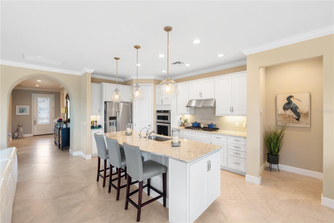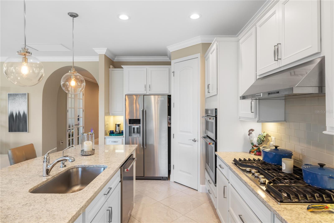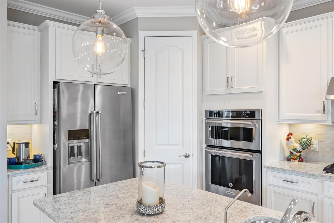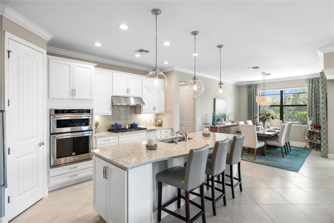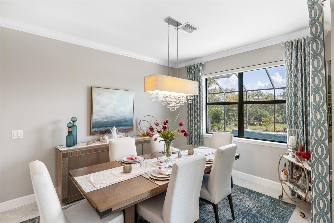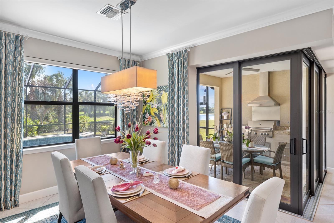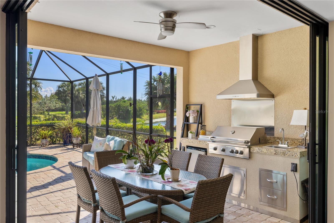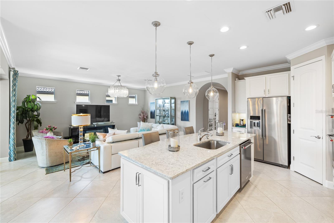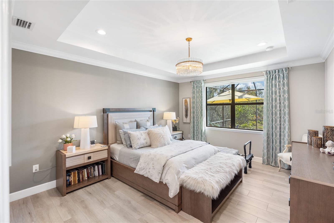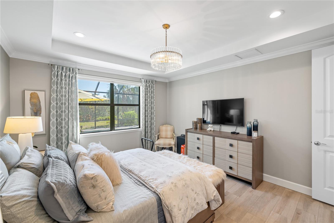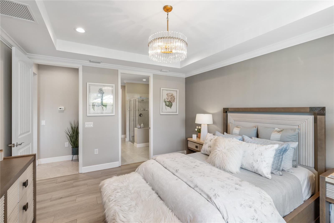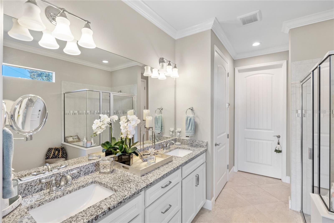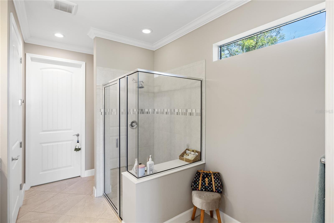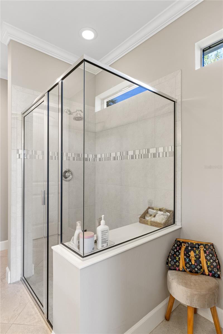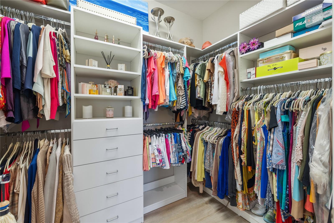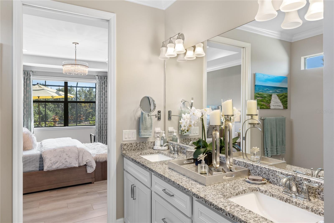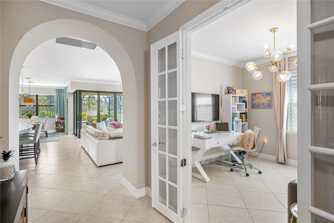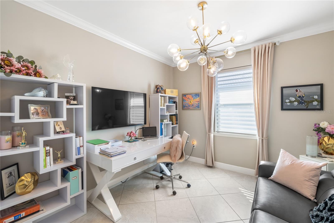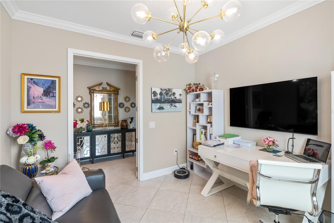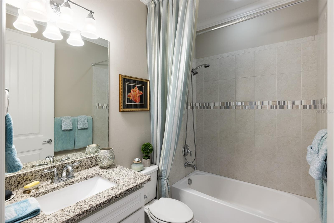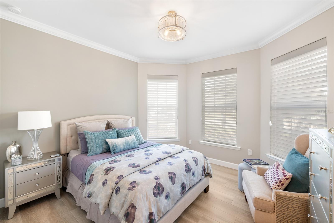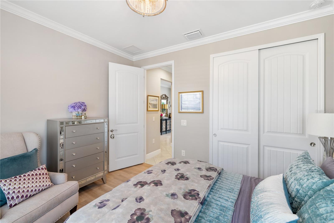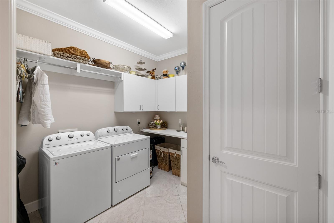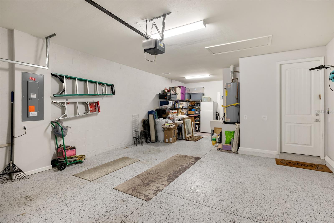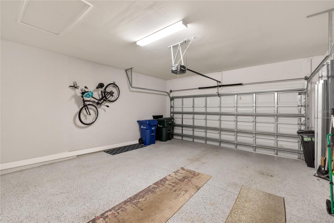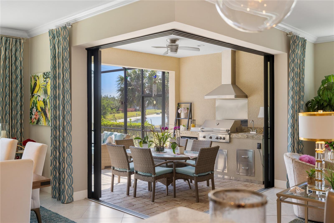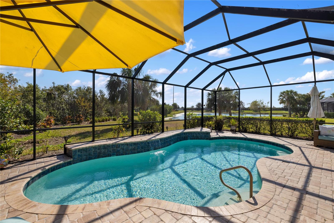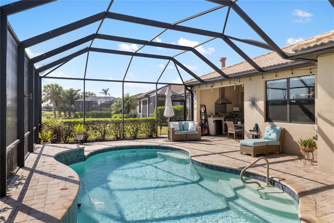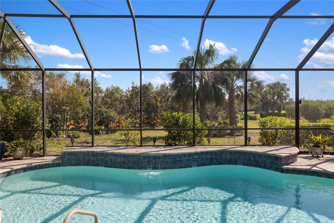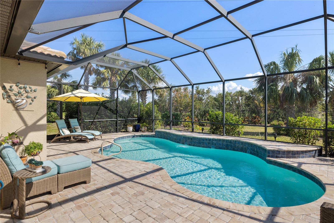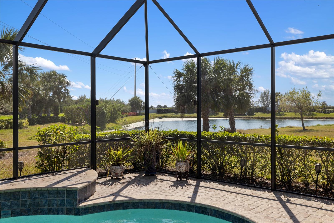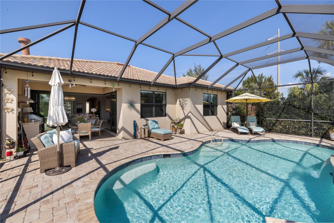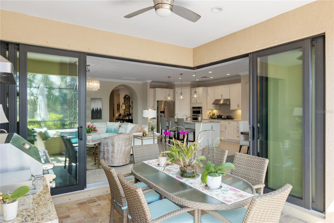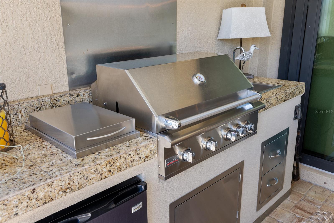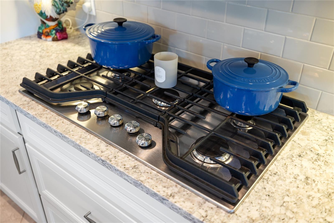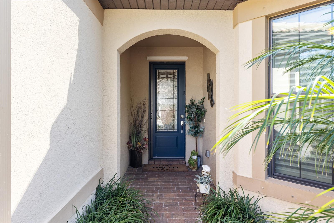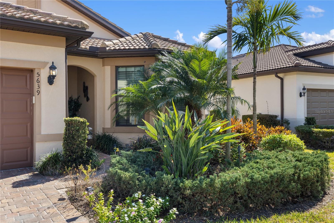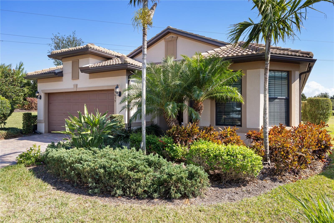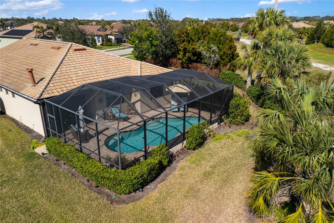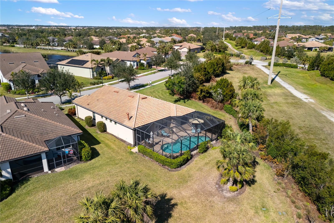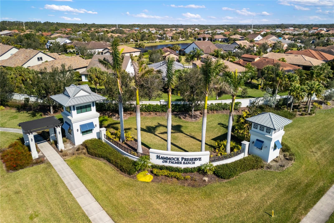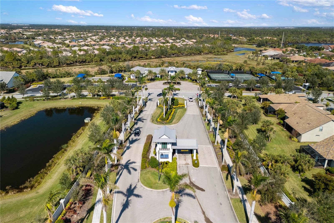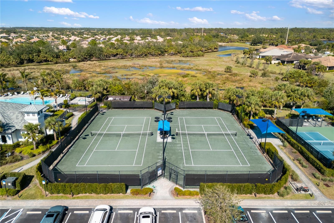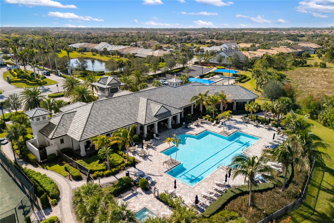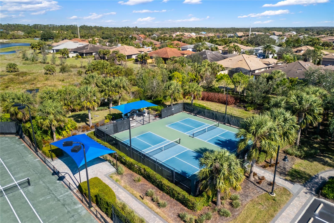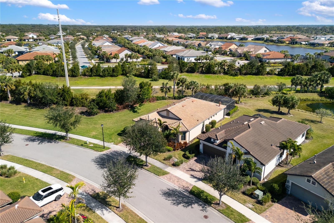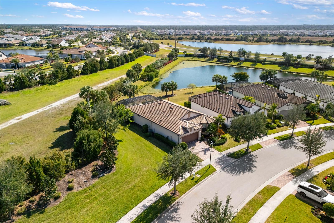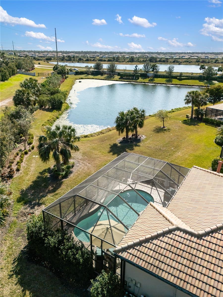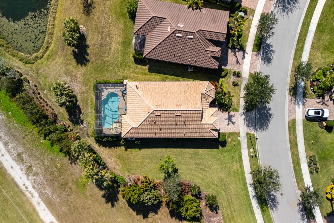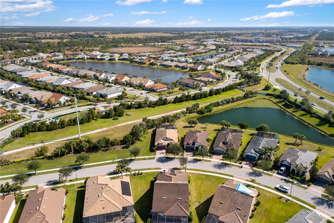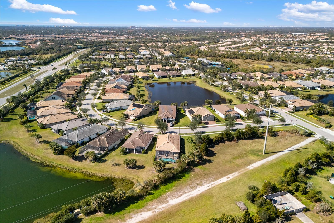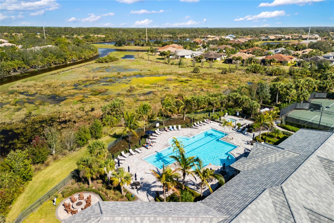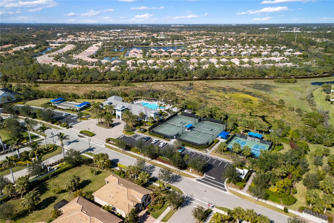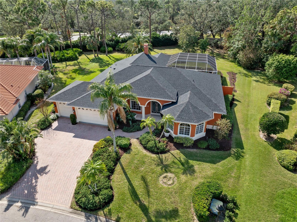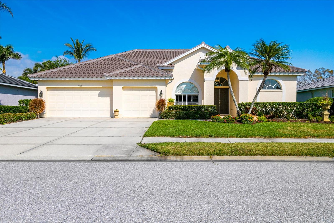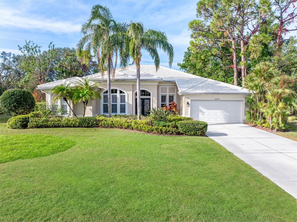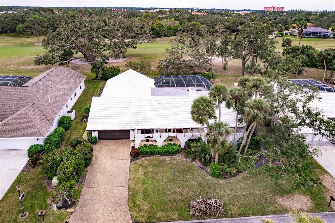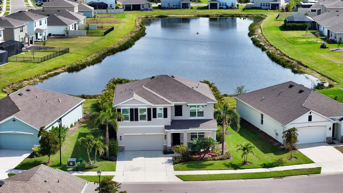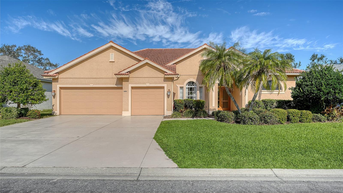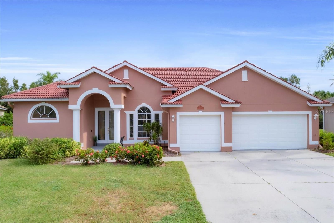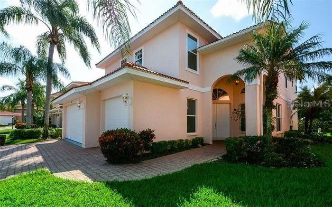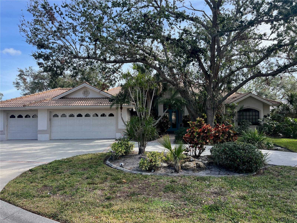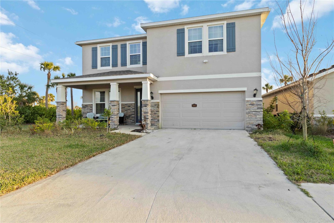5639 Rain Lily Court, SARASOTA, FL 34238
Property Photos
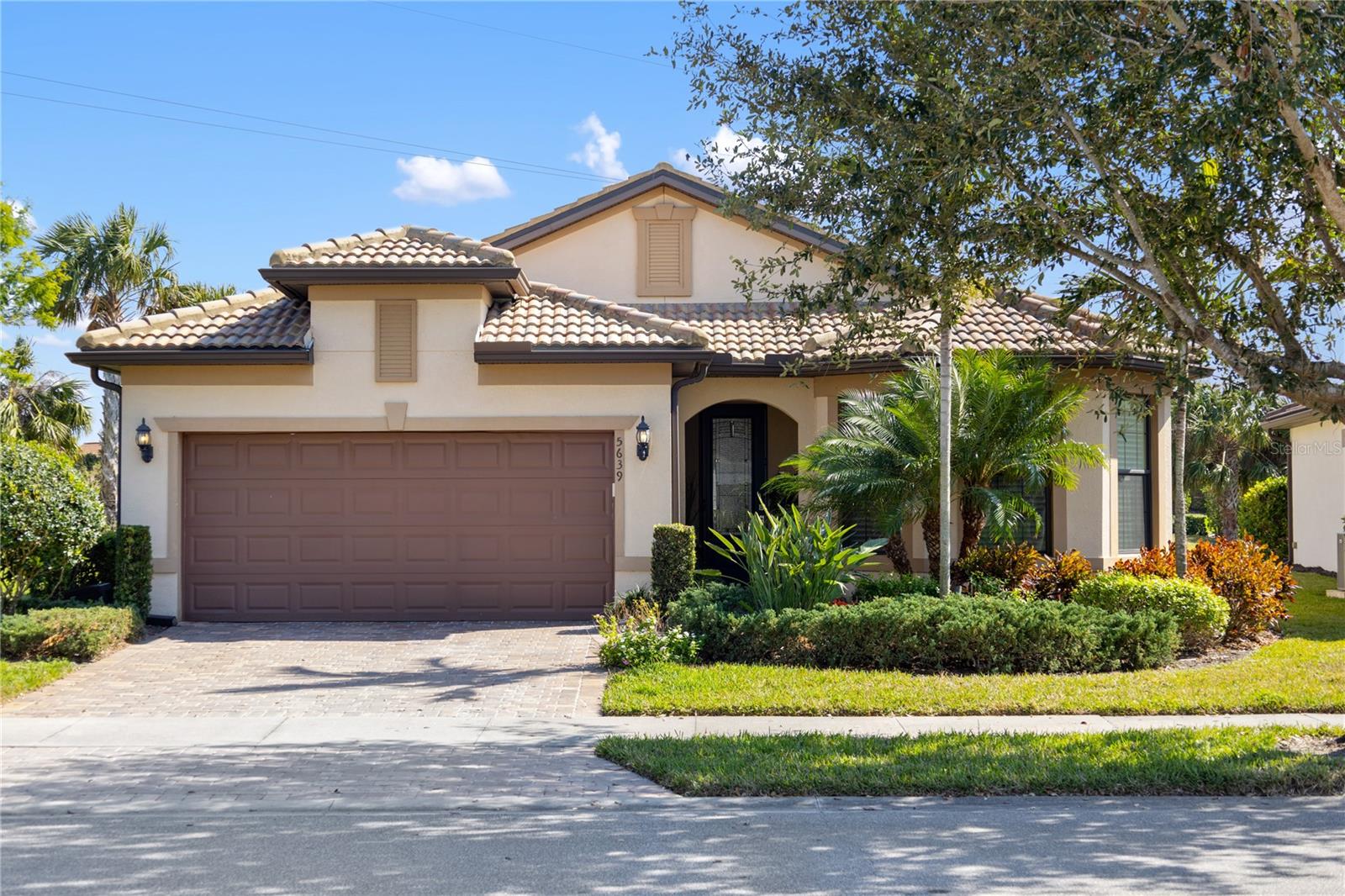
Would you like to sell your home before you purchase this one?
Priced at Only: $775,000
For more Information Call:
Address: 5639 Rain Lily Court, SARASOTA, FL 34238
Property Location and Similar Properties
- MLS#: A4639351 ( Residential )
- Street Address: 5639 Rain Lily Court
- Viewed: 65
- Price: $775,000
- Price sqft: $252
- Waterfront: No
- Year Built: 2018
- Bldg sqft: 3077
- Bedrooms: 3
- Total Baths: 2
- Full Baths: 2
- Garage / Parking Spaces: 2
- Days On Market: 61
- Additional Information
- Geolocation: 27.2057 / -82.4494
- County: SARASOTA
- City: SARASOTA
- Zipcode: 34238
- Subdivision: Hammock Preserve
- Middle School: Laurel Nokomis Middle
- High School: Venice Senior High
- Provided by: CALL IT CLOSED INTL REALTY
- Contact: Sasha Volosevych
- 407-338-3339

- DMCA Notice
-
DescriptionExperience Unmatched Privacy & Luxury in Hammock Preserve on Palmer Ranch! This property is situated in one of the most private locations within the Hammock Preserve communitysurrounded by nature, serenaded by birds, and overlooking a peaceful waterfront. With no neighboring homes in sight, youll find yourself enjoying your morning coffee in absolute delight, immersed in tranquility and natural beauty. Welcome to your private oasis in the exclusive Hammock Preserve, where luxury and serenity come together in perfect harmony. This beautifully designed two bedroom home with a versatile den/officewhich can easily be converted into a third bedroomoffers the ideal blend of comfort, style, and flexibility. This highly sought after Summerwood layout is designed for both elegance and functionality, featuring a split bedroom floor plan and a rare level of privacy that truly sets it apart. From the moment you step inside, youre greeted by breathtaking water and nature views, with no neighbors to the left and no neighbors behind, ensuring unparalleled seclusion. The open concept design seamlessly blends indoor and outdoor living, with a zero corner slider leading to the extended lanai, where a heated pool and outdoor kitchen create the perfect retreat for relaxing or entertaining. The heart of the home is the gourmet kitchen, showcasing stainless steel gas appliances, quartz countertops, a spacious pantry, and ample cabinetryalong with a water filtration system under the sink. Porcelain tile flooring flows throughout, adding a touch of sophistication and lasting durability. The spacious primary suite offers a peaceful escape, complete with a walk in closet, spa like en suite bathroom, dual vanities, and a walk in shower. Both the primary and guest bedrooms are equipped with motorized, remote controlled blackout blinds for ultimate comfort and privacy. This home is also ideally located within walking distance to a dog park, and you can even access it directly from the backyardmaking it an ideal spot for pet lovers. Adding to its appeal, the extended garage provides ample space for a third car, additional storage, or even a jet skicombining convenience with versatility. Nestled within Hammock Preserve, this home gives you access to resort style amenities, including a modern clubhouse, fitness center, resort style pool, and pickleball courts. Perfectly located near Sarasotas world famous beaches, top rated schools, and premier shopping and dining, this home offers the perfect balance of privacy and accessibility. This is a rare opportunity to own a truly secluded and luxurious retreatschedule your private tour today!
Payment Calculator
- Principal & Interest -
- Property Tax $
- Home Insurance $
- HOA Fees $
- Monthly -
Features
Building and Construction
- Covered Spaces: 0.00
- Exterior Features: Hurricane Shutters, Irrigation System, Rain Gutters, Sidewalk, Sliding Doors, Sprinkler Metered
- Flooring: Tile
- Living Area: 1861.00
- Roof: Tile
School Information
- High School: Venice Senior High
- Middle School: Laurel Nokomis Middle
Garage and Parking
- Garage Spaces: 2.00
- Open Parking Spaces: 0.00
Eco-Communities
- Pool Features: Gunite, Heated, In Ground
- Water Source: Public
Utilities
- Carport Spaces: 0.00
- Cooling: Central Air
- Heating: Central
- Pets Allowed: Yes
- Sewer: Public Sewer
- Utilities: Cable Connected, Electricity Connected, Natural Gas Connected, Sprinkler Meter, Sprinkler Recycled, Street Lights, Underground Utilities, Water Connected
Amenities
- Association Amenities: Pickleball Court(s), Recreation Facilities
Finance and Tax Information
- Home Owners Association Fee Includes: Pool, Escrow Reserves Fund, Maintenance Grounds, Management, Recreational Facilities, Security
- Home Owners Association Fee: 1260.00
- Insurance Expense: 0.00
- Net Operating Income: 0.00
- Other Expense: 0.00
- Tax Year: 2024
Other Features
- Appliances: Built-In Oven, Cooktop, Dishwasher, Disposal, Dryer, Exhaust Fan, Gas Water Heater, Ice Maker, Microwave, Range, Range Hood, Refrigerator, Washer
- Association Name: Castle Group
- Association Phone: 941-922-6822
- Country: US
- Interior Features: Ceiling Fans(s), Crown Molding, High Ceilings, Kitchen/Family Room Combo, Open Floorplan, Primary Bedroom Main Floor, Solid Surface Counters, Solid Wood Cabinets, Split Bedroom, Stone Counters, Vaulted Ceiling(s), Walk-In Closet(s)
- Legal Description: LOT 61, HAMMOCK PRESERVE PHASE 1A, PB 50 PG 32
- Levels: One
- Area Major: 34238 - Sarasota/Sarasota Square
- Occupant Type: Owner
- Parcel Number: 0138160014
- Views: 65
Similar Properties
Nearby Subdivisions
Arbor Lakes On Palmer Ranch
Ballantrae
Beneva Oaks
Cobblestonepalmer Ranch Ph 2
Cobblestonepalmer Ranch Phase
Cobblestonepalmer Ranchph 2
Country Club Of Sarasota The
Deer Creek
East Gate
Enclave At Prestancia The
Gulf Gate East
Hammock Preserve
Hammock Preserve Ph 1a
Hammock Preserve Ph 1a4 1b
Hammock Preserve Ph 2a 2b
Huntington Pointe
Isles Of Sarasota
Isles Of Sarasota 2b
Lakeshore Village
Lakeshore Village South
Legacy Estates On Palmer Ranch
Legacy Estatespalmer Ranch Ph
Mira Lago At Palmer Ranch Ph 1
Mira Lago At Palmer Ranch Ph 2
Mira Lago At Palmer Ranch Ph 3
Monte Verde At Villa Mirada
Not Applicable
Palacio
Palisades At Palmer Ranch
Palmer Oaks Estates
Prestancia
Prestancia La Vista
Prestancia Monte Verde At Vil
Prestanciavilla Deste
Prestanciavilla Palmeras
Sandhill Preserve
Sarasota Ranch Estates
Silver Oak
Stonebridge
Stoneybrook At Palmer Ranch
Stoneybrook Golf Country Club
Sunrise Golf Club Ph I
Sunrise Golf Club Ph Ii
Sunrise Preserve
Sunrise Preserve At Palmer Ran
Sunrise Preserve Ph 2
Sunrise Preserve Ph 3
Sunrise Preserve Ph 5
The Hamptons
Turtle Rock
Turtle Rock Parcels E2 F2
Turtle Rock Parcels I J
Villa Fiore
Villa Palmeras
Villa Palmeras Prestancia
Village Des Pins I
Village Des Pins Ii
Village Des Pins Iii
Villagewalk
Wellington Chase
Westwoods At Sunrise
Westwoods At Sunrise 2
Willowbrook

- Frank Filippelli, Broker,CDPE,CRS,REALTOR ®
- Southern Realty Ent. Inc.
- Mobile: 407.448.1042
- frank4074481042@gmail.com



