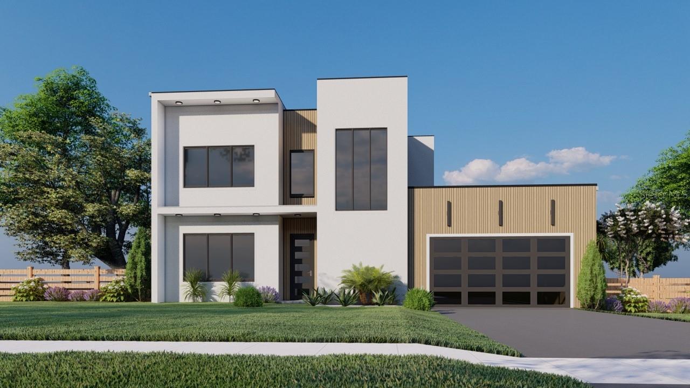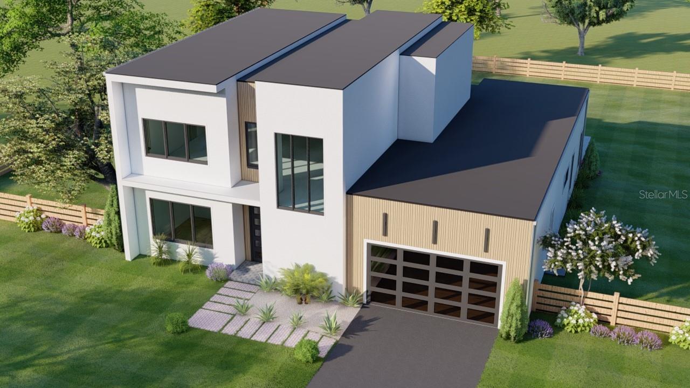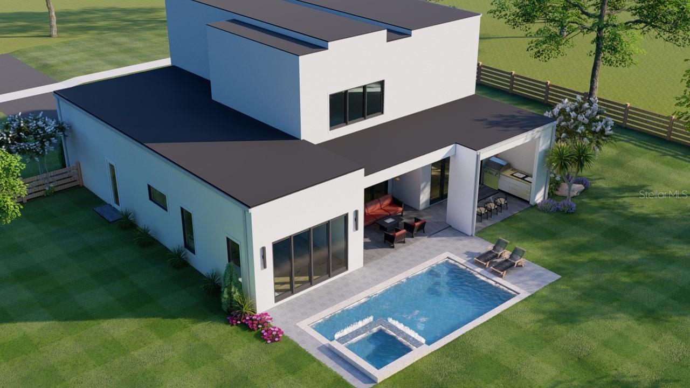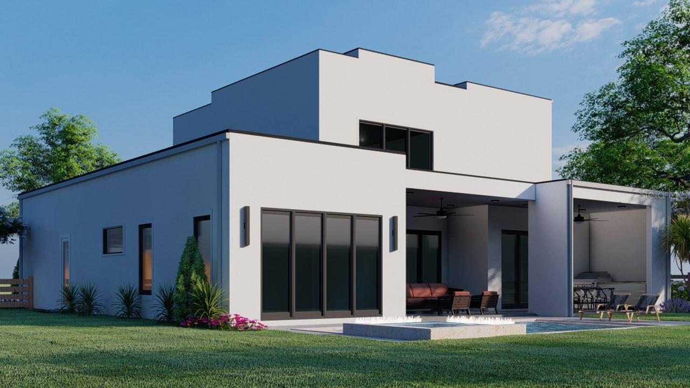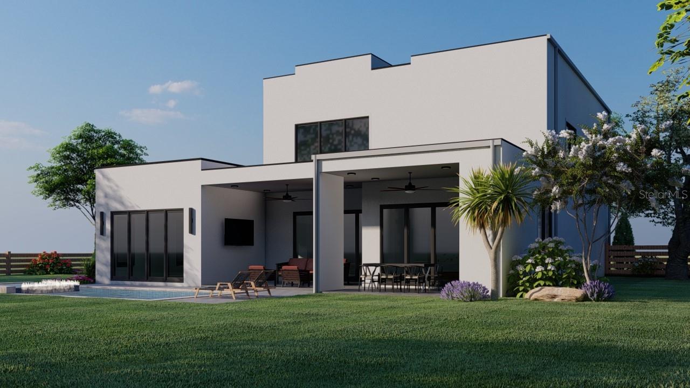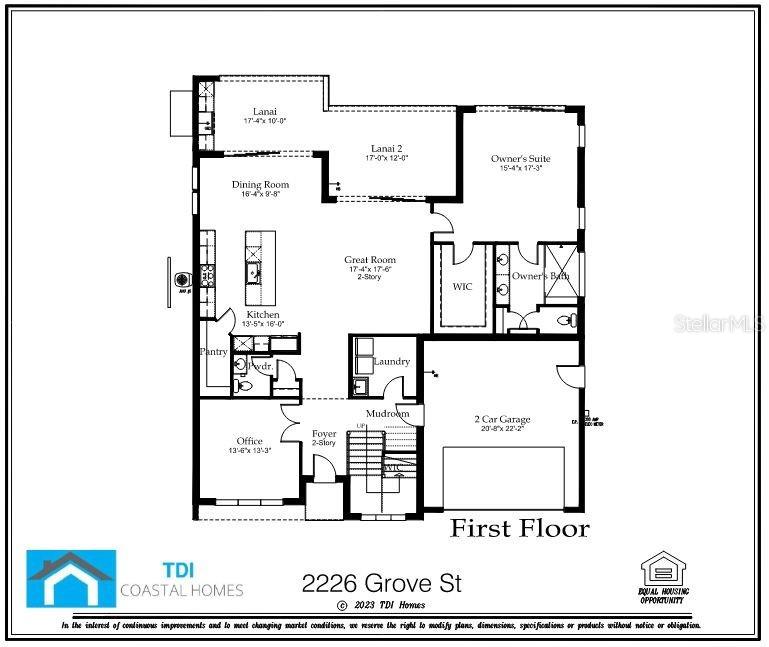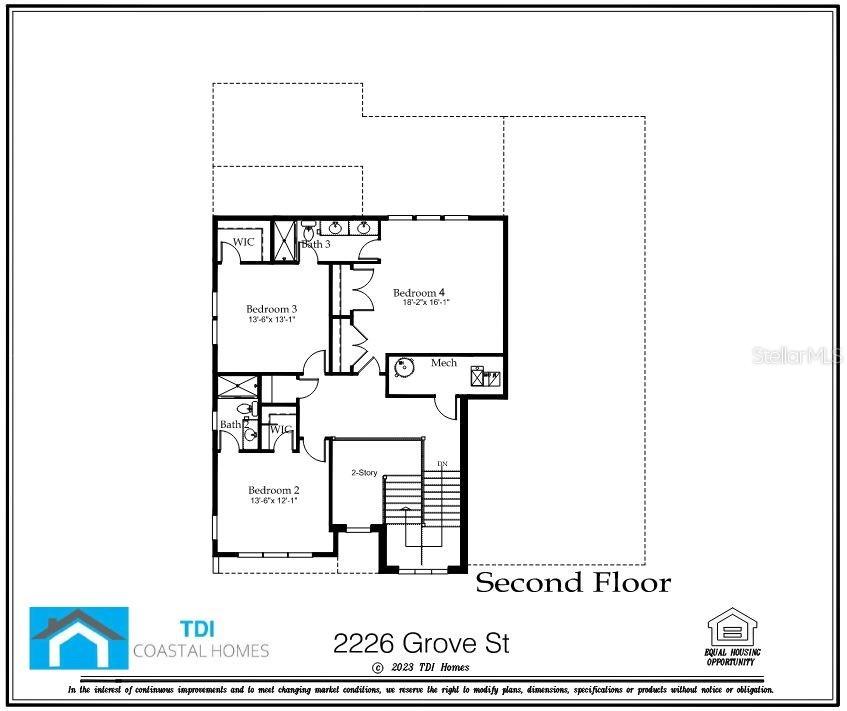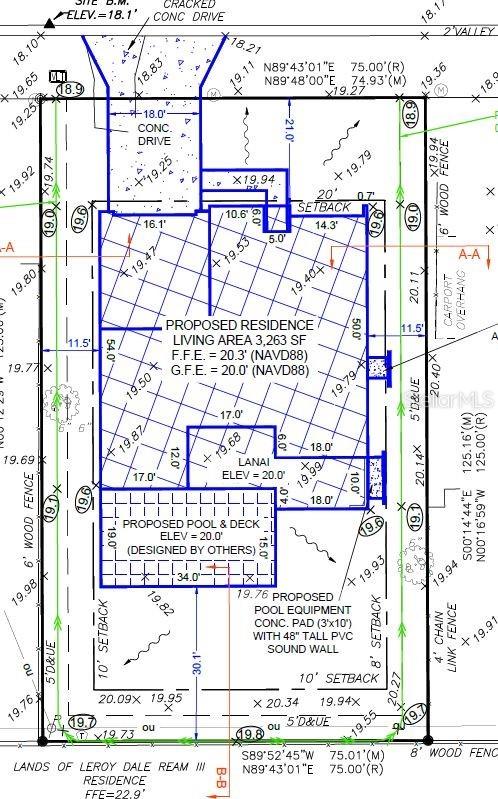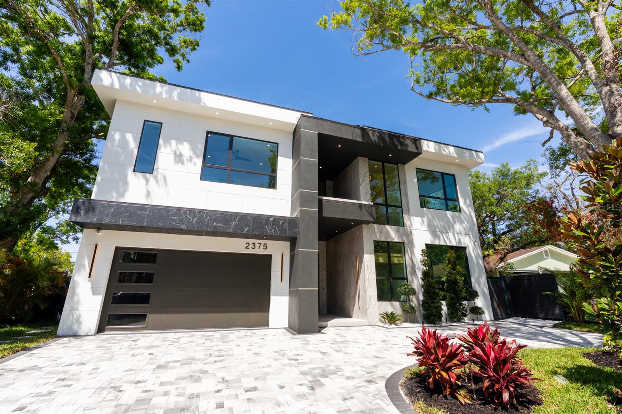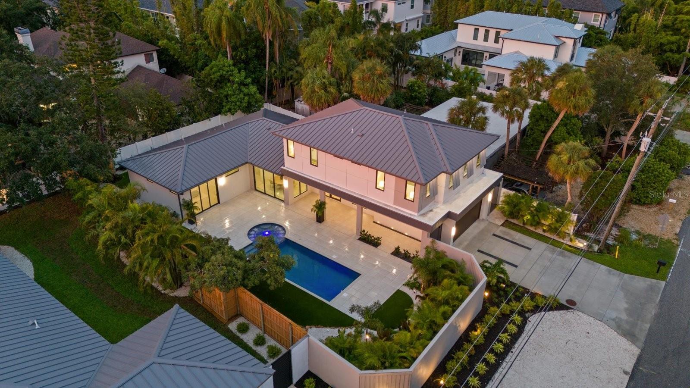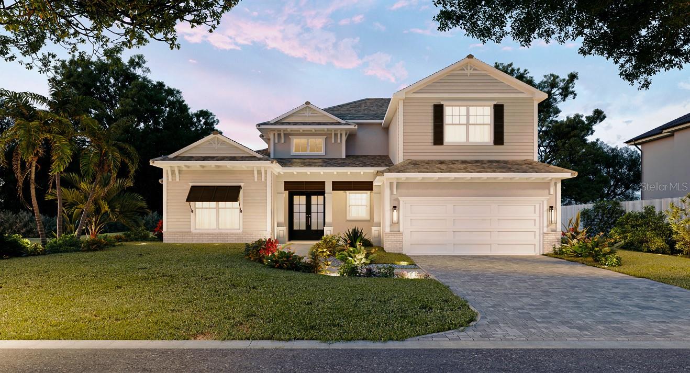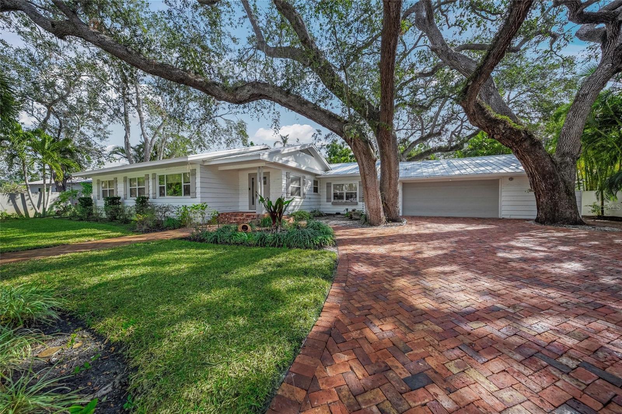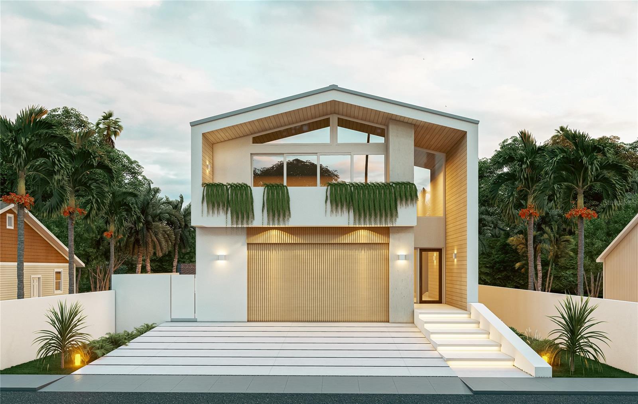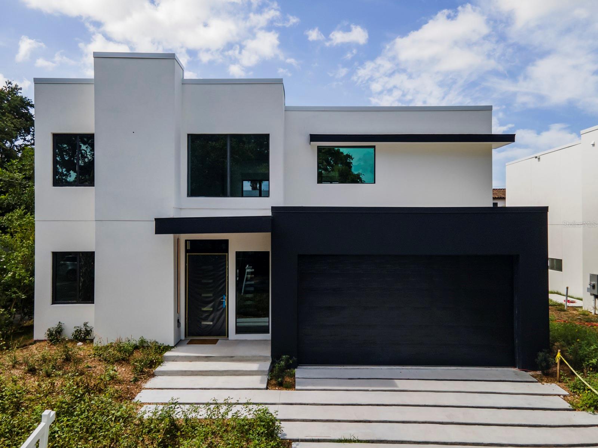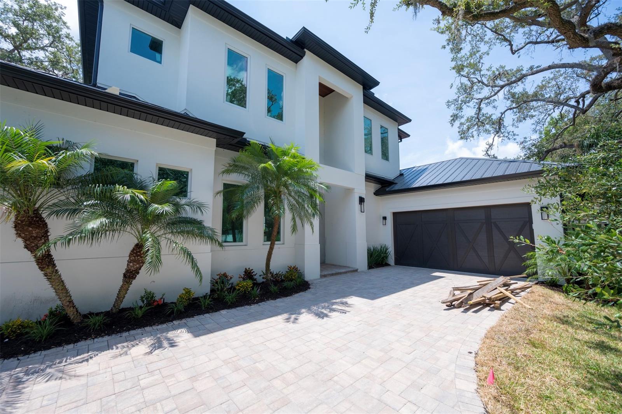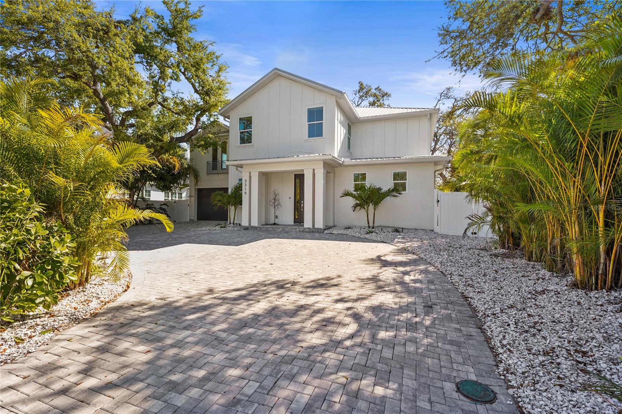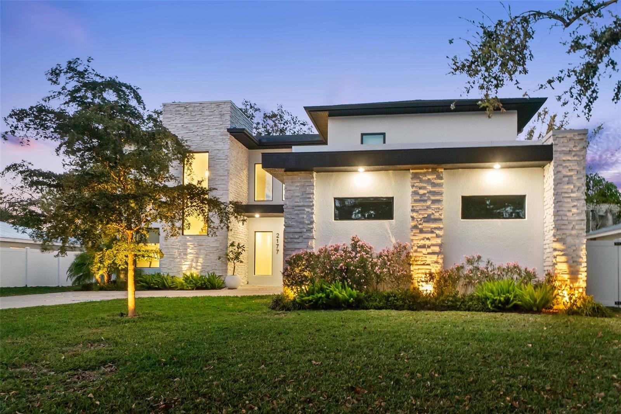2226 Grove Street, SARASOTA, FL 34239
Property Photos
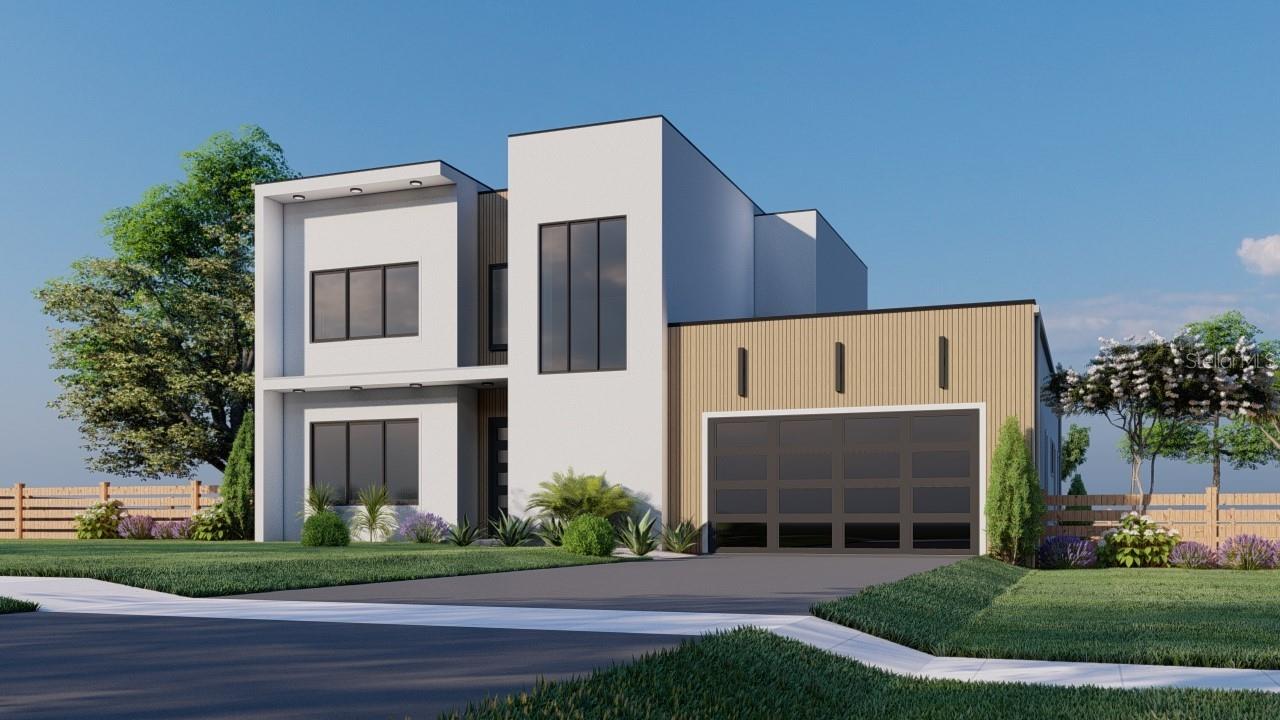
Would you like to sell your home before you purchase this one?
Priced at Only: $2,500,000
For more Information Call:
Address: 2226 Grove Street, SARASOTA, FL 34239
Property Location and Similar Properties
- MLS#: A4613438 ( Residential )
- Street Address: 2226 Grove Street
- Viewed: 46
- Price: $2,500,000
- Price sqft: $766
- Waterfront: No
- Year Built: 2025
- Bldg sqft: 3263
- Bedrooms: 4
- Total Baths: 4
- Full Baths: 3
- 1/2 Baths: 1
- Garage / Parking Spaces: 2
- Days On Market: 344
- Additional Information
- Geolocation: 27.3094 / -82.5252
- County: SARASOTA
- City: SARASOTA
- Zipcode: 34239
- Subdivision: Blossom Brook
- Elementary School: Southside Elementary
- Middle School: Brookside Middle
- High School: Sarasota High
- Provided by: MICHAEL SAUNDERS & COMPANY
- Contact: Rudy Dudon
- 941-349-3444

- DMCA Notice
-
DescriptionUnder Construction. Modern refinement blends seamlessly with elegance and comfort in this stunning, new construction masterpiece from TDI Coastal Homes. Peace of mind is built in as this home is not in a flood zone and is perched more than 20 feet above sea level. An ideal location and on a generous lot with plenty of room for outdoor recreation, this home is situated 10 minutes from the world famous Crescent beach on Siesta Key and just minutes to downtown Sarasota. With a front facade that boasts clean lines and a captivating mix of wood, stone and a unique commercial style glass garage door, your curb appeal will be undeniable as you welcome family and friends into your sophisticated sanctuary. Cutting edge material and design does not sacrifice quality and durability as the engineered hardwood floors throughout the first floor create the perfect foundation for the exquisite open concept design. A chefs kitchen, featuring Thermador appliances, quartz countertops, an oversized island, intriguing fixtures and a walk in pantry, lies at the heart of the home and is undoubtedly where your guests will gather to enjoy your inspired culinary creations. Find respite in your primary suite that will envelope you in luxury as you rest and recharge from your days filled with Suncoast adventures. The first floor also offers a home office, mud room, laundry space and multiple sets of sliders to the outdoor oasis consisting of a spacious lanai with a fully appointed outdoor kitchen and multiple seating areas. The refreshing pool will keep you comfortable on sunny afternoons while the warm spa will soothe as the day fades into night. The second floor grants room for guests or additional personal space with three generous bedrooms; one bedroom with a private bath and two that share an adjoining bath. Additional features include two motorized screens on the lanai for effortless comfort, a two car garage and a reverse osmosis system for clean, filtered ice and water. Privacy is a luxury that is not available in all locations, but this home is smartly situated adjacent to a two acre property at the rear, affording you a feeling of seclusion that is seemingly rare with new construction homes. With an incredible location in a vibrant community and top notch schools just around the corner, this home offers the best of Sarasota, brimming with culture, recreation, convenience and the quintessential Florida lifestyle. TDI Coastal Homes creates homes to meet your lifestyle through innovative design and meticulous attention to creating a space that feels extravagant yet effortless.
Payment Calculator
- Principal & Interest -
- Property Tax $
- Home Insurance $
- HOA Fees $
- Monthly -
Features
Building and Construction
- Builder Model: N/A
- Builder Name: TDI Coastal Homes
- Covered Spaces: 0.00
- Exterior Features: Sliding Doors
- Flooring: Hardwood
- Living Area: 3263.00
- Roof: Membrane
Property Information
- Property Condition: Under Construction
Land Information
- Lot Features: In County, Level, Sidewalk, Paved
School Information
- High School: Sarasota High
- Middle School: Brookside Middle
- School Elementary: Southside Elementary
Garage and Parking
- Garage Spaces: 2.00
- Open Parking Spaces: 0.00
- Parking Features: Driveway, Electric Vehicle Charging Station(s), Garage Door Opener
Eco-Communities
- Pool Features: Gunite, Heated, In Ground
- Water Source: Public
Utilities
- Carport Spaces: 0.00
- Cooling: Central Air
- Heating: Central, Electric
- Sewer: Public Sewer
- Utilities: BB/HS Internet Available, Cable Connected, Electricity Connected, Public, Sewer Connected, Water Connected
Finance and Tax Information
- Home Owners Association Fee: 0.00
- Insurance Expense: 0.00
- Net Operating Income: 0.00
- Other Expense: 0.00
- Tax Year: 2023
Other Features
- Appliances: Built-In Oven, Cooktop, Dishwasher, Disposal, Electric Water Heater, Ice Maker, Kitchen Reverse Osmosis System, Microwave, Range Hood, Refrigerator
- Country: US
- Interior Features: Ceiling Fans(s), High Ceilings, Open Floorplan, Primary Bedroom Main Floor, Solid Wood Cabinets, Stone Counters, Thermostat, Walk-In Closet(s)
- Legal Description: LOT 31 BLOSSOM BROOK
- Levels: Two
- Area Major: 34239 - Sarasota/Pinecraft
- Occupant Type: Vacant
- Parcel Number: 0056140024
- Views: 46
- Zoning Code: RSF2
Similar Properties
Nearby Subdivisions
1140 South Gate
Anonymous Acre
Arlington Park
Avon Heights 2
Avondale Rep
Battle Turner
Bay View Heights Add
Bayview
Blossom Brook
Brunks Add To City Of Sarasota
Burton Lane
Cherokee Lodge
Cherokee Park
Cherokee Park 2
Desota Park
Euclid Sub
Floyd Cameron Sub
Frst Lakes Country Club Estate
Granada
Greenwich
Grove Heights
Grove Lawn Rep
Harbor Acres
Harbor Acres Sec 2
Hartland Park
Hartland Park Resub
Hartsdale
Hibiscus Park 2
Highland Park 2
Hills Sub
Homecroft
Hudson Bayou
Hyde Park Citrus Sub
Hyde Park Heights 1
La Linda Terrace
Lewis Combs Sub
Linda Loma
Loma Linda Park
Loma Linda Park Resub
Long Meadow
Long Meadow 2nd Add To
Mandarin Park
Mcclellan Park
Mcclellan Park Resub
Mckune Sub
Nichols Sarasota Heights
Norwood Park
Not Applicable
Orange Park
Palmer Sub
Paradise Shores
Pinecraft
Poinsettia Park 2
Rio Vista
Rustic Lodge
Rustic Lodge 4
San Remo Estates
Seminole Heights
Shoreland Woods Sub
South Gate
South Gate Manor
South Gate Unit 24
South Gate Village Green 08
South Gate Village Green 10
South Side Park
Sunnyside Park
Sunset Bay Sub
Tatums J W Add Sarasota Height
Turners J C Sub
Village Green Club Estates
Wildwood Gardens

- Frank Filippelli, Broker,CDPE,CRS,REALTOR ®
- Southern Realty Ent. Inc.
- Mobile: 407.448.1042
- frank4074481042@gmail.com



