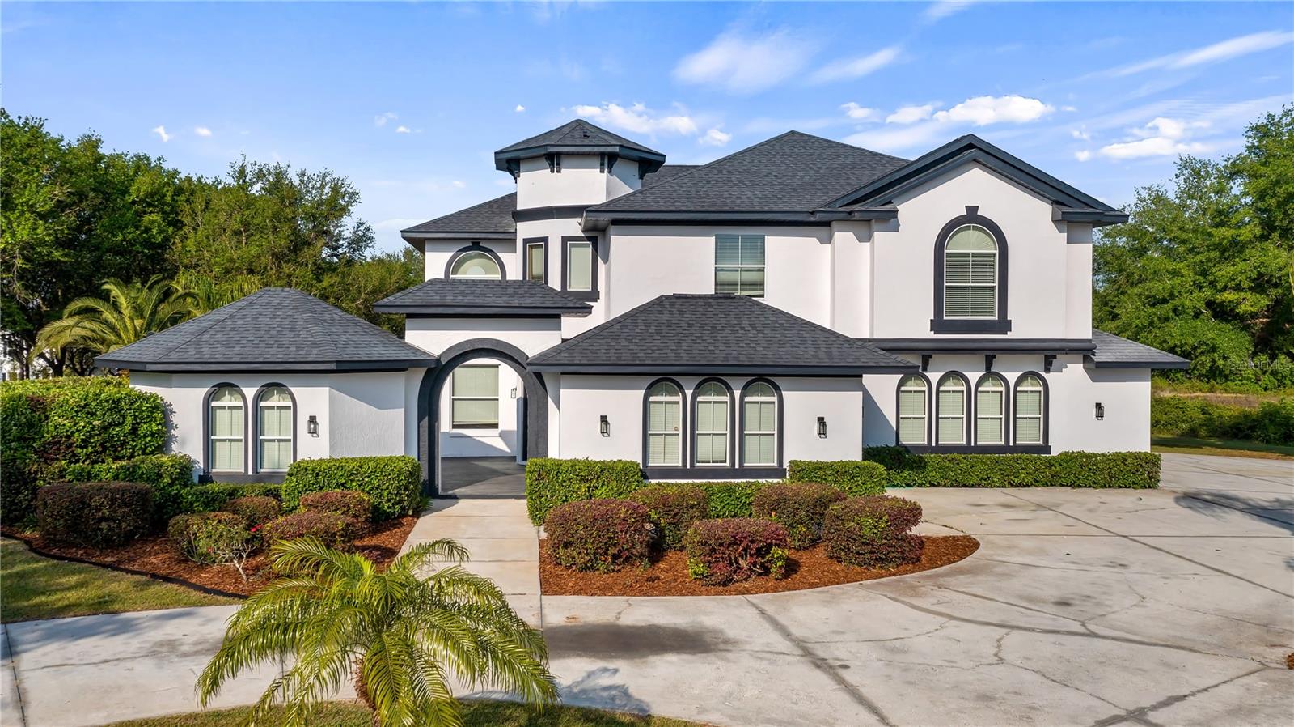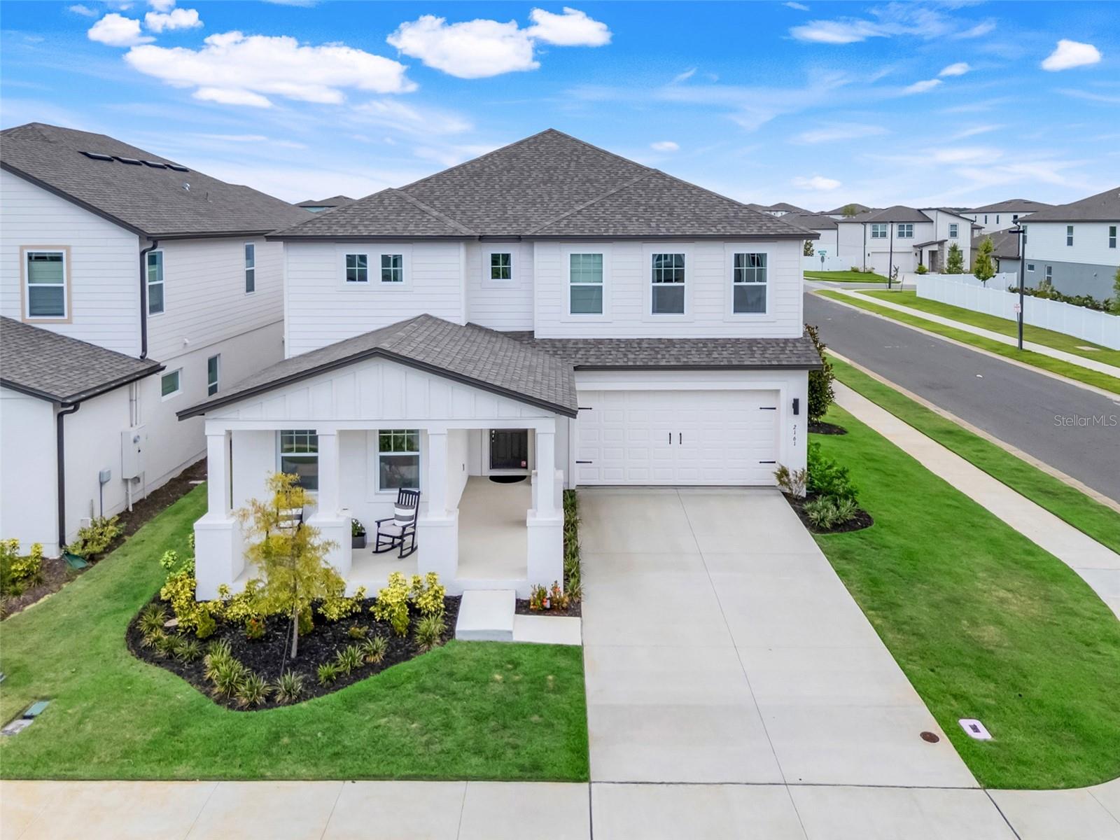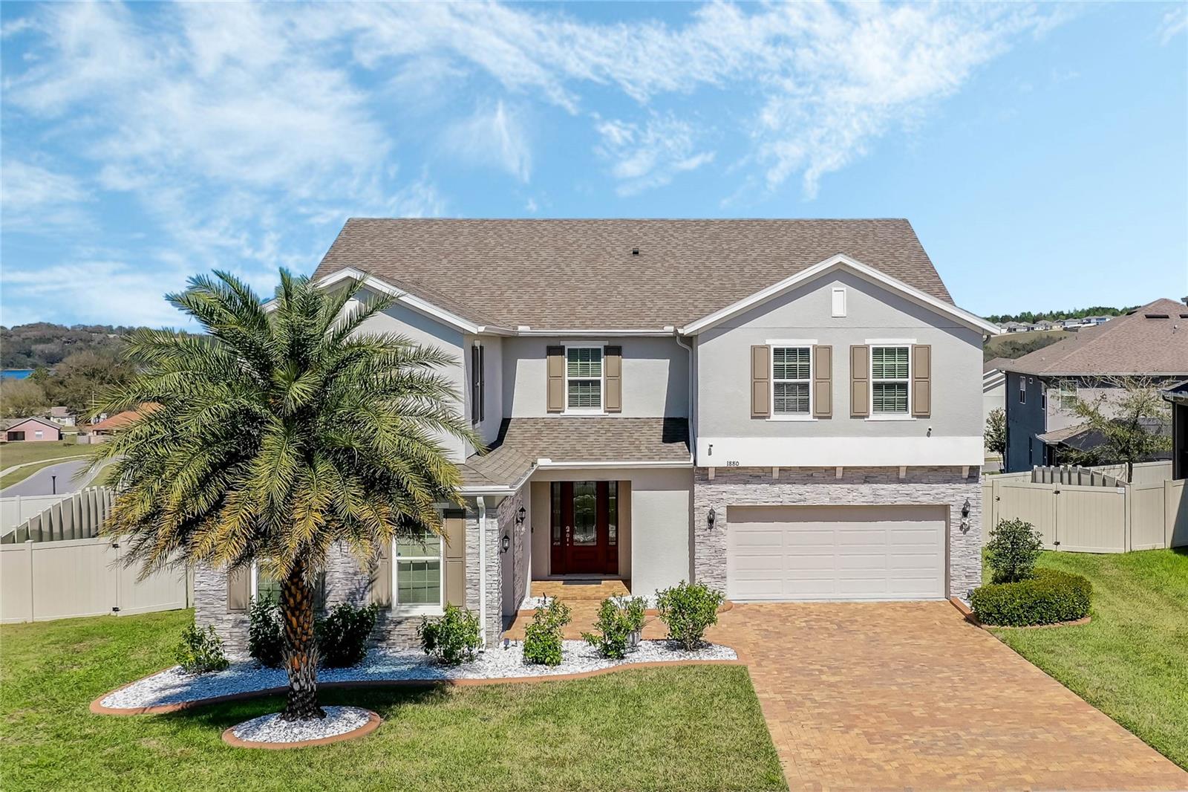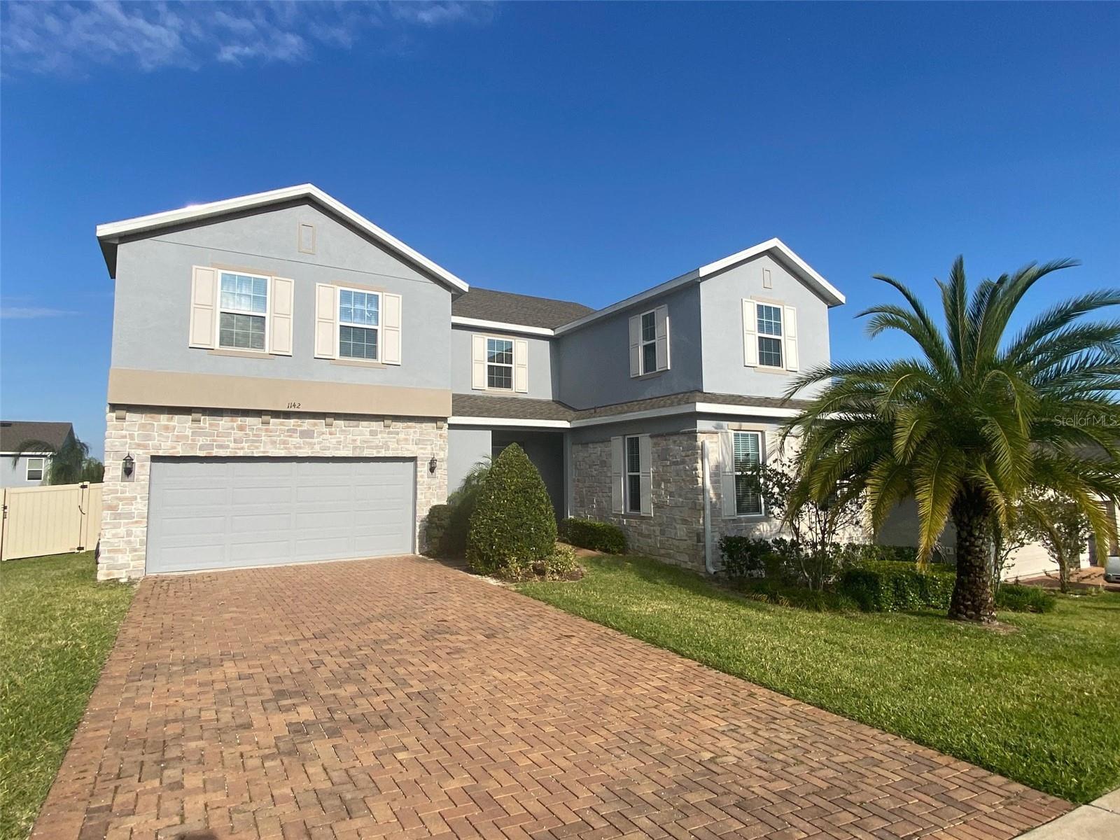21312 Marsh View Court, CLERMONT, FL 34715
Property Photos
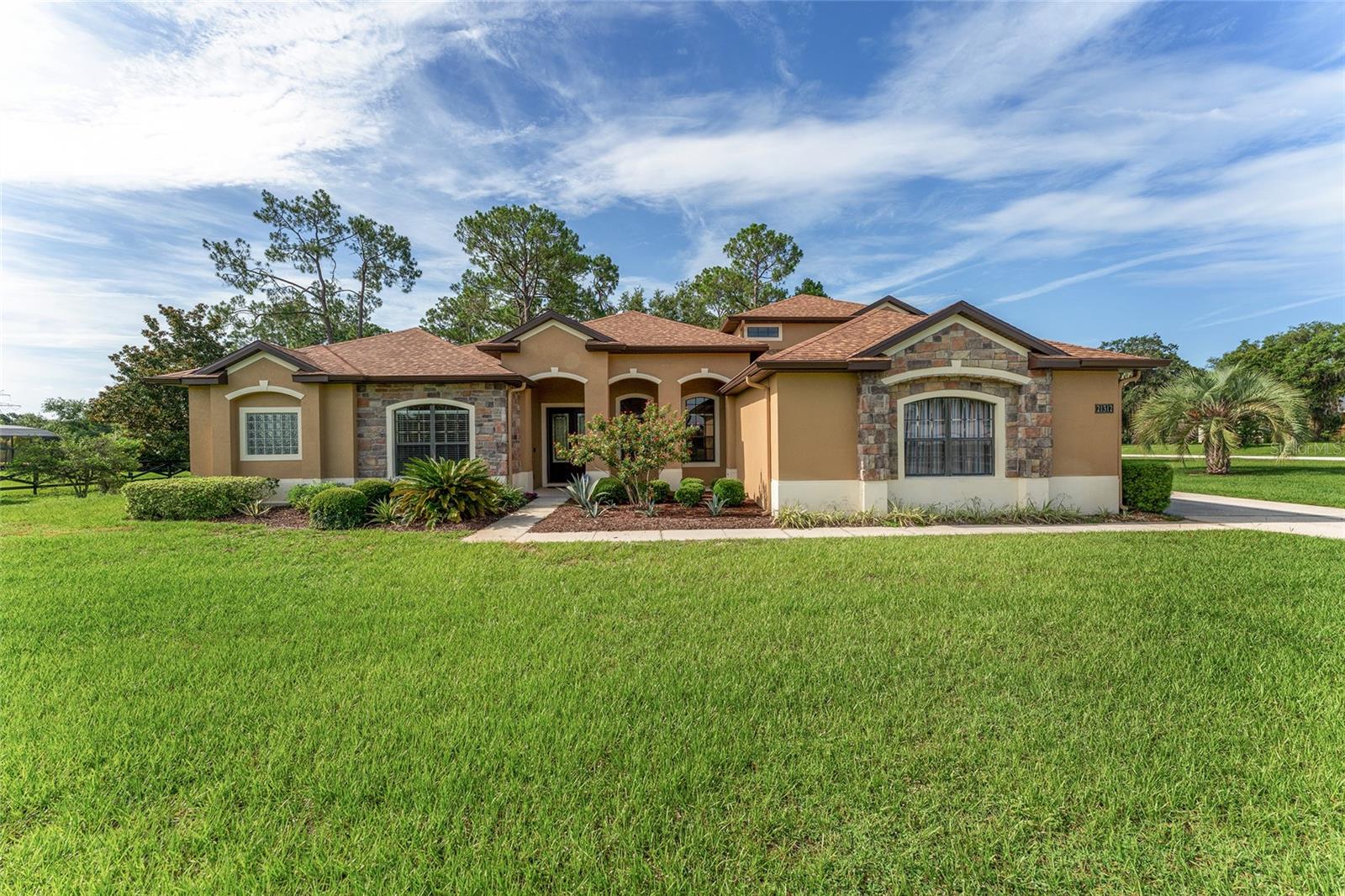
Would you like to sell your home before you purchase this one?
Priced at Only: $869,900
For more Information Call:
Address: 21312 Marsh View Court, CLERMONT, FL 34715
Property Location and Similar Properties
- MLS#: G5099002 ( Residential )
- Street Address: 21312 Marsh View Court
- Viewed: 4
- Price: $869,900
- Price sqft: $176
- Waterfront: No
- Year Built: 2005
- Bldg sqft: 4935
- Bedrooms: 5
- Total Baths: 4
- Full Baths: 4
- Garage / Parking Spaces: 3
- Days On Market: 5
- Additional Information
- Geolocation: 28.6562 / -81.78
- County: LAKE
- City: CLERMONT
- Zipcode: 34715
- Subdivision: Arrowtree Reserve Ph Ii Sub
- Elementary School: Clermont Elem
- Middle School: Clermont
- Provided by: NEXTHOME SALLY LOVE REAL ESTATE
- Contact: Sharon King
- 352-399-2010

- DMCA Notice
-
DescriptionPeaceful, Private Perfect! This spacious 5 Bedroom, 4 full baths, 3 car garage, Pool home is located in the quiet neighborhood of Arrowtree Reserve. The 1.15 acre corner lot has mature landscaping with irrigation and a beautiful view. When you enter the home you see right through the formal living area through the triple sliding glass doors to the pool area. The salt water pool is concrete and gunite and was resurfaced in November 2024 and a new pool pump in June 2025. There is plenty of room to entertain in the covered area or screened area around the pool. There is propane connection for your grill. The roof was replaced in May 0f 2023. There are two HVAC units one was replaced in 2021 the other was replaced in 2022. The water treatment system is owned and was installed in 2023. Security system and whole house surge suppression collar is owned. The kitchen has plenty of pantry and storage space, wood cabinets, granite countertops and an island. The refrigerator is new in 2024. The cook top is gas and the double oven is a microwave oven and a larger oven. The Kitchen is open to a breakfast nook and the Family room. The family room features a gas fireplace with built in cabinets on each side. The sliding doors in the nook area open to the pool area. High ceilings throughout the home with ceiling fans in most of the bedrooms and the family room. The inviting primary bedroom has plenty of room for a sitting area and a door that opens to the covered area of the pool deck. There are two walk in closets. The luxury ensuite bath has a large jetted tub, a separate walk in shower, and private water closet. The double sinks and cabinets are separated by the vanity. All of the bedrooms have plenty of room for a king size bed and much more with 4 of the 5 bedrooms have walk in closets. Four of the bedrooms are on the main floor. The Bonus room and 5th bedroom and a full bath are up stairs. The Bonus room has wet snack bar with space for under counter refrigerator and has cabinets with space for an overhead microwave. Come make this beautiful home yours.
Payment Calculator
- Principal & Interest -
- Property Tax $
- Home Insurance $
- HOA Fees $
- Monthly -
Features
Building and Construction
- Covered Spaces: 0.00
- Exterior Features: Lighting, Rain Gutters
- Flooring: Carpet, Tile
- Living Area: 3873.00
- Roof: Shingle
Land Information
- Lot Features: Corner Lot, In County, Landscaped, Paved
School Information
- Middle School: Clermont Middle
- School Elementary: Clermont Elem
Garage and Parking
- Garage Spaces: 3.00
- Open Parking Spaces: 0.00
- Parking Features: Driveway, Garage Door Opener, Garage Faces Side
Eco-Communities
- Pool Features: Gunite, In Ground, Salt Water
- Water Source: Well
Utilities
- Carport Spaces: 0.00
- Cooling: Central Air
- Heating: Central, Electric, Propane
- Pets Allowed: Yes
- Sewer: Septic Tank
- Utilities: BB/HS Internet Available, Cable Connected, Electricity Connected, Propane
Amenities
- Association Amenities: Cable TV, Other
Finance and Tax Information
- Home Owners Association Fee Includes: Cable TV, Common Area Taxes, Escrow Reserves Fund, Internet
- Home Owners Association Fee: 320.00
- Insurance Expense: 0.00
- Net Operating Income: 0.00
- Other Expense: 0.00
- Tax Year: 2024
Other Features
- Appliances: Built-In Oven, Cooktop, Dishwasher, Disposal, Dryer, Gas Water Heater, Ice Maker, Microwave, Washer
- Association Name: Arrowtree Reserve/Susan Dean
- Association Phone: 407-656-1081
- Country: US
- Furnished: Unfurnished
- Interior Features: Ceiling Fans(s), High Ceilings, Kitchen/Family Room Combo, Open Floorplan, Primary Bedroom Main Floor, Solid Wood Cabinets, Walk-In Closet(s), Window Treatments
- Legal Description: ARROWTREE RESERVE PHASE II PB 50 PG 48-55 LOT 65 ORB 3640 PG 1002
- Levels: Two
- Area Major: 34715 - Minneola
- Occupant Type: Vacant
- Parcel Number: 14-21-25-0101-000-06500
- Possession: Close Of Escrow
- Style: Contemporary
- View: Trees/Woods
- Zoning Code: PUD
Similar Properties
Nearby Subdivisions
Acreage & Unrec
Apshawa Acres
Arborwood Ph 1b Ph 2
Arborwood Ph 1b Ph 2
Arrowtree Reserve Ph I Sub
Arrowtree Reserve Ph Ii Sub
Arrowtree Reserve Phase Ii
Canyons At Highland Ranch
Clermont Verde Ridge
Highland Ranch Esplanade Ph 3
Highland Ranch Primary
Highland Ranch Primary Ph 1
Highland Ranch The Canyons
Highland Ranch The Canyons Ph
Highland Ranch The Canyons Pha
Highland Ranch/canyons Ph 6
Highland Ranchcanyons
Highland Ranchcanyons Ph 6
Highlands Ranch Esplande Phase
Hill
Howey Sub
Minneola Hills Ph 1a
N/a
None
Rainwood
Snarrs Sub
Sugar Ridge Sub
Sugarloaf Meadow Sub
Verde Rdg Un #1
Verde Rdg Un 01
Verde Rdg Un 1
Villagesminneola Hills Ph 1a
Villagesminneola Hills Ph 1b
Villagesminneola Hills Ph 2a
Vintner Reserve

- Frank Filippelli, Broker,CDPE,CRS,REALTOR ®
- Southern Realty Ent. Inc.
- Mobile: 407.448.1042
- frank4074481042@gmail.com






























































































