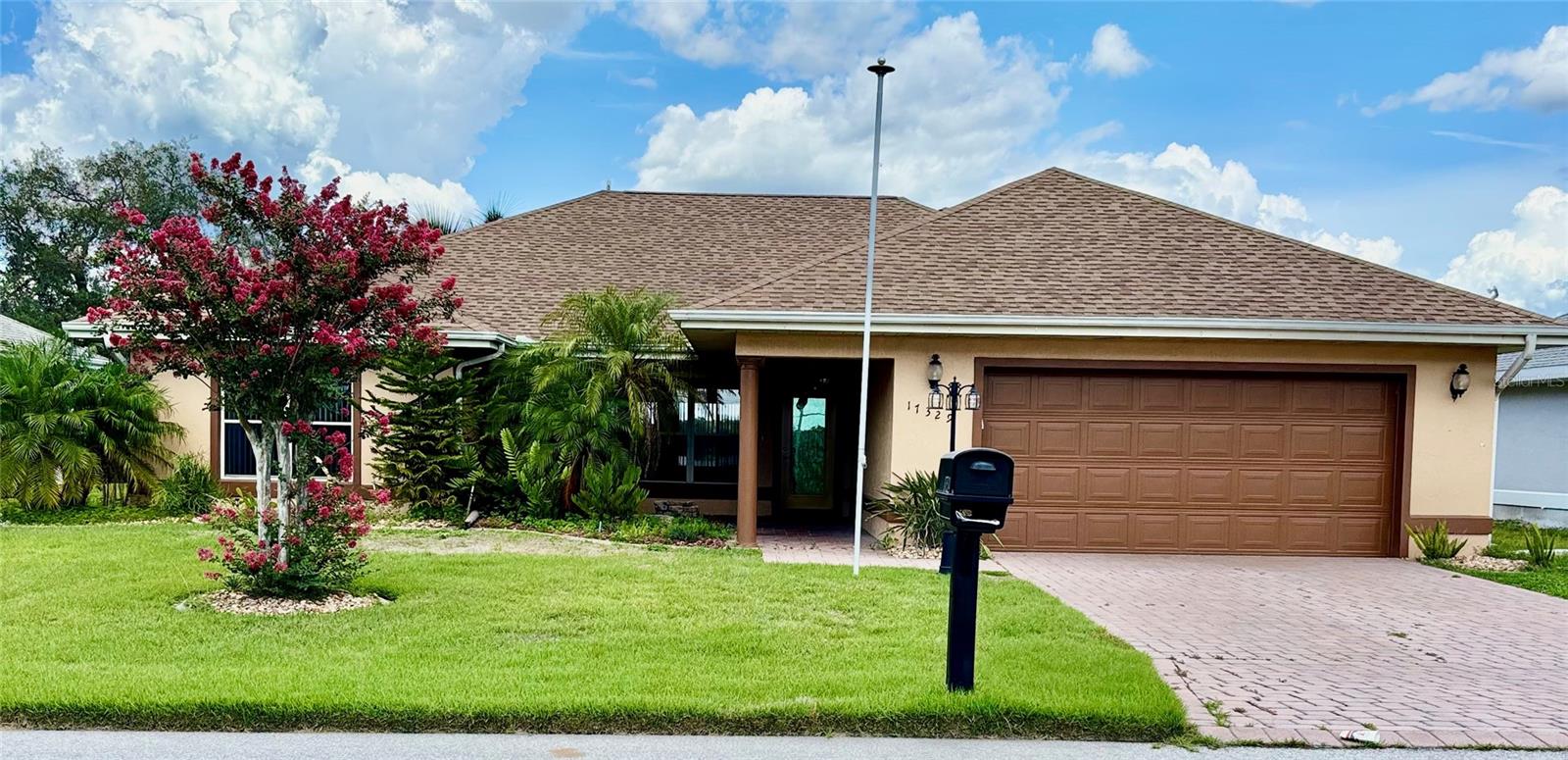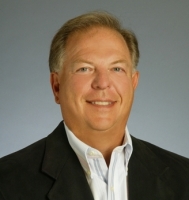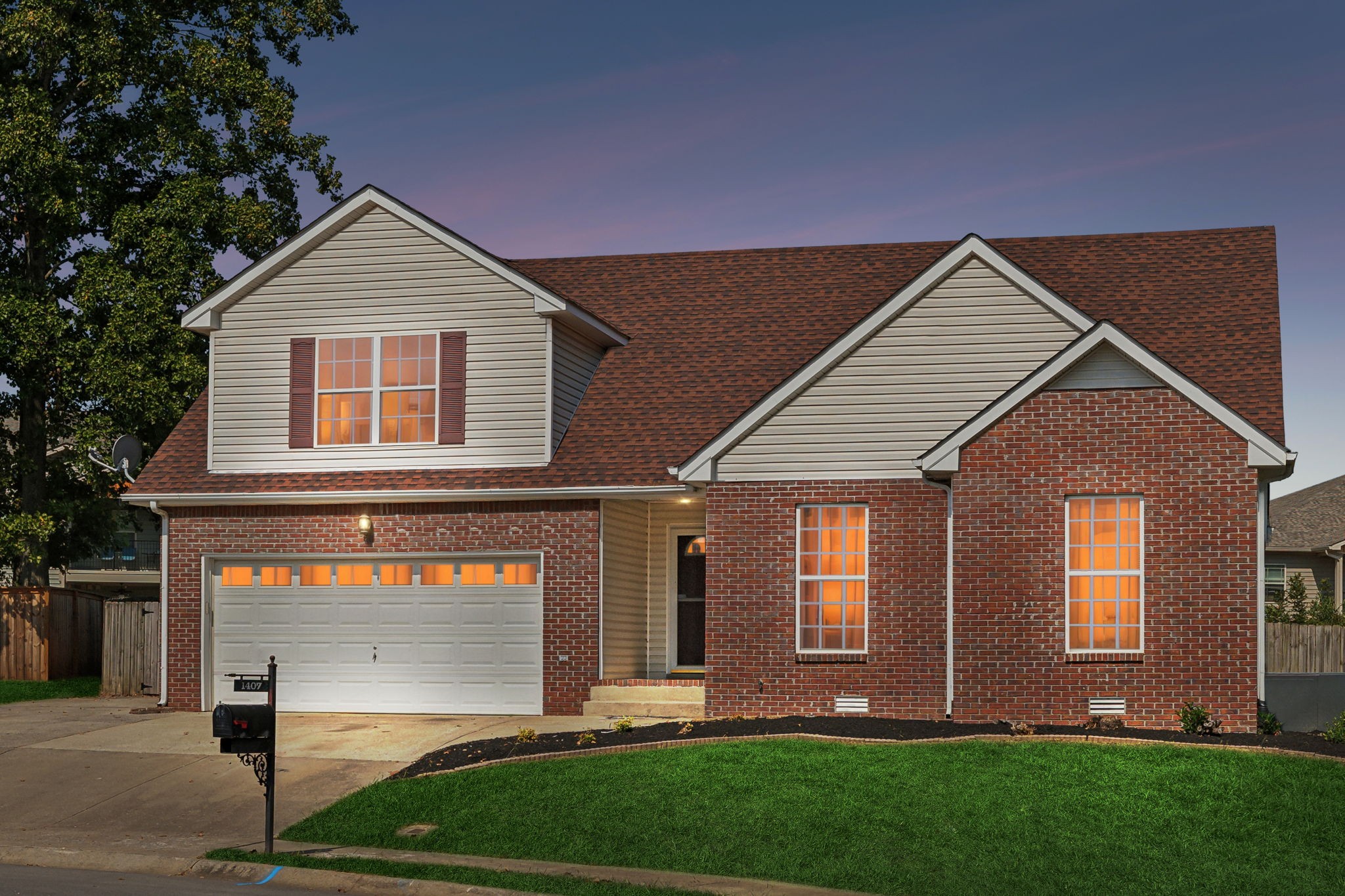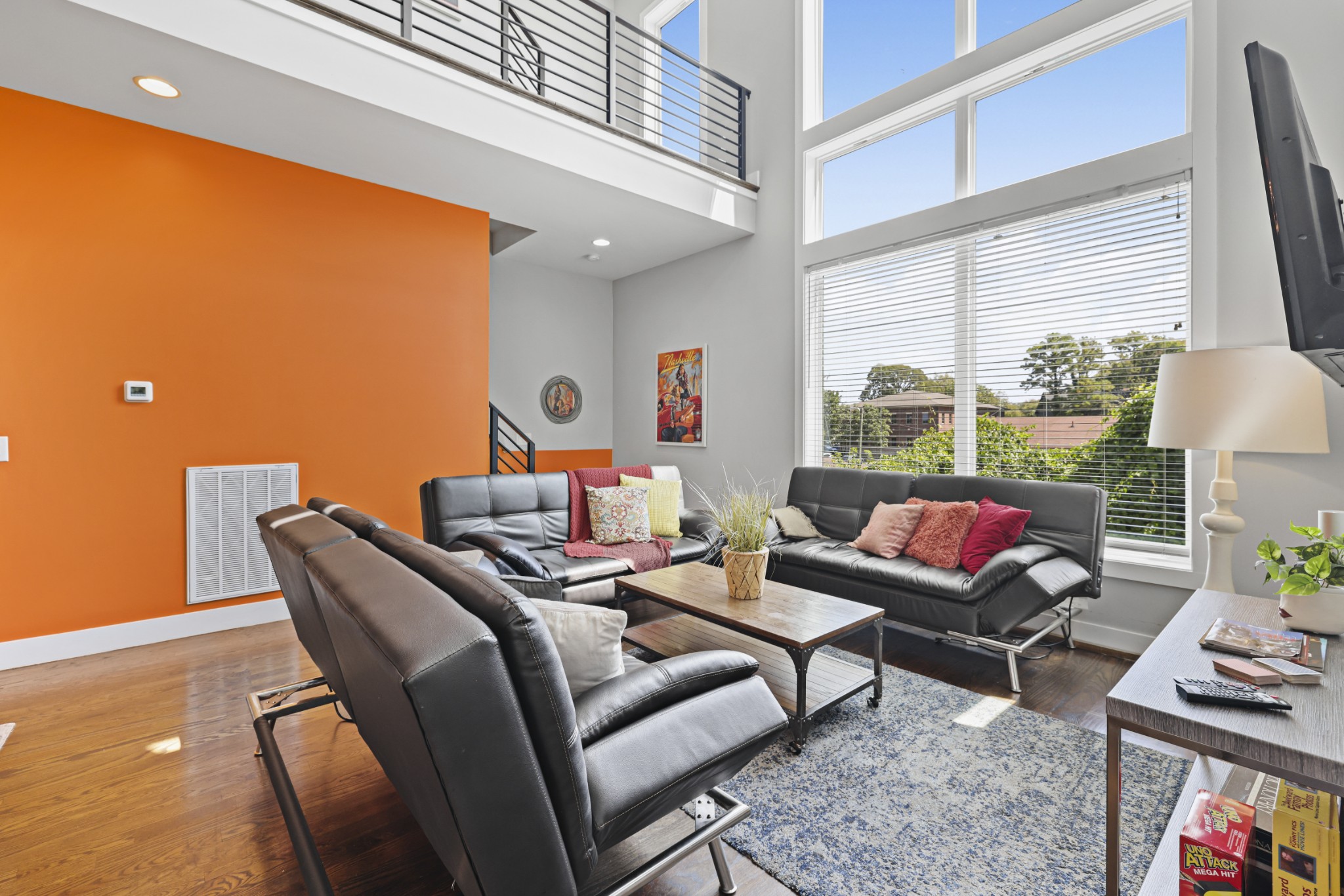17329 115th Terrace, SUMMERFIELD, FL 34491
Property Photos

Would you like to sell your home before you purchase this one?
Priced at Only: $332,500
For more Information Call:
Address: 17329 115th Terrace, SUMMERFIELD, FL 34491
Property Location and Similar Properties
- MLS#: G5098836 ( Residential )
- Street Address: 17329 115th Terrace
- Viewed: 20
- Price: $332,500
- Price sqft: $102
- Waterfront: No
- Year Built: 1995
- Bldg sqft: 3267
- Bedrooms: 3
- Total Baths: 2
- Full Baths: 2
- Garage / Parking Spaces: 2
- Days On Market: 9
- Additional Information
- Geolocation: 28.9649 / -81.9613
- County: MARION
- City: SUMMERFIELD
- Zipcode: 34491
- Subdivision: Fairways Stonecrest
- Provided by: DOWN HOME REALTY, LLLP

- DMCA Notice
-
DescriptionShort sale. Motivated seller!! ***must see this beautiful 3 bedroom 2 bathroom golf course view home located in the stonecrest community. This is a 55 plus community. The kitchen has granite counter tops, stainless steel appliances(2023), pull out features in the cabinets, and lots of kitchen storage. The living room & the florida room are nice areas to relax and enjoy the view of the 7th, 8th and 9th fairway championship golf course or entertain family & friends. The master bedroom has an extra room connected that can be a sitting area or an office area. The garage area has pull down stairs for easy access to the storage area above the garage. The turbo lift in the garage also makes it easier to lift all those items to the storage area. The backyard is already fenced in and ready!! The community offers tennis courts, pickleball courts, softball field, swimming pools 1 indoor & outdoor pools, clubhouse, and restaurant. Located close to walmart, tons of restaurants, medical offices, and much more. Located 5 minutes away from the villages & 20 min to ocala. Ac(2020) roof(2009). Schedule a showing today!!!
Payment Calculator
- Principal & Interest -
- Property Tax $
- Home Insurance $
- HOA Fees $
- Monthly -
Features
Building and Construction
- Covered Spaces: 0.00
- Flooring: Ceramic Tile, Luxury Vinyl
- Living Area: 2346.00
- Roof: Shingle
Garage and Parking
- Garage Spaces: 2.00
- Open Parking Spaces: 0.00
Eco-Communities
- Water Source: Public
Utilities
- Carport Spaces: 0.00
- Cooling: Central Air
- Heating: Electric
- Pets Allowed: Yes
- Sewer: Public Sewer
- Utilities: Electricity Connected, Public
Finance and Tax Information
- Home Owners Association Fee: 145.00
- Insurance Expense: 0.00
- Net Operating Income: 0.00
- Other Expense: 0.00
- Tax Year: 2024
Other Features
- Appliances: Dishwasher, Dryer, Electric Water Heater, Microwave, Range, Refrigerator, Washer
- Association Name: Stonecrest HOA
- Country: US
- Interior Features: Cathedral Ceiling(s), Ceiling Fans(s), Living Room/Dining Room Combo, Open Floorplan, Stone Counters
- Legal Description: SEC 36 TWP 17 RGE 23 PLAT BOOK 003 PAGE 008 FAIRWAYS OF STONECREST BLK B LOT 16 & COM AT THE NE COR OF LOT 16 BLK B TH N 89-51-16 E 10 FT TH S 00-21-46 E 72.71 FT TH S 88-05-36 W 10 FT TH N 00-21-46 W 73.02 FT TO POB
- Levels: One
- Area Major: 34491 - Summerfield
- Occupant Type: Vacant
- Parcel Number: 6241-000-000
- View: Golf Course
- Views: 20
- Zoning Code: PUD
Similar Properties
Nearby Subdivisions
Ag Non Sub
Belle Lea Acres
Belleview Estate
Belleview Heights
Belleview Heights Est
Belleview Heights Estate
Belleview Heights Estates
Belleview Heights Ests Paved
Belleview Hills Estate
Belleview Hts Ests Un 2
Belweir Acres
Bird Island
Bloch Brothers
Bridle Trail Estate
Del Webb Spruce Creek Gcc
Edgewater Estate
Enclavestonecrest 04
Evangelical Bible Mission
Fairways Stonecrest
Hilltop Estate
Johnson Wallace E Jr
Lake Shores Of Sunset Harbor
Linksstonecrest
Linksstonecrest Un 01
N Hwy 42 E Hwy 301 S 147 W Hwy
N/a
No Subdivision
None
North Valleystonecrest Un 02
North Vlystonecrest
North Vlystonecrest Un Iii
Not Applicable
Not On List
Orane Blossom Hills Un 1
Orange Blossom Hill S Un 3
Orange Blossom Hills
Orange Blossom Hills 07
Orange Blossom Hills Un 02
Orange Blossom Hills Un 03
Orange Blossom Hills Un 04
Orange Blossom Hills Un 05
Orange Blossom Hills Un 06
Orange Blossom Hills Un 07
Orange Blossom Hills Un 09
Orange Blossom Hills Un 10
Orange Blossom Hills Un 13
Orange Blossom Hills Un 14
Orange Blossom Hills Un 2
Orange Blossom Hills Un 5
Orange Blossom Hills Un 8
Orange Blossom Hills Uns 01 0
Orange Blsm Hls
Sherwood Forest
Silver Springs Acres
Silverleaf Hills
Spruce Creek Country Club
Spruce Creek Country Club Fire
Spruce Creek Country Club Star
Spruce Creek Country Club Well
Spruce Creek Gc
Spruce Creek Gc St Andrews
Spruce Creek Gcc
Spruce Creek Golf Country Clu
Spruce Creek Golf And Country
Spruce Creek Golf Country Club
Spruce Creek South
Spruce Creek South 04
Spruce Creek South Xiv
Spruce Creek Southx
Spruce Crk Cc Starr Pass
Spruce Crk Cc Tamarron Rep
Spruce Crk Cc Torrey Pines
Spruce Crk Gc
Spruce Crk Golf Cc Alamosa
Spruce Crk Golf Cc Spyglass
Spruce Crk South 01
Spruce Crk South 02
Spruce Crk South 04
Spruce Crk South 06
Spruce Crk South 09
Spruce Crk South 11
Spruce Crk South 13
Spruce Crk South Iiib
Spruce Crk South X
Spruce Crk South Xiv
Stonecrest
Stonecrest Links
Stonecrest Meadows
Stonecrest North Valley
Stonecrest Un 02
Summerfield
Summerfield Oaks
Summerfield Ter
Sunset Harbor
Sunset Harbor Isle
Sunset Hills
Sunset Hills Ph 1
Virmillion Estate
Wallace Johnson
Woods Lakes

- Frank Filippelli, Broker,CDPE,CRS,REALTOR ®
- Southern Realty Ent. Inc.
- Mobile: 407.448.1042
- frank4074481042@gmail.com





























