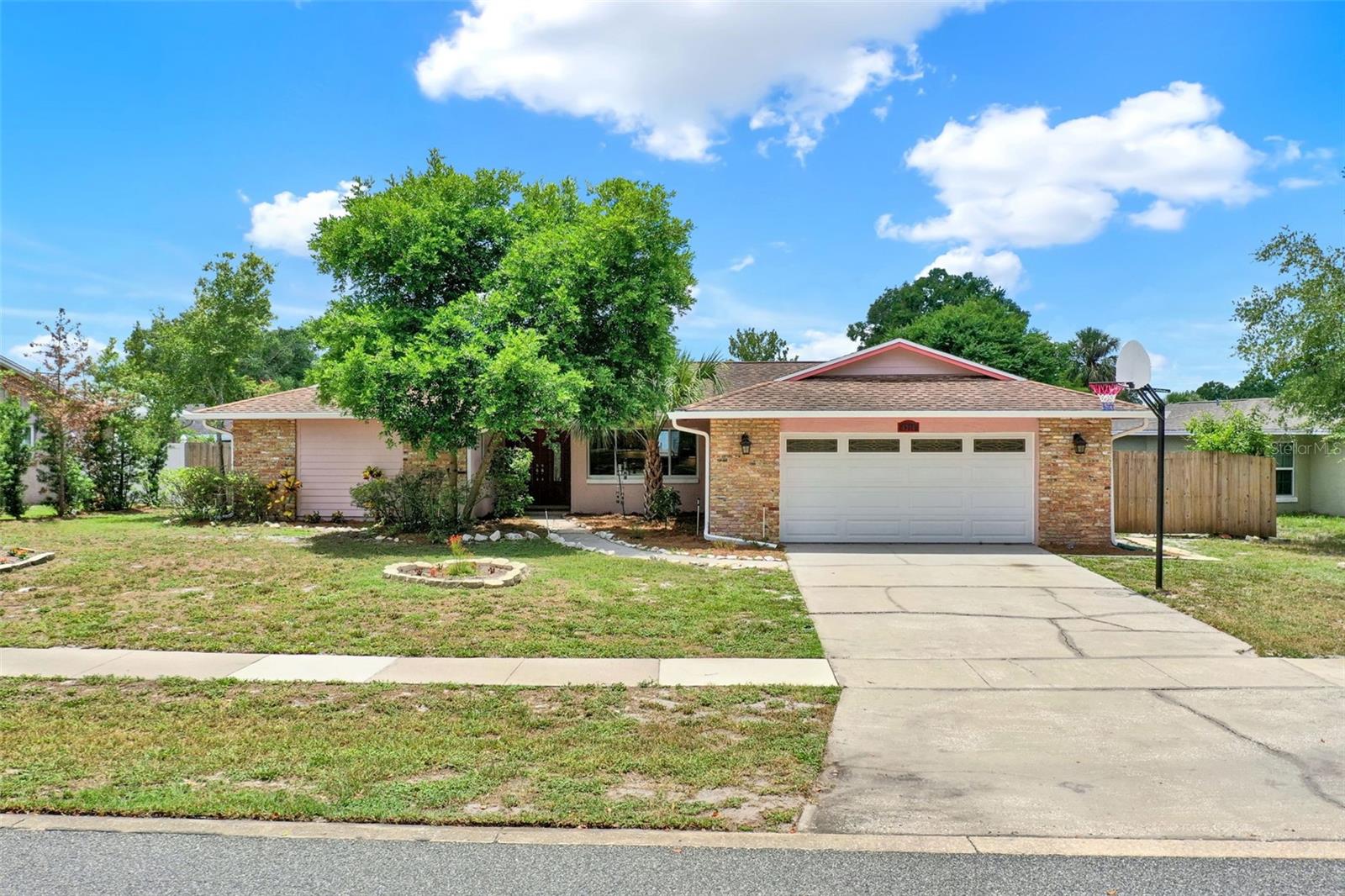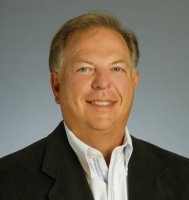6316 Marlberry Dr, ORLANDO, FL 32819
Property Photos

Would you like to sell your home before you purchase this one?
Priced at Only: $550,000
For more Information Call:
Address: 6316 Marlberry Dr, ORLANDO, FL 32819
Property Location and Similar Properties
- MLS#: G5098779 ( Residential )
- Street Address: 6316 Marlberry Dr
- Viewed: 2
- Price: $550,000
- Price sqft: $228
- Waterfront: No
- Year Built: 1980
- Bldg sqft: 2417
- Bedrooms: 4
- Total Baths: 2
- Full Baths: 2
- Garage / Parking Spaces: 2
- Days On Market: 7
- Additional Information
- Geolocation: 28.4714 / -81.5042
- County: ORANGE
- City: ORLANDO
- Zipcode: 32819
- Subdivision: Sand Lake Hills Sec 06
- Provided by: DENIZ REALTY PARTNERS LLC

- DMCA Notice
-
DescriptionWelcome to this 4 bedroom, 2 bathroom home in Dr. Phillips, with no HOA and a POOL! Nestled in a desirable location, this open concept residence offers a seamless blend of upgrades and thoughtful design features throughout. Step through the double front doors with glass inserts, into a bright and inviting interior highlighted by a dramatic three picture window at the front entrance. The entire interior has been freshly painted with a fresh canvas and ready for you to make it your own. The spacious great room features custom lighting and built in office desk space, ideal for remote work or study. Enjoy surround sound (hard wired monster cable) in the master bedroom and great room, perfect for entertaining or relaxing. The chefs kitchen is a showstopper, complete with custom wood cabinetry, granite countertops, a bar island with wine fridge, a double sink and double dishwashers for maximum convenience. Additional appliances include an electric range, microwave, and side by side refrigerator. A charming dinette area with tiled flooring provides the perfect breakfast nook. French doors open to a large screened 10x19 lanai, overlooking a private yard with an open chlorine pool! You'll also find a 8x12 shed with an cute front porch and side ramp, for storage convenience. The great room and bedrooms feature wood flooring, with ceiling fans in all bedrooms. Bedroom 2 also includes a custom Murphy bed, maximizing space and flexibility! The primary suite offers a tranquil retreat with custom built in TV shelving and an step down office nook (measuring 7x11 also with shelving). The primary bath features tile floors, granite countertops, double vanities, double closets (including wood shelving) a makeup area, grand soaking tub and private toilet room with a walk in shower. Additional highlights include, a perfect guest bathroom with slate flooring, pedestal sink and tub/shower combo, tile flooring at the foyer and a refrigerator in garage for added storage. With the recent EXTERIOR PAINT, this home is now a perfect blend of elegance, practicality, and Florida charm. Just minutes to restaurant row, amazing shopping, Orlando attractions, golf, schools, healthcare options, and all major Central Florida roadways. Move in ready and designed for modern livingA must see for anyone seeking character, quality, and community in a prime Dr. Phillips location!
Payment Calculator
- Principal & Interest -
- Property Tax $
- Home Insurance $
- HOA Fees $
- Monthly -
Features
Building and Construction
- Covered Spaces: 0.00
- Exterior Features: Lighting, Sliding Doors, Storage
- Fencing: Wood
- Flooring: Ceramic Tile, Slate, Wood
- Living Area: 1843.00
- Other Structures: Shed(s)
- Roof: Shingle
Land Information
- Lot Features: Cleared, Landscaped, Private
Garage and Parking
- Garage Spaces: 2.00
- Open Parking Spaces: 0.00
Eco-Communities
- Pool Features: Gunite, In Ground
- Water Source: Public
Utilities
- Carport Spaces: 0.00
- Cooling: Central Air
- Heating: Central
- Sewer: Public Sewer
- Utilities: BB/HS Internet Available, Cable Available, Electricity Connected, Sewer Connected, Underground Utilities, Water Connected
Finance and Tax Information
- Home Owners Association Fee: 0.00
- Insurance Expense: 0.00
- Net Operating Income: 0.00
- Other Expense: 0.00
- Tax Year: 2024
Other Features
- Appliances: Bar Fridge, Cooktop, Dishwasher, Disposal, Freezer, Ice Maker, Microwave, Range, Refrigerator
- Country: US
- Interior Features: Built-in Features, Ceiling Fans(s), Eat-in Kitchen, Open Floorplan, Solid Surface Counters, Solid Wood Cabinets, Split Bedroom, Thermostat, Walk-In Closet(s)
- Legal Description: SAND LAKE HILLS SECTION SIX 8/135 LOT 567
- Levels: One
- Area Major: 32819 - Orlando/Bay Hill/Sand Lake
- Occupant Type: Owner
- Parcel Number: 28-23-22-7820-05-670
- Style: Florida
- View: Pool
- Zoning Code: R-1A
Nearby Subdivisions
Bay Hill
Bay Hill Sec 01
Bay Hill Sec 05
Bay Hill Sec 09
Bay Hill Sec 10
Bay Hill Sec 12
Bay Hill Sec 13
Bay Hill Village North Condo
Bay Park
Bay Point
Bay Ridge Land Condo
Bayview Sub
Carmel
Clubhouse Estates
Dellagio
Dr Phillips Winderwood
Emerson Pointe
Enclave At Orlando
Enclave At Orlando Ph 02
Enclave At Orlando Ph 03
Hawthorn Suites Orlando Condo
Hidden Beach
Hidden Spgs
Hidden Springs
Isle Of Osprey
Lake Cane Estates
Lake Cane Hills Add 01
Lake Cane Shores
Lake Marsha First Add
Lake Marsha Highlands Add 03
Lake Marsha Highlands Fourth A
Lake Marsha Sub
Landsbrook Terrace
North Bay Sec 01
North Bay Sec 02
North Bay Sec Iva
Orange Bay
Orange Tree Cc Un 4a
Orange Tree Country Club
Orange Tree Country Cluba
Palm Lake
Phillips Oaks
Piney Oak Shores
Point Orlando Residence Condo
Point Orlando Resort Condo
Pointe Tibet Rep
Sand Lake Hills Sec 01
Sand Lake Hills Sec 01 Rep Lt
Sand Lake Hills Sec 02
Sand Lake Hills Sec 05
Sand Lake Hills Sec 06
Sand Lake Hills Sec 06 8135
Sand Lake Hills Sec 11
Sand Lake Sound
Sandy Spgs
Sandy Springs
Shadow Bay Spgs
Shadow Bay Spgs Ut 2
South Bay
South Bay Sec 4
South Bay Section 1 872 Lot 17
South Bay Villas
Spring Lake Villas
Tangelo Park Sec 01
Tangelo Park Sec 02
Tangelo Park Sec 03
Tangelo Park Sec 05
Torey Pines
Villas At Bay Hill
Vista Cay Resort Reserve
Windermere Heights Add 02
Wingrove Ests
Winwood

- Frank Filippelli, Broker,CDPE,CRS,REALTOR ®
- Southern Realty Ent. Inc.
- Mobile: 407.448.1042
- frank4074481042@gmail.com


















































