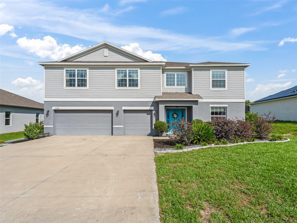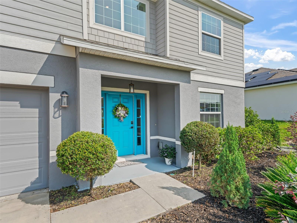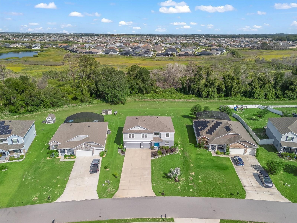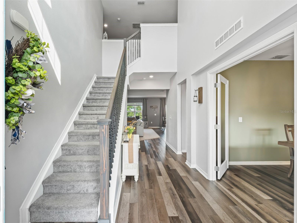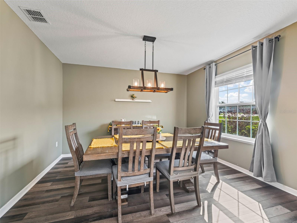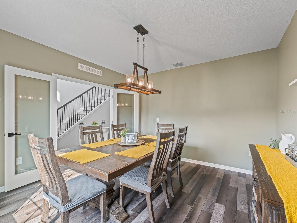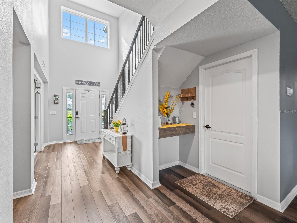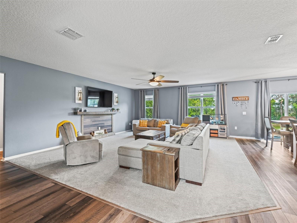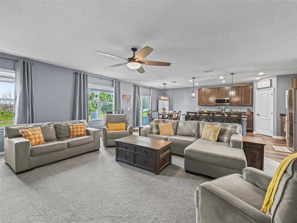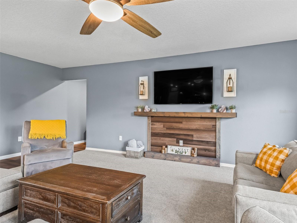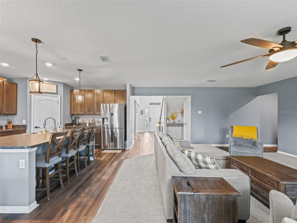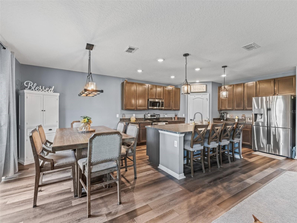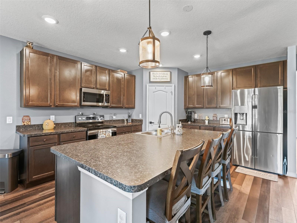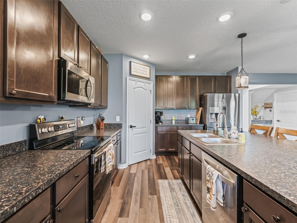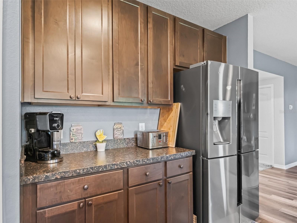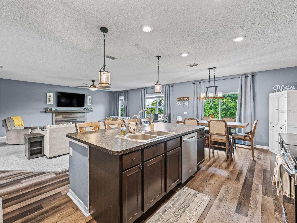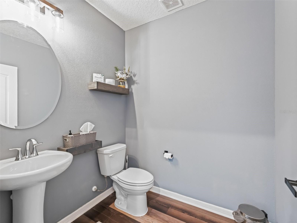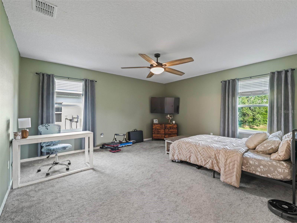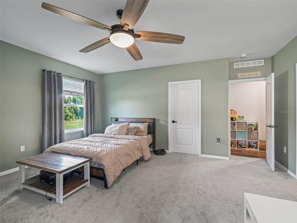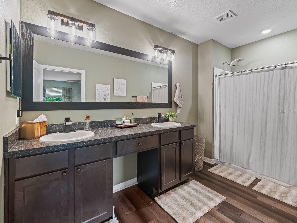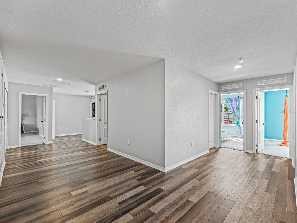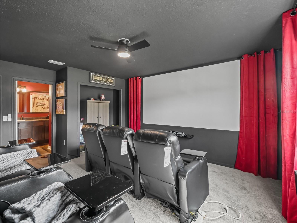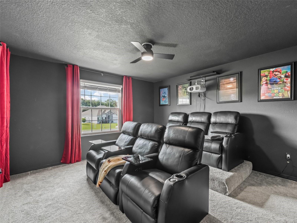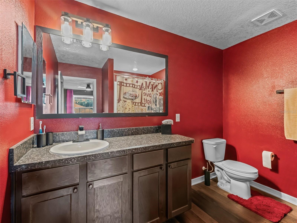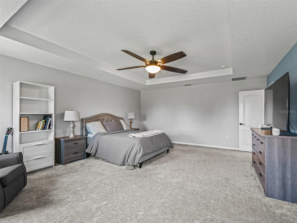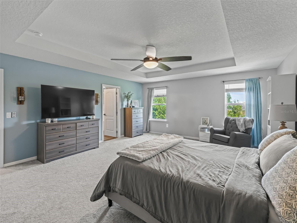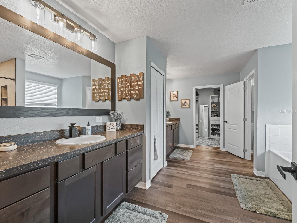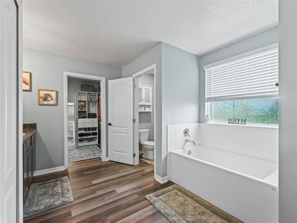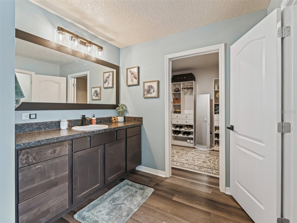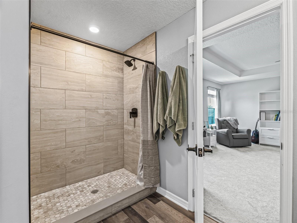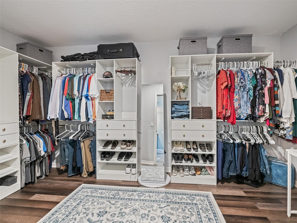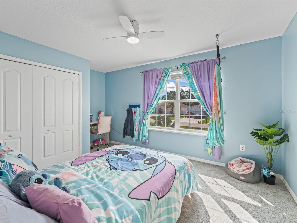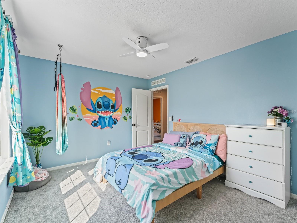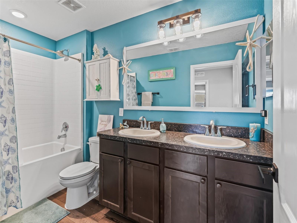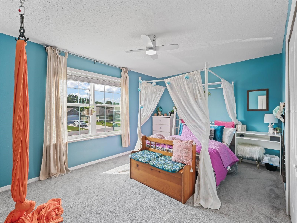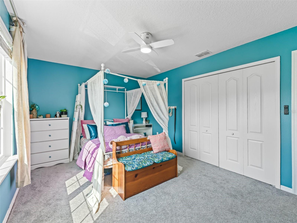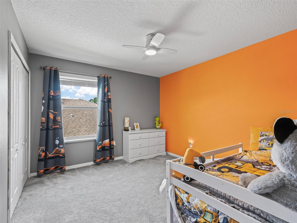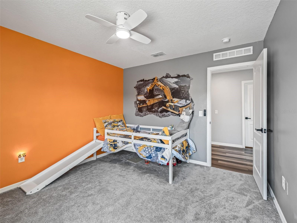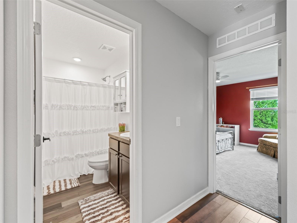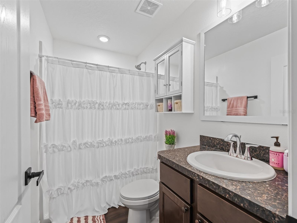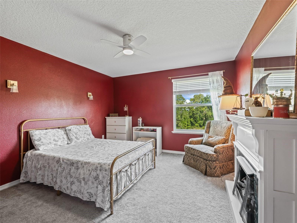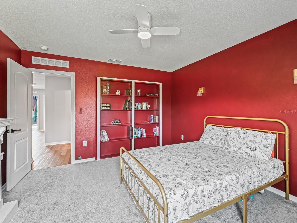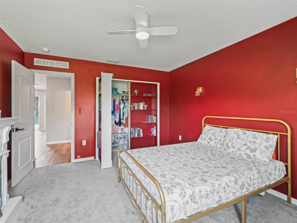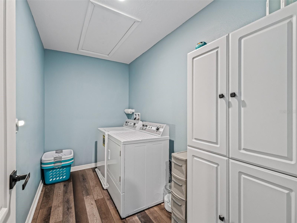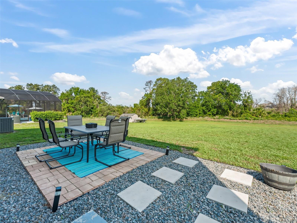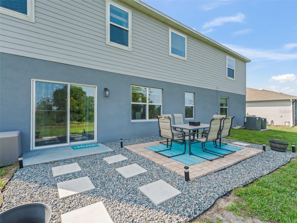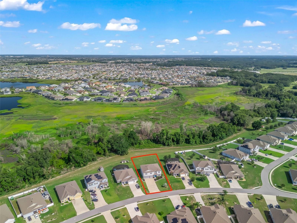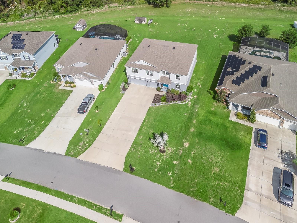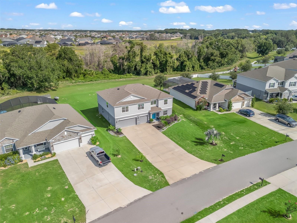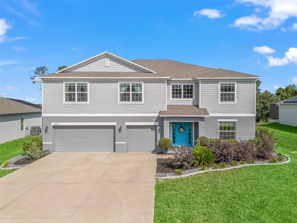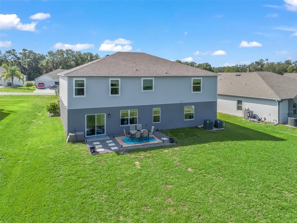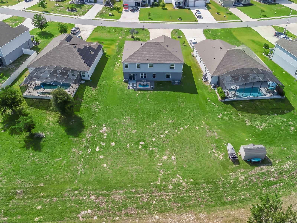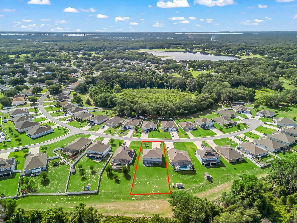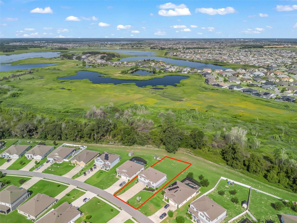1824 Forest Glen Drive, FRUITLAND PARK, FL 34731
Property Photos
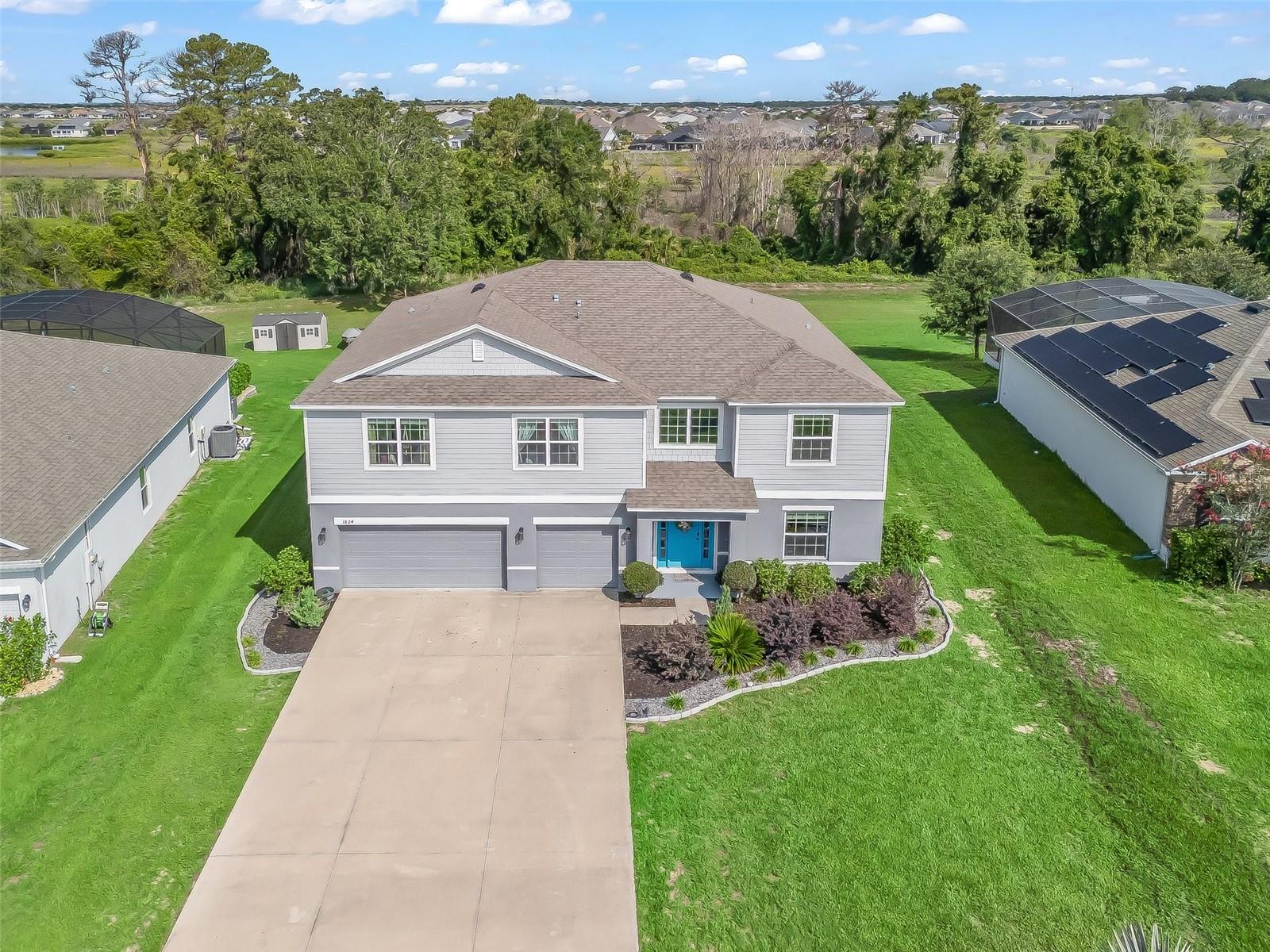
Would you like to sell your home before you purchase this one?
Priced at Only: $549,000
For more Information Call:
Address: 1824 Forest Glen Drive, FRUITLAND PARK, FL 34731
Property Location and Similar Properties
- MLS#: G5097851 ( Residential )
- Street Address: 1824 Forest Glen Drive
- Viewed: 25
- Price: $549,000
- Price sqft: $114
- Waterfront: No
- Year Built: 2020
- Bldg sqft: 4834
- Bedrooms: 7
- Total Baths: 6
- Full Baths: 5
- 1/2 Baths: 1
- Garage / Parking Spaces: 3
- Days On Market: 9
- Additional Information
- Geolocation: 28.8475 / -81.9321
- County: LAKE
- City: FRUITLAND PARK
- Zipcode: 34731
- Subdivision: Glen Ph 11
- Provided by: RE/MAX PREMIER REALTY
- Contact: Erica Jacobs
- 352-461-0800

- DMCA Notice
-
DescriptionThis exceptional two story estate offers over 4,000 square feet of luxury living on a 0.4 acre lot backing to a protected wildlife preserve, blending upscale comfort with natural serenity. The open concept main floor, ideal for entertaining, features fresh paint, new carpet, and premium luxury vinyl plank flooring throughout. With seven spacious bedrooms and five and a half bathrooms, the thoughtfully designed layout accommodates both family life and guests with easeeach bedroom enhanced by new ceiling fans. The first main floor offers a second primary suite/in law suite!! The living room comes partially furnished with a rising coffee table, matching end tables, a custom built mantel, and a mounted 65 inch Samsung TV. Upstairs, a fully furnished home theater sets the standard for entertainment with a Bose sound system for a full theater experience, leather reclining seats, a state of the art 3D projector, an authentic popcorn machine, and a built in mini fridge. The formal dining room, currently furnished to match the living room, offers flexibility as a bonus space. The luxurious primary suite includes an oversized walk in closet with custom built ins and a spa like bathroom with dual vanities, a soaking tub, and a separate shower. The kitchen features a large island with four barstools, an informal dining area for six, a new dishwasher, and is complemented by a laundry room equipped with a premium Speed Queen washer and dryer. Outside, enjoy a spacious yard with expansion potential, a paver patio perfect for stargazing and wildlife viewing, and a three car garage for ample parking and storage. Meticulously maintained and nestled beside preserved land, this home offers a rare blend of refined living and natural beauty. Some furniture optional! Don't wait! Come see it today!
Payment Calculator
- Principal & Interest -
- Property Tax $
- Home Insurance $
- HOA Fees $
- Monthly -
Features
Building and Construction
- Covered Spaces: 0.00
- Exterior Features: Private Mailbox, Sliding Doors
- Flooring: Carpet, Luxury Vinyl
- Living Area: 4122.00
- Roof: Shake, Shingle
Garage and Parking
- Garage Spaces: 3.00
- Open Parking Spaces: 0.00
Eco-Communities
- Water Source: Public
Utilities
- Carport Spaces: 0.00
- Cooling: Central Air
- Heating: Central
- Pets Allowed: Cats OK, Dogs OK
- Sewer: Public Sewer
- Utilities: BB/HS Internet Available, Cable Connected, Electricity Connected, Phone Available, Sewer Connected, Water Connected
Finance and Tax Information
- Home Owners Association Fee: 360.00
- Insurance Expense: 0.00
- Net Operating Income: 0.00
- Other Expense: 0.00
- Tax Year: 2024
Other Features
- Appliances: Dishwasher, Disposal, Electric Water Heater, Microwave, Refrigerator
- Association Name: Triad Association Management
- Country: US
- Interior Features: Ceiling Fans(s), High Ceilings, Open Floorplan, Primary Bedroom Main Floor, PrimaryBedroom Upstairs, Thermostat
- Legal Description: THE GLEN PHASES 11 12 & 13 PB 71 PG 22-26 LOT 219 ORB 6306 PG 1720
- Levels: Two
- Area Major: 34731 - Fruitland Park
- Occupant Type: Owner
- Parcel Number: 08-19-24-2004-000-21900
- Possession: Close Of Escrow
- Views: 25
Nearby Subdivisions
Brookstone
Chelseas Run
Cherry Laurel Estates
Crescent Cove
Fruitland Park
Fruitland Park Glen Ph 04 05 0
Fruitland Park Glen Ph 07 08
Fruitland Park Lake Myrtle Bre
Fruitland Park Oak Forest
Fruitland Park Palm Villa Pt R
Fruitland Park Park Acres
Fruitland Park Sunny Park
Fruitland Park Whitneys
Fruitland Park Zephyr Lake Est
Glen Ph 11
Kings Cove
Kings Cove Sub 4th Add
Mirror Lake Village
Oak Forest
Picciola Island
Picciola Island Sub
The Glen
Valencia Terrace
Wingspread
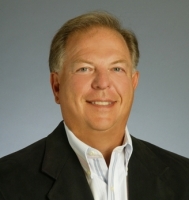
- Frank Filippelli, Broker,CDPE,CRS,REALTOR ®
- Southern Realty Ent. Inc.
- Mobile: 407.448.1042
- frank4074481042@gmail.com



