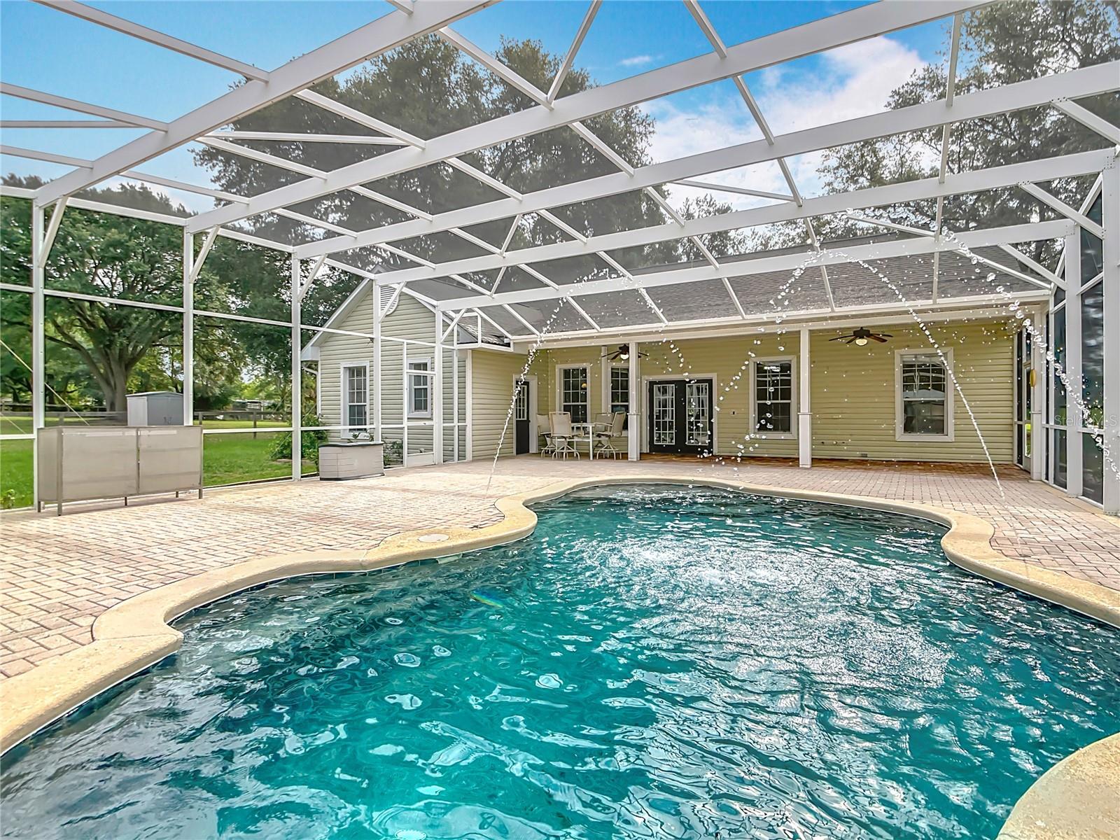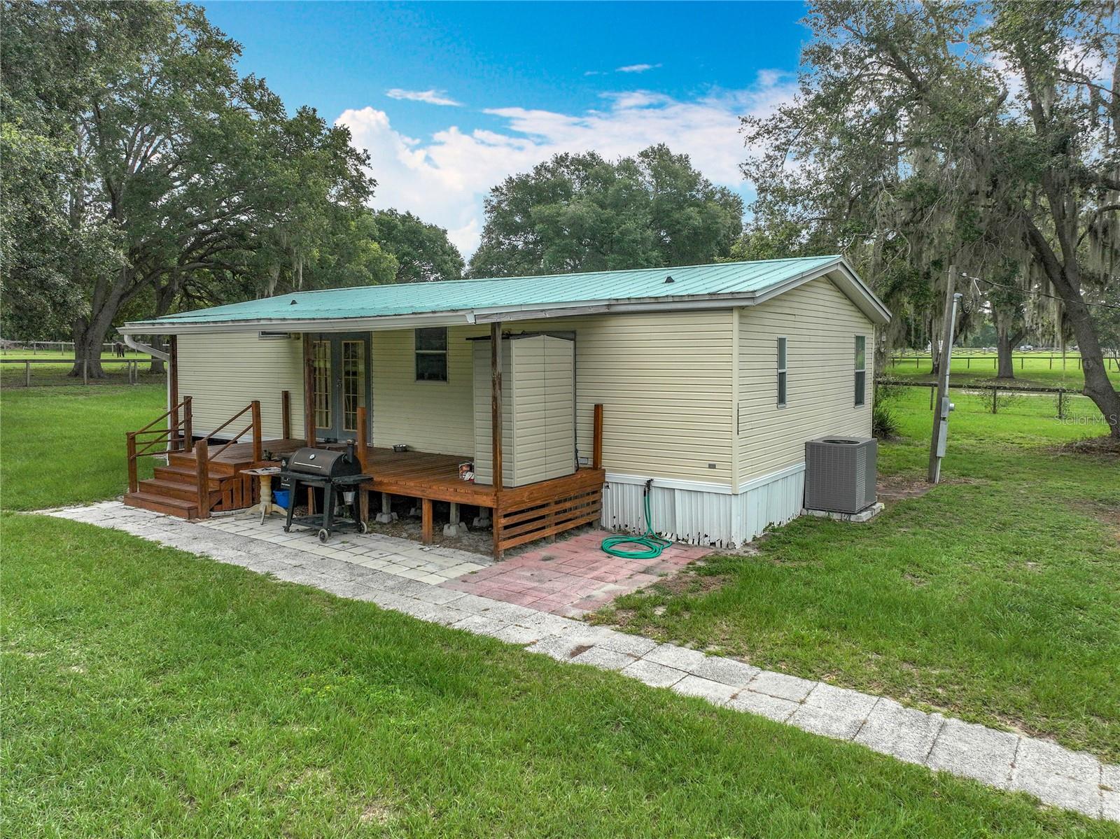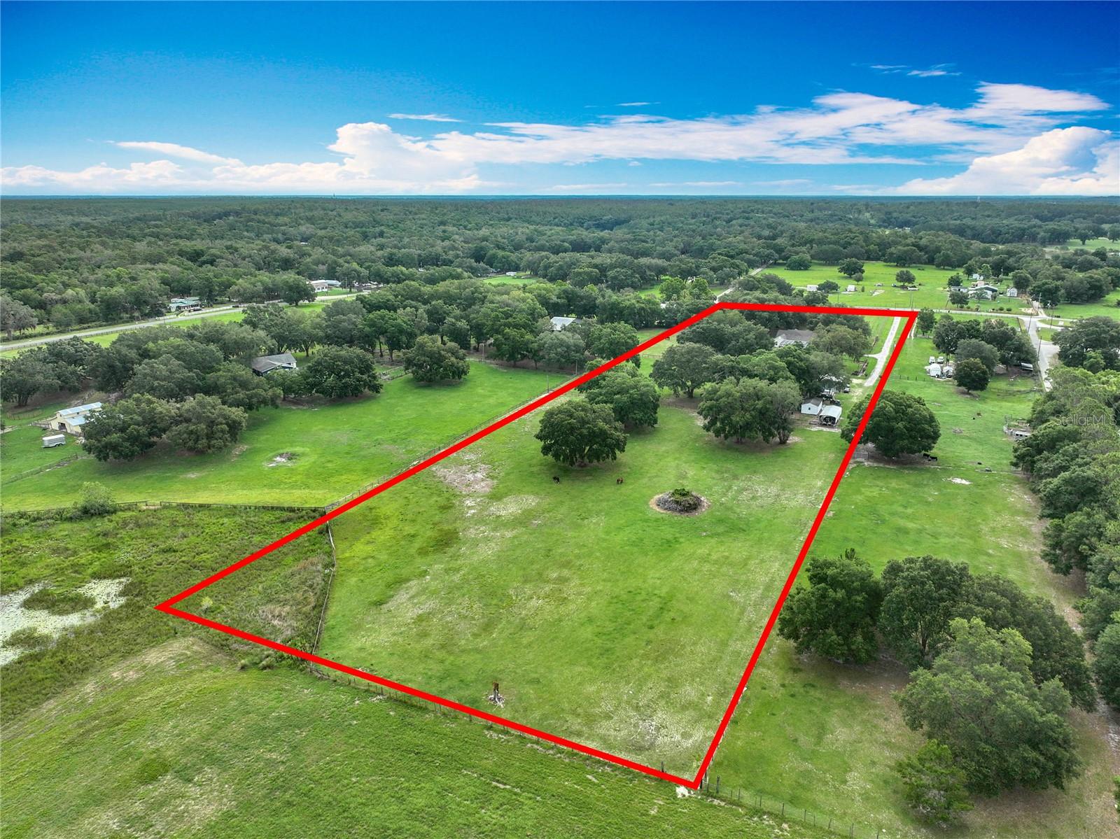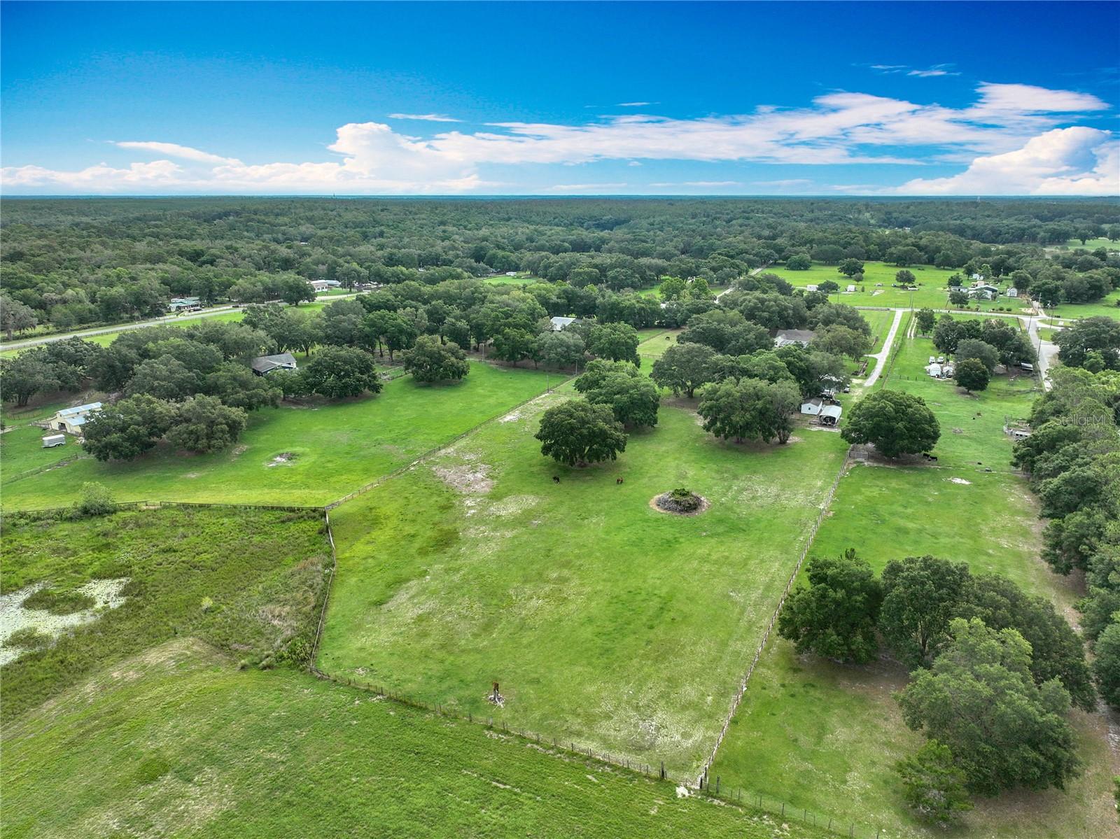17670 283rd Avenue, UMATILLA, FL 32784
Property Photos

Would you like to sell your home before you purchase this one?
Priced at Only: $850,000
For more Information Call:
Address: 17670 283rd Avenue, UMATILLA, FL 32784
Property Location and Similar Properties
- MLS#: G5097779 ( Residential )
- Street Address: 17670 283rd Avenue
- Viewed: 7
- Price: $850,000
- Price sqft: $316
- Waterfront: No
- Year Built: 2002
- Bldg sqft: 2686
- Bedrooms: 7
- Total Baths: 5
- Full Baths: 4
- 1/2 Baths: 1
- Garage / Parking Spaces: 2
- Days On Market: 3
- Additional Information
- Geolocation: 28.9651 / -81.6886
- County: LAKE
- City: UMATILLA
- Zipcode: 32784
- Subdivision: None
- Elementary School: Stanton
- Middle School: Lake Weir
- High School: Lake Weir
- Provided by: LPT REALTY, LLC
- Contact: Jami Robinson
- 877-366-2213

- DMCA Notice
-
Description10 ACRES and 2 HOMES on beautiful fenced and crossed fenced, improved pasture with picturesque old southern oaks. Down the gravel, private drive to the custom built in 2002, C/B 2073 sq ft, 4 bedrooms, 2/1 bath main house. Step into the 37'x53' screened enclosed patio and take a dip on those hot days in the 10,000 gallon, saltwater pool and drift amongst the fountains. Entertaining family and guests in this open floor plan and the sit down wrap around bar in the kitchen will make this house the place everyone gathers for all those special occasions or just because it is Saturday! 10 foot ceilings throughout this custom home! Formal dining room or great office space at the front of house. Lounge on the white railed front porch in rocking chairs with a cool beverage or coffee in the a.m. and watch your horses or cattle graze. A large master suite with walk in closet and master bath offers double sinks, tub for soaking and separate shower. Use the second bedroom attached to the jack and jill bath as a dressing suite with the 2 additional large closets or perfect for the babys room. Split plan offers the space everyone in the household needs. Homes of Merrit (960 sq ft) doublewide mobile home is a 3 bedroom / 2 bath with a big covered rear porch. Great mother in law suite, winter guest cabin or income producing rental. Separate parking areas offer privacy for both homes. Covered 2 stall parking and attached shop with a new roof entirely on a concrete slab. RV/Horse trailer awning 15x40. Pastures are 4 board cross railed fenced in the front lending to the southern ranch appeal and the rest of the acreage is no climb horse wire with top board. Run in for those rainy days or convert to a stall. Pastures have nice, established bahai grass. Concrete block home with vinyl siding and aluminum soffits no exterior painting! Dog pens. RV awning. One owner and maintained with pride! Many updates since built. Close to Ocala National Forest and all it has to offer.
Payment Calculator
- Principal & Interest -
- Property Tax $
- Home Insurance $
- HOA Fees $
- Monthly -
Features
Building and Construction
- Covered Spaces: 0.00
- Exterior Features: French Doors, Private Mailbox, Storage
- Fencing: Board, Wire
- Flooring: Laminate, Vinyl
- Living Area: 2073.00
- Other Structures: Kennel/Dog Run, Other
- Roof: Shingle
Land Information
- Lot Features: Farm, In County, Landscaped, Pasture, Paved, Unincorporated, Zoned for Horses
School Information
- High School: Lake Weir High School
- Middle School: Lake Weir Middle School
- School Elementary: Stanton-Weirsdale Elem. School
Garage and Parking
- Garage Spaces: 0.00
- Open Parking Spaces: 0.00
- Parking Features: Driveway, RV Access/Parking
Eco-Communities
- Pool Features: Auto Cleaner, Gunite, In Ground, Lighting, Pool Sweep, Salt Water, Screen Enclosure
- Water Source: Well
Utilities
- Carport Spaces: 2.00
- Cooling: Central Air
- Heating: Central
- Sewer: Septic Tank
- Utilities: Electricity Connected
Finance and Tax Information
- Home Owners Association Fee: 0.00
- Insurance Expense: 0.00
- Net Operating Income: 0.00
- Other Expense: 0.00
- Tax Year: 2024
Other Features
- Appliances: Dishwasher, Electric Water Heater, Microwave, Range, Refrigerator
- Country: US
- Interior Features: Crown Molding, Eat-in Kitchen, High Ceilings, Open Floorplan, Primary Bedroom Main Floor, Solid Surface Counters, Solid Wood Cabinets, Thermostat, Walk-In Closet(s)
- Legal Description: SEC 35 TWP 17 RGE 26 THE N 332.18 FT OF THE S 548.10 FT OF THE NW 1/4 OF SW 1/4
- Levels: One
- Area Major: 32784 - Umatilla / Dona Vista
- Occupant Type: Owner
- Parcel Number: 51231-000-05
- Possession: Close Of Escrow
- Style: Ranch
- Zoning Code: A1
Nearby Subdivisions
Aunt Matties Acres Lt 01 Orb 2
Babb Estates Sub
Big Tree Campsites
East Umatilla
East Umatilla Sub
Eustis Park Sub
Lake Crescent
Lake Dalhousie Estates
Lake Ella
Lake Nicatoon Hideaway
Magnolia Pointe
Metes And Bounds
Nicotoon Lake
None
North Umatilla
Not On List
Oak Park
Seasons At Magnolia Pointe
Shoreline Ranch
Silver Beach Heights
Three Lakes Sub
Twin Lakes Estates
Umatilla Bryn Mawr On Lake
Umatilla Cottages At Waters Ed
Umatilla Grove Park
Umatilla North Umatilla
Umatilla Oak Park
Umatilla Orange Court
Umatilla Whitcombs Sub
Vista Oaks

- Frank Filippelli, Broker,CDPE,CRS,REALTOR ®
- Southern Realty Ent. Inc.
- Mobile: 407.448.1042
- frank4074481042@gmail.com






















































