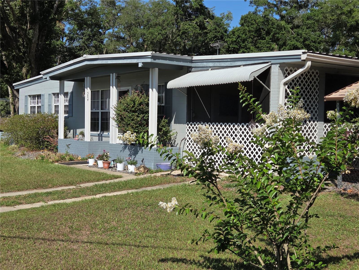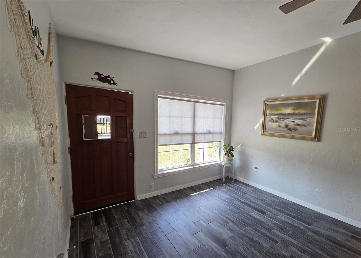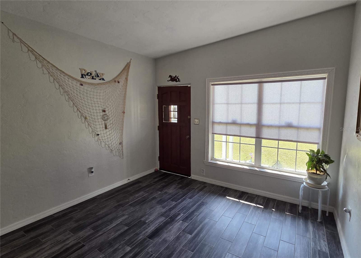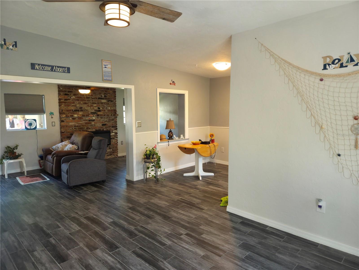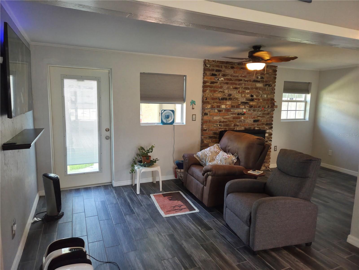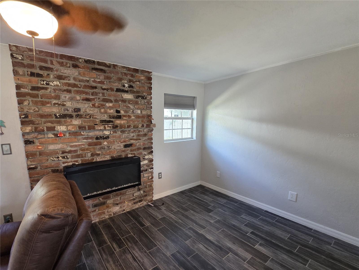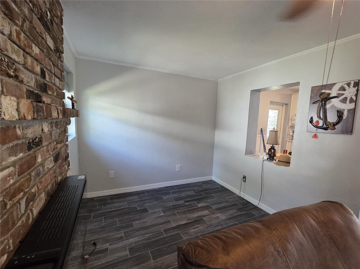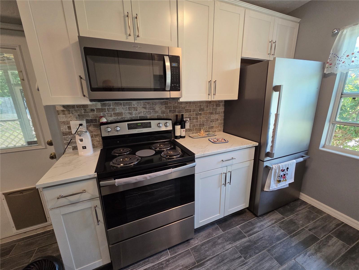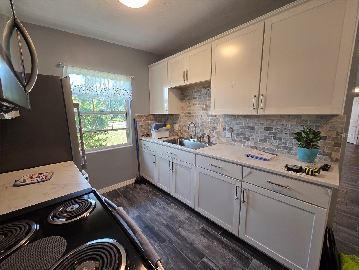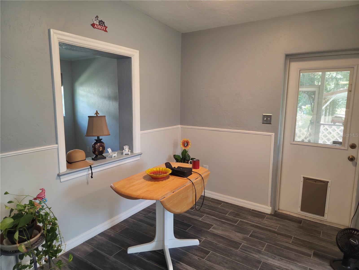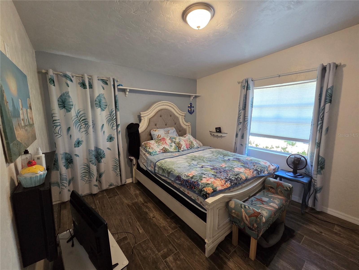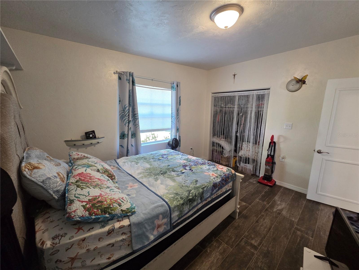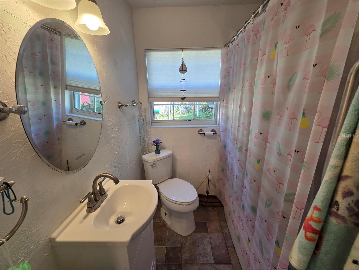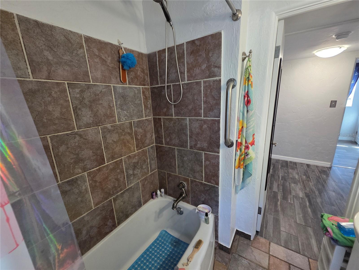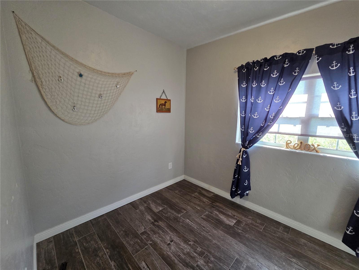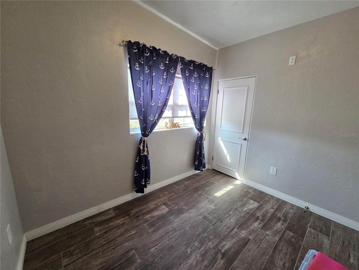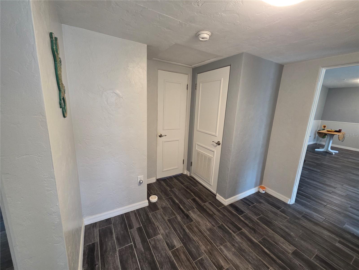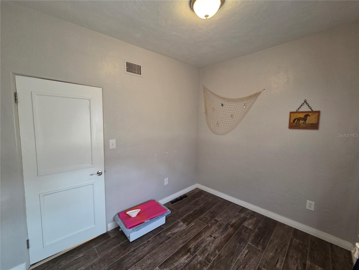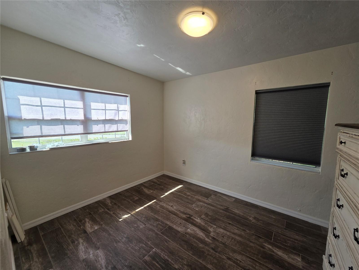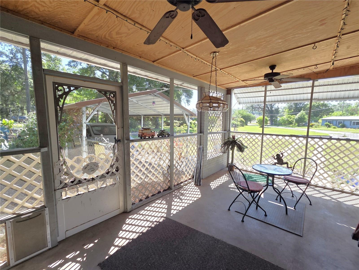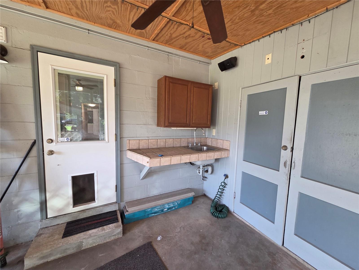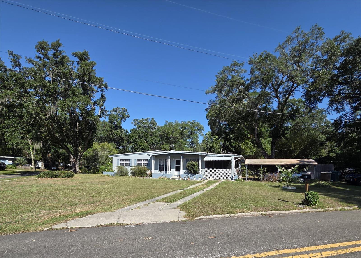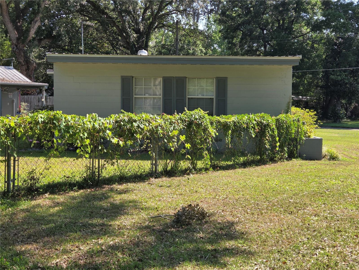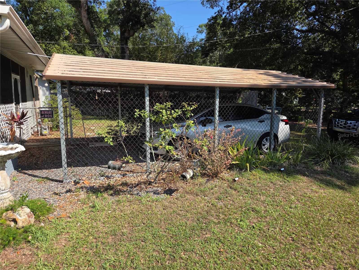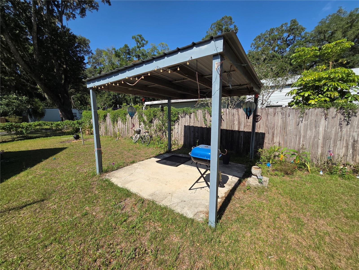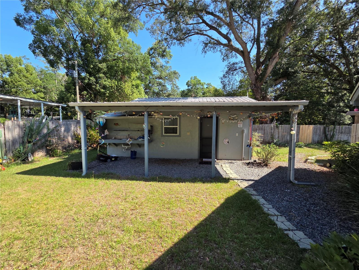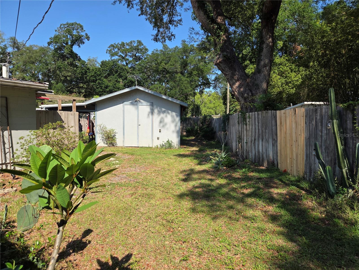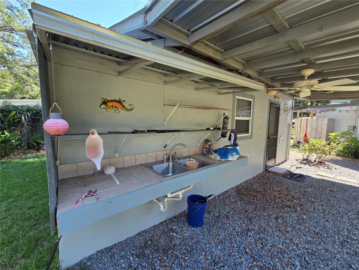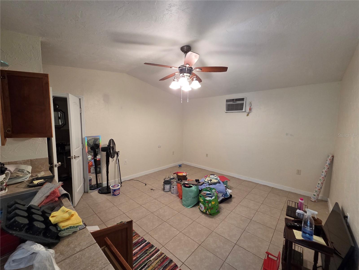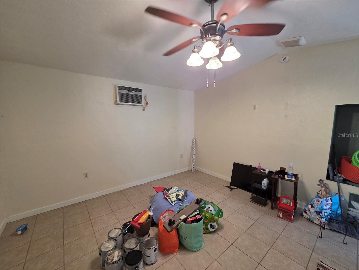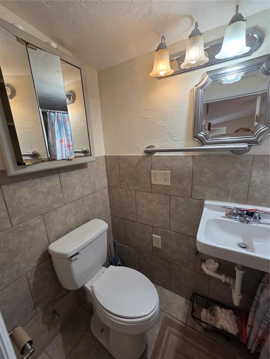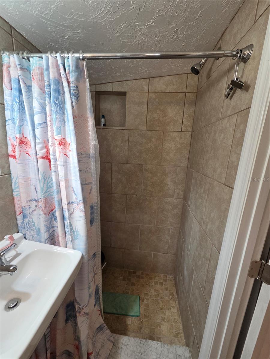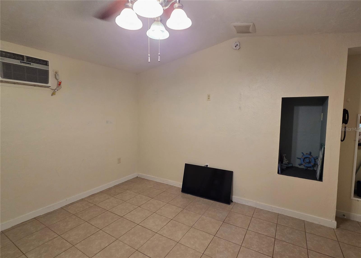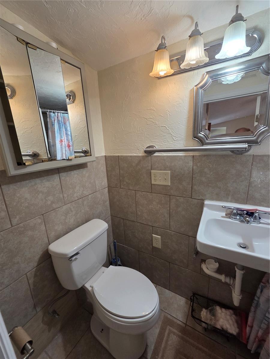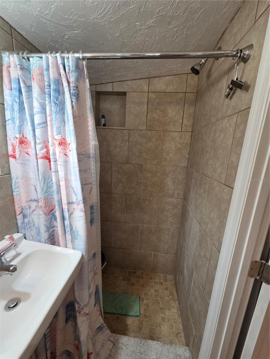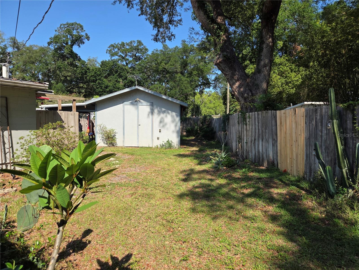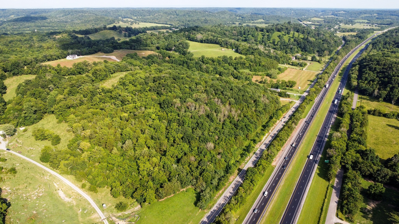504 35th Avenue, OCALA, FL 34471
Property Photos
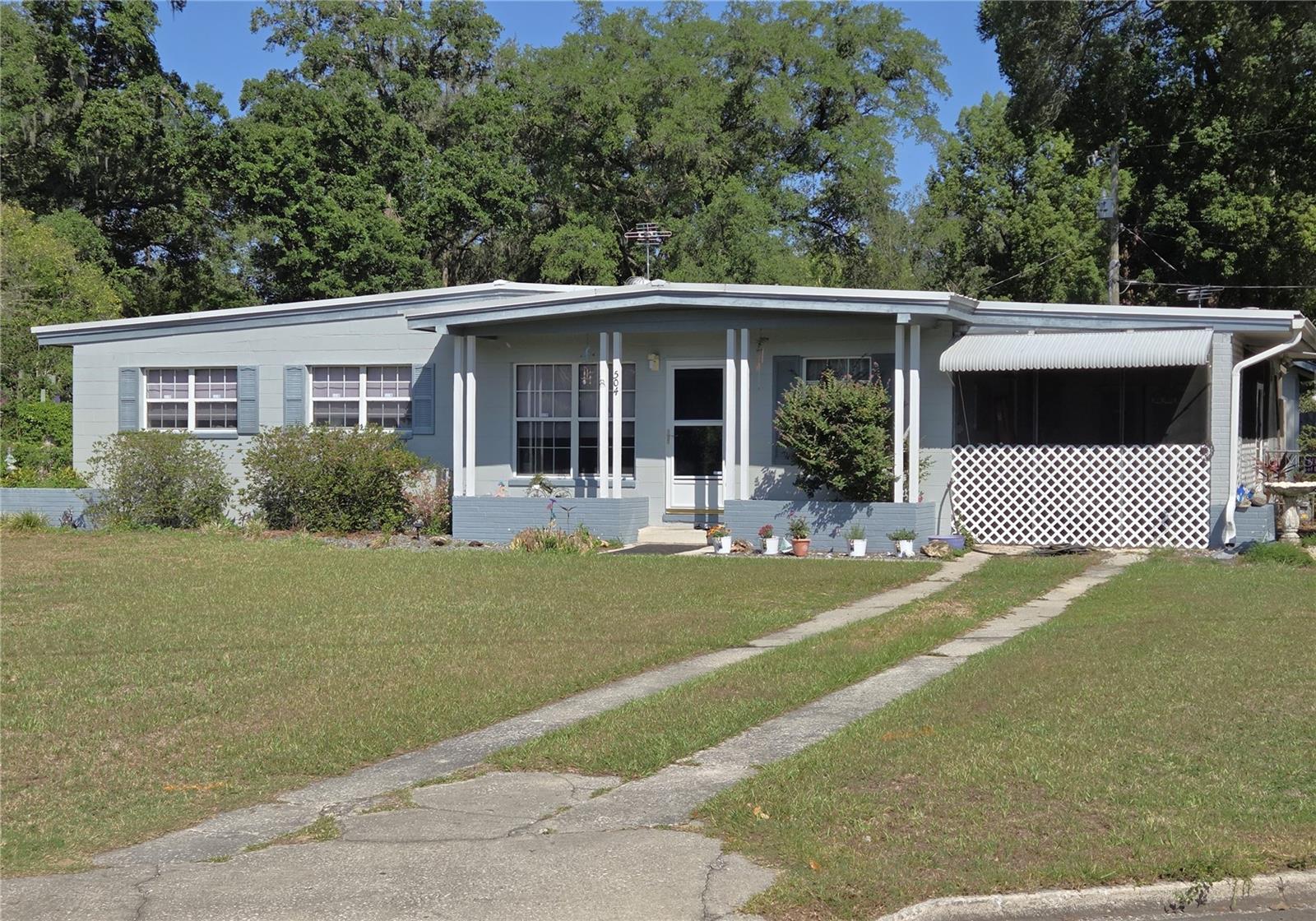
Would you like to sell your home before you purchase this one?
Priced at Only: $210,000
For more Information Call:
Address: 504 35th Avenue, OCALA, FL 34471
Property Location and Similar Properties
- MLS#: G5097686 ( Residential )
- Street Address: 504 35th Avenue
- Viewed: 9
- Price: $210,000
- Price sqft: $119
- Waterfront: No
- Year Built: 1958
- Bldg sqft: 1758
- Bedrooms: 3
- Total Baths: 1
- Full Baths: 1
- Garage / Parking Spaces: 1
- Days On Market: 38
- Additional Information
- Geolocation: 29.1814 / -82.0881
- County: MARION
- City: OCALA
- Zipcode: 34471
- Subdivision: Ocala Highlands Citrus Drive A
- Elementary School: Ward
- Middle School: Fort King
- High School: Forest
- Provided by: CLEAR CHOICE REAL ESTATE
- Contact: Mark Wisniewski
- 352-533-8586

- DMCA Notice
-
DescriptionWell maintained 3 bedroom, 1 bath home on corner lot in a desirable SE Ocala location. Spacious living area with Eat in kitchen area, all appliances convey, plus family room with wall mounter TV, kitchen with stainless appliances, a screened porch with utility room that includes washer/dryer & tankless water heater. New roof in 2021, New Kitchen Cabinets, New Ceramic Tile Floors throughout, New Bathroom Vanity Cabinet, New Light Fixtures, New Interior paint. Only 2 blocks from Ward Highlands Elementary School and just minutes from Jervey Gantt, Shopping and Dog Park. Spacious Fenced backyard is ready for entertaining with a detached covered patio. With large 16x20 detached building in back with electric hook up, AC/heat, full bath, and a covered porch with an outdoor sink. Would make a great home office or game room.
Payment Calculator
- Principal & Interest -
- Property Tax $
- Home Insurance $
- HOA Fees $
- Monthly -
Features
Building and Construction
- Covered Spaces: 0.00
- Exterior Features: Outdoor Shower, Storage
- Flooring: Tile
- Living Area: 1163.00
- Roof: Metal
School Information
- High School: Forest High School
- Middle School: Fort King Middle School
- School Elementary: Ward-Highlands Elem. School
Garage and Parking
- Garage Spaces: 0.00
- Open Parking Spaces: 0.00
Eco-Communities
- Water Source: Public
Utilities
- Carport Spaces: 1.00
- Cooling: Central Air
- Heating: Central, Electric
- Pets Allowed: Yes
- Sewer: Public Sewer
- Utilities: Electricity Connected, Natural Gas Connected, Sewer Connected, Water Connected
Finance and Tax Information
- Home Owners Association Fee: 0.00
- Insurance Expense: 0.00
- Net Operating Income: 0.00
- Other Expense: 0.00
- Tax Year: 2024
Other Features
- Appliances: Dryer, Microwave, Range, Refrigerator, Tankless Water Heater, Washer
- Country: US
- Interior Features: Ceiling Fans(s), Window Treatments
- Legal Description: SEC 15 TWP 15 RGE 22 PLAT BOOK F PAGE 013 OCALA HIGHLANDS CITRUS DRIVE ADD UNIT 1 BLK C LOT 5 & E 20 FT OF LOT 6
- Levels: One
- Area Major: 34471 - Ocala
- Occupant Type: Owner
- Parcel Number: 2784-003-005
- Possession: Close Of Escrow
- Zoning Code: R1A
Similar Properties
Nearby Subdivisions
Alvarez Grant
Andersons Add
Andersons Add Ocala
Avondale
Bellwether
Blue Oaks
Cala Hills
Cala Hills 02
Caldwells Add
Caldwells Add Ocala
Campalto
Carriage Hill
Cedar Hills Add
Churchill
Country Estate
Crestwood
Crestwood North Village
Crestwood North Village Un 36
Crestwood Un 05
Crestwood V
Crestwood York
Deerwood
Doublegate
Druid Hills Rev Por
Druid Hills Rev Ptn
Eastwood Park Estate
Edgewood Park Un 02
El Dorado
Fisher Park
Forest Hills
Fort King Forest
Frst Hills
Glenview
Hidden Estate
Highlands Manor
Holcomb Ed
Kensington Court
Lake Louise Manor
Lakeview Village
Laurel Run
Laurel Run Tracts F.g. Creeksi
Laurel Wood
Laurelwood Villas
Lemon Ave
Lemonwood 02 Ph 04
Magnolia Crest
Mcateers
Not On List
Oak Crk Caverns
Oak Leaf
Ocala Highlands
Ocala Highlands Add
Ocala Highlands Citrus Drive A
Ocala Hlnds
Palmetto Park Ocala
Polo Lane
Quail Creek
Sanchez Grant
Santa Maria Place
Se 39th Ave Area Subs
Shady Hammock
Shady Wood Un 02
Sherwood Forest
Silver Spgs Shores Un 10
South Point
Southwind
Southwood Park
Southwood Village Ph Ii
Stonewood Estates
Summerset Estate
Summerton
Summit 02
Suncrest
Underwoods Sub
Waldo Place
Waldos Place
Walnut Creek
West End
West End Ocala
Westbury
White Oak Village Ph 02
White Oak Village Phase I
Windstream A
Winter Woods Un 02
Winterwoods
Woodfield Crossing
Woodfield Xing
Woodfields
Woodfields Cooley Add
Woodfields Un 04
Woodfields Un 06
Woodfields Un 07
Woodland Estate
Woodland Magnolia Gardens
Woodland Pk

- Frank Filippelli, Broker,CDPE,CRS,REALTOR ®
- Southern Realty Ent. Inc.
- Mobile: 407.448.1042
- frank4074481042@gmail.com



