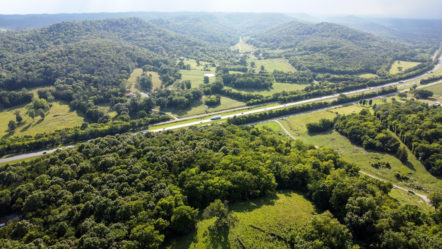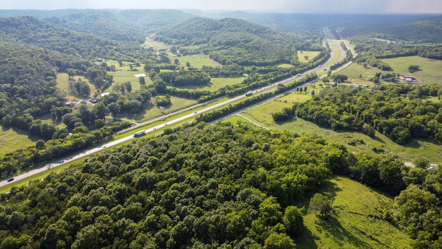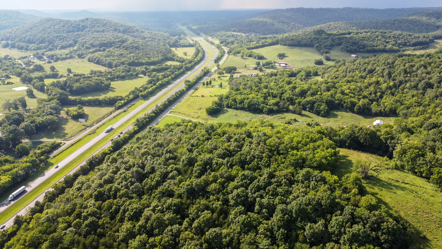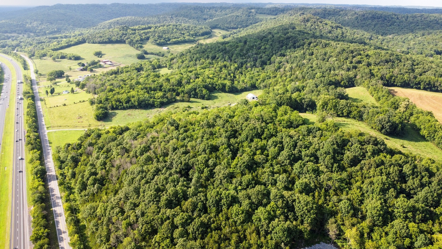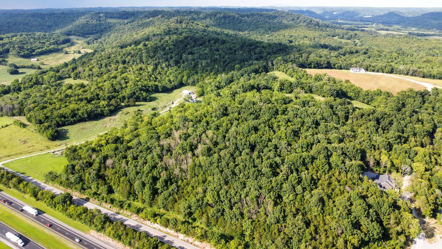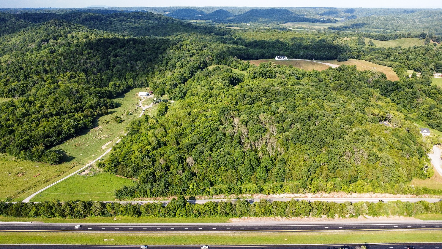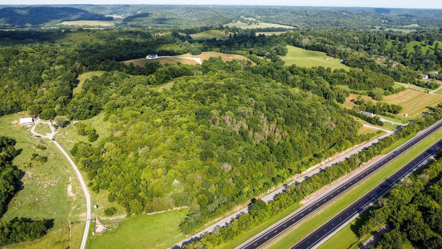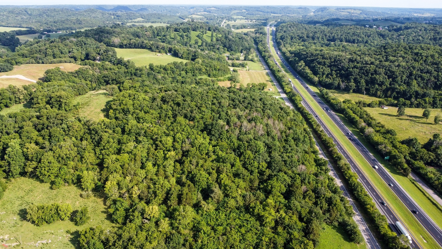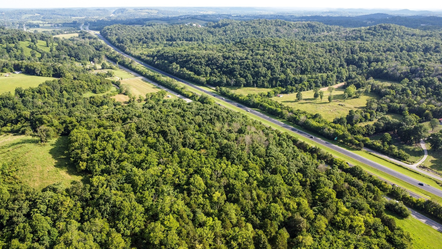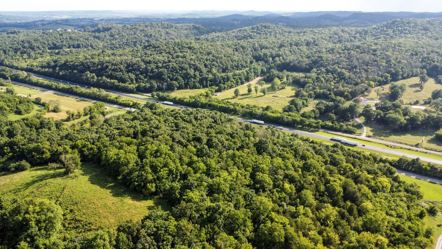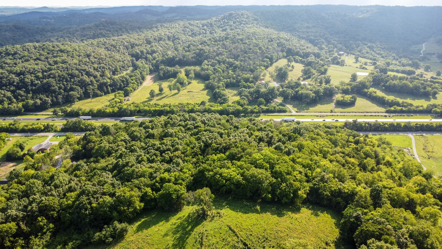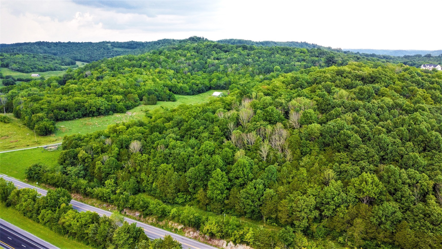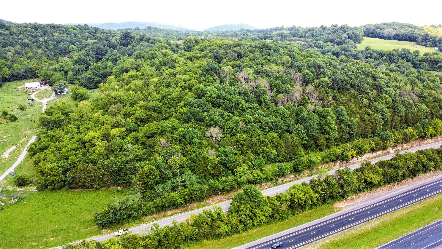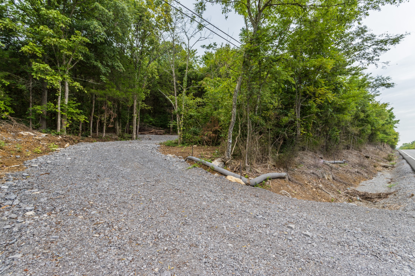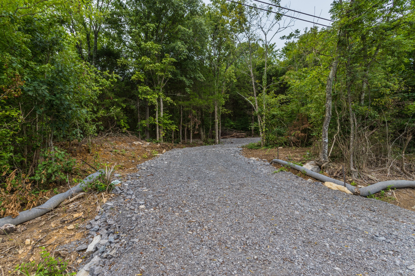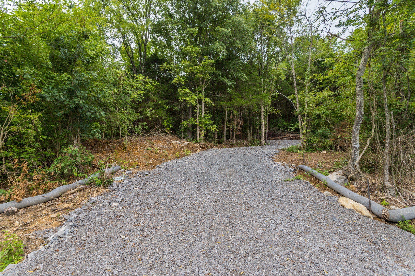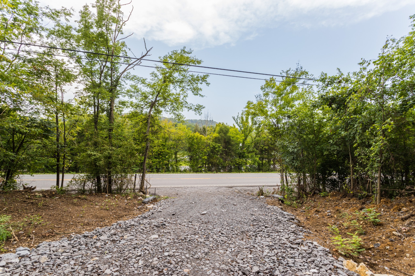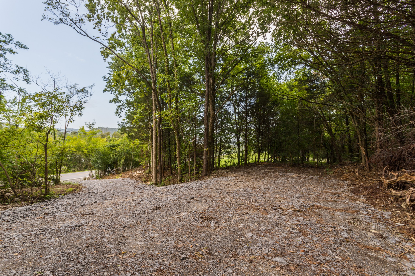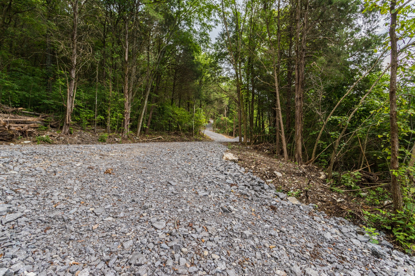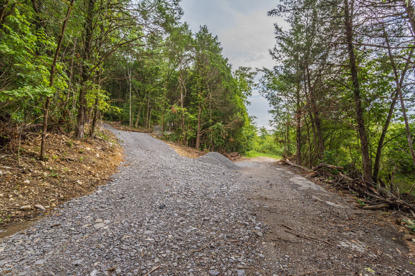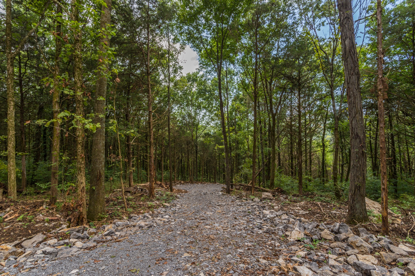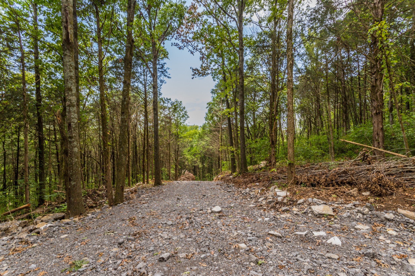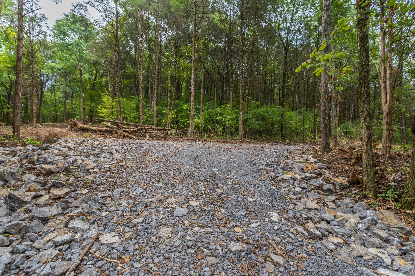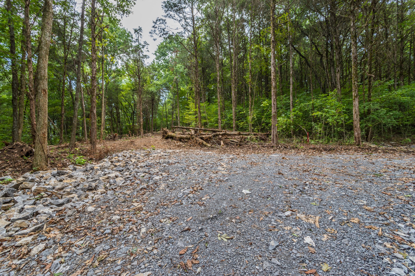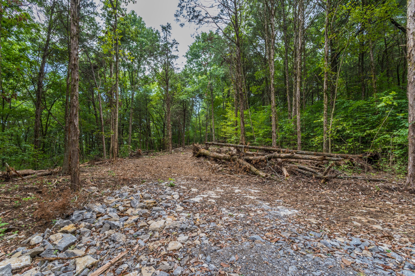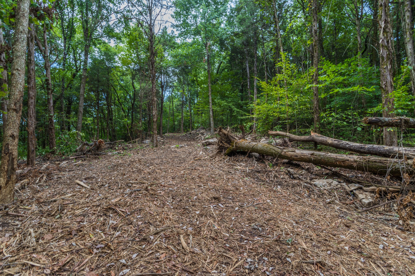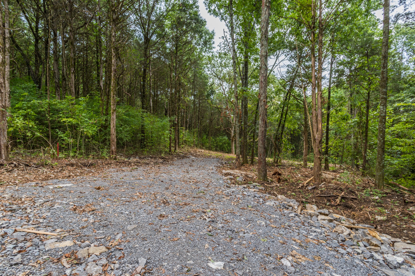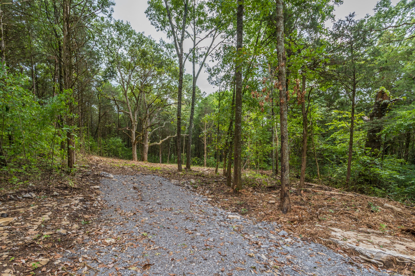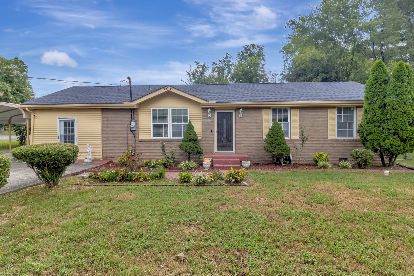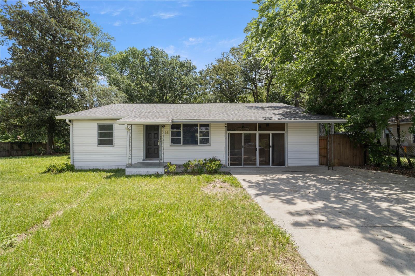1903 37th Court Circle, OCALA, FL 34471
Property Photos
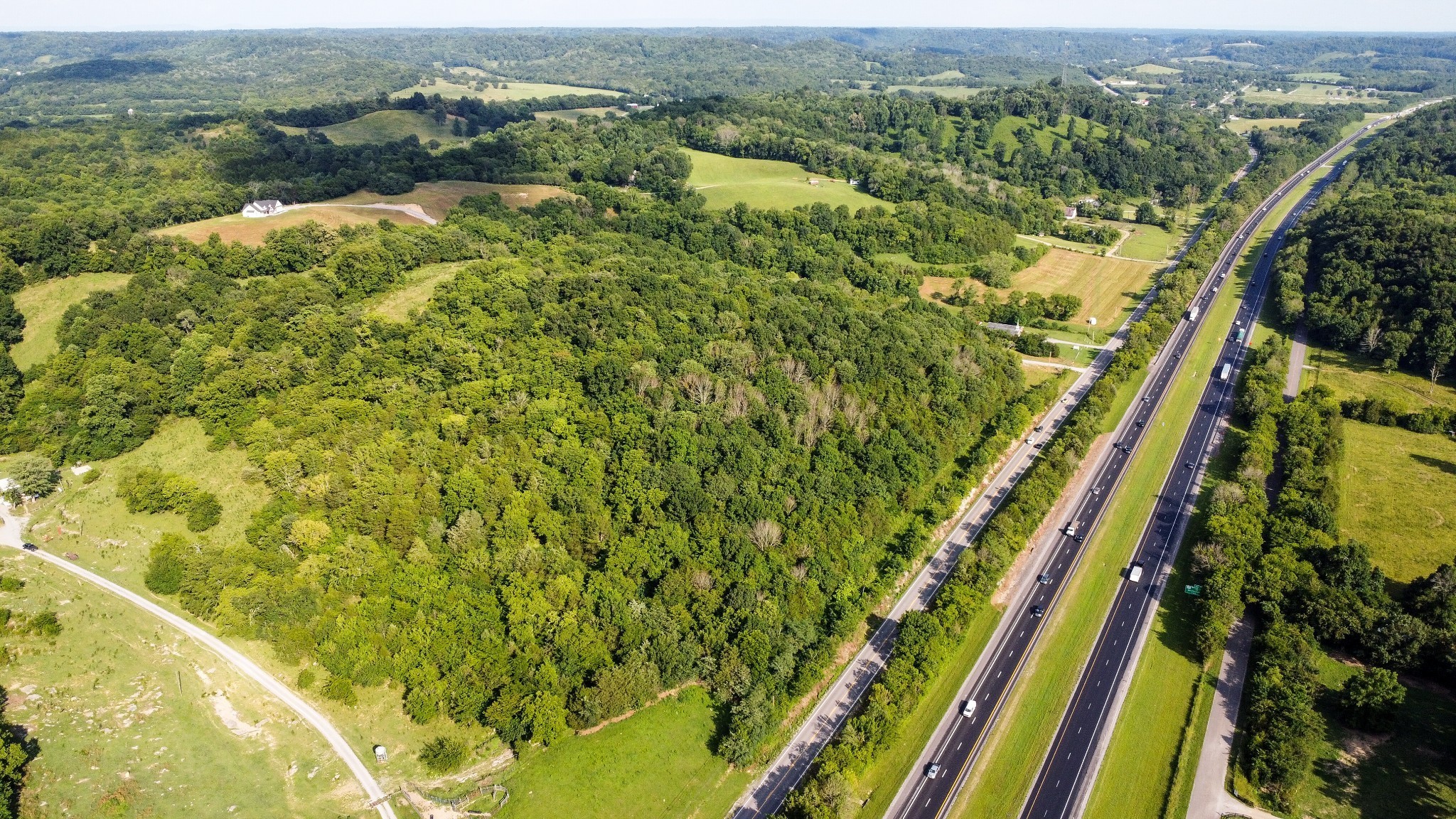
Would you like to sell your home before you purchase this one?
Priced at Only: $229,000
For more Information Call:
Address: 1903 37th Court Circle, OCALA, FL 34471
Property Location and Similar Properties
- MLS#: OM692878 ( Residential )
- Street Address: 1903 37th Court Circle
- Viewed: 92
- Price: $229,000
- Price sqft: $97
- Waterfront: No
- Year Built: 1983
- Bldg sqft: 2349
- Bedrooms: 2
- Total Baths: 3
- Full Baths: 2
- 1/2 Baths: 1
- Garage / Parking Spaces: 1
- Days On Market: 178
- Additional Information
- Geolocation: 29.1687 / -82.0861
- County: MARION
- City: OCALA
- Zipcode: 34471
- Subdivision: Crestwood North Village Un 36
- Provided by: ASHLAR REALTY
- Contact: Joshua Smith
- 352-299-0087

- DMCA Notice
-
DescriptionThis move in ready patio home in Crestwood North Village blends low maintenance living with a central Ocala location just minutes from shopping, dining, and local amenities. Offering two bedrooms and two and a half bathrooms, the layout features a spacious living room with laminate flooring and a well appointed kitchen with granite countertops, wood cabinetry, stainless steel appliances, and a walk in pantry. A private fenced courtyard provides the perfect spot for outdoor relaxation or entertaining. The exterior has been freshly painted, and the home is available for immediate occupancy. Residents enjoy access to a newly updated community pool and cabana, with low HOA fees that include lawn care, water service, and a termite bond. With its combination of comfort, location, and value, this home is ideal for buyers seeking a relaxed lifestyle in the heart of Ocala.
Payment Calculator
- Principal & Interest -
- Property Tax $
- Home Insurance $
- HOA Fees $
- Monthly -
Features
Building and Construction
- Covered Spaces: 0.00
- Exterior Features: Courtyard, Rain Gutters, Sliding Doors
- Flooring: Carpet, Ceramic Tile, Laminate
- Living Area: 1459.00
- Roof: Shingle
Garage and Parking
- Garage Spaces: 1.00
- Open Parking Spaces: 0.00
Eco-Communities
- Water Source: Public
Utilities
- Carport Spaces: 0.00
- Cooling: Central Air
- Heating: Natural Gas
- Pets Allowed: Yes
- Sewer: Public Sewer
- Utilities: Cable Available, Electricity Connected
Finance and Tax Information
- Home Owners Association Fee Includes: Pool, Maintenance Grounds, Water
- Home Owners Association Fee: 210.00
- Insurance Expense: 0.00
- Net Operating Income: 0.00
- Other Expense: 0.00
- Tax Year: 2024
Other Features
- Appliances: Dishwasher, Electric Water Heater, Microwave, Range, Refrigerator
- Association Name: Debbie Bullock
- Country: US
- Interior Features: Ceiling Fans(s), Primary Bedroom Main Floor, Solid Surface Counters, Split Bedroom, Stone Counters, Thermostat, Vaulted Ceiling(s)
- Legal Description: SEC 23 TWP 15 RGE 22 CRESTWOOD NORTH VILLAGE UNIT 36 AKA: COM AT NW COR OF LOT 24 BLK K CRESTWOOD UNIT 5 TH N 89-34-10 E 33 FT FROM NW COR OF SW 1/4 OF NW 1/4 OF SW 1/4 TH N 89-34-10 E 229.78 FT TH S 00-02-27 E 382.31 FT TO POB TH S 00-02-27 E 35 FT TH S 89-57-33 W 58.65 FT TH N 00-02-27 W 21.80 FT TH S 89-57-33 W 23.30 FT TO PC OF A CURVE CONCAVE TO THE W, RADIUS OF 453 FT TH NLY ALONG & WITH SAID CURVE A CHORD BEARING & DIST OF N 04-48-43 W 10.03 FT TH N 89-57-33 E 24.13 FT TH N 00-02-27 W 3.2 0 FT TH N 89-57-33 E 58.65 FT TO POB
- Levels: Two
- Area Major: 34471 - Ocala
- Occupant Type: Vacant
- Parcel Number: 29551-036-00
- Views: 92
- Zoning Code: PD08
Similar Properties
Nearby Subdivisions
Alvarez Grant
Andersons Add
Andersons Add Ocala
Avondale
Bellwether
Blue Oaks
Cala Hills
Cala Hills 02
Caldwells Add
Caldwells Add Ocala
Campalto
Carriage Hill
Cedar Hills Add
Churchill
Country Estate
Crestwood
Crestwood 03
Crestwood North Village
Crestwood North Village Un 36
Crestwood Un 05
Crestwood V
Crestwood York
Deerwood
Doublegate
Druid Hills Rev Por
Druid Hills Rev Ptn
Eastwood Park Estate
Edgewood Park Un 02
El Dorado
Fisher Park
Forest Hills
Fort King Forest
Frst Hills
Glenview
Hidden Estate
Highlands Manor
Holcomb Ed
Kensington Court
Lake Louise Estates
Lake Louise Manor
Lakeview Village
Laurel Run
Laurel Run Tracts F.g. Creeksi
Laurel Wood
Laurelwood Villas
Lemon Ave
Lemonwood 02 Ph 04
Magnolia Crest
Mcateers
Not On List
Oak Crk Caverns
Oak Leaf
Ocala Highlands
Ocala Highlands Add
Ocala Highlands Citrus Drive A
Ocala Hlnds
Palmetto Park Ocala
Polo Lane
Quail Creek
Sanchez Grant
Santa Maria Place
Se 39th Ave Area Subs
Shady Hammock
Shady Wood Un 02
Sherwood Forest
Sherwood Hills
Silver Spgs Shores Un 10
South Point
Southwind
Southwood Park
Southwood Village Ph Ii
Stonewood Estates
Summerset Estate
Summerton
Summit 02
Suncrest
Underwoods Sub
Waldo Place
Waldos Place
Walnut Creek
West End
West End Ocala
Westbury
White Oak Village Ph 02
White Oak Village Phase I
Windstream A
Winter Woods Un 02
Winterwoods
Woodfield Crossing
Woodfield Xing
Woodfields
Woodfields Cooley Add
Woodfields Un 04
Woodfields Un 06
Woodfields Un 07
Woodland Estate
Woodland Magnolia Gardens
Woodland Pk

- Frank Filippelli, Broker,CDPE,CRS,REALTOR ®
- Southern Realty Ent. Inc.
- Mobile: 407.448.1042
- frank4074481042@gmail.com



