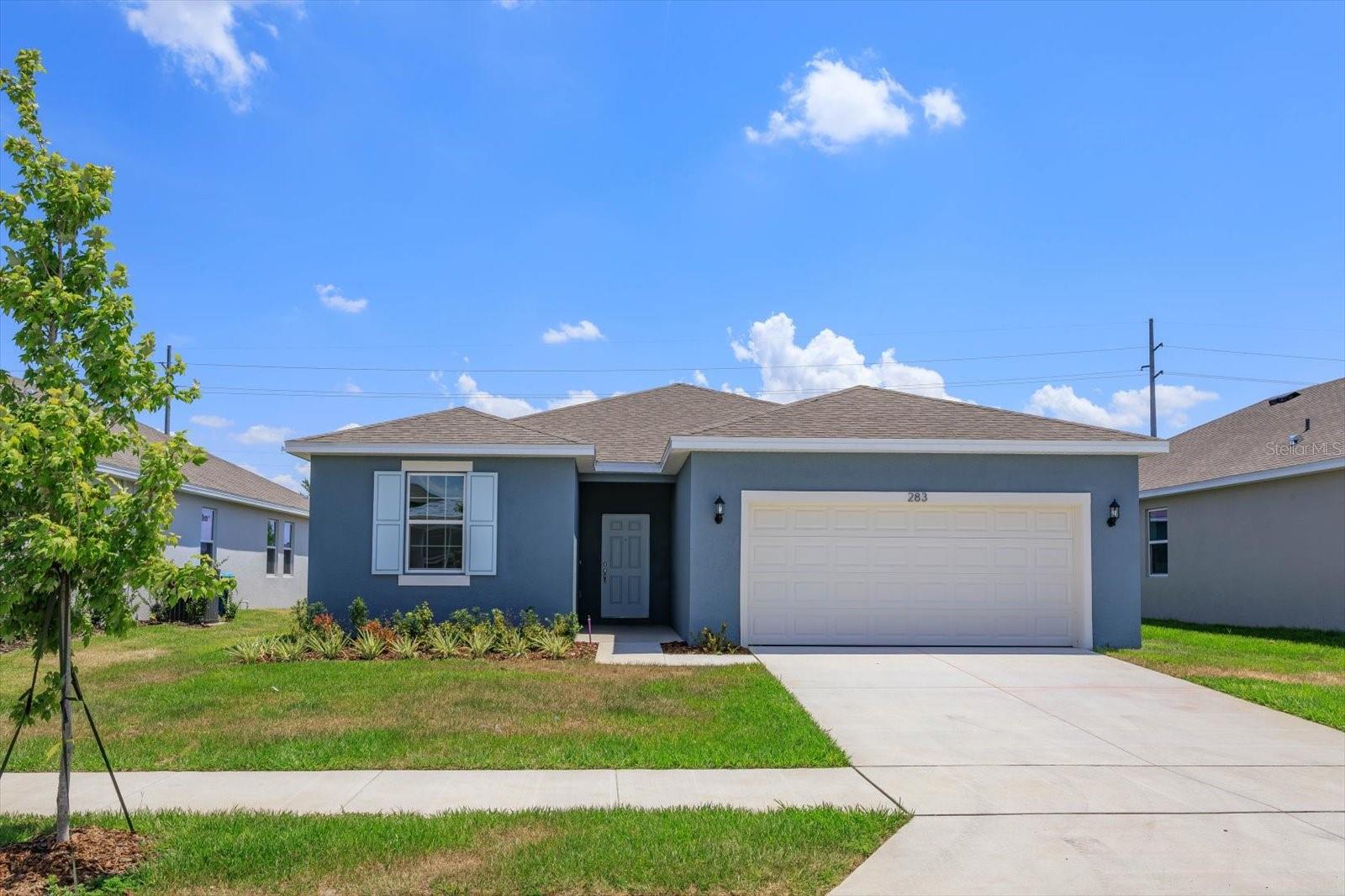520 Silver Palm Drive, HAINES CITY, FL 33844
Property Photos

Would you like to sell your home before you purchase this one?
Priced at Only: $339,990
For more Information Call:
Address: 520 Silver Palm Drive, HAINES CITY, FL 33844
Property Location and Similar Properties
- MLS#: G5097599 ( Residential )
- Street Address: 520 Silver Palm Drive
- Viewed: 29
- Price: $339,990
- Price sqft: $145
- Waterfront: No
- Year Built: 2025
- Bldg sqft: 2337
- Bedrooms: 4
- Total Baths: 2
- Full Baths: 2
- Days On Market: 39
- Additional Information
- Geolocation: 28.1166 / -81.5722
- County: POLK
- City: HAINES CITY
- Zipcode: 33844
- Subdivision: Cypress Park Estates
- Elementary School: Eastside Elem
- Middle School: Boone
- High School: Haines City Senior

- DMCA Notice
-
DescriptionThe Hillcrest floorplan is a spacious and thoughtfully designed one story home that includes 4 bedrooms and 2 bathrooms, complemented by a two car garage. This layout features a large great room at the heart of the home, seamlessly flowing into the dining area and kitchen for easy entertaining and family gatherings. The owner's suite is privately positioned and includes a walk in closet and an en suite bathroom for added comfort. Three additional bedrooms share a full bath and are conveniently located on the opposite side of the home, offering a balanced layout. A covered patio extends the living space outdoors, ideal for relaxing or entertaining. With practical design elements and an open concept layout, the Hillcrest floorplan combines functionality and comfort for a truly inviting home.
Payment Calculator
- Principal & Interest -
- Property Tax $
- Home Insurance $
- HOA Fees $
- Monthly -
Features
Building and Construction
- Builder Model: Hillcrest
- Builder Name: Dream Finders Homes
- Covered Spaces: 0.00
- Exterior Features: Sidewalk, Sliding Doors
- Flooring: Carpet, Tile
- Living Area: 1758.00
- Roof: Shingle
Property Information
- Property Condition: Completed
School Information
- High School: Haines City Senior High
- Middle School: Boone Middle
- School Elementary: Eastside Elem
Garage and Parking
- Garage Spaces: 2.00
- Open Parking Spaces: 0.00
- Parking Features: Driveway
Eco-Communities
- Water Source: Public
Utilities
- Carport Spaces: 0.00
- Cooling: Central Air
- Heating: Electric
- Pets Allowed: Yes
- Sewer: Public Sewer
- Utilities: Cable Available, Electricity Available, Public, Water Available
Amenities
- Association Amenities: Playground, Pool
Finance and Tax Information
- Home Owners Association Fee Includes: Pool
- Home Owners Association Fee: 100.00
- Insurance Expense: 0.00
- Net Operating Income: 0.00
- Other Expense: 0.00
- Tax Year: 2023
Other Features
- Appliances: Dishwasher, Disposal, Dryer, Electric Water Heater, Microwave, Range, Washer
- Association Name: Highland Community Management/D. Abercrombie
- Association Phone: 863-940-2863
- Country: US
- Furnished: Unfurnished
- Interior Features: Open Floorplan, Solid Wood Cabinets, Split Bedroom, Stone Counters, Thermostat, Walk-In Closet(s)
- Legal Description: CYPRESS PARK ESTATES PHASE 3 PB 201 PG 1-3 LOT 642
- Levels: One
- Area Major: 33844 - Haines City/Grenelefe
- Occupant Type: Vacant
- Parcel Number: 27-27-24-757675-006420
- Possession: Close Of Escrow
- Views: 29
- Zoning Code: PUD

- Frank Filippelli, Broker,CDPE,CRS,REALTOR ®
- Southern Realty Ent. Inc.
- Mobile: 407.448.1042
- frank4074481042@gmail.com




















