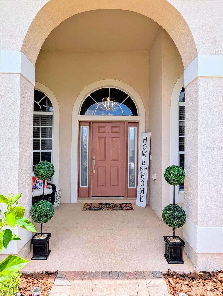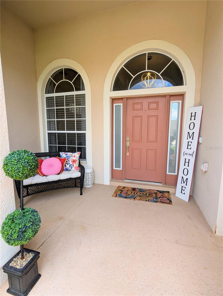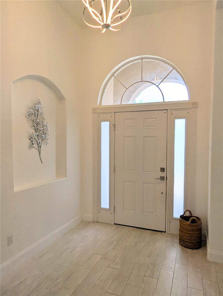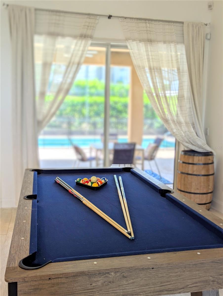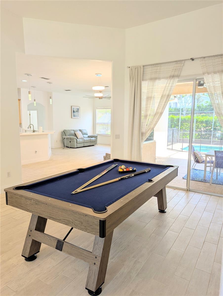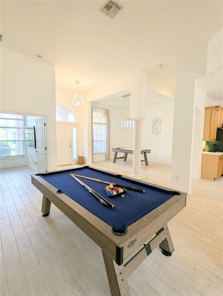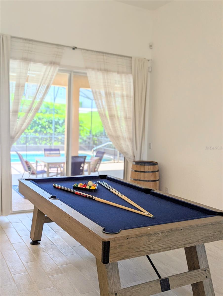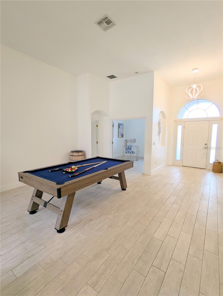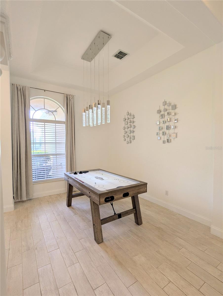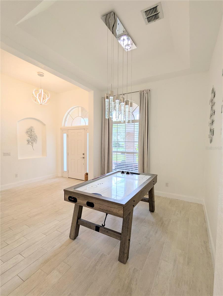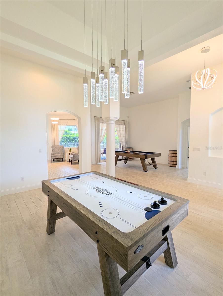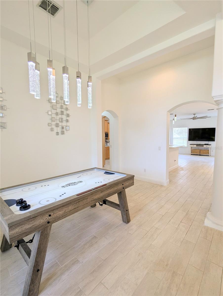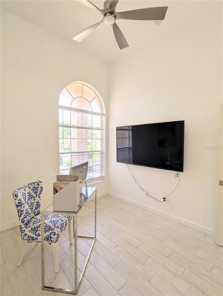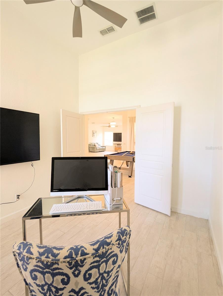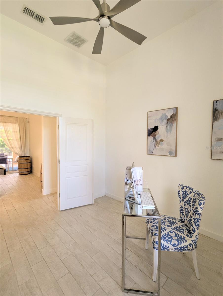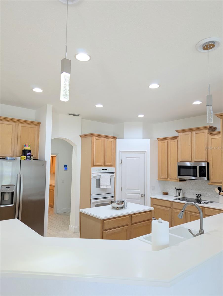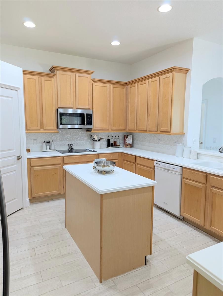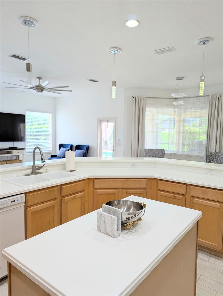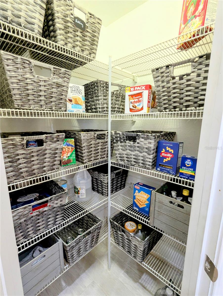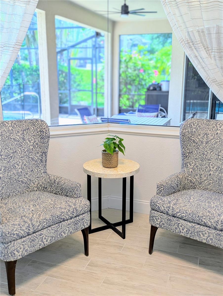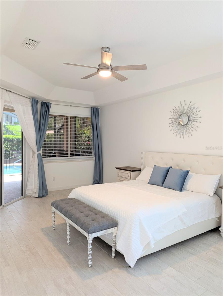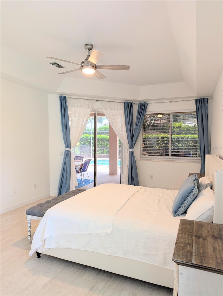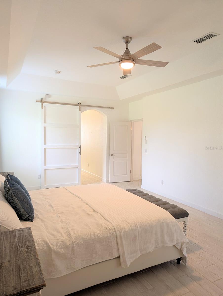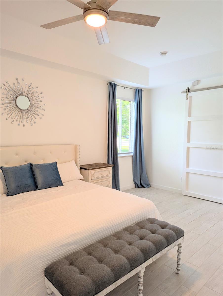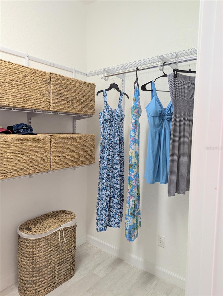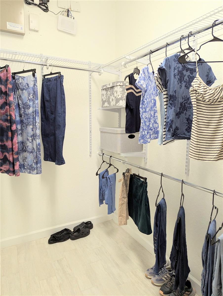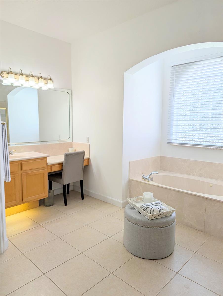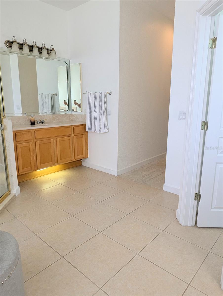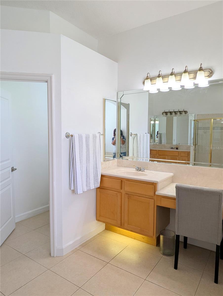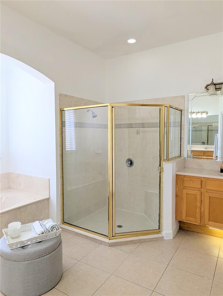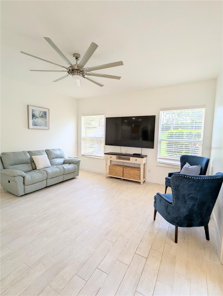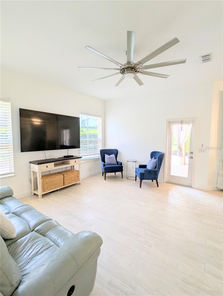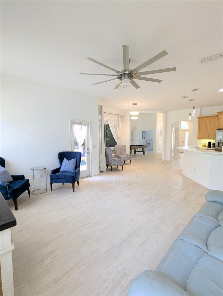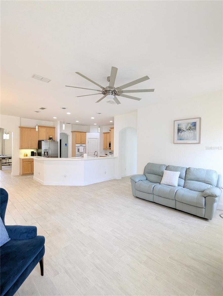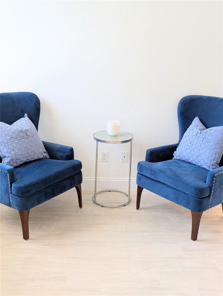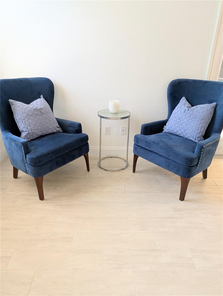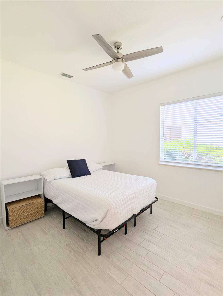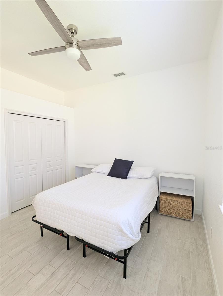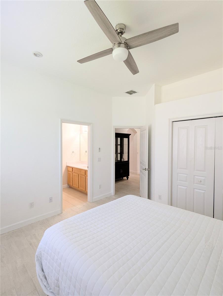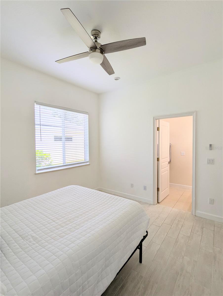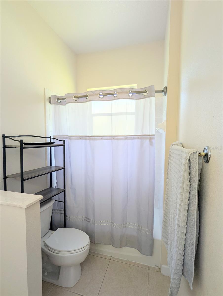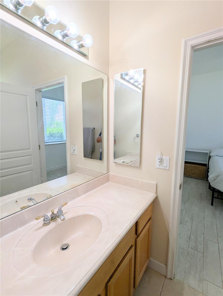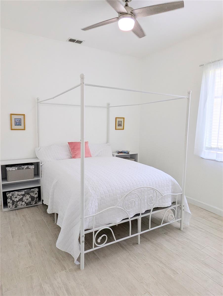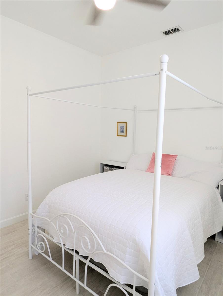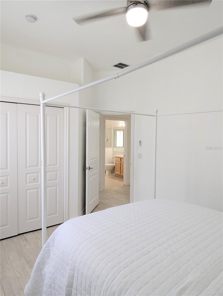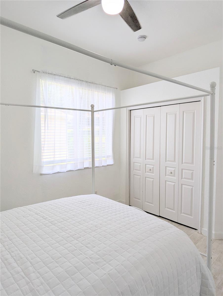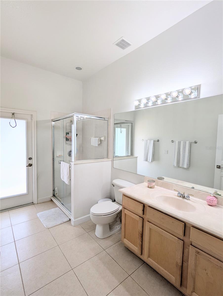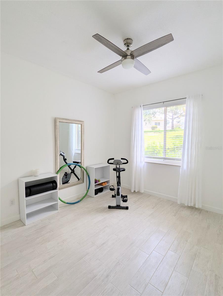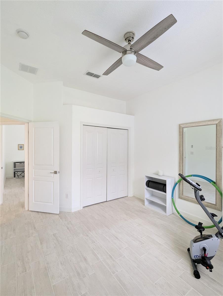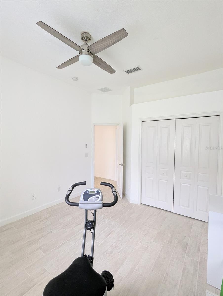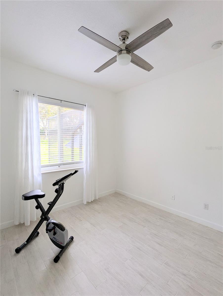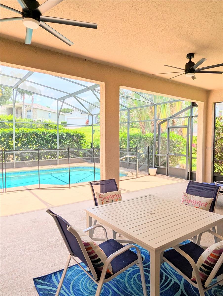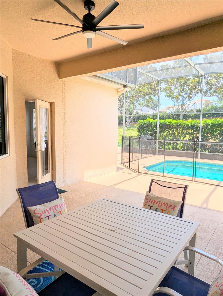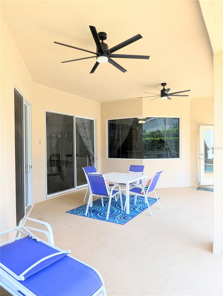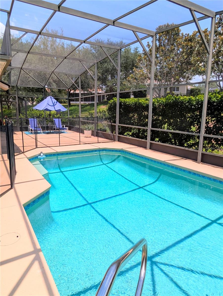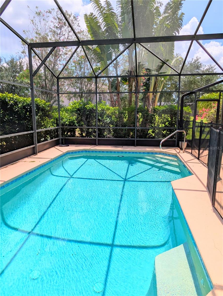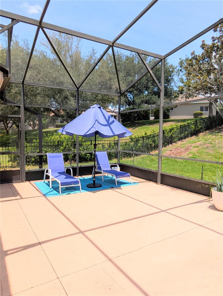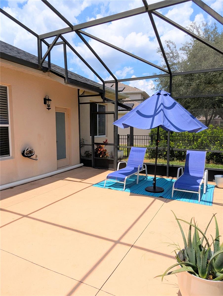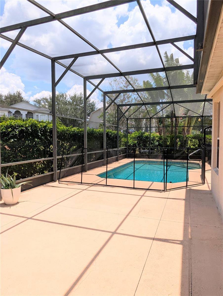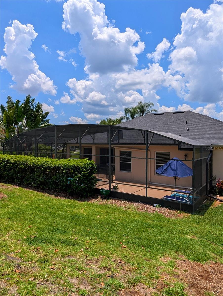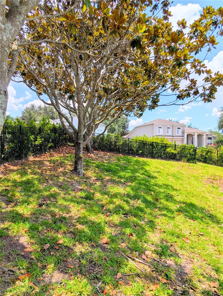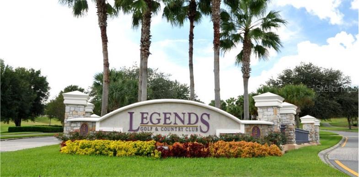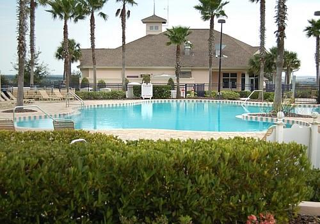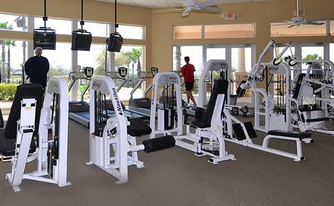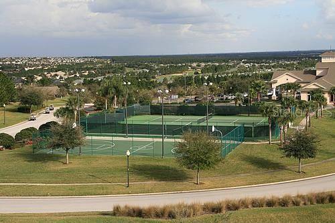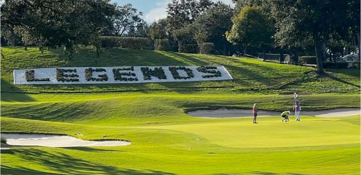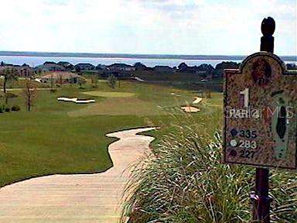3969 Derby Glen Drive, CLERMONT, FL 34711
Property Photos
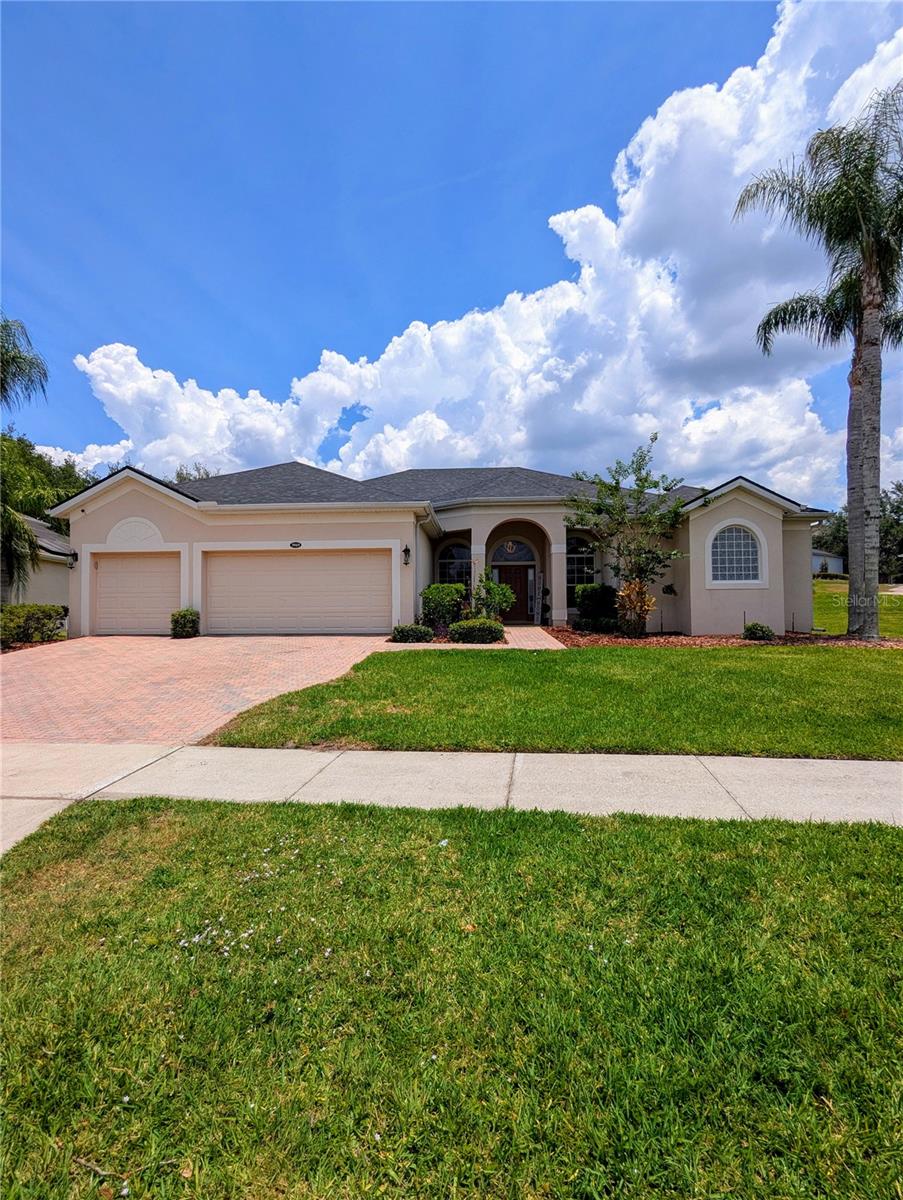
Would you like to sell your home before you purchase this one?
Priced at Only: $629,900
For more Information Call:
Address: 3969 Derby Glen Drive, CLERMONT, FL 34711
Property Location and Similar Properties
- MLS#: G5097513 ( Residential )
- Street Address: 3969 Derby Glen Drive
- Viewed: 96
- Price: $629,900
- Price sqft: $159
- Waterfront: No
- Year Built: 2004
- Bldg sqft: 3952
- Bedrooms: 4
- Total Baths: 3
- Full Baths: 3
- Days On Market: 93
- Additional Information
- Geolocation: 28.5095 / -81.7366
- County: LAKE
- City: CLERMONT
- Zipcode: 34711
- Subdivision: Clermont Bridgestone At Legend

- DMCA Notice
-
DescriptionWelcome Home! This is the highly sought after Sheffield Model by Lennar Homes, located in the premier golf course community in Clermont, The Legends Golf & Country Club. From the moment you walk through the front door, you will know you are home. Beautiful open floor plan welcomes you in, with a formal dining room and living room. See right out to the beautiful pool. Work from home? Not a problem, because this model has a dedicated office off the Master Bedroom. Looking for a sanctuary after a hard day? The Master Bedroom is huge and has private sliding glass doors onto the patio, so you can sneak outside for a late night swim and not worry about waking anyone up. The Master Bathroom features two seperate vanities, a jacuzzi tub (perfect place to soak after a hard day, maybe with a glass of wine?), a seperate shower and water closet area. Like to entertain? This combo kitchen/family room is perfect for family game nights, hosting the holidays, or just watching the big game. The gourmet kitchen features double ovens, cooktop, double sided refrigerator, and microwave. There is also a beautiful pantry, with lots of room. And you can go right from the inside onto your beautiful, covered patio, where you can host a great BBQ/Pool Party. The oversized pool deck also has the perfect area for lounging in the sun, overlooking the pool. The two additonal bedrooms are nice sized and share a pool bathroom with a large shower. On the other side of the home, the 4th bedroom ensuite, is the perfect In Law Suite. Right off the garage entrance, this bedroom is large and has its own bathroom. Some of the other great features of this home are the brand new roof (2025), new a/c (2025), new tile floors, newer water heater, new lights, new fans, new fence, new sprinkler system, new privacy landscaping, all on an oversized, almost 1/2 acre, corner lot. Additionally, there is a Tesla Car charger installed in the 3 car garage. The community features a 24 hour guard gate, fiber optic internet and cable are included, there is a beautiful clubhouse, gym, pickleball, basketball, and tennis courts, a playground, and of course The Legends Golf Course (not included in HOA dues).
Payment Calculator
- Principal & Interest -
- Property Tax $
- Home Insurance $
- HOA Fees $
- Monthly -
Features
Building and Construction
- Builder Model: Sheffield
- Builder Name: Lennar
- Covered Spaces: 0.00
- Exterior Features: Private Mailbox, Sidewalk, Sliding Doors
- Fencing: Fenced, Other
- Flooring: Ceramic Tile
- Living Area: 2871.00
- Roof: Shingle
Land Information
- Lot Features: Corner Lot, Gentle Sloping, City Limits, Landscaped, Near Golf Course, Oversized Lot, Sidewalk, Paved
Garage and Parking
- Garage Spaces: 3.00
- Open Parking Spaces: 0.00
- Parking Features: Electric Vehicle Charging Station(s)
Eco-Communities
- Pool Features: Child Safety Fence, Gunite
- Water Source: None
Utilities
- Carport Spaces: 0.00
- Cooling: Central Air
- Heating: Central, Electric
- Pets Allowed: Breed Restrictions
- Sewer: Public Sewer
- Utilities: BB/HS Internet Available, Fiber Optics, Sewer Connected, Sprinkler Recycled, Underground Utilities
Amenities
- Association Amenities: Basketball Court, Cable TV, Clubhouse, Fence Restrictions, Fitness Center, Gated, Golf Course, Pickleball Court(s), Playground, Pool, Recreation Facilities, Sauna, Security, Spa/Hot Tub, Tennis Court(s), Vehicle Restrictions
Finance and Tax Information
- Home Owners Association Fee Includes: Guard - 24 Hour, Cable TV, Pool, Internet, Management, Recreational Facilities, Security
- Home Owners Association Fee: 114.00
- Insurance Expense: 0.00
- Net Operating Income: 0.00
- Other Expense: 0.00
- Tax Year: 2024
Other Features
- Appliances: Built-In Oven, Cooktop, Disposal, Electric Water Heater, Microwave, Range Hood, Refrigerator
- Association Name: Natalie Elbaz
- Association Phone: 407-447-9955
- Country: US
- Interior Features: Ceiling Fans(s), High Ceilings, Kitchen/Family Room Combo, Open Floorplan, Solid Surface Counters, Split Bedroom, Walk-In Closet(s), Window Treatments
- Legal Description: BRIDGESTONE AT LEGENDS PHASE IV PB 51 PG 29-30 LOT 44 ORB 6138 PG 1642
- Levels: One
- Area Major: 34711 - Clermont
- Occupant Type: Owner
- Parcel Number: 08-23-26-0507-000-04400
- Possession: Close Of Escrow
- Views: 96
- Zoning Code: PUD

- Frank Filippelli, Broker,CDPE,CRS,REALTOR ®
- Southern Realty Ent. Inc.
- Mobile: 407.448.1042
- frank4074481042@gmail.com



