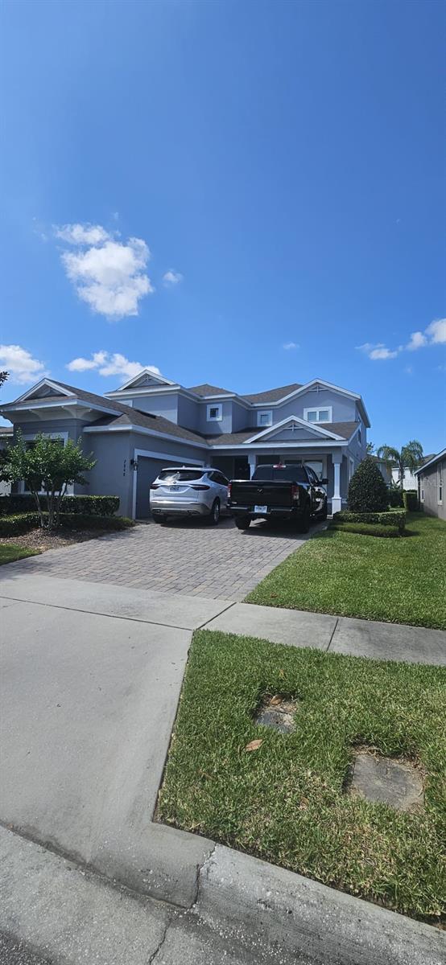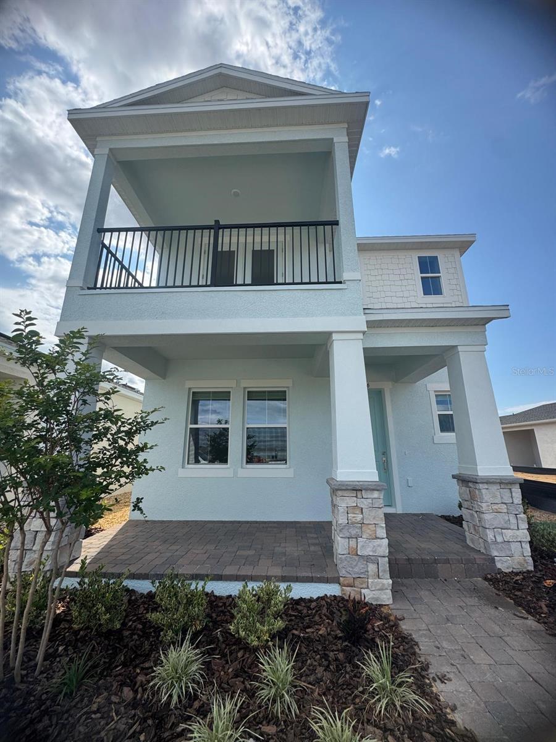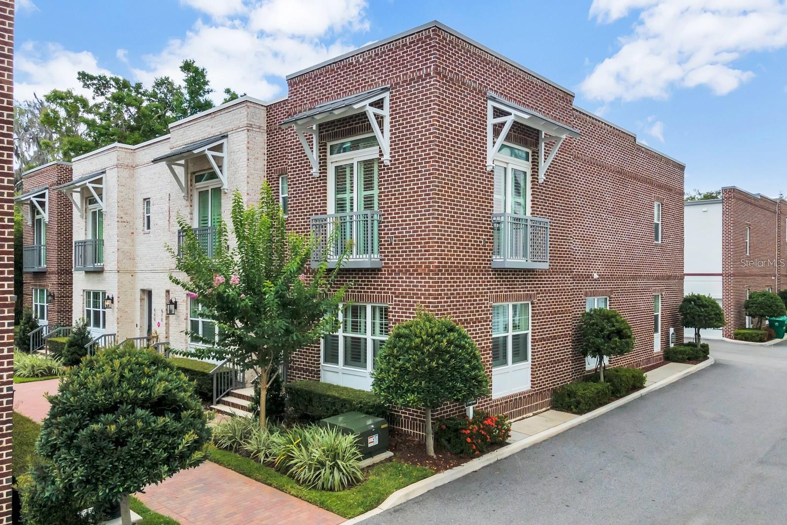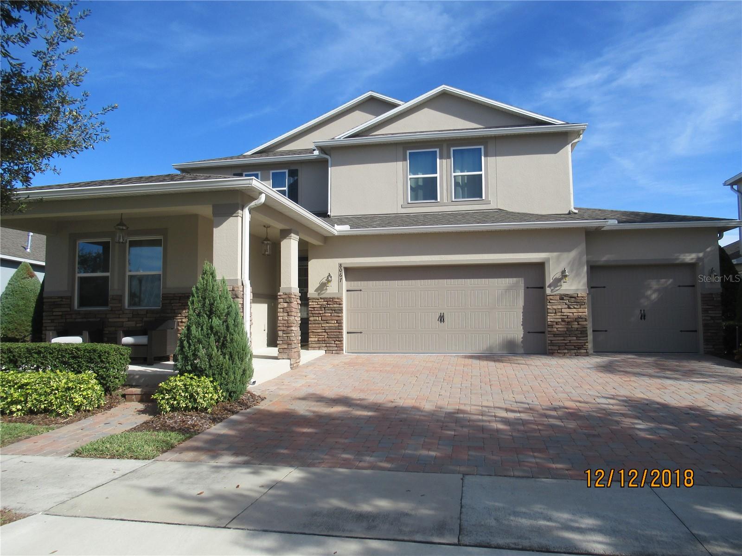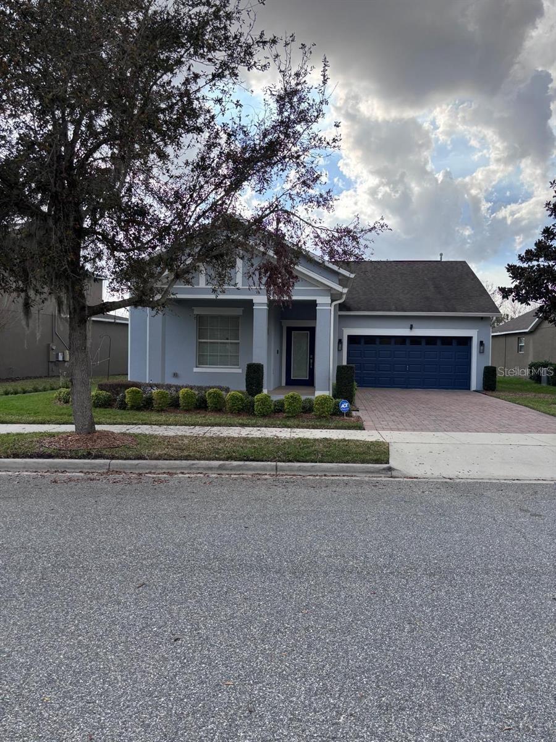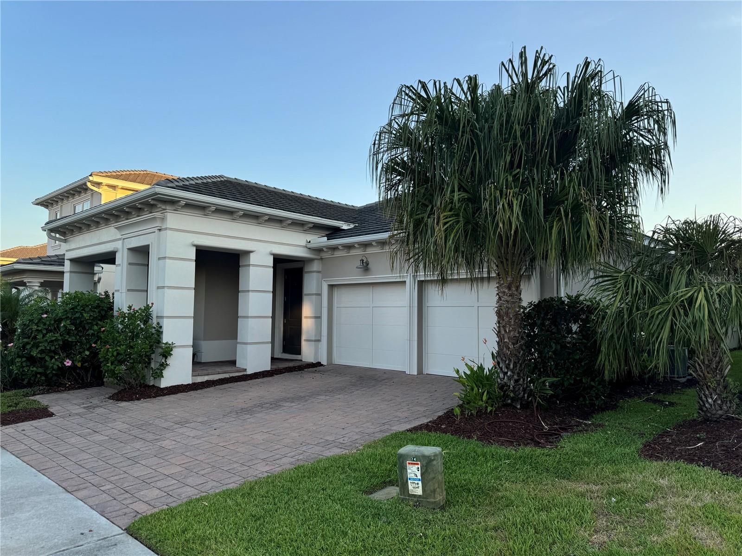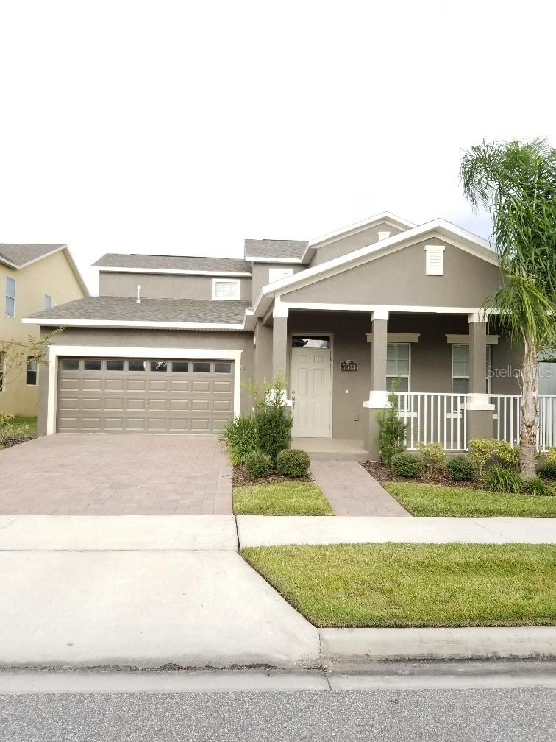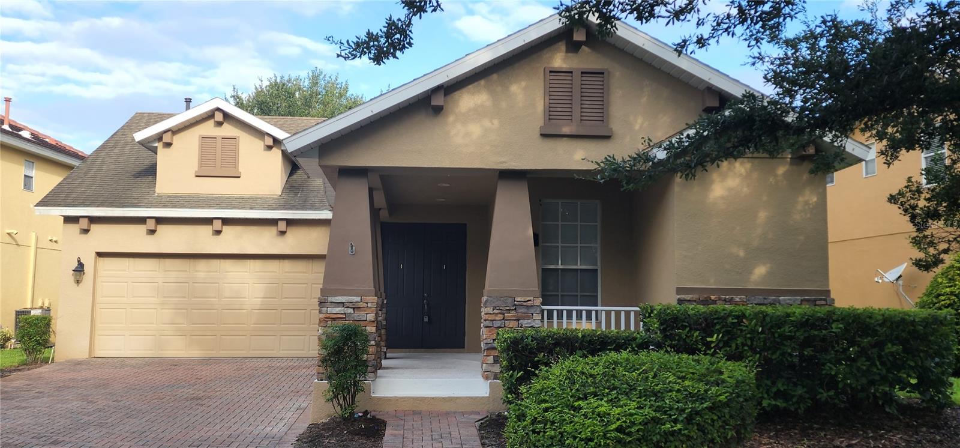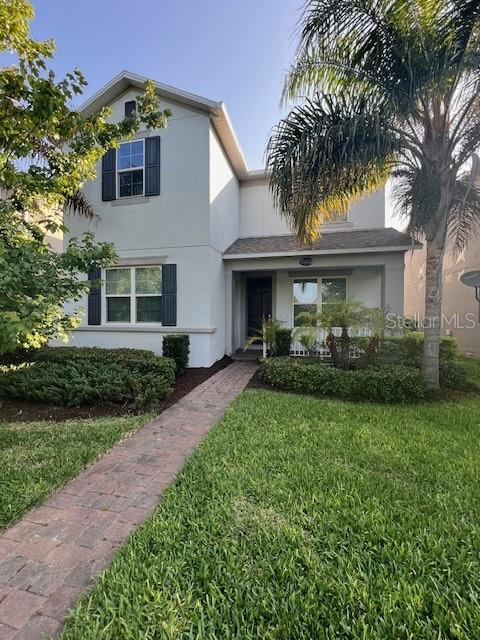718 Willett Drive, WINTER GARDEN, FL 34787
Property Photos
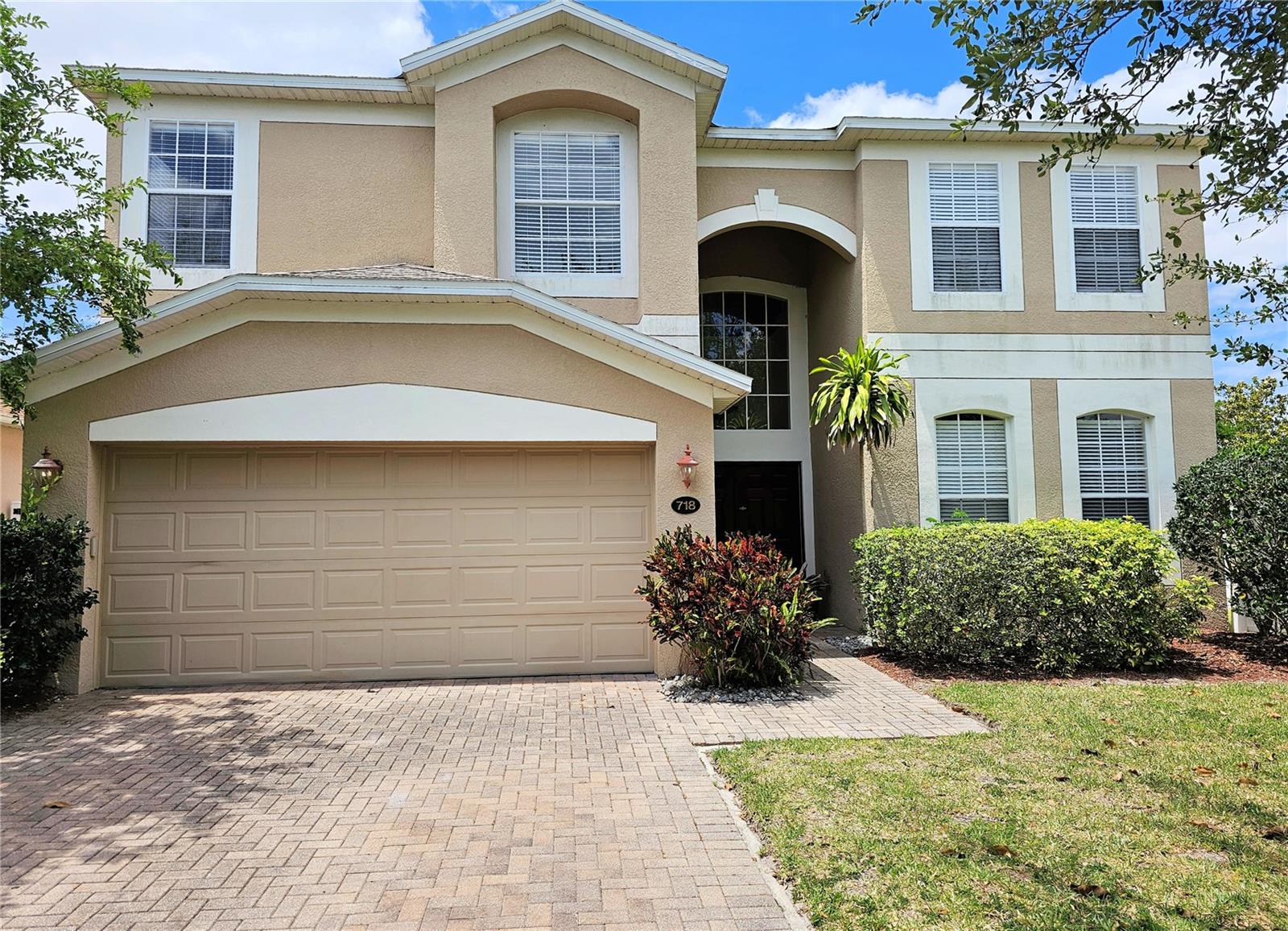
Would you like to sell your home before you purchase this one?
Priced at Only: $3,500
For more Information Call:
Address: 718 Willett Drive, WINTER GARDEN, FL 34787
Property Location and Similar Properties
- MLS#: G5097122 ( Residential Lease )
- Street Address: 718 Willett Drive
- Viewed: 77
- Price: $3,500
- Price sqft: $1
- Waterfront: No
- Year Built: 2005
- Bldg sqft: 4005
- Bedrooms: 5
- Total Baths: 3
- Full Baths: 3
- Garage / Parking Spaces: 2
- Days On Market: 50
- Additional Information
- Geolocation: 28.5329 / -81.5804
- County: ORANGE
- City: WINTER GARDEN
- Zipcode: 34787
- Subdivision: Regency Oaks Ph 02 Ac
- Elementary School: SunRidge
- Middle School: SunRidge
- High School: West Orange
- Provided by: ENGEL & VOLKERS CLERMONT
- Contact: Doreen Landi
- 352-242-3939

- DMCA Notice
-
DescriptionWelcome to the charming Winter Garden neighborhood of Regency Oaks ! I'm thrilled to present to you this spacious 5 bedroom, 3 bathroom gem that perfectly embodies the comfort and convenience you've been searching for. Located in the sought after Winter Garden area, this home is just minutes away from the bustling Fowler Grove shopping district and the vibrant downtown Winter Garden scene, where you'll find an array of activities and festivals to enjoy year round. Plus, with easy access to the 429 and Florida Turnpike, commuting to nearby attractions or work is a breeze.Upon entering, you'll be greeted by an inviting atmosphere that immediately feels like home. The main floor features a versatile guest or in law suite, providing privacy and convenience for visitors or family members.The heart of the home lies in its expansive kitchen, boasting ample cabinet space that extends seamlessly into the breakfast room. Say goodbye to clutter with a large closet pantry that keeps all your essentials neatly organized. Whether you're hosting a casual family breakfast or a gourmet dinner party, this kitchen is sure to impress. Entertainment options abound with a generously sized loft/media room spanning an impressive 22 x 20 feet. Perfect for movie nights, game days, or simply unwinding after a long day, this versatile space offers endless possibilities for relaxation and recreation. For more formal gatherings, the combined formal living and dining room provide an elegant setting to host guests and create lasting memories. With plenty of room for everyone, this home truly accommodates the needs of modern living while maintaining its timeless appeal. In addition to the wonderful features of the home itself, residents of this sought after Winter Garden community also have access to a refreshing community pool and a delightful playground. Don't miss your chance to make this dream home yours. Contact me today to schedule a tour and experience the allure of Winter Garden living firsthand!
Payment Calculator
- Principal & Interest -
- Property Tax $
- Home Insurance $
- HOA Fees $
- Monthly -
Features
Building and Construction
- Covered Spaces: 0.00
- Exterior Features: Sidewalk, Sliding Doors
- Fencing: Fenced
- Flooring: Carpet, Ceramic Tile, Laminate
- Living Area: 3380.00
Land Information
- Lot Features: City Limits, Landscaped, Sidewalk, Paved
School Information
- High School: West Orange High
- Middle School: SunRidge Middle
- School Elementary: SunRidge Elementary
Garage and Parking
- Garage Spaces: 2.00
- Open Parking Spaces: 0.00
- Parking Features: Garage Door Opener
Eco-Communities
- Water Source: Public
Utilities
- Carport Spaces: 0.00
- Cooling: Central Air
- Heating: Central
- Pets Allowed: Breed Restrictions, Cats OK, Dogs OK, Pet Deposit, Yes
- Sewer: Public Sewer
- Utilities: BB/HS Internet Available, Electricity Available, Public, Sewer Available
Amenities
- Association Amenities: Playground, Pool, Tennis Court(s)
Finance and Tax Information
- Home Owners Association Fee: 0.00
- Insurance Expense: 0.00
- Net Operating Income: 0.00
- Other Expense: 0.00
Rental Information
- Tenant Pays: Carpet Cleaning Fee
Other Features
- Appliances: Dishwasher, Microwave, Range, Refrigerator
- Association Name: NA
- Country: US
- Furnished: Unfurnished
- Interior Features: Ceiling Fans(s), Eat-in Kitchen, Kitchen/Family Room Combo, Living Room/Dining Room Combo, Thermostat, Vaulted Ceiling(s), Walk-In Closet(s), Window Treatments
- Levels: Two
- Area Major: 34787 - Winter Garden/Oakland
- Occupant Type: Vacant
- Parcel Number: 35-22-27-7291-00-790
- Views: 77
Owner Information
- Owner Pays: None
Similar Properties
Nearby Subdivisions
Belle Meadeph I B D G
Black Lake Park
Bronsons Lndgs F M
Daniels Landing
Deerfield Place Ag
Dunbar Manor
Emerald Rdg H
Enclavehamlin
Encore At Ovation
Encore/ovation Ph 4a
Encore/ovation-ph 3
Encoreovation Ph 4a
Encoreovationph 3
Encoreovationph 4b
Estates At Lakeview Preserve
Grove Pkstone Crest Ae
Hamilton Gardens
Hamlin Reserve
Harvest At Ovation
Harvest/ovation
Hawksmoor Ph 4
Hickory Hammock
Lake Hancock Preserve
Lakeshore Preserve Ph 2
Lakeshore Preserve Ph 4
Lakeshore Preserve Ph 5
Lakeside At Hamlin
Lakesidehamlin
Lakeview Pointe/horizon West P
Lakeview Preserve
Latham Park North
Latham Park South
Manns First Add
Mezzano
Northlake At Ovation
Northlake/ovation Ph 1
Northlakeovation Ph 1
Orchard Hills Ph 1
Orchard Hills Ph 2
Orchard Hills Ph 4
Osprey
Osprey Ranch Ph 1
Osprey Ranch Phase 1
Overlook 2/hamlin Ph 2 & 5
Overlook 2hamlin Ph 1 6
Overlook 2hamlin Ph 2 5
Overlook At Hamlin
Panther View
Park Placewinter Garden
Parkview At Hamlin
Regency Oaks Ph 02 Ac
Serenade At Ovation
Signature Lakes Ph 2a
Signature Lakes Ph 3b-5 & 3b-7
Silverleaf
Silverleaf Oaks At Hamlin Phas
Silverleaf Reserve At Hamlin
Southern Blvd
Southern Pines
Southern Pines Condo
Sterling Pointe 481
Stoneybrook West I
Stoneybrook West Ut 04 48 48
Storey Grove Ph 1a2
Storey Grove Ph 1b1a
Storey Grove Ph 1b4
Storey Grove Ph 2
Storey Grove Ph 4
Storey Grv Ph 4
Summerlake
Summerlake Pd Ph 2a 2b
Summerlake Pd Ph 2c 2d 2e
Summerlake Pd Ph 3a
Summerlake Pd Ph 3b
Summerlake Pd Ph 4b
The Cove At Hamlin
Tucker Oaks
Tucker Oaks Condo Ph 1
Tucker Okas
Village Grove Ph 02
Waterleigh
Waterleigh Ph 2a
Waterleigh Ph 2b
Waterleigh Ph 2d
Waterleigh Ph 2e
Waterleigh Ph Ib
Waterleigh Phase 2
Waterleight
Watermark
Watermark Ph 1a
Watermark Ph 1b
Watermark Ph 4
Waterside On Johns Lake
Waterside/johns Lk-ph 1
Watersidejohns Lkph 1
West Lake Hancock Estates
Westfield 03 Phb Am
Westhaven/ovation
Westhavenovation
Westpoint Twnhms A B
Westpoint Twnhms A & B
Westside Twnhms Ph 04
Westside Twnhms-ph 05 A B & C
Westside Twnhmsph 05 A B C
Winding Bay Ph 1b
Winding Bay Ph 2
Winding Bay Preserve
Windtree Gardens
Windtree Gardens Condo Ph 01
Windtree Gardens Condo Ph 05
Woodbridge On Green

- Frank Filippelli, Broker,CDPE,CRS,REALTOR ®
- Southern Realty Ent. Inc.
- Mobile: 407.448.1042
- frank4074481042@gmail.com

































