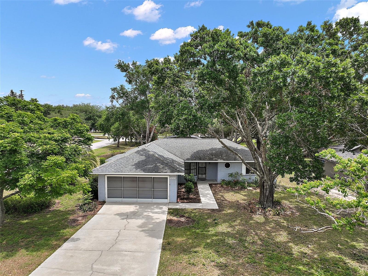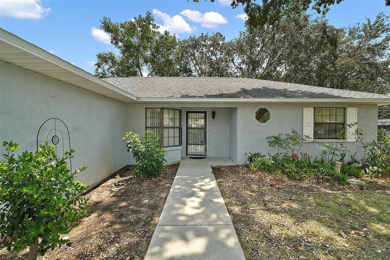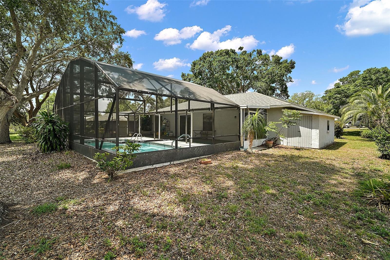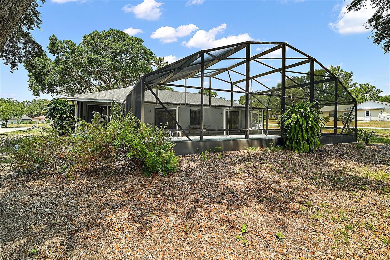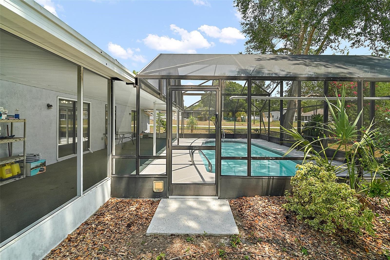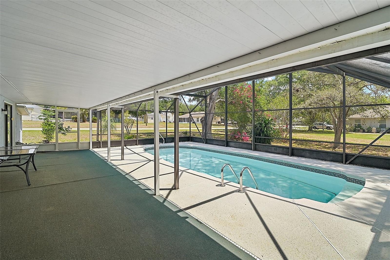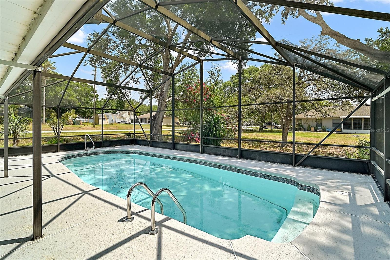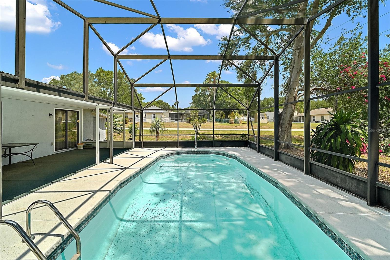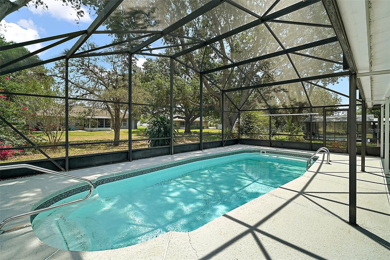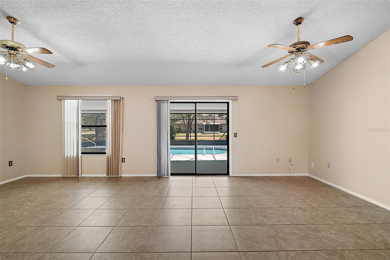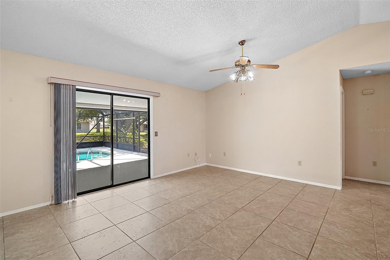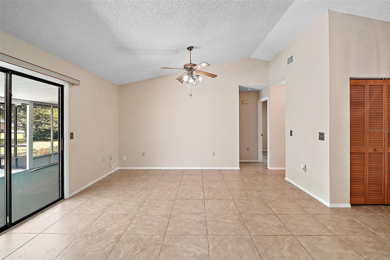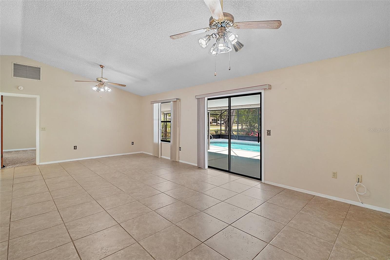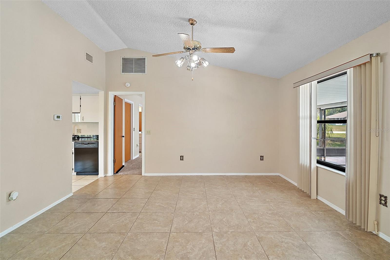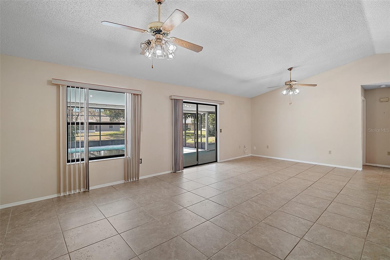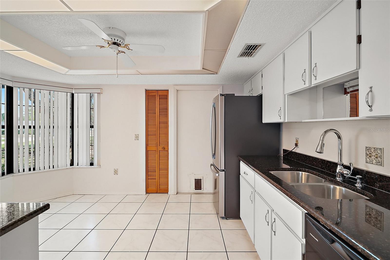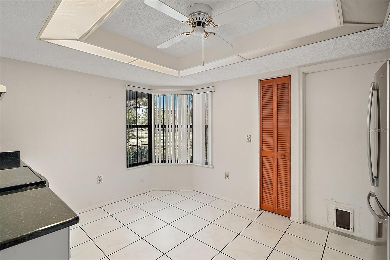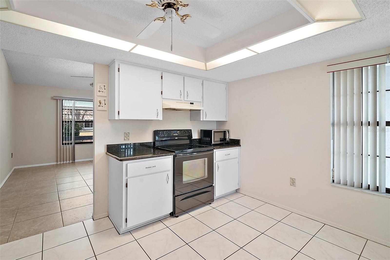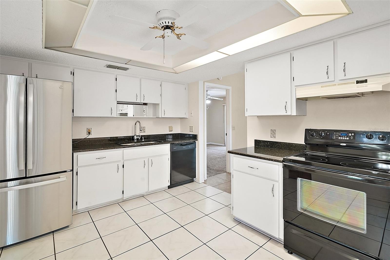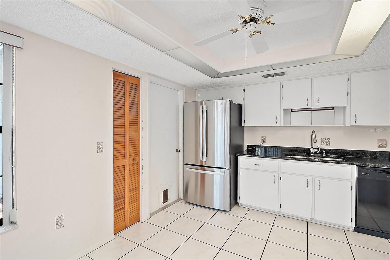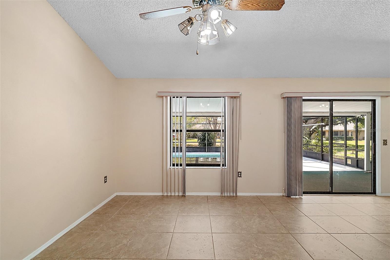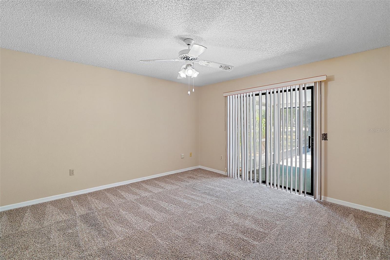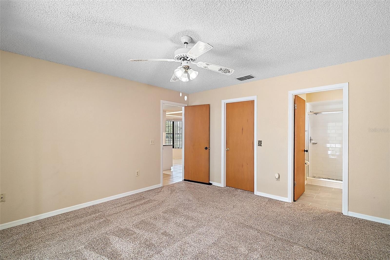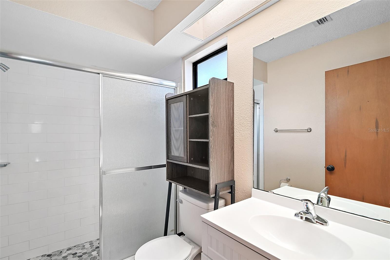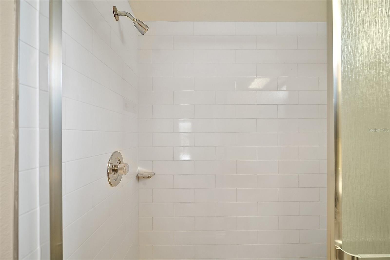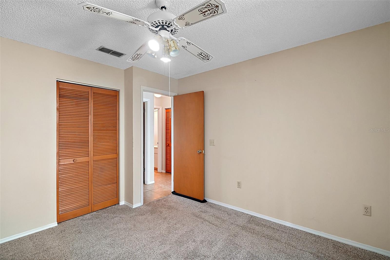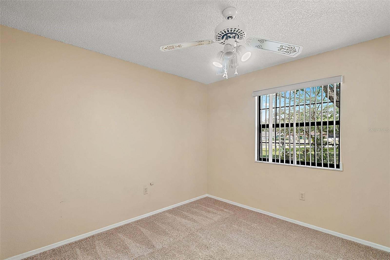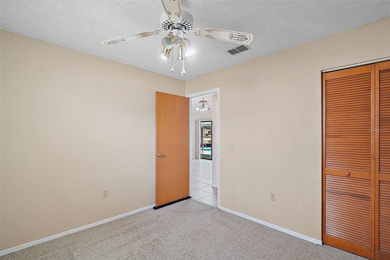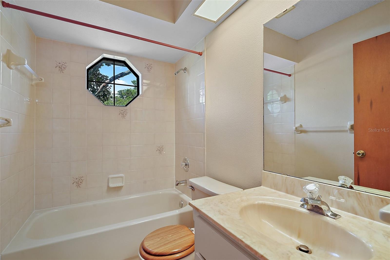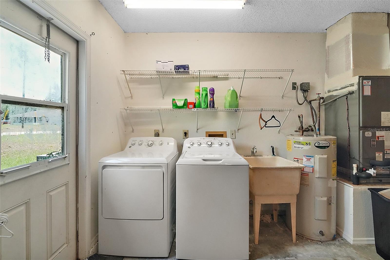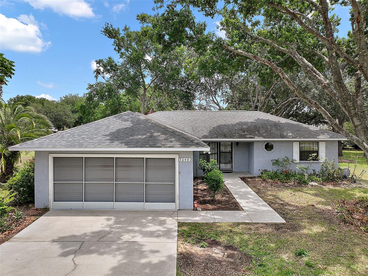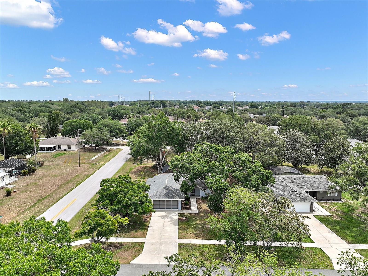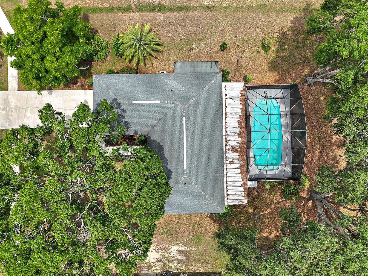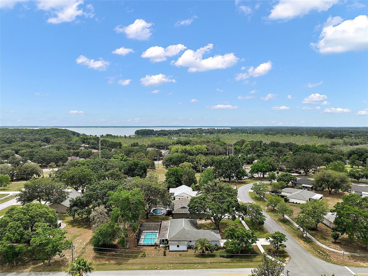36482 Doral Drive, GRAND ISLAND, FL 32735
Property Photos
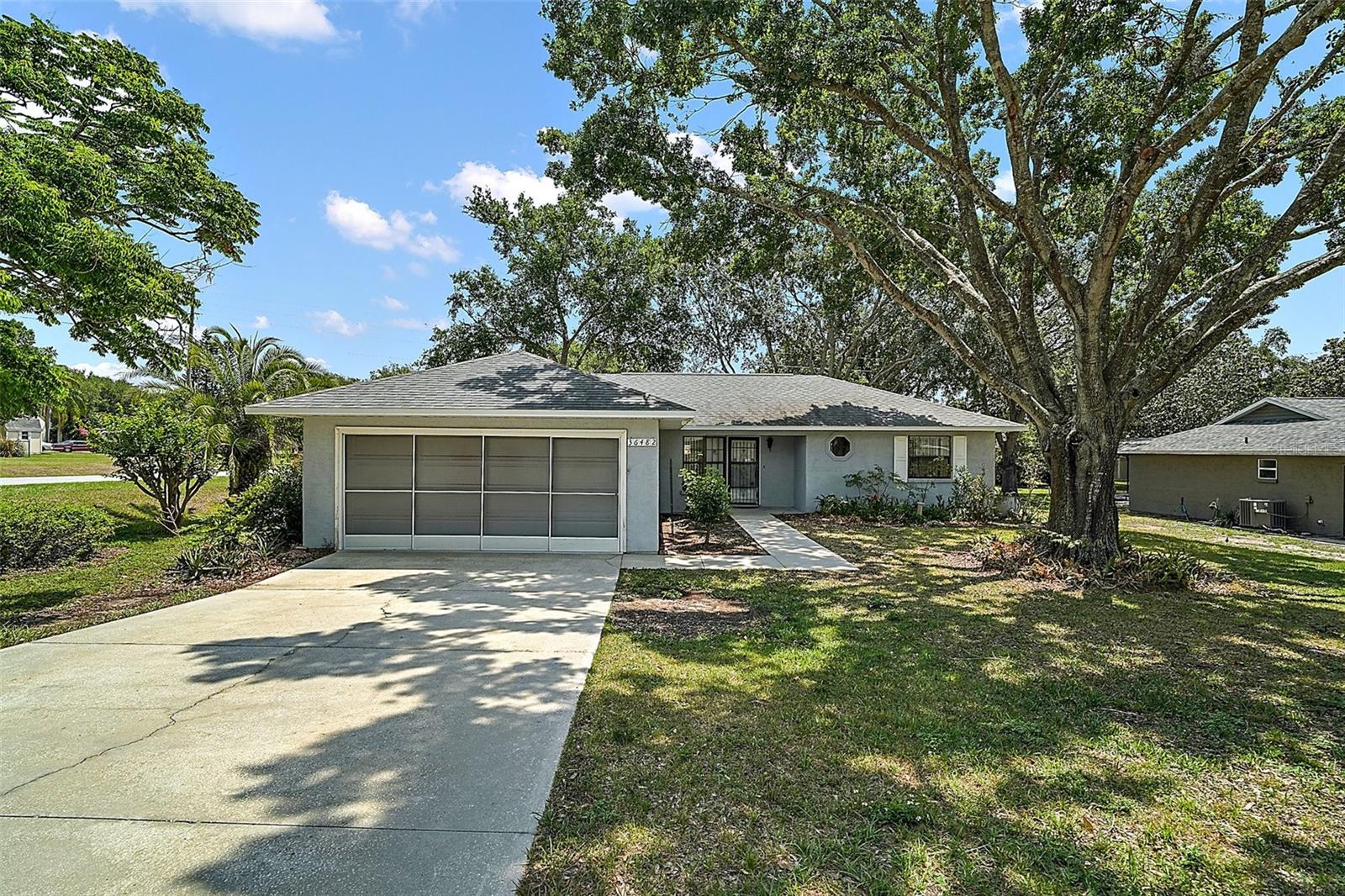
Would you like to sell your home before you purchase this one?
Priced at Only: $300,000
For more Information Call:
Address: 36482 Doral Drive, GRAND ISLAND, FL 32735
Property Location and Similar Properties
- MLS#: G5096812 ( Residential )
- Street Address: 36482 Doral Drive
- Viewed: 8
- Price: $300,000
- Price sqft: $130
- Waterfront: No
- Year Built: 1989
- Bldg sqft: 2302
- Bedrooms: 3
- Total Baths: 2
- Full Baths: 2
- Garage / Parking Spaces: 2
- Days On Market: 13
- Additional Information
- Geolocation: 28.8804 / -81.7454
- County: LAKE
- City: GRAND ISLAND
- Zipcode: 32735
- Subdivision: Wedgewood Club
- Elementary School: Treadway Elem
- Middle School: Eustis
- High School: Eustis
- Provided by: ERA GRIZZARD REAL ESTATE
- Contact: Loretta C. Maimone
- 352-735-4433

- DMCA Notice
-
DescriptionPOOL HOME IN POPULAR WEDGEWOOD COMMUNITY. Welcome home to this well established Grand Island community, removed from the hustle and bustle of the congested city traffic and noise, yet only a few miles from every retail, dining, and medical establishment you could want. Enjoy tranquil, tree lined streets as you arrive home to this affordable, move in ready home ready to put your stamp on it. Its a jewel box prepared for you to make it shine! The house is on an oversized corner lot with beautiful, mature shade trees. The expansive driveway provides abundant parking for guests, and the 2 car garage will easily store the family vehicles. Theres also a slider screen to enjoy pleasant breezes while working on projects in the garage. The exterior is an attractive stucco with a gable roof replaced in 2020. Take the paved walkway to the covered front door and step inside to find a well designed split bedroom floor plan, vaulted ceilings, and low maintenance tile floors in the living areas. Refreshing pool views greet you upon entry. Step into the open living and dining area, perfect for hosting all your family and friend celebrations. Adjacent to the dining area is a well outfitted kitchen with all your appliances, including a stainless steel French door refrigerator. Theres a dining nook space and a closet pantry in the kitchen. The primary bedroom is carpeted with a glass slider to the screened pool deck. Youll love the storage space in the walk in closet, and the private bathroom offers a lovely, tiled shower. Two guest bedrooms are on the opposite side of the house and share a full hallway bathroom outfitted with a tub/shower. Spend quality time outdoors having fun or relaxing on the covered, screened pool lanai. Theres plenty of covered space for lounging and dining furniture to set up your perfect grill station. The refreshing pool will be your Florida oasis, your tropical paradise, on those hot summer days. Within 5 8 miles, you will find big box retail, popular dining establishments, movies, parks, medical, and more! Historic downtown Eustis and downtown Mount Dora are both just a few miles away for charming, eclectic shops, galleries, and cafes.
Payment Calculator
- Principal & Interest -
- Property Tax $
- Home Insurance $
- HOA Fees $
- Monthly -
Features
Building and Construction
- Covered Spaces: 0.00
- Exterior Features: Lighting, Sidewalk, Sliding Doors
- Flooring: Carpet, Tile
- Living Area: 1268.00
- Roof: Shingle
Property Information
- Property Condition: Completed
Land Information
- Lot Features: Flood Insurance Required, In County, Sidewalk, Paved
School Information
- High School: Eustis High School
- Middle School: Eustis Middle
- School Elementary: Treadway Elem
Garage and Parking
- Garage Spaces: 2.00
- Open Parking Spaces: 0.00
- Parking Features: Driveway, Garage Door Opener
Eco-Communities
- Pool Features: Fiberglass, In Ground, Screen Enclosure
- Water Source: Private
Utilities
- Carport Spaces: 0.00
- Cooling: Central Air
- Heating: Central, Electric
- Pets Allowed: Yes
- Sewer: Septic Tank
- Utilities: BB/HS Internet Available, Cable Available, Electricity Connected, Phone Available, Public, Water Connected
Amenities
- Association Amenities: Fence Restrictions, Vehicle Restrictions
Finance and Tax Information
- Home Owners Association Fee Includes: Common Area Taxes, Escrow Reserves Fund
- Home Owners Association Fee: 125.00
- Insurance Expense: 0.00
- Net Operating Income: 0.00
- Other Expense: 0.00
- Tax Year: 2024
Other Features
- Appliances: Dishwasher, Disposal, Electric Water Heater, Microwave, Range, Refrigerator
- Association Name: Terry Markham
- Association Phone: (352) 308-8873
- Country: US
- Interior Features: Ceiling Fans(s), Living Room/Dining Room Combo, Split Bedroom, Stone Counters, Vaulted Ceiling(s), Walk-In Closet(s)
- Legal Description: WEDGEWOOD CLUB LOT 6 PB 29 PGS 89-90 ORB 5556 PG 1384
- Levels: One
- Area Major: 32735 - Grand Island
- Occupant Type: Vacant
- Parcel Number: 31-18-26-1000-000-00600
- Style: Florida
- Zoning Code: PUD

- Frank Filippelli, Broker,CDPE,CRS,REALTOR ®
- Southern Realty Ent. Inc.
- Mobile: 407.448.1042
- frank4074481042@gmail.com



