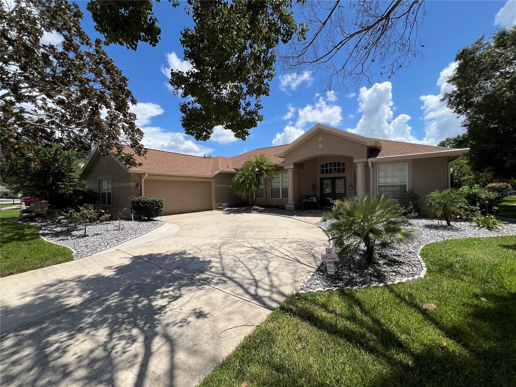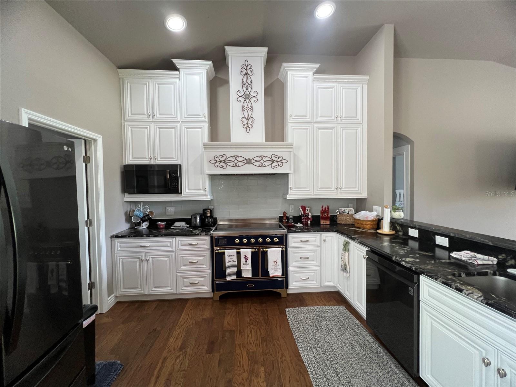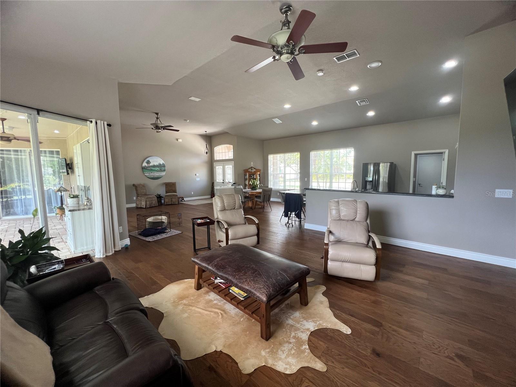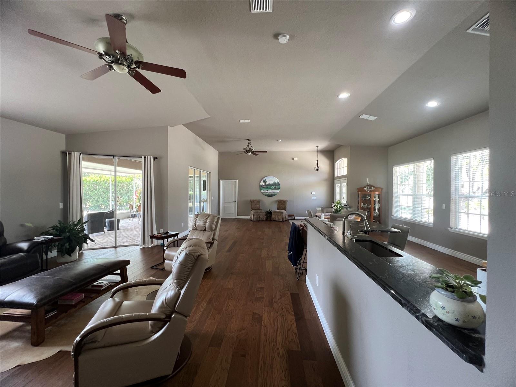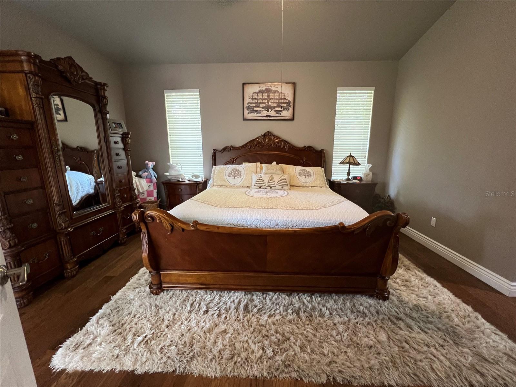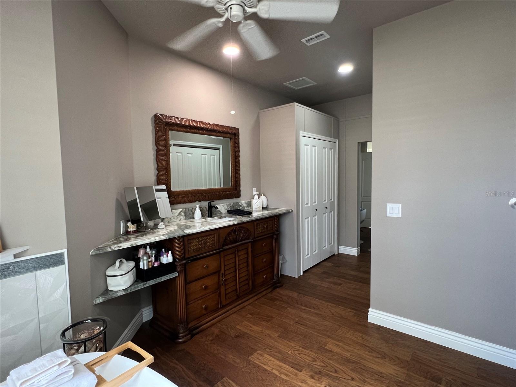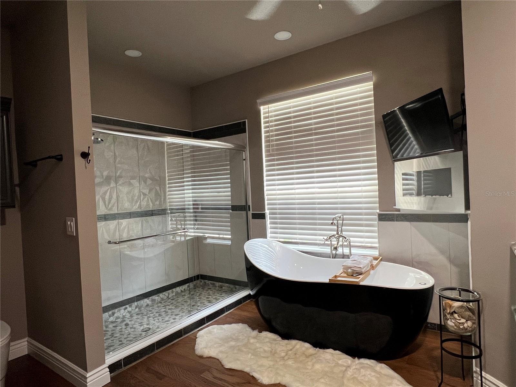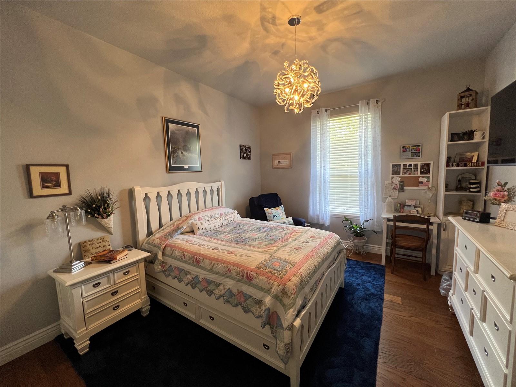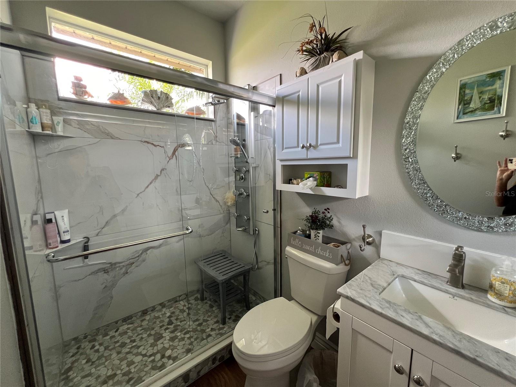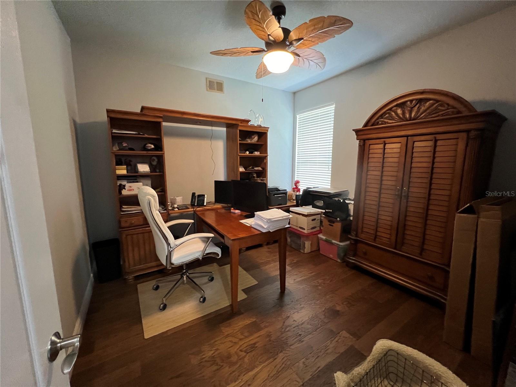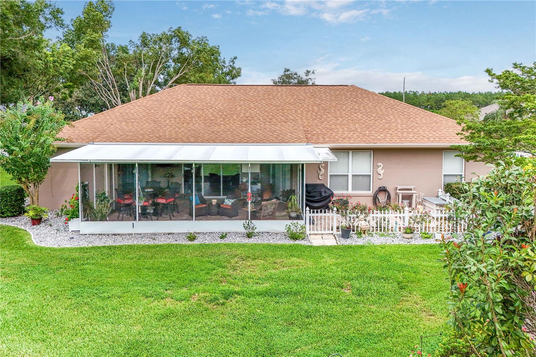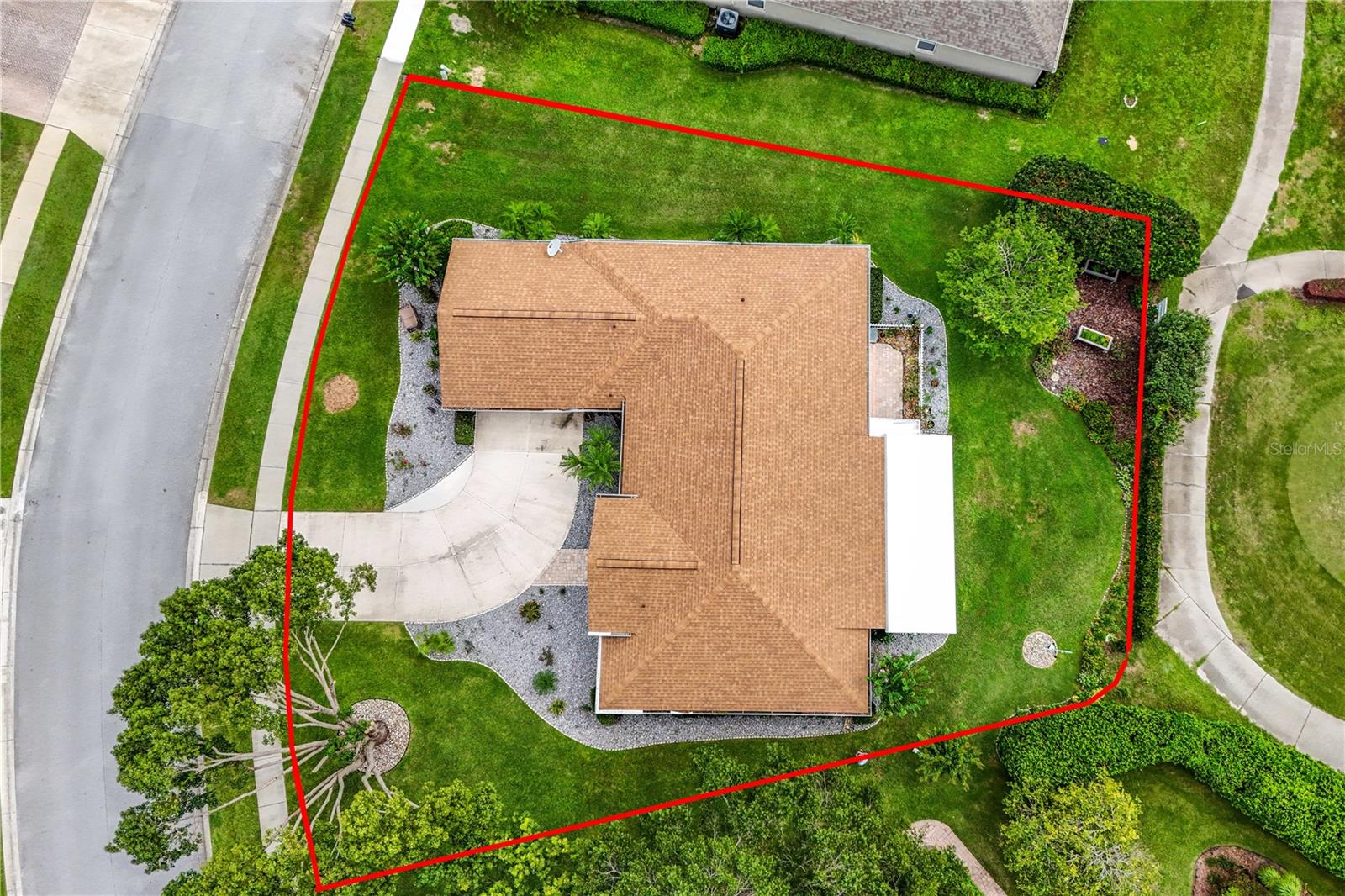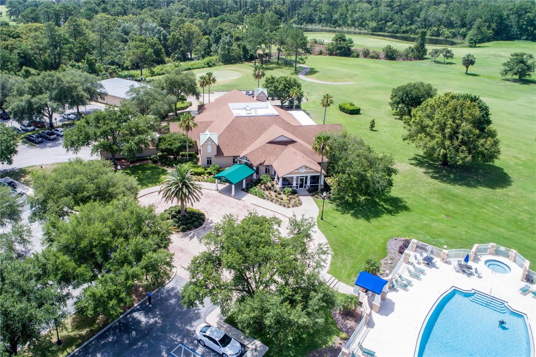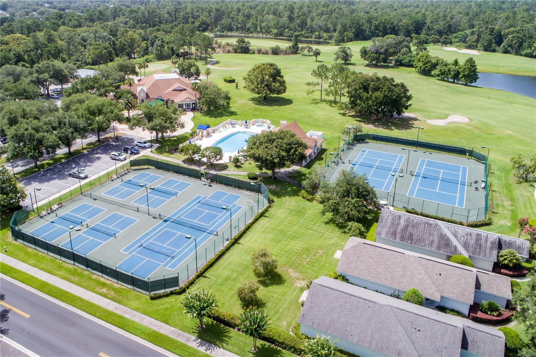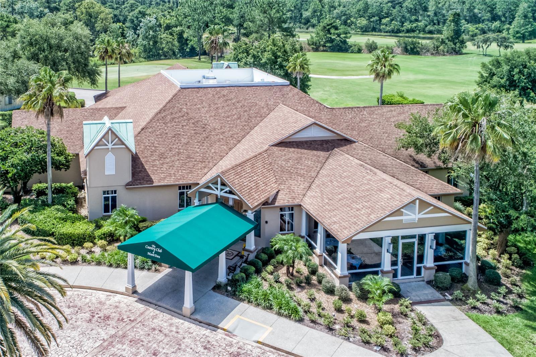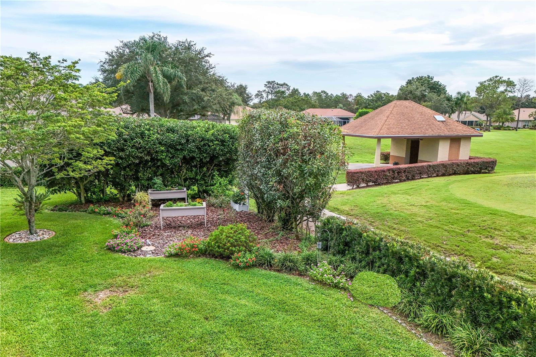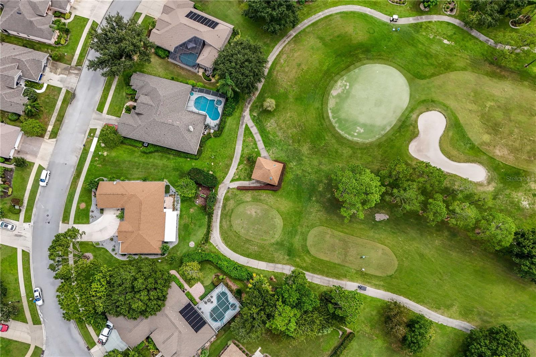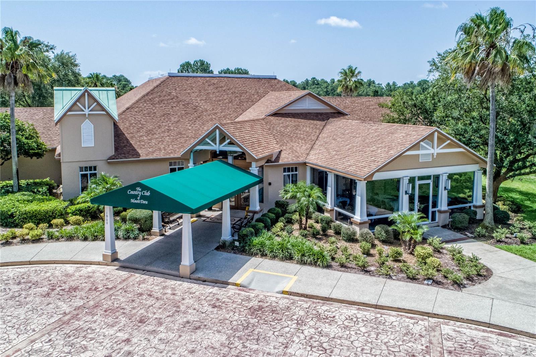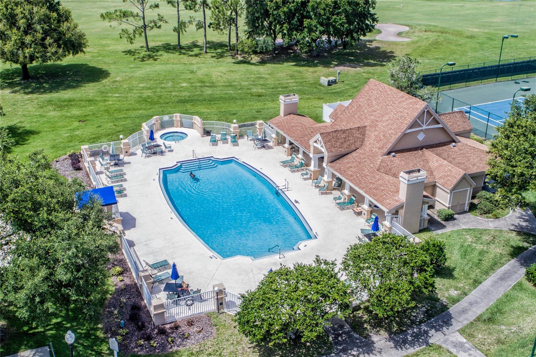9010 Laurel Ridge Drive, MOUNT DORA, FL 32757
Property Photos
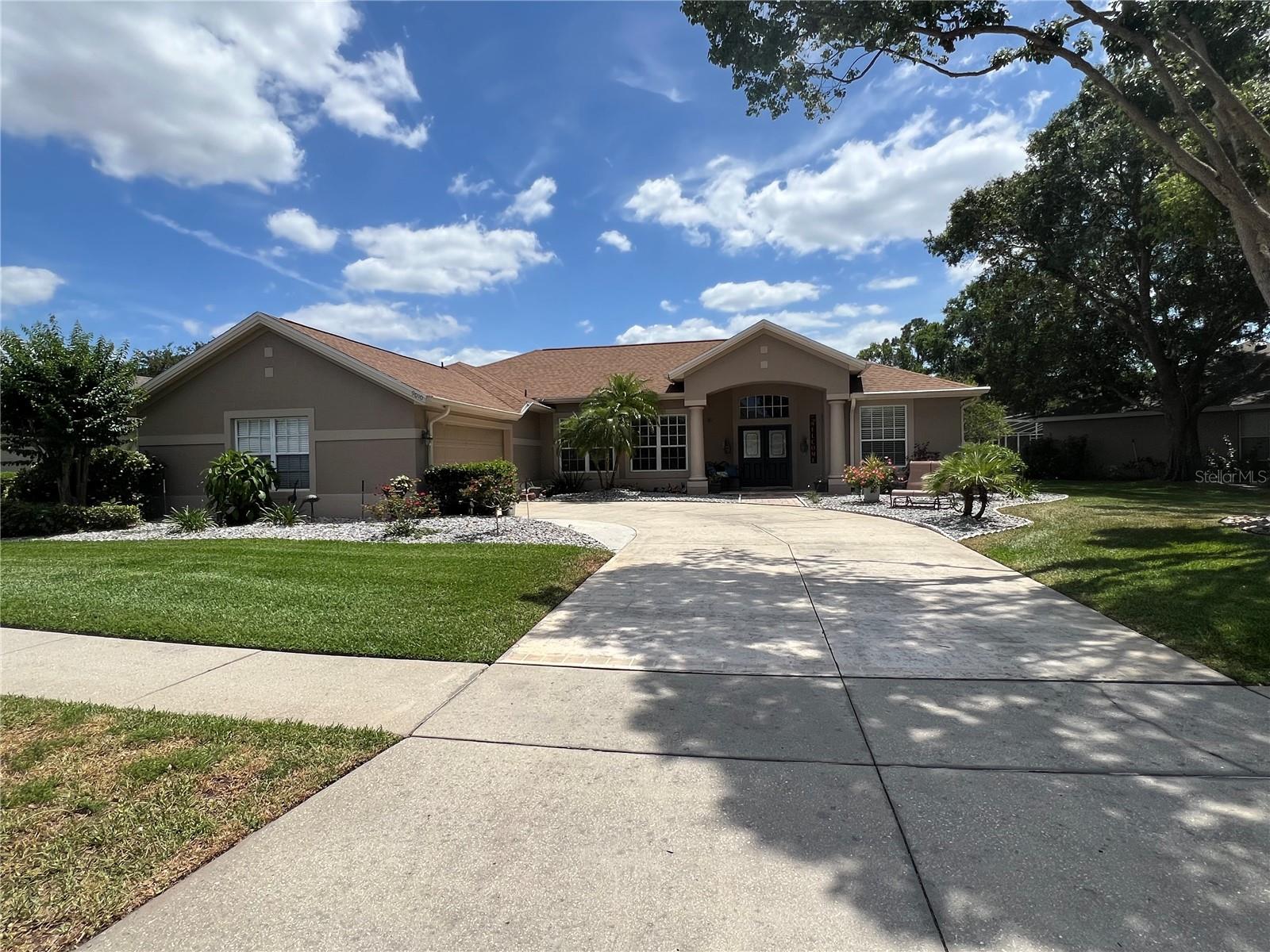
Would you like to sell your home before you purchase this one?
Priced at Only: $495,000
For more Information Call:
Address: 9010 Laurel Ridge Drive, MOUNT DORA, FL 32757
Property Location and Similar Properties
- MLS#: G5096588 ( Residential )
- Street Address: 9010 Laurel Ridge Drive
- Viewed: 69
- Price: $495,000
- Price sqft: $245
- Waterfront: No
- Year Built: 1996
- Bldg sqft: 2019
- Bedrooms: 3
- Total Baths: 2
- Full Baths: 2
- Days On Market: 89
- Additional Information
- Geolocation: 28.8291 / -81.6134
- County: LAKE
- City: MOUNT DORA
- Zipcode: 32757
- Subdivision: Country Club Mount Dora Ph 020
- Elementary School: Round Lake Elem
- Middle School: Mount Dora
- High School: Mount Dora

- DMCA Notice
-
DescriptionPRICE IMPROVEMENT: Three Bedroom, two bath Country Club living in beautiful Mount Dora. This home is for the active homeowner with access to golf, this home sits on the 16th hole, tennis, pickle ball, and swimming in the community pool. You will enjoy the open concept, high ceilings, split plan, light and airy feel the minute you walk in. Spend your mornings on the back patio or your evenings getting in a run in this beautiful community. Call your realtor and request your showing today!!!
Payment Calculator
- Principal & Interest -
- Property Tax $
- Home Insurance $
- HOA Fees $
- Monthly -
Features
Building and Construction
- Covered Spaces: 0.00
- Flooring: Luxury Vinyl
- Living Area: 1995.00
- Roof: Shingle
School Information
- High School: Mount Dora High
- Middle School: Mount Dora Middle
- School Elementary: Round Lake Elem
Garage and Parking
- Garage Spaces: 2.00
- Open Parking Spaces: 0.00
Eco-Communities
- Water Source: None
Utilities
- Carport Spaces: 0.00
- Cooling: Central Air
- Heating: Central
- Pets Allowed: Number Limit
- Sewer: Public Sewer
- Utilities: Cable Available
Finance and Tax Information
- Home Owners Association Fee: 235.00
- Insurance Expense: 0.00
- Net Operating Income: 0.00
- Other Expense: 0.00
- Tax Year: 2024
Other Features
- Appliances: Dishwasher, Disposal, Dryer, Electric Water Heater, Exhaust Fan
- Association Name: Jake Chamness
- Association Phone: 352-383-0363
- Country: US
- Interior Features: Cathedral Ceiling(s), Ceiling Fans(s), Vaulted Ceiling(s), Walk-In Closet(s)
- Legal Description: MOUNT DORA THE COUNTRY CLUB OF MOUNT DORA PHASE II-2 SUB LOT 21 BLK F PB 34 PGS 59-62 ORB 5993 PG 1197 ORB 6148 PG 84 ORB 6148 PG 157
- Levels: One
- Area Major: 32757 - Mount Dora
- Occupant Type: Owner
- Parcel Number: 20-19-27-1525-00F-02100
- View: Golf Course
- Views: 69
- Zoning Code: PUD

- Frank Filippelli, Broker,CDPE,CRS,REALTOR ®
- Southern Realty Ent. Inc.
- Mobile: 407.448.1042
- frank4074481042@gmail.com



