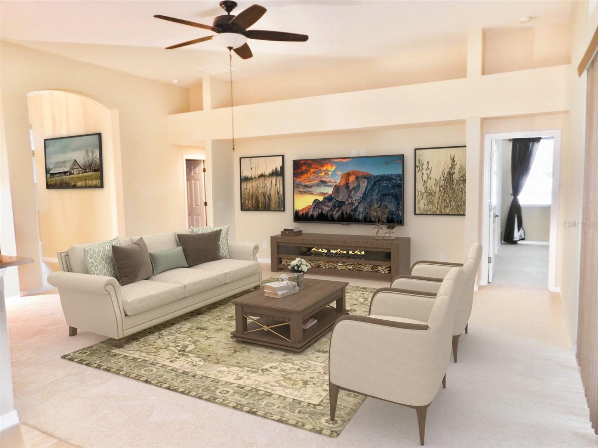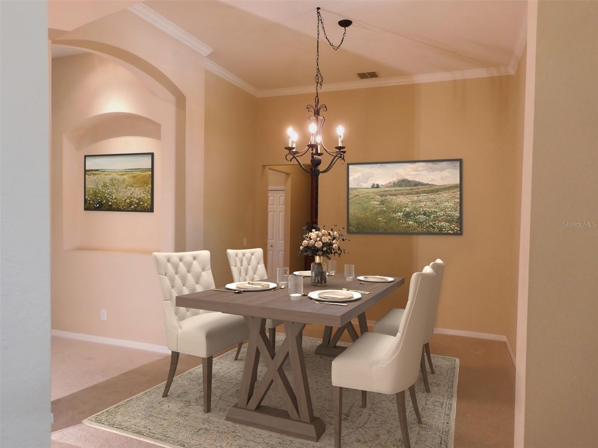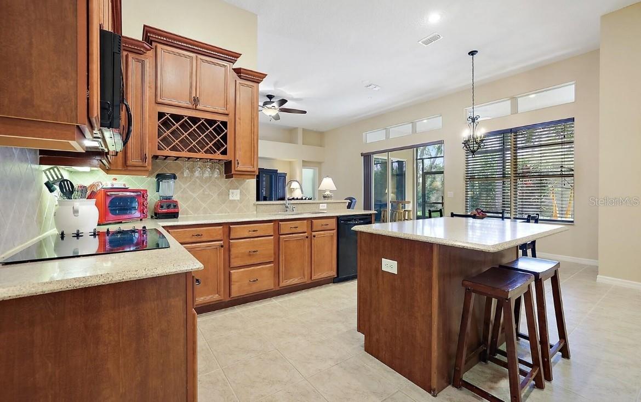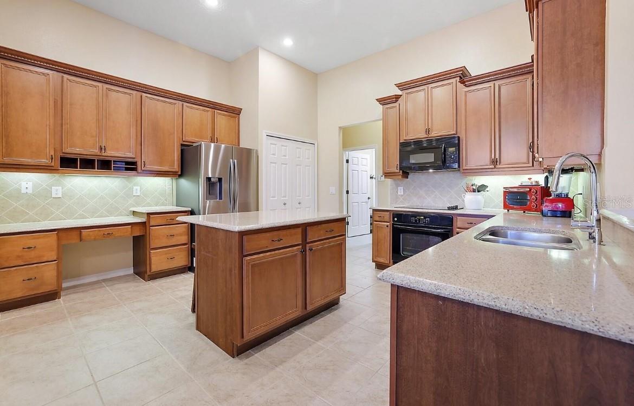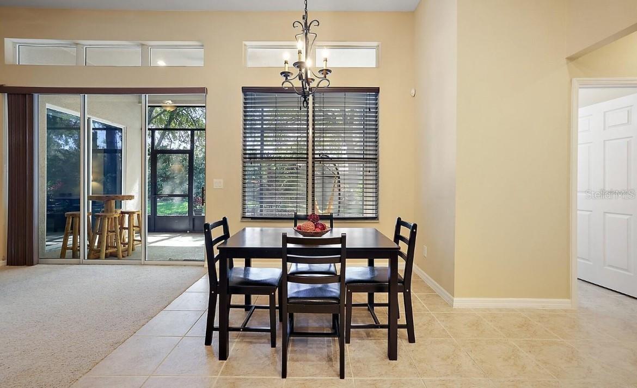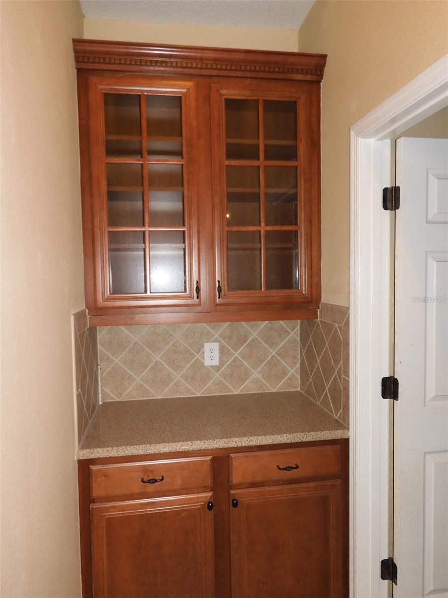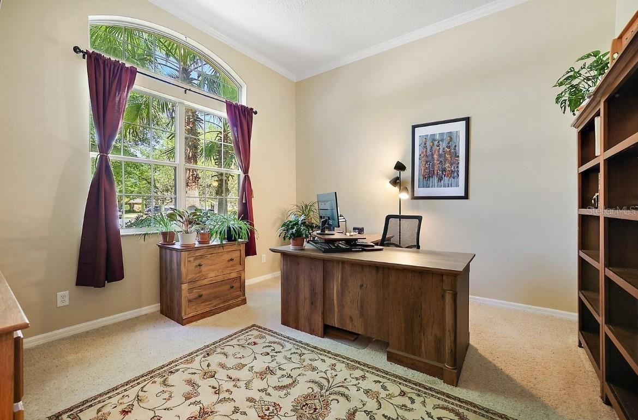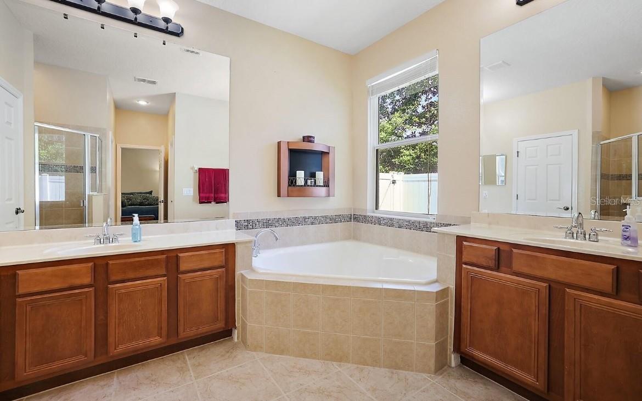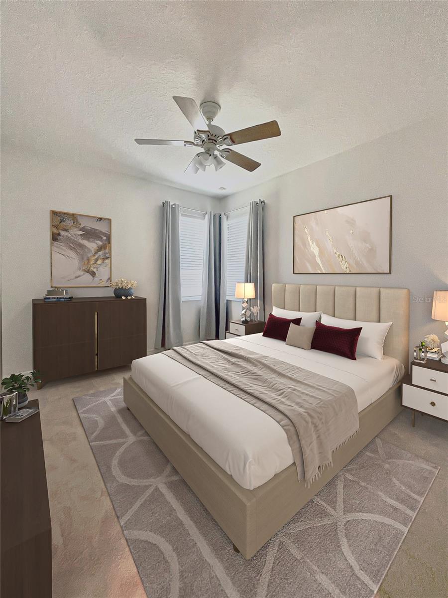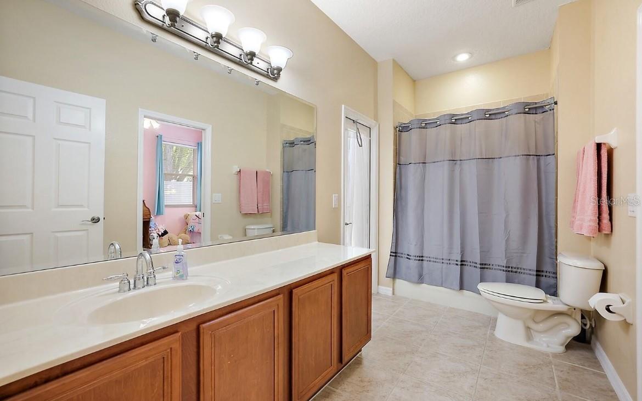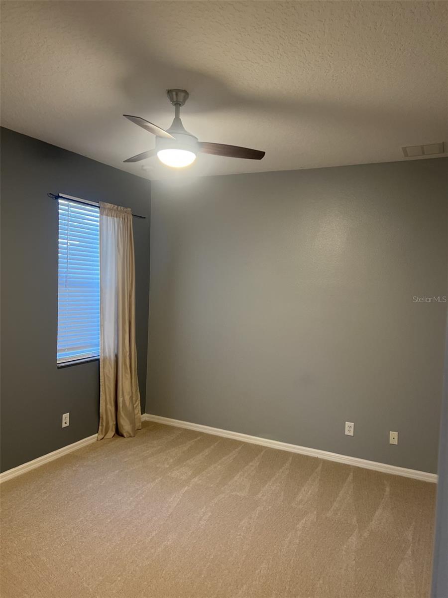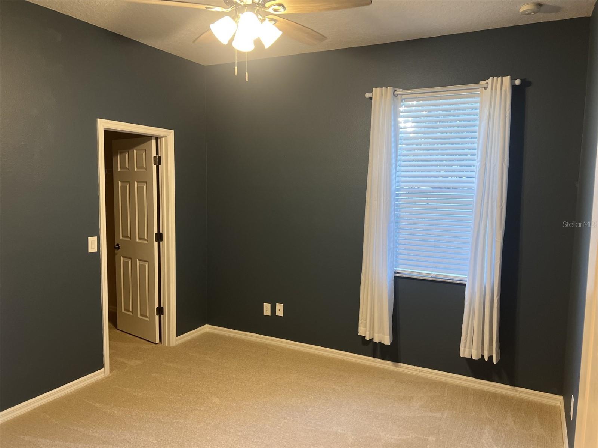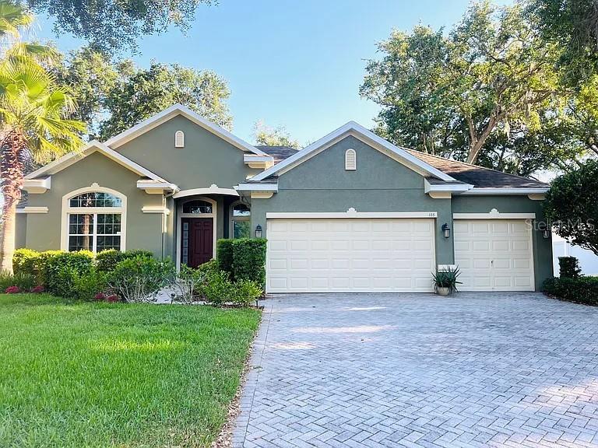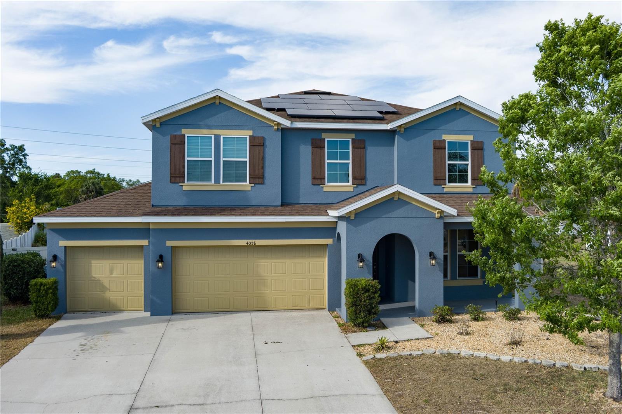105 Blue Water Edge Drive, EUSTIS, FL 32736
Property Photos
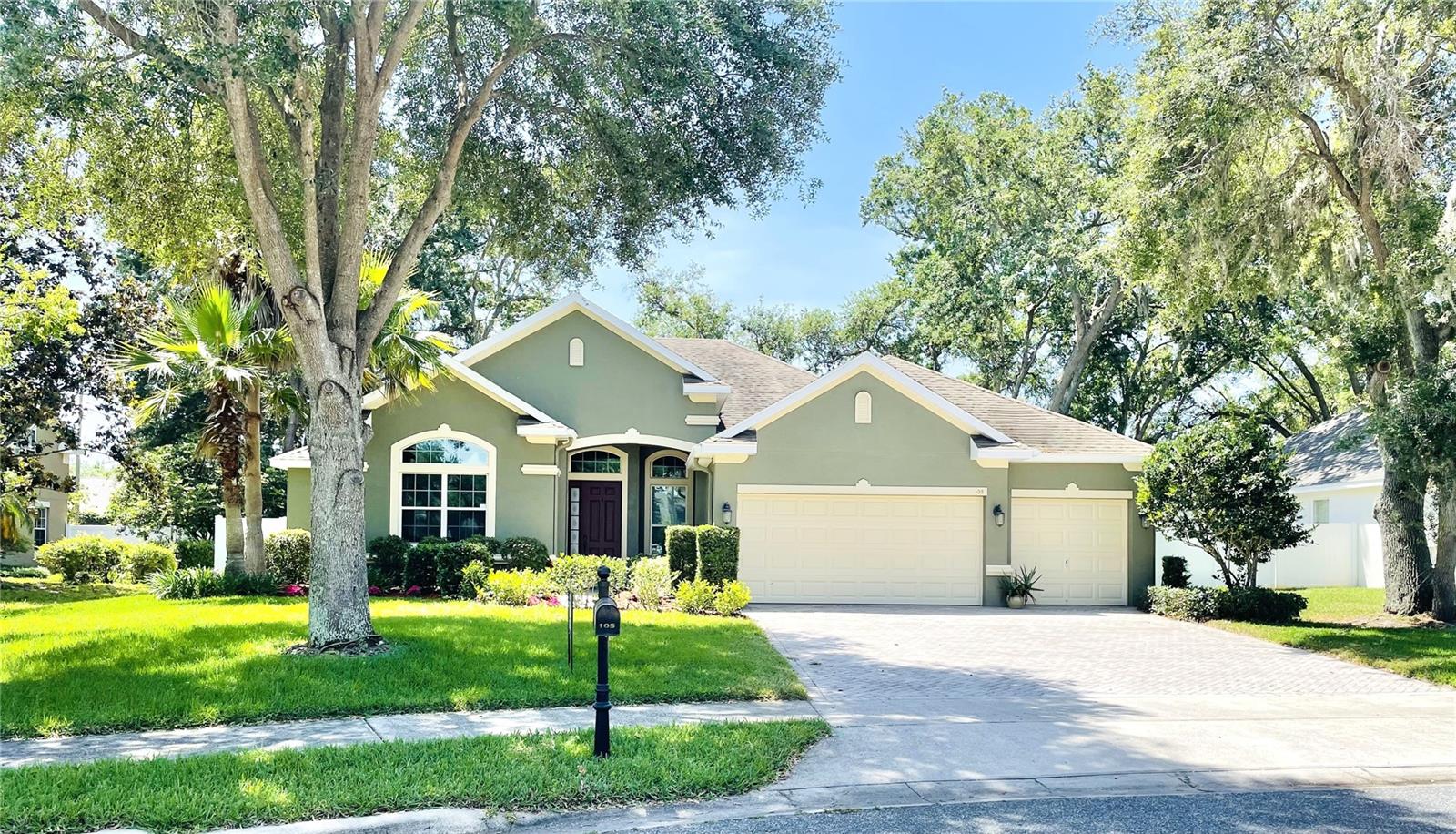
Would you like to sell your home before you purchase this one?
Priced at Only: $483,900
For more Information Call:
Address: 105 Blue Water Edge Drive, EUSTIS, FL 32736
Property Location and Similar Properties
- MLS#: G5096358 ( Residential )
- Street Address: 105 Blue Water Edge Drive
- Viewed: 6
- Price: $483,900
- Price sqft: $134
- Waterfront: No
- Year Built: 2008
- Bldg sqft: 3609
- Bedrooms: 4
- Total Baths: 3
- Full Baths: 3
- Garage / Parking Spaces: 3
- Days On Market: 25
- Additional Information
- Geolocation: 28.8516 / -81.6395
- County: LAKE
- City: EUSTIS
- Zipcode: 32736
- Subdivision: Blue Lake Estates
- Provided by: JAIME AND COMPANY REAL ESTATE
- Contact: Jaime Ziler
- 352-459-5272

- DMCA Notice
-
DescriptionOne or more photo(s) has been virtually staged. Welcome to this exquisite 4 bedroom, 3 bathroom home with a 3 car Tandem (4th car or workshop) garage and a privacy fenced yard in the gated community of Blue Lake Estates. This highly sought after neighborhood is centrally situated, offering convenient access to various amenities. Explore the historic downtown areas of both Eustis and Mount Dora, known for their charm, character, delightful shops, antiques, galleries, excellent dining options, and frequent hometown festivals. Additionally, residents can take advantage of a full service marina and numerous parks equipped with boat ramps providing access to the renowned Harris Chain of Lakes. Blue Lake Estates also offers community access to the spring fed Blue Lake, perfect for fishing, kayaking, or paddle boarding. The home freshly painted in fall 2024 welcomes you with impressive curb appeal, featuring an attractive stucco faade, gabled roof, and arched front portico, framed beautifully by a lush lawn, mature trees, and a paver driveway leading to the 3 car Tandem garage with workshop area. Upon entering, you will notice the open, split floor plan encompassing 2,671 square feet, with 11 foot ceilings and upgraded finishes such as crown molding, arched windows and openings, art niches, and plant shelves and all NEW carpets and grout throughout the home. Designed with energy efficiency in mind, the home's HVAC system was replaced in 2020 with a 16 SEER variable speed air handler, a 2 stage compressor for enhanced humidity control, a UV light for virus protection (H1N1), and an electronic air cleaner. Additional features include thermal windows, a radiant barrier, a 200 AMP electrical system, insulated garage doors, and R30 insulation. The property provides ample space for family and friends, including a formal living and dining room, and a spacious family room that opens to a well appointed kitchen. The kitchen features beautiful wood cabinetry, storage drawers, Silestone counters (anti microbial), GE Profile appliances, a built in desk, wine storage, closet pantry, center island, and dining alcove, along with a Butlers Pantry/coffee station. The primary suite offers lanai access, extra space for a sitting area or exercise equipment, and an en suite bathroom with two walk in closets, a tiled shower, garden tub, and dual sinks. Three additional bedrooms and two full baths ensure ample room for everyone. The laundry room includes a sink and storage, while the 3 car garage boasts a painted floor and a recessed area with a workbench. The covered/screened lanai and open paver patio in the privacy fenced yard provide outstanding entertaining space and a secure play area for family and pets.
Payment Calculator
- Principal & Interest -
- Property Tax $
- Home Insurance $
- HOA Fees $
- Monthly -
Features
Building and Construction
- Covered Spaces: 0.00
- Exterior Features: Other, Private Mailbox, Rain Gutters, Sidewalk, Sliding Doors
- Fencing: Vinyl
- Flooring: Carpet, Tile
- Living Area: 2671.00
- Roof: Shingle
Land Information
- Lot Features: City Limits, Landscaped
Garage and Parking
- Garage Spaces: 3.00
- Open Parking Spaces: 0.00
- Parking Features: Deeded, Oversized, Tandem
Eco-Communities
- Water Source: Public
Utilities
- Carport Spaces: 0.00
- Cooling: Central Air
- Heating: Central
- Pets Allowed: Cats OK, Dogs OK
- Sewer: Public Sewer
- Utilities: BB/HS Internet Available, Cable Connected, Electricity Connected, Fire Hydrant, Public, Sewer Connected, Sprinkler Meter, Underground Utilities
Finance and Tax Information
- Home Owners Association Fee: 500.00
- Insurance Expense: 0.00
- Net Operating Income: 0.00
- Other Expense: 0.00
- Tax Year: 2024
Other Features
- Appliances: Built-In Oven, Cooktop, Dishwasher, Electric Water Heater, Microwave, Refrigerator
- Association Name: Artemis Lifestyles
- Country: US
- Interior Features: Ceiling Fans(s), Crown Molding, Eat-in Kitchen, High Ceilings, Open Floorplan, Primary Bedroom Main Floor, Solid Surface Counters, Solid Wood Cabinets, Split Bedroom, Thermostat, Tray Ceiling(s), Walk-In Closet(s), Window Treatments
- Legal Description: BLUE LAKE ESTATES PB 52 PG 97-98 LOT 40 ORB 6149 PG 2480 ORB 6310 PG 2236
- Levels: One
- Area Major: 32736 - Eustis
- Occupant Type: Vacant
- Parcel Number: 07-19-27-0250-000-04000
- Zoning Code: SR
Similar Properties
Nearby Subdivisions
0000
0002
23519 E State Road 44 Eustis F
23519 E State Road 44 Eustis,
Blue Lake Estates
Brookshire Sub
Eldorado Heights Eaton Sub
Estates At Black Bear
Eustis Misty Oaks
Farmstead 44
Forest Lakes Hills
Forest Lakes & Hills
Frst Lakes Hills Add 02
Frst Lakes & Hills Add 02
Lake Lincoln
Lake Lincoln Sub
Lakewood Ranches Sub
Non Sub
None
Park Place On Lake Joanna 3rd
Royal Trails
Royal Trails Unit #1
Royal Trails Unit 01
Sorrento Shores
Spring Ridge Estates
Unplatted
Upson Downs Sub
Village At Black Bear
Village At Black Bear Sub
Village At Black Bear Unit 01
Village At Black Bear Unit 04
Wandering Ponds Sub

- Frank Filippelli, Broker,CDPE,CRS,REALTOR ®
- Southern Realty Ent. Inc.
- Mobile: 407.448.1042
- frank4074481042@gmail.com



