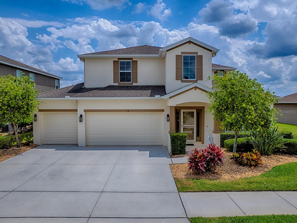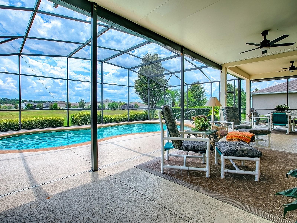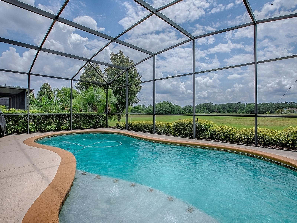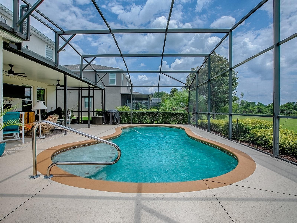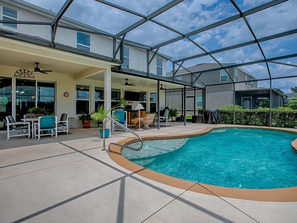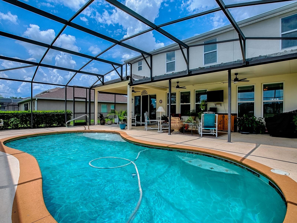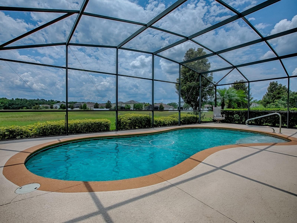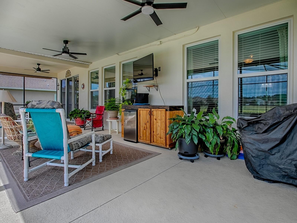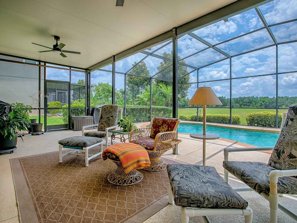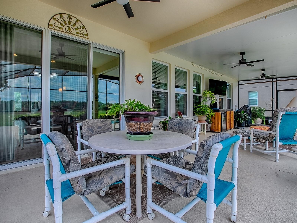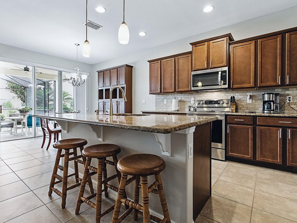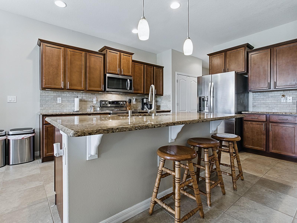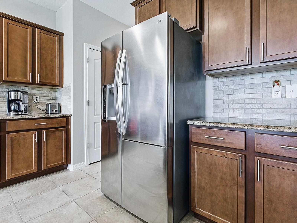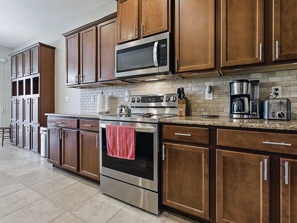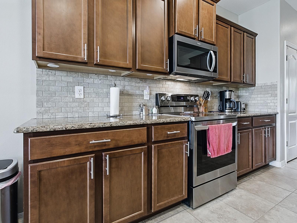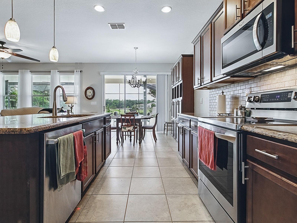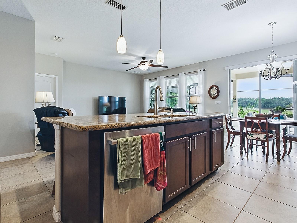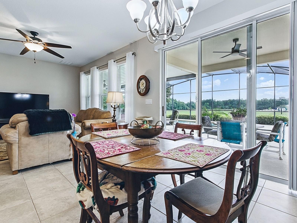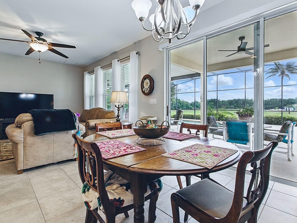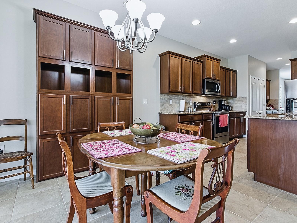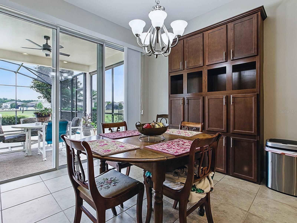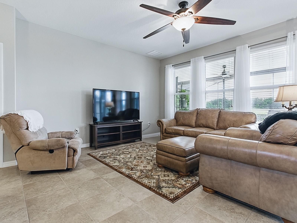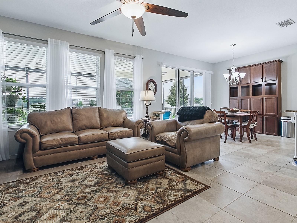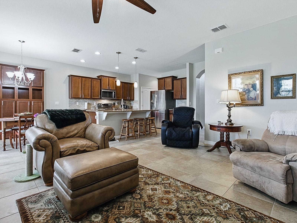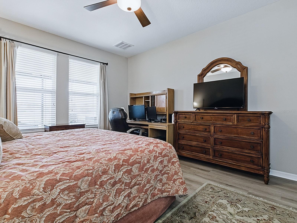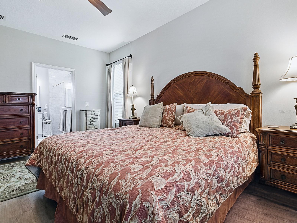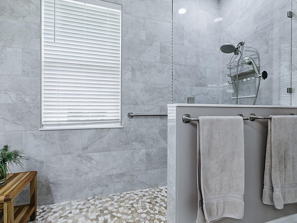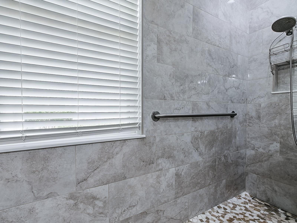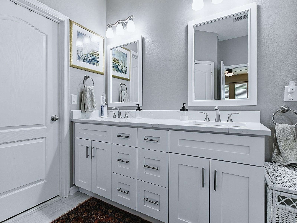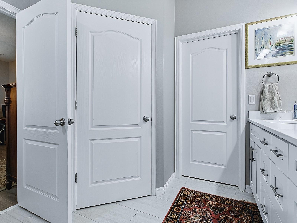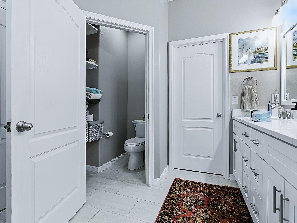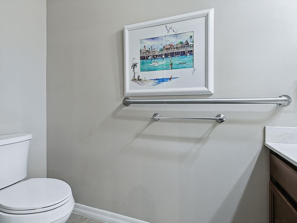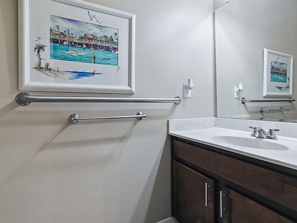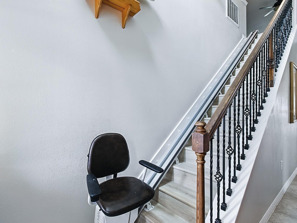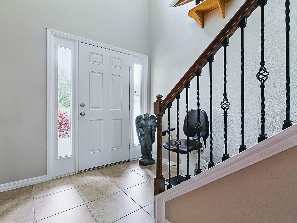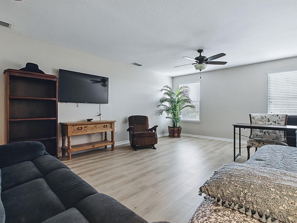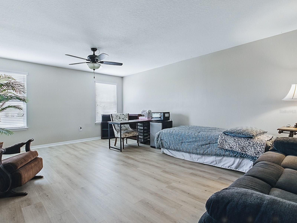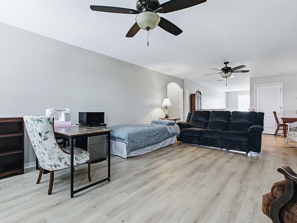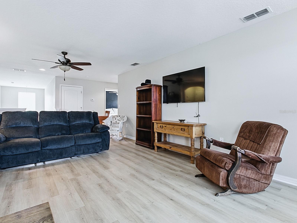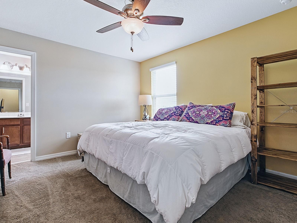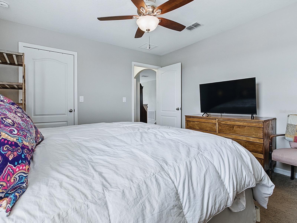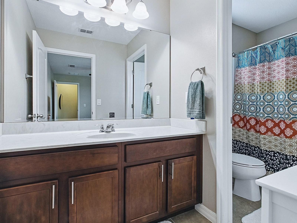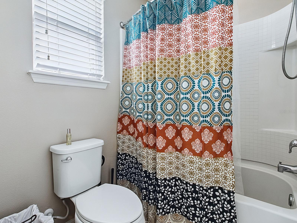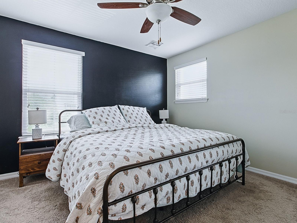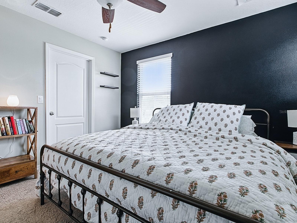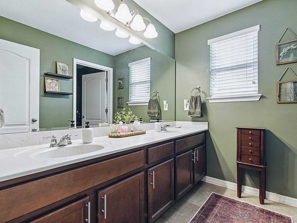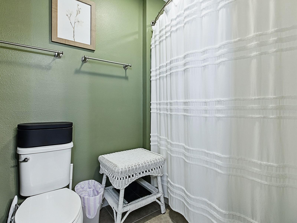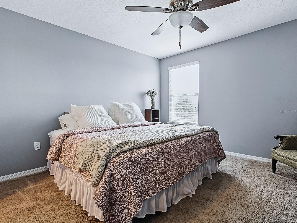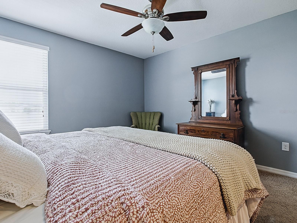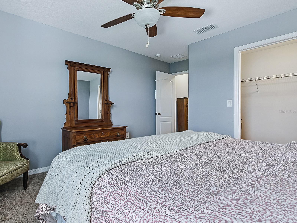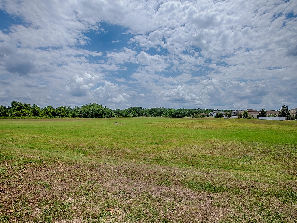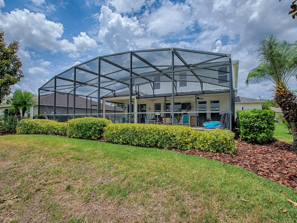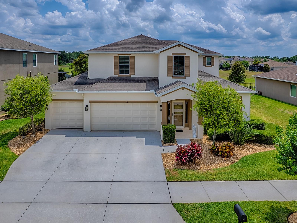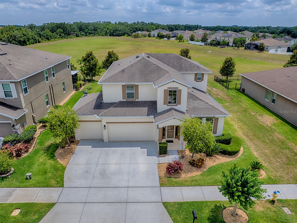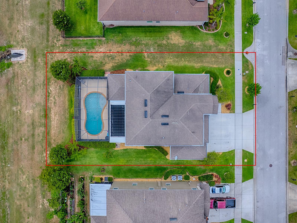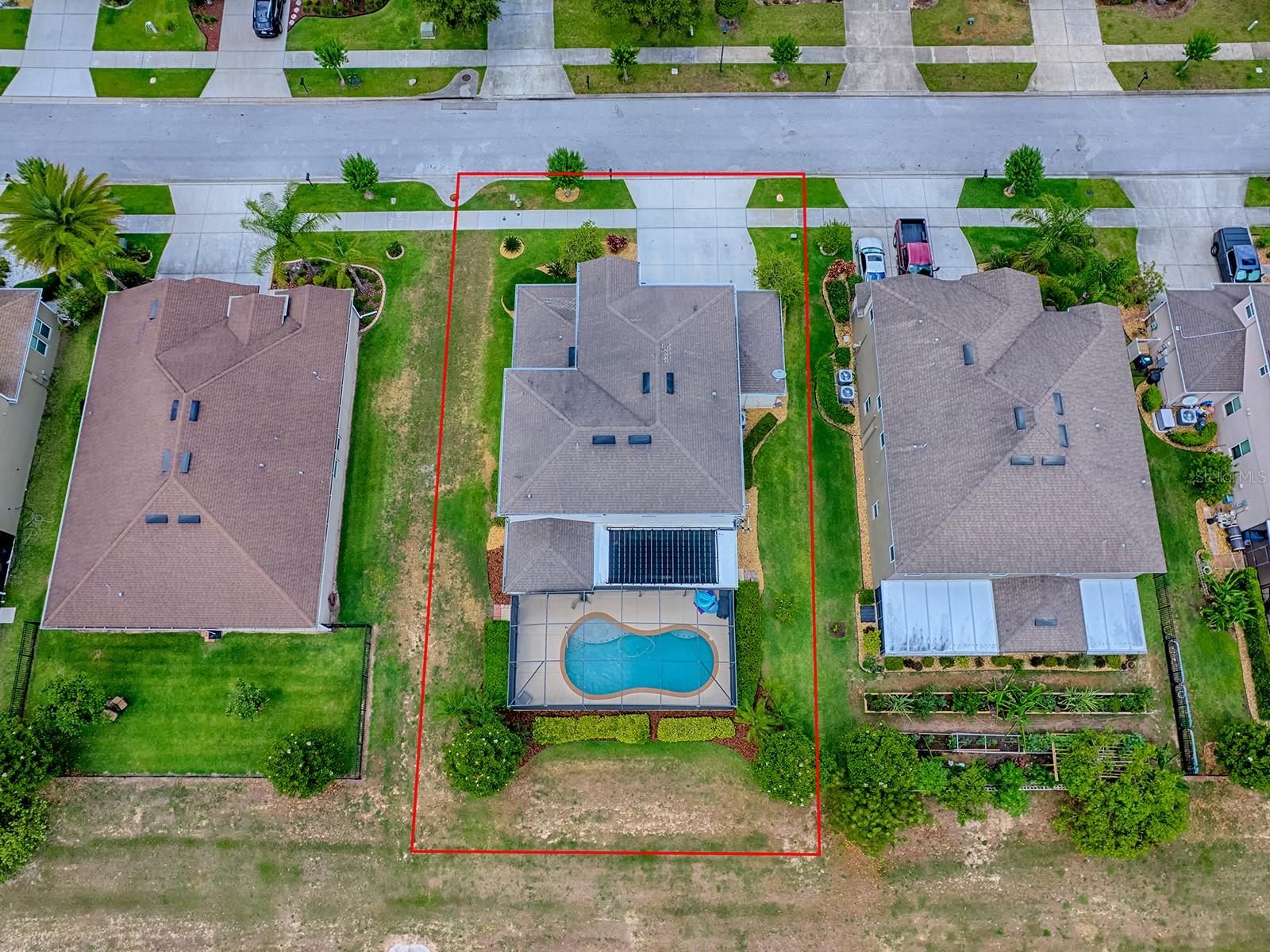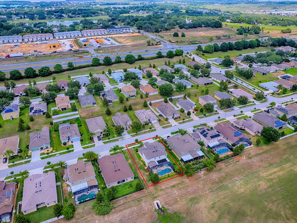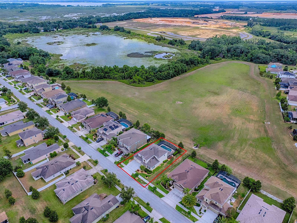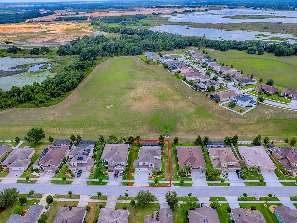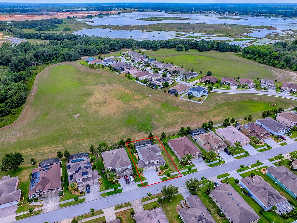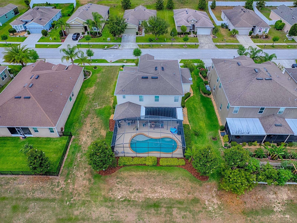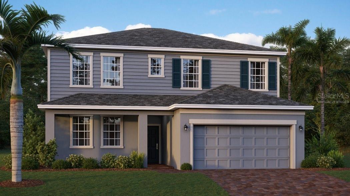718 Lake Douglas Drive, GROVELAND, FL 34736
Property Photos
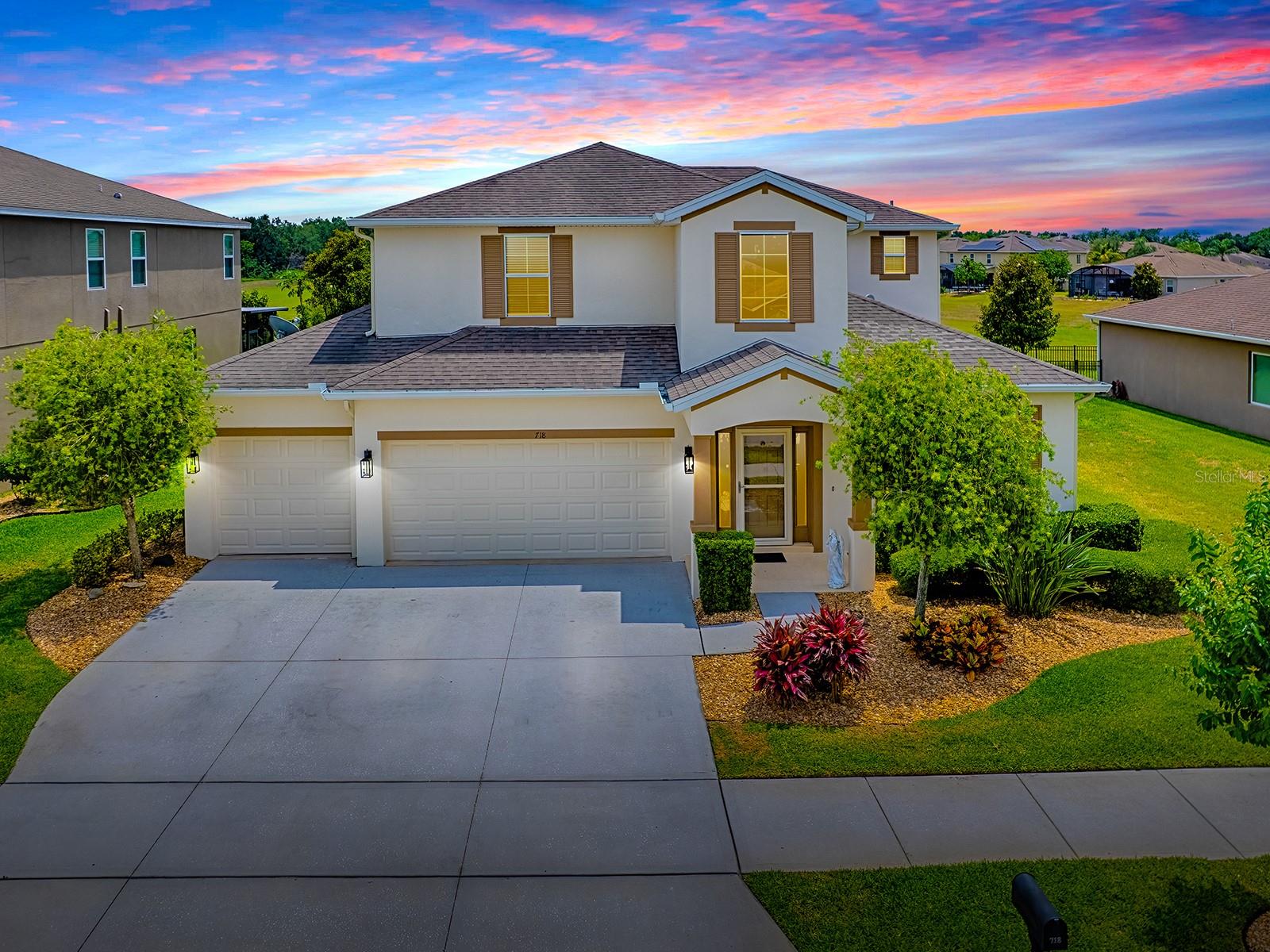
Would you like to sell your home before you purchase this one?
Priced at Only: $599,900
For more Information Call:
Address: 718 Lake Douglas Drive, GROVELAND, FL 34736
Property Location and Similar Properties
- MLS#: G5096348 ( Residential )
- Street Address: 718 Lake Douglas Drive
- Viewed: 20
- Price: $599,900
- Price sqft: $149
- Waterfront: No
- Year Built: 2014
- Bldg sqft: 4017
- Bedrooms: 4
- Total Baths: 4
- Full Baths: 3
- 1/2 Baths: 1
- Garage / Parking Spaces: 3
- Days On Market: 12
- Additional Information
- Geolocation: 28.5561 / -81.8137
- County: LAKE
- City: GROVELAND
- Zipcode: 34736
- Subdivision: Groveland Westwood Ph 02
- Provided by: CHARLES RUTENBERG REALTY ORLANDO
- Contact: Chrissy Keene
- 407-622-2122

- DMCA Notice
-
DescriptionThis stunning property features 4 bedrooms and 3.5 baths, with a solar heated pool for year round enjoyment. It backs up to a serene conservation area, offering privacy and beautiful views, while the lush landscaping enhances its curb appeal. The primary bedroom is conveniently located on the main floor and includes an upgraded handicap accessible shower, making it an ideal choice for comfortable living. The kitchen features granite countertops, a large island, upgraded stainless steel appliances, extra cabinets in the dinette area, and a spacious butler's pantry offering additional prep space and storagegreat for entertaining. The upstairs living area features a spacious layout ideal for a large family. It includes an oversized living room/loft that provides ample space for the whole family. The additional three bedrooms are also generously sized, with large walk in closets, and accompanied by two full bathrooms, ensuring convenience and privacy for family or guests. This home is located close to shopping, restaurants, hospitals, and all of Orlando's theme parks and attractions!
Payment Calculator
- Principal & Interest -
- Property Tax $
- Home Insurance $
- HOA Fees $
- Monthly -
Features
Building and Construction
- Covered Spaces: 0.00
- Exterior Features: Sliding Doors
- Flooring: Carpet, Ceramic Tile, Luxury Vinyl
- Living Area: 2884.00
- Roof: Shingle
Land Information
- Lot Features: Landscaped, Level, Paved
Garage and Parking
- Garage Spaces: 3.00
- Open Parking Spaces: 0.00
Eco-Communities
- Pool Features: Gunite, Heated, Lighting, Screen Enclosure
- Water Source: None
Utilities
- Carport Spaces: 0.00
- Cooling: Central Air
- Heating: Central
- Pets Allowed: Yes
- Sewer: Public Sewer
- Utilities: Cable Connected, Sprinkler Meter, Water Available
Finance and Tax Information
- Home Owners Association Fee: 525.00
- Insurance Expense: 0.00
- Net Operating Income: 0.00
- Other Expense: 0.00
- Tax Year: 2024
Other Features
- Appliances: Dishwasher, Disposal, Dryer, Microwave, Refrigerator, Washer, Water Softener
- Association Name: Linda Ellis
- Association Phone: 352-404-4116
- Country: US
- Interior Features: Ceiling Fans(s), Kitchen/Family Room Combo, Primary Bedroom Main Floor, Walk-In Closet(s), Window Treatments
- Legal Description: WESTWOOD PHASE II PB 57 PG 74-76 LOT 224 ORB 4501 PG 2485
- Levels: Two
- Area Major: 34736 - Groveland
- Occupant Type: Owner
- Parcel Number: 21-22-25-2301-000-22400
- Views: 20
- Zoning Code: PUD
Similar Properties
Nearby Subdivisions
0
Bellevue At Estates
Bellevue At Estates At Cherry
Blue Spring Reserve
Brighton
Cascades Aka Trilogy
Cascades Of Groveland (trilogy
Cascades Of Groveland Aka Tril
Cascades Of Groveland Ph 2
Cascades Of Groveland Ph 41 A
Cascades Of Groveland Phas 1 B
Cascades Of Groveland Phase 2
Cascades Of Groveland Trilogy
Cascades Of Phase 1 #2000
Cascades Of Phase 1 2000
Cascades/groveland
Cascades/groveland Ph 1
Cascades/grvland Ph 6
Cascades/grvland-ph 6
Cascadesgroveland
Cascadesgroveland Ph 1
Cascadesgroveland Ph 2
Cascadesgroveland Ph 5
Cascadesgrovelandph 5
Cascadesgrovelandph 6
Cascadesgrvland Ph 6
Cascadesgrvlandph 6
Cherry Lake Landing Rep Sub
Cherry Lake Shores Sub
Cherryridge At Estates
Courtyard Villas
Cranes Landing
Cranes Landing Ph 01
Cranes Landing Ph 02
Crestridge At Estates
Cypress Bluff
Cypress Bluff Ph 1
Cypress Oaks
Cypress Oaks Homeowners Associ
Cypress Oaks Ph I
Cypress Oaks Ph Ii
Cypress Oaks Ph Iii
Cypress Oaks Ph Iii A Rep
Cypress Oaks Phase I
Eagle Pointe Ph 4
Eagle Pointe Ph Iv
Garden City Ph 1a
Garden City Ph 1d
Green Valley West
Groveland
Groveland Cascades Groveland P
Groveland Cascades Of Grovelan
Groveland Cranes Landing East
Groveland Eagle Pines
Groveland Eagle Pointe Ph 01
Groveland Farms 01-23-24
Groveland Farms 012324
Groveland Farms 112324
Groveland Farms 152324
Groveland Farms 162324
Groveland Farms 23-22-24
Groveland Farms 232224
Groveland Farms 25
Groveland Groveland Farms 18-2
Groveland Groveland Farms 1822
Groveland Hidden Lakes Estates
Groveland Lake Dot Landing Sub
Groveland Osprey Cove Ph 02
Groveland Preserve At Sunrise
Groveland Quail Landing
Groveland Sunrise Ridge
Groveland Villas At Green Gate
Groveland Waterside Pointe Ph
Groveland Westwood Ph 02
Hidden Lakes Estates
Hidden Ridge 50s
Hidden Ridge 70s
In County
Lake Douglas Landing (westwood
Lake Douglas Landing Westwood
Lake Douglas Preserve
Lake Emma Estates
Lake Emma Sub
Lakes
Lexington Estates
N/a
Other
Parkside At Estates
Parkside At Estates At Cherry
Phillips Landing
Phillips Landing Pb 78 Pg 1619
Phillips Lndg
Preserve At Sunrise Phase
Preserve At Sunrise Phase 2
Preservesunrise Ph 2
Preservesunrise Ph Ii
Quail Lndg
Southern Ridge At Estates At C
Stewart Lake Preserve
Sunset Landing Sub
The South 244ft Of North 344 F
Trinity Lakes
Trinity Lakes 60
Trinity Lakes Ph
Trinity Lakes Ph 1 2
Trinity Lakes Ph 1 & 2
Trinity Lakes Ph 1 And 2
Trinity Lakes Ph 3
Trinity Lakes Phase 3
Trinity Lakes Phase 4
Villas At Green Gate
Waterside At Estates
Waterside Pointe
Waterside Pointe Ph 2a
Waterside Pointe Ph 2b
Waterside Pointe Ph 3
Waterside Pointe Ph I
Waterstone
Waterstone 40s
Waterstone 50s
Wilson Estates

- Frank Filippelli, Broker,CDPE,CRS,REALTOR ®
- Southern Realty Ent. Inc.
- Mobile: 407.448.1042
- frank4074481042@gmail.com



