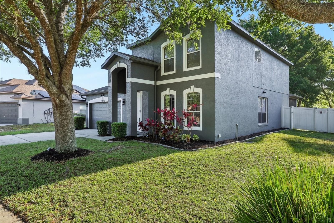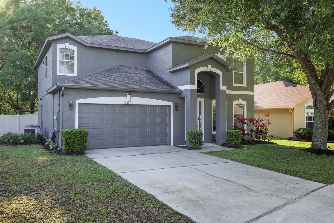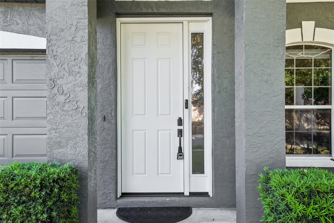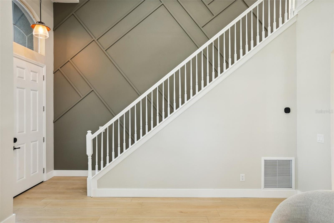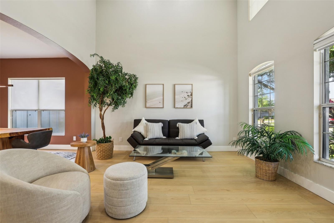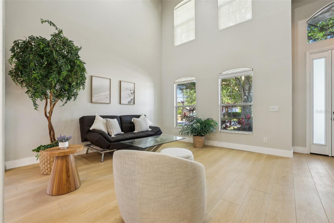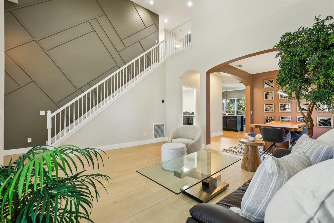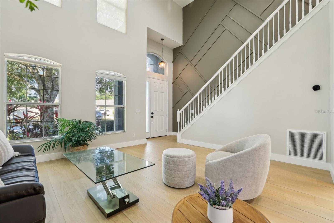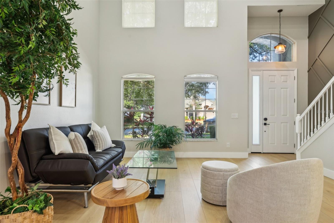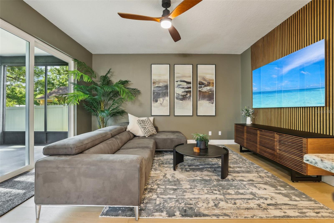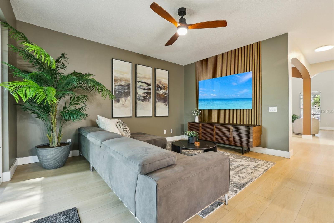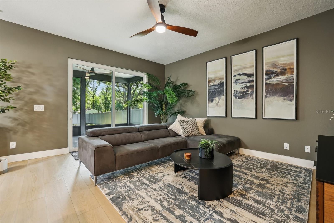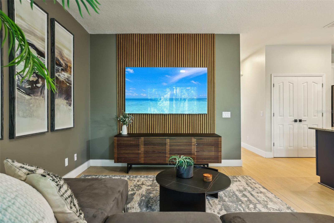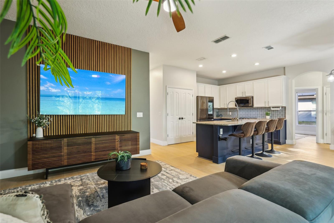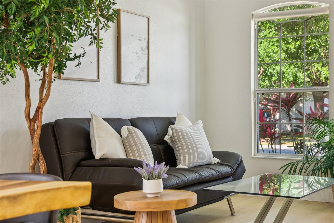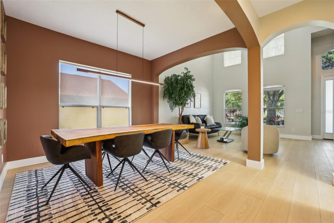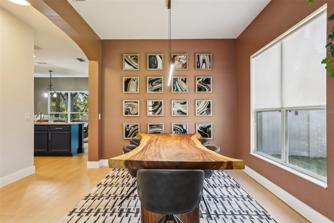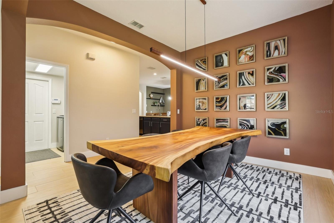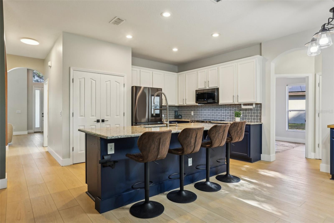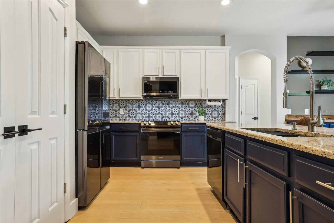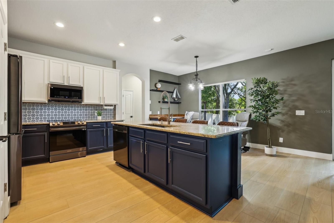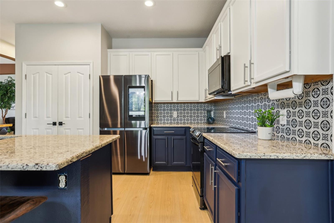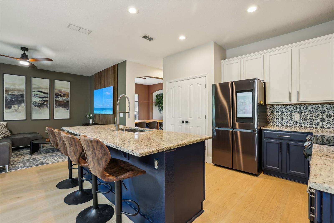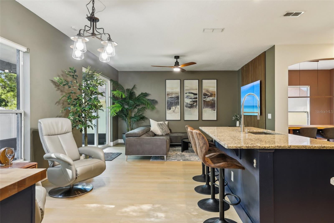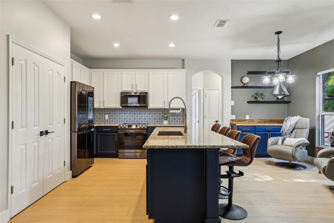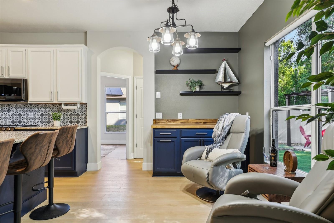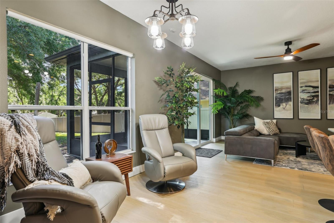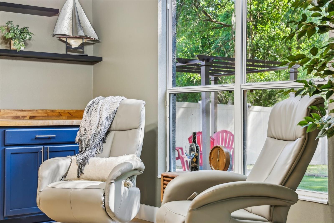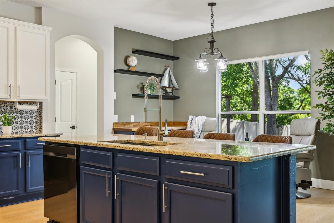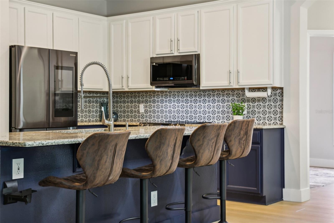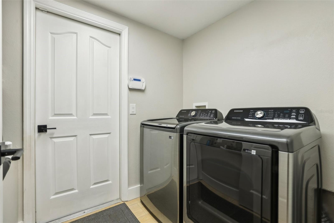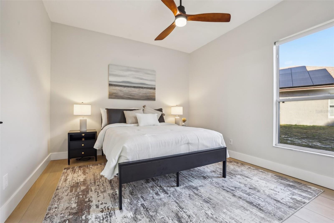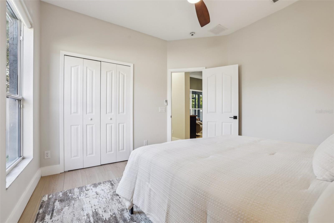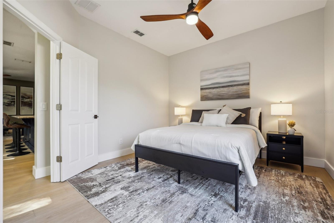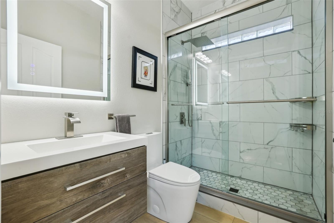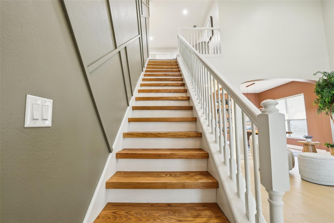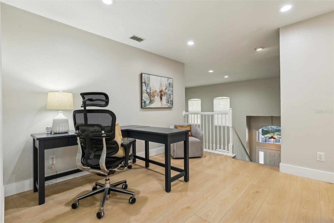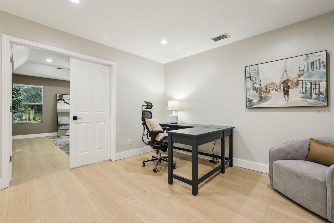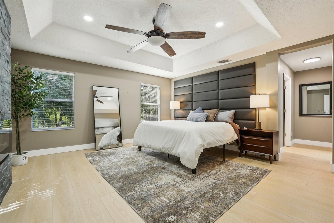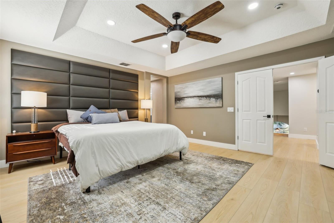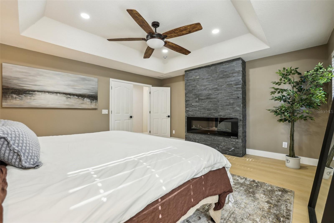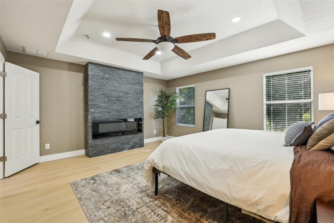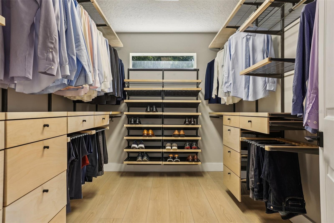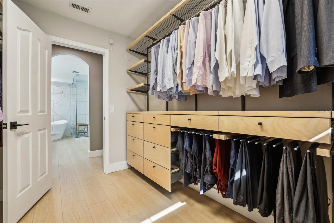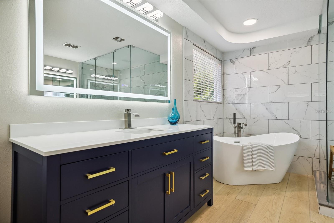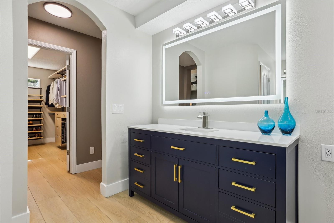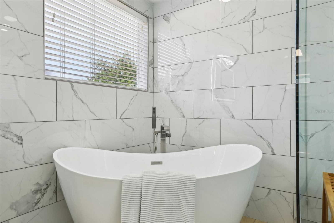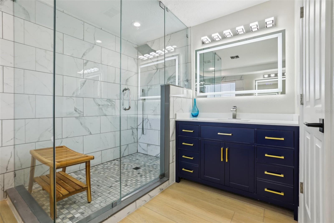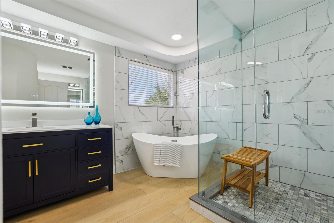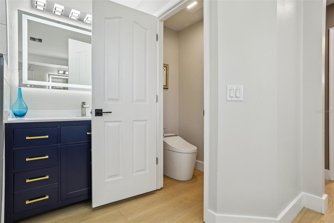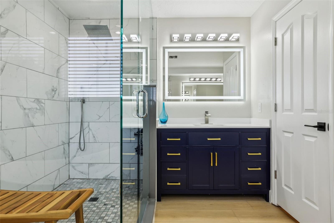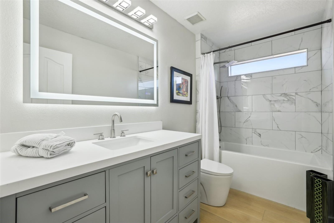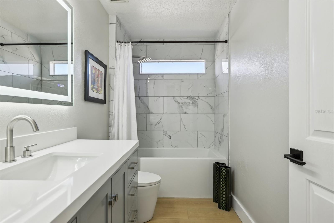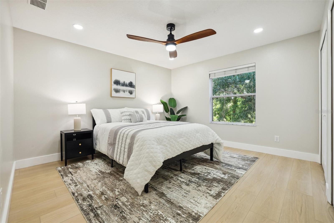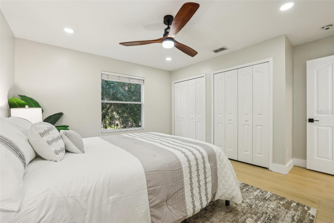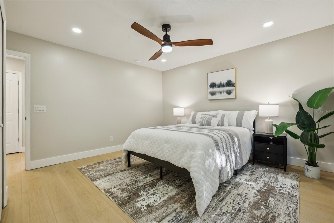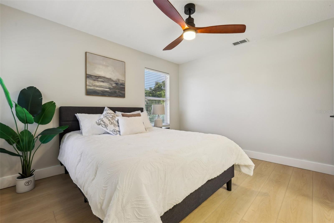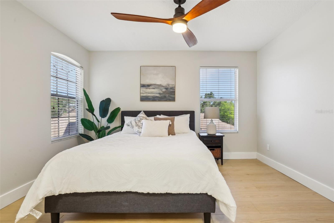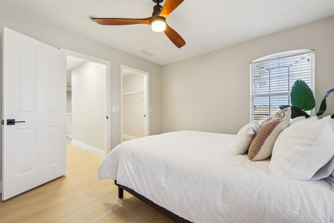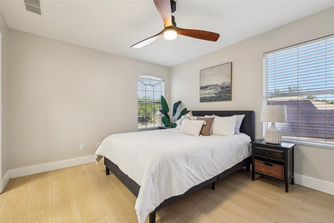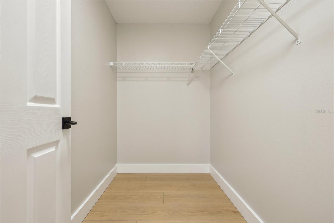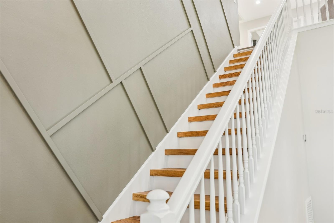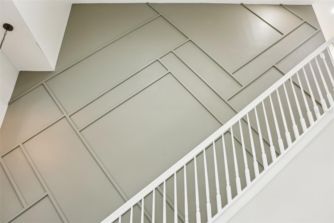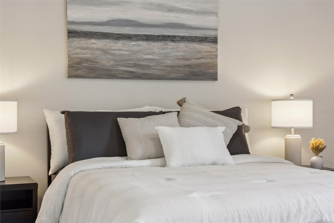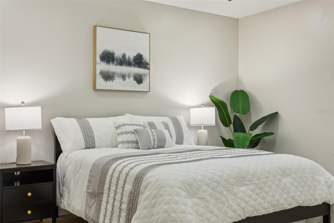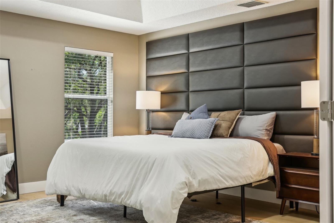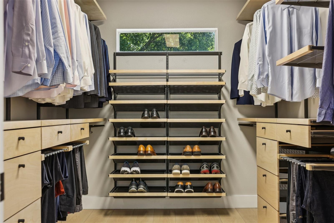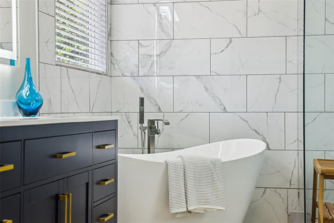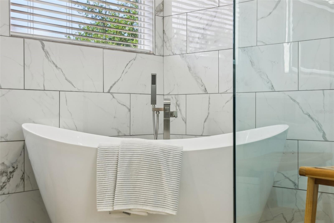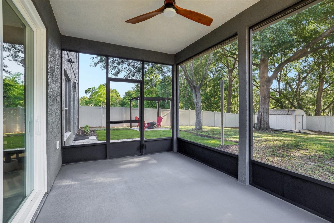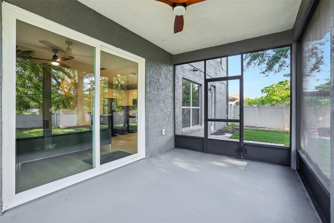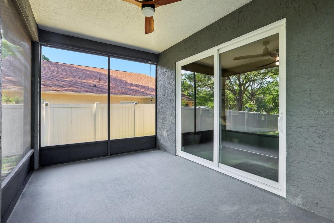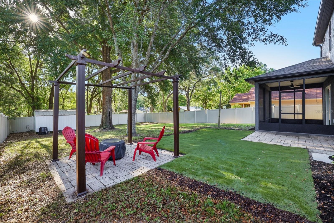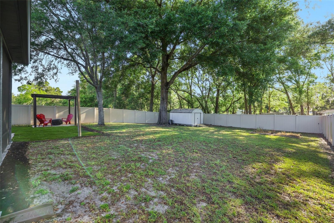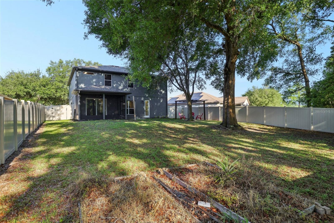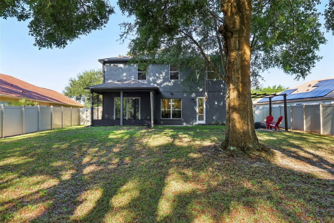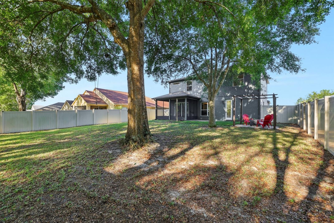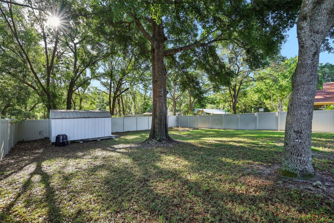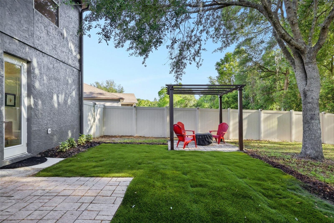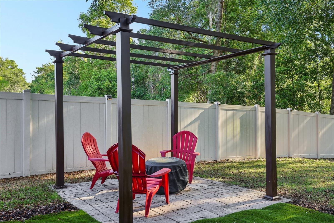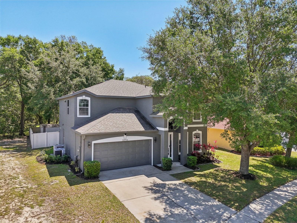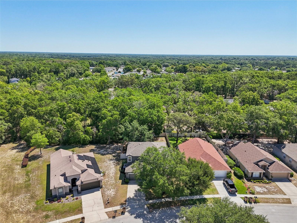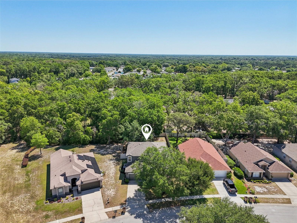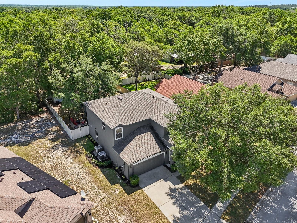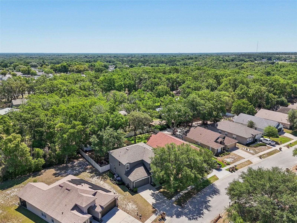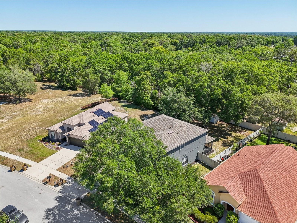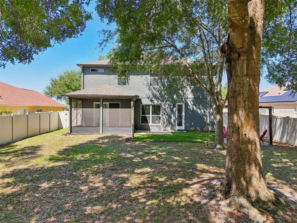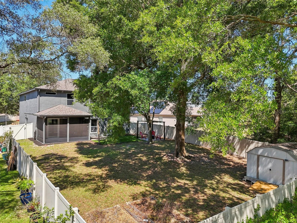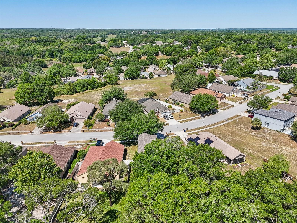30236 Pga Drive, SORRENTO, FL 32776
Property Photos
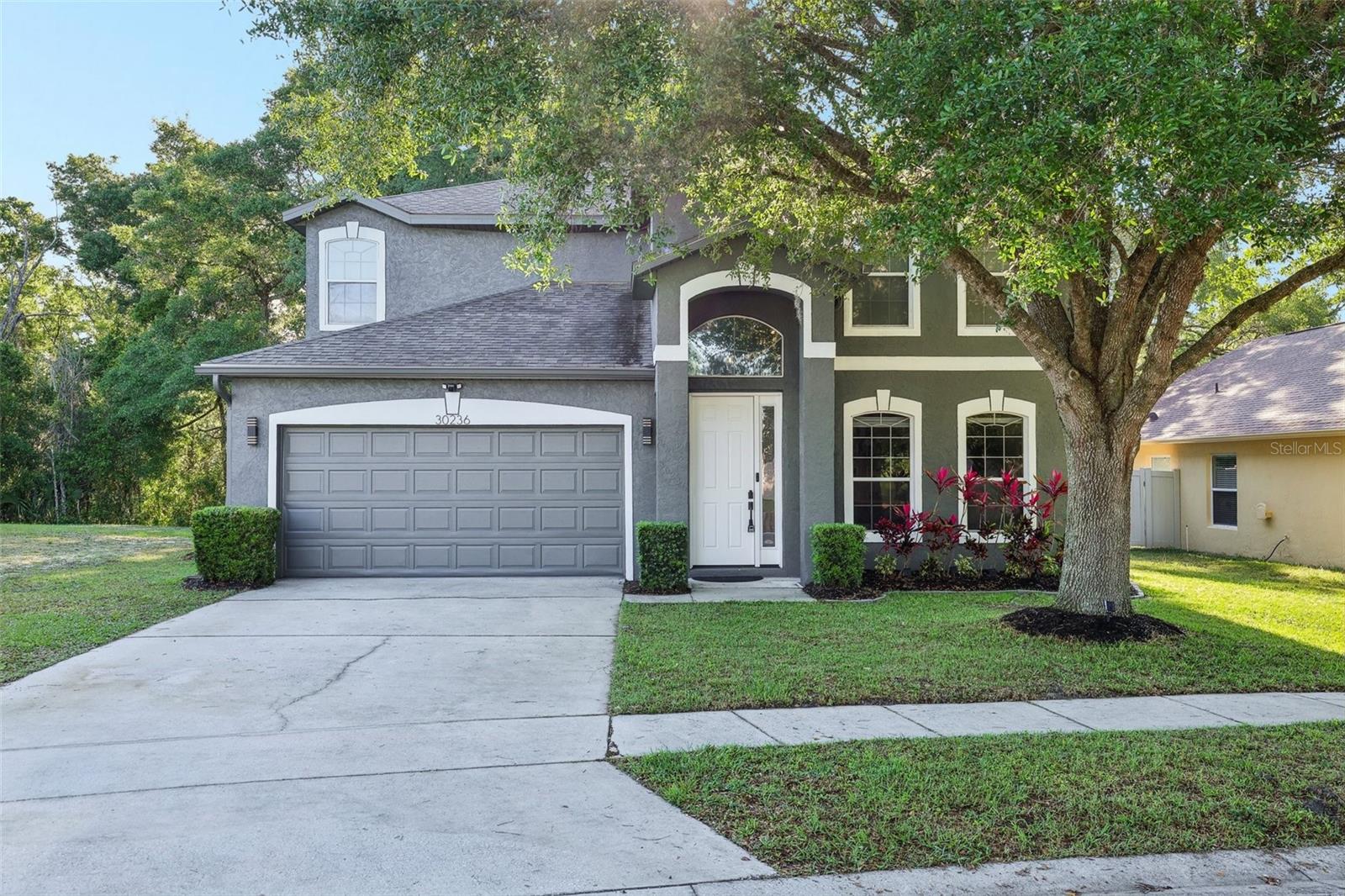
Would you like to sell your home before you purchase this one?
Priced at Only: $528,800
For more Information Call:
Address: 30236 Pga Drive, SORRENTO, FL 32776
Property Location and Similar Properties
- MLS#: G5095961 ( Residential )
- Street Address: 30236 Pga Drive
- Viewed: 60
- Price: $528,800
- Price sqft: $206
- Waterfront: No
- Year Built: 2004
- Bldg sqft: 2567
- Bedrooms: 4
- Total Baths: 3
- Full Baths: 3
- Days On Market: 150
- Additional Information
- Geolocation: 28.7889 / -81.5353
- County: LAKE
- City: SORRENTO
- Zipcode: 32776
- Subdivision: Fairways At Mt Plymouth Ph 03
- Elementary School: Sorrento
- Middle School: Mount Dora
- High School: Mount Dora
- Provided by: COLDWELL BANKER VANGUARD EDGE

- DMCA Notice
-
DescriptionGreat price and location. Chek out the lender paid 2 1 interest rate buydown reduced monthly payments for the first 2 years! Move in ready! Act now before this exquisite sorrento retreat is gone! Step into luxury and comfort with this rare 4 bedroom, 3 bath home in the heart of sorrentoeast lake countys best kept secret. With a fresh price improvement, this stunning retreat wont stay on the market long! From the moment you enter the dramatic two story custom molded entryway, you'll feel the craftsmanship and care poured into every inch of this beautifully appointed home. With rich wood stair treads and luxury vinyl plank flooring throughout, the finishes are both timeless and durabledesigned for real life with real style. * why this home stands out: showstopping primary suite: fireplace, soaking tub, waterfall shower, dual vanities, bidet, and a custom walk in closet fit for royalty flexible living space: formal living, cozy family room, loft, plus a first floor in law or guest suite with its own bath and backyard access gourmet kitchen: oversized island, samsung appliances, and a sleek butlers pantry make entertaining effortless designer bathrooms: every bath offers a european spa experience with rainfall showers and chic finishes ***peace of mind upgrades include: new roof (2020), hybrid water heater, fresh paint inside & out dual hvac systems (2017 & 2021), smart thermostats, gutters custom baldwin locks, updated doors & sliders, and artificial turf backyard newly screened lanai and detached storage/workshop space * outdoor living is a breeze with a private, fenced yardideal for pets, play, or your dream garden. * prime location with quick access to hwy 46, 429/wekiva parkway, i 4, and sr 417. Enjoy the seamless 20 minute travel to orlando, all the theme parks, local beaches, and more. Zoned for sorrento elementary, mount dora middle, and mount dora high. * opportunities like this dont last homes of this caliberwith this many upgrades and this much spaceare hard to find, and now at a better than ever price, this is the time to act.
Payment Calculator
- Principal & Interest -
- Property Tax $
- Home Insurance $
- HOA Fees $
- Monthly -
Features
Building and Construction
- Covered Spaces: 0.00
- Exterior Features: Private Mailbox, Rain Gutters, Sliding Doors, Sprinkler Metered, Storage
- Fencing: Vinyl
- Flooring: Luxury Vinyl, Tile
- Living Area: 2567.00
- Other Structures: Shed(s)
- Roof: Shingle
Land Information
- Lot Features: Landscaped, Level, Paved
School Information
- High School: Mount Dora High
- Middle School: Mount Dora Middle
- School Elementary: Sorrento Elementary
Garage and Parking
- Garage Spaces: 2.00
- Open Parking Spaces: 0.00
- Parking Features: Electric Vehicle Charging Station(s)
Eco-Communities
- Water Source: Public
Utilities
- Carport Spaces: 0.00
- Cooling: Central Air
- Heating: Central, Electric, Heat Pump
- Pets Allowed: Cats OK, Yes
- Sewer: Public Sewer
- Utilities: BB/HS Internet Available, Electricity Connected, Public, Water Connected
Finance and Tax Information
- Home Owners Association Fee: 396.00
- Insurance Expense: 0.00
- Net Operating Income: 0.00
- Other Expense: 0.00
- Tax Year: 2024
Other Features
- Appliances: Dishwasher, Disposal, Gas Water Heater, Microwave, Range, Refrigerator, Washer
- Association Name: Mosaic Services, LLC-Elisabeth Jean Louis
- Association Phone: 352-617-7603
- Country: US
- Interior Features: Built-in Features, Dry Bar, Eat-in Kitchen, Kitchen/Family Room Combo, L Dining, Stone Counters, Thermostat, Window Treatments
- Legal Description: FAIRWAYS AT MT PLYMOUTH PHASE 3 PB 49 PG 93-94 LOT 120 ORB 6176 PG 2166 ORB 6192 PG 952
- Levels: Two
- Area Major: 32776 - Sorrento / Mount Plymouth
- Occupant Type: Owner
- Parcel Number: 32-19-28-0606-000-12000
- Possession: Close Of Escrow
- Style: Traditional
- View: Trees/Woods
- Views: 60
- Zoning Code: PUD
Similar Properties
Nearby Subdivisions
Acreage & Unrec
Fairways At Mt Plymouth Ph 01
Fairways At Mt Plymouth Ph 02
Fairways At Mt Plymouth Ph 03
Fairways At Mt Plymouth Ph 04
Greater Grover Ph 04
Heathrow Country Estate
Heathrow Country Estate Homes
Heathrow Country Estateredtail
Heathrow Country Estates
Mount Plymouth
Mt Plymouth
Mt Plymouth Fifth Add
Mt Plymouth Fourth Add
Mt Plymouth Sub
N/a
Park At Wolfbranch Oaks Phase
Parks At Wolf Branch Oaks
Plymouth Terrace
Serenity At Redtail
Serenity At Redtail Sub
Sorrento Hills Ph 01 02
Sorrento Hills Ph 03
Sorrento Paxton Sommervilles
Sorrento Paxton & Sommervilles
Sorrento Pines
Sorrento Pines Ph 1a
Sorrento Pines Ph 2
Sorrento Spgs Ph 04
Sorrento Springs Ph 4
Sundance Ridge Sub
Wolfbranch Estates
Wolfbranch Estates Sub
Xxx

- Frank Filippelli, Broker,CDPE,CRS,REALTOR ®
- Southern Realty Ent. Inc.
- Mobile: 407.448.1042
- frank4074481042@gmail.com



