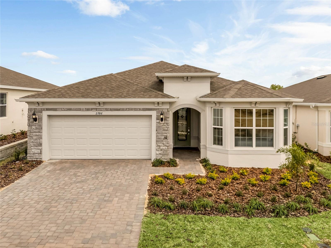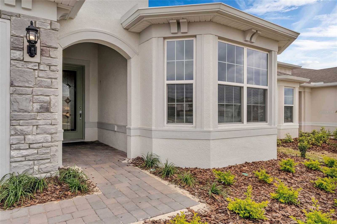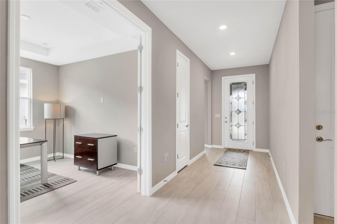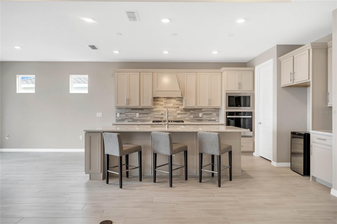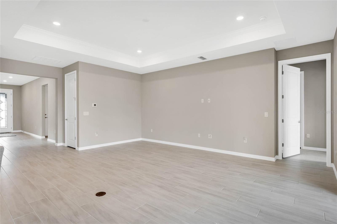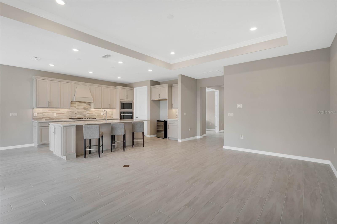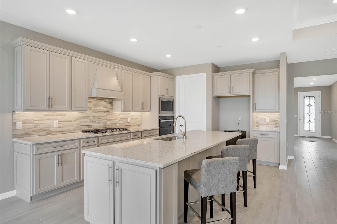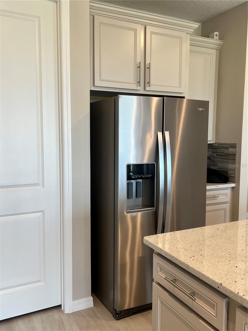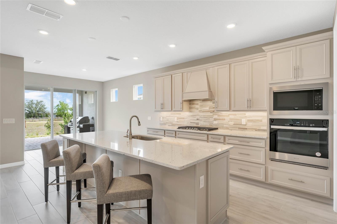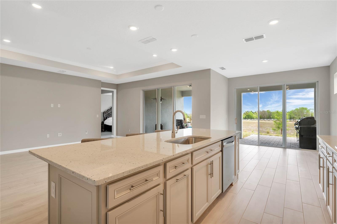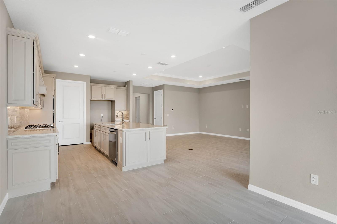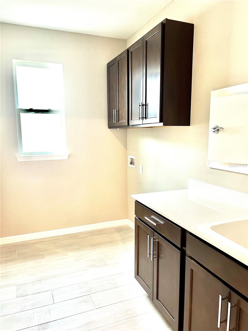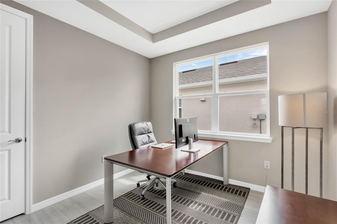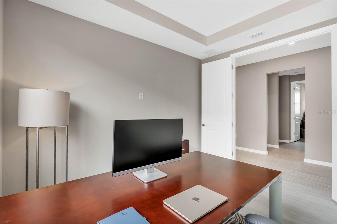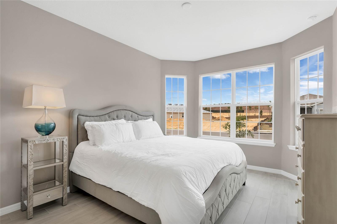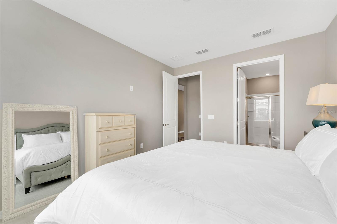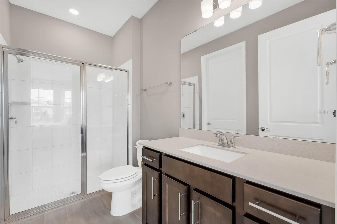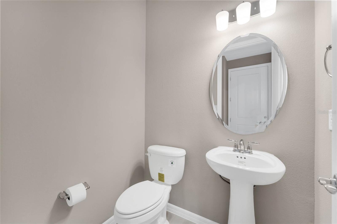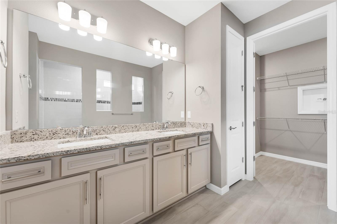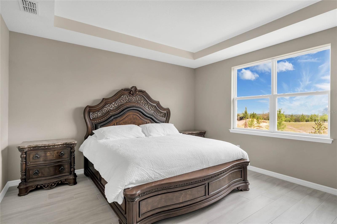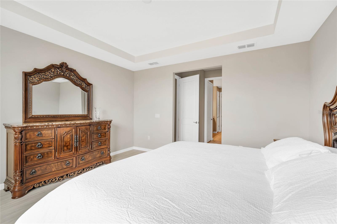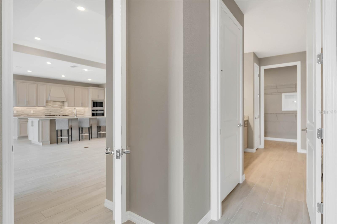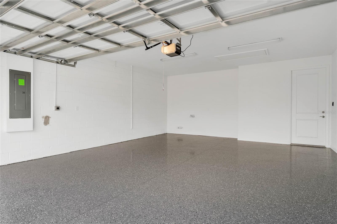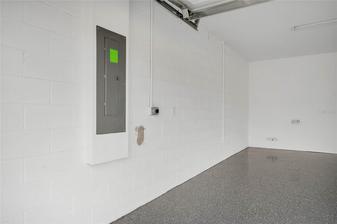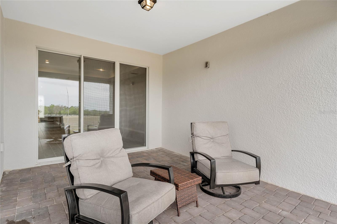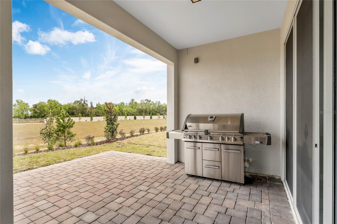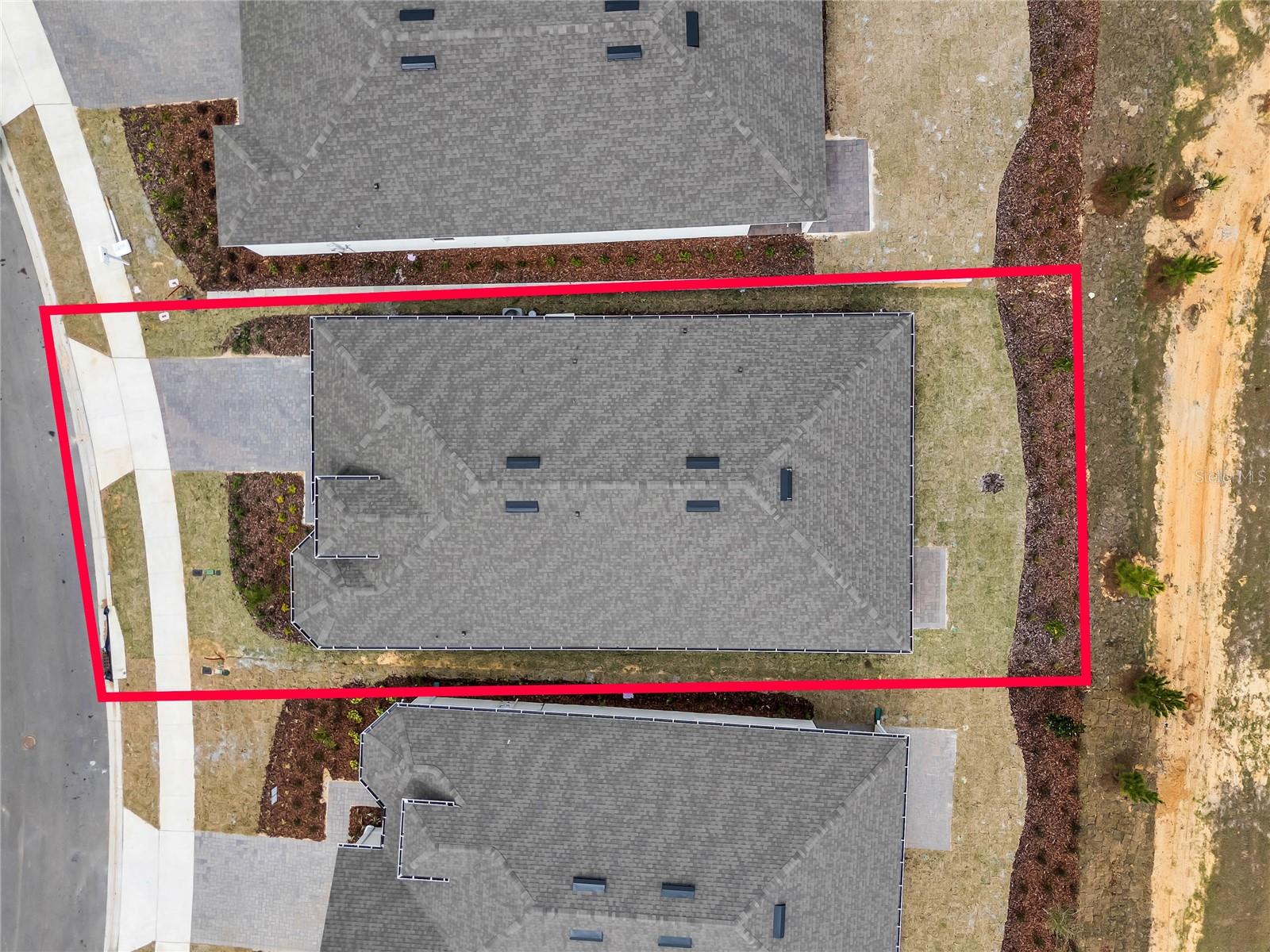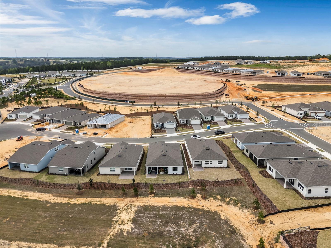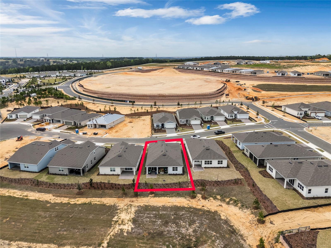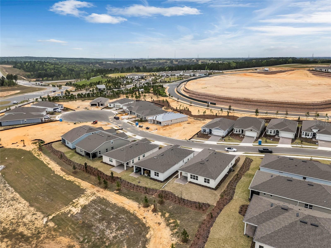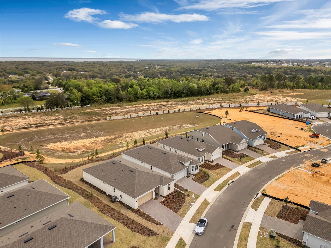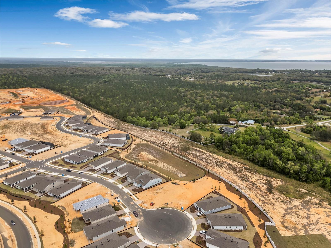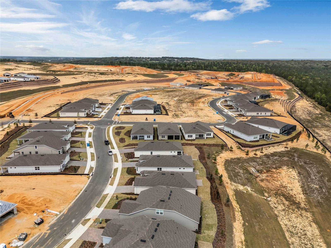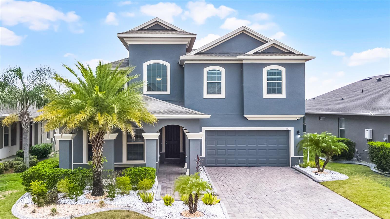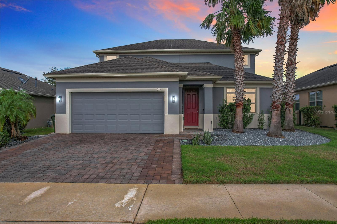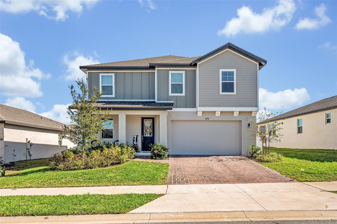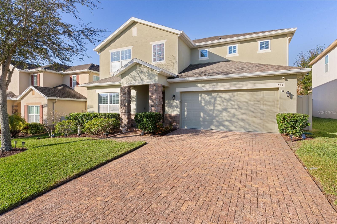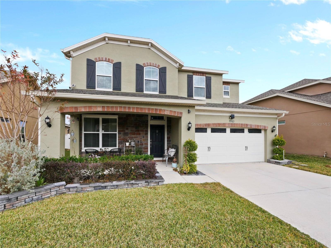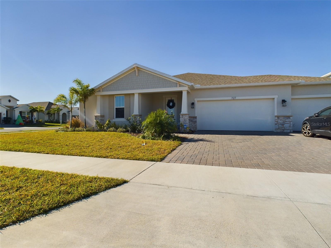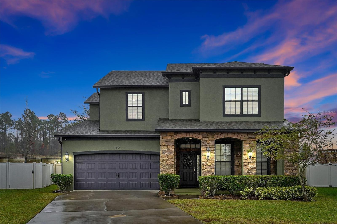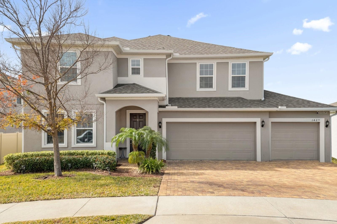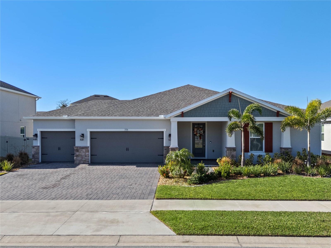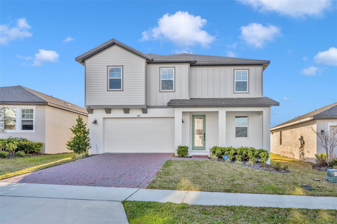2786 Top Hill Court, MINNEOLA, FL 34715
Property Photos
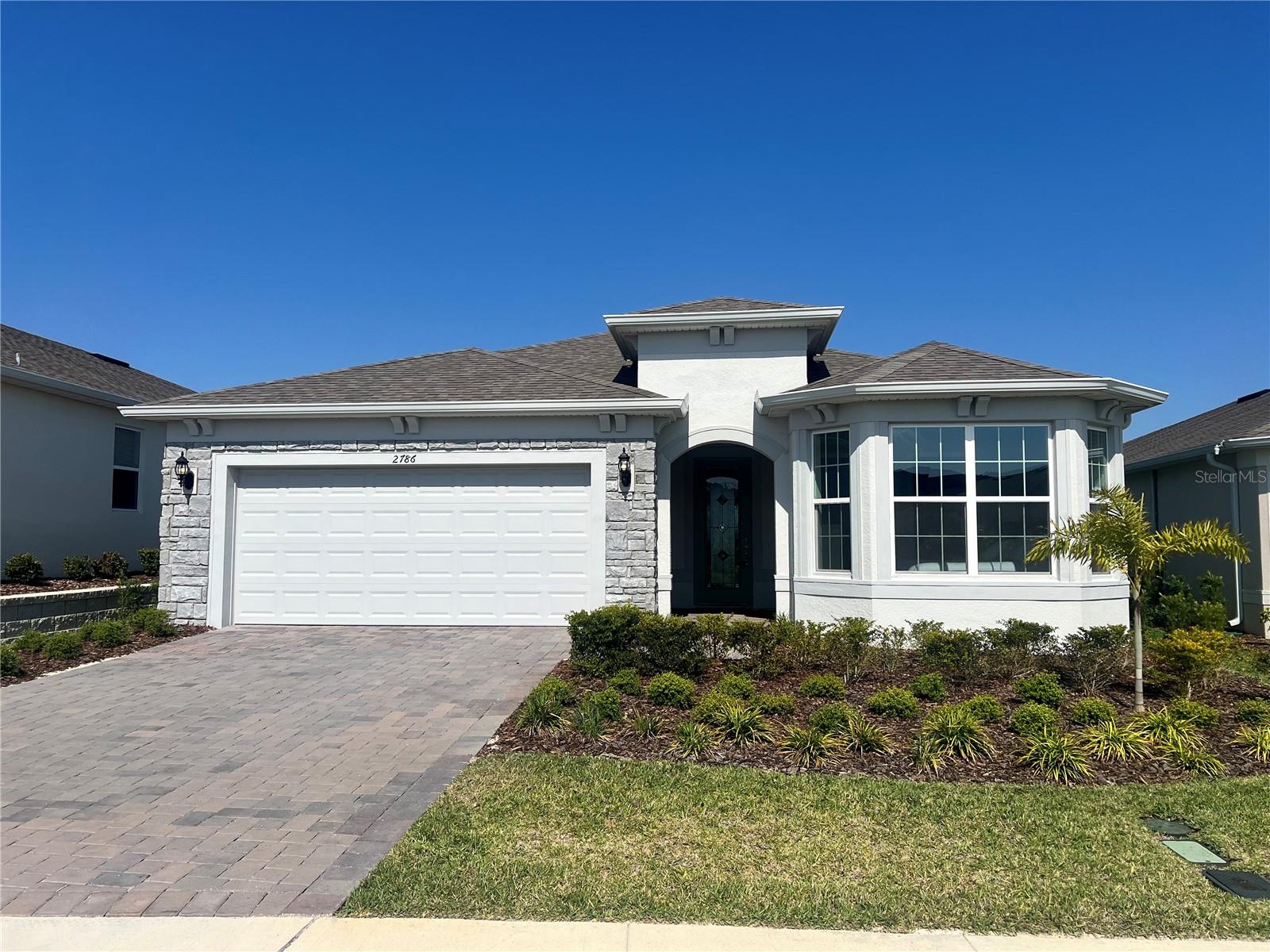
Would you like to sell your home before you purchase this one?
Priced at Only: $599,000
For more Information Call:
Address: 2786 Top Hill Court, MINNEOLA, FL 34715
Property Location and Similar Properties
- MLS#: G5095553 ( Residential )
- Street Address: 2786 Top Hill Court
- Viewed: 1
- Price: $599,000
- Price sqft: $272
- Waterfront: No
- Year Built: 2023
- Bldg sqft: 2200
- Bedrooms: 3
- Total Baths: 3
- Full Baths: 2
- 1/2 Baths: 1
- Garage / Parking Spaces: 2
- Days On Market: 39
- Additional Information
- Geolocation: 28.6249 / -81.7241
- County: LAKE
- City: MINNEOLA
- Zipcode: 34715
- Subdivision: Del Webb Minneola
- Elementary School: Astatula Elem
- Middle School: East Ridge Middle
- High School: Lake Minneola High
- Provided by: MILLENNIA REALTY GRP, LLC
- Contact: John Ardizone Jr
- 352-507-5432

- DMCA Notice
-
DescriptionBetter Than New & Move In Ready in Del Webb 55+Over $125K in Designer Upgrades! Skip the wait, stress, and hidden costs of buildingthis stunning Prestige Model in the sought after Del Webb 55+ guard gated community is fully upgraded, sits on a premium lot with no rear neighbors, and is ready for immediate move in! From the moment you arrive, youll notice the stone accented elevation, glass inlay front door, and charming bay window that add major curb appeal. Step inside to soaring tray ceilings, 8 interior doors, designer tile flooring throughout, and tons of natural light. The chefs kitchen is a true showstopper, featuring: Stainless steel appliances, Huge center island with wrap detailing and pendant prewiring, 42 soft close gray cabinetry with pull out drawers, Under cabinet lighting + custom tile backsplash, Walk in pantry and stunning granite counters, 9 deep sink and custom wood canopy hood. Enjoy open concept living with triple sliding glass doors in the gathering room and caf that lead to a covered lanai with extended patio, pre plumbed for your future outdoor kitchen and spa/poolperfect for relaxing or entertaining. The luxurious owner's suite offers: A spa inspired oversized tiled shower, Two spacious walk in closets, Dual granite topped vanities, Comfort height toilets (in all bathrooms.) More Upgrades Youll Love: Extended garage with epoxy floors and EV charging plug, Prewired for water softener and floor outlet, Recessed lighting, data ports throughout, Attic storage, gutters, and beautifully landscaped yard. Backing to a peaceful retention areano rear neighbors! Live the Del Webb lifestyle with resort style amenities: clubhouse with outdoor bar, heated pool & spa, fitness center, tennis, pickleball, bocce, and moreall with gorgeous Sugarloaf Mountain views. HOA includes 1 GB high speed internet, 75 streaming channels, and full yard maintenance for carefree living. With a transferable 10 year structural warranty, this home is a rare opportunityskip the build and start enjoying the Del Webb lifestyle now!
Payment Calculator
- Principal & Interest -
- Property Tax $
- Home Insurance $
- HOA Fees $
- Monthly -
Features
Building and Construction
- Covered Spaces: 0.00
- Exterior Features: Sidewalk
- Flooring: Ceramic Tile
- Living Area: 2080.00
- Roof: Shingle
School Information
- High School: Lake Minneola High
- Middle School: East Ridge Middle
- School Elementary: Astatula Elem
Garage and Parking
- Garage Spaces: 2.00
- Open Parking Spaces: 0.00
- Parking Features: Electric Vehicle Charging Station(s), Oversized
Eco-Communities
- Water Source: Public
Utilities
- Carport Spaces: 0.00
- Cooling: Central Air
- Heating: Central
- Pets Allowed: Yes
- Sewer: Public Sewer
- Utilities: BB/HS Internet Available, Electricity Available, Natural Gas Available, Phone Available, Water Available
Finance and Tax Information
- Home Owners Association Fee Includes: Pool, Internet, Maintenance Structure, Maintenance Grounds, Management
- Home Owners Association Fee: 384.00
- Insurance Expense: 0.00
- Net Operating Income: 0.00
- Other Expense: 0.00
- Tax Year: 2024
Other Features
- Appliances: Built-In Oven, Cooktop, Dishwasher, Disposal, Microwave, Range, Range Hood, Refrigerator
- Association Name: Del Webb Minneola Homeowners Association
- Association Phone: 407-661-4774
- Country: US
- Interior Features: Coffered Ceiling(s), Eat-in Kitchen, Kitchen/Family Room Combo, Open Floorplan, Primary Bedroom Main Floor, Solid Surface Counters, Solid Wood Cabinets, Split Bedroom, Walk-In Closet(s)
- Legal Description: DEL WEBB MINNEOLA PHASE 1 PB 80 PG 1-10 LOT 147 ORB 6295 PG 248
- Levels: One
- Area Major: 34715 - Minneola
- Occupant Type: Vacant
- Parcel Number: 29-21-26-0010-000-14700
Similar Properties
Nearby Subdivisions
Ardmore Reserve
Ardmore Reserve Ph 3
Ardmore Reserve Ph Iii
Ardmore Reserve Ph Iv
Ardmore Reserve Ph V
Ardmore Reserve Phas Ii Replat
Country Ridge
Cyrene At Minneola
Del Webb Minneola
Eastridge Ph 01
High Pointe Ph 01
High Pointe Phase 3 Minneola
Hills Of Minneola
Minneola
Minneola High Pointe Ph 02
Minneola Lakewood Ridge Sub
Minneola Oak Valley Ph 02 Lt 2
Minneola Oak Valley Ph 04b Lt
Minneola Park Ridge On Lake Mi
Minneola Pine Bluff Ph 01 Lt 0
Minneola Pine Bluff Ph 02 Lt 9
Minneola Reserve At Minneola P
Oak Valley Ph 01a
Overlook At Grassy Lake
Overlookgrassy Lake
Overlookgrassy Lake Ph 2
Park View At The Hills
Park View At The Hills Ph 3
Park View/the Hills Ph 1
Park Viewhills Ph 1
Park Viewthe Hills Ph 1
Park Viewthe Hills Ph 1 A Rep
Park Viewthe Hills Ph 2
Park Viewthe Hills Ph 2 A
Park Viewthe Hills Ph 2 A Re
Quail Valley Phase Iii
Quail Valley Phase V
Quail Vly Ph 1
Reserve At Minneola
Reserve/minneola Ph 4
Reserveminneola Ph 2c Rep
Reserveminneola Ph 3b
Reserveminneola Ph 4
Sugarloaf Mountain
Sugarloaf Mountain Unit 1b
The Reserve At Minneola
Villages Hills Of Minneola
Villages At Minneola Hills
Villages/minneola Hills Ph
Villages/minneola Hills Ph 1a
Villagesminneola Hills
Villagesminneola Hills Ph
Villagesminneola Hills Ph 1a
Villagesminneola Hills Phase 2

- Frank Filippelli, Broker,CDPE,CRS,REALTOR ®
- Southern Realty Ent. Inc.
- Mobile: 407.448.1042
- frank4074481042@gmail.com



