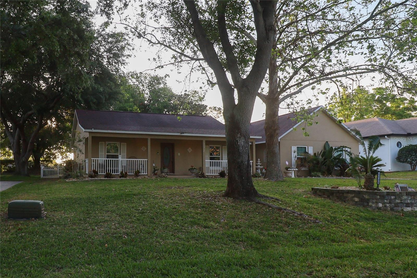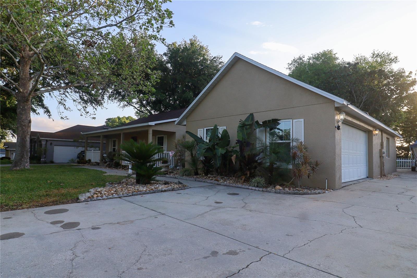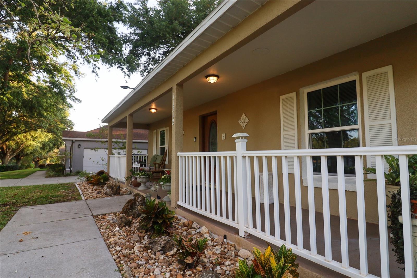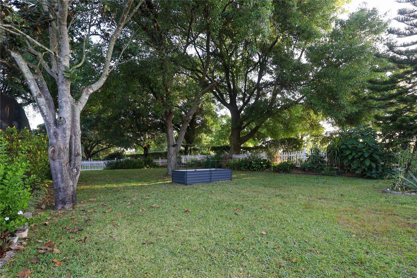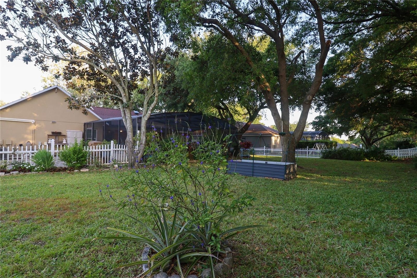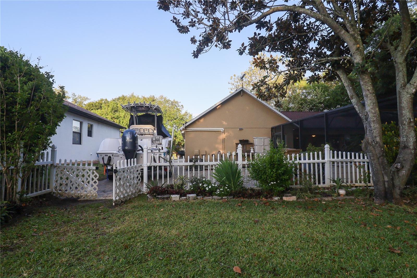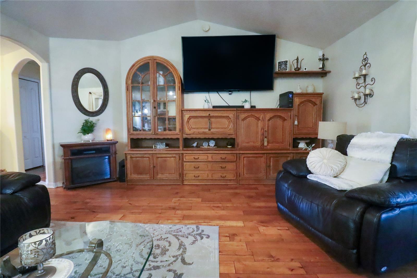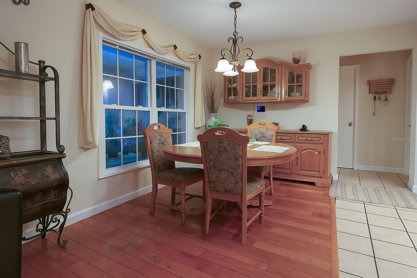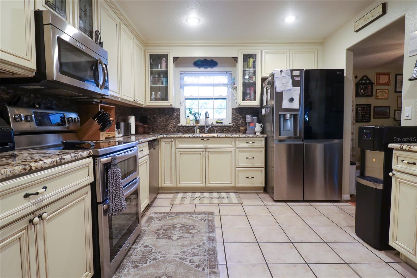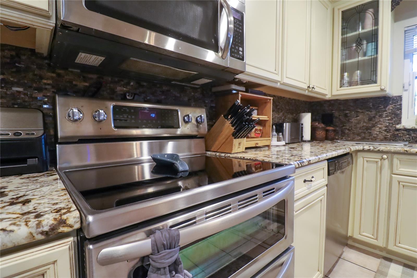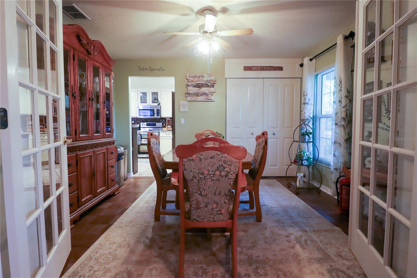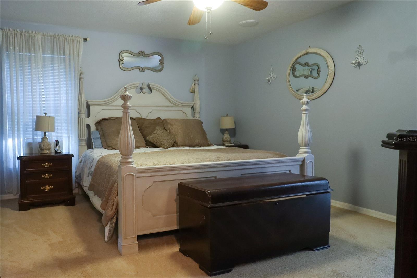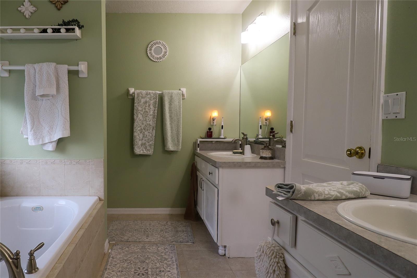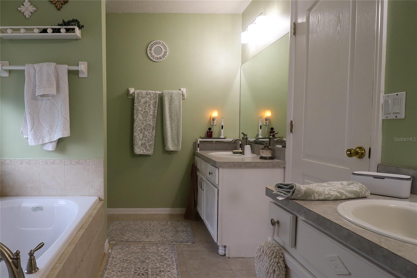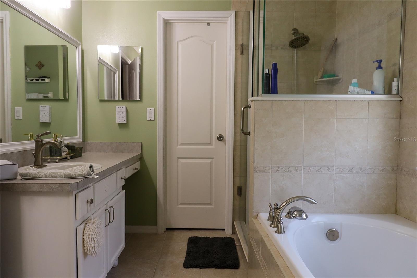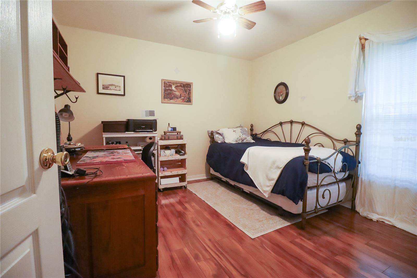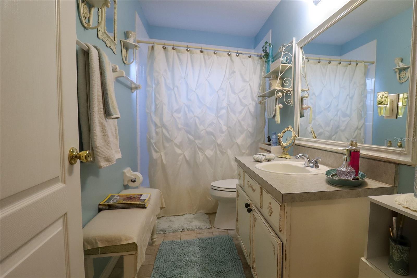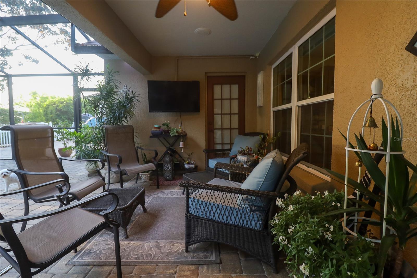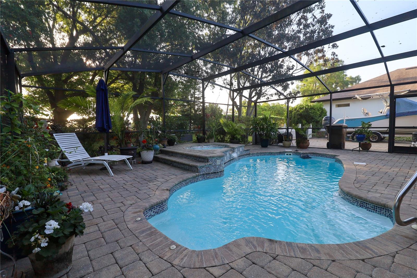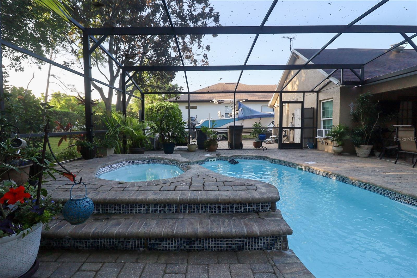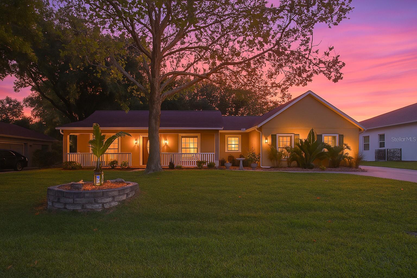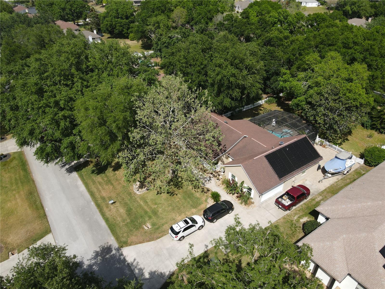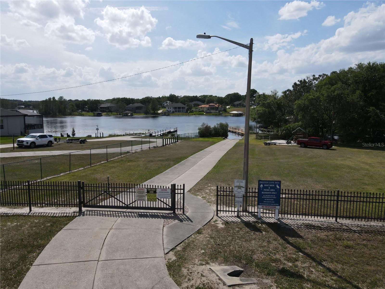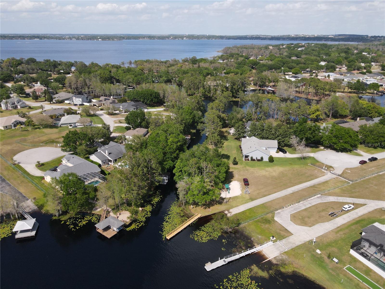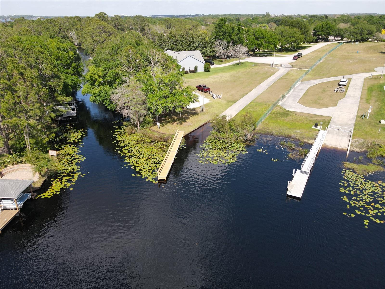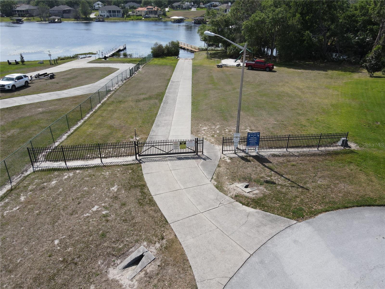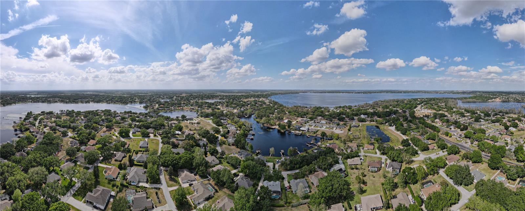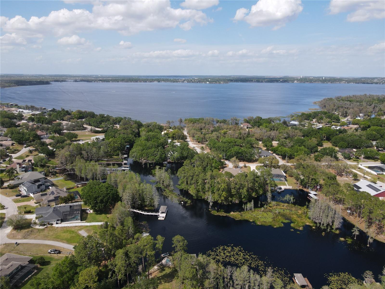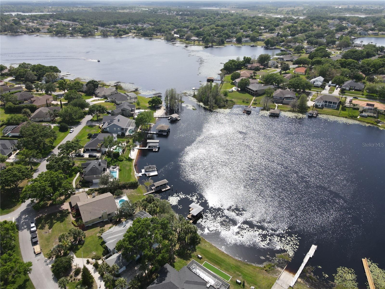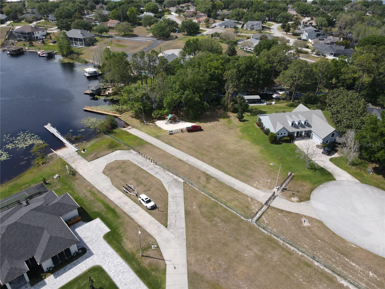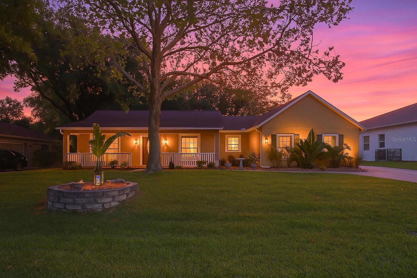11312 Haskell Drive, CLERMONT, FL 34711
Property Photos
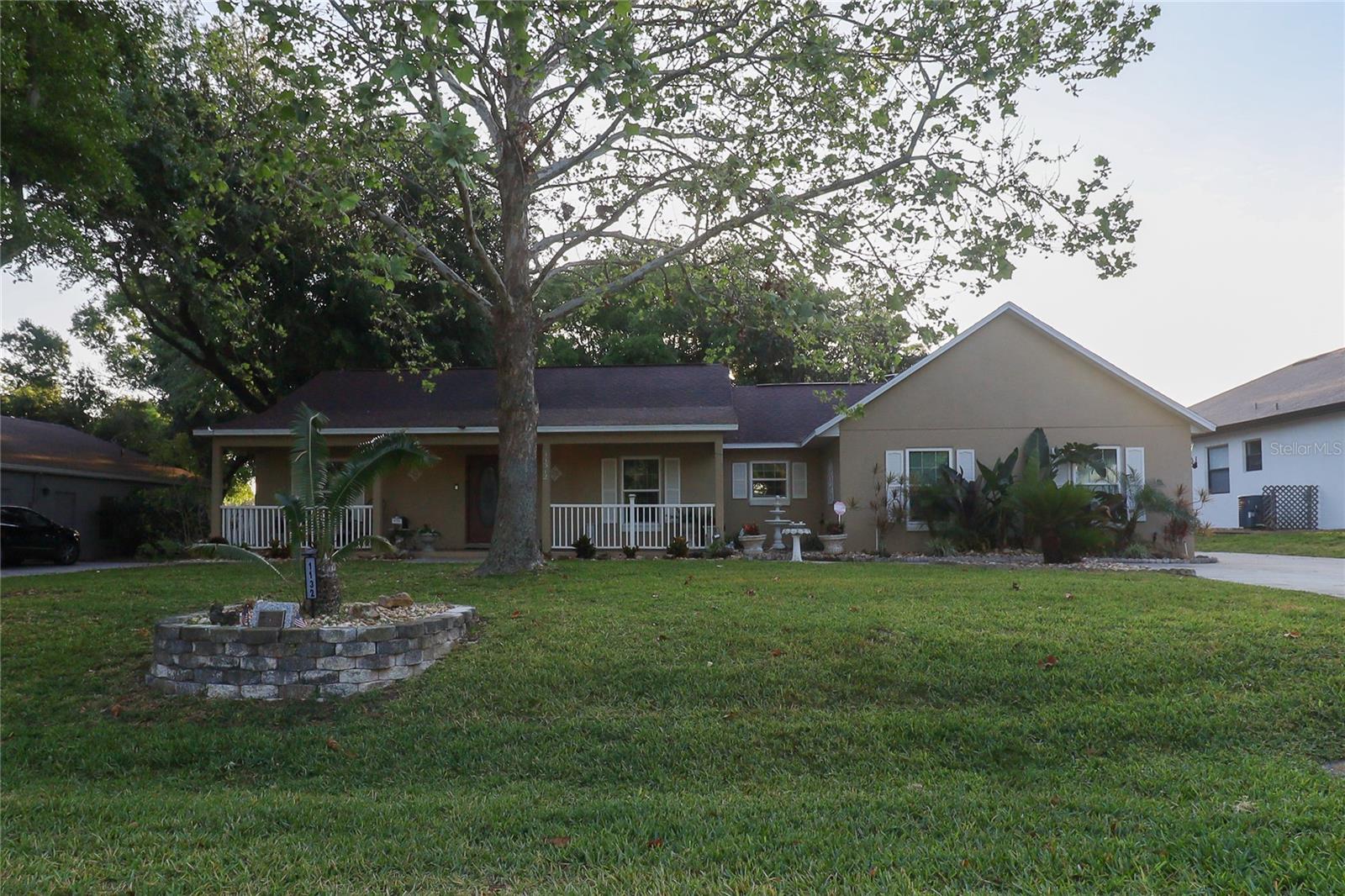
Would you like to sell your home before you purchase this one?
Priced at Only: $469,900
For more Information Call:
Address: 11312 Haskell Drive, CLERMONT, FL 34711
Property Location and Similar Properties
- MLS#: G5094563 ( Residential )
- Street Address: 11312 Haskell Drive
- Viewed: 11
- Price: $469,900
- Price sqft: $205
- Waterfront: No
- Year Built: 1999
- Bldg sqft: 2292
- Bedrooms: 3
- Total Baths: 2
- Full Baths: 2
- Days On Market: 69
- Additional Information
- Geolocation: 28.5099 / -81.7651
- County: LAKE
- City: CLERMONT
- Zipcode: 34711
- Subdivision: Preston Cove Sub

- DMCA Notice
-
DescriptionVery rarely can we describe the neighborhood a central Florida home is located in, as "Charming", but this is it! As you pull into the neighborhood, you're met with large, majestic oak trees, creating an overhanging canopy of shade and character. This is suburban living at its finest. This 3 bedroom, 2 full bath, pool home located in Clermont is in a prime location and ready to sell. The single story home features a large living area, updated kitchen, newer roof, windows, water heater and kitchen appliances. The split floor plan is ideal for owner privacy when guests arrive to our sunshine paradise... and don't want to leave. The welcoming kitchen is updated with granite counter tops and stone back splash. Enjoy your morning coffee in the eat in dining area or exit the home through the french doors to the rear and on to your extended paver pool patio and listen to the birds chirping. Enjoy the spill over spa in your bug free screened in salt water pool, complete with solar pool heater for maximum efficiency. For the outdoor enthusiast, the HOA offers community access to a boat ramp to the Clermont Chain of Lakes (A series of 17 lakes chained together with over 8600 acres of water surface) through Hattie Lake. Park your boat on property for ease of enjoyment. This home is ready for its next owner. Set up your private viewing today!
Payment Calculator
- Principal & Interest -
- Property Tax $
- Home Insurance $
- HOA Fees $
- Monthly -
Features
Building and Construction
- Covered Spaces: 0.00
- Exterior Features: Garden, Sidewalk, Sliding Doors
- Flooring: Carpet, Ceramic Tile, Laminate
- Living Area: 1763.00
- Roof: Shingle
Garage and Parking
- Garage Spaces: 2.00
- Open Parking Spaces: 0.00
Eco-Communities
- Pool Features: Fiberglass, In Ground, Salt Water, Solar Heat
- Water Source: Public
Utilities
- Carport Spaces: 0.00
- Cooling: Central Air, Attic Fan
- Heating: Heat Pump
- Pets Allowed: Breed Restrictions
- Sewer: Septic Tank
- Utilities: Cable Connected, Electricity Connected, Water Connected
Finance and Tax Information
- Home Owners Association Fee: 55.00
- Insurance Expense: 0.00
- Net Operating Income: 0.00
- Other Expense: 0.00
- Tax Year: 2024
Other Features
- Appliances: Dishwasher, Disposal, Electric Water Heater, Microwave, Range, Refrigerator
- Association Name: Rod Edwards
- Country: US
- Furnished: Unfurnished
- Interior Features: Ceiling Fans(s), Eat-in Kitchen, Primary Bedroom Main Floor, Stone Counters
- Legal Description: PRESTON COVE SUB LOT 6 PB 34 PGS 34-36 ORB 2123 PG 2050 ORB 2487 PG 2146
- Levels: One
- Area Major: 34711 - Clermont
- Occupant Type: Owner
- Parcel Number: 01-23-25-0650-000-00600
- Possession: Close Of Escrow
- Views: 11
- Zoning Code: R-3

- Frank Filippelli, Broker,CDPE,CRS,REALTOR ®
- Southern Realty Ent. Inc.
- Mobile: 407.448.1042
- frank4074481042@gmail.com



