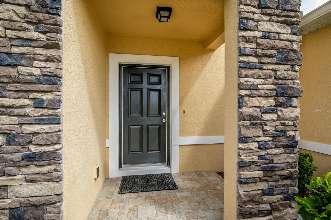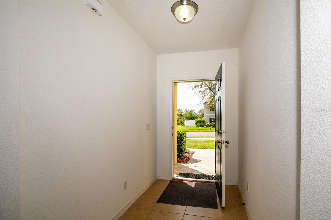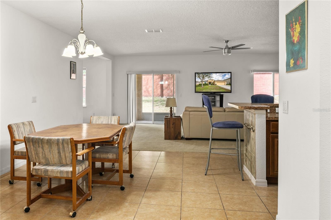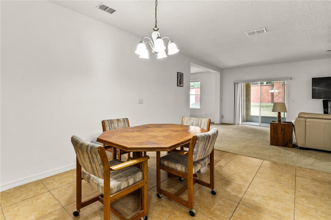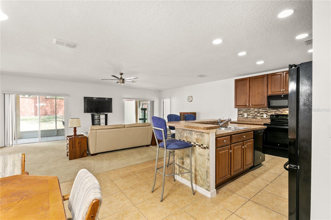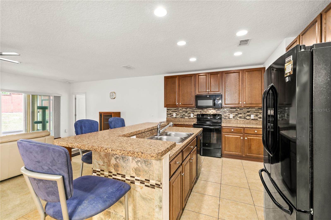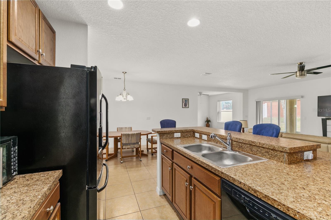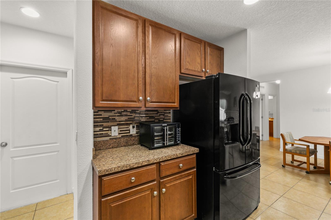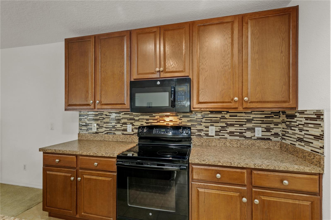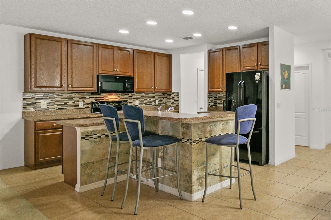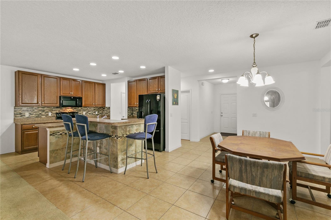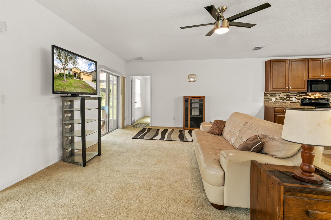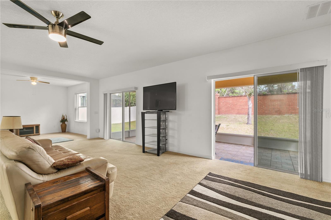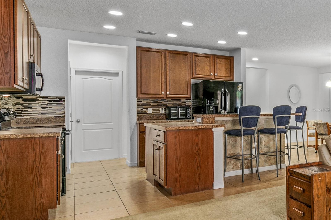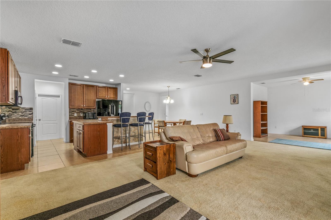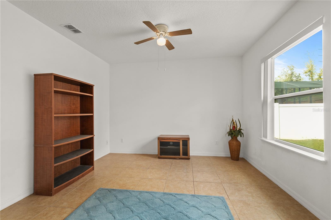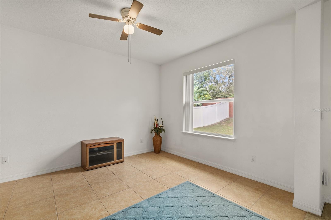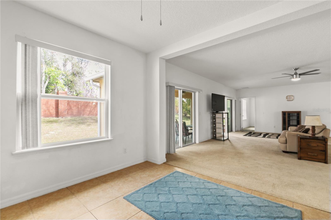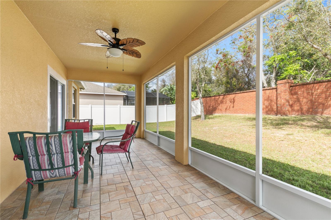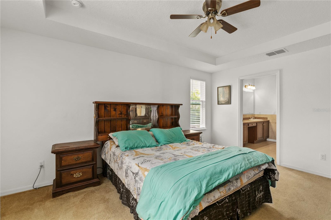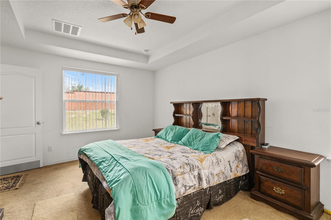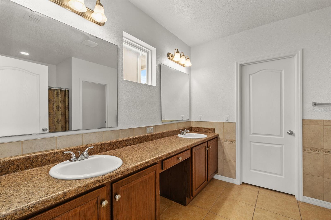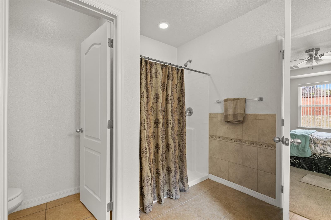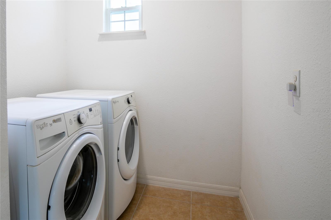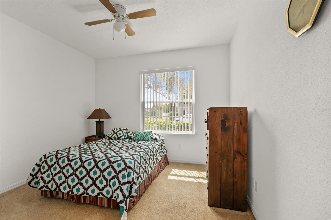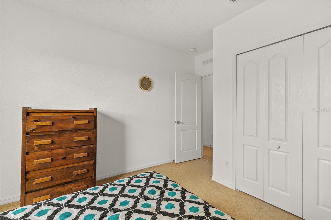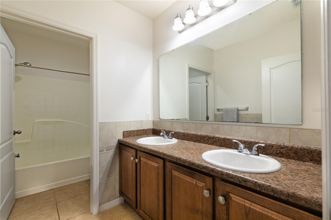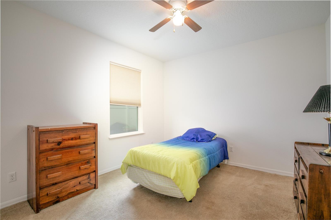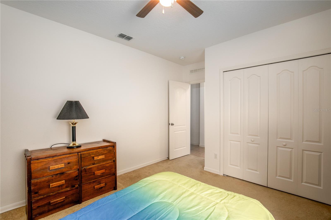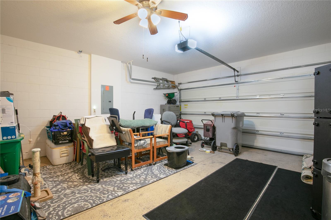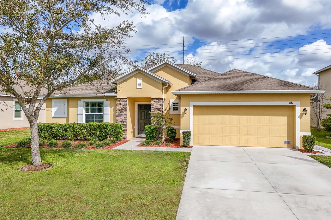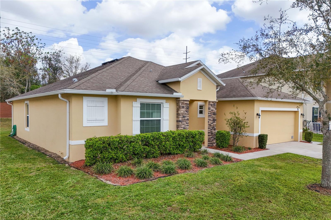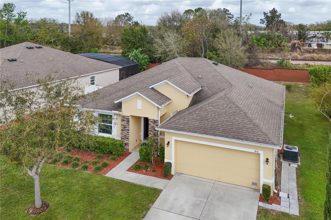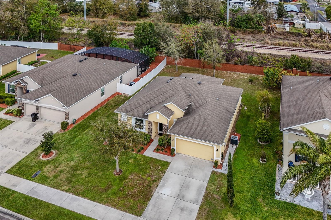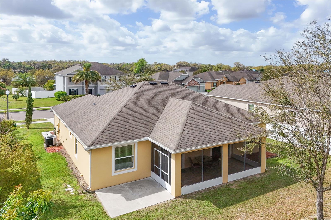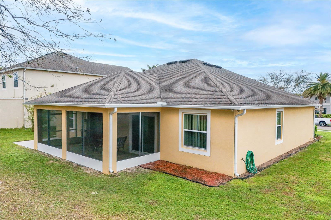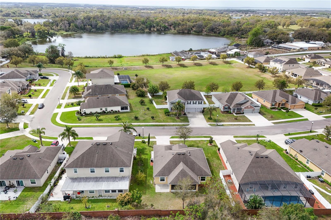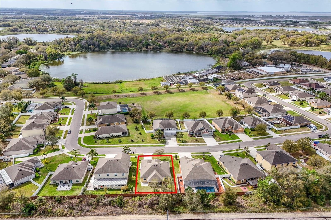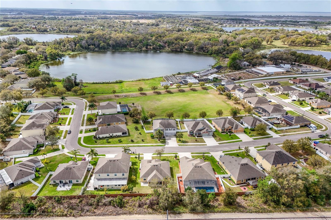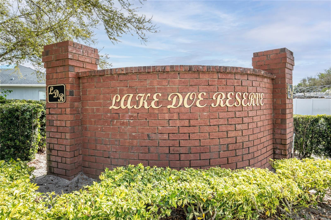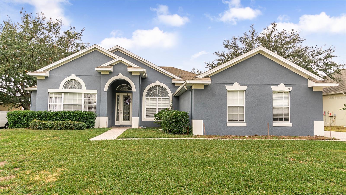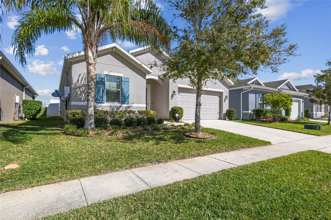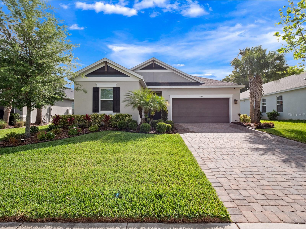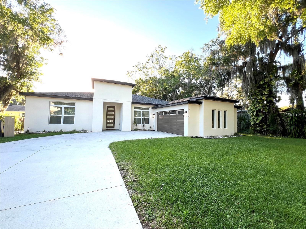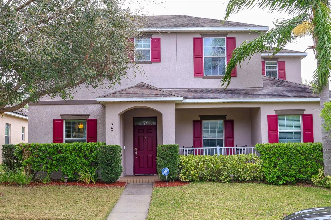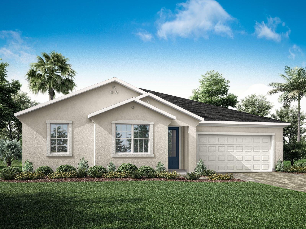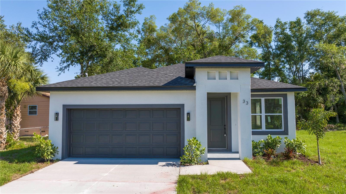1841 Dunn Cove Drive, APOPKA, FL 32703
Property Photos
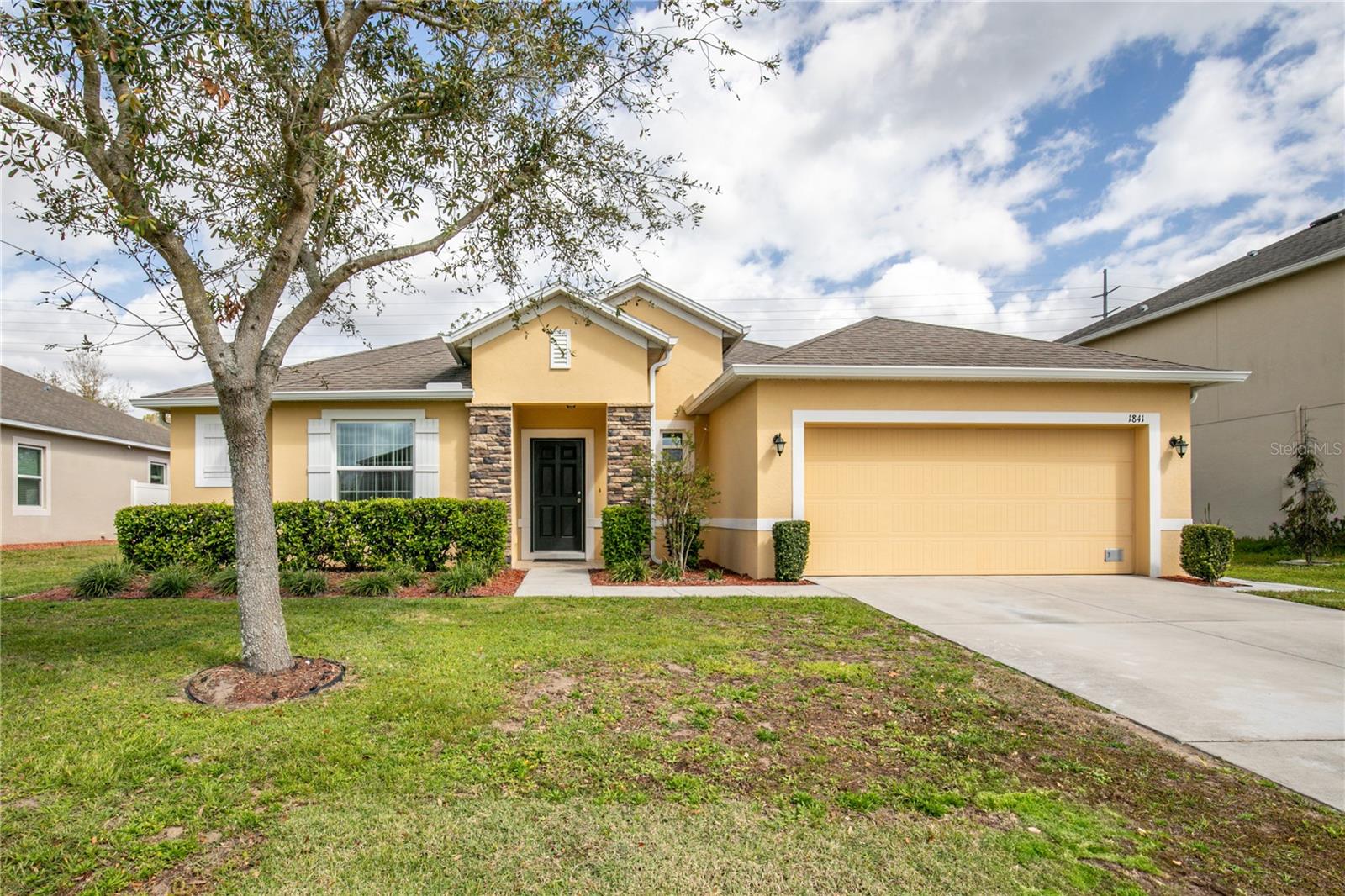
Would you like to sell your home before you purchase this one?
Priced at Only: $429,500
For more Information Call:
Address: 1841 Dunn Cove Drive, APOPKA, FL 32703
Property Location and Similar Properties
- MLS#: G5093797 ( Residential )
- Street Address: 1841 Dunn Cove Drive
- Viewed: 6
- Price: $429,500
- Price sqft: $162
- Waterfront: No
- Year Built: 2015
- Bldg sqft: 2655
- Bedrooms: 3
- Total Baths: 2
- Full Baths: 2
- Garage / Parking Spaces: 2
- Days On Market: 128
- Additional Information
- Geolocation: 28.6855 / -81.5432
- County: ORANGE
- City: APOPKA
- Zipcode: 32703
- Subdivision: Lake Doe Reserve
- Elementary School: Apopka Elem
- Middle School: Wolf Lake
- High School: Apopka
- Provided by: WATSON REALTY CORP
- Contact: Linda Lake
- 352-536-6530

- DMCA Notice
-
DescriptionThis stunning home offers charming stone accents, custom tile on the front porch, and lush landscaping that enhances its curb appeal. It is designed with a functional split floor plan and includes a flexible office space that can easily be converted into a fourth bedroom. The kitchen serves as the heart of the home, featuring a custom tiled island, rich dark oak cabinetry, a spacious breakfast bar, and modern black appliances. The primary suite provides a serene escape with tray ceilings, a large walk in closet, and dual vanities for added convenience. Throughout the home, elegant touches create a refined atmosphere, including recessed lighting, 18 porcelain tile flooring, decorative tiled accent walls, a stylish listello backsplash, epoxy coated garage flooring, brushed nickel light fixtures, ceiling fans, and custom window blinds. This home is move in ready and has been lovingly cared for. Step outside to embrace Floridas outdoor lifestyle in the spacious screened lanai. Double French doors lead to an extended patio, perfect for barbecues and outdoor gatherings. Rear Flood lights enhance the back yard. Custom seamless gutters add both functionality and durability, while a private laundry room ensures everyday ease. Situated in a quiet community with a park and playground, this home is conveniently located near shopping, dining, and grocery stores!
Payment Calculator
- Principal & Interest -
- Property Tax $
- Home Insurance $
- HOA Fees $
- Monthly -
Features
Building and Construction
- Covered Spaces: 0.00
- Exterior Features: Irrigation System, Lighting, Rain Gutters, Sidewalk, Sliding Doors, Sprinkler Metered
- Flooring: Carpet, Tile
- Living Area: 1973.00
- Roof: Shingle
Land Information
- Lot Features: Landscaped, Sidewalk, Paved
School Information
- High School: Apopka High
- Middle School: Wolf Lake Middle
- School Elementary: Apopka Elem
Garage and Parking
- Garage Spaces: 2.00
- Open Parking Spaces: 0.00
- Parking Features: Garage Door Opener
Eco-Communities
- Water Source: Public
Utilities
- Carport Spaces: 0.00
- Cooling: Central Air
- Heating: Central, Electric
- Pets Allowed: Cats OK, Dogs OK, Number Limit
- Sewer: Public Sewer
- Utilities: BB/HS Internet Available, Cable Available, Electricity Available, Public, Sprinkler Meter, Street Lights, Water Available
Amenities
- Association Amenities: Park, Playground
Finance and Tax Information
- Home Owners Association Fee Includes: Management
- Home Owners Association Fee: 67.00
- Insurance Expense: 0.00
- Net Operating Income: 0.00
- Other Expense: 0.00
- Tax Year: 2024
Other Features
- Appliances: Convection Oven, Dishwasher, Disposal, Microwave, Range, Refrigerator
- Association Name: Specialty Management Company
- Country: US
- Interior Features: Ceiling Fans(s), Kitchen/Family Room Combo, Open Floorplan, Primary Bedroom Main Floor, Solid Wood Cabinets, Split Bedroom, Tray Ceiling(s), Walk-In Closet(s), Window Treatments
- Legal Description: LAKE DOE RESERVE 81/12 LOT 13
- Levels: One
- Area Major: 32703 - Apopka
- Occupant Type: Owner
- Parcel Number: 06-21-28-4444-00-130
- Possession: Close Of Escrow
- Style: Contemporary
- Zoning Code: RSF-1B
Similar Properties
Nearby Subdivisions
.
Apopka Town
Bear Lake Crossings
Bear Lake Heights Rep
Bear Lake Hills
Bear Lake Woods Ph 1
Beverly Terrace Dedicated As M
Brantley Place
Braswell Court
Breckenridge Ph 01 N
Breckenridge Ph 02 S
Breckenridge Ph 1
Bronson Peak
Cameron Grove
Charter Oaks
Clear Lake Landing
Clear Lake Lndg
Cobblefield
Coopers Run
Country Add
Country Address
Country Address Ph 2b
Country Landing
Cowart Oaks
Davis Mitchells Add
Davis & Mitchells Add
Dovehill
Dream Lake Heights
Eden Crest
Emerson Park
Emerson Park A B C D E K L M N
Emerson Pointe
Enclave At Bear Lake
Fairfield
Forest Lake Estates
Foxwood
Foxwood Ph 3 1st Add
George W Anderson Sub
Hackney Prop
Henderson Corners
Hilltop Reserve Ph 4
Hilltop Reserve Ph Ii
Hilltop Reserve Phase 2
Ivy Trls
J L Hills Little Bear Lake Sub
Jansen Subd
Lake Doe Cove Ph 03
Lake Doe Cove Ph 03 G
Lake Doe Cove Ph 04 A M
Lake Doe Reserve
Lake Hammer Estates
Lake Mendelin Estates
Lakeside Homes
Lakeside Ph I
Lakeside Ph I Amd 2
Lakeside Ph I Amd 2 A Re
Lakeside Ph Ii
Lynwood
Magnolia Park Estates
Maudehelen Sub
Mc Neils Orange Villa
Meadow Oaks Sub
Meadowlark Landing
Montclair
Neals Bay Point
None
Oak Level Heights
Oak Park Manor
Oakmont Park
Oaks Wekiwa
Paradise Heights
Paradise Point
Paradise Point 1st Sec
Park Place
Piedmont Lake Estates
Piedmont Lakes Ph 03
Piedmont Lakes Ph 04
Piedmont Park
Royal Estates
Sheeler Hills
Sheeler Oaks Ph 02a
Sheeler Oaks Ph 03b
Silver Oak Ph 1
South Apopka
Stockbridge
Sunset View
Trim Acres
Vistaswaters Edge Ph 1
Vistaswaters Edge Ph 2
Votaw
Votaw Village Ph 02
Walker J B T E
Wekiva Chase
Wekiva Club
Wekiva Club Ph 02 48 88
Wekiva Reserve
Wekiva Ridge Oaks 48 63
Wekiwa Manor Sec 01
Wekiwa Manor Sec 03
Woodfield Oaks
Yogi Bears Jellystone Park
Yogi Bears Jellystone Park Con

- Frank Filippelli, Broker,CDPE,CRS,REALTOR ®
- Southern Realty Ent. Inc.
- Mobile: 407.448.1042
- frank4074481042@gmail.com



