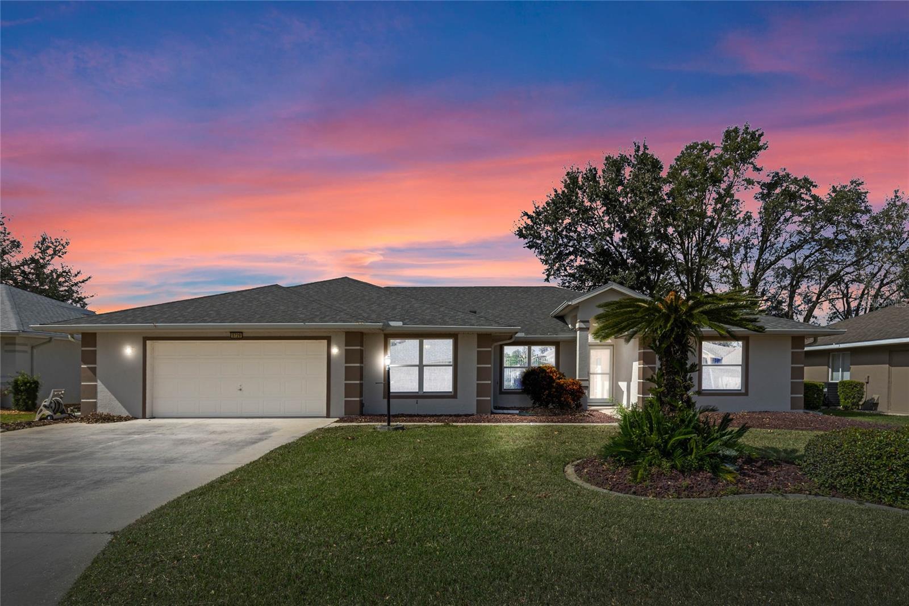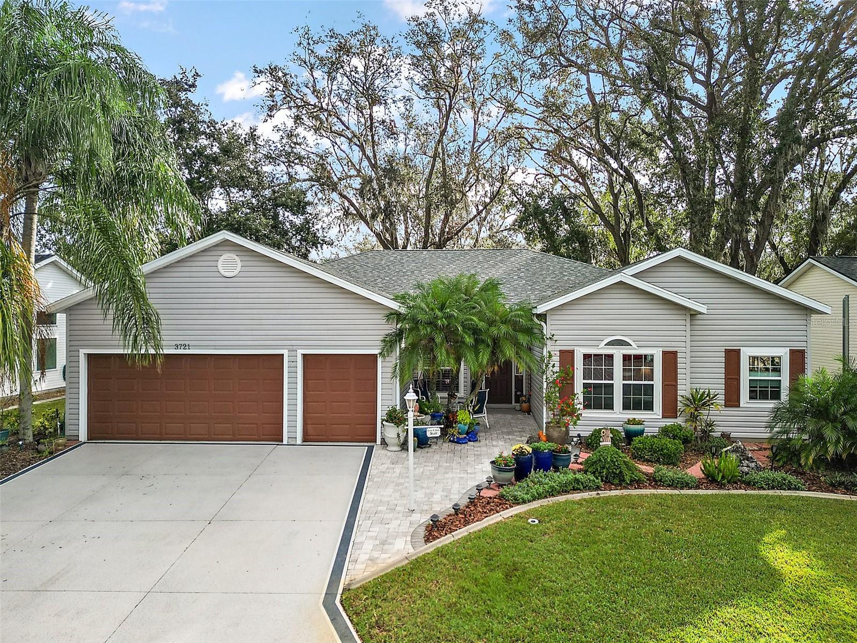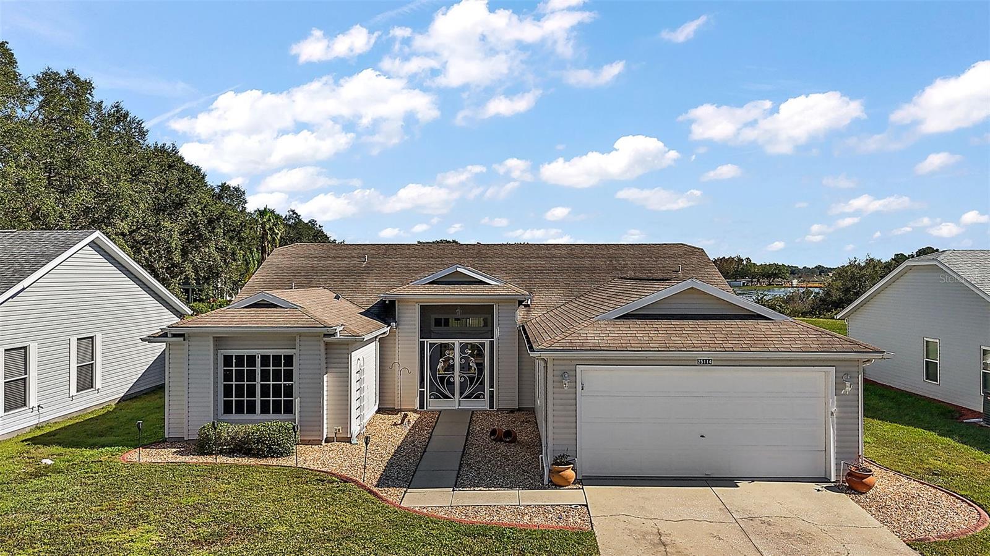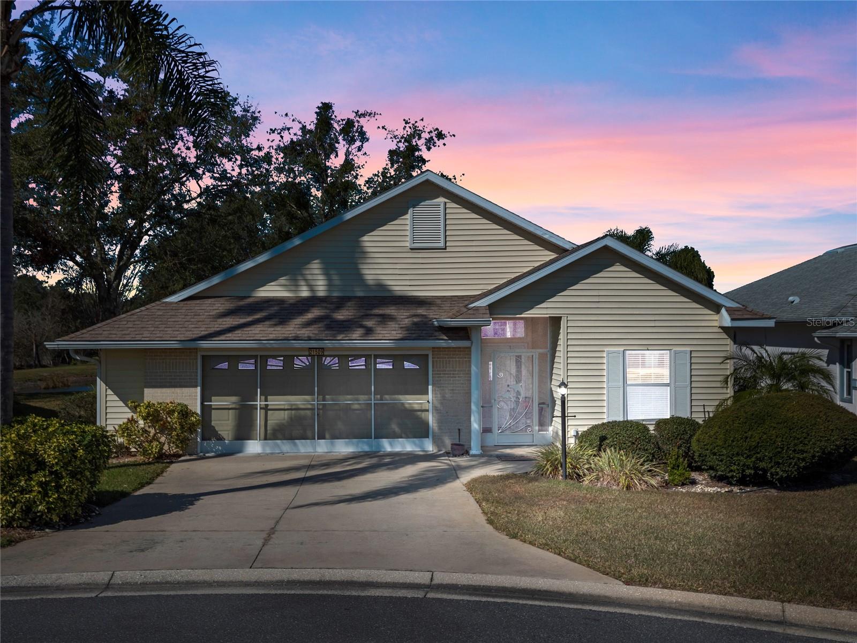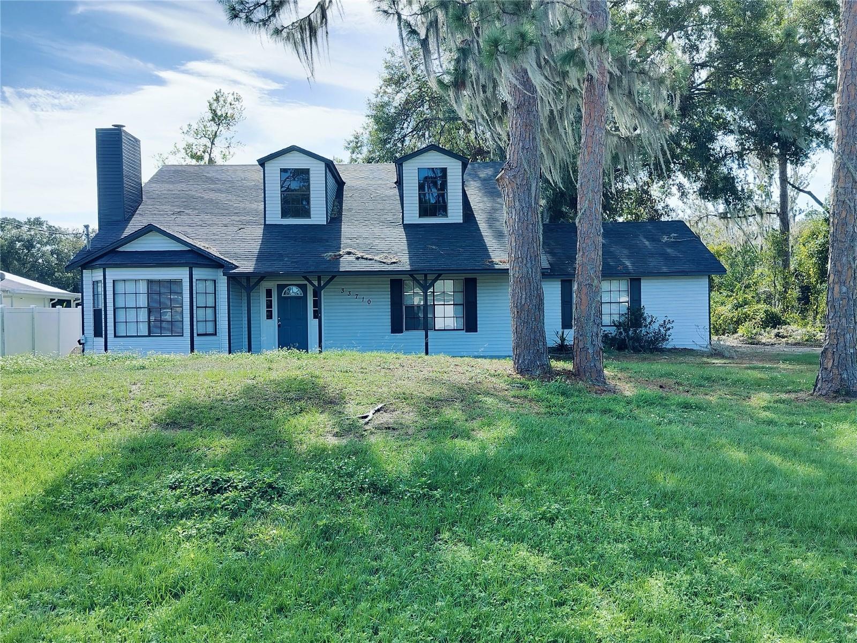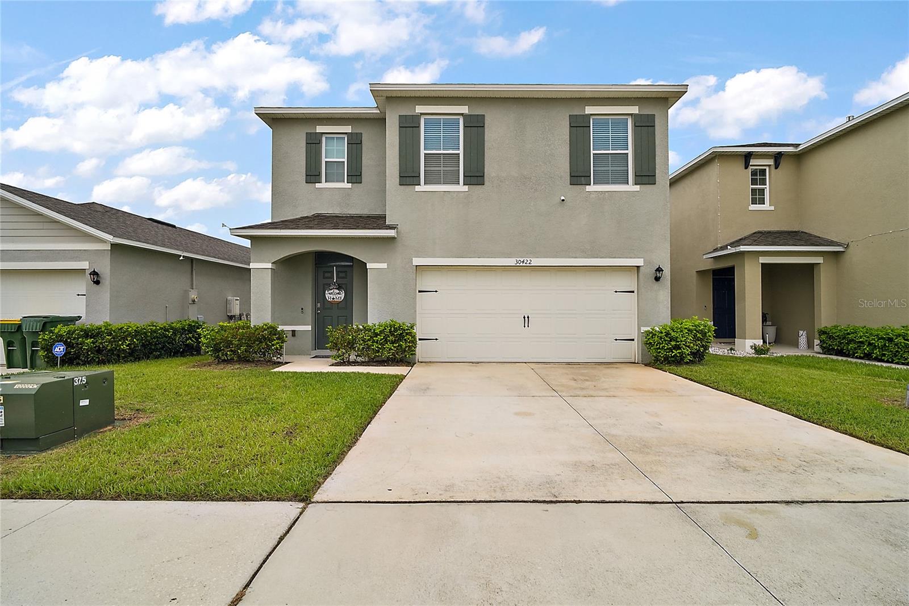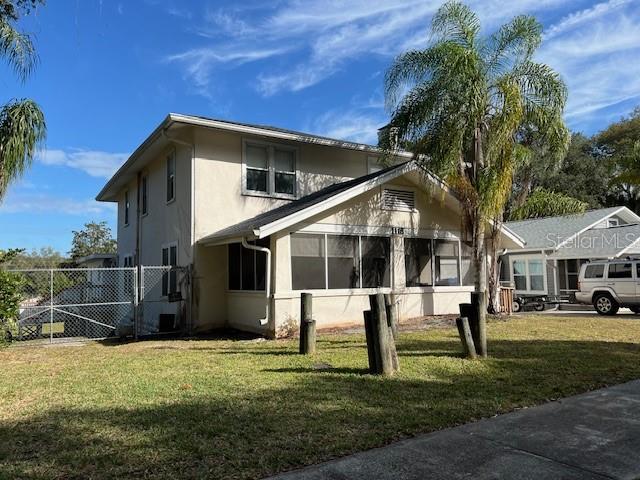5533 Squires Drive, LEESBURG, FL 34748
Property Photos
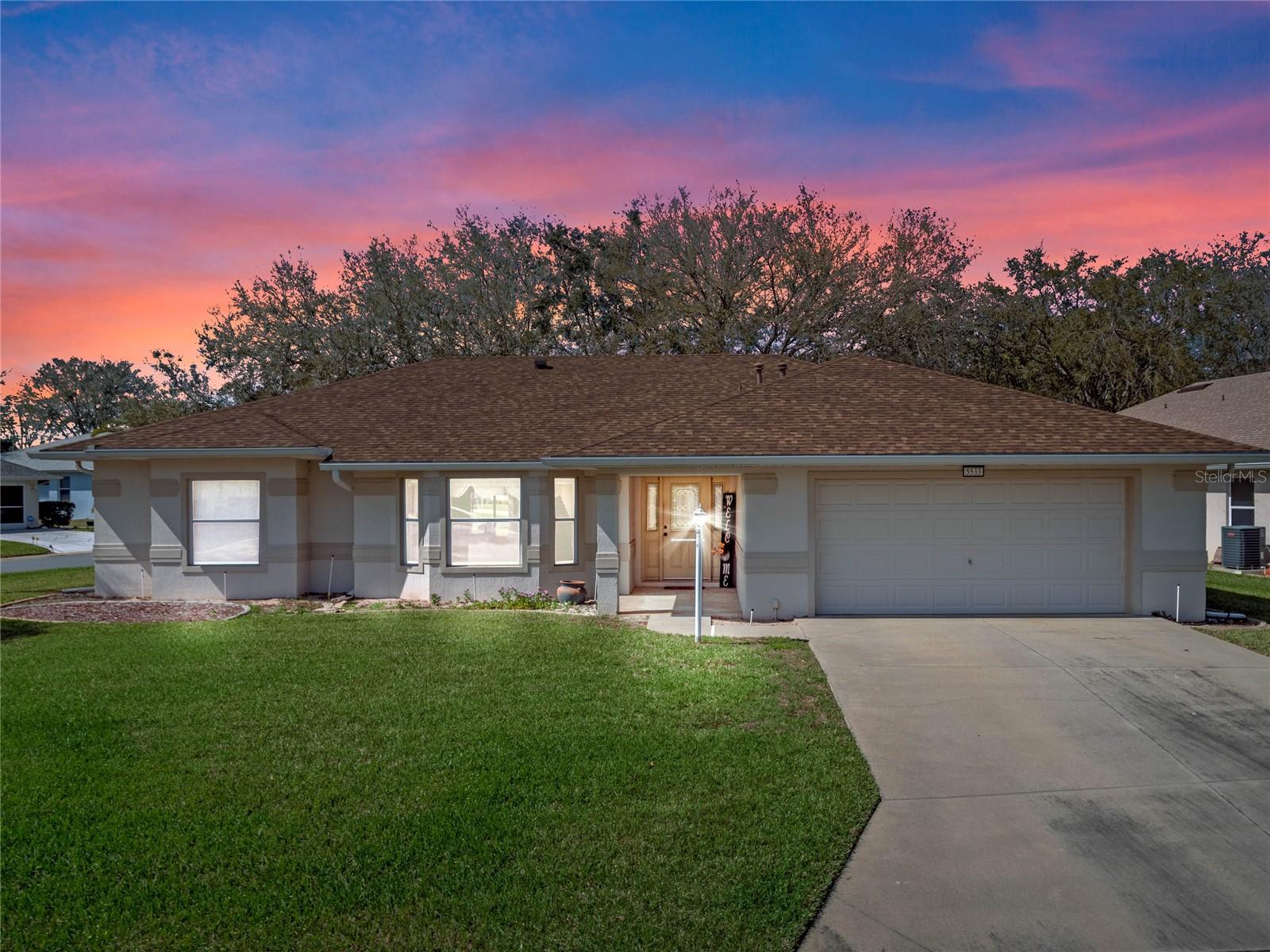
Would you like to sell your home before you purchase this one?
Priced at Only: $304,900
For more Information Call:
Address: 5533 Squires Drive, LEESBURG, FL 34748
Property Location and Similar Properties
- MLS#: G5093682 ( Residential )
- Street Address: 5533 Squires Drive
- Viewed: 7
- Price: $304,900
- Price sqft: $111
- Waterfront: No
- Year Built: 2003
- Bldg sqft: 2745
- Bedrooms: 3
- Total Baths: 2
- Full Baths: 2
- Garage / Parking Spaces: 2
- Days On Market: 120
- Additional Information
- Geolocation: 28.67 / -81.8617
- County: LAKE
- City: LEESBURG
- Zipcode: 34748
- Subdivision: Royal Highlands Ph 02 Lt 992 O
- Provided by: FLORIDA PLUS REALTY, LLC
- Contact: Tonya Tibbetts
- 352-901-9100

- DMCA Notice
-
DescriptionSituated on a large corner lot with shade trees and a low maintenance landscape, this Princess Model Pringle built CBS constructed home offers it's new owners nearly 2000 square feet of under air living! With three bedrooms and two bathrooms, both casual and formal living and dining areas, along with a large screened lanai and inside laundry, this home awaits you to bring your creativity and create the home you've always wanted! High ceilings with skylights, Stainless appliances, an updated 2020 roof and 2016 HVAC provide years of worry free retirement! This split bedroom floor plan has a center home kitchen, garbage disposal, pantry and ample closet space. The owner's suite has a dual vanity, soaker tub, and step in shower. The guest quarters also provides a dual vanity and tub/shower for visiting friends and family. Priced with room for improvements and inspiration! Don't miss this chance to create a home where you can enjoy your best retirement in an active golf community with on campus restaurant and pro shop. The Recreation Center offers two pools, billiards, courts, a fitness center and library. The Great Hall features live entertainment, dances, fitness classes and more! Close to MCO, medical facilities, shopping and historic districts. A short drive to the amusement parks and The Villages! Call today for your tour!
Payment Calculator
- Principal & Interest -
- Property Tax $
- Home Insurance $
- HOA Fees $
- Monthly -
Features
Building and Construction
- Basement: Other
- Builder Model: PRINCESS
- Builder Name: PRINGLE
- Covered Spaces: 0.00
- Exterior Features: Lighting, Rain Gutters, Sliding Doors
- Flooring: Carpet, Ceramic Tile, Linoleum
- Living Area: 1911.00
- Roof: Shingle
Property Information
- Property Condition: Completed
Land Information
- Lot Features: Corner Lot, Landscaped, Level, Near Golf Course, Oversized Lot, Paved, Private
Garage and Parking
- Garage Spaces: 2.00
- Open Parking Spaces: 0.00
- Parking Features: Driveway, Garage Door Opener, Ground Level
Eco-Communities
- Water Source: Public
Utilities
- Carport Spaces: 0.00
- Cooling: Central Air
- Heating: Natural Gas
- Pets Allowed: Yes
- Sewer: Public Sewer
- Utilities: BB/HS Internet Available, Cable Available, Electricity Connected, Fiber Optics, Natural Gas Connected, Phone Available, Public, Sewer Connected, Underground Utilities, Water Connected
Amenities
- Association Amenities: Clubhouse, Fence Restrictions, Fitness Center, Gated, Pickleball Court(s), Pool, Recreation Facilities, Shuffleboard Court, Storage, Tennis Court(s), Trail(s)
Finance and Tax Information
- Home Owners Association Fee Includes: Cable TV, Pool, Escrow Reserves Fund, Internet, Management, Private Road, Recreational Facilities, Trash
- Home Owners Association Fee: 224.00
- Insurance Expense: 0.00
- Net Operating Income: 0.00
- Other Expense: 0.00
- Tax Year: 2024
Other Features
- Appliances: Dishwasher, Disposal, Dryer, Exhaust Fan, Gas Water Heater, Ice Maker, Microwave, Range, Refrigerator, Washer
- Association Name: ROYAL HIGHLANDS
- Association Phone: 352-326-8344
- Country: US
- Furnished: Unfurnished
- Interior Features: Built-in Features, Ceiling Fans(s), Eat-in Kitchen, Primary Bedroom Main Floor, Split Bedroom, Thermostat, Window Treatments
- Legal Description: ROYAL HIGHLANDS PHASE 2 LOT 1168 PB 44 PGS 91-95 ORB 5089 PG 1634
- Levels: One
- Area Major: 34748 - Leesburg
- Occupant Type: Owner
- Parcel Number: 13-21-24-1850-000-11680
- Possession: Close Of Escrow
- Style: Ranch
- View: Trees/Woods
- Zoning Code: PUD
Similar Properties
Nearby Subdivisions
Arlington Rdg Ph 3b
Arlington Rdg Ph 01c
Arlington Rdg Ph 1-b
Arlington Rdg Ph 1b
Arlington Rdg Ph 3a
Arlington Rdg Ph 3b
Arlington Rdg Ph 3c
Arlington Rdg Ph Ib
Arlington Rdg-ph 3b
Arlington Rdgph 3b
Arlington Ridge
Arlington Ridge Ph 02
Arlington Ridge Ph 1b
Arlington Ridge Ph Ia
Arlington Ridge Phase Ia
Avalon Park Sub
Beverly Shores
Bradford Ridge
Century Estates Sub
Cisky Park
Fox Pointe At Rivers Edge
Griffin Shores
Groves At Whitemarsh
Hawthorne At Leesburg A Coop
Highland Lakes
Highland Lakes Ph 01
Highland Lakes Ph 01b
Highland Lakes Ph 02a
Highland Lakes Ph 02b
Highland Lakes Ph 02c
Highland Lakes Ph 02d Tr Ad
Highland Lakes Ph 03 Tr A-g
Highland Lakes Ph 03 Tr Ag
Highland Lakes Ph 2a
Hilltop View Sub
Johnsons Mary K T S
Lake Denham Estates
Lake Griffin Preserve
Lake Griffin Preserve Pb 77
Leesburg
Leesburg Arlington Rdg Ph 3b
Leesburg Arlington Ridge Ph 02
Leesburg Arlington Ridge Ph 1-
Leesburg Arlington Ridge Ph 1a
Leesburg Arlington Ridge Ph 1b
Leesburg Arlington Ridge Ph 1c
Leesburg Ashton Woods
Leesburg Beach Grove
Leesburg Bel Mar
Leesburg Beulah Heights
Leesburg Beverly Shores
Leesburg Crestridge At Leesbur
Leesburg Fernery
Leesburg Gamble Cottrell
Leesburg Hampton Court
Leesburg Hillside Manor
Leesburg Hilltop View
Leesburg Johnsons Sub
Leesburg Kerls Add 02
Leesburg Kingson Park
Leesburg Lagomar Shores
Leesburg Lake Pointe At Summit
Leesburg Lakewood Park
Leesburg Legacy
Leesburg Legacy Leesburg
Leesburg Legacy Of Leesburg
Leesburg Legacy Of Leesburg Un
Leesburg Legacy Unit 03 Lt 259
Leesburg Loves
Leesburg Loves Point Add
Leesburg Majestic Oaks Shores
Leesburg Mc Willman Sub
Leesburg Meadows Leesburg
Leesburg Oak Park
Leesburg Oakhill Park
Leesburg Overlook At Lake Grif
Leesburg Royal Oak Estates
Leesburg School View
Leesburg Stoer Island Add 01
Leesburg Stoer Island Add 03
Leesburg Sunshine Park
Leesburg Terrace Green
Leesburg The Fernery Sub
Leesburg The Pulp Mill Sub
Leesburg Village At Lake Point
Leesburg Vinewood Sub
Leesburg Waters Edge
Leesburg Waters Edge Sub
Leesburg Westside Oaks First A
Legacy Leesburg
Legacy Of Leesburg
Legacyleesburg Un 5
Morningview At Leesburg
N/a
Na
Not In Hernando
Oak Crest
Padgettgray Sub
Park Hill
Park Hill Ph 02
Park Hill Phase 2
Park Hill Sub
Pembrooke Fairways
Pennbrooke
Pennbrooke Fairways
Pennbrooke Fairways Of Leesbur
Pennbrooke Ph 01a
Pennbrooke Ph 01d
Pennbrooke Ph 01h
Pennbrooke Ph 01k
Pennbrooke Ph 02n Lt N1 Orb 22
Pennbrooke Ph 1a
Pennbrooke Ph 1h
Pennbrooke Ph Q Sub
Plantation At Leesburg
Plantation At Leesburg Ashland
Plantation At Leesburg Belle G
Plantation At Leesburg Brampto
Plantation At Leesburg Casa De
Plantation At Leesburg Glen Ea
Plantation At Leesburg Golfvie
Plantation At Leesburg Greentr
Plantation At Leesburg Heron R
Plantation At Leesburg Hidden
Plantation At Leesburg Laurel
Plantation At Leesburg Long Me
Plantation At Leesburg Magnoli
Plantation At Leesburg Manor V
Plantation At Leesburg Mulberr
Plantation At Leesburg Nottowa
Plantation At Leesburg Oak Tre
Plantation At Leesburg River C
Plantation At Leesburg Riversi
Plantation At Leesburg Riverwa
Plantation At Leesburg Sable R
Plantation At Leesburg Sawgras
Plantation At Leesburg Tara Vi
Plantation At Leesburg Waterbr
Plantation Of Leesburg Tara Vi
Plantation/leesburg
Plantation/leesburg Golfview V
Plantationleesburg
Plantationleesburg Ashland Vil
Plantationleesburg Glen Eagle
Plantationleesburg Golfview V
Plantationleesburg Sable Rdg
Plantationleesburg Tara View
Royal Highlands
Royal Highlands Ph 01 Tr B Les
Royal Highlands Ph 01a
Royal Highlands Ph 01b
Royal Highlands Ph 01ca
Royal Highlands Ph 01d
Royal Highlands Ph 01e
Royal Highlands Ph 02 Lt 992 O
Royal Highlands Ph 02-a Lt 117
Royal Highlands Ph 02-b Lt 131
Royal Highlands Ph 02a Lt 1173
Royal Highlands Ph 02b Lt 1317
Royal Highlands Ph 1 B
Royal Highlands Ph 2
Royal Highlands Ph I Sub
Royal Highlands Ph Ia Sub
Royal Hlnds
Season At Park Hill
Seasons At Hillside
Seasonshillside
Seasonspk Hill
Sherwood Forest
Sleepy Hollow
Stonegate At Silver Lake Sub
Sunset Park
Sunshine Park
The Plantation At Leesburg
The Plantation At Leesburg Man
Western Pines Phase Ii
Windsong At Leesburg
Windsongleesburg Ph 2
Woody Acres Sub

- Frank Filippelli, Broker,CDPE,CRS,REALTOR ®
- Southern Realty Ent. Inc.
- Mobile: 407.448.1042
- frank4074481042@gmail.com




































































