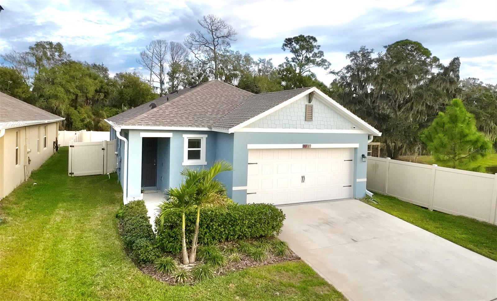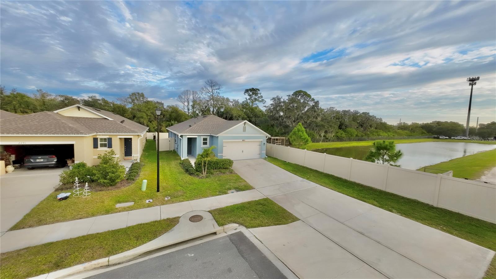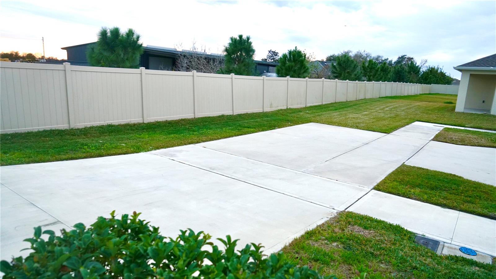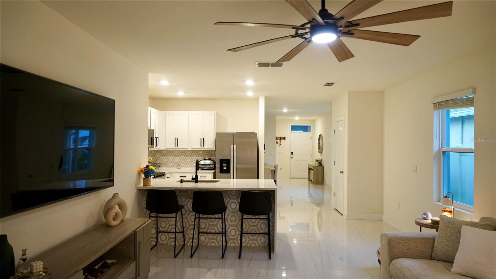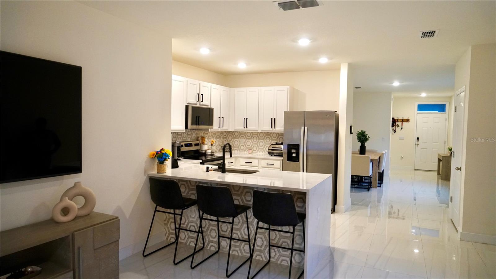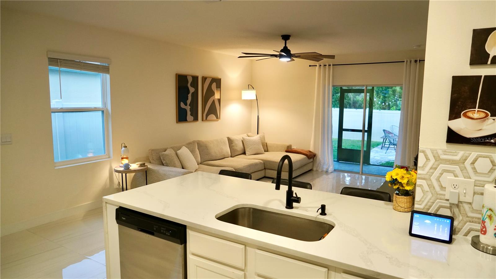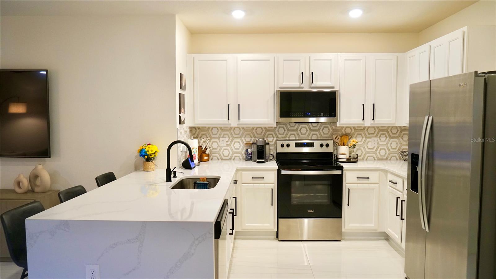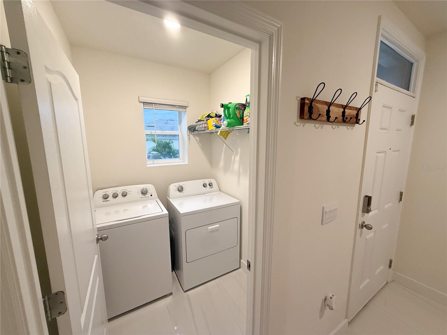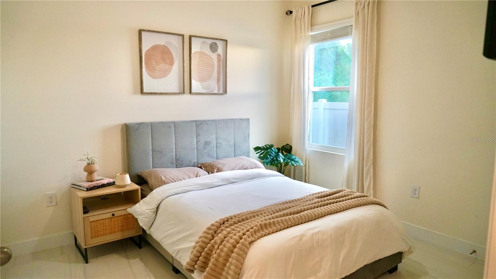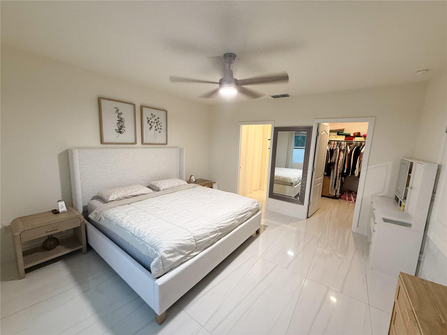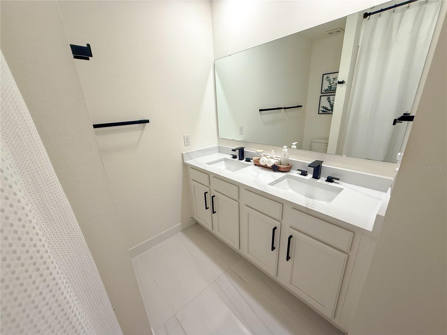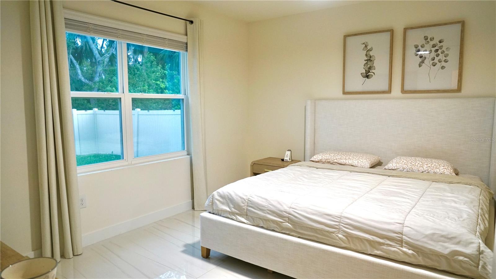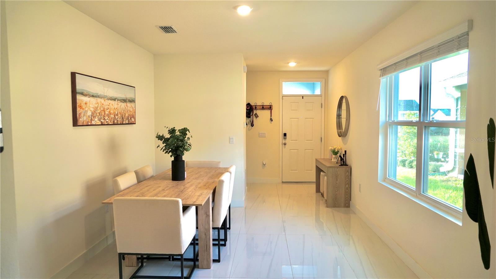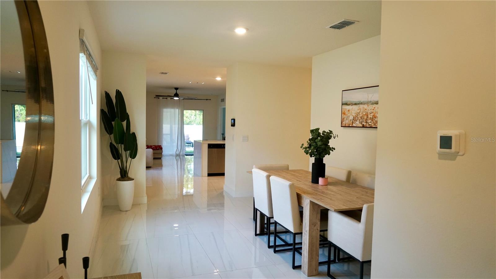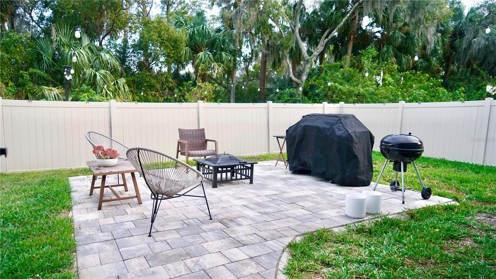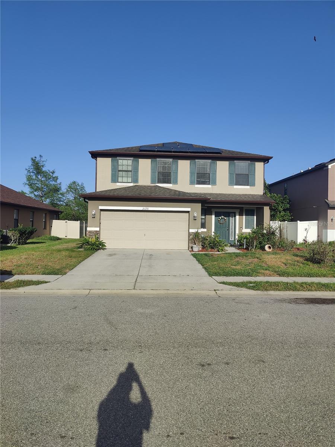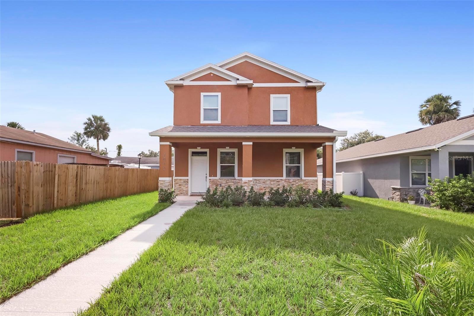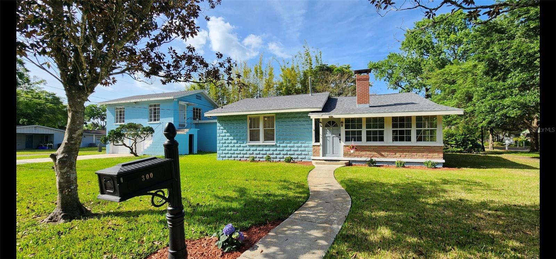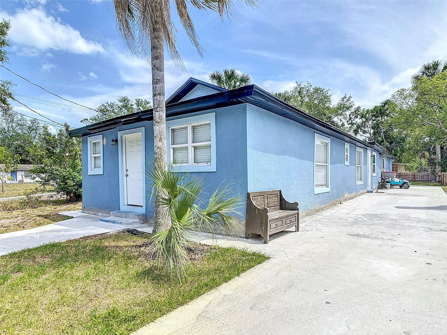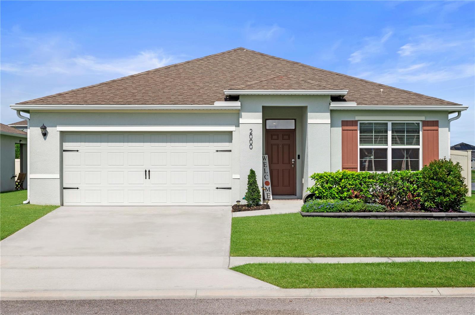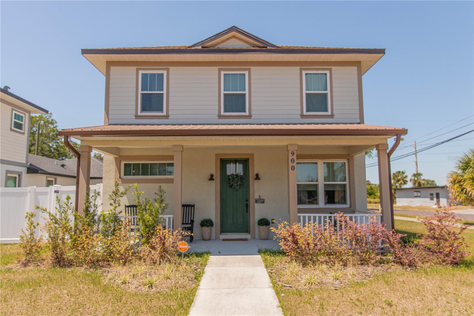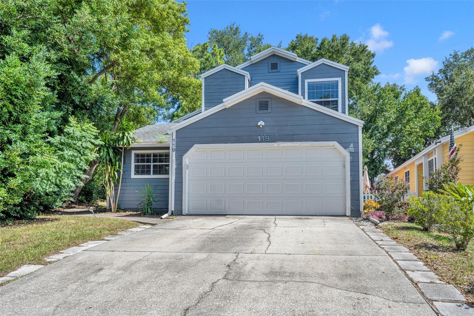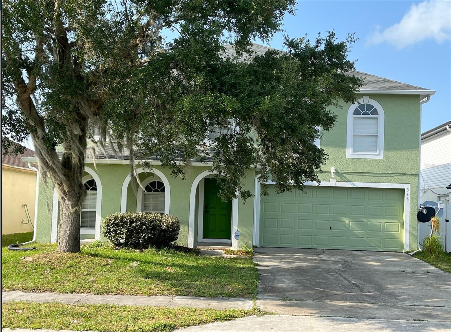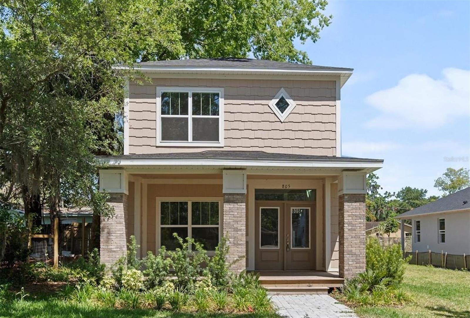2295 Delhi Place, SANFORD, FL 32771
Property Photos
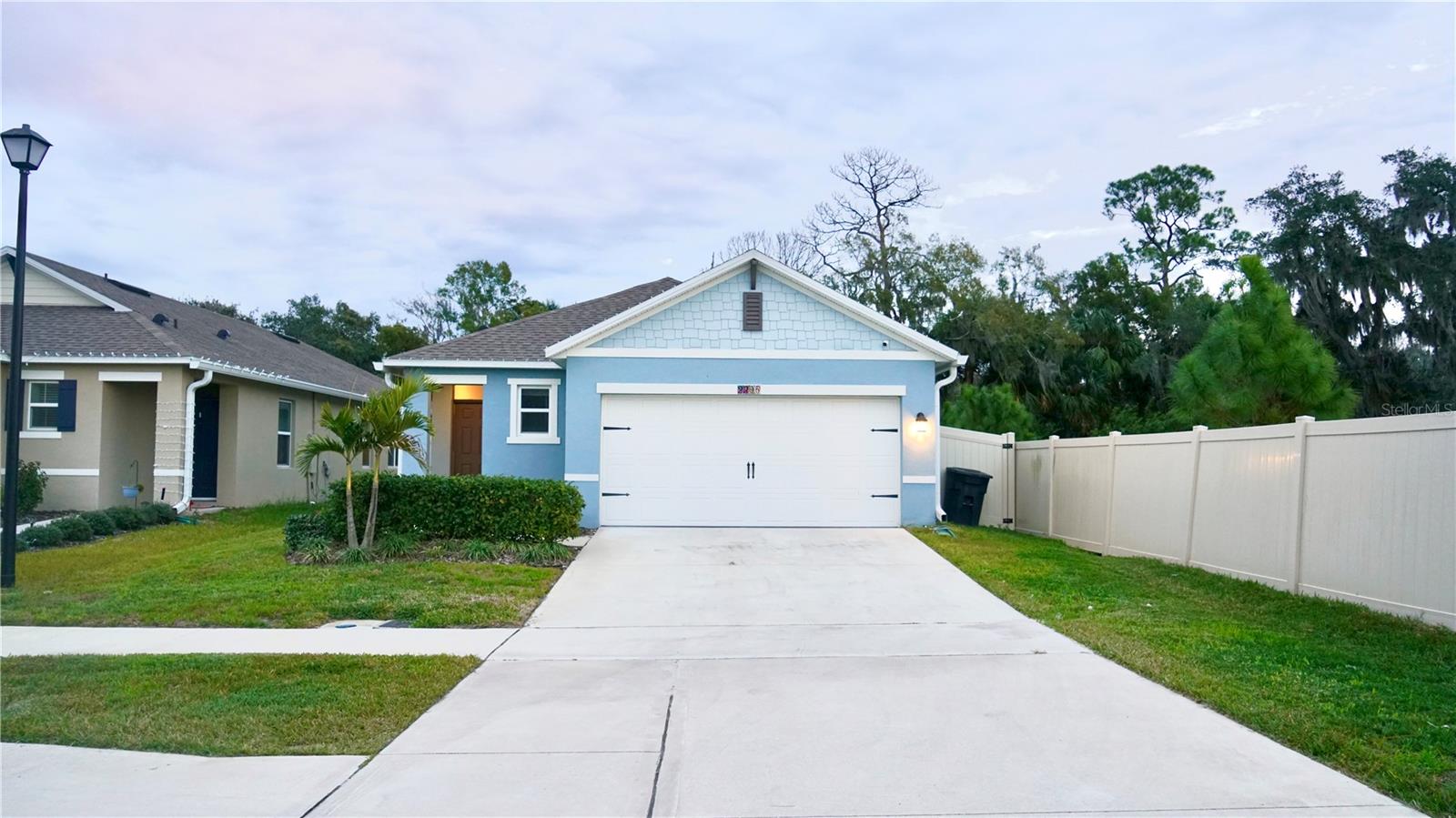
Would you like to sell your home before you purchase this one?
Priced at Only: $395,000
For more Information Call:
Address: 2295 Delhi Place, SANFORD, FL 32771
Property Location and Similar Properties
- MLS#: G5091591 ( Residential )
- Street Address: 2295 Delhi Place
- Viewed: 48
- Price: $395,000
- Price sqft: $262
- Waterfront: No
- Year Built: 2022
- Bldg sqft: 1510
- Bedrooms: 3
- Total Baths: 2
- Full Baths: 2
- Garage / Parking Spaces: 2
- Days On Market: 125
- Additional Information
- Geolocation: 28.7897 / -81.2147
- County: SEMINOLE
- City: SANFORD
- Zipcode: 32771
- Subdivision: Riverbend At Cameron Heights P
- Elementary School: Pine Crest Elementary
- Middle School: Sanford Middle
- High School: Seminole High
- Provided by: OLYMPUS EXECUTIVE REALTY INC
- Contact: Sinnia Calderon LLC
- 407-469-0090

- DMCA Notice
-
DescriptionPerfect Location and Fully Updated! Experience the charm of this beautifully updated smart home in the desirable Riverbend at Cameron Heights Phase 4, located on a peaceful dead end street. The home features a spacious driveway for up to 6 cars, a 2 car garage, quartz countertops, modern backsplash, and elegant tile flooring throughout. Enjoy the benefits of a smart home system with ADT security, privacy with no rear neighbors, and a fenced backyard with a gray paver patioperfect for gatherings. Located near top rated schools, with community amenities like a pool and a playground, this home is ideal for families or professionals. Dont miss this opportunity!
Payment Calculator
- Principal & Interest -
- Property Tax $
- Home Insurance $
- HOA Fees $
- Monthly -
Features
Building and Construction
- Covered Spaces: 0.00
- Exterior Features: Other
- Fencing: Fenced, Vinyl
- Flooring: Ceramic Tile
- Living Area: 1510.00
- Roof: Shingle
Property Information
- Property Condition: Completed
Land Information
- Lot Features: Corner Lot, Street Dead-End
School Information
- High School: Seminole High
- Middle School: Sanford Middle
- School Elementary: Pine Crest Elementary
Garage and Parking
- Garage Spaces: 2.00
- Open Parking Spaces: 0.00
- Parking Features: Garage Door Opener, Oversized
Eco-Communities
- Water Source: Public
Utilities
- Carport Spaces: 0.00
- Cooling: Central Air
- Heating: Central
- Pets Allowed: Yes
- Sewer: Public Sewer
- Utilities: Public
Finance and Tax Information
- Home Owners Association Fee Includes: Pool
- Home Owners Association Fee: 233.00
- Insurance Expense: 0.00
- Net Operating Income: 0.00
- Other Expense: 0.00
- Tax Year: 2023
Other Features
- Appliances: Dishwasher, Dryer, Microwave, Refrigerator, Washer
- Association Name: Kristina De Los Santos Ext.: 1168
- Association Phone: (407)480-4200
- Country: US
- Furnished: Unfurnished
- Interior Features: Ceiling Fans(s), L Dining, Open Floorplan, Smart Home
- Legal Description: LOT 416 RIVERBEND AT CAMERON HEIGHTS PHASE 4 PB 87 PGS 28-33
- Levels: One
- Area Major: 32771 - Sanford/Lake Forest
- Occupant Type: Owner
- Parcel Number: 33-19-31-521-0000-4160
- Views: 48
- Zoning Code: RESI
Similar Properties
Nearby Subdivisions
Academy Manor
Assessors Map Of Lts 44 45 Bl
Bartrams Landing At St Johns
Bel-air Sanford
Belair Sanford
Berington Club Ph 3
Bookertown
Buckingham Estates
Buckingham Estates Ph 3 4
Buckingham Estates Ph 3 & 4
Buena Vista Estates
Calabria Cove
Cameron Preserve
Cardinal Pointe
Cates Add
Celery Ave Add
Celery Key
Celery Lakes Ph 2
Celery Oaks
Celery Oaks Sub
City Of Sanford
Country Club Manor
Country Club Manor Unit 3
Country Club Park Ph 2
Crown Colony Sub
Dakotas Sub
De Forests Add
Dixie Terrace
Dreamwold 3rd Sec
Eastgrove Ph 2
Estates At Rivercrest
Estates At Wekiva Park
Evans Terrace
Fla Land Colonization Company
Fla Land Colonization Cos Add
Forest Glen Sub
Fort Mellon
Fort Mellon 2nd Sec
Georgia Acres
Grove Manors
Highland Park
Kays Landing Ph 2
Kerseys Add To Midway
Lake Forest
Lake Forest Sec 1
Lake Forest Sec Two A
Lake Markham Estates
Lake Markham Landings
Lake Markham Preserve
Lake Sylvan Cove
Lake Sylvan Estates
Lake Sylvan Oaks
Lanes Add
Leavitts Sub W F
Lincoln Heights Sec 2
Loch Arbor Country Club Entran
Lockharts Sub
Magnolia Heights
Markham Forest
Markham Square
Martins Add A C
Matera
Mayfair Meadows
Mayfair Villas
Midway
Monterey Oaks Ph 2 Rep
None
Not On The List
Oregon Trace
Other
Packards 1st Add To Midway
Palm Point
Pamala Oaks
Partins Sub Of Lt 27
Phillips Terrace
Pine Level
Preserve At Astor Farms
Preserve At Astor Farms Ph 1
Preserve At Astor Farms Ph 2
Preserve At Astor Farms Ph 3
Preserve At Lake Monroe
Ravenna Park 2nd Sec Of Loch A
Ravenna Park Sec Of Loch Arbor
Retreat At Wekiva
Retreat At Wekiva Ph 2
River Crest Ph 1
River Crest Ph 2
Riverbend At Cameron Heights
Riverbend At Cameron Heights P
Riverside Oaks
Riverside Reserve
Robinsons Survey Of An Add To
Rose Court
Rosecrest
Roseland Parks 1st Add
San Lanta
San Lanta 2nd Sec
San Lanta 2nd Sec Rep
Sanford Farms
Sanford Heights
Sanford Terrace
Sanford Town Of
Sanford Trails Estates
Shadow Lake Woods
Sipes Fehr
Smiths M M 2nd Sub B1 P101
South Sanford
South Sylvan Lake Shores
Spencer Heights
St Johns River Estates
Sterling Meadows
Sylvan Estates
Sylvan Lake Reserve The Glade
Sylvan Lake Reserve / The Glad
The Glades On Sylvan Lake
The Glades On Sylvan Lake Ph 2
Thornbrooke Ph 4
Tusca Place North
Washington Oaks Sec 1
Wayside Estates
Wilson Place
Wolfers Lake View Terrace
Woodsong

- Frank Filippelli, Broker,CDPE,CRS,REALTOR ®
- Southern Realty Ent. Inc.
- Mobile: 407.448.1042
- frank4074481042@gmail.com



