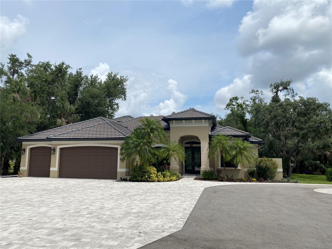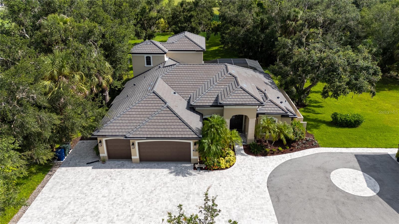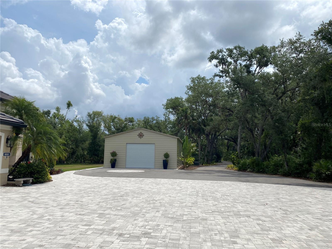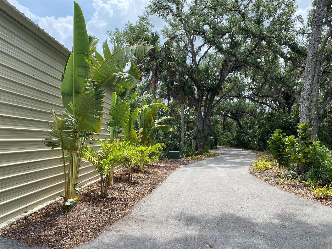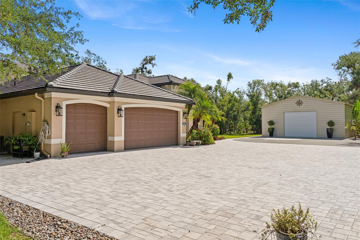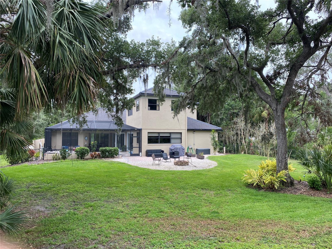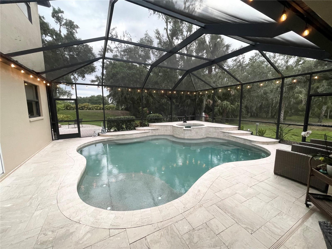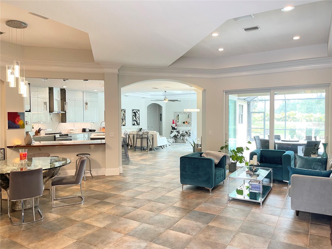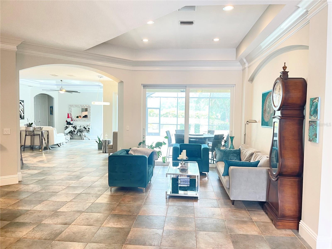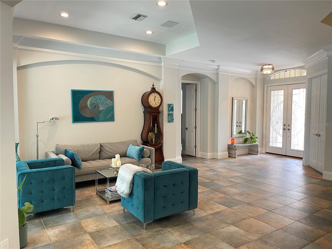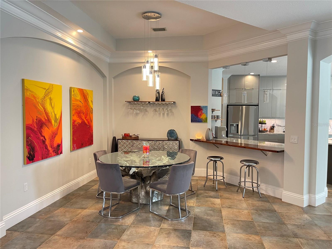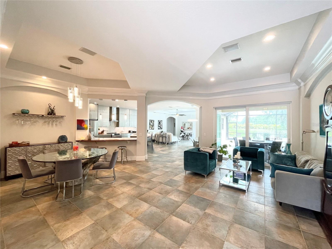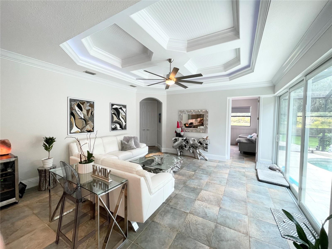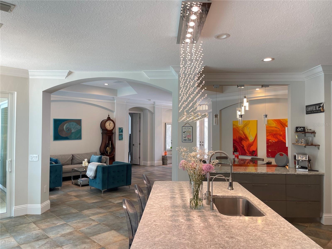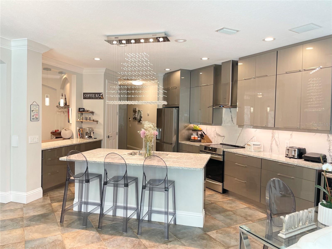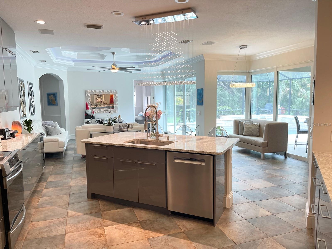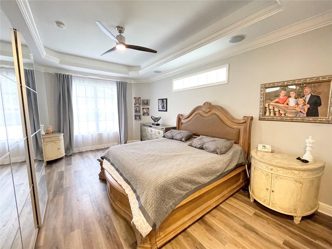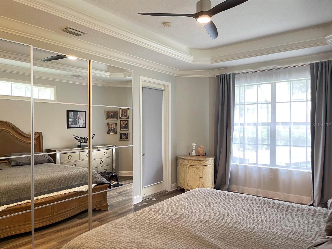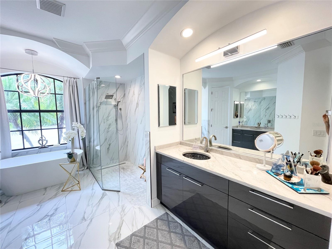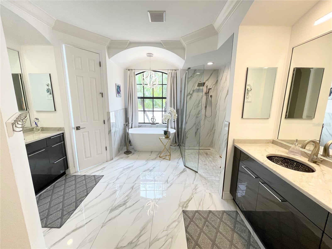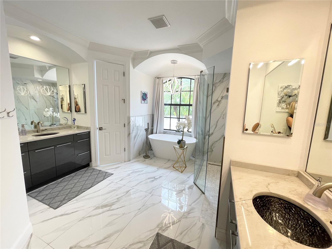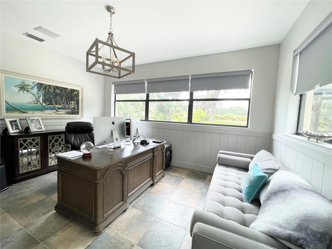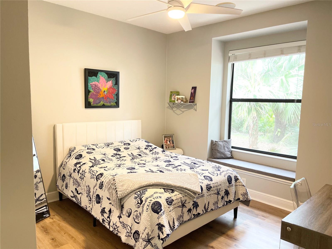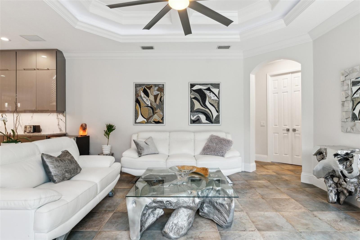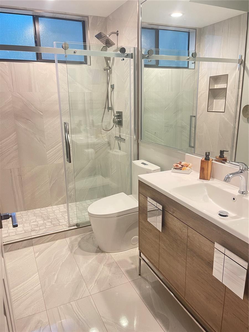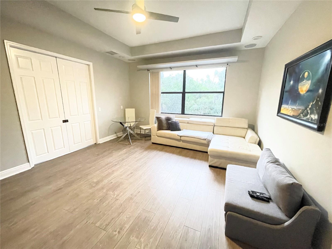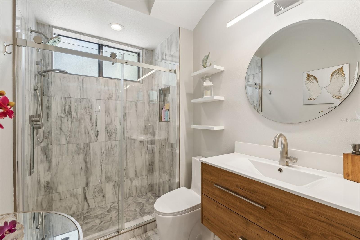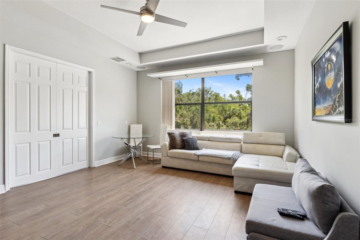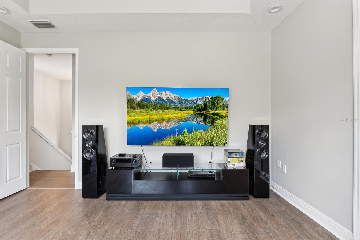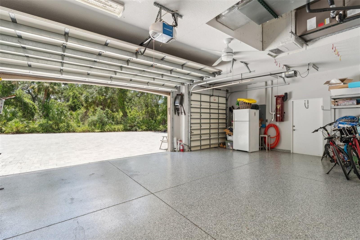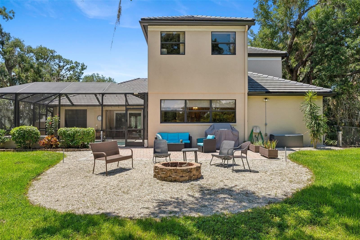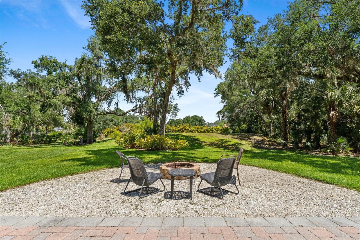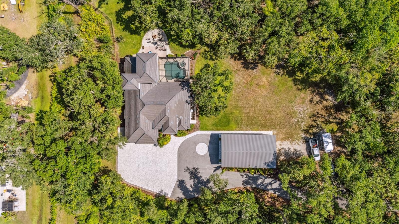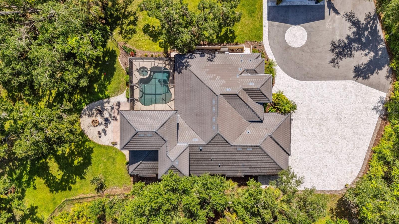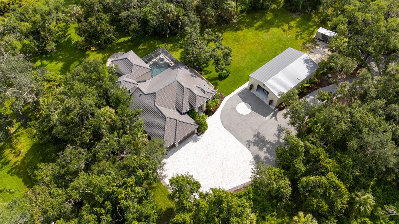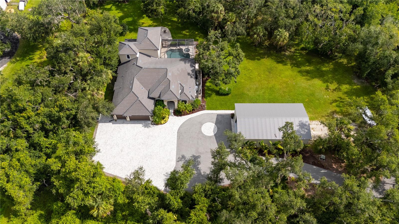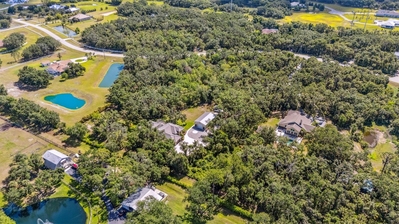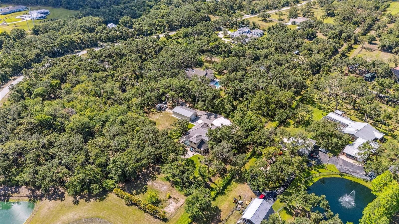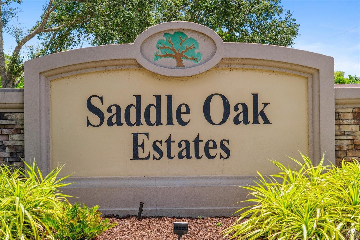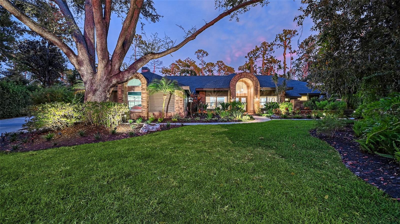5850 Saddle Oak Trail, SARASOTA, FL 34241
Property Photos
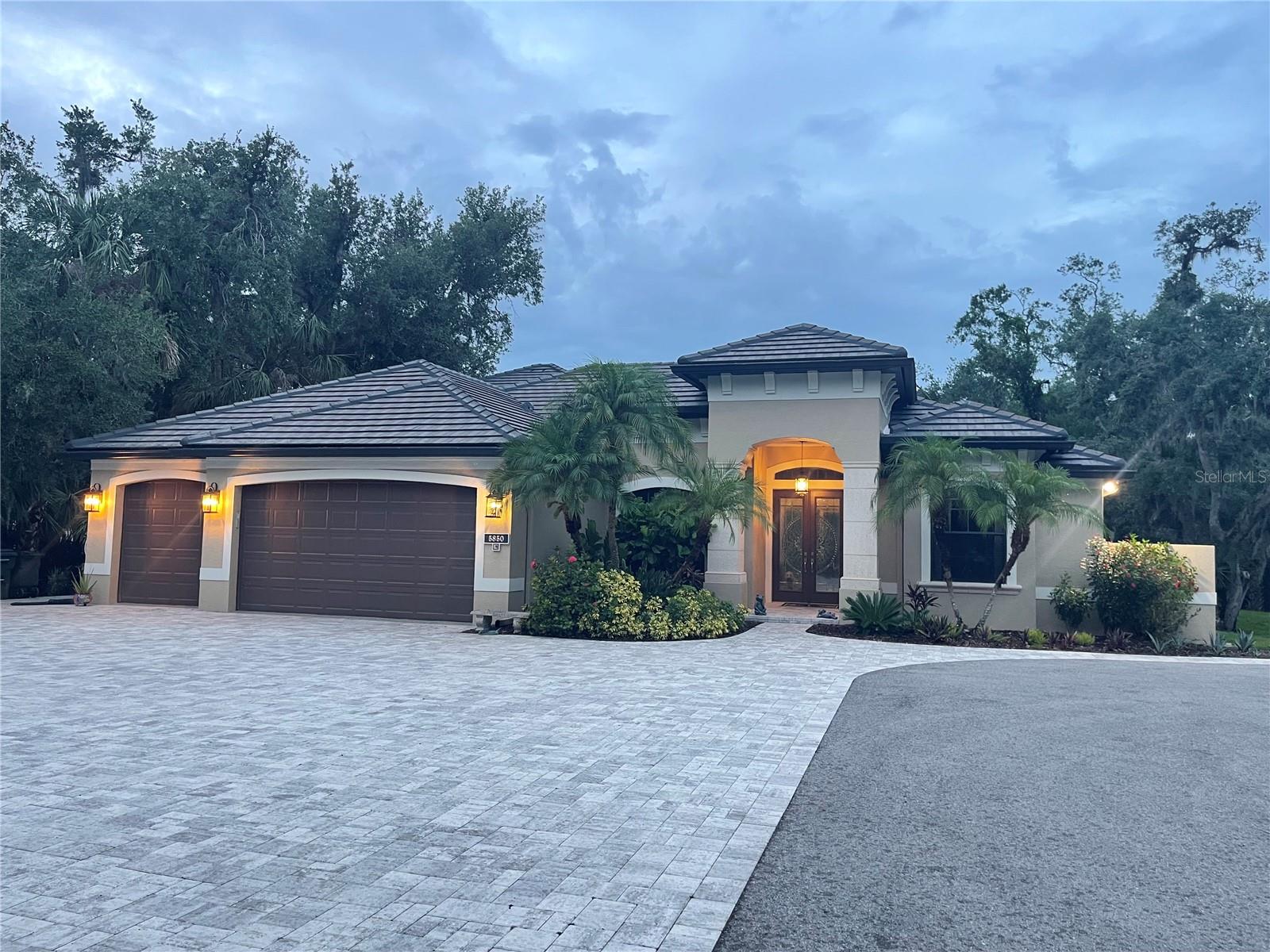
Would you like to sell your home before you purchase this one?
Priced at Only: $1,848,000
For more Information Call:
Address: 5850 Saddle Oak Trail, SARASOTA, FL 34241
Property Location and Similar Properties
- MLS#: N6138843 ( Residential )
- Street Address: 5850 Saddle Oak Trail
- Viewed: 309
- Price: $1,848,000
- Price sqft: $394
- Waterfront: No
- Year Built: 2005
- Bldg sqft: 4691
- Bedrooms: 4
- Total Baths: 4
- Full Baths: 3
- 1/2 Baths: 1
- Garage / Parking Spaces: 3
- Days On Market: 246
- Additional Information
- Geolocation: 27.2574 / -82.3751
- County: SARASOTA
- City: SARASOTA
- Zipcode: 34241
- Subdivision: Saddle Oak Estates
- Elementary School: Lakeview
- Middle School: Sarasota
- High School: Riverview
- Provided by: MEDWAY REALTY
- Contact: Magdalena Lewicki
- 941-375-2456

- DMCA Notice
-
DescriptionStunning MOVE IN ready Estate on 5+ Acres in a Gated Community with an Enchanted Forest Retreat Welcome to 5850 Saddle Oak TrailNestled behind the gates of one of Sarasotas most exclusive communities, this beautifully remodeled, ALL BLOCK, nearly 4,000 sq. ft. estate sits on over 5 private acres and welcomes you with a long, tropical Florida style drivewaylush, enchanting, and designed to impress from the moment you arrive. Step into your own secret gardena rare and magical feature of this property is its enchanting forest, unlike anything else in the community. Winding walkways guide you through the natural canopy of mature trees and lush foliage, offering peaceful moments of serenity, connection with nature, and space for meditation, mindful walks, or simply getting lost in the beauty of your own private woodland escape. This one of a kind feature adds mystery, charm, and a timeless magic rarely found in Sarasota real estate. Inside, youll find a spacious open floor plan with soaring tray ceilings, showcasing an elegant blend of comfort and style. The gourmet kitchen has been fully renovated with sleek modern cabinetry and high end finishes, seamlessly flowing into the living and dining areasideal for entertaining and everyday living. The home features 4 bedrooms, 4 beautifully updated bathrooms, 2 dedicated offices, and a versatile upstairs bonus areacurrently a media roomperfect for a gym, art studio, or guest retreat. Your private outdoor resort awaits: a fully renovated pool area with luxurious travertine tile, heated pool and spa, expansive screened lanai, and lush tropical landscapingperfect for year round enjoyment. Car enthusiasts and adventurers will love the two garagesa spacious attached garage and a brand new 1,500 sq. ft. detached garage, both with premium epoxy floors and space for your cars, boat, RV, and more. Additional highlights include: New roof (2022) New oversized steel building New kitchen cabinets New flooring in all bedrooms New impact rated patio doors Newly paved circular driveway with striking paver/asphalt design Meticulously maintained throughout Theres also a generously sized fenced in pet area, perfect for your dogs to roam safely and freely, with plenty of space for play and peace of mind for you. This property offers a rare combination of privacy, nature, luxury, and conveniencejust minutes from Sarasotas top shopping, dining, and world renowned beaches. Homes like this are rarely availableand even more rarely this mysterious, magical, and one of a kind. Schedule your private tour today and experience the enchantment for yourself.
Payment Calculator
- Principal & Interest -
- Property Tax $
- Home Insurance $
- HOA Fees $
- Monthly -
Features
Building and Construction
- Covered Spaces: 0.00
- Exterior Features: Rain Gutters, Sliding Doors
- Fencing: Chain Link, Fenced
- Flooring: Hardwood, Tile
- Living Area: 3871.00
- Roof: Tile
Land Information
- Lot Features: Conservation Area, Irregular Lot, Paved
School Information
- High School: Riverview High
- Middle School: Sarasota Middle
- School Elementary: Lakeview Elementary
Garage and Parking
- Garage Spaces: 3.00
- Open Parking Spaces: 0.00
- Parking Features: Boat, Driveway, Garage Door Opener, Oversized, Parking Pad, Workshop in Garage
Eco-Communities
- Pool Features: Heated, In Ground, Screen Enclosure
- Water Source: Well
Utilities
- Carport Spaces: 0.00
- Cooling: Central Air
- Heating: Central, Electric
- Pets Allowed: Yes
- Sewer: Septic Tank
- Utilities: Electricity Connected, Sprinkler Well
Finance and Tax Information
- Home Owners Association Fee: 347.81
- Insurance Expense: 0.00
- Net Operating Income: 0.00
- Other Expense: 0.00
- Tax Year: 2024
Other Features
- Appliances: Dishwasher, Disposal, Dryer, Electric Water Heater, Ice Maker, Kitchen Reverse Osmosis System, Range, Range Hood, Refrigerator, Washer
- Association Name: Harbor Management/Deric Van Hook
- Association Phone: 305-246-5867
- Country: US
- Furnished: Unfurnished
- Interior Features: Cathedral Ceiling(s), Ceiling Fans(s), High Ceilings, L Dining, Open Floorplan, Primary Bedroom Main Floor, Solid Surface Counters, Stone Counters, Thermostat, Tray Ceiling(s), Vaulted Ceiling(s), Walk-In Closet(s), Window Treatments
- Legal Description: LOT 42 SADDLE OAK ESTATES
- Levels: Two
- Area Major: 34241 - Sarasota
- Occupant Type: Owner
- Parcel Number: 0278030042
- Style: Contemporary, Custom
- Views: 309
- Zoning Code: SFR
Similar Properties
Nearby Subdivisions
Ashley Lakes
Bent Tree Village
Bent Tree Village Rep
Bent Tree Vlg
Cassia At Skye Ranch
Country Creek
Fairwaysbent Tree
Forest At The Hi Hat Ranch
Foxfire West
Gator Creek Estates
Grand Park
Grand Park Ph 1
Grand Park Ph 2
Grand Park Phase 2
Grand Park Phase 3a 3b
Hammocks Iiibent Tree
Hammocks Iv
Hawkstone
Heritage Oaks Golf Country Cl
Knolls The Bent Tree
Knolls Thebent Tree
Lake Sarasota
Lakewood Tr A
Lt Ranch Nbrhd 1
Misty Creek
Myakka Valley Ranches
Not Applicable
Preserve At Misty Creek Eagles
Preserve At Misty Creek Ph 02
Preserve At Misty Creek Ph 03
Preservemisty Crk
Rivo Lakes Ph 2
Saddle Oak Estates
Sandhill Lake
Sarasota Plantations
Secluded Oaks
Serenoa
Sky Ranch
Skye Ranch
Skye Ranch Nbrhd 2
Skye Ranch Nbrhd 3
Skye Ranch Nbrhd 4 North Ph 1
Skye Ranch Nbrhd 4 North Ph I
Skye Ranch Nbrhd Four North
Skye Ranch Nbrhd Three
Waverley
Waverley Sub
Wildgrass

- Frank Filippelli, Broker,CDPE,CRS,REALTOR ®
- Southern Realty Ent. Inc.
- Mobile: 407.448.1042
- frank4074481042@gmail.com



