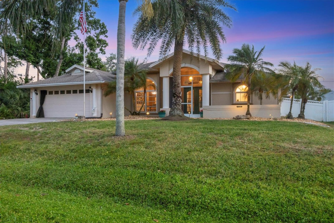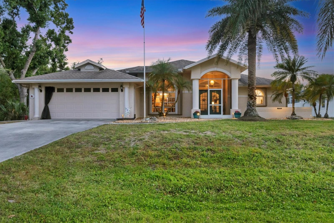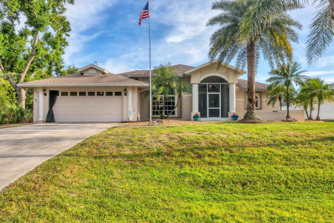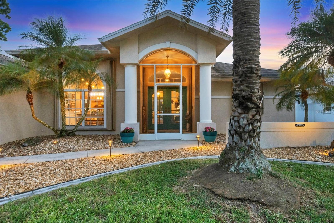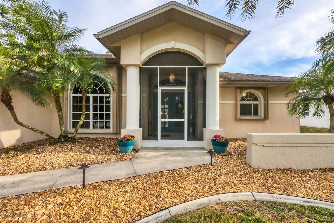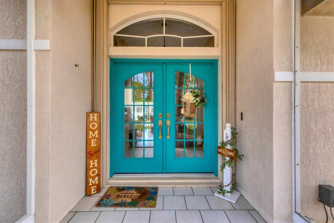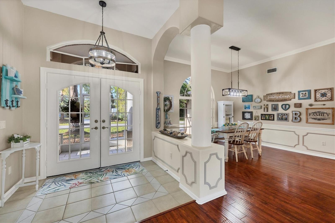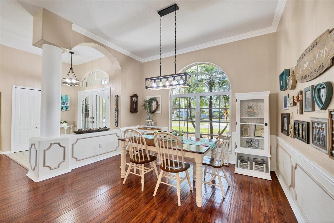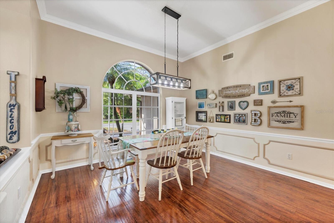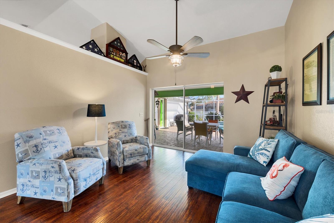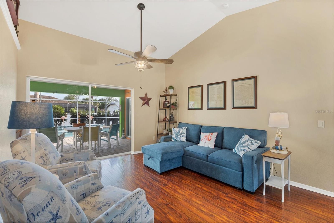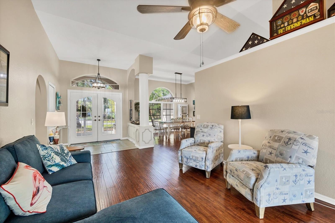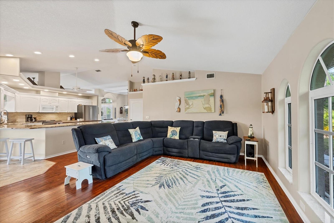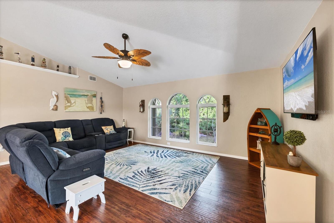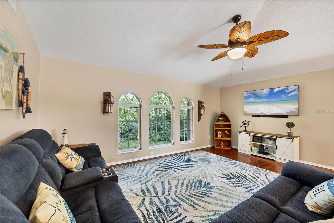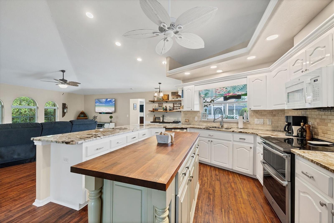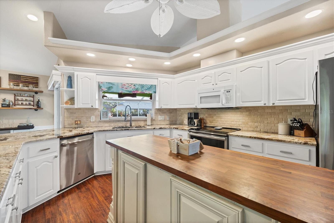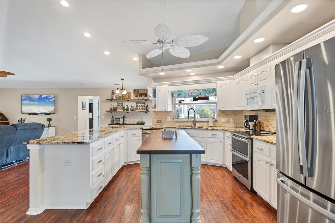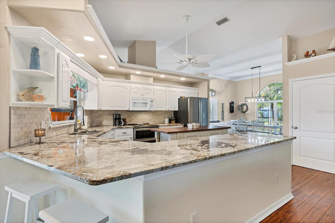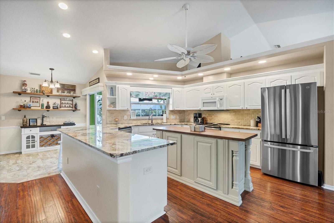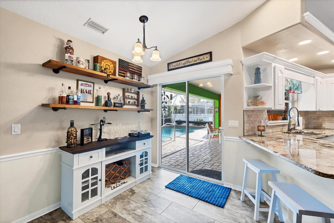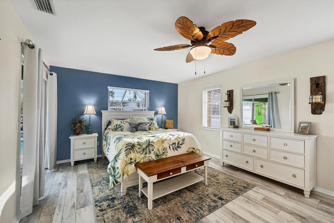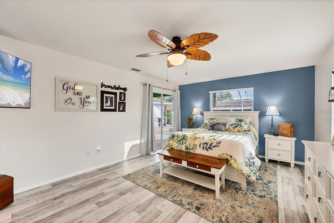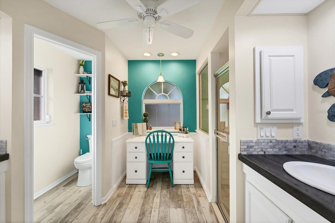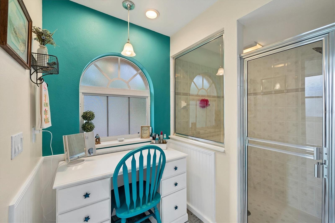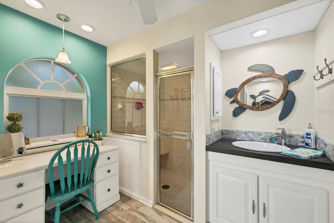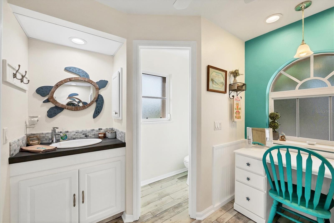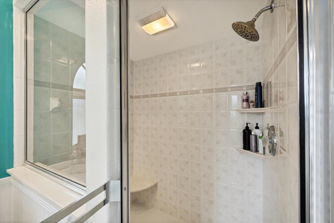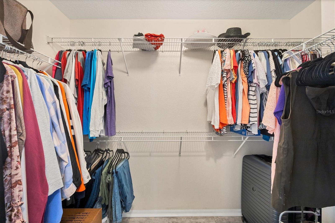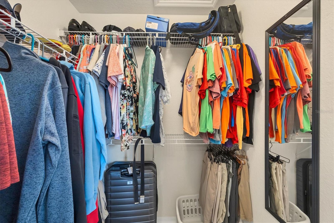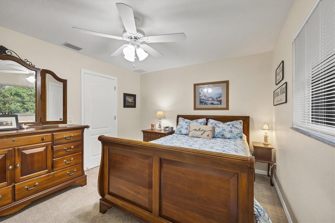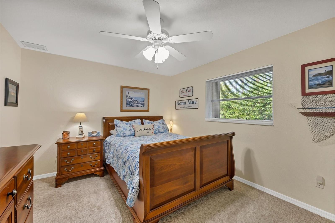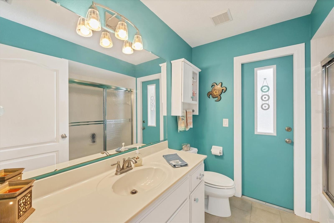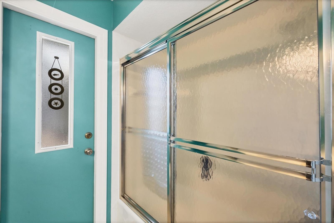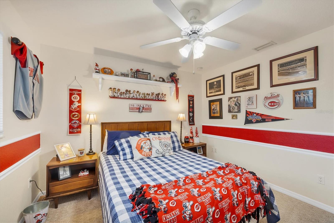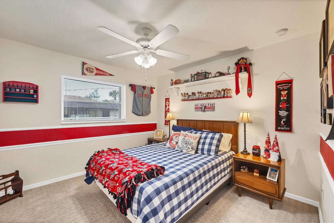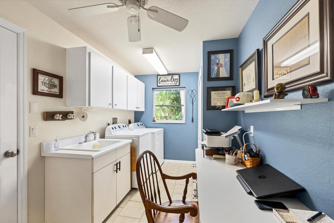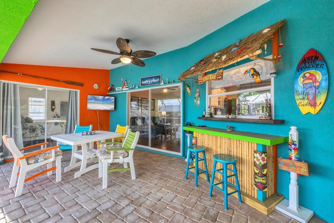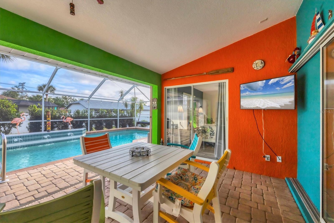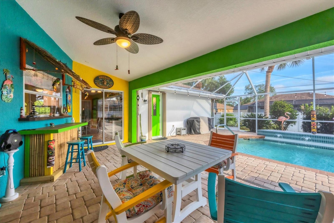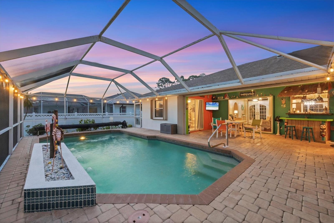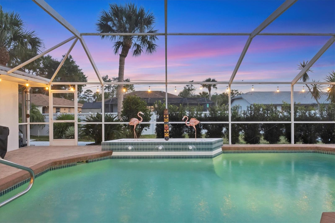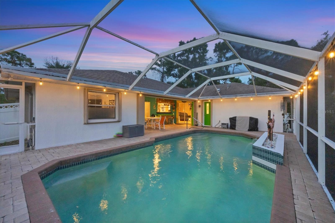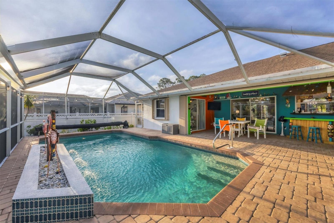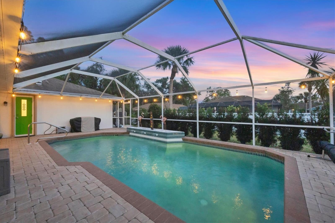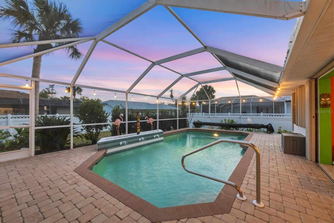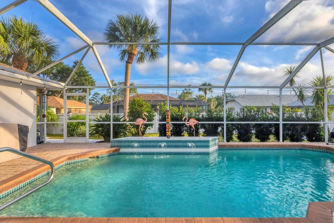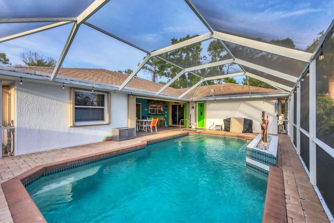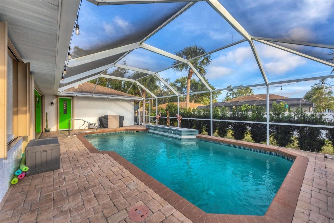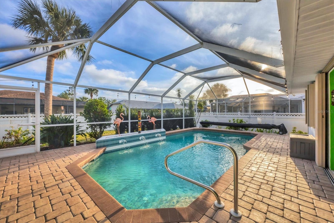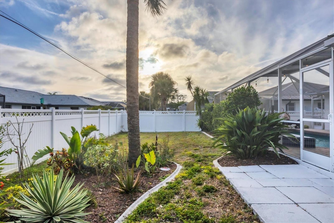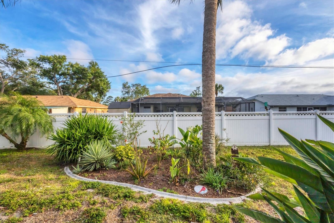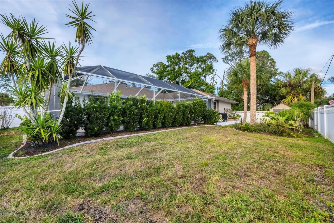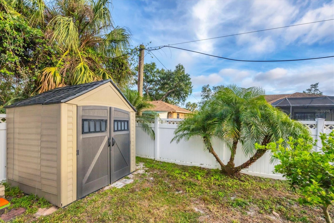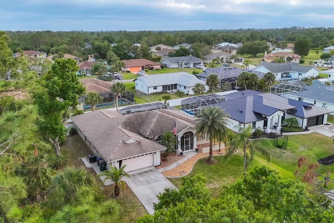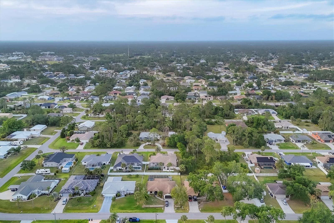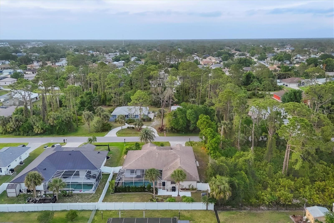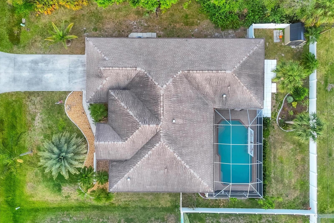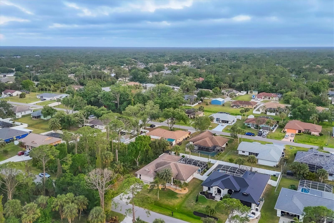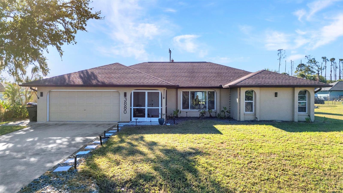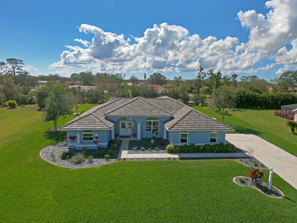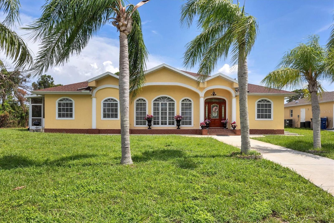4305 Sandune Avenue, NORTH PORT, FL 34287
Property Photos
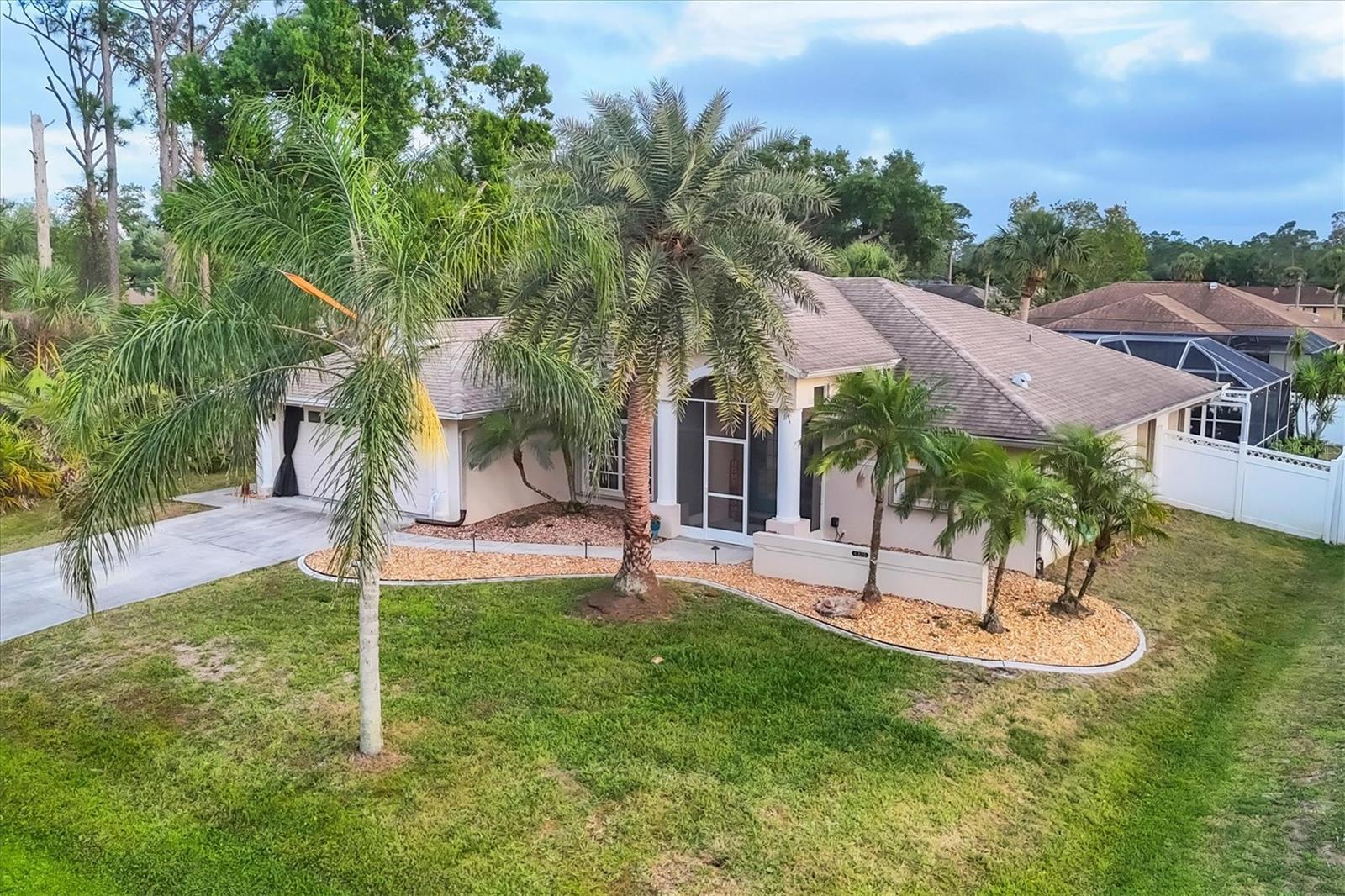
Would you like to sell your home before you purchase this one?
Priced at Only: $499,500
For more Information Call:
Address: 4305 Sandune Avenue, NORTH PORT, FL 34287
Property Location and Similar Properties
- MLS#: N6138276 ( Residential )
- Street Address: 4305 Sandune Avenue
- Viewed: 14
- Price: $499,500
- Price sqft: $169
- Waterfront: No
- Year Built: 1997
- Bldg sqft: 2964
- Bedrooms: 3
- Total Baths: 2
- Full Baths: 2
- Garage / Parking Spaces: 2
- Days On Market: 14
- Additional Information
- Geolocation: 27.0622 / -82.201
- County: SARASOTA
- City: NORTH PORT
- Zipcode: 34287
- Subdivision: Port Charlotte Sub 10
- Elementary School: Cranberry
- Middle School: Heron Creek
- High School: North Port
- Provided by: RE/MAX ALLIANCE GROUP
- Contact: Kimberly Werla, PA
- 941-486-8686

- DMCA Notice
-
DescriptionLive the Florida Lifesyle in this beautifully maintained 3 bedroom, 2 bathroom POOL HOME with CITY WATER in a prime North Port location. Enjoy tropical landscaping, a screened garage, front porch, charming curb appeal and the privacy afforded with the Vinyl fence. Inside, you'll find elegant architectural details including high ceilings, crown molding, chair rails, and pillars. The welcoming foyer features a chandelier, central vacuum, and coat closet. The bright and open living areas include a formal living room, a spacious family room, and a dedicated dining room with large windows. The chefs kitchen boasts quartz countertops, a center island with butcher block top, double oven, soft close cabinetry, stone backsplash, recessed lighting, and a breakfast bar overlooking the main living area. The cozy breakfast nook offers serene views of the yard. The large primary suite features newly installed updated luxury vinyl plank flooring, dual walk in closets and private lanai access. The en suite bath includes dual vanities, a makeup counter, Roman shower, and private toilet room. Guest bedrooms are generously sized with walk in closets, carpet, and ceiling fans. The guest/pool bath includes a tub shower combo. Additional features include an indoor laundry room with utility sink, cabinetry, and a built in deskideal for a home office or craft space. Enjoy the beautiful landscaping with lighting outside around the yard creating a tranquil atmosphere you are sure to enjoy. Step outside to your private Florida oasis: a sparkling pool with waterfall feature and 2022 heater, stone pavers, outdoor dining area, pass through kitchen window with a tropical tiki bar perfect for entertaining or relaxing. Located close to top rated schools, shopping, dining, golf, beaches, and the Atlanta Braves Spring Training stadium. Dont miss your chance to see this amazing homeschedule your private showing today!
Payment Calculator
- Principal & Interest -
- Property Tax $
- Home Insurance $
- HOA Fees $
- Monthly -
Features
Building and Construction
- Covered Spaces: 0.00
- Exterior Features: Hurricane Shutters, Irrigation System, Lighting, Private Mailbox, Rain Gutters, Sliding Doors
- Flooring: Hardwood, Luxury Vinyl, Tile
- Living Area: 2214.00
- Other Structures: Shed(s)
- Roof: Shingle
School Information
- High School: North Port High
- Middle School: Heron Creek Middle
- School Elementary: Cranberry Elementary
Garage and Parking
- Garage Spaces: 2.00
- Open Parking Spaces: 0.00
- Parking Features: Driveway, Garage Door Opener
Eco-Communities
- Pool Features: Gunite, Heated, In Ground, Screen Enclosure
- Water Source: Public
Utilities
- Carport Spaces: 0.00
- Cooling: Central Air
- Heating: Central, Electric
- Sewer: Septic Tank
- Utilities: Cable Available, Electricity Connected, Private, Public, Street Lights
Finance and Tax Information
- Home Owners Association Fee: 0.00
- Insurance Expense: 0.00
- Net Operating Income: 0.00
- Other Expense: 0.00
- Tax Year: 2024
Other Features
- Appliances: Dishwasher, Dryer, Microwave, Range, Refrigerator, Washer
- Country: US
- Furnished: Unfurnished
- Interior Features: Ceiling Fans(s), Eat-in Kitchen, Kitchen/Family Room Combo, Open Floorplan, Split Bedroom, Stone Counters, Vaulted Ceiling(s), Walk-In Closet(s), Window Treatments
- Legal Description: LOT 4 BLK 377 10TH ADD TO PORT CHARLOTTE
- Levels: One
- Area Major: 34287 - North Port/Venice
- Occupant Type: Owner
- Parcel Number: 0989037704
- Possession: Close Of Escrow
- Style: Florida
- Views: 14
- Zoning Code: RSF2
Similar Properties
Nearby Subdivisions
Central Parc
Charlston Park
Country Club Estates
Harbour Isle Estates
Heron Creek
North Port
North Port Charlotte Cntry Clu
North Port Charlotte Country C
Not Applicable
Port Charlotte
Port Charlotte 15 Rep 02
Port Charlotte 15th Add 02 Pt
Port Charlotte 1st Replat41th
Port Charlotte 41 Rep 01
Port Charlotte Section 36
Port Charlotte Sub
Port Charlotte Sub 01
Port Charlotte Sub 03
Port Charlotte Sub 04
Port Charlotte Sub 07
Port Charlotte Sub 10
Port Charlotte Sub 13
Port Charlotte Sub 15
Port Charlotte Sub 35
Port Charlotte Sub 36
Port Charlotte Sub 37
Port Charlotte Sub 38
Port Charlotte Sub 39
Port Charlotte Sub 40
Port Charlotte Sub 41
Port Charlotte Sub 42
Port Charlotte Sub 50
Port Charlotte Sub 52
Port Charlotte Sub 55
Sabal Trace
Talon Bay
Villas At Charleston Park
Villas At Charleston Park Ph 0
Villas Of Sabal Trace
Villas Of Sabal Trace Ph 2
Warm Mineral Spgs
Warm Mineral Springs
Warm Spgs Sub
Watercress Cove

- Frank Filippelli, Broker,CDPE,CRS,REALTOR ®
- Southern Realty Ent. Inc.
- Mobile: 407.448.1042
- frank4074481042@gmail.com



