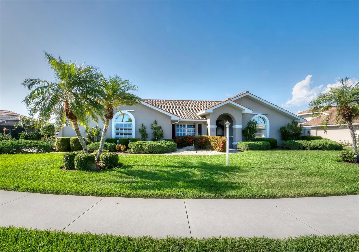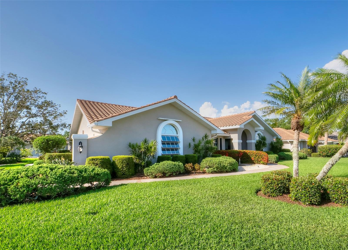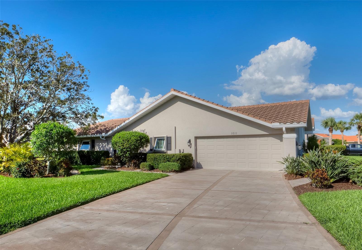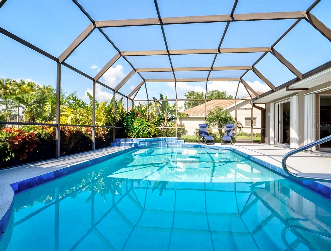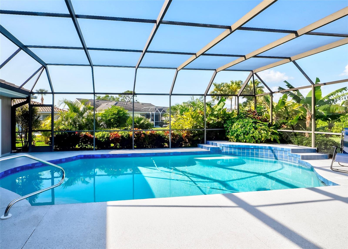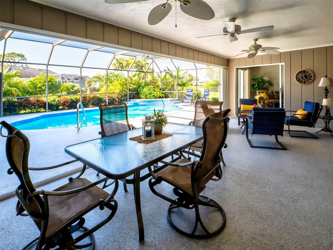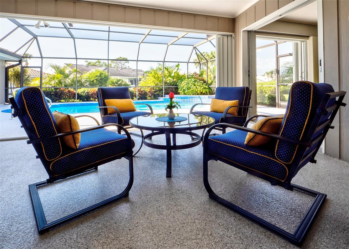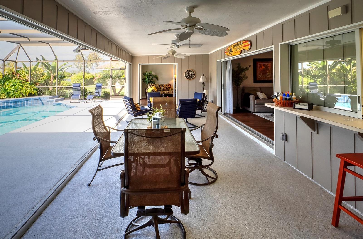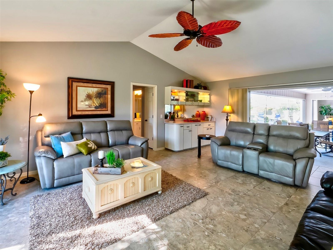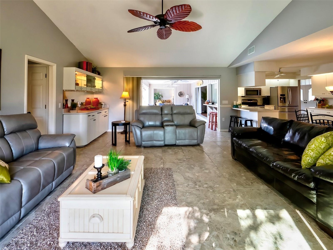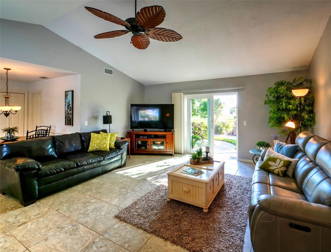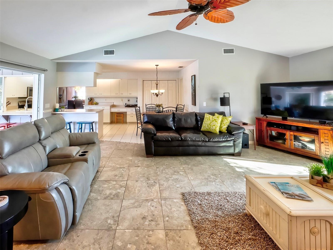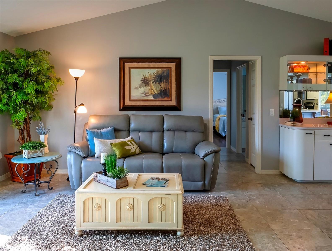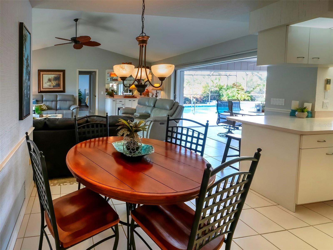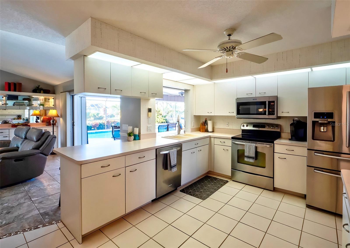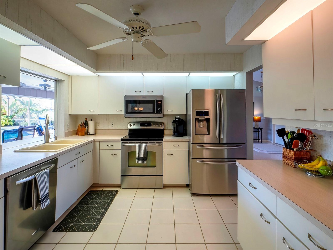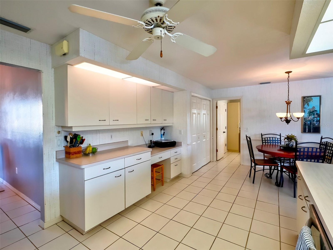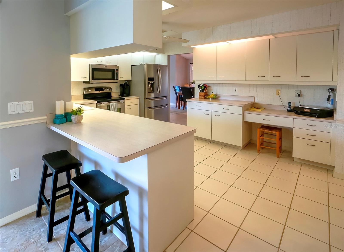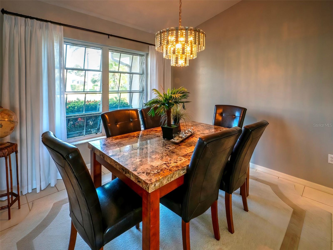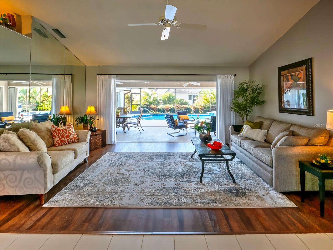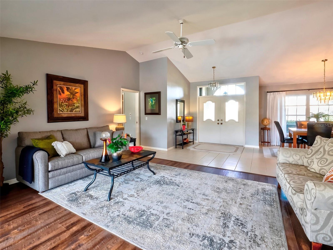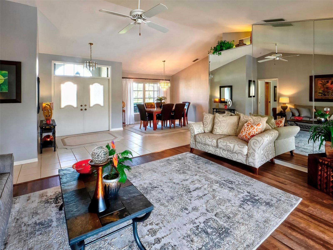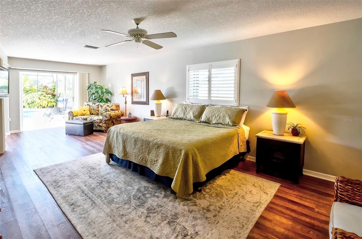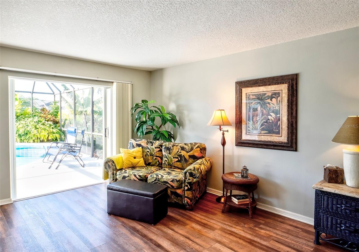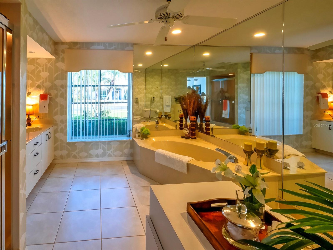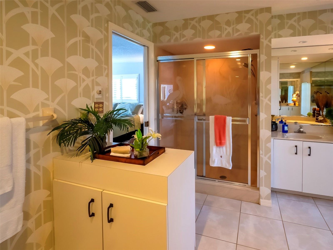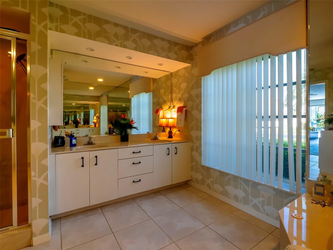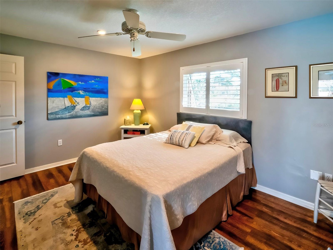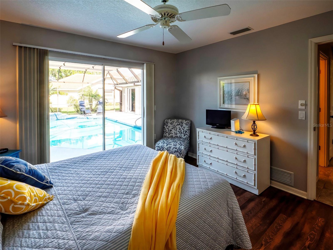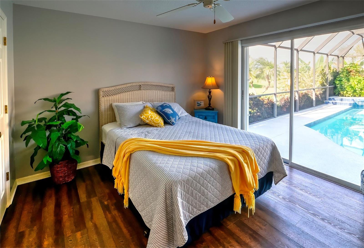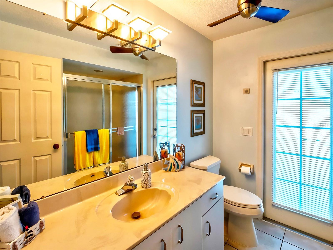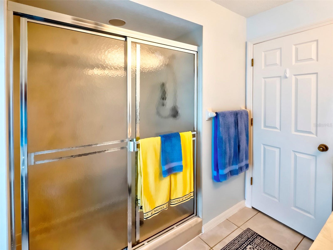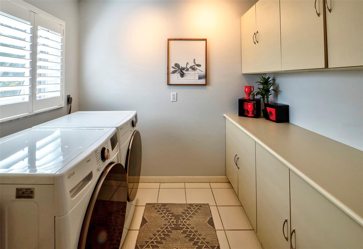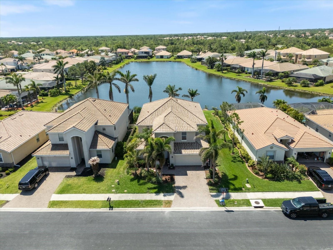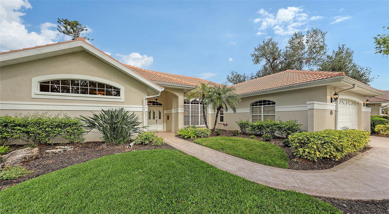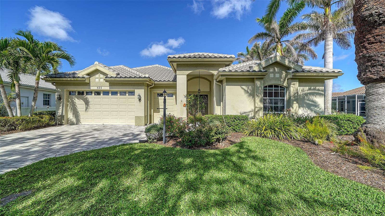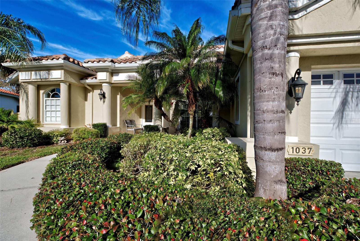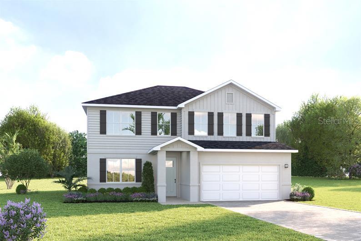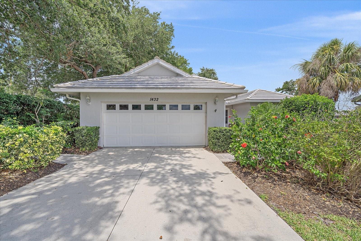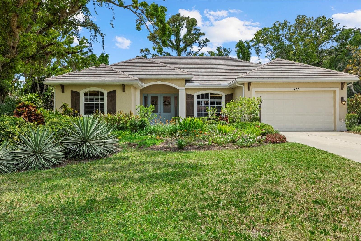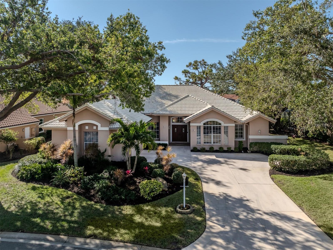1611 Valley Drive, VENICE, FL 34292
Property Photos
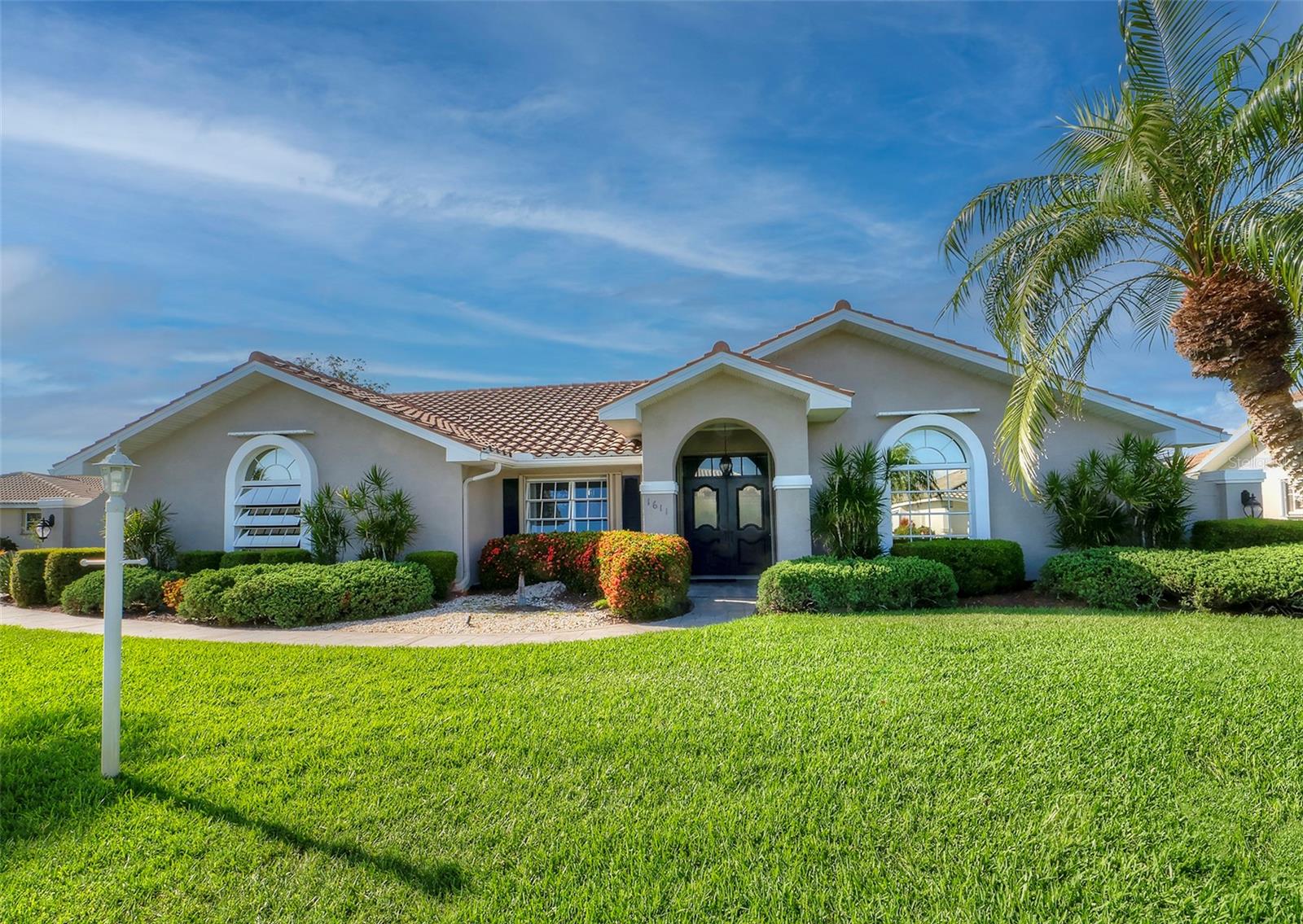
Would you like to sell your home before you purchase this one?
Priced at Only: $539,000
For more Information Call:
Address: 1611 Valley Drive, VENICE, FL 34292
Property Location and Similar Properties
- MLS#: N6138191 ( Residential )
- Street Address: 1611 Valley Drive
- Viewed: 37
- Price: $539,000
- Price sqft: $166
- Waterfront: No
- Year Built: 1990
- Bldg sqft: 3241
- Bedrooms: 3
- Total Baths: 2
- Full Baths: 2
- Garage / Parking Spaces: 2
- Days On Market: 63
- Additional Information
- Geolocation: 27.1264 / -82.4125
- County: SARASOTA
- City: VENICE
- Zipcode: 34292
- Subdivision: Waterford
- Provided by: CENTURY 21 SCHMIDT REAL ESTATE
- Contact: Myles Fromer
- 941-485-0021

- DMCA Notice
-
DescriptionSpacious and thoughtfully designed, this 3 bedroom, 2 bath saltwater pool home features an expansive layout with generously sized rooms throughout. With over 90 feet of frontage and a side entry garage, the home offers fantastic curb appeal. The spacious master suite features sliding doors that open directly to the pool deck, creating a seamless indoor outdoor retreat. The en suite bath offers a jetted garden tub, a walk in shower, and dual vanities, providing both luxury and convenience. This home is filled with exceptional features, including a double door entry, soaring cathedral ceilings, and a spacious eat in kitchen with a breakfast bar and convenient pool pass through. Additional highlights include elegant plantation shutters, a central vacuum system, separate living and family rooms, and a well designed split floor plan for added privacy and functionality. Hurricane shutters throughout provide added security. Step outside to your private oasis, where the sparkling heated saltwater pool overlooks the tropical lush landscape, providing both tranquility and privacy. Nestled in an outstanding gated golf course community with clubhouse, pool & spa, pickleball, tennis, and library, you'll enjoy easy access to shopping, medical facilities, downtown Venice, and the beautiful Gulf beaches. This home comes turnkey furnished all you need to bring is your tooth brush. Luxurious entertainment room: watch your favourite sports and movies on the 65 tv with two high end recliner sofas. Don't miss this exceptional opportunity!
Payment Calculator
- Principal & Interest -
- Property Tax $
- Home Insurance $
- HOA Fees $
- Monthly -
Features
Building and Construction
- Covered Spaces: 0.00
- Exterior Features: Hurricane Shutters, Lighting, Private Mailbox, Rain Gutters, Sliding Doors
- Flooring: Carpet, Luxury Vinyl, Tile
- Living Area: 2318.00
- Roof: Concrete
Garage and Parking
- Garage Spaces: 2.00
- Open Parking Spaces: 0.00
- Parking Features: Garage Door Opener
Eco-Communities
- Pool Features: Gunite, Heated, In Ground, Outside Bath Access, Pool Sweep, Salt Water, Screen Enclosure
- Water Source: Public
Utilities
- Carport Spaces: 0.00
- Cooling: Central Air
- Heating: Central, Electric
- Pets Allowed: Cats OK, Dogs OK
- Sewer: Public Sewer
- Utilities: BB/HS Internet Available, Cable Connected, Electricity Connected, Fire Hydrant, Public, Sprinkler Recycled, Underground Utilities, Water Connected
Amenities
- Association Amenities: Clubhouse, Fitness Center, Golf Course, Pickleball Court(s), Pool, Recreation Facilities, Shuffleboard Court, Spa/Hot Tub, Tennis Court(s)
Finance and Tax Information
- Home Owners Association Fee Includes: Common Area Taxes, Pool, Management, Security
- Home Owners Association Fee: 2165.00
- Insurance Expense: 0.00
- Net Operating Income: 0.00
- Other Expense: 0.00
- Tax Year: 2024
Other Features
- Appliances: Built-In Oven, Cooktop, Dishwasher, Disposal, Dryer, Electric Water Heater, Microwave, Refrigerator, Washer
- Association Name: Barb Fager @ Argus of Venice
- Association Phone: 941-484-8879
- Country: US
- Furnished: Furnished
- Interior Features: Cathedral Ceiling(s), Ceiling Fans(s), Central Vaccum, Eat-in Kitchen, High Ceilings, Kitchen/Family Room Combo, Primary Bedroom Main Floor, Split Bedroom, Thermostat, Walk-In Closet(s), Window Treatments
- Legal Description: LOT 201 TRACT K WATERFORD
- Levels: One
- Area Major: 34292 - Venice
- Occupant Type: Owner
- Parcel Number: 0388060020
- Views: 37
- Zoning Code: PUD
Similar Properties
Nearby Subdivisions
Auburn Cove
Auburn Hammocks
Auburn Woods
Berkshire Place
Blue Heron Pond
Bridle Oaks
Brighton
Brighton Jacaranda
Caribbean Village
Carlentini
Chestnut Creek Estates
Chestnut Creek Lakes Of
Chestnut Creek Manors
Chestnut Creek Patio Homes
Chestnut Creek Villas
Chestnut Creekmanors
Colony Place
Cottages Of Venice
Devonshire North Ph 3
Everglade Estates
Fairways Of Capri Ph 1
Fairways Of Capri Phase 3
Grand Oaks
Greenview Villas
Hidden Lakes Club Ph 1
Hidden Lakes Club Ph 2
Ironwood Villas
Isles Of Chestnut Creek
Kent Acres
L Pavia
Myakka River Estates
North Venice Farms
Not Applicable
Palencia
Pelican Pointe Golf Cntry Cl
Pelican Pointe Golf Country
Pelican Pointe Golf Country C
Pelican Pointe Golf & Country
Sawgrass
Stone Walk
Stoneybrook At Venice
Stoneybrook Landing
Valencia Lakes
Venetian Falls Ph 1
Venetian Falls Ph 2
Venetian Falls Ph 3
Venice Acres
Venice Farms
Venice Golf Country Club
Venice Golf & Country Club
Venice Golf & Country Club Uni
Venice Palms Ph 1
Watercrest Un 1
Watercrest Un 2
Waterford
Waterford Ph 1a
Waterford Tr J Ph 1
Waterford Tract K Ph 3
Waterfordashley Place
Waterfordcolony Place
Waterforddevonshire North Ph 2

- Frank Filippelli, Broker,CDPE,CRS,REALTOR ®
- Southern Realty Ent. Inc.
- Mobile: 407.448.1042
- frank4074481042@gmail.com



