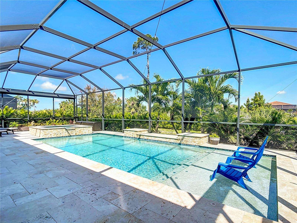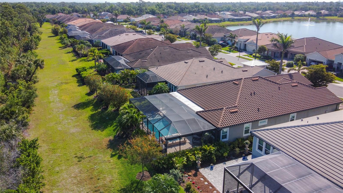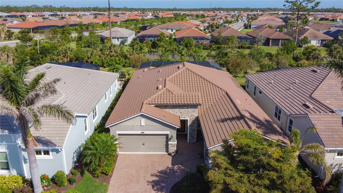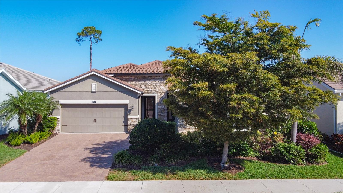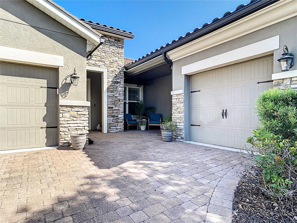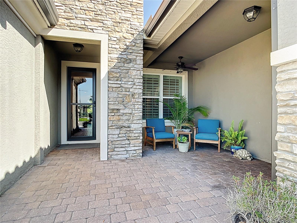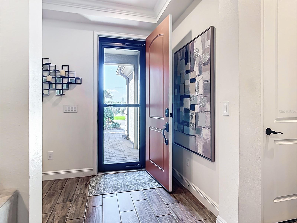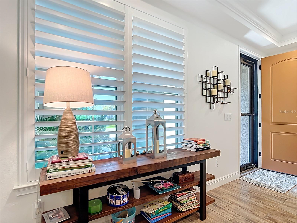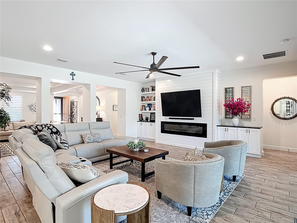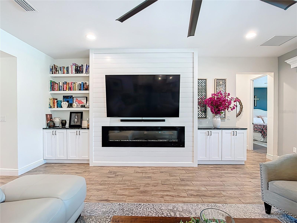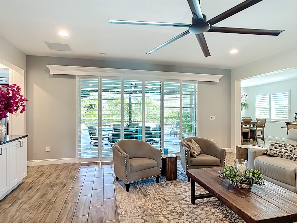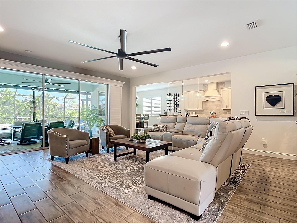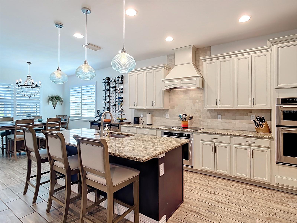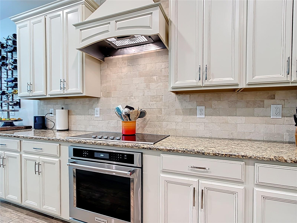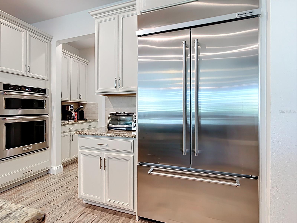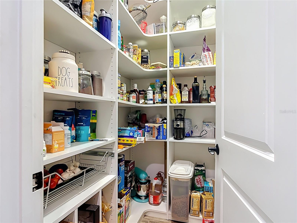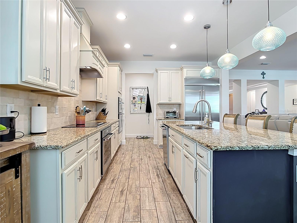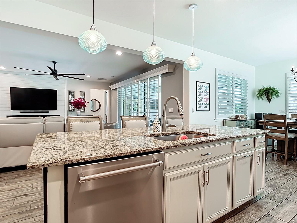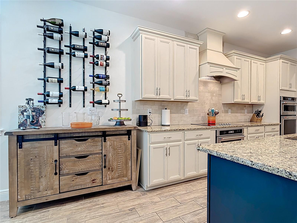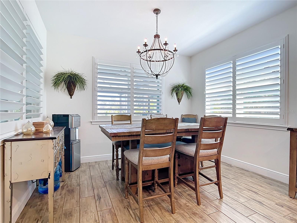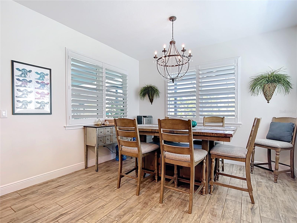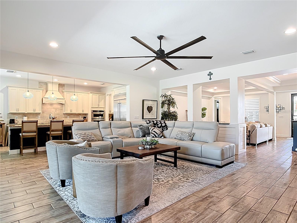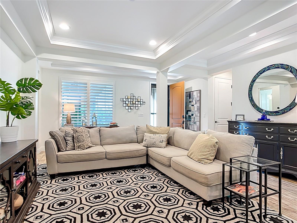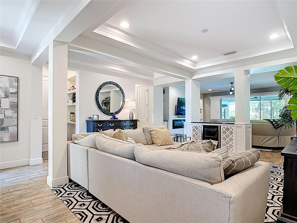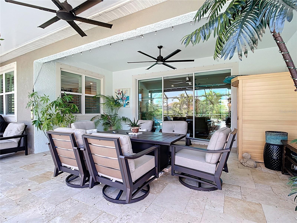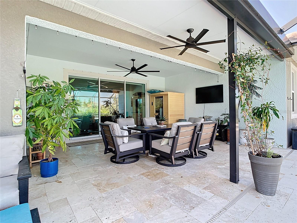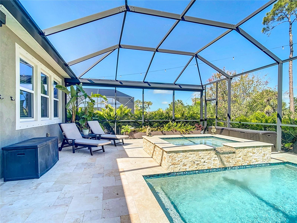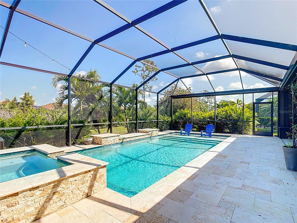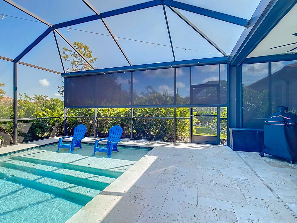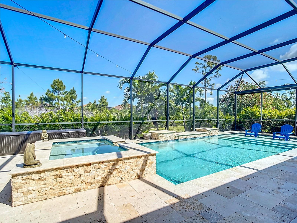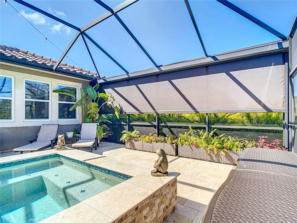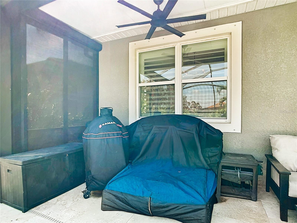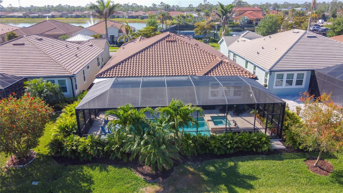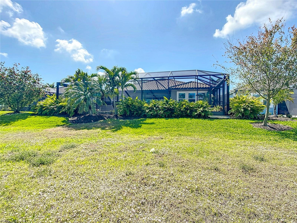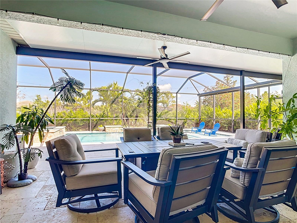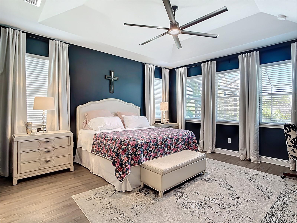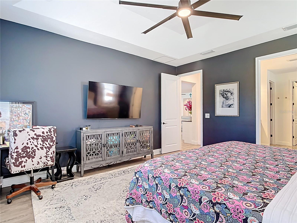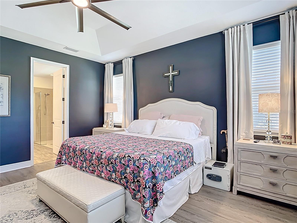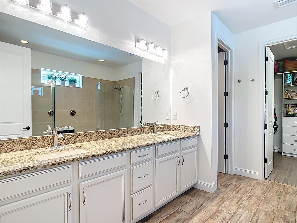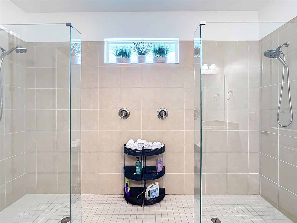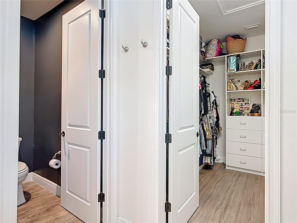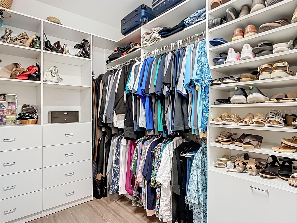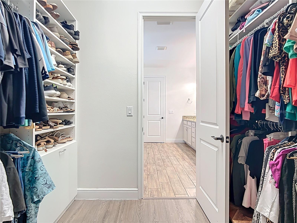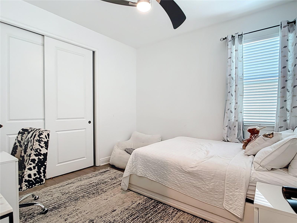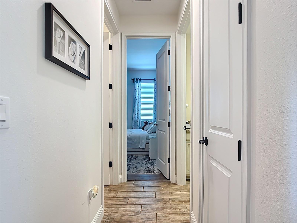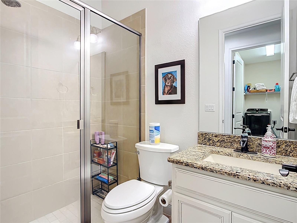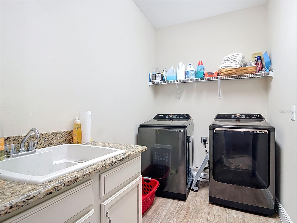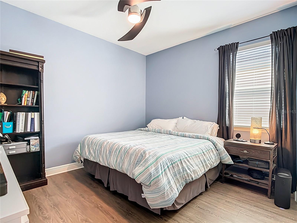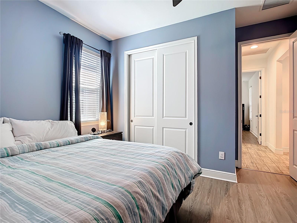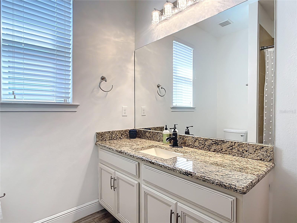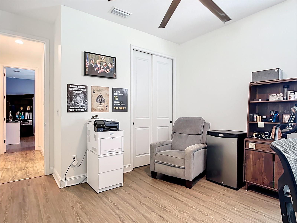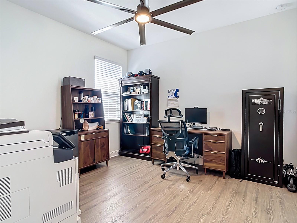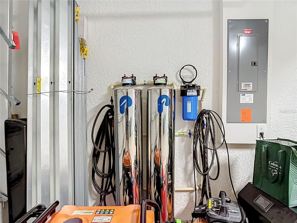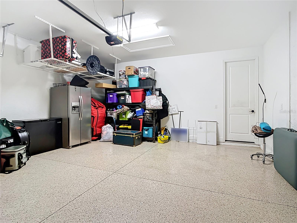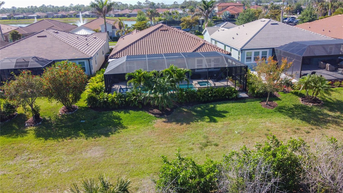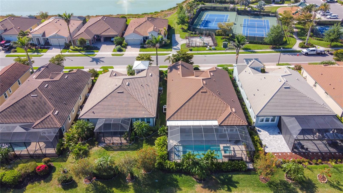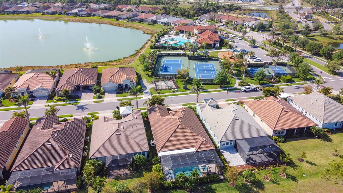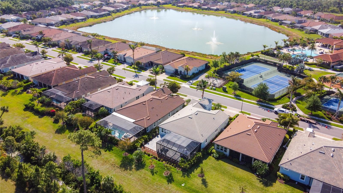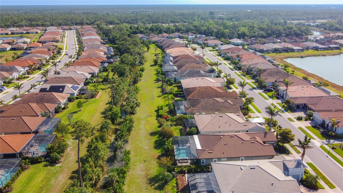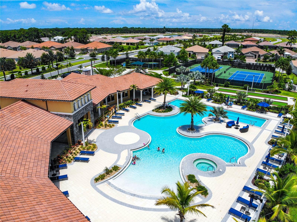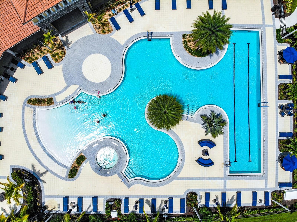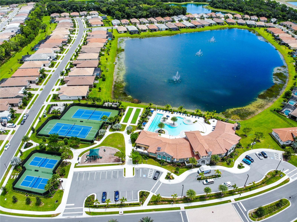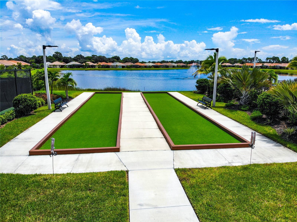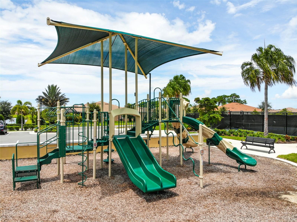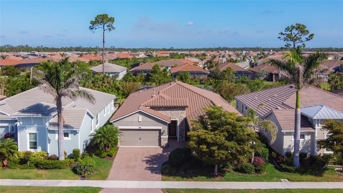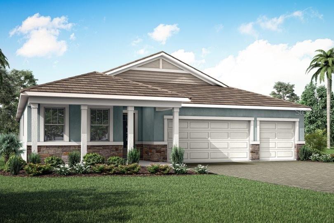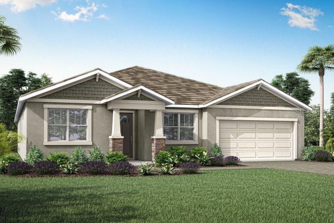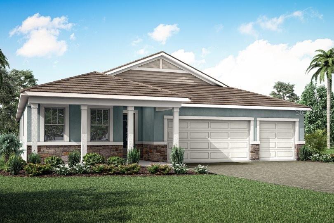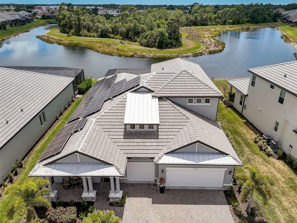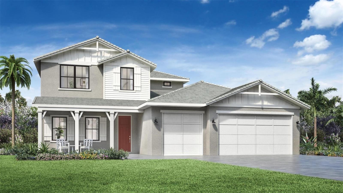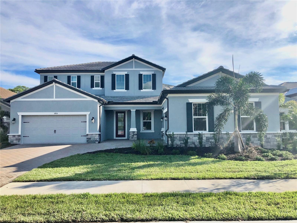11700 Tapestry Lane, VENICE, FL 34293
Property Photos
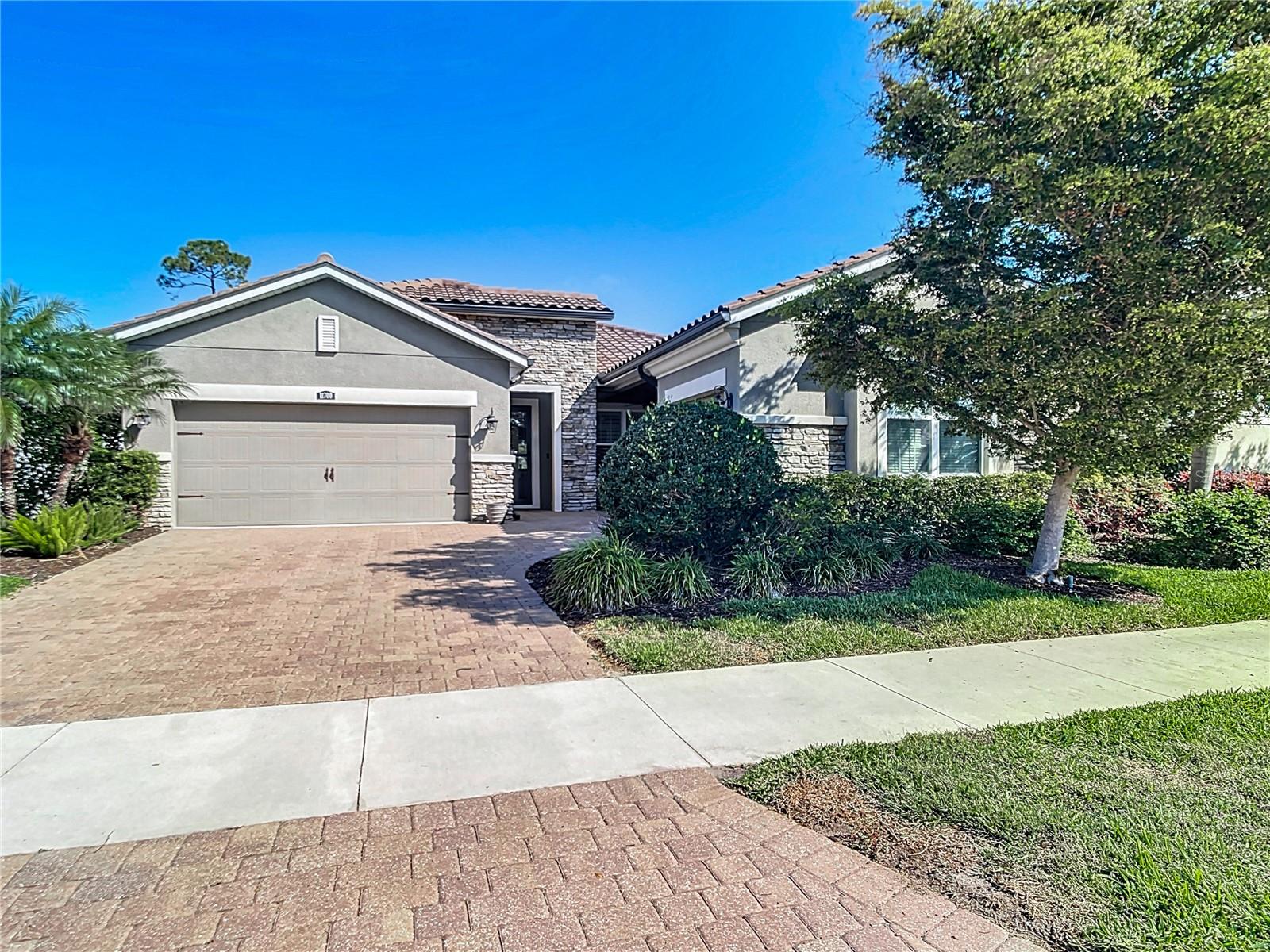
Would you like to sell your home before you purchase this one?
Priced at Only: $759,000
For more Information Call:
Address: 11700 Tapestry Lane, VENICE, FL 34293
Property Location and Similar Properties
- MLS#: N6138161 ( Residential )
- Street Address: 11700 Tapestry Lane
- Viewed: 4
- Price: $759,000
- Price sqft: $193
- Waterfront: Yes
- Wateraccess: Yes
- Waterfront Type: Creek
- Year Built: 2017
- Bldg sqft: 3923
- Bedrooms: 4
- Total Baths: 3
- Full Baths: 3
- Garage / Parking Spaces: 3
- Days On Market: 50
- Additional Information
- Geolocation: 27.0518 / -82.316
- County: SARASOTA
- City: VENICE
- Zipcode: 34293
- Elementary School: Taylor Ranch Elementary
- Middle School: Venice Area Middle
- High School: Venice Senior High
- Provided by: LPT REALTY, LLC
- Contact: Jennifer Zayszly
- 877-366-2213

- DMCA Notice
-
DescriptionWelcome to your dream home in the vibrant Wellen Park community! This stunning 4 bedroom, 3 bathroom residence offers luxury and functionality, complete with a spacious 3 car garage. Step outside to your private oasis, featuring a beautifully designed pool crafted by Superior Pools, surrounded by elegant Travertine paversperfect for relaxing or entertaining guestswhile enjoying a serene preserve view that enhances the tranquility of your outdoor space. The lot backs up to a preserve view, ensuring added privacy and a peaceful retreat. The expansive lanai is equipped with powered privacy shades on both sides, offering customizable comfort and seclusion at the touch of a button. Inside, the gourmet kitchen is a chefs delight, showcasing high end KitchenAid Red Medallion appliances, including two built in ovens, a microwave, and a sleek built in refrigerator. With ample counter space, premium finishes, and custom built storage in the pantry, this kitchen is as practical as it is elegant, ideal for culinary enthusiasts and family gatherings alike. This home boasts every upgrade available from the builder, ensuring top tier quality and sophistication in every detail. The open and airy layout seamlessly connects the living spaces, while the four generously sized bedrooms provide comfort and versatility for families and guests. The primary bedroom is a true retreat, featuring spacious ensuite bath with super shower, private water closet, and custom built storage in the closet for optimal organization and convenience. This home is equipped with modern upgrades, including built in media wall with LED fireplace, AC system featuring a UV light for enhanced air quality and efficiency with soft start system, whole house water filtration system, new hot water heater, plantation shutters in main living areas, tile/lvp throughout(no carpet), upgraded DC motor powered ceiling fans in most rooms. Located in the sought after Wellen Park neighborhood, this fully upgraded home combines modern living with a prime location close to shopping, dining, and outdoor recreation, all while offering the privacy and peaceful backdrop of a preserve view lot. Dont miss your chance to own this exceptional propertyschedule a showing today!
Payment Calculator
- Principal & Interest -
- Property Tax $
- Home Insurance $
- HOA Fees $
- Monthly -
Features
Building and Construction
- Builder Model: Nantucket
- Builder Name: Mattamy
- Covered Spaces: 0.00
- Exterior Features: Hurricane Shutters, Lighting, Rain Gutters, Shade Shutter(s), Sidewalk, Sliding Doors
- Flooring: Ceramic Tile, Epoxy, Luxury Vinyl, Travertine
- Living Area: 2669.00
- Roof: Tile
School Information
- High School: Venice Senior High
- Middle School: Venice Area Middle
- School Elementary: Taylor Ranch Elementary
Garage and Parking
- Garage Spaces: 3.00
- Open Parking Spaces: 0.00
Eco-Communities
- Pool Features: Gunite, Heated, In Ground
- Water Source: Public
Utilities
- Carport Spaces: 0.00
- Cooling: Central Air
- Heating: Electric
- Pets Allowed: Cats OK, Dogs OK
- Sewer: Public Sewer
- Utilities: Electricity Connected
Amenities
- Association Amenities: Clubhouse, Fitness Center, Gated, Lobby Key Required, Pickleball Court(s), Playground, Pool, Spa/Hot Tub, Tennis Court(s), Trail(s)
Finance and Tax Information
- Home Owners Association Fee Includes: Pool, Maintenance Grounds, Private Road, Recreational Facilities
- Home Owners Association Fee: 834.00
- Insurance Expense: 0.00
- Net Operating Income: 0.00
- Other Expense: 0.00
- Tax Year: 2024
Other Features
- Appliances: Built-In Oven, Cooktop, Dishwasher, Disposal, Dryer, Electric Water Heater, Exhaust Fan, Microwave, Range Hood, Refrigerator, Washer, Water Softener, Wine Refrigerator
- Association Name: CASTLE GROUP/ SIERRAH DAVIS
- Association Phone: 941-220-7154
- Country: US
- Interior Features: Built-in Features, Ceiling Fans(s), Eat-in Kitchen, High Ceilings, In Wall Pest System, Kitchen/Family Room Combo, Open Floorplan, Primary Bedroom Main Floor, Solid Wood Cabinets, Split Bedroom, Stone Counters, Thermostat, Tray Ceiling(s), Walk-In Closet(s), Window Treatments
- Legal Description: LOT 70, RENAISSANCE AT WEST VILLAGES PHASE 1, PB 51 PG 1
- Levels: One
- Area Major: 34293 - Venice
- Occupant Type: Owner
- Parcel Number: 0776110070
- View: Trees/Woods
Similar Properties
Nearby Subdivisions
1614 Venice Country Club Esta
8477 Courtyards At Plantation
8477 - Courtyards At Plantatio
Acreage
Antiguawellen Park
Antiguawellen Pk
Augusta Villas At Plan
Augusta Villas At Plantation
Augusta Villas At The Plantati
Bermuda Club East At Plantatio
Bermuda Club West At Plantatio
Boca Grande Isles
Brightmore At Wellen Park
Brightmorewellen Park Ph 1a1c
Buckingham Meadows 02 St Andre
Buckingham Meadows Iist Andrew
Buckingham Meadows St Andrews
Cambridge Mews Of St Andrews
Chestnut Creek Manors
Circle Woods Of Venice 1
Circle Woods Of Venice 2
Clubside Villas
Cove Pointe
Everly At Wellen Park
Everlywellen Park
Florida Tropical Homesites Li
Florida Tropical Homesites & L
Governors Green
Gran Paradiso
Gran Paradiso Villas Ii
Gran Paradiso Ph 1
Gran Paradiso Ph 2
Gran Paradiso Ph 4c
Gran Paradiso Ph 8
Gran Place
Grand Palm
Grand Palm Ph 1a
Grand Palm Ph 1a A
Grand Palm Ph 1aa
Grand Palm Ph 1b
Grand Palm Ph 1c B
Grand Palm Ph 1ca
Grand Palm Ph 2a
Grand Palm Ph 2a D 2a E
Grand Palm Ph 2a D & 2a E
Grand Palm Ph 2ab 2ac
Grand Palm Ph 2b
Grand Palm Ph 2c
Grand Palm Ph 3a
Grand Palm Ph 3a A
Grand Palm Ph 3a B
Grand Palm Ph 3aa
Grand Palm Ph 3b
Grand Palm Ph 3c
Grand Palm Phase 2b
Grand Palm Phase 3b
Grand Palm Phase 3c
Grand Palm Phases 2a D 2a E
Grassy Oaks
Gulf View Estates
Harrington Lake
Heathers Two
Heritage Lake Estates
Heron Lakes
Heron Shores
Hourglass Lake Ests
Hourglass Lakes Ph 1
Hourglass Lakes Ph 2
Islandwalk At The West Village
Islandwalk At West Villages
Islandwalk At West Villages Ph
Islandwalk/the West Vlgs Ph 5
Islandwalk/the West Vlgs Ph 6
Islandwalk/the West Vlgs Ph 7
Islandwalk/west Vlgs Ph 3d-1
Islandwalkthe West Vlgs Ph 3
Islandwalkthe West Vlgs Ph 3d
Islandwalkthe West Vlgs Ph 5
Islandwalkthe West Vlgs Ph 6
Islandwalkthe West Vlgs Ph 7
Islandwalkwest Vlgs Ph 1a
Islandwalkwest Vlgs Ph 1ca
Islandwalkwest Vlgs Ph 2d
Islandwalkwest Vlgs Ph 3a 3
Islandwalkwest Vlgs Ph 3d1
Islandwalkwest Vlgs Ph 4
Jacaranda C C Villas
Jacaranda Country Club West Vi
Jacaranda Heights
Kenwood Glen 1 Of St Andrews E
Kenwood Glen 2 Of St. Andrews
Kenwood Glen Iist Andrews Eas
Lake Of The Woods
Lakes Of Jacaranda
Lakespur At Wellen Park
Lakespur Wellen Park
Lakespur/wellen Park
Lakespurwellen Park
Lakespurwellen Pk
Lakespurwellen Pk Ph 3
Lemon Bay Estates
Links Preserve Ii Of St Andrew
Manasota Land & Timber Co
Meadow Run At Jacaranda
Myakka Country
Myakka River Trails Unrec Of
Myrtle Trace At Plan
Myrtle Trace At Plantation
Myrtle Trace At The Plantation
North Port
Not Applicable
Oasis
Oasis/west Vlgs Ph 1
Oasis/west Vlgs Ph 2
Oasiswest Vlgs Ph 1
Oasiswest Vlgs Ph 2
Palmera At Wellen Park
Park Estates
Patios 03 Of St Andrews Park A
Pennington Place
Plamore
Plamore Sub
Plantation The
Plantation Woods
Preserve At West Villages
Preservewest Vlgs Ph 1
Preservewest Vlgs Ph 2
Quail Lake
Rapalo
Renaissance At Wellen Park
Renaissance/west Vlgs Ph 1
Renaissance/west Vlgs Ph 2
Renaissance/west Vlgs Ph 2b &
Renaissance/west Vlgs Phs 2b
Sarasota National
Sarasota National Ph 12-a
Sarasota National Ph 13-b
Sarasota National Ph 1a
Sarasota National Ph 8
Sarasota National Ph 9-a
Sarasota National Phase 2
Sarasota Ranch Estates
Solstice At Wellen Park
Solstice Ph 1
Solstice Ph One
South Venice
South Venice 28 Un 17
South Venice Un 20
South Venice Unit 28
South Venice Unit 46
Southvenice
Southwood
Southwood Sec C
Southwood Sec D
Stratford Glenn St Andrews Par
Sunstone At Wellen Park
Sunstone Lakeside At Wellen Pa
Sunstone Village F5 Ph 1a 1b
Sunstone Village F5 Ph 1a & 1b
Tarpon Point
Terraces Villas St Andrews Par
The Lakes Of Jacaranda
The Preserve
Tortuga
Tropical Homesites Little Fa
Venetia Ph 1-b
Venetia Ph 1a
Venetia Ph 1b
Venetia Ph 2
Venetia Ph 3
Venetia Ph 4
Venetia Ph 5
Venice East 3rd Add
Venice East 4th Add
Venice East 6th Add
Venice East Sec 1
Venice East Sec 1 1st Add
Venice East Sec 1 2nd Add
Venice Gardens
Venice Gardens Sec 2
Venice Groves
Ventura Village
Villa Nova Ph 16
Villas Iisaint Andrews Pkpla
Vivienda Ph Ii Sec Ii
Wellen Park
Wellen Park Golf Country Club
Wellen Park Golf & Country Clu
Westminster Glen St Andrews E
Westminster Glenst Andrews Ea
Wexford On The Green Ph 1
Wexford On The Green Ph 3
Whitestone At Southwood Ph 03
Woodmere Lakes
Wysteria
Wysteria Wellen Park Village F
Wysteria-wellen Park
Wysteriawellen Park
Wysteriawellen Park Village F4

- Frank Filippelli, Broker,CDPE,CRS,REALTOR ®
- Southern Realty Ent. Inc.
- Mobile: 407.448.1042
- frank4074481042@gmail.com



