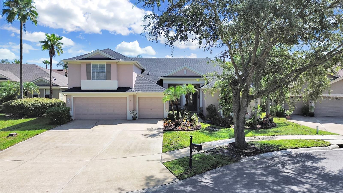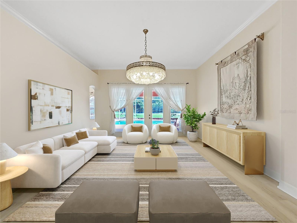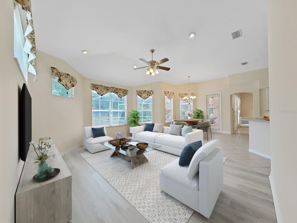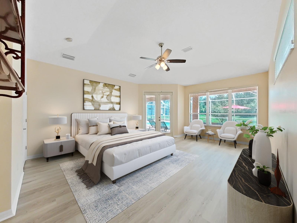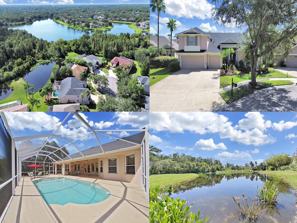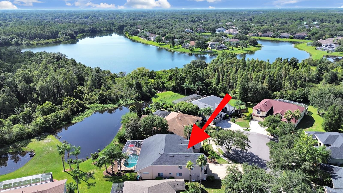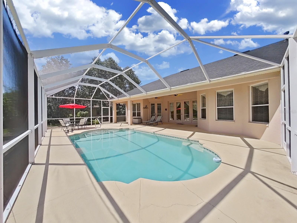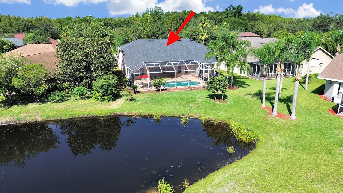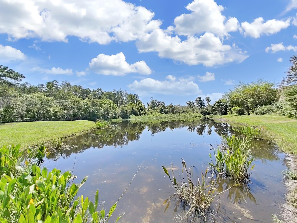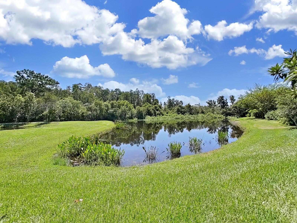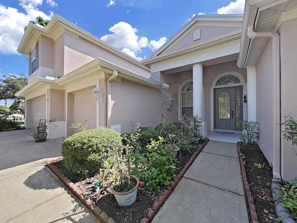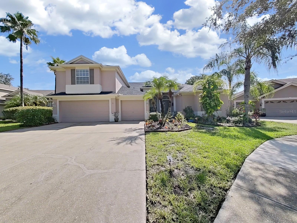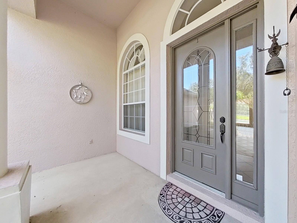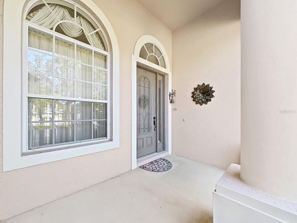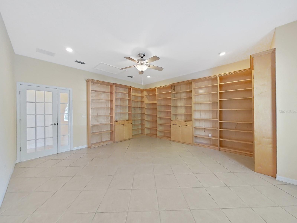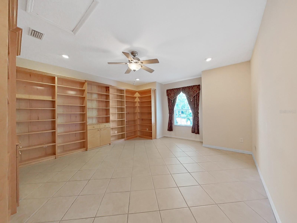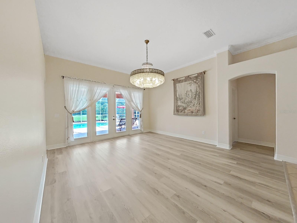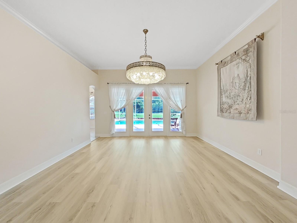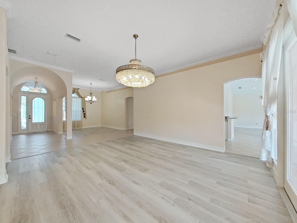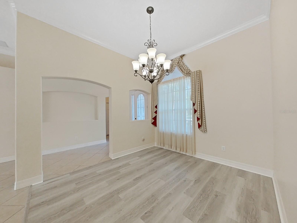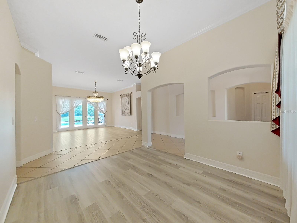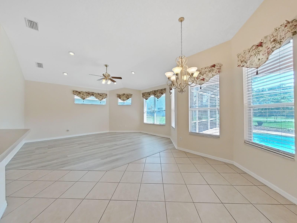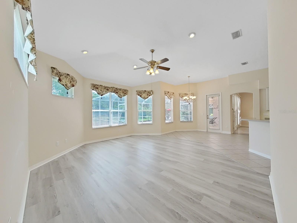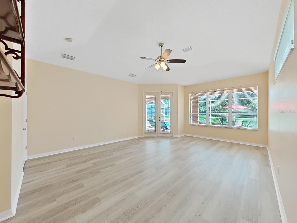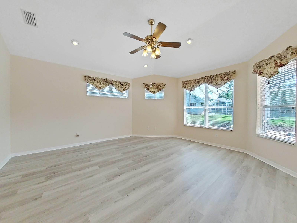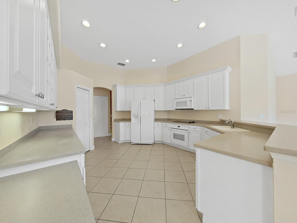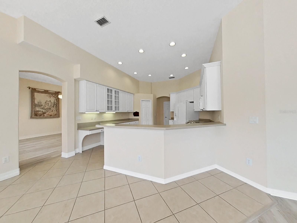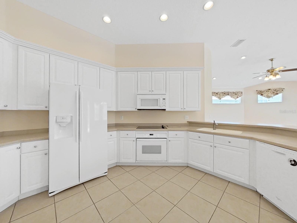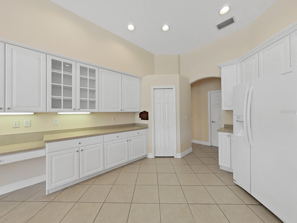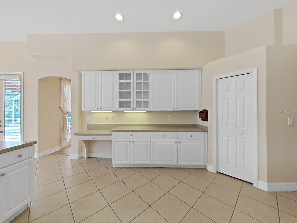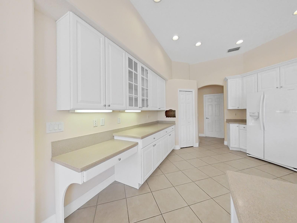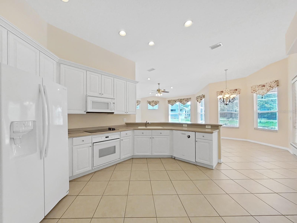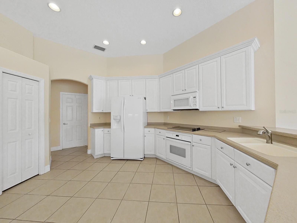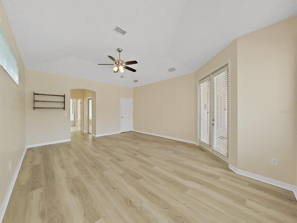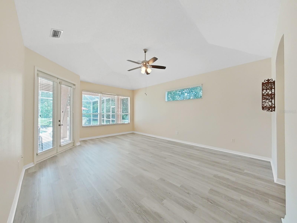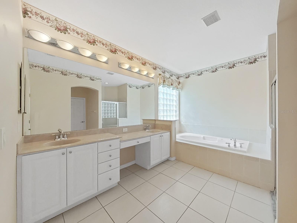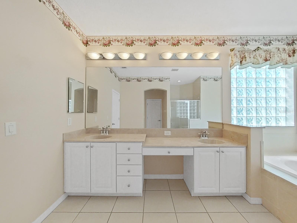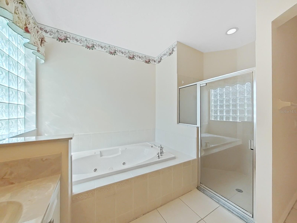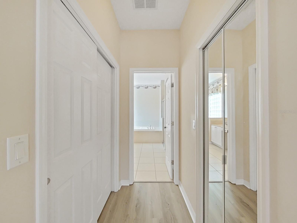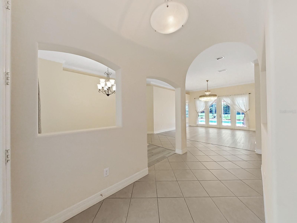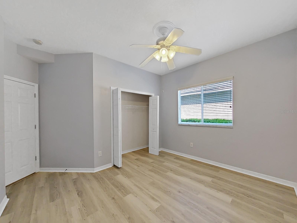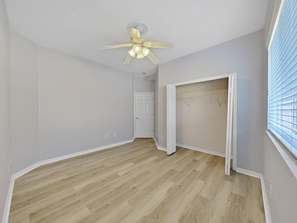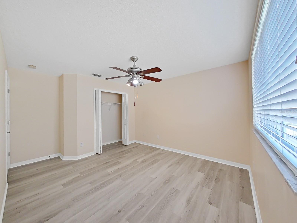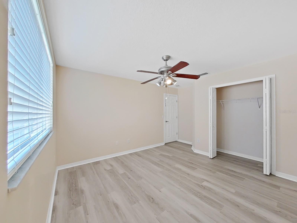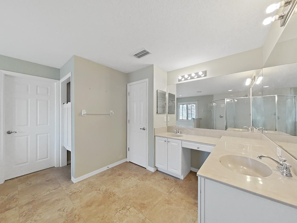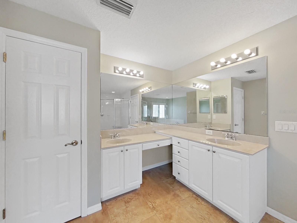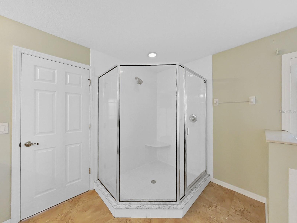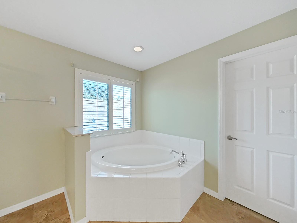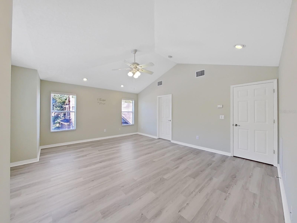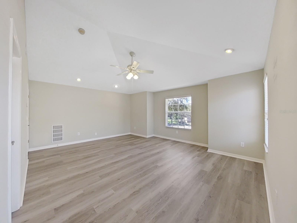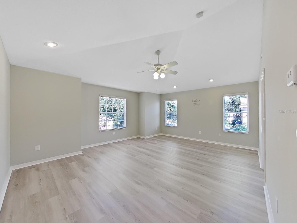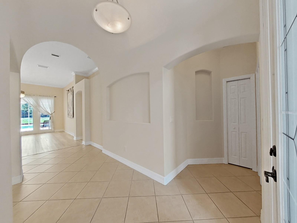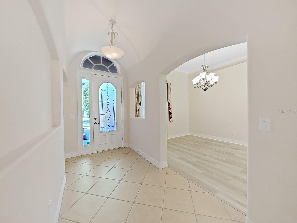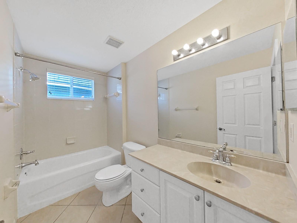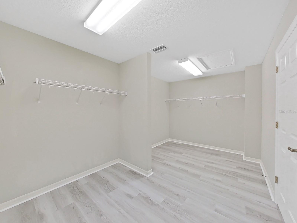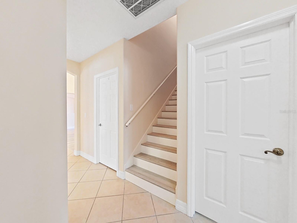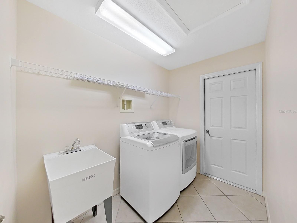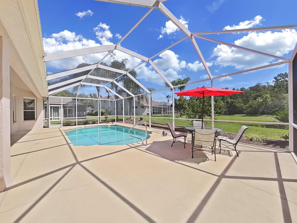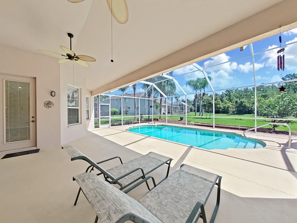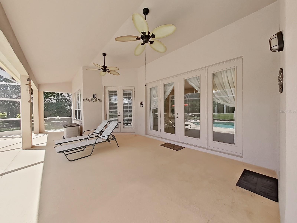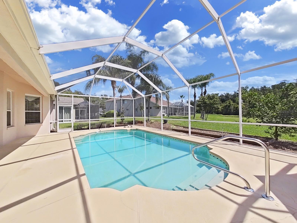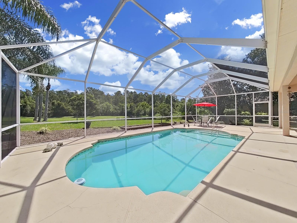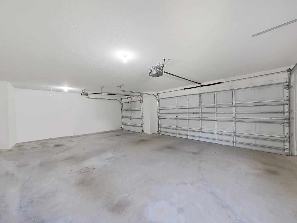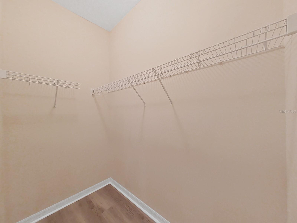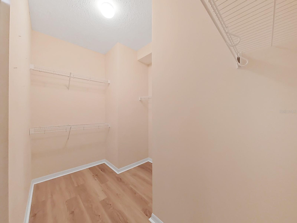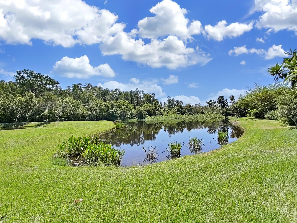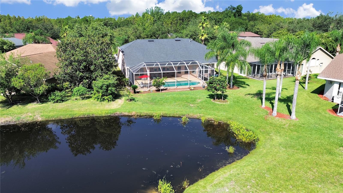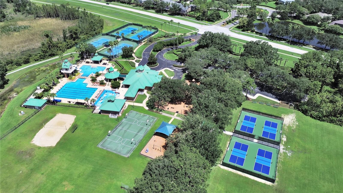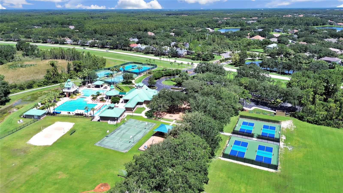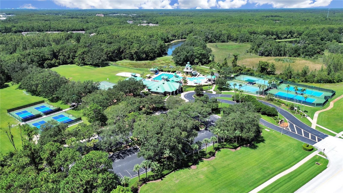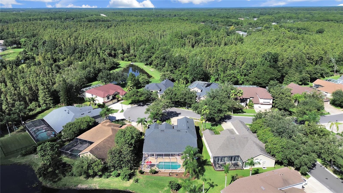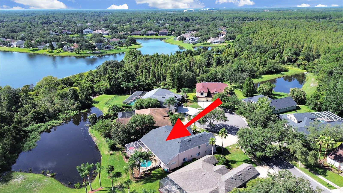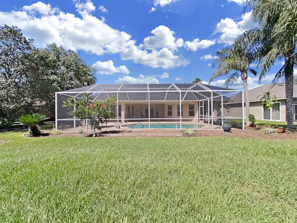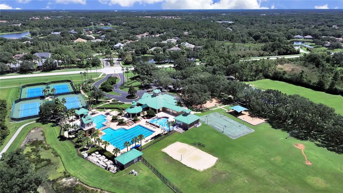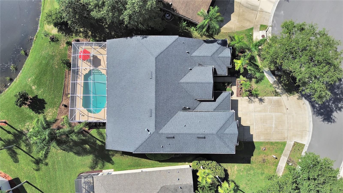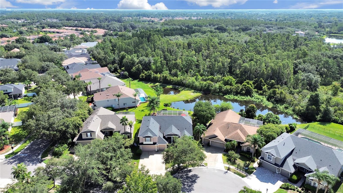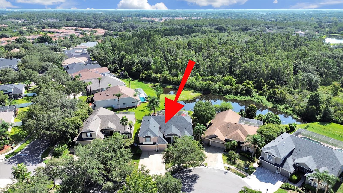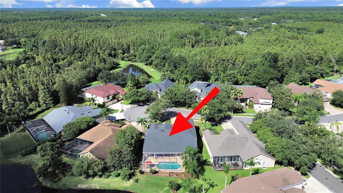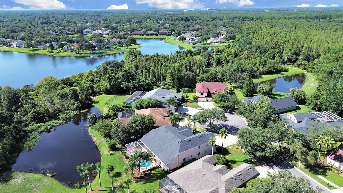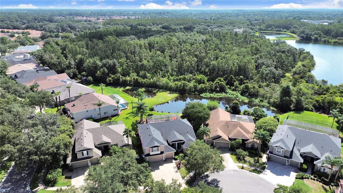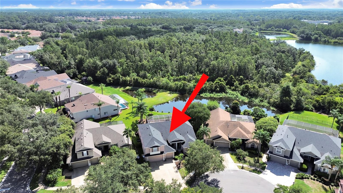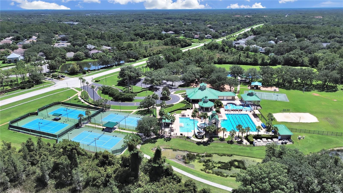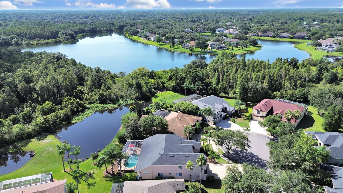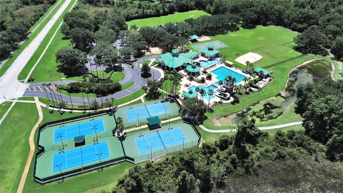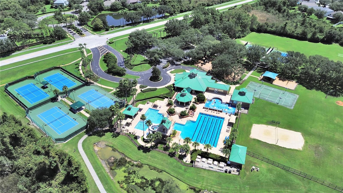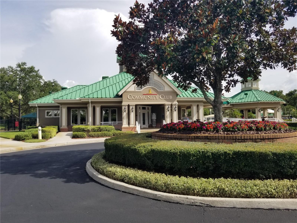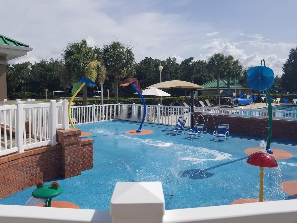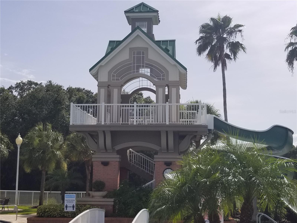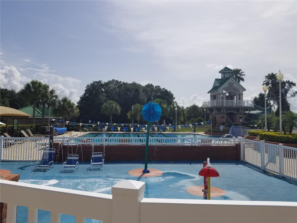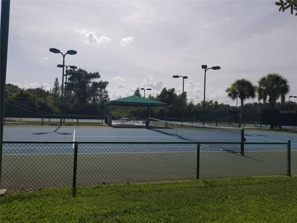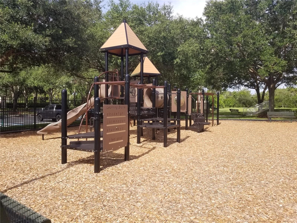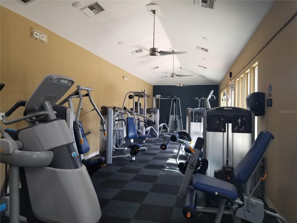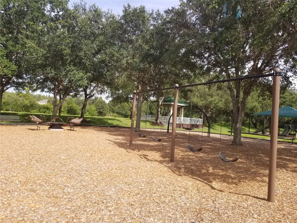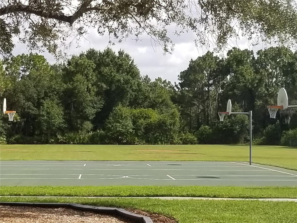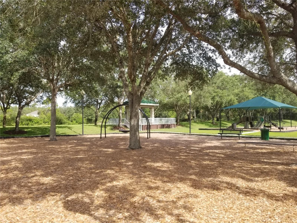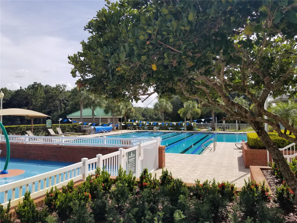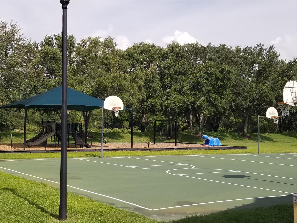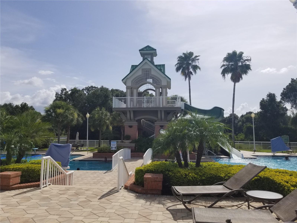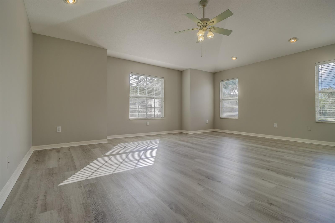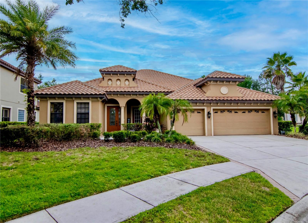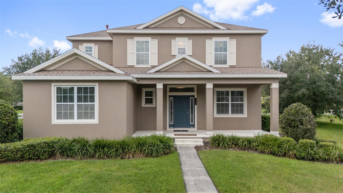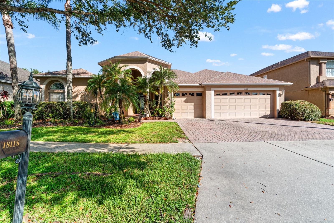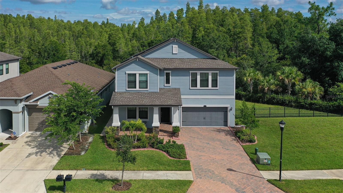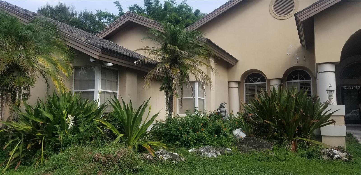19334 Autumn Woods Avenue, TAMPA, FL 33647
Property Photos
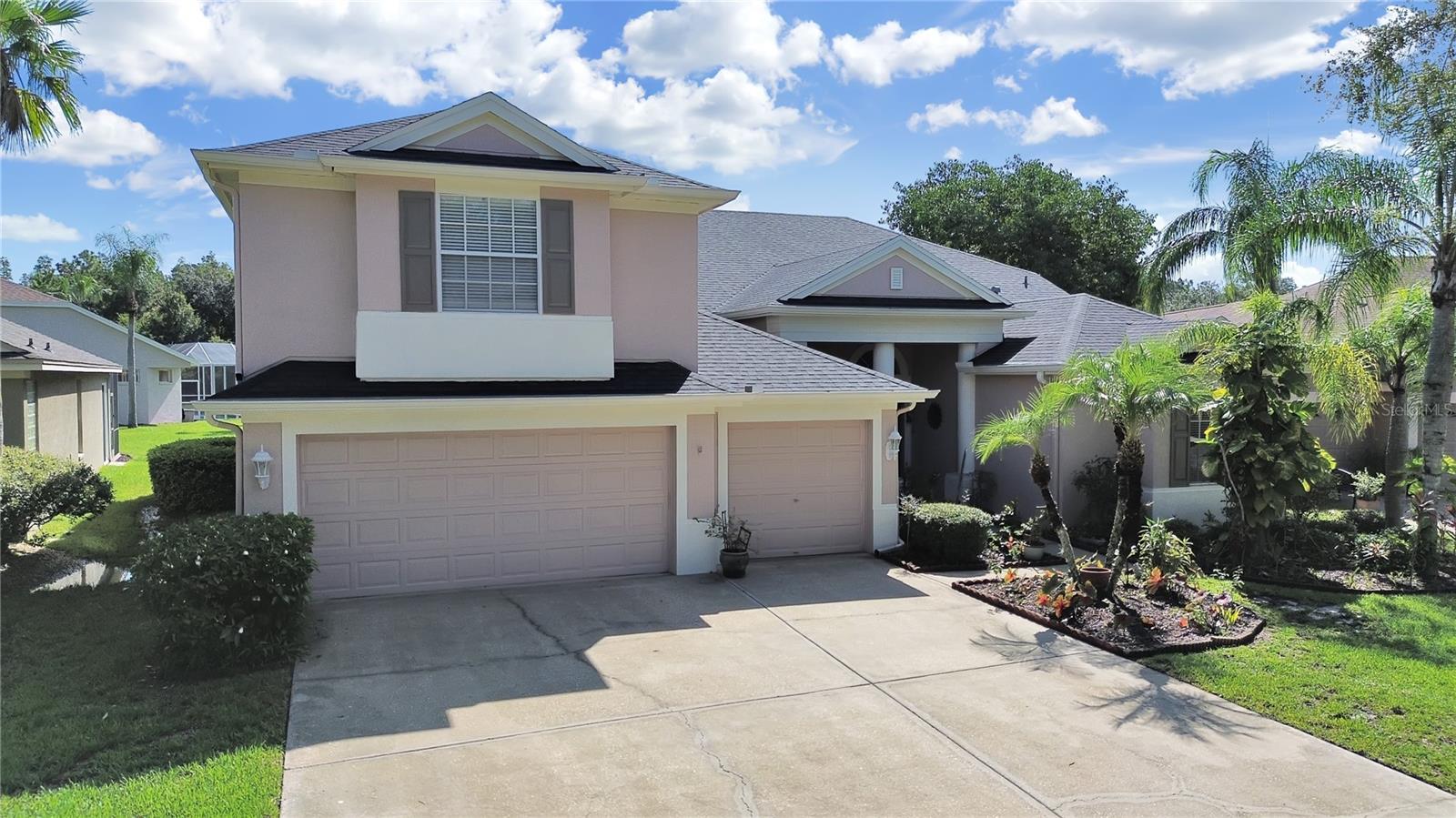
Would you like to sell your home before you purchase this one?
Priced at Only: $679,999
For more Information Call:
Address: 19334 Autumn Woods Avenue, TAMPA, FL 33647
Property Location and Similar Properties
- MLS#: T3544994 ( Residential )
- Street Address: 19334 Autumn Woods Avenue
- Viewed: 369
- Price: $679,999
- Price sqft: $148
- Waterfront: Yes
- Wateraccess: Yes
- Waterfront Type: Pond
- Year Built: 2003
- Bldg sqft: 4597
- Bedrooms: 4
- Total Baths: 3
- Full Baths: 3
- Garage / Parking Spaces: 3
- Days On Market: 529
- Additional Information
- Geolocation: 28.154 / -82.3725
- County: HILLSBOROUGH
- City: TAMPA
- Zipcode: 33647
- Subdivision: West Meadows Prcls 21 22
- Elementary School: Clark
- Middle School: Liberty
- High School: Freedom
- Provided by: CHARLES RUTENBERG REALTY INC
- Contact: Yachen Lin
- 727-538-9200

- DMCA Notice
-
DescriptionOne or more photo(s) has been virtually staged. Stunning Pool Home in Gated West Meadows New Tampa Virtually Staged Photos Included! This meticulously maintained 4 bedroom, 4 bathroom, 3 car garage pool home offers the perfect combination of luxury, location, and lifestyle in one of New Tampas most sought after gated communities West Meadows. Boasting 3,488 sq. ft. of updated living space, this freshly painted two story home is move in ready and packed with premium upgrades, making it ideal for families and entertainers alike. Home Features: Virtually staged photos included, Brand new wood look luxury vinyl plank flooring throughout No carpet! Fresh interior paint (2025), Upgraded kitchen with Level 4 Quartz countertops, extended island, and quartz backsplash, Brand new stainless steel appliances, refrigerator, microwave, dishwasher (2025), Quartz countertops in three bathrooms, Private screened in pool with pond and conservation views, Soaring ceilings and abundant natural light throughout, New roof (2018) | New AC (2018) | New pool pump (2022) Floor Plan: The main living areas are located on the first floor and feature an open concept layout ideal for modern living. The family room boasts soaring ceilings and large sliding doors that open to the pool area. Formal living and dining rooms provide space for gatherings and special occasions. Chefs kitchen includes: 42 white cabinetry, Quartz countertops, Large pantry & built in desk, Eat in area with views of the pool and pond. The owners suite, located downstairs for privacy, features direct access to the pool and a spa like bathroom. Two additional bedrooms and a full bathroom on the main floor offer flexible options for a home office, gym, or playroom Community Amenities West Meadows: Gated entrance with enhanced privacy, Resort style clubhouse, Multi use aquatic center with lap lanes and water slide, Fitness center with state of the art equipment, Four lighted tennis courts, and a community playground Prime Location: Minutes from I 75, I 275, Wiregrass Mall, Tampa Premium Outlets, top restaurants, movie theaters, major businesses, and a new hospital. Zoned for highly rated schools, this home offers both convenience and excellence.
Payment Calculator
- Principal & Interest -
- Property Tax $
- Home Insurance $
- HOA Fees $
- Monthly -
Features
Building and Construction
- Covered Spaces: 0.00
- Exterior Features: Lighting, Sidewalk, Sliding Doors
- Flooring: Ceramic Tile, Laminate, Vinyl
- Living Area: 3488.00
- Roof: Shingle
Land Information
- Lot Features: Cul-De-Sac
School Information
- High School: Freedom-HB
- Middle School: Liberty-HB
- School Elementary: Clark-HB
Garage and Parking
- Garage Spaces: 3.00
- Open Parking Spaces: 0.00
- Parking Features: Driveway, Garage Door Opener
Eco-Communities
- Pool Features: In Ground
- Water Source: Public
Utilities
- Carport Spaces: 0.00
- Cooling: Central Air
- Heating: Central
- Pets Allowed: Breed Restrictions, Cats OK
- Sewer: Public Sewer
- Utilities: Public
Amenities
- Association Amenities: Clubhouse, Fitness Center, Gated, Playground, Pool, Tennis Court(s), Vehicle Restrictions
Finance and Tax Information
- Home Owners Association Fee Includes: Trash
- Home Owners Association Fee: 1518.00
- Insurance Expense: 0.00
- Net Operating Income: 0.00
- Other Expense: 0.00
- Tax Year: 2023
Other Features
- Appliances: Cooktop, Disposal, Dryer, Microwave, Range, Refrigerator, Washer
- Association Name: Autumn woods HOA manager
- Association Phone: Samantha Morfa
- Country: US
- Furnished: Unfurnished
- Interior Features: Ceiling Fans(s), Open Floorplan, Solid Wood Cabinets, Split Bedroom, Thermostat, Vaulted Ceiling(s), Walk-In Closet(s)
- Legal Description: WEST MEADOWS PARCELS 21 AND 22 LOT 15 BLOCK 4
- Levels: Two
- Area Major: 33647 - Tampa / Tampa Palms
- Occupant Type: Vacant
- Parcel Number: A-11-27-19-5SZ-000004-00015.0
- View: Pool, Trees/Woods, Water
- Views: 369
- Zoning Code: PD-A
Similar Properties
Nearby Subdivisions
Arbor Greene
Arbor Greene Ph 1
Arbor Greene Ph 2
Arbor Greene Ph 3
Arbor Greene Ph 5
Arbor Greene Ph 6
Arbor Greene Ph 7
Basset Creek Estates Ph 1
Basset Creek Estates Ph 2a
Buckingham At Tampa Palms
Capri Isle At Cory Lake
Cory Lake Isles Ph 1
Cory Lake Isles Ph 2
Cory Lake Isles Ph 3 Un 2
Cory Lake Isles Ph 5 Un 1
Cross Creek
Cross Creek Prcl D Ph 1
Cross Creek Prcl D Ph 2
Cross Creek Prcl G Ph 1
Cross Creek Prcl G Ph 2
Cross Creek Prcl I
Cross Creek Prcl K Ph 1b
Cross Creek Prcl K Ph 1c
Cross Creek Prcl K Ph 1d
Cross Creek Prcl M Ph 1
Easton Park Ph 1
Easton Park Ph 213
Easton Park Ph 2a
Easton Park Ph 2b
Easton Park Ph 3
Fairway Villas At Pebble Creek
Grand Hampton
Grand Hampton Ph 1c12a1
Grand Hampton Ph 1c3
Grand Hampton Ph 2a3
Grand Hampton Ph 3
Grand Hampton Ph 5
Hampton On The Green Ph 1
Hampton On The Green Ph 2
Heritage Isles
Heritage Isles Ph 2b
Heritage Isles Ph 3a
Heritage Isles Ph 3c
Heritage Isles Ph 3d
Heritage Isles Ph 3e
Heritage Isles Phase 1d
Hunters Green Prcl 13
Hunters Green Prcl 14 B Pha
Hunters Green Prcl 17a Ph 1
Hunters Green Prcl 17b Phas
Hunters Green Prcl 18a Phas
Hunters Green Prcl 19 Ph
Hunters Green Prcl 20
Hunters Green Prcl 22a Phas
Hunters Green Prcl 3
Kbar Ranch Prcl B
Kbar Ranch Prcl C
Kbar Ranch Prcl I
Kbar Ranch Prcl L Ph 1
Kbar Ranch Prcl Q Ph 2
Kbar Ranchpcl F
Lakeview Villas At Pebble Cree
Live Oak Preserve 2c Villages
Live Oak Preserve Ph 1b Villag
Live Oak Preserve Ph 1c Villag
Live Oak Preserve Ph 2avillag
Live Oak Preserve Ph 2bvil
Live Oak Preserve Phase 1c
Pebble Creek Village
Pebble Creek Villg
Richmond Place Ph 1
Richmond Place Ph 2
Richmond Place Ph 4
Spicola Prcl At Heritage Isl
Tampa Palms
Tampa Palms 2b
Tampa Palms 2c
Tampa Palms 4a
Tampa Palms Area 2
Tampa Palms Area 2 5c
Tampa Palms Area 3 Prcl 38
Tampa Palms Area 4 Prcl 11 U
Tampa Palms Area 4 Prcl 14
Tampa Palms Area 4 Prcl 16
Tampa Palms Area 8 Prcl 23 P
Tampa Palms North Area
Tampa Technology Park West Prc
Tuscany Sub At Tampa P
Tuscany Subdivision At Tampa P
West Meadows Parcels 12a 12b1
West Meadows Prcl 20b Doves
West Meadows Prcl 20b Doves La
West Meadows Prcl 20c Ph
West Meadows Prcl 4 Ph 1
West Meadows Prcl 4 Ph 4
West Meadows Prcl 5 Ph 1
West Meadows Prcl 5 Ph 2
West Meadows Prcls 21 22

- Frank Filippelli, Broker,CDPE,CRS,REALTOR ®
- Southern Realty Ent. Inc.
- Mobile: 407.448.1042
- frank4074481042@gmail.com



