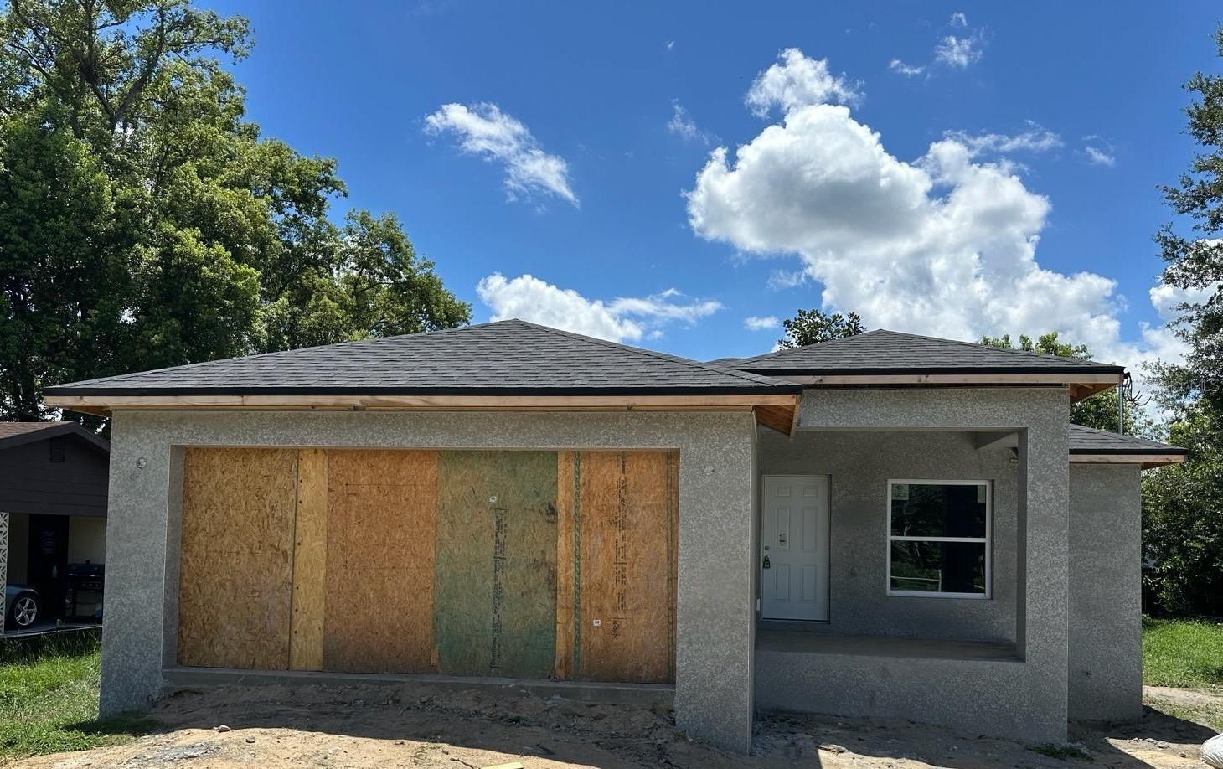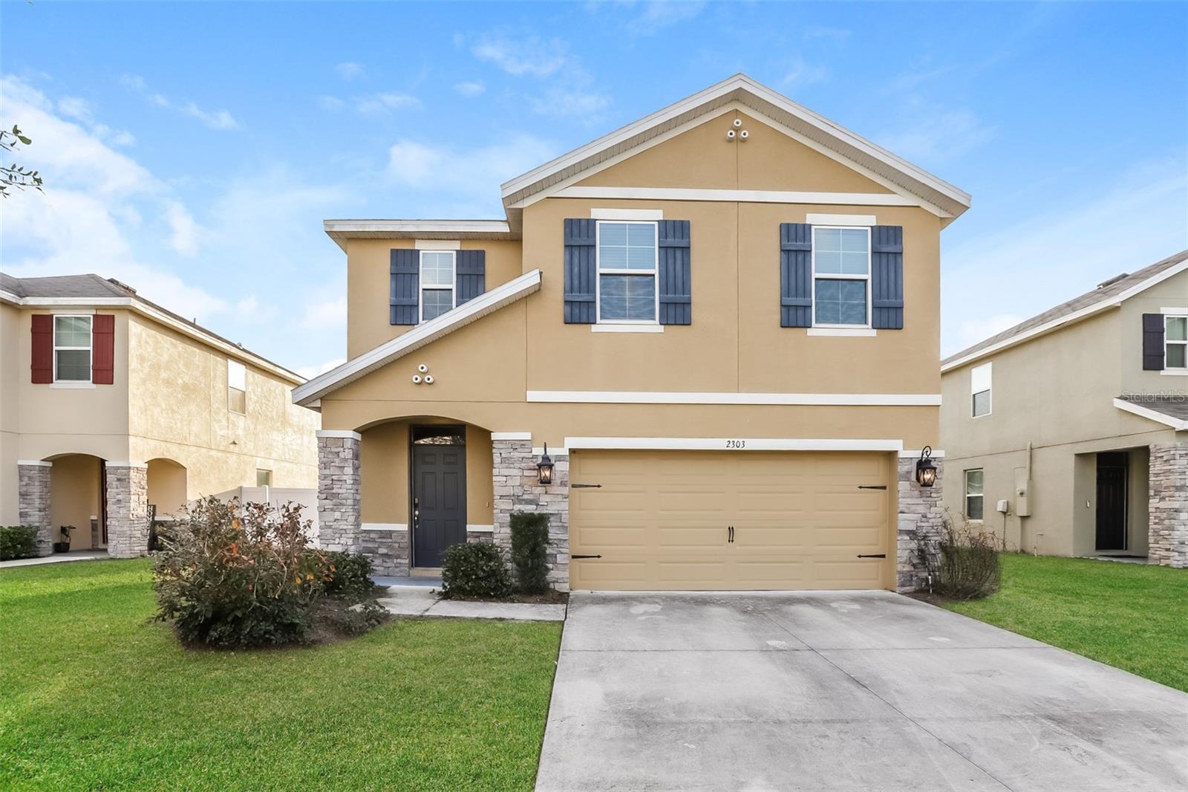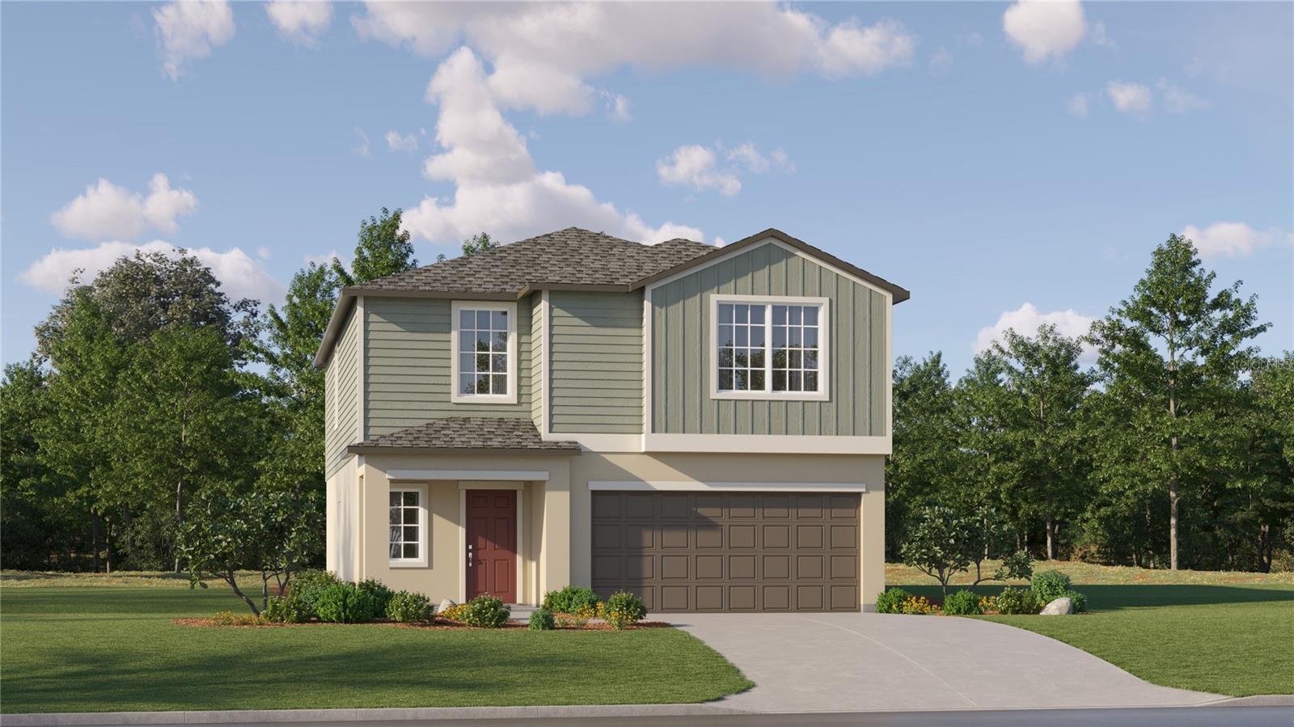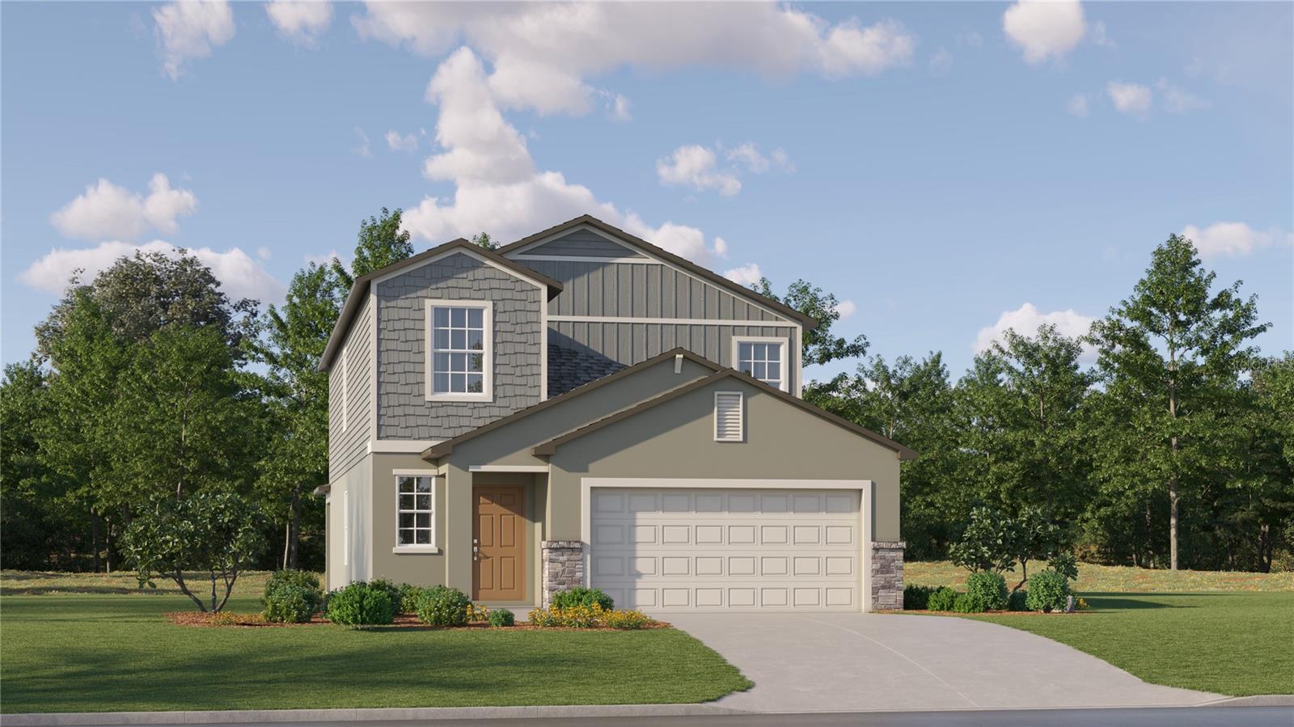1005 Park Road, PLANT CITY, FL 33563
Property Photos

Would you like to sell your home before you purchase this one?
Priced at Only: $325,000
For more Information Call:
Address: 1005 Park Road, PLANT CITY, FL 33563
Property Location and Similar Properties
- MLS#: T3536744 ( Residential )
- Street Address: 1005 Park Road
- Viewed: 17
- Price: $325,000
- Price sqft: $195
- Waterfront: No
- Year Built: 2024
- Bldg sqft: 1664
- Bedrooms: 3
- Total Baths: 2
- Full Baths: 2
- Garage / Parking Spaces: 2
- Days On Market: 287
- Additional Information
- Geolocation: 28.0239 / -82.1053
- County: HILLSBOROUGH
- City: PLANT CITY
- Zipcode: 33563
- Subdivision: Terry Park Ext
- Provided by: FUTURE HOME REALTY INC
- Contact: Janet Pereira Peraza
- 813-855-4982

- DMCA Notice
-
DescriptionUnder Construction. "Under Construction" Under construction! Photos are of a similar, completed property. Be the first to experience the charm of this brand new construction home, This beautiful designed single family home in the private area of Plant City welcomes you with a sense of openness and comfort and lies in a desirable and quiet neighborhood that make it the perfect destination for a family! It offers the tranquility of the countryside, all within the city! The heart of this home boats stainless steel appliances, including a dishwasher, has ceiling fans in the bedrooms, luxury flooring throughout the home that looks beautiful, Conveniently located close to I 4. This 3 bedroom, 2 bath home with contemporary design comes fully equipped with stainless still appliances, including a dishwasher, 2 car garage, a large Great room, Utility space in the garage, ceiling fans in the bedrooms, luxury flooring throughout the home, that looks beautiful, The sliding door lead out into the backyard great for barbeques and enjoy the sunset with family and friends!, This is a real diamond on the heart of the city. you will be enjoying modern living without breaking the bank and will be protected with the home warranty. Pictures will be updating during the construction process
Payment Calculator
- Principal & Interest -
- Property Tax $
- Home Insurance $
- HOA Fees $
- Monthly -
Features
Building and Construction
- Builder Model: NONE
- Builder Name: Rebuilding Together Tampa Bay
- Covered Spaces: 0.00
- Exterior Features: French Doors
- Flooring: Ceramic Tile, Laminate
- Living Area: 1166.00
- Roof: Shingle
Property Information
- Property Condition: Under Construction
Garage and Parking
- Garage Spaces: 2.00
- Open Parking Spaces: 0.00
Eco-Communities
- Water Source: Public
Utilities
- Carport Spaces: 0.00
- Cooling: Central Air
- Heating: Central, Electric
- Sewer: Public Sewer
- Utilities: Electricity Available, Electricity Connected, Water Available, Water Connected
Finance and Tax Information
- Home Owners Association Fee: 0.00
- Insurance Expense: 0.00
- Net Operating Income: 0.00
- Other Expense: 0.00
- Tax Year: 2023
Other Features
- Appliances: Dishwasher, Disposal, Electric Water Heater, Microwave, Range, Refrigerator
- Country: US
- Interior Features: Cathedral Ceiling(s), Ceiling Fans(s), Thermostat, Walk-In Closet(s)
- Legal Description: TERRY PARK EXTENSION LOT 26 BLOCK C
- Levels: One
- Area Major: 33563 - Plant City
- Occupant Type: Vacant
- Parcel Number: P-28-28-22-58H-C00000-00026.0
- Views: 17
- Zoning Code: R-1
Similar Properties
Nearby Subdivisions
5db Plant City Warrens Survey
Alabama Sub
Aldermans Add A Resubdiv Of Bl
Chipmans Add To Plant Cit
East Side Sub
Gibson Terrace Resub
Gilchrist Sub
Glendale
Greenville Sub 8
Haggard Sub
Hillsboro Park
Homeland Park
Lincoln Park
Lincoln Park East
Loomis F M Sub
Madison Park
Madison Park East
Madison Park East Sub
Mc David Terrace
Morrell Park 2nd Add
New Hope Add
Orange Court Sub 2
Park East
Pinecrest
Piney Oaks Estates Ph One
Plant City Historical Area
Poinsettia Place
Robinson Brothers Sub
Roseland Park
Seminole Lake Estates
Shannon Estates
Shannon Terrace
Sugar Creek Ph I
Sunset Heights Rev
Sunset Heights Revised Lot 16
Terry Park Ext
Trask E B Sub
Unplatted
Walden Lake
Walden Lake Sub
Walden Lake Sub Un 1
Walden Woods Single Family
Washington Park
Water Oak Sub
West Pinecrest
Woodfield Village
Young Douglas Add To

- Frank Filippelli, Broker,CDPE,CRS,REALTOR ®
- Southern Realty Ent. Inc.
- Mobile: 407.448.1042
- frank4074481042@gmail.com





























